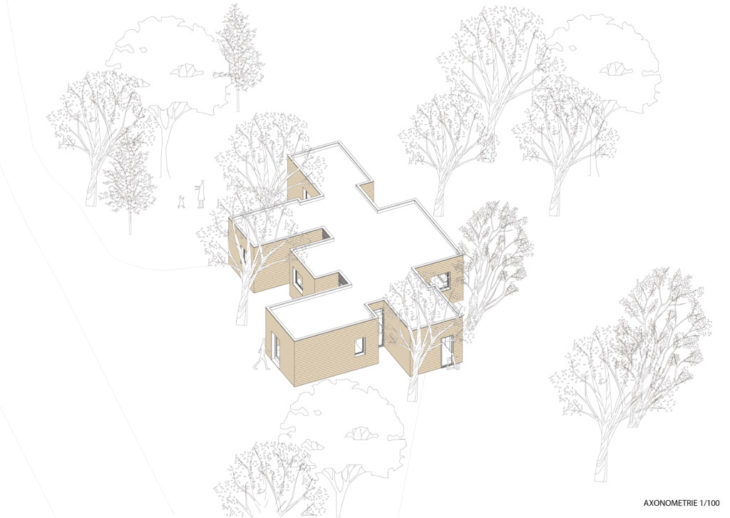
It is a case study project of Casa Bioclimatica GG by Morell Arquitectes, that is located in Santa maria de Palautordera, Spain. The house was built in 2013. It is a completely prefabricated wooden modular construction that arrives at the site all ready without supplementary work.
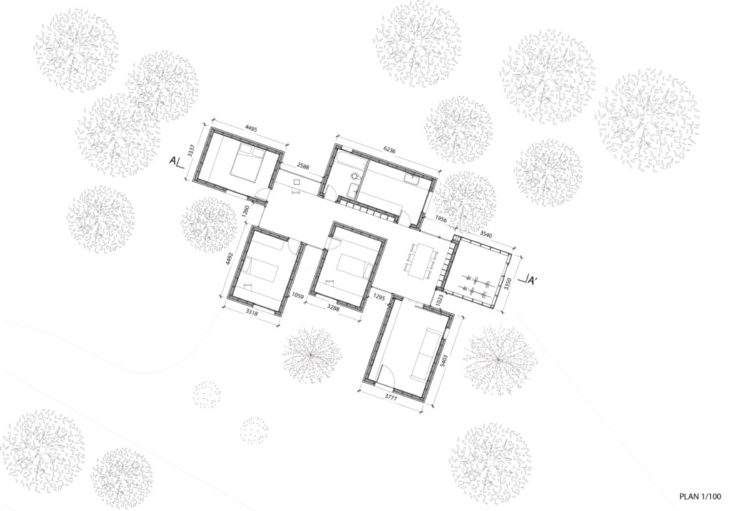
The project consists of 6 blocks that adapt to the topography and to the initial position of trees that were on site.
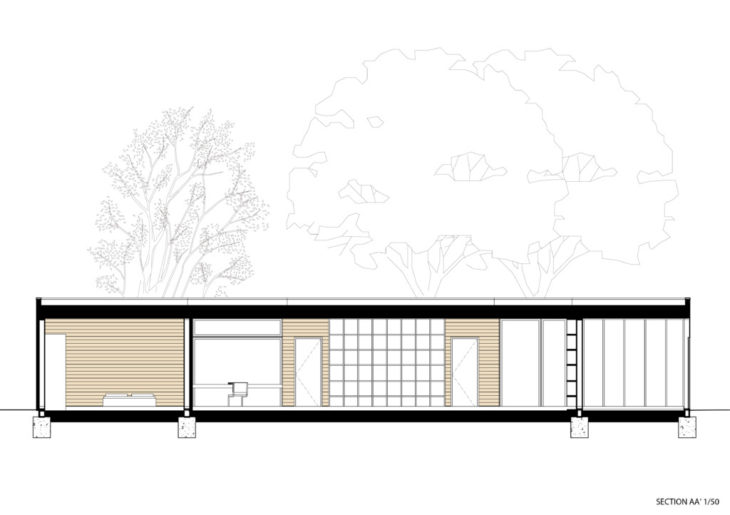
The house is using passive energy by the common space between the modules that transforms into a greenhouse in winter using the glazing and into an open covered terrace in summer which allows natural ventilation.
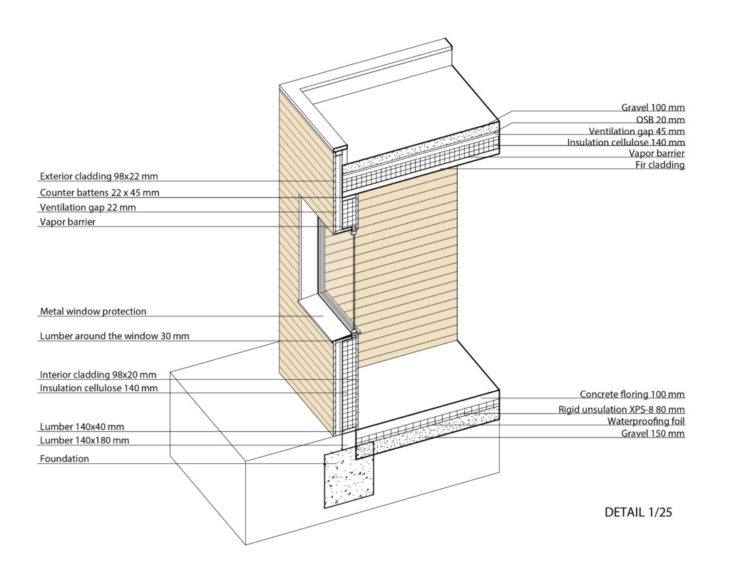
The use of wood optimized the cost of the construction due to the exploitation of local wood of the area which merges perfectly into the natural surroundings.
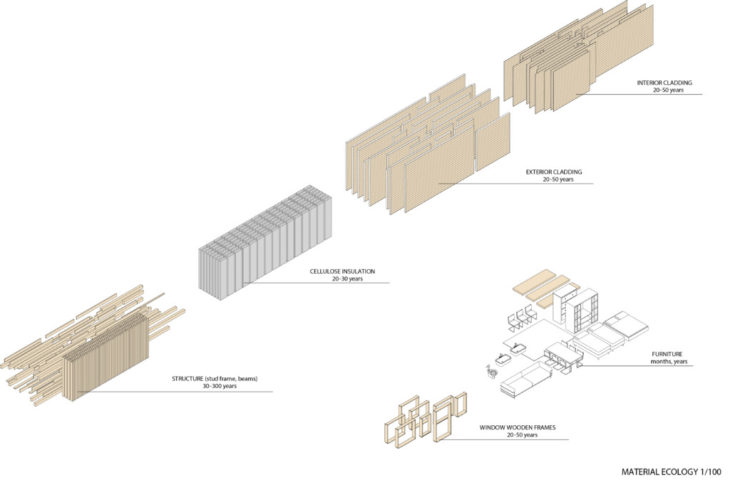
The cellulose insulation was used to reduce the ecological footprint, to avoid condensation and finely the reduction of 76.77% of the energy demand for heating compared to the similar housing projects was achieved.
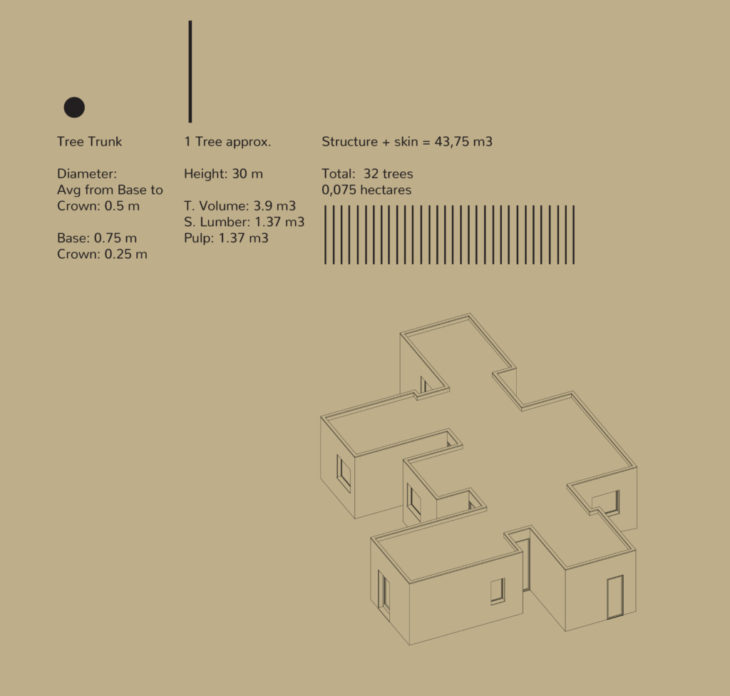
Quantitative analyse
Case Study_Casa Bioclimatica is a project of IaaC, Institute for Advanced Architecture of Catalonia
developed at Master in Mass Timber Design in 2021/2022 by:
Students: Kudriashova Veronika
Faculties: Vicente Guallart, Kya Anaïs Kerner