Casa De Luz
How can the house functions as a natural clock, guiding the users through daily activities? What does it mean to create a house that harnesses and stages sunlight reflections? How do we define, design, and think about such space and how is it organized?
Phenomena
Light belongs to that portion of the electromagnetic spectrum that can be detected by the human eye. Light is radiation energy that does not require a medium to propagate.
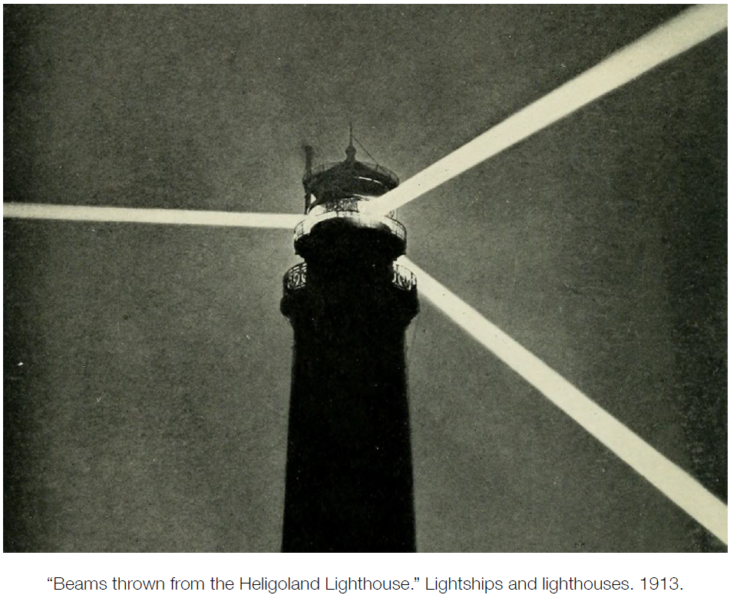
Interestingly, light waves have the capacity to bounce and be redirected through reflective surfaces. An example of this principle can be traced back to old lighthouses, where reflective lens are utilized to split and precisely redirect light beams for the sake of orientation.
Artificial lighting has been one of the greatest achievement in human history. At the same time, its exaggerated implementation disrupted our circadian rhythms and weakened our bond with the natural realm.

Artificial illumination has a decisive impact on architectural decisions, so much so that extremely detailed rules exists for the amount of lighting required in a building to be defined as such.
Sunlight rays can be reflected and diverted, indirectly illuminating otherwise unexposed surfaces.
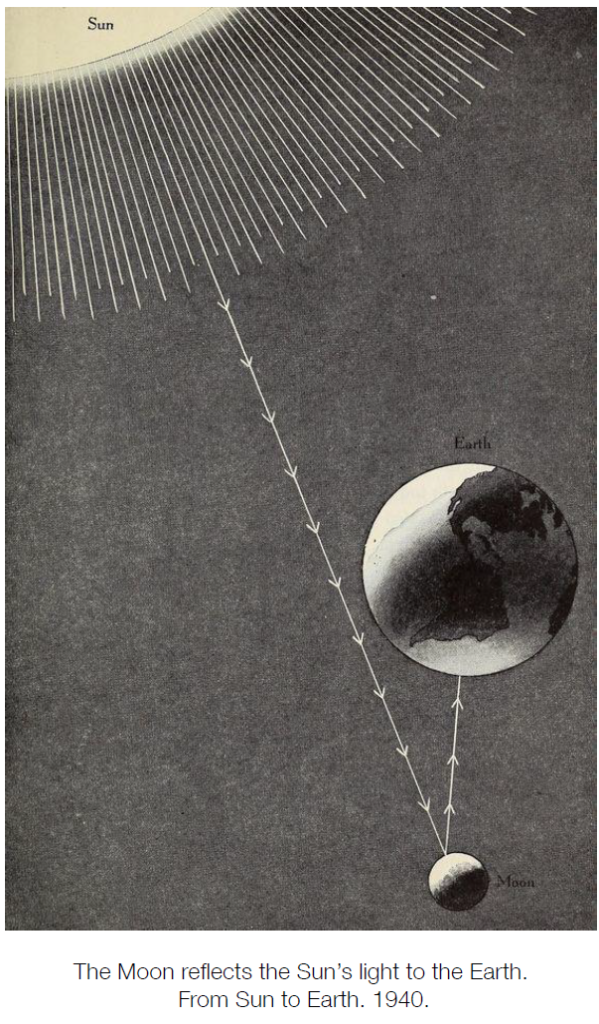
In order to study this phenomenon further, we designed and developed an energy-showcasing device
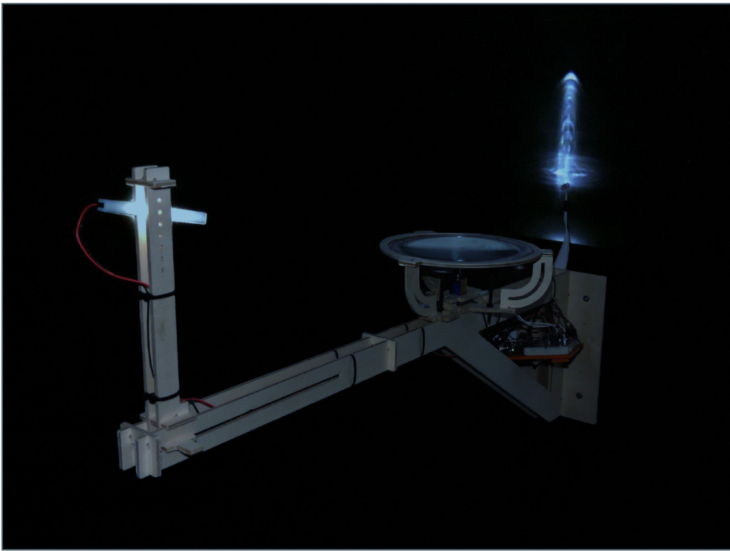
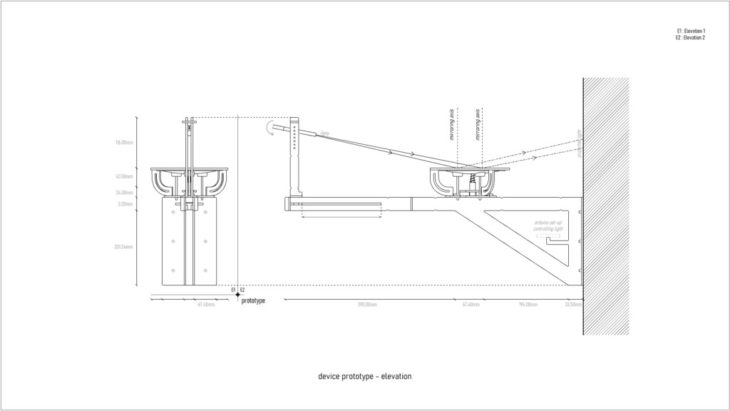
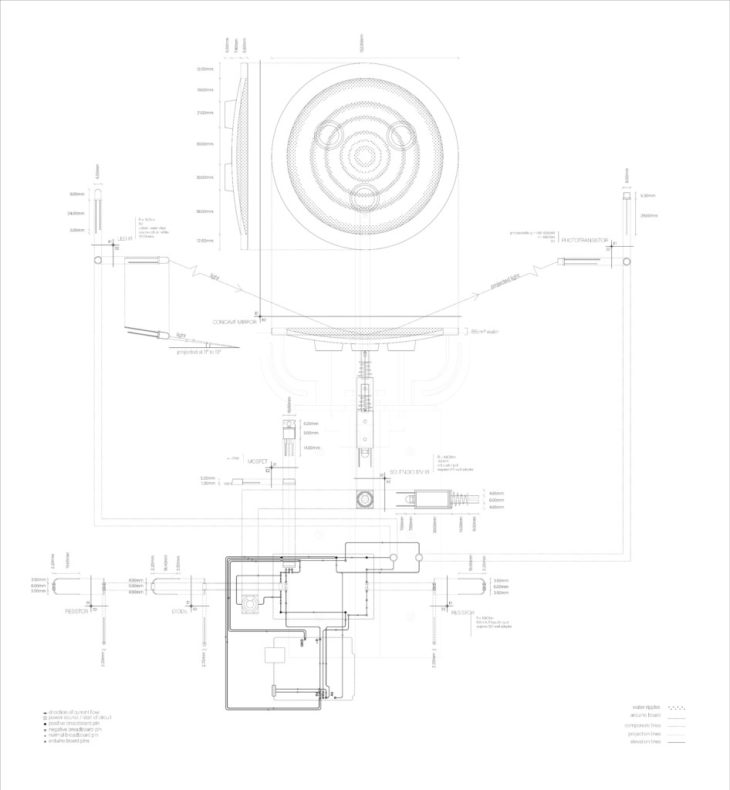
An LED light, a solenoid, and a concave mirror filled with water, and a light sensor were combined and fixed on the wall for the purpose of a visualizing the wave patterns of the surface of the water onto the wall
The water serves a transmission medium for the projected light
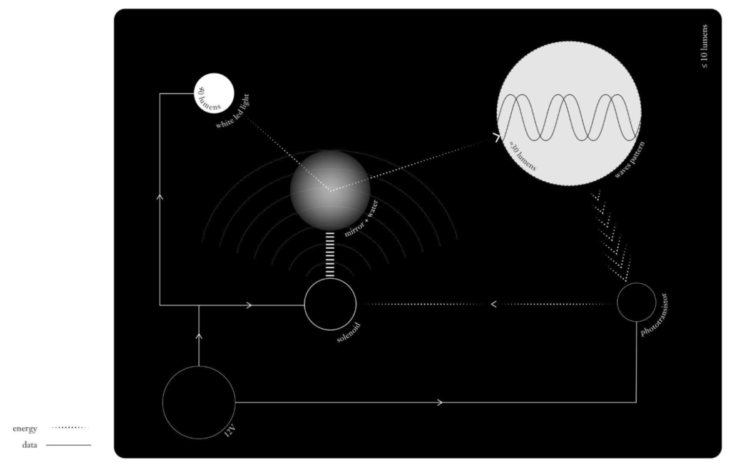
The closed loop device was installed in a dark room to maximize its visual effect.
The light sensor constantly sends data to the solenoid changing the frequencies of its vibrations, resulting in variation of light patterns and intensities which in turn affect the light sensor again.
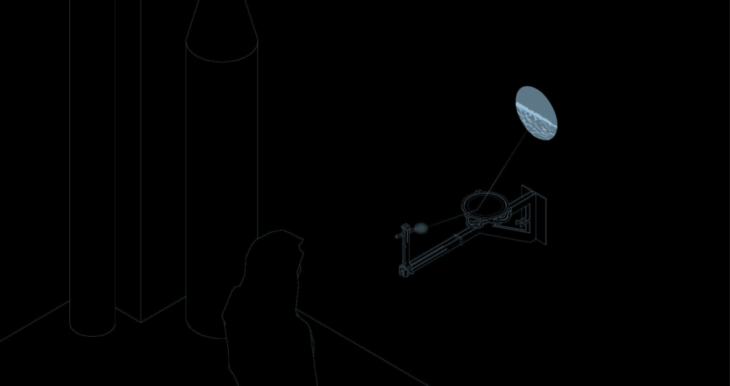
Context
While choosing a site on the Barcelona/Bilbao axis, there were few but crucial qualities we wanted to leverage: the proximity to a residential context, the maximal sun exposure, and as seen in the device, the location over a body of water
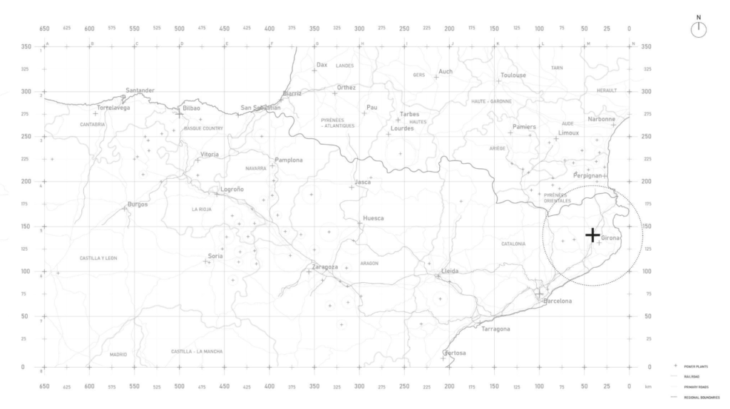
The site is located in the province of Girona in northeastern Catalonia, over the Lake of Banyoles’ north shore, which offers the optimal conditions. It is fully exposed to the sun on its east, south and west side due to the fact that there are no obstacles in its ways and the surrounding is flat. It has access to water and it is on the edge of Banyoles.
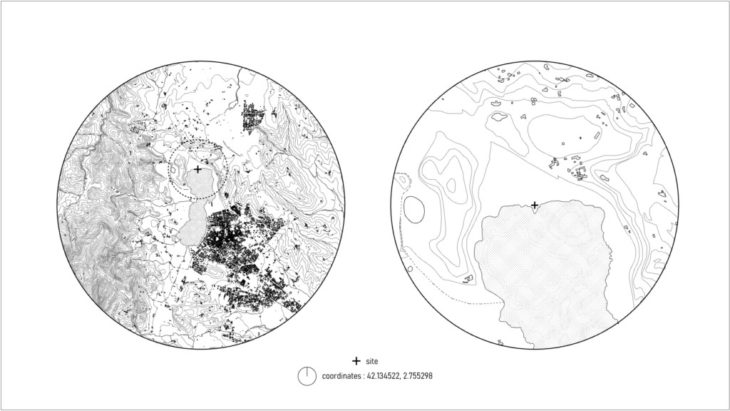
We then conducted a sun path analysis and identified the widest range of radiation angles during the span of one day, comparing the extremes between summer and winter solstices
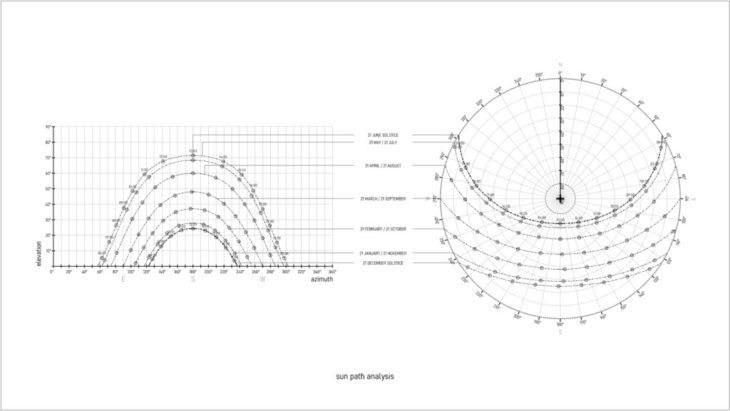
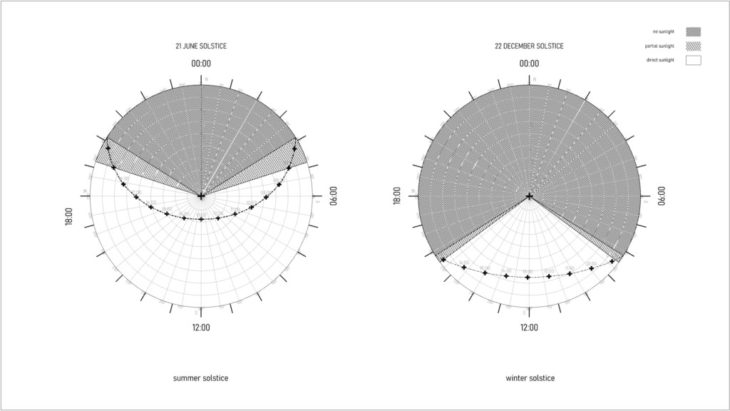
We carried out a research on the behaviour and intensity of light reflection waves hitting a water body, which resulted in the decision to integrate a reflective medium right underneath the water surface to achieve stronger reflections
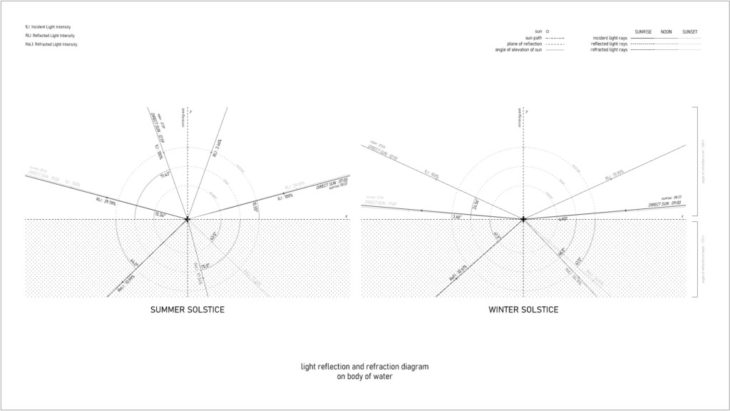
Concept
Based on what we had learned from experimenting with this device, we translated the phenomena into the architectural space. The caustics-harnessing module is seen in a diagrammatic section below, where the curved walls act as projection surface for the reflection and enable an uninterrupted progression of light from lowest to highest angle. The curtain serves as a screen to block direct sunlight from coming into the space and only lets in reflected and diffused light.
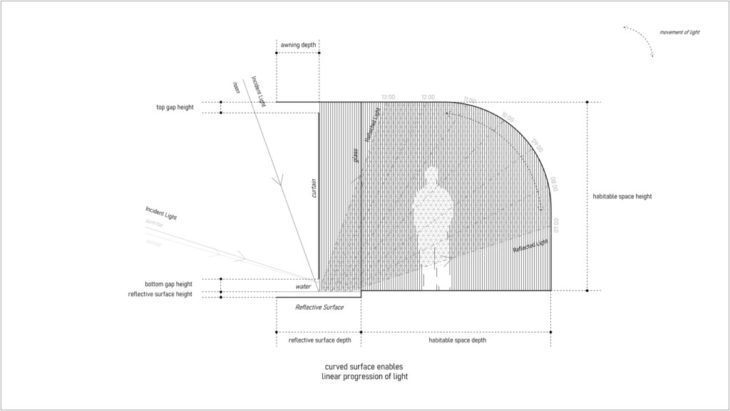
This space is defined by a variation of specific parameters interrelated with the angles of the sun at set times of the day. First one being the depth and the height of the reflective surface that is submerged underneath the water, the depth of the habitable space, the height of the habitable space, the depth of the awning and the size of the gap above and below the curtain.
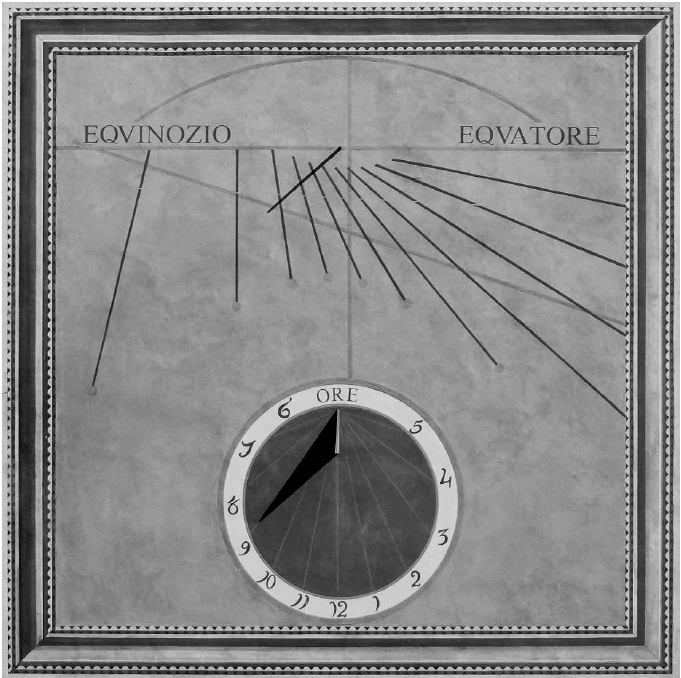
The space performs similarly to a sundial, which through its position and exposition to sunlight becomes an indicator, a guidance in form of caustics.
We see a translation of the patterns from the surface of the water, which vary with the conditions of the weather. So we would have different patterns when it is raining, than when its windy, or than when it’s totally clear and calm. Therefore these light reflections carry with them weather information as well.
Acknowledging the symmetry of the sun path resulted in the creation of a mirror axis, in order to display the widest range of light reflections.
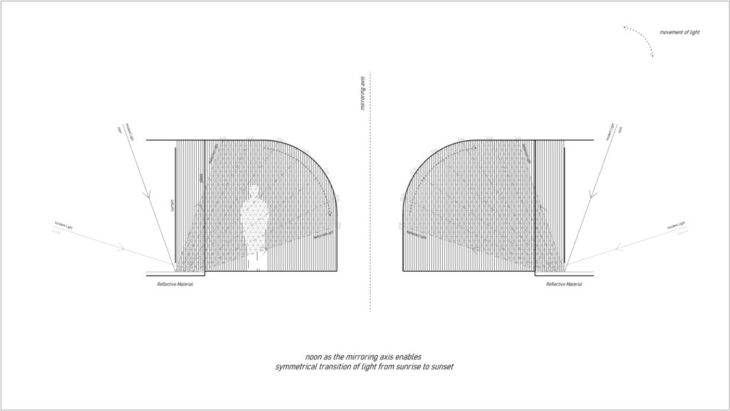
the living space becomes a stage for sunlight to lead and captivate the audience, allowing the external conditions to become a spectacle.
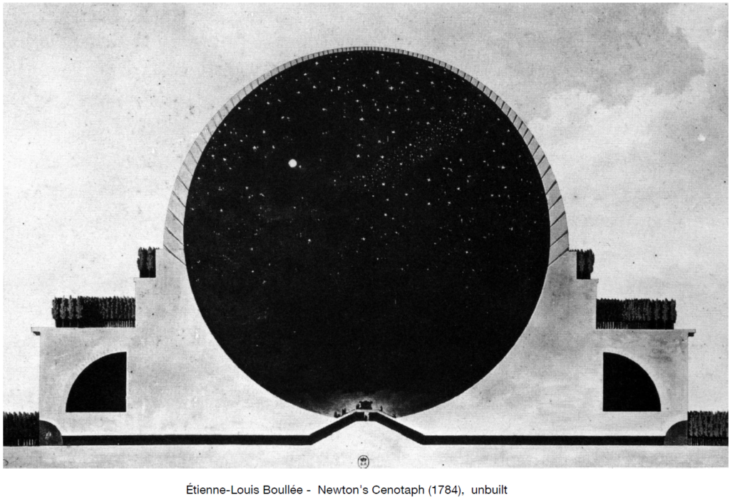
The module’s circular form as well as the submerged ring-like reflective surface is a direct response to the sun path analysis. The central space is shifted towards the north to maximize space utilization in the south. The depth of the reflective surface, the position of the curtain and the interior space vary around the module.
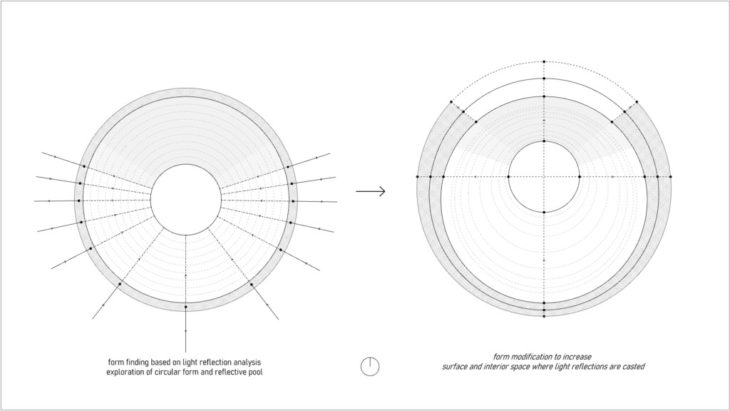
In order to develop a program through the module, we projected the reflections ranges on the wall surface.
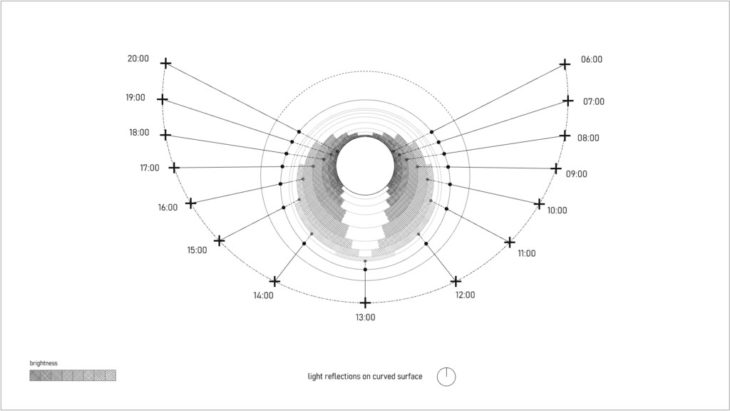
And since the project proposes the creation of a living space for a newly-wed couple who works from home and enjoys hosting gatherings, we created the programming by translating the light transitions into a linear progression of their daily routine activities. This means that at each given hour, the activity of the user is happening in the space where the light reflections are the most prominent.
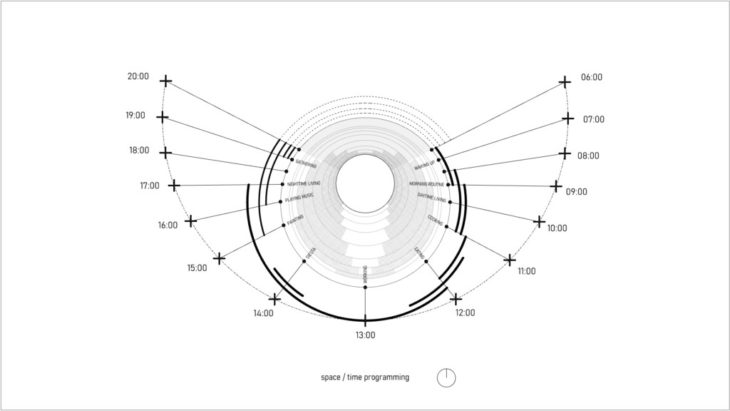
Having this basic module, we started exploring its structural system, keeping it as minimal as possible to amplify the attention towards what it does rather than what it looks like.
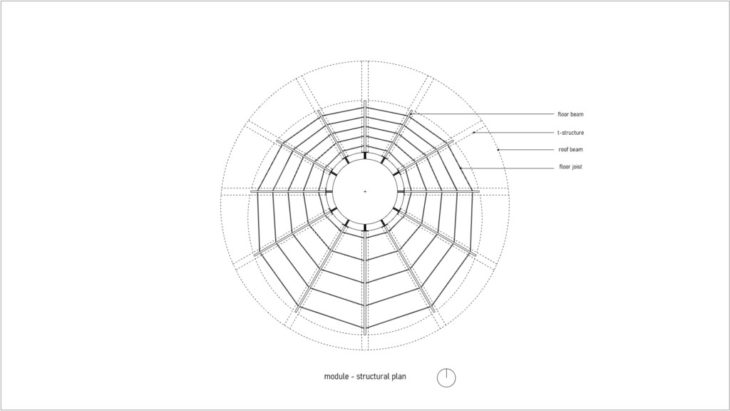
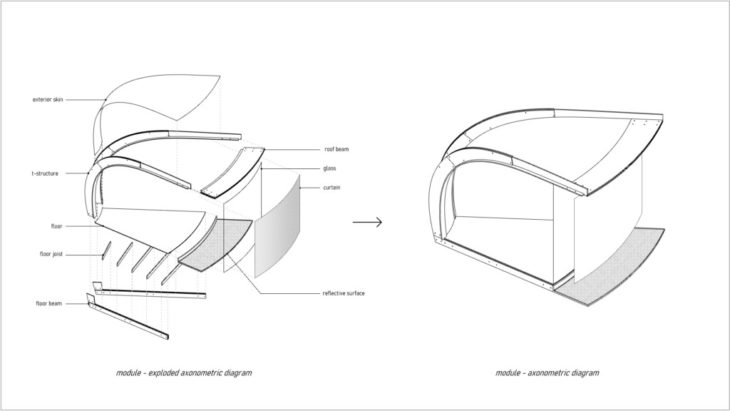
Self Sufficient Building
Based on the research conducted so far, the site plan, the program diagram, and the light reflection diagram were overlaid to inform the scattering of the modules in the context.
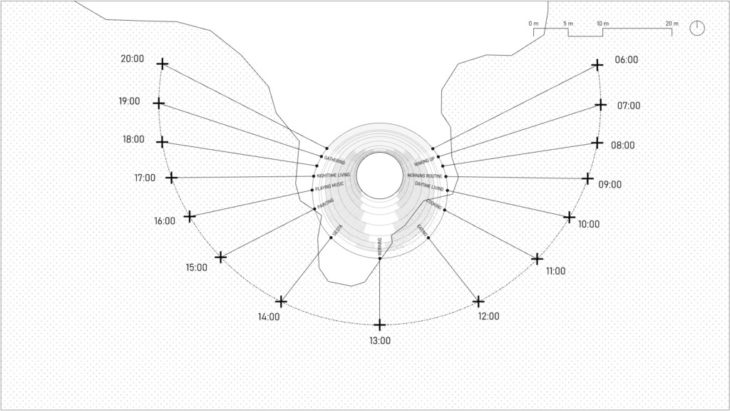
Each module’s directionality informs its position and programming.
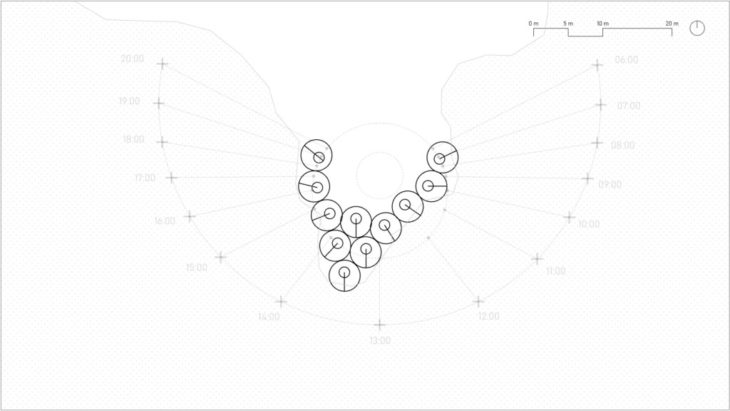
The programs are grouped based on their functionality, and the basic module is scaled up in various ratios to accommodate them.
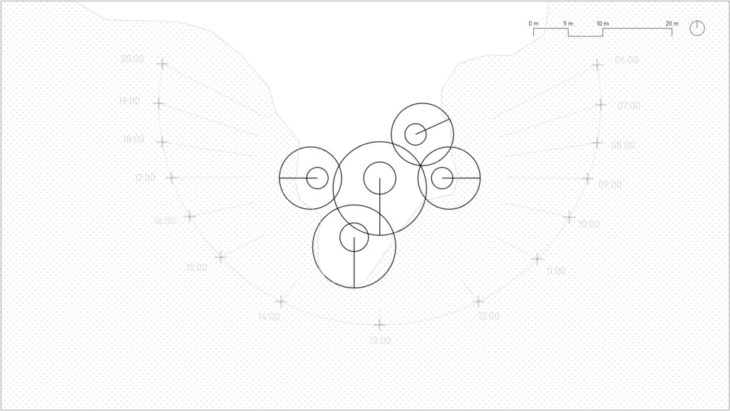
A single unified structure is created by merging the volume of the modules. The house takes birth on land but extends out into the water.
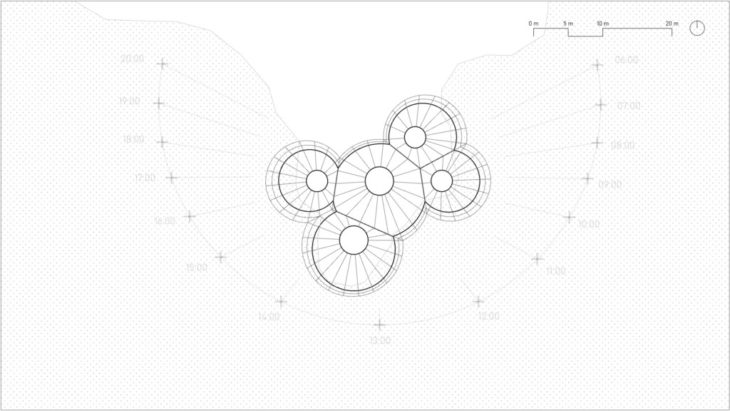
Here we have the roof plan showing the structural connections between the modules.
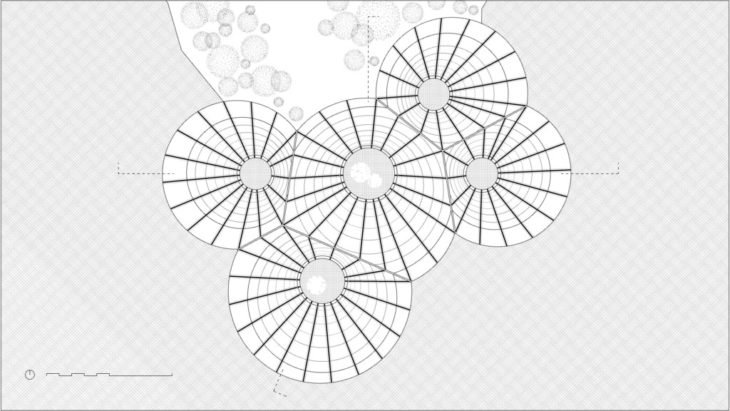
We then divided the interior into a series of spaces based on the pattern of the project reflected light.
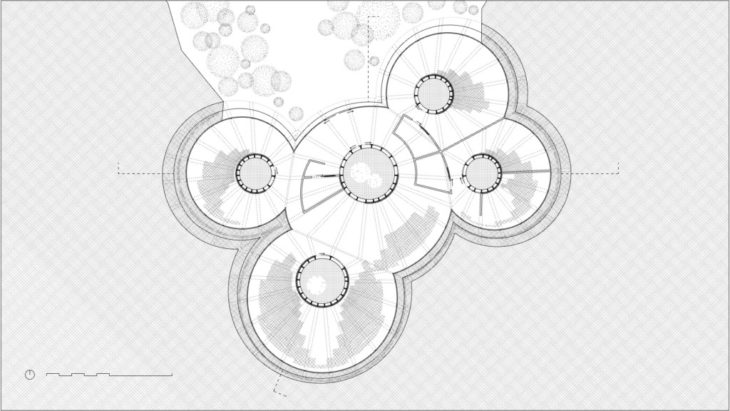
And accordingly, furniture was added, and subsequently the user’s path throughout the day is mapped to the path of the sun.
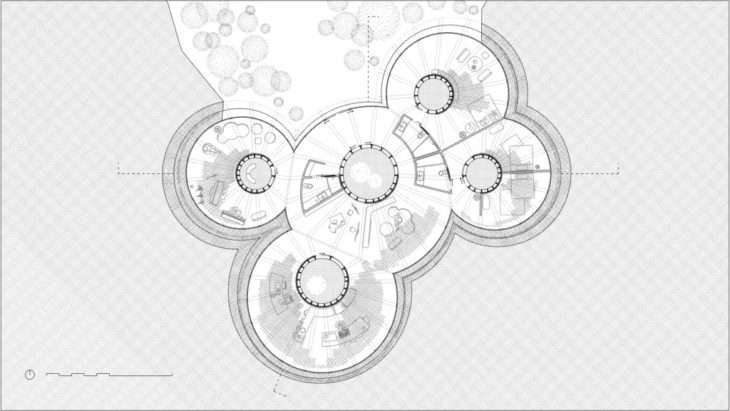
East west section revealing the three of the structures interior courtyards. Showing the transition from daytime living to nighttime living.
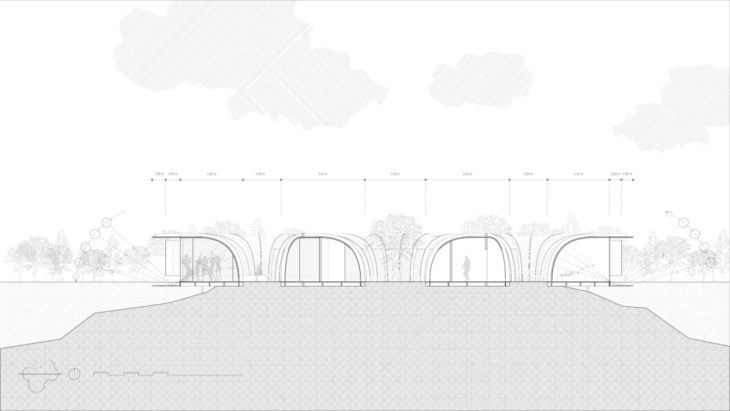
South north section showing the continuity and openness of the spaces.
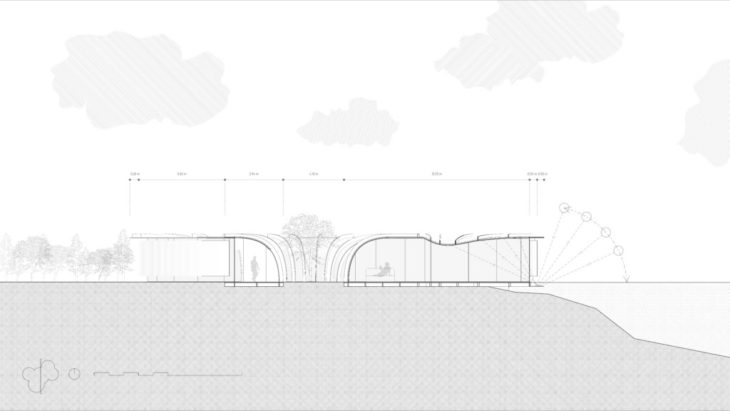
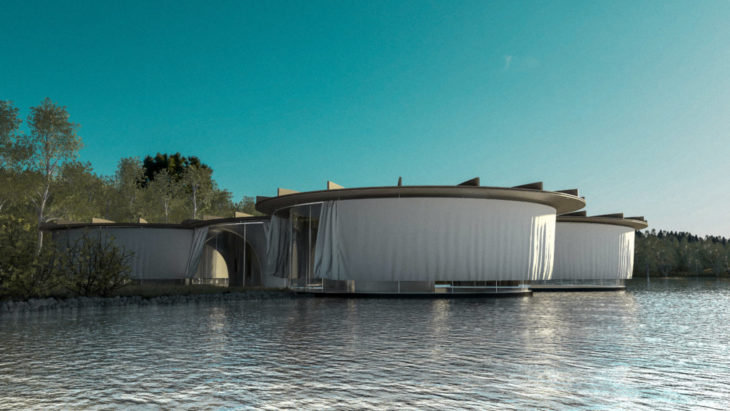
Envisioning and designing the house as a clock, the user’s body becomes the minute hand. The light reflections progress through the house as the sun progresses in the sky, guiding the users throughout their day and re-configuring them back to their natural circadian rhythm.
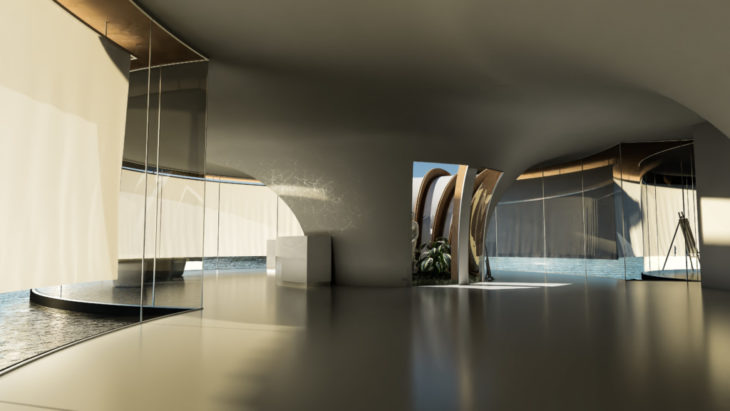
Casa De Luz is a project of IAAC, the Institute for Advanced Architecture of Catalonia, developed during the Master in Advanced Architecture (MAA01) 2021/22 by students: Charicleia Llordanu, Valentina Minoletti, Victor Engelhard Suarez, Yerwant Megurditchian – faculty: Edouard Cabay, Raimund Krenmueller – student assistant: Elena Petruzzi