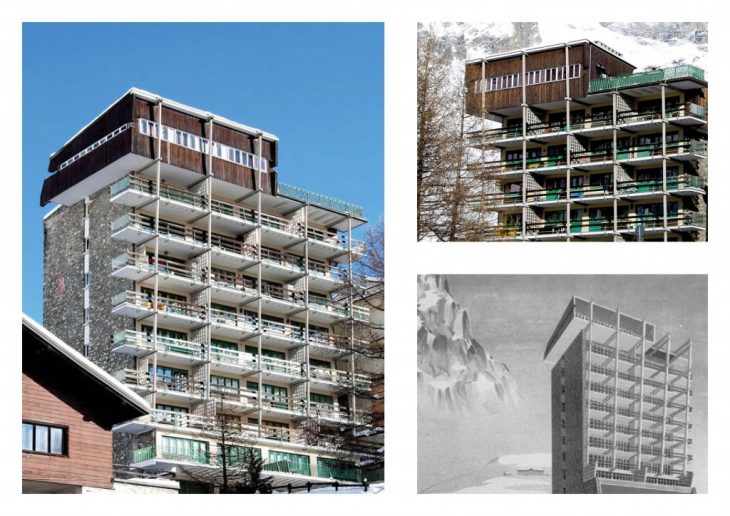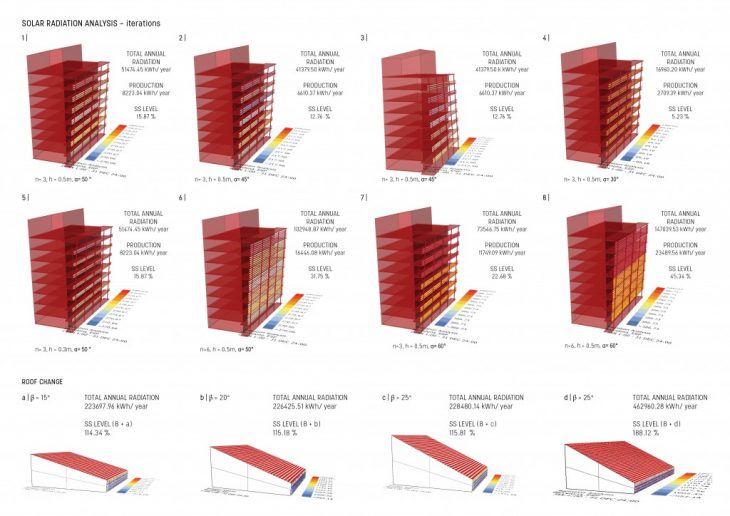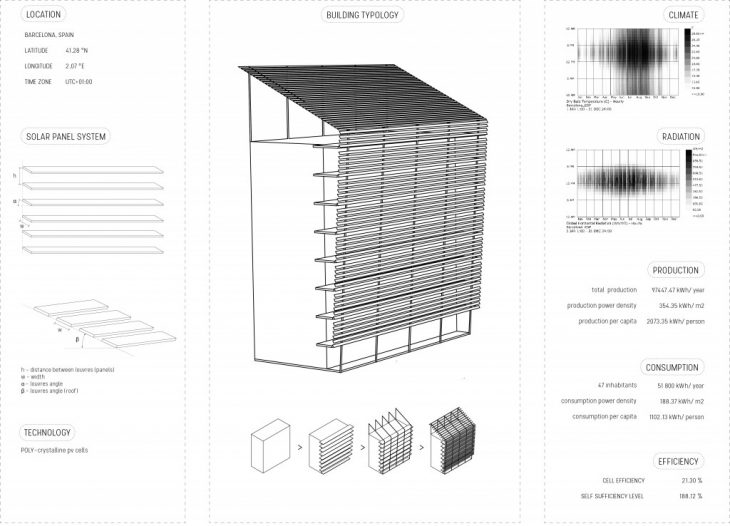
Casa del Sole was designed by Italian architect Carlo Mollino. It is a mountain house in Cervinia, Italy and was built in 1955. Solar radiation analysis of the south facade were conducted, considering the building was in Barcelona. With an intention of achieving more energy efficiency while not changing original design of balconies and louvers, these louvers were used as surfaces for solar panels. After conducting several iterations, changing the number, distance and angles of louvers, final solar panel system was decided. Since the covered area was not enough, solar panels were put on the roof as well, following the same design principle. Louvers were placed on the roof,and the same time providing light to inhabitants and can be used as a terrace. This way we get one continuous surface- synergy of the facade and roof. Each balcony has 6 louvres with Pollycristalline pv cells ( 21.3 % efficiency ). With this intervention, self sufficiency level is 188.12 %.


Casa del Sole – PV Proposal is a project of IaaC, Institute for Advanced Architecture of Catalonia developed at Master in Advanced Architecture, MAA01 in 2017 by:
Student : Zrinka Radic
Faculty : Vicente Guallart, Pep Salas, Elias Kateb