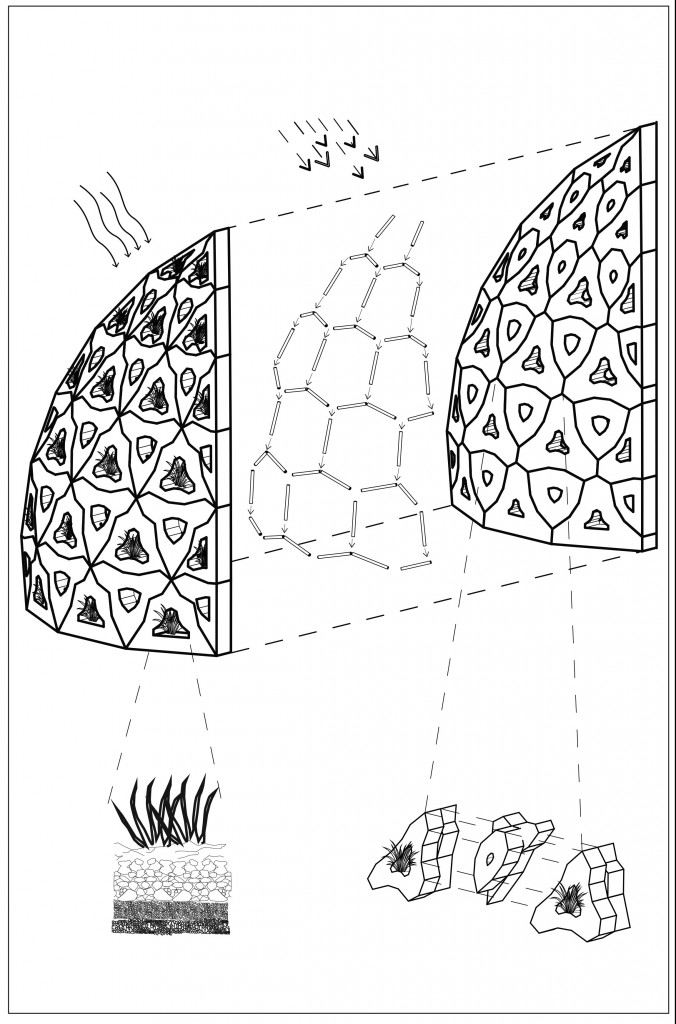The concept involves the gathering of rainwater (grey water) from outside curve of the facade, filtering by means of natural filter build-up (i.e. broken pipe, rock, sand, filters). Within the facade will house (water purifying) plants. The base of the facade will house the filtered drinking water, which doubles as a ballast for the cantilevered structure. The results will be a shell-textured facade with the functions of a green wall and natural water filters. Creating a semi-natural atmosphere that can be adapted to nature.
There are two types of triangular bricks. Both of them have the openings in their geometric center, proportional to the size of the piece. The first brick for the green wall and collecting the grey water, on the other hand the second is a window where users will be able to see the filtered water. The triangular components have anisotropic properties working better in X and Y directions. Given the directions of the pieces, the structural strength is high not just because the anisotropic properties but also the weight of the water and plants is working on pro of the facade.
One of the main goals of the concept are the joints. Due the different angles and position of the pieces, the compression and the curvature, the pieces on their edges have intersected “keys” (half-diamond shaped protuberance that sticks out from the block) so the full facade is interlocked and resistant in every direction. Also there are tubes which manage the direction of the water from one brick to the other and gives stability to the joints. Thanks to the hollow pieces for the natural filter there is a high optimization of the material without affecting the stability of them.

Methods:
- Applying our triangular shapes to the provided dome surface in 3d software (Rhino). Determining the interlocking system between the shapes. Establish a correct pattern in accordance with the shapes which work in curvature of the provided surface.
- In creation of a geometry, we check the mesh for holes, searching for a result of a solid geometry.
- Before we export to stl.file, the geometry must be separated and distributed into a three dimensional box measuring 10 x10 x 10 cm.
- The file is then prepared in illustrator as a sketch to print on the powder based design block for 3d printing.
CASCADE Water Purification is a project of IaaC, Institute for Advanced Architecture of Catalonia developed at Master in Advanced Architecture in 2015 of the Academic Program by:
Students:
Anastasia Stephany Marcella
Carlos Daniel Gomez Onate
Inthat Ueasak-aree
Lalin Keyvan
Robert Staples
Faculty:
Alex Dubor
Djordje Stanojevic
