CASA LLP / ALVENTOSA MORELL ARCQUITECTES
PROJECT DESCRIPTION
The building under study is Casa LLP, by Alventosa Morell Architectes, located in Barchelona, Spain. It was built in 2015. The site enjoys views over Collserola mount, and it is on a uniform and deep pitch, (30%). This minimalist residence was designed after the request of two sisters, for a bioclimatic house.
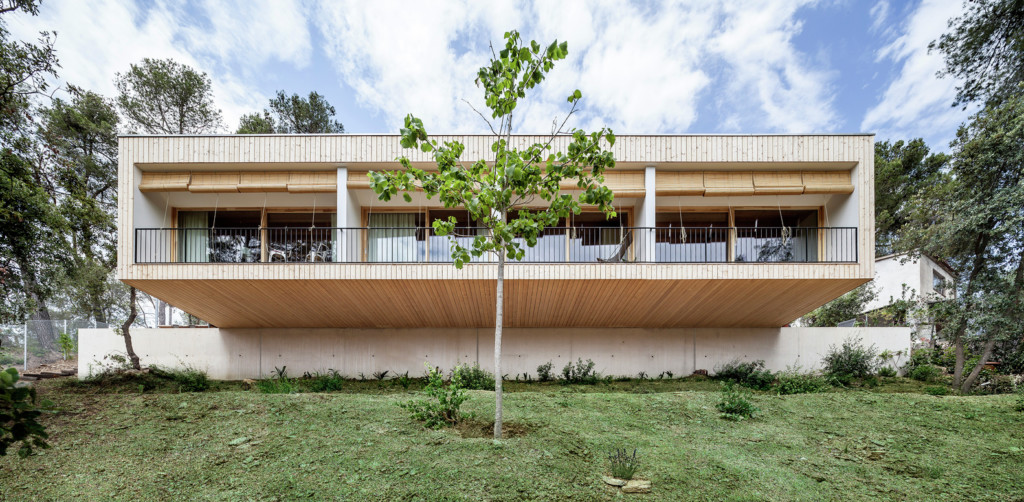
Photographs: Adrià Goula
One of the main design goals was to retain the existing landscape without big interventions but at the same time integrate the building with the site. That’s why it was decided by the architects to found the building on two retaining concrete walls, that are parallel with landscape’s contour lines. Though the bigger part of the building is being based on these walls, a part of the front façade is forming a cantilever, that gives the impression of a “flying” building.
The main core is consisted of a lightweight wooden construction and more specifically of five wall framings, that organize the main spaces of the building, according to client’s needs for independency. Each woman could have two rooms, a dining and a sitting room, a bathroom, a kitchen and a balcony.

FLOOR PLAN
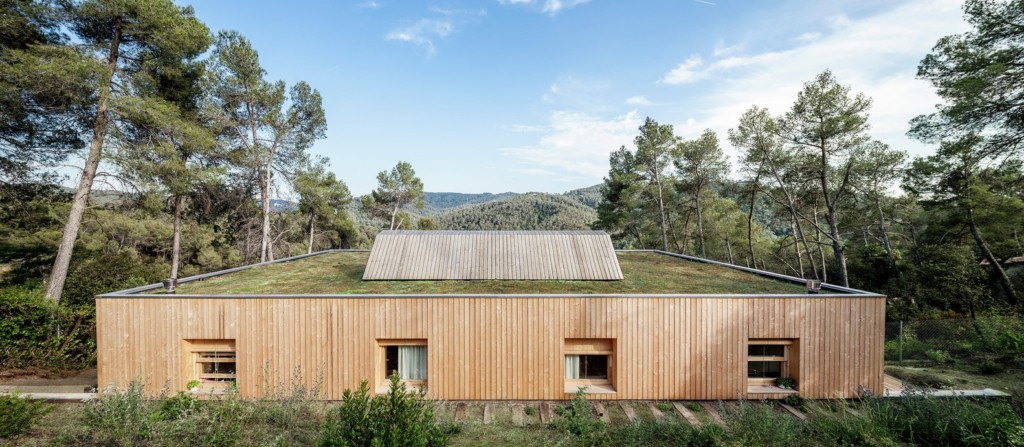
Photographs: Adrià Goula
A bioclimatic study was conducted, in order to maximize the environmental and thermal performance of the building. The main passive design strategies that were selected, are compaction, capture & sun protection, thermal Resistance, cross ventilation. Also healthy and ecologic materials were used that amplify project’s sustainability.
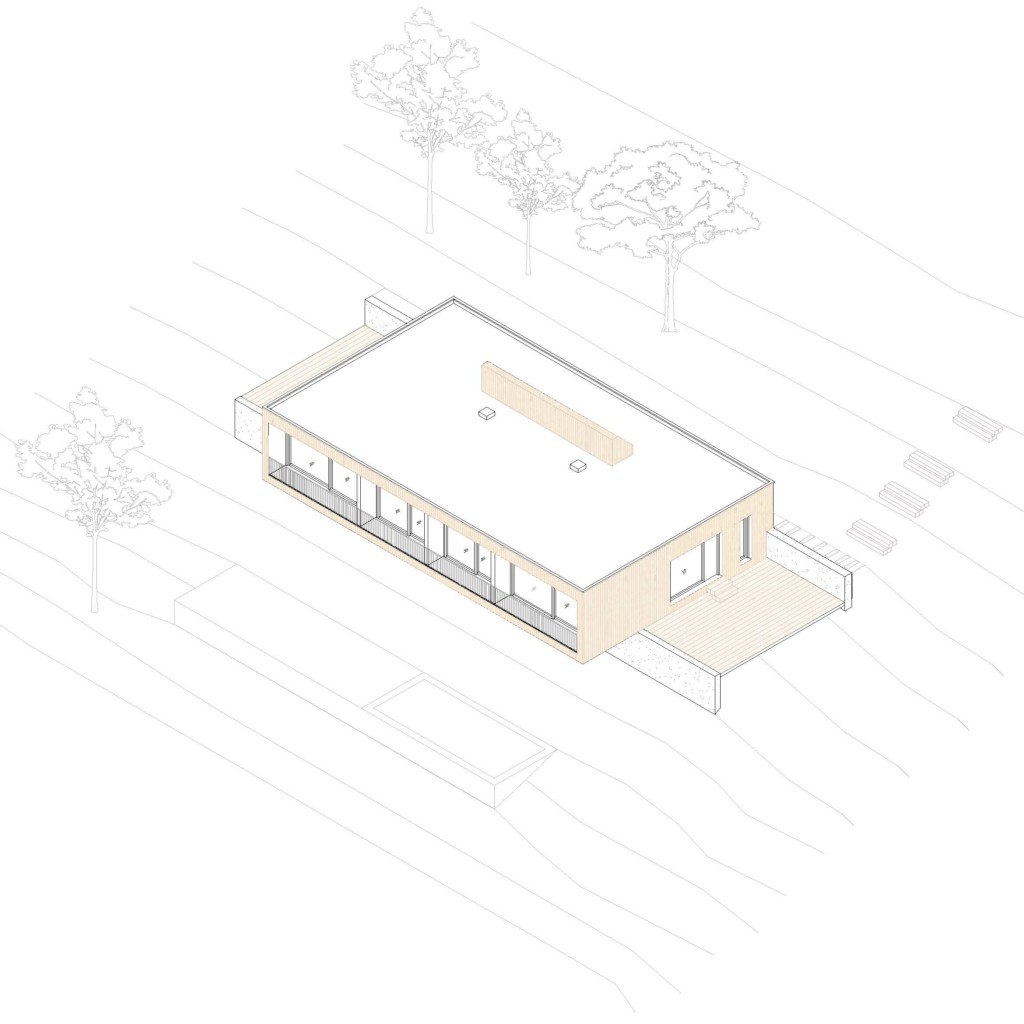
AXON FORM
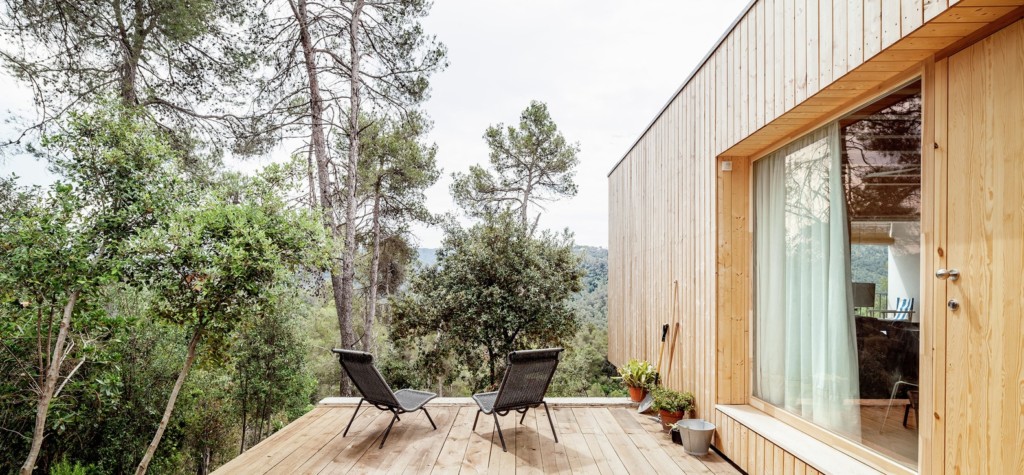
Photographs: Adrià Goula
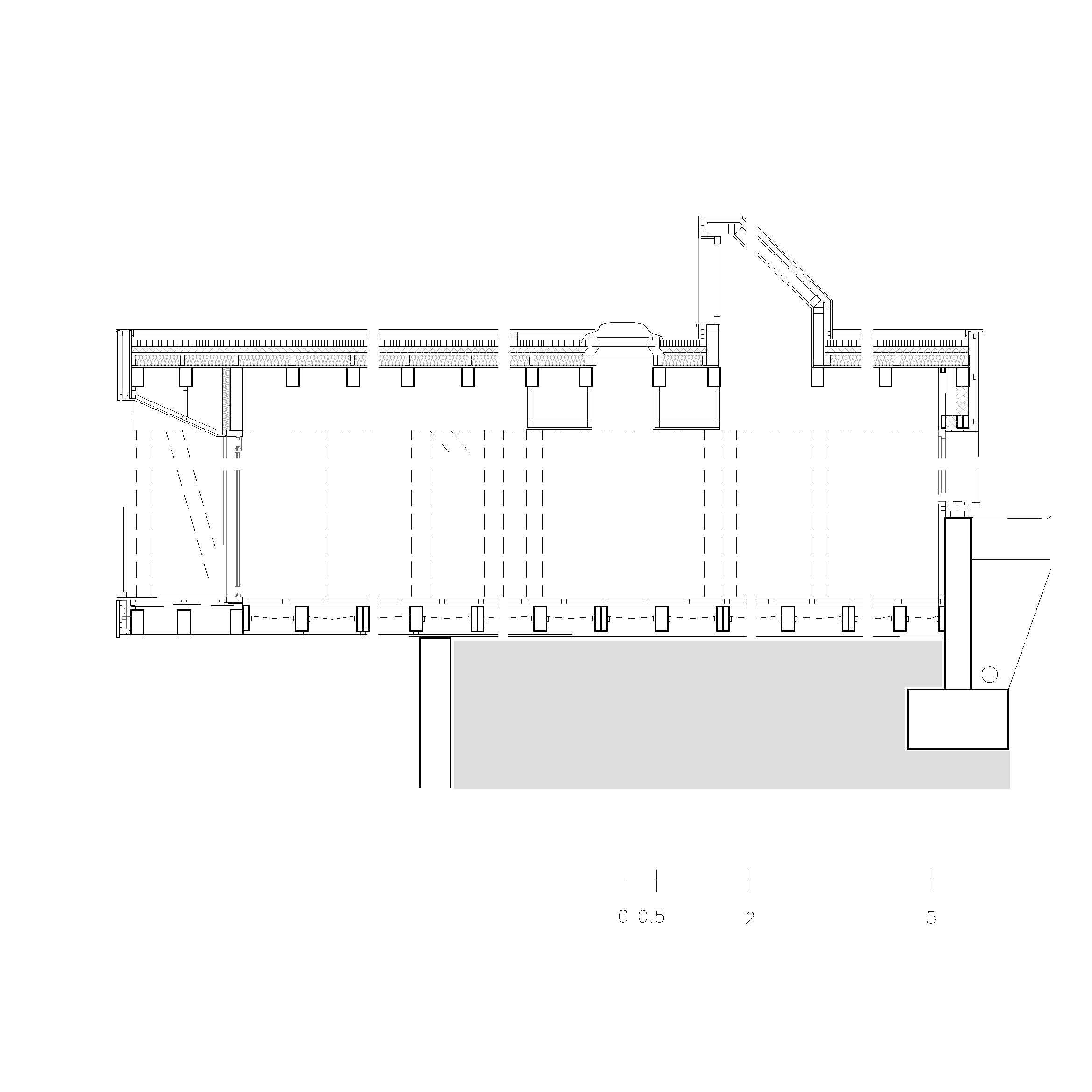
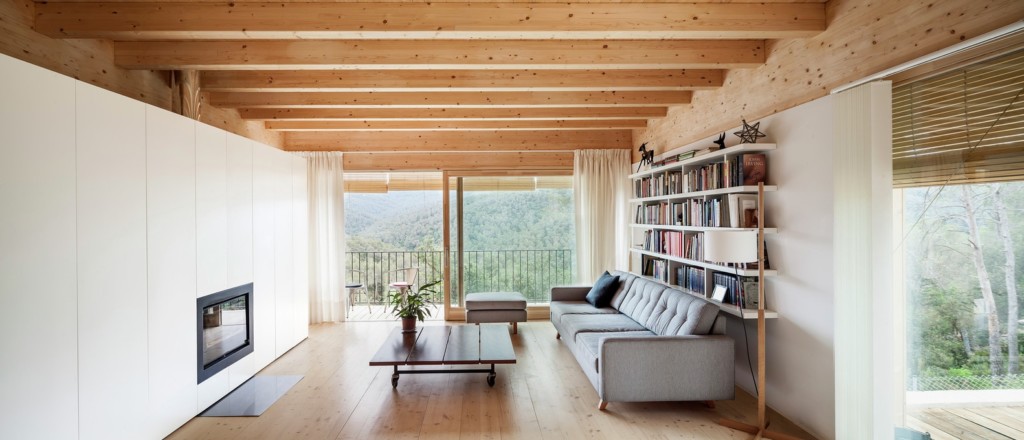
Photographs: Adrià Goula
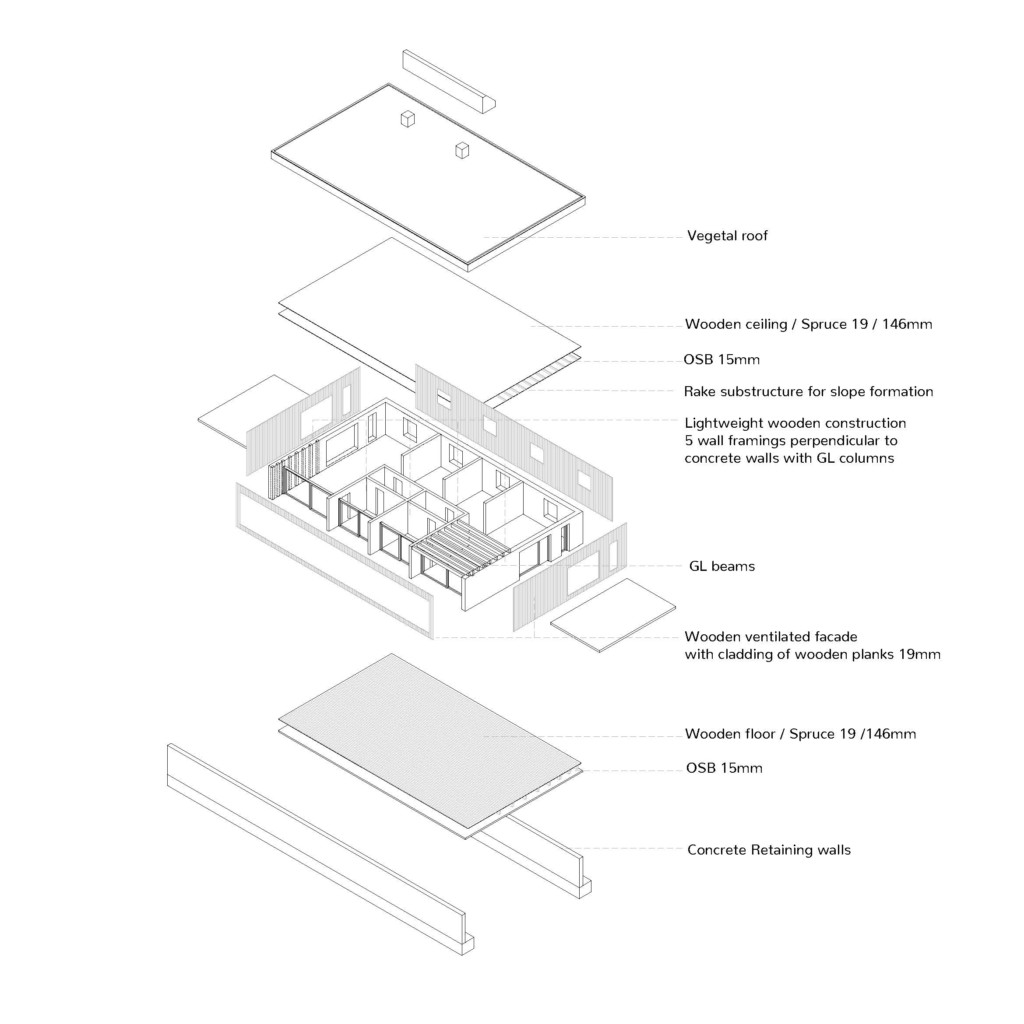
AXON STRUCTURE
Heat gains are being achieved by creating a compact building facing south, with a fully glazed facade to maximize sun capture during winter. Sun shading devices on the windows in the south façade, filter the unwanted sun, during summer months. A ventilated façade helps to avoid overheating especially during summer, ensuring comfort for all users. Finally a planted roof provides a big thermal resistance and gives extra value to building’s design.
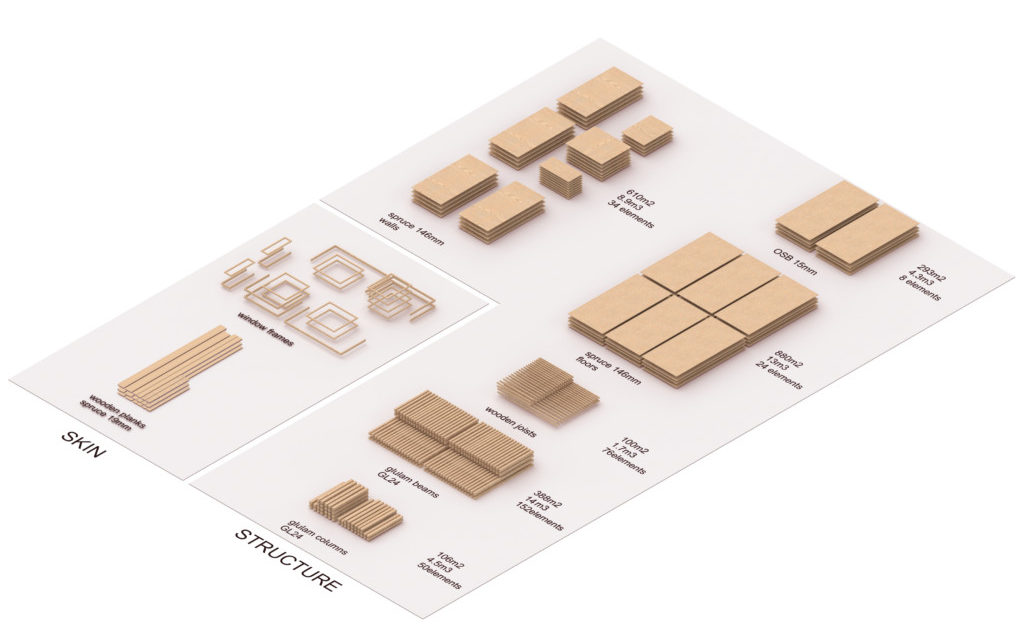
MATERIAL ECOLOGY
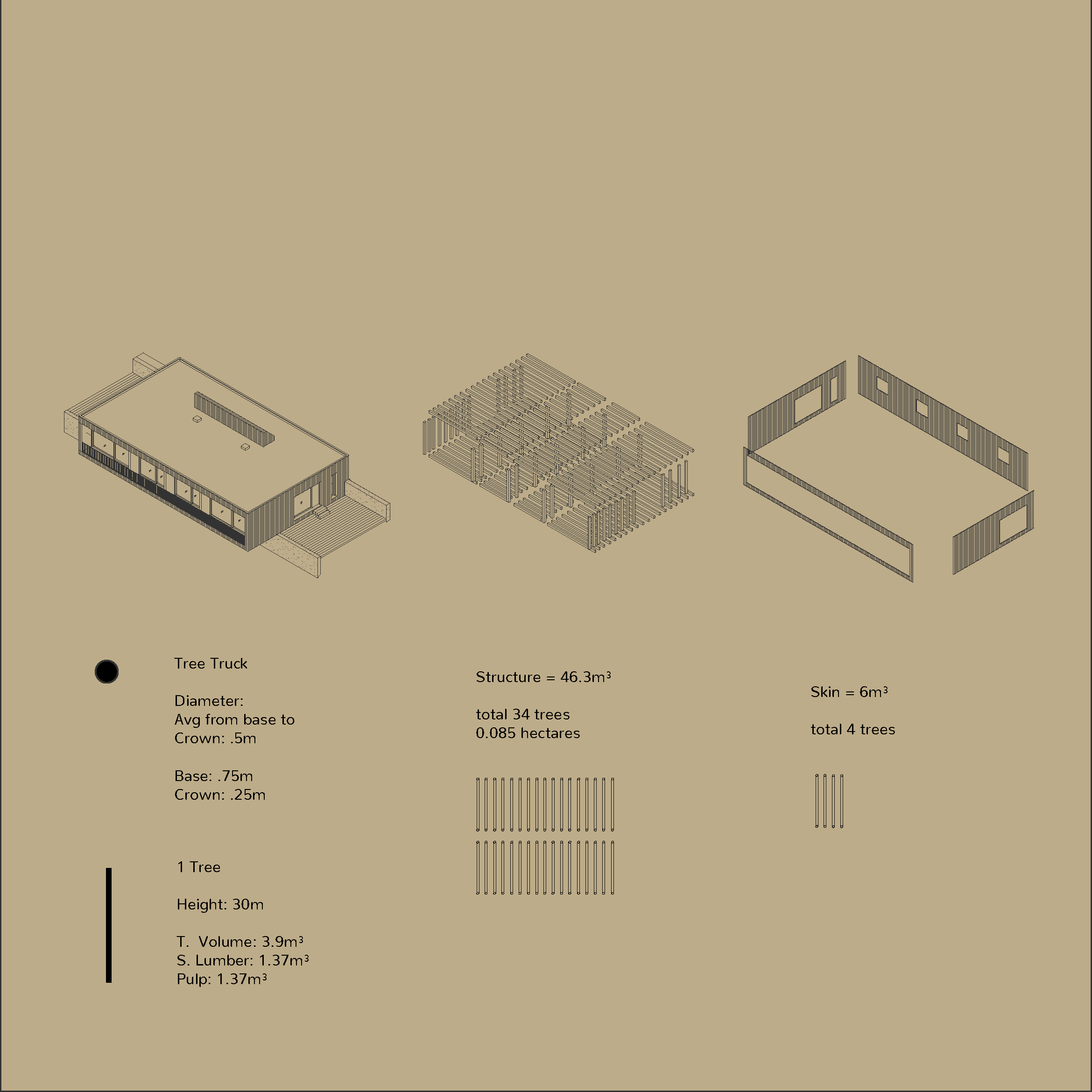
Quantitative analysis
CONCLUSION AFTER THE STUDY
After the conduction of the study on materials & structure it was understood that the structure is a really light one. Instead of using solid walls, the architects designed the building to be as light as possible, in order to be easily founded on the 2 retaining walls. Thus material savings are achieved, as building’s structure equals to almost 40 mature trees.
Case Study_Casa LLP is a project of IaaC, Institute for Advanced Architecture of Catalonia
developed at Master in Mass Timber Design in 2021/2022 by:
Students: Eirini Doumani-Korka
Faculties: Vicente Guallart, Kya Anaïs Kerner