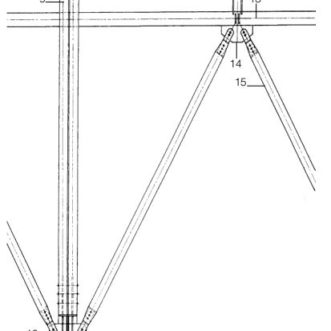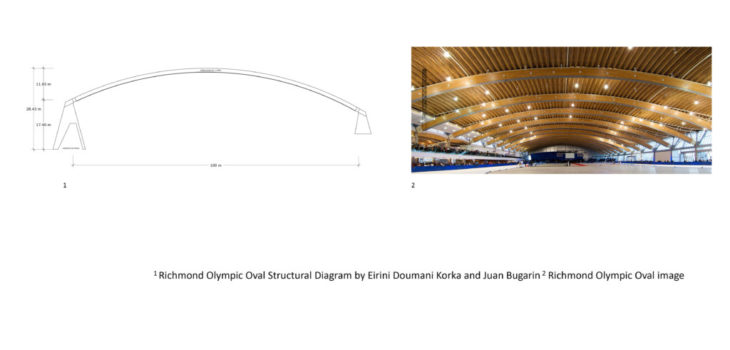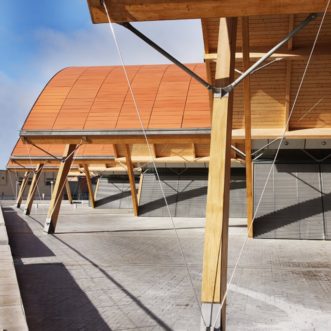
01 – STRUCTURAL SYSTEM
Arches are curved elements that work commonly under compression and produce thrust forces at the supports. The fact that they are self-supporting and stabilized by the gravity force makes them a very efficient form of structure capable of large spans. Arches can be built in various ways, but the majority of the examples – including the case studies below- are pin-jointed at the supports. While some arches are two pin-jointed, there are also three pin-jointed examples in this study.
Wooden arches typically consist of single elements such as glulam beams which are curved, but they can also consist of multiple components which form a truss-like arch(Arch no.5 in the case study)
02 – REFERENCE PROJECTS
To get a further understanding of arches, a comparative study has been carried out.
| PROJECT | LOCATION |
| Bodegas Protos, RSHP +ABAA | Peñafiel, Spain |
| The Winter Garden Sheffield, Pringle Richards Sarratt | Sheffield, England |
| Mactan Airport Terminal 2,
Integrated Design Associates |
Mactan, Philippines |
| Wildlife Overpass, Schwesig + Lindschulte GmbH | Luckenwalde, Germany |
| Olympic Indoor Sports Stadium, N.
Torp, Biong & Biong |
Hamar, Norway |
| Richmond Olympic Oval, Cannon Design | Richmond, BC, Canada |
03 – SPANS
The building with the largest span is Richmond Olympic Oval with 100 meters.
The building with the smallest span is Bodegas Protos, at 18 meters.
The rest of the spans range from 24 to 35 meters.
04 – SUPPORTING CONDITIONS
Of the six buildings compared, arches 1, 3, and 4 are three-pin-joint. Cases 2, 5, and 6 are two-pin-jointed structures.
In cases 1, 2, and 3 the connection to the concrete slab is through a metal connection.

Connection detail of Winter Garden Sheffield, image of Trada
05 – MATERIALS
Mactan airport terminal is built with glued laminated members together with natural wood and ratan.
The Olympic indoor sports stadium is built with glued laminated timber.
Richmond Olympic oval roof consists of long-span timber-steel hybrid arches.
The Winter Garden and Bodegas Protos are also structures of curved glulam arches.
The wildlife overpass consists of larch glulam and spruce CLT
06 – CROSS SECTIONS AND SLENDERNESS
The height of the beam varies from 740mm to 1500mm.
The slenderness of the six cases of study ranges from L/24 to L/67
Comparing the six case studies, it is interesting to see that cases 1, 2, 3 and 5 have similar slenderness. Case study 4 has slenderness of L/32 and exceptionally case study 6 (Richmond Olympic Oval) has the most slender solution of L/67. The Richmond Olympic Oval structure comprises composite wood-steel arches, which span approximately 100 m, with a hollow triangular cross-section that conceals mechanical, electrical, and plumbing services.

07 – BRACING
In Bodegas Protos the lateral stability of the structure is determined by the purlins and steel cables.
In the Wintergarden building, longitudinal stability is provided by the raking glulam struts and by 219 mm diameter CHS ties at roof level.
In arch no 2 (Mactan Airport) the two lower rows of purlins are connected by diagonals and together form a continuous bracing “truss” over the whole length of the barrel. They stiffen the building in a longitudinal direction.
For stability of the Wildlife Overpass building, pairs of half-frames were joined with 100 centimeters deep × 20 centimeter wide struts using continuously threaded bars to form pairs of half-arches.
The shell form, purlins, and large longitudinal beam provide the necessary stability for the Olympic stadium in Hamar.
In the Richmond Olympic building, intervals along the span, inside the Vee-trusses, triangular plywood gusset plates improve lateral stiffness and help to maintain the precise geometry of the unit.

Bracing of Bodegas Protos, courtesy of RRP
08 – SUMMARY DIAGRAMS

As seen in the graphic, with a span of 100 meters, Richmond Olympic Hall has the biggest span. The arches 1-5 range in span from 18 to 35 meters.
STRUCTURAL MASS TIMBER SYSTEMS FOR LARGE FACILITIES_ARCHES is a project of IAAC, Institute for Advanced Architecture of Catalonia developed at MMTD in 2021/2022 by students Esin Zeynep Aydemir and Ricardo Cruz Recalde. Faculty: Felipe Riola. Course: Techniques 3.1