CLT House, Merricks, Australia
Architects: FMD Architects
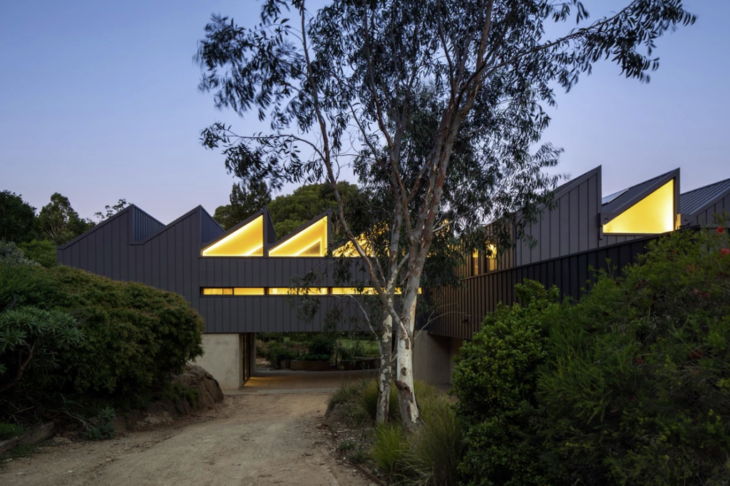
CLT House Entrance – Image provided by FMD Architects
This is a case study of CLT House which was designed by FMD Architects in Merrick, Australia. The objective of this course is analyze a current example of mass timber construction on a small-scale basis and to analyze it from various points of view, such as its architectural design, functionality and material choices.
CLT House:
CLT House was designed by FMD architects and encompasses a reconfiguration of an existing building as the base with a new upper floor addition which spans the established gardens on the site and reconfigures the home with a new central core for this multigenerational family home. From the outset the house was designed with Cross Laminated Timber (CLT). The use of CLT allows for large spanning timber structures with minimal steel. Internally the CLT is celebrated by exposing the structure on the walls and floors while the pitched roofs to the north integrate an extensive solar array with high level windows at its peak to capture the changing light throughout the day.
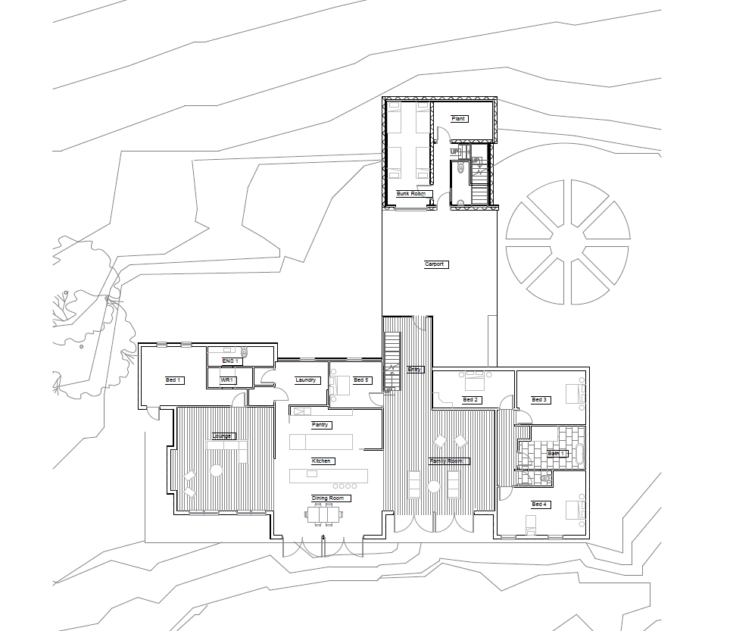
Ground floor plan
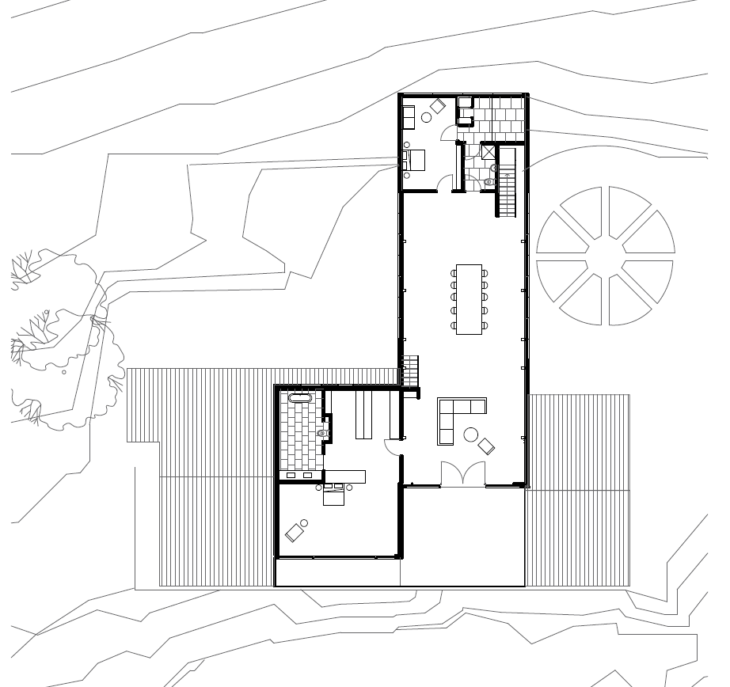
First floor plan
Floor Plans
The engineers screw connections are left exposed to show the inherent beauty of the connection system. Interior elements such as bookshelves, desks, pivot doors and bar units are also made from CLT to emphasize the natural qualities of the materials at a finer scale. Lighting is integrated into the ceiling beams and walls to avoid any distraction of decorative elements in this powerful space. The existing ground floor areas have been reconfigured and refurbished. The kitchen acts as a pivot point between the existing ground floor and the new CLT extension, with a palette of materials which draws from both zones. The views from the interior are continually change throughout the days and seasons.
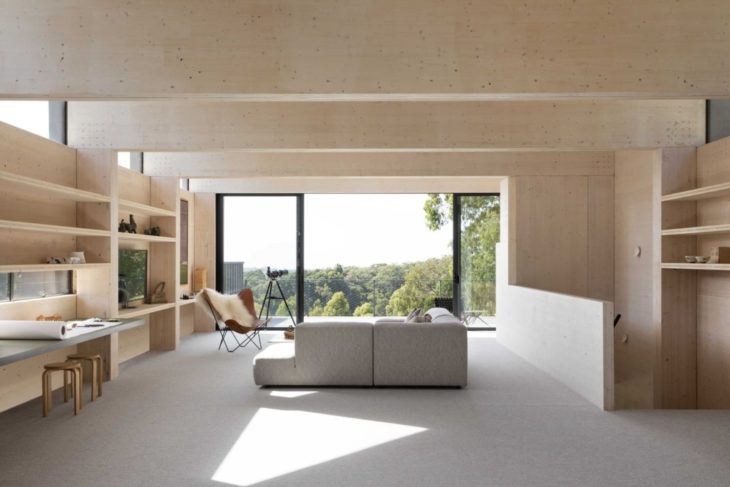
Lounge space, image courtesy of FMD Architects
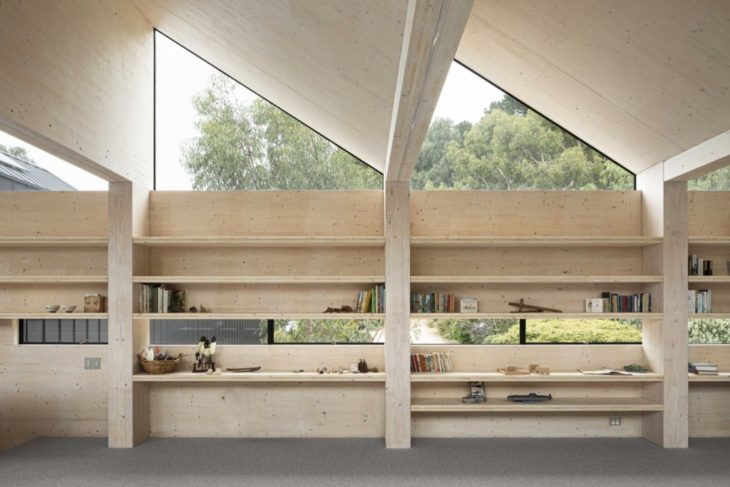
Sawtooth windows, image courtesy of FMD Architects
The rhythmic quality of the sawtooth roof to the new bridge structure is both lyrical and rational. The pitched roofs to the north integrate an extensive solar array with high level windows at its peak to capture the changing light throughout the day. The large 10m clear span walls are punctuated with long slot windows for cross ventilation. The roof peaks also have integrated motorized ventilation slots to release excess heat in summer which work in conjunction with industrial ceiling fans.
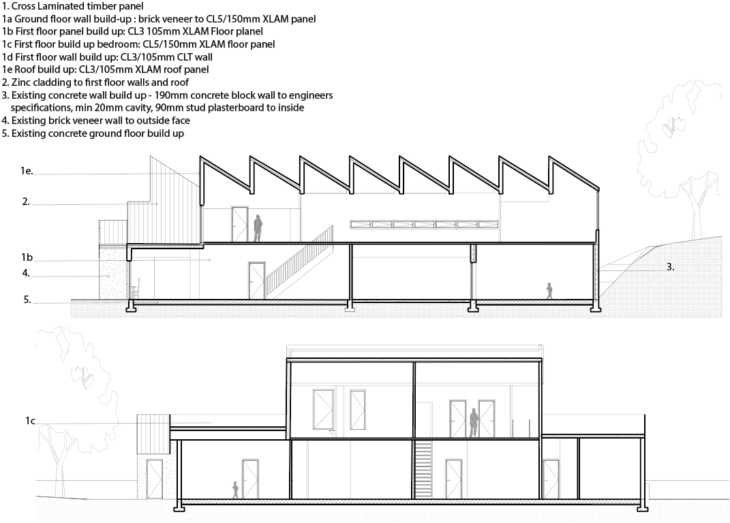
Cross Section
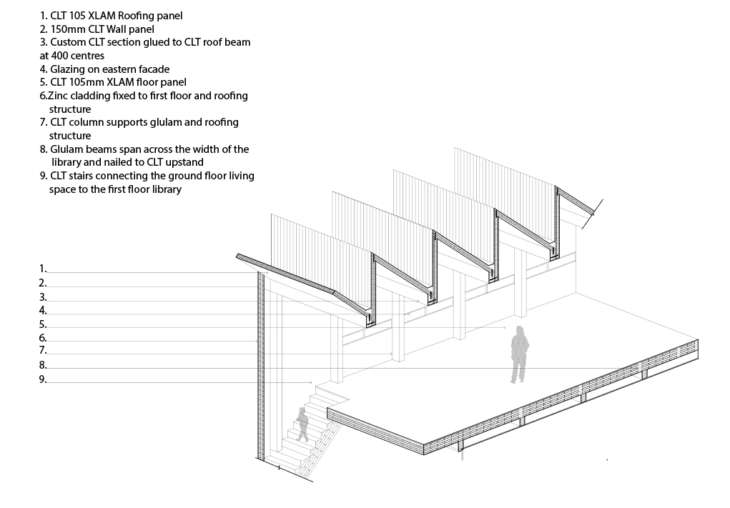
3D Detail
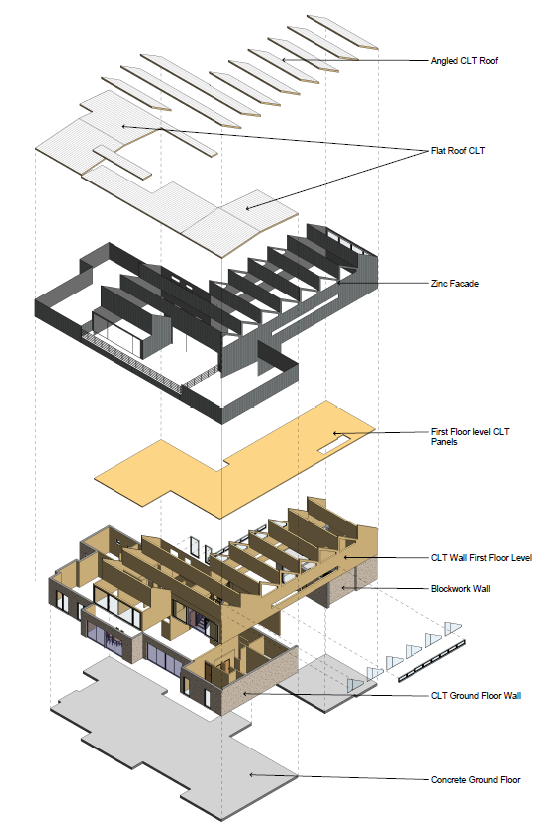
Axonometric Breakdown
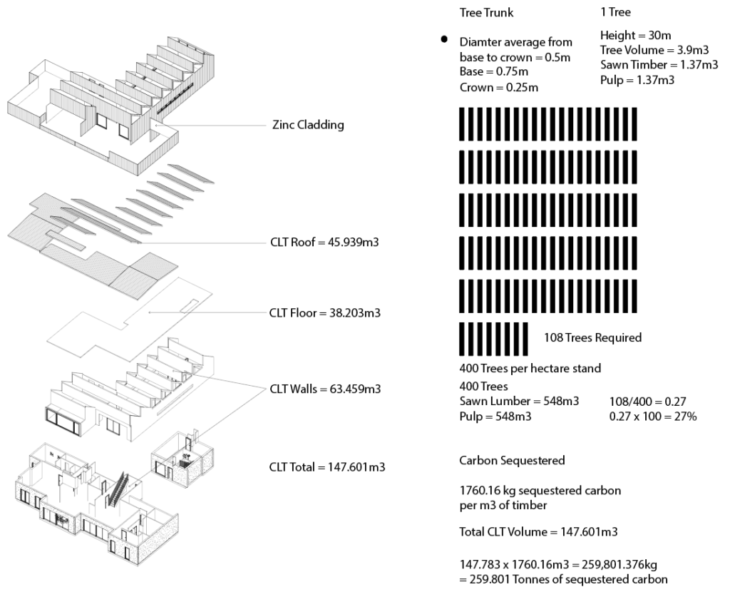
Life Cycle Analysis
The combined CLT used for this case study adds up to 147.601m3. This amount of timber would require 108 trees to manufacture or 27% of a forest hectares yield. One of the key aspects of utilizing mass timber construction is its ability to sequester carbon from the atmosphere and store it for the duration of its lifespan. This case study sequesters and stores 259 tons worth of carbon.
Click here to find out more information on the architects website.
Case Study- CLT House by FMD Architects is a project of IAAC, Institute for Advanced Architecture of Catalonia developed for MMTD in 2021 by student Jack Byrne. Faculty: Vicente Guallart. Course: Cases