Four Seasons House
Berrocal, (Segovia), Spain
CH+QS arquitectos
The Four Seasons House or B House is a country house located on the outskirts of Madrid designed by Josemaría de Churtichaga and Cayetana de la Quadra-Salcedo. It is located on a land with a slight slope and built from old wooden logs. The house opens to the east and west with two platforms. The topography allows entry from one of its sides, having a central space that functions as a living room and dining room around a fireplace. The services are on one of its sides. A level is buried in which there are more rooms.
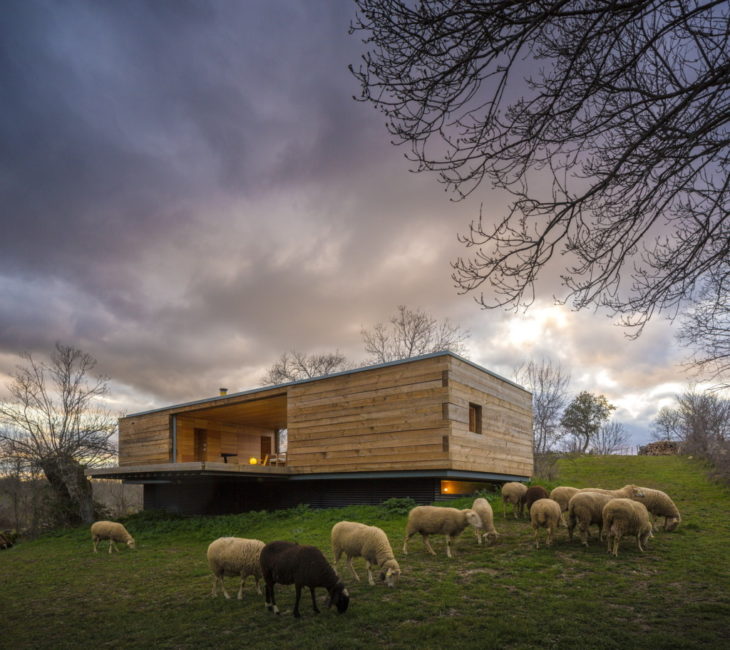
Image courtesy of Fernando Guerra
Yellow
This is a humanized landscape of meadows, walls, ash, streams, a small-scale landscape, minimal, almost domestic, and where absolutely everything has yellow accents. In spring poke all yellow flowers. In the summer, the cereal, harvest, and the Castilian heat are yellow. Fall only comes here in yellow ash, millions of tiny leaves that die in a lingering and dry yellow. In winter, yellow insists in glowing flashes of yellow lichen on the gray trunks of ash trees. And here the machines are yellow, the signs are yellow, all is yellow.
We bought a meadow in this landscape 15 years ago, and after 12 years of yellow contemplation, we decided to build a house there, a refuge, a piece of landscape as a frame, a small inhabited threshold with two views, east and west.
To the west, a nearby view of rocks, moss, brambles and ancient ash. And to the east, the distant dawn over the yellow mountains. This double view and the body finished the design of the house. Everything is small, everything is short, everything has a tiny scale. From outside, the view slides over the house: The eye only stops at a yellow gate guarding the doorway, and a yellow chimney that warms it, the rest is invisible. And when sitting, stopping in the doorway, the house disappears and the world continues in yellow.
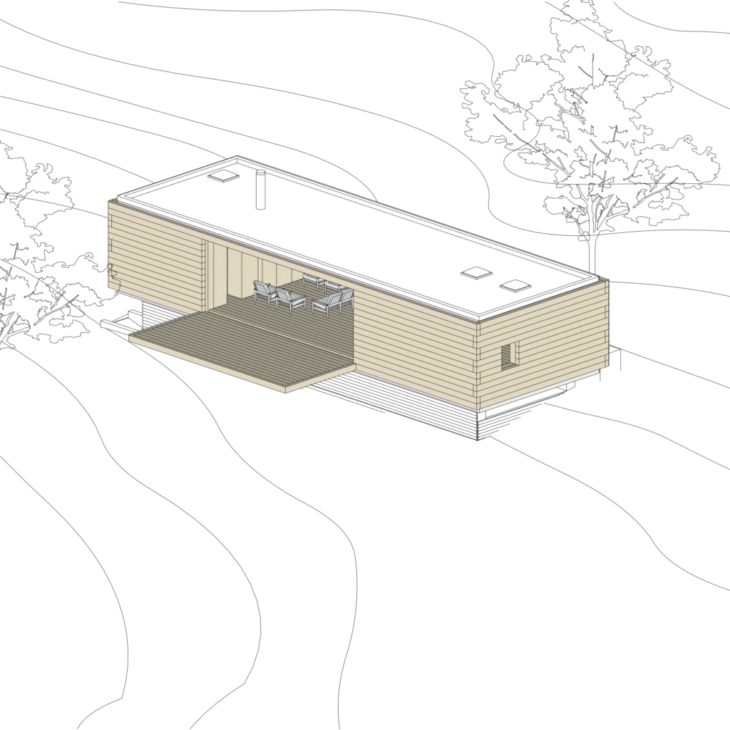
Axonometric view of 4 Seasons House
The wood cabin has a welcoming bright yellow door and a yellow chimney. The interior is warmly clad in wood with expansive windows and decks to take in the natural surroundings. The main floor of the home has a combination living/dining area with a kitchen at one end of the main room and an inset fireplace on the other.
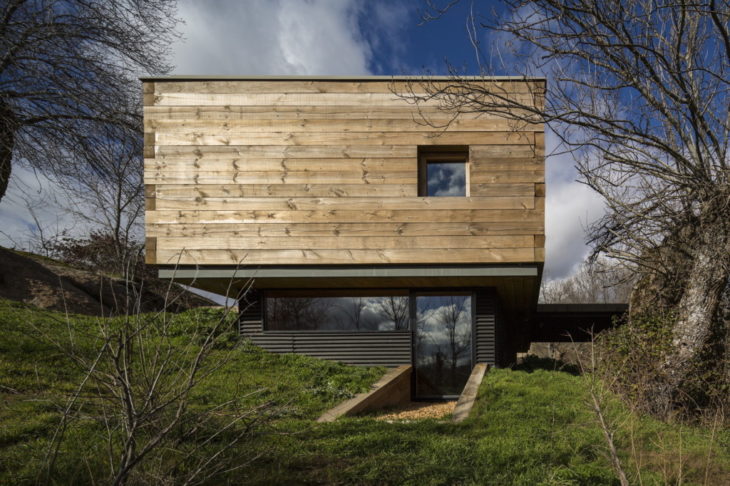
Image courtesy of Fernando Guerra
The sleeping quarters are also located on the main floor. A children’s bedroom is on one end and a master bedroom and guest bedroom are on the other. The main floor has two bathrooms. Venture down the all wood stairs to the lower level and you enter a large space for play or lounging with an entrance to the outdoors, a bathroom and a library/office with clerestory windows.
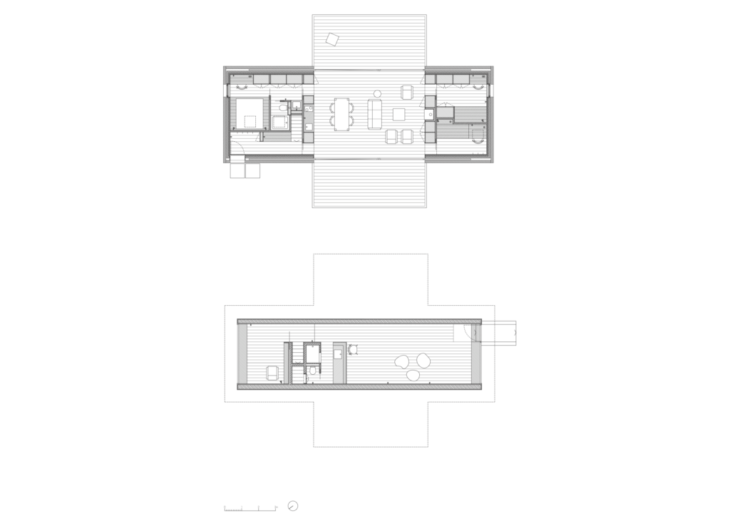
Plans
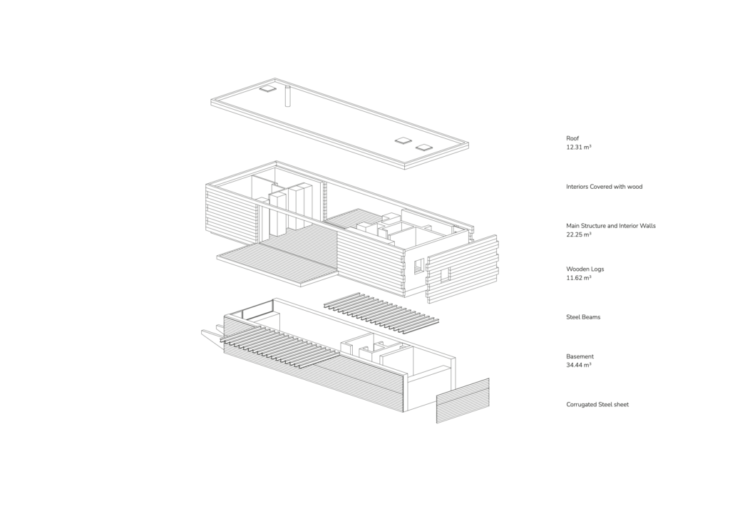
Disassembled 3D View of Building Components
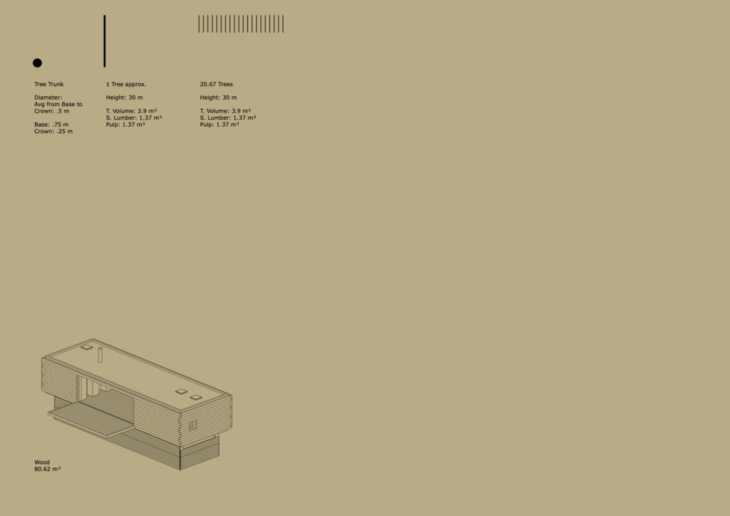
Amount of wood used in the project
A house that takes advantage of the pre-existing raw material on the site, built more than two decades ago, was and is to this day an example to follow for the movement of tiny homes.
Case Study – 4 Seasons House is a project of IAAC, Institute for Advanced Architecture of Catalonia developed at MMTD in 2021/2022 by student Juan Bugarin. Faculty: Vicente Guallart. Course: MMTD01 – Cases