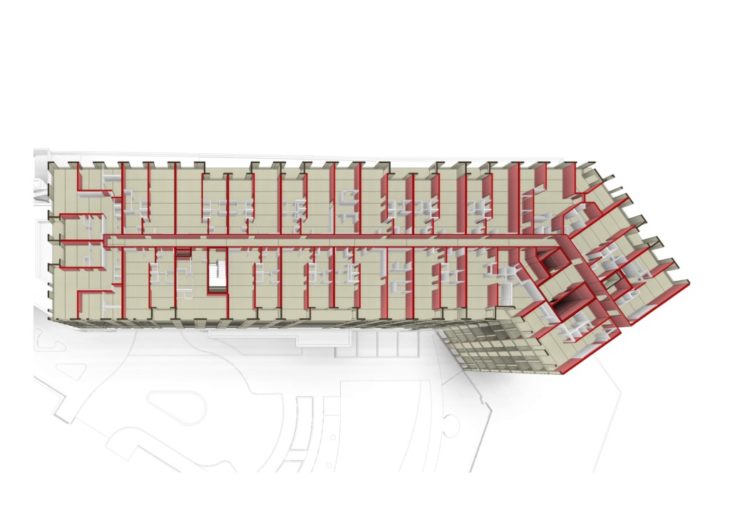
Bearing Walls
The building has ten stories of mass timber construction with more than thirty meters in height over a concrete podium . CLT decks and walls are used for the main structure.
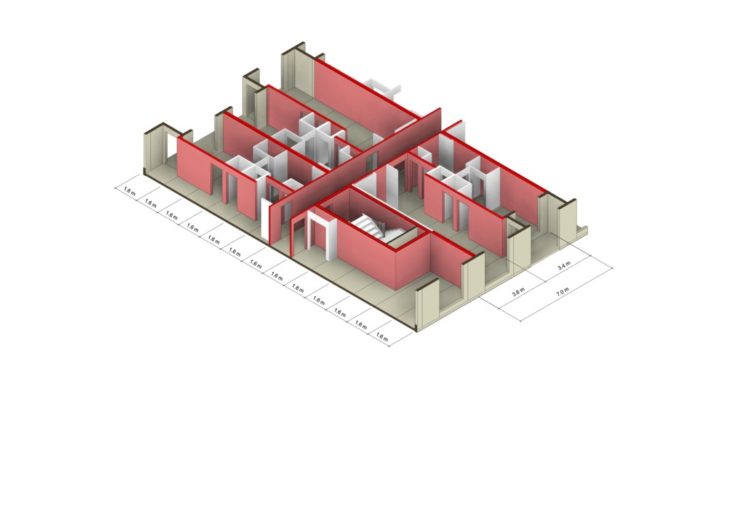
Bearing Walls
The wall and deck assemblies were selected to comply with the required fire resistance ratings and the sound proofing. The walls and cores are part of the shearing system in combination with the floor decks, liberating most of the facade of the shearing effort and expanding the possibilities for views and light.
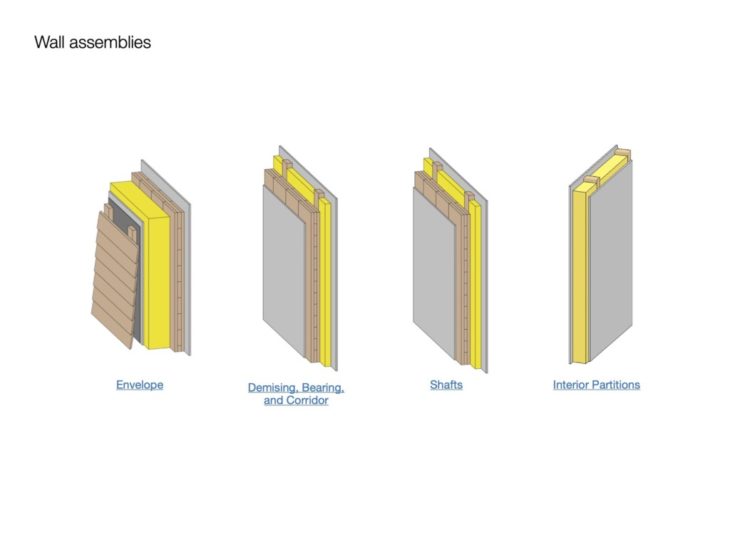
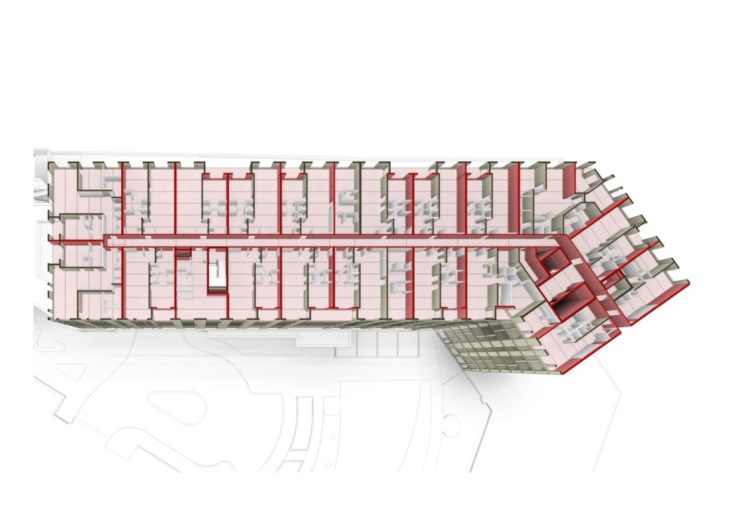
Shearing Walls & Deck
The calculations show the efficiency of mass timber for tall buildings, the bearing wall required thickness is very efficient in comarison with other construction systems.
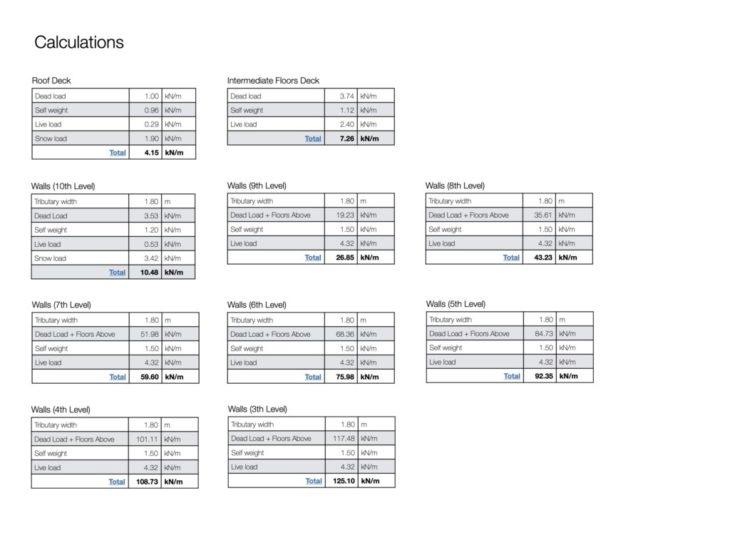
Case Study: GCO is a project of IaaC, Institute for Advanced Architecture of Catalonia developed at Master in Mass Timber Design in 2022 by: Student: Julio Javier Ramirez Argaiz. Faculty: Felipe Riola