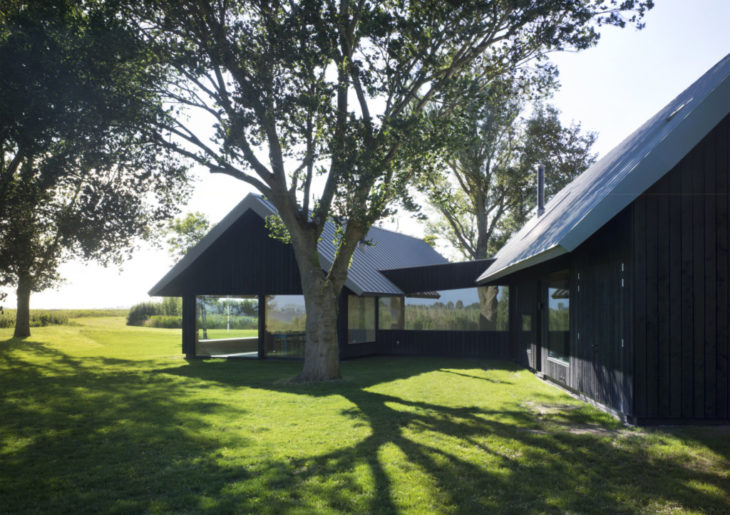
House by the Lake. © Studio Nauta, 2021
Located facing the Aldegeaster Brekken Lake near Oudega Village in the Netherlands, this awarded house was designed by Studio Nauta as a testament of the beauty of this site. The design responds carefully to the views, sun, and wind to create a natural and respectful integration with the lake, the two main volumes of the house are connected by the kitchen and the interior spaces take advantage of the great views of the lake with large picture windows distributed along an open layout.
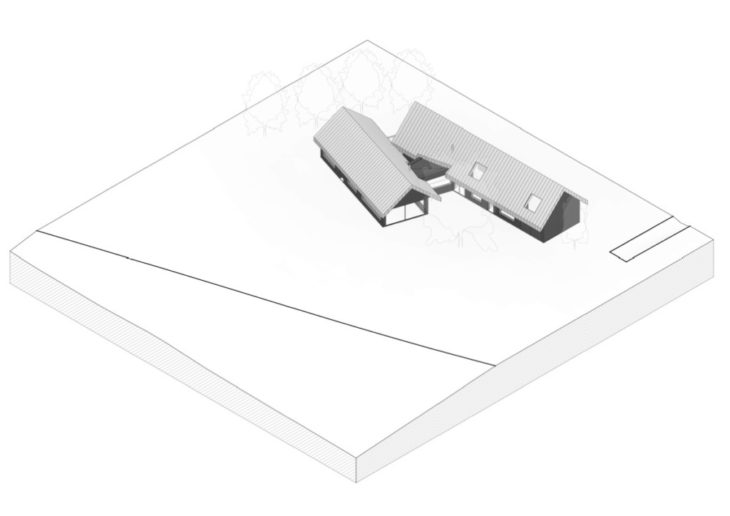
Axon View: House by the Lake. © Studio Nauta, 2021
Studio Nauta decided to expose the materiality of the cross-laminated timber panels that conform the main structure of the house, therefore, adding a warmth and minimalistic character to the interiors, in contrast, for the exteriors the architect uses charred wood slats which integrates the building with the surroundings. In terms of fenestration, the mass timber construction type allowed a seamless integration of the glazed assemblies using the main cross-laminated panels for casing the windows, doors, and skylights.
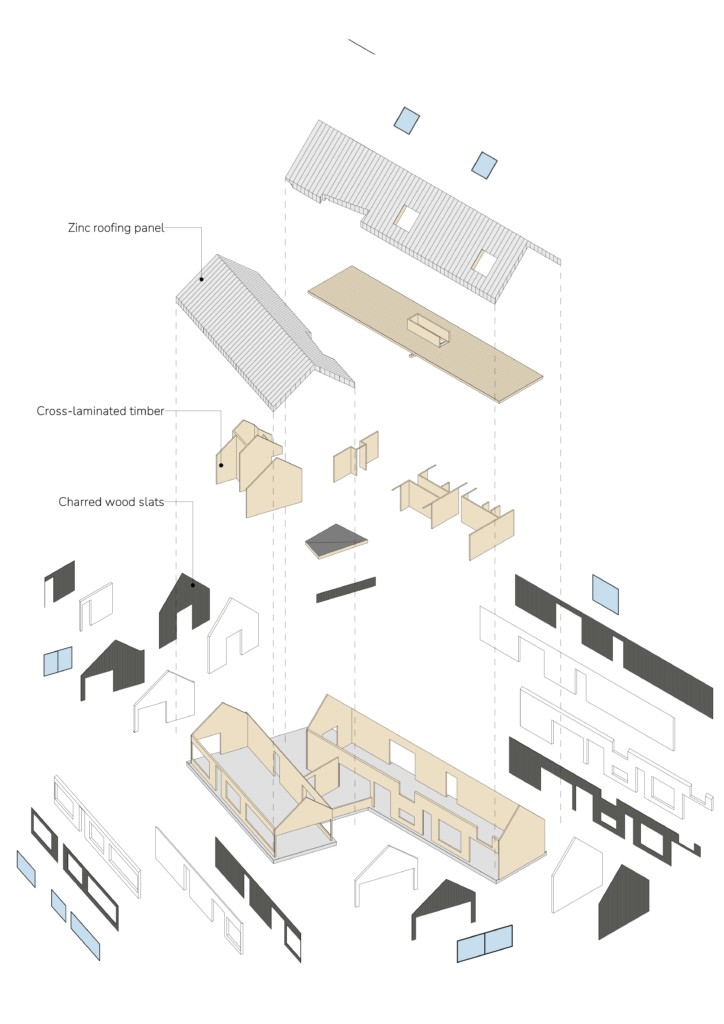
Axon View: House by the Lake. © Studio Nauta, 2021
Quantitative Analysis
The quantitative analysis for mass timber use in this house expands its materiality interpretation beyond the aesthetic and construction aspects, depicting the timber volume in numbers of trees and revealing that this building stores 52 tons of atmospheric carbon dioxide approximately (transportation not calculated). In conclusion, this house demonstrates is possible to create a delightful architectural object that is fully integrated with the natural environment while using a sustainable material that results to be aesthetically pleasant.
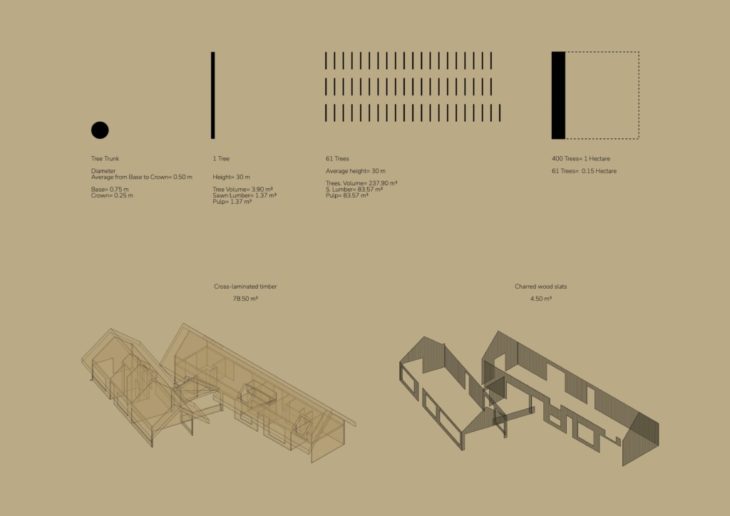
Quantitative Analysis: House by the Lake. © Studio Nauta, 2021
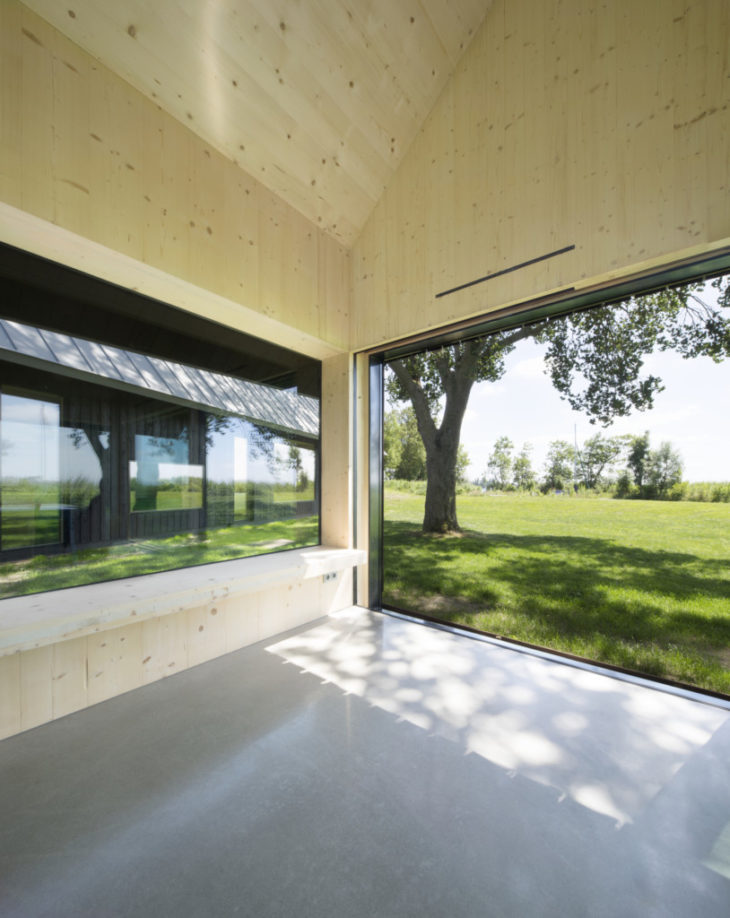
House by the Lake. © Studio Nauta, 2021
Case Study: House by the Lake (© Studio Nauta, 2021) is a project of IaaC, Institute for Advanced Architecture of Catalonia developed at Master in Mass Timber Design in 2021 by: Student: Julio Javier Ramirez Argaiz. Faculty: Vicente Guallart
