In the center of HongKong , a new ground emerges . Public space shrink due to the massive consumption in this area, citizens’ public space without any consumption behavior need to be recovered. The new topography aggregates transportation tunnel, green area, skycrapers’ roof with flexible geometry infrastructure above the ground, where pedestrians are not influenced by vehicles. According to the different function of current building , there are different design stratedies to adapt correspondently which decrease the attractive force of current building function, push citizen to participate public life on this new topography.
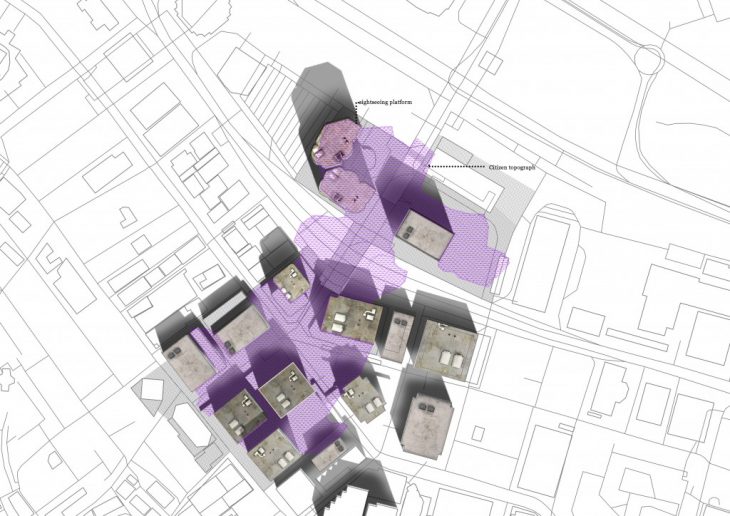
First floor plan
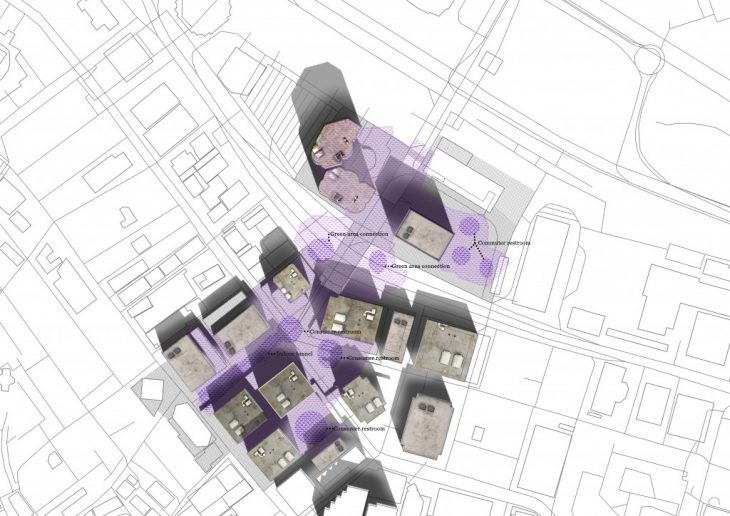
Second floor plan
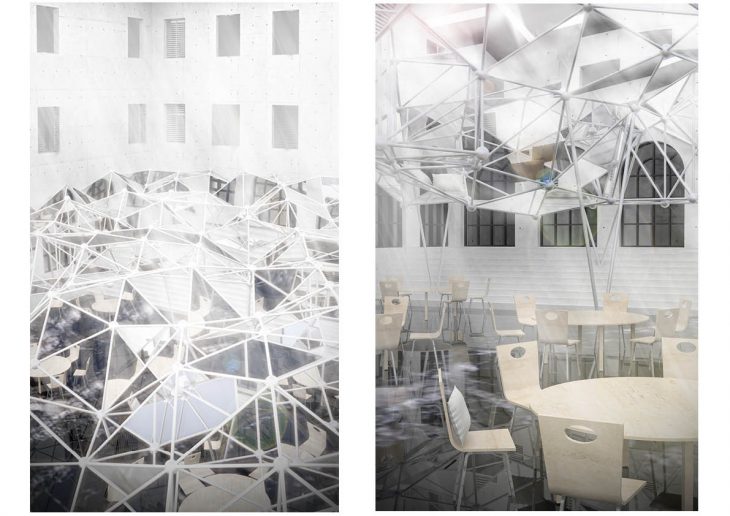
Outdoor topography Indoor topography
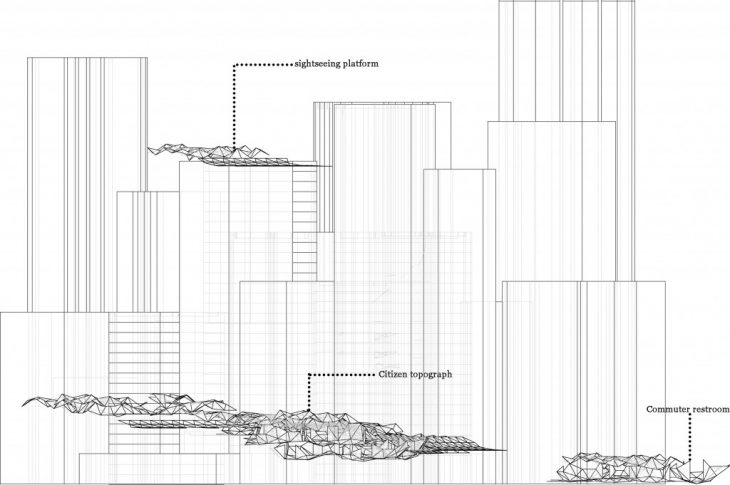
Three layer topography
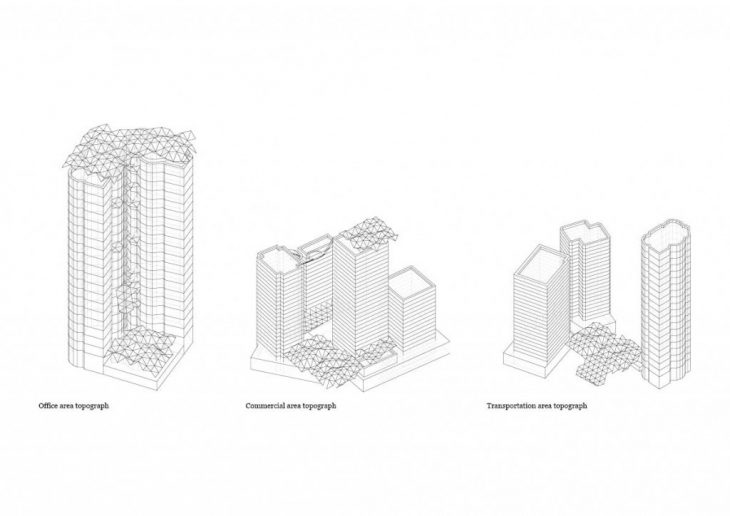
Design stratedy
Food City is a project of IAAC, Institute for Advanced Architecture of Catalonia, developed at MaCT (Master in City & Technology),
2017-18.
Students: Ren Jiale
Faculty: Willy Muller & Jordi Vivaldi