CONTEXT
The actual Earth […] now contains throughout its circumference a thin layer of radioactive materials, deposited since 1945. […] The deposition of this layer marks a decisive geological moment in the Anthropocene, a geological time marked by the decisive human “terraforming” of Earth as such. Timothy Morton, Hyperobjects (2013)
The Anthropocene Era is an incontestable fact; the results surround us, everyday, in everything we do, everywhere we look. Ever since humankind existed, humans have been putting themselves at the center of their interests, resulting in changing the planet we live on, irreversibly. It is time to change.
Architecture was born from the human need of a protective habitat, and since then, it has always been for humans, conceived in human scale before any other. What if human scale was not the only scale we could apply to it? What if now it was time to shift to another type of scale?
The millenial generation was the first generation to grow up with technology, in the past 25 years technology has constantly developed, reaching the point of changing human lives completely. What used to be done and thought by man, now it’s being processed and done by machines. The role of computers is never going to decrease; it can only become more influential. In fact, researches are being made, all over the world, to make machines work like humans, to change our lifestyle by making them produce for us what we are now producing ourselves, supposedly, to make human lives easier and more enjoyable.
This proposal aims to design a humanless city; a productive system entirely controlled by machines. A territory that collects the most progressive innovation, not based on roads and infrastructure, but based on the needs of the machines to produce, collect and distribute, designed in a self-sufficient way.
The idea behind the project is not to demand to solve a problem, but it aims to present the city into a different perspective, which is not human-centered anymore, but machine-centered. The project is an attempt to move as far as possible from tradition, including the conventional approach to urban design, by presenting a design that creates such a great contrast with the tradition, that would appear as something unimaginable by the population.
The research is based on 2 main philosophical ideas:
OBJECT ORIENTED ONTHOLOGY (OOO)
In metaphysics, object-oriented ontology (OOO) is a 21st-century Heidegger-influenced school of thought that rejects the privileging of human existence over the existence of nonhuman objects. This is in contrast to what it calls the “anthropocentrism” of Kant’s Copernican Revolution, in which phenomenal objects are said to conform to the mind of the subject and, in turn, become products of human cognition. Graham Harman, 2012
HYPEROBJECTS
Hyperobjects refer to things that are massively distributed in time and space relative to humans. They are denominated hyper in relation to some other entity, either manufactured by humans or not. An example of hyperobject is Global Warming, or the Solar System, or even the total sum of solid waste ever produced on Earth. Timothy Morton, 2013
PROJECT AREA
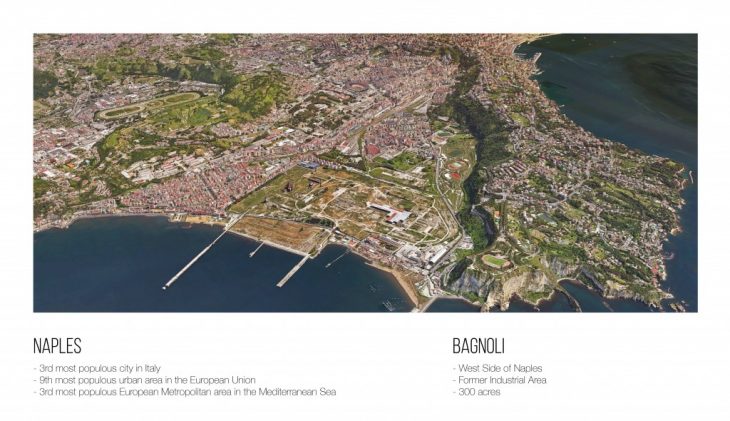 The proposed project area is Bagnoli, a seaside quarter of the city of Naples, in Italy.
The proposed project area is Bagnoli, a seaside quarter of the city of Naples, in Italy.
Italy is one of the oldest countries in Europe, it owns one of the most important architectural heritage in the world, filled with history, cultures, styles. The inhabitants found themselves so attached to its past, that became unwilling to discover and understand contemporary problems, and therefore to try and solve them. This ideology stopped the city from growing farther than its boundaries, not taking advantage of the potential of its clever position on the coast, in the center of Italy. The challenge becomes, therefore, not only designing in great contrast with the existing, going against the local mentality of the population, but also giving Naples the possibility of a new economic and visibility growth.
HYPOTHESIS
Suburban abandoned areas can become the new industrial neighbourhoods for the contemporary cities, by designing them as humanless self sufficient productive systems.
The research, therefore, aims to present a new approach to Urban Design through the acceleration of an existing phenomena [hyperobject] : automation in industrial production.
CASE STUDIES
What does the reality look like?
The thesis development started with a research on existing (or in construction) automated industries around the world. Different typologies were selected and analysed according to dimensions, typology of production, outcome, energy consumption, and most of all, machinery used.
Together with the research on the buildings, a research on the robotics and machinery used was done, with the aim of understanding the typology of task, physical dimensions, footprint, typology of movement.
The research was then summarised in a catalogue of 9 factories their machines. The factories, with their structural internal layout, were 3D printed in 1:2000 scale.
MOUNTPARK AIRPORT CITY
Amazon Fulfillment Center, Manchester (UK)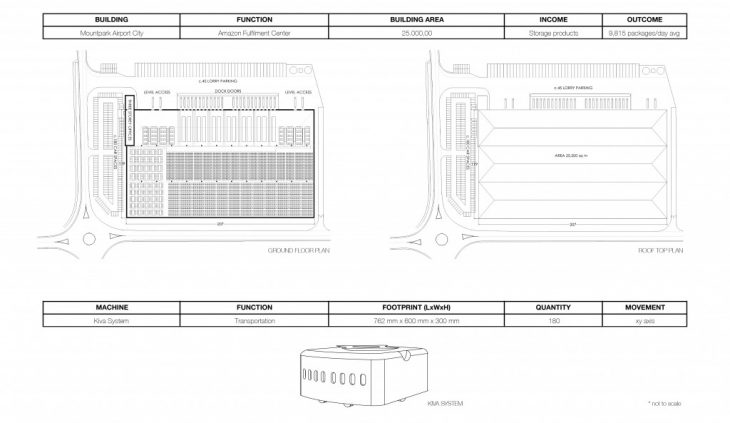
GIGAFACTORY
Lithium-ion Battery Factory, Nevada (US)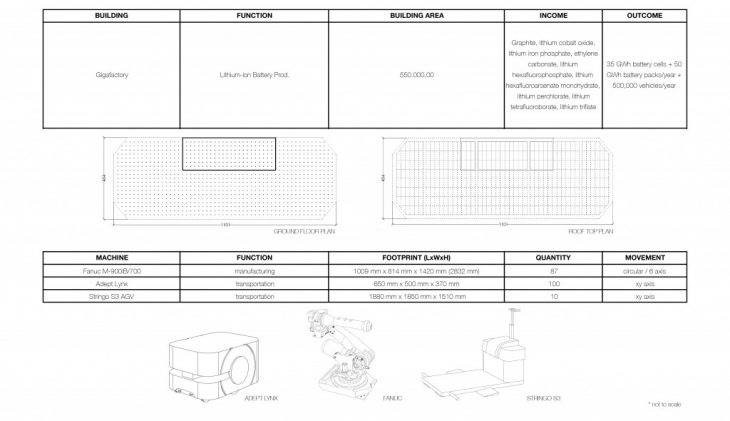
AMAGER BAKKE
Waste-to-Energy Plant, Copenhagen (DK)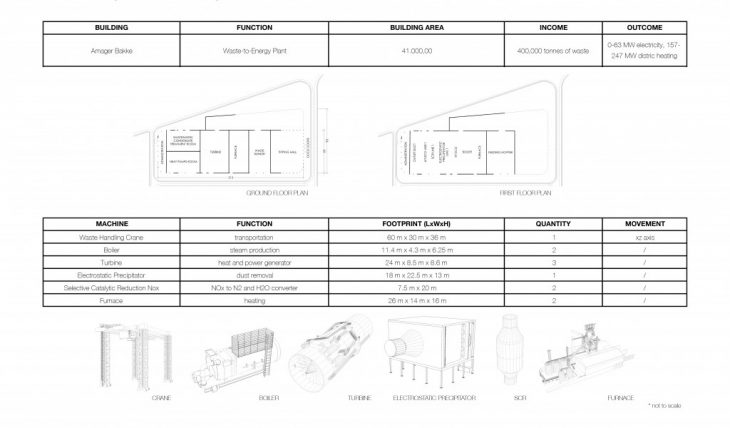
SHENZHEN EAST
Waste-to-Energy Plant, Shenzhen (CN)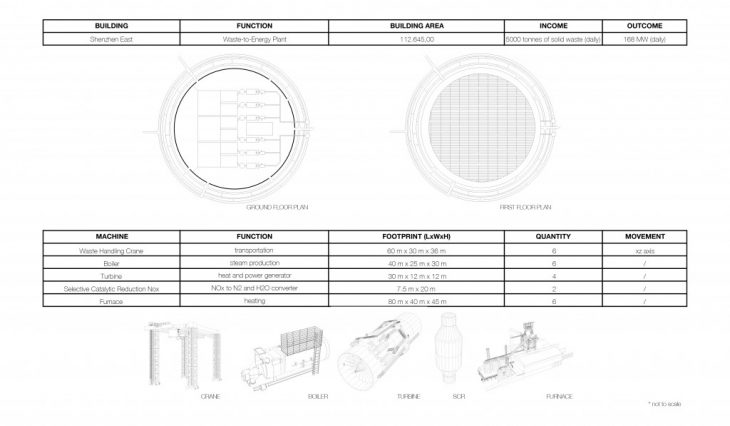
TECHNO FARM
Indoor Lettuce production, Kyoto (JP)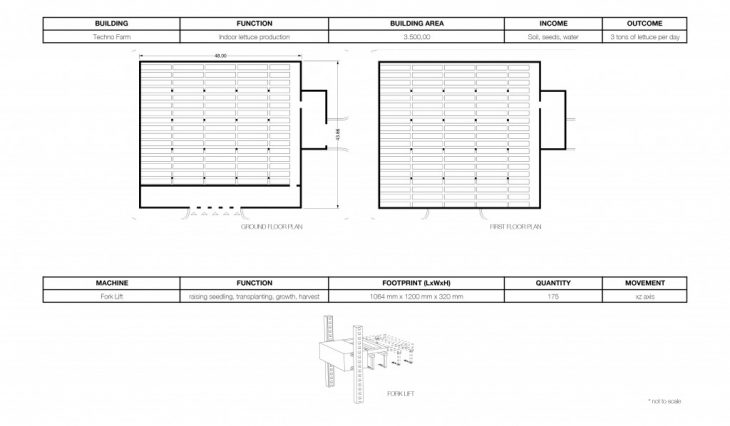
IMPOSSIBLE FOODS
Plant-based Meat production, Oakland (US)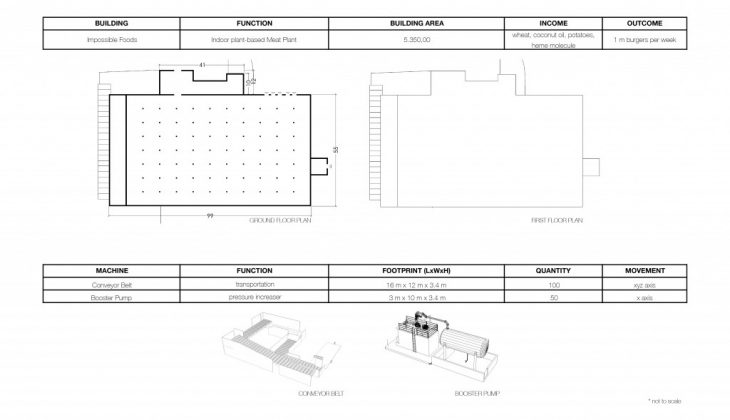
UTAH DATA CENTER
Data Center, Bluffdale (US)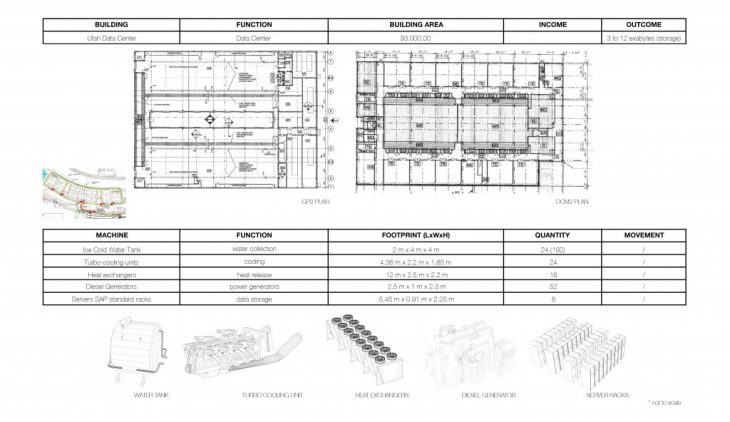
AUTOROTOR FARM
Dairy production, Netherlands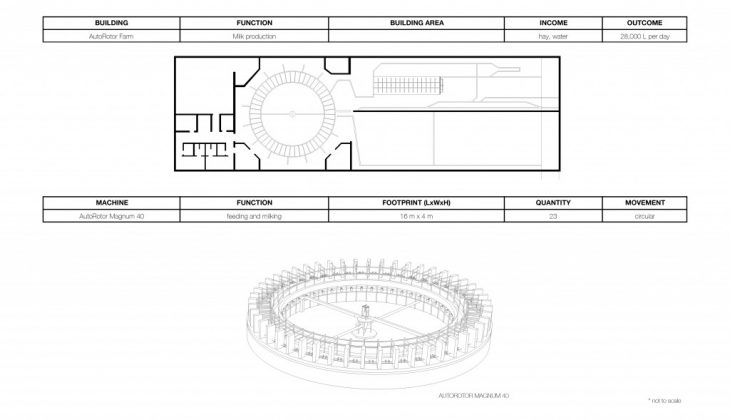
SOFTWARE AUTOMATION
Apparel production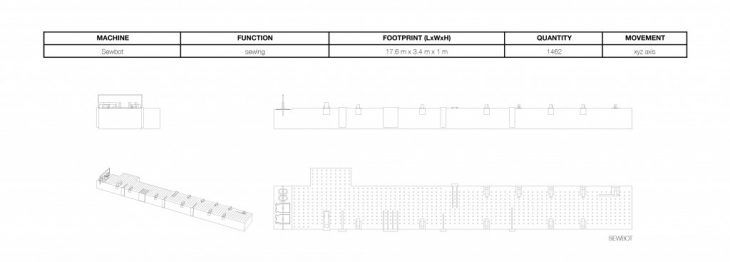
PROJECT DESIGN
Different parameters were extracted and analysed to understand their dependence on each other, as the starting point of the design. The area each different mode of production (production program) occupies, depending on the machines typology, dimension and number.
The area each different mode of production (production program) occupies, depending on the machines typology, dimension and number.
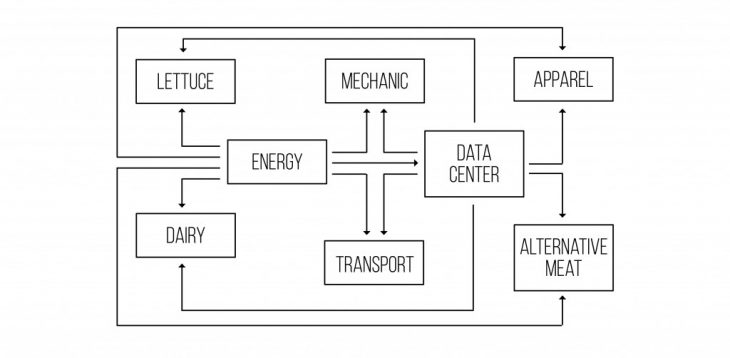 The position of each production program in relation to each other.
The position of each production program in relation to each other.
PRIMARY TRANSPORT SYSTEM
storage / inbound / outbound area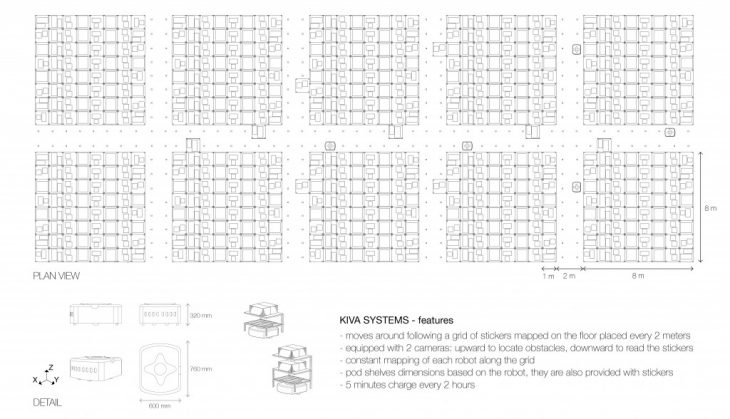 The Kiva Systems robots works on a xy axis, defining a grid layout of 2 meters-wide path, and 8 x 8 meters storage space. The pod shelves structure and dimensions and the paths are based on the dimensions and movement of the Kiva.
The Kiva Systems robots works on a xy axis, defining a grid layout of 2 meters-wide path, and 8 x 8 meters storage space. The pod shelves structure and dimensions and the paths are based on the dimensions and movement of the Kiva.
SECONDARY TRANSPORT SYSTEM
production area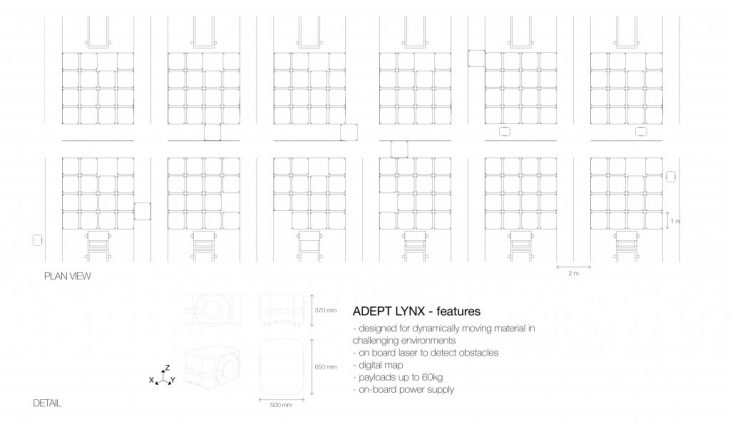
The secondary transport system uses a similar robot, the Adept Lynx also works on xy axis, but following a digital map, it’s more adequate to work in challenging environments and therefore to work in the production area.
CIRCULAR PRODUCTION
The production for the building itself.
DATA CENTER
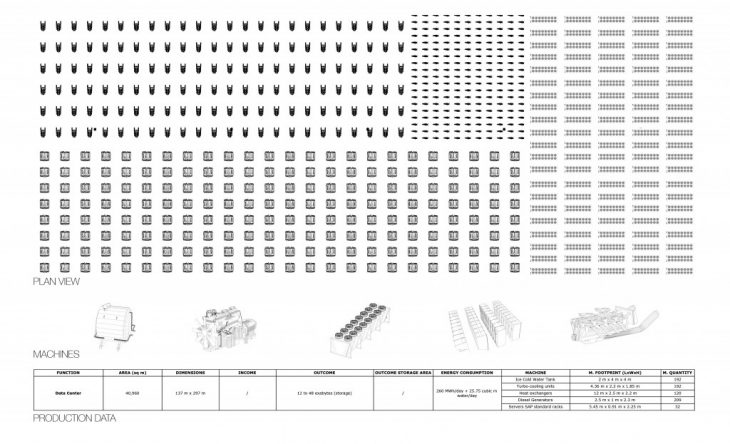 The center controls the robots, movement, position, production and transportation.
The center controls the robots, movement, position, production and transportation.
SOLAR ENERGY
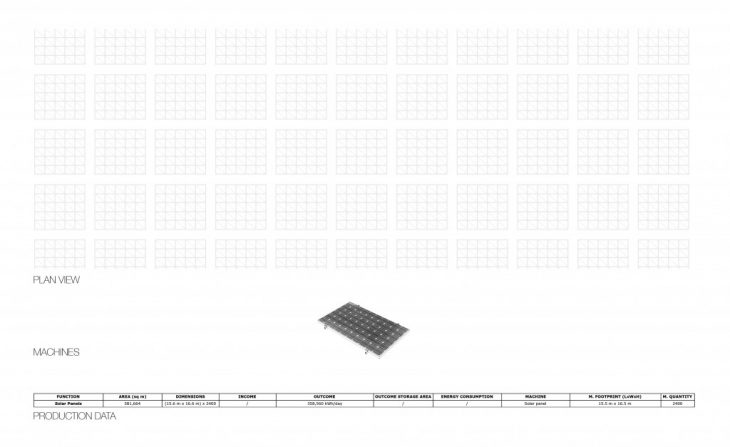 The solar panels placed on the roof of the building produce about 360 mln kWh per day, covering around 65% of the energy needed by the productive system.
The solar panels placed on the roof of the building produce about 360 mln kWh per day, covering around 65% of the energy needed by the productive system.
RETAIL PRODUCTION
The production for trading, products destined for the human city.
MECHANICAL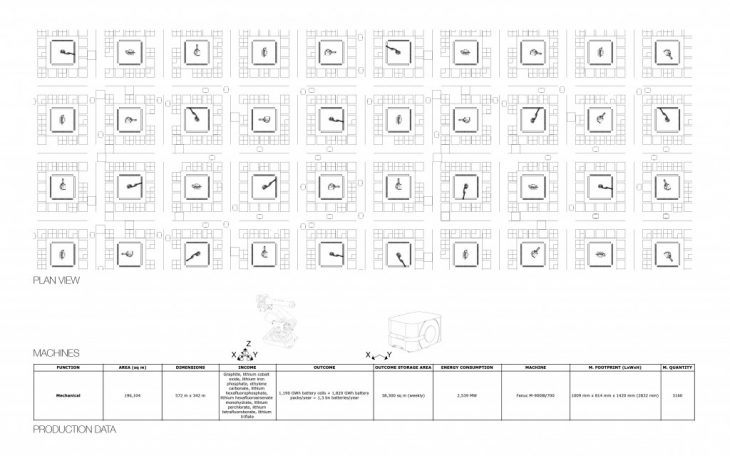
APPAREL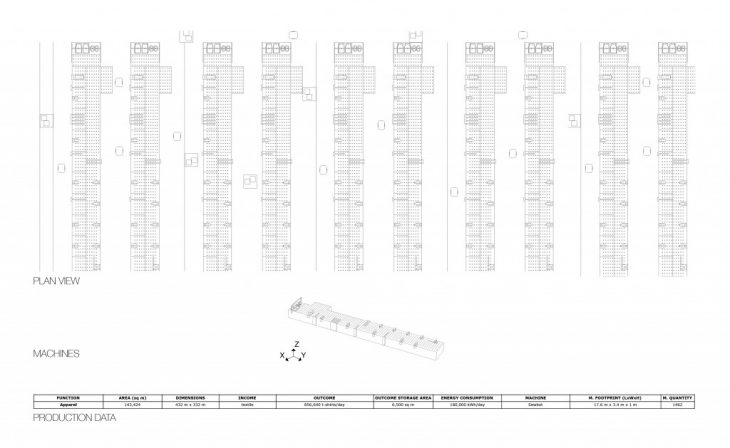
WASTE-TO-ENERGY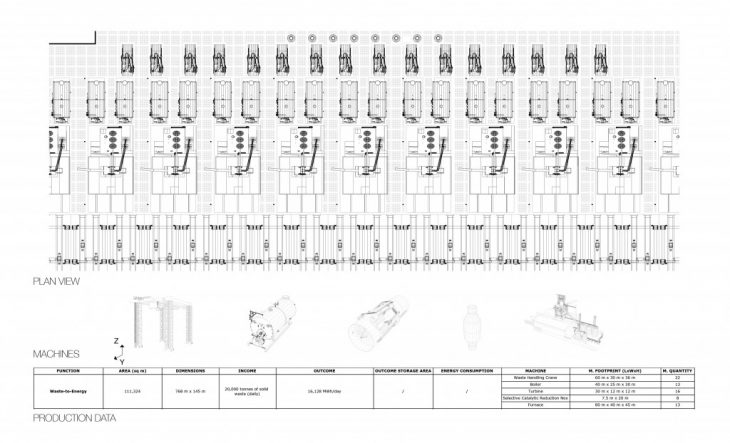
The Waste-to-Energy plant installed in the system burns 20,000 tonnes of waste everyday, producing enough energy to cover the energy needed by the system while sustaining the Metropolitan Area of Naples.
PLANT-BASED BURGERS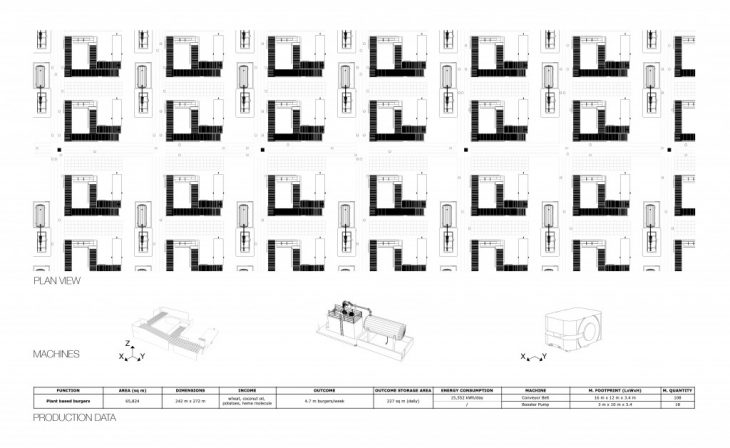
LETTUCE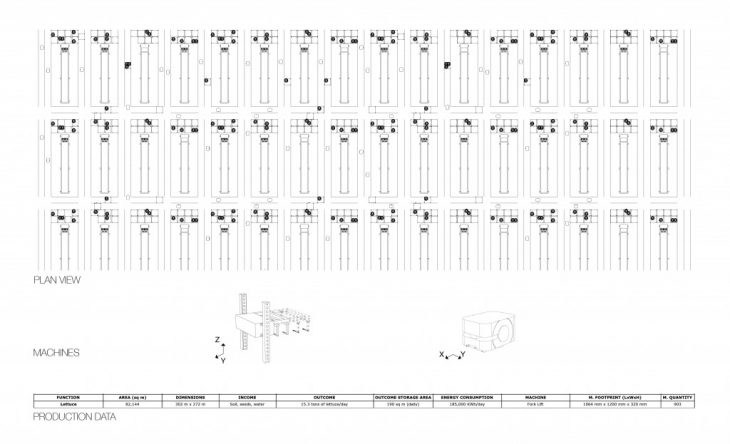
DAIRY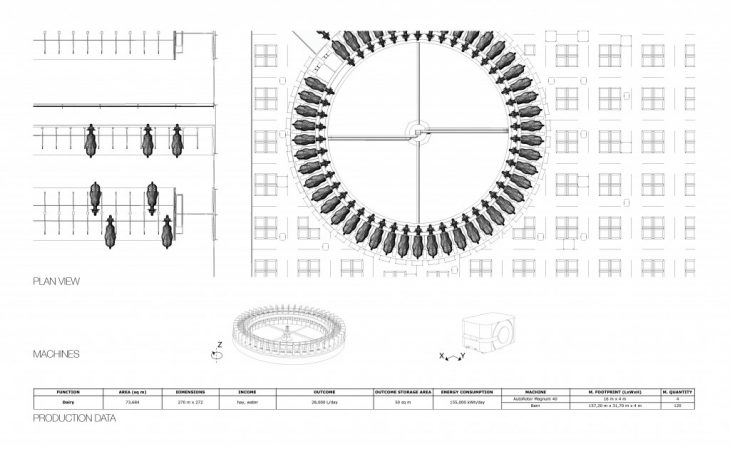
OVERVIEW
The system of production is enclosed in an area of about 1,000,000 square meters, dimensions of 1270 m x 790 m, counting the 7 previously listed production programs and 2 transport systems.
The city is able to produce and sustain the whole Metropolitan Area of the city of Naples, which counts 4,350,000 inhabitants.
PLAN VIEW
TRANSPORT LOGISTICS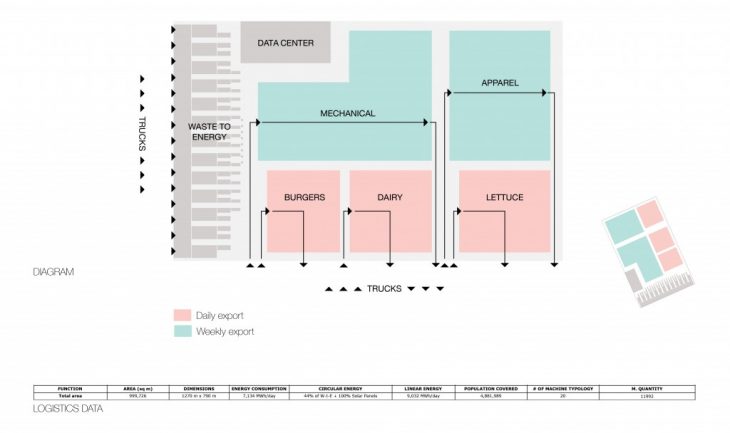
AXONOMETRIC VIEW – Lettuce production program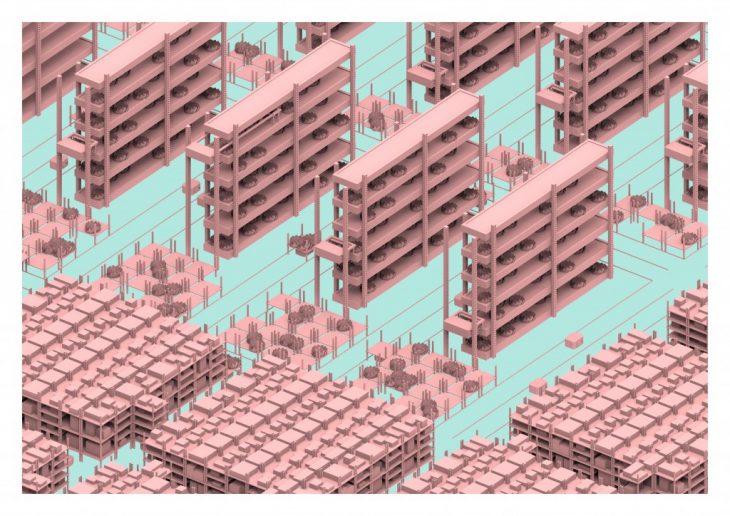
AERIAL VIEW
</p>
Master Thesis project developed at Master in Advanced Architecture, in 2017/2018
Thesis Studio: The City in the Age of Hyperobjects. A search of new Forms of Architectures for our City.
Student: Camilla Franchini.
Thesis Advisor: Peter Trummer.