CLT pavilion technical analysis
The project consists of a technical analysis about a transformation of a ephemeral light wood pavilion to CLT construction. The anlyisis studies the new mass timber structure, the assembly of all the wooden elements of the building and the technical solutions for the construction using cross laminated panels and gluelam elements as a main material of the pavilion. An assembly of CLT boxes combined with main gluelam structure will create a set of spaces and a great central plaza for exhibitions.
Original building in light wood structure
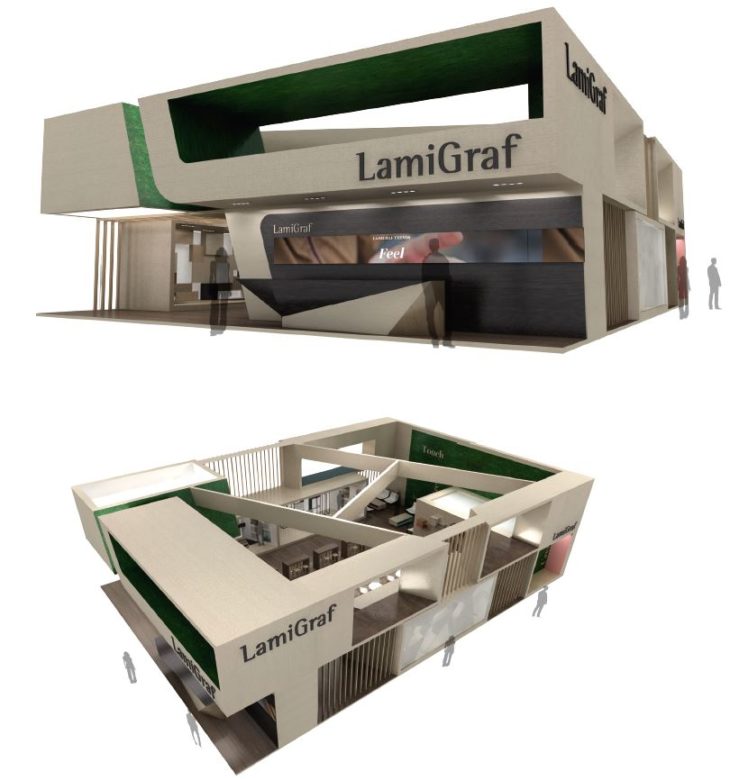
Floor and section plans
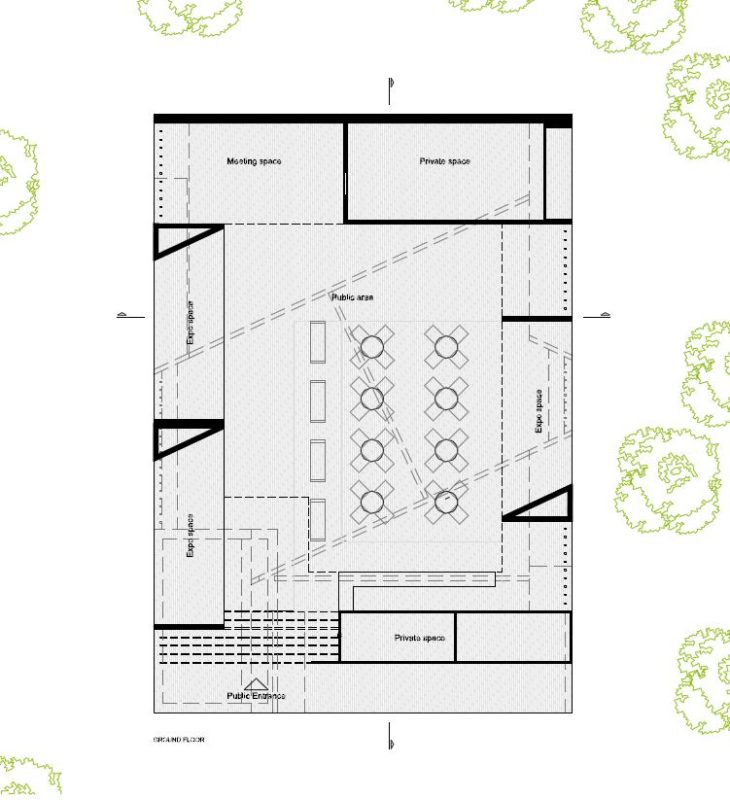
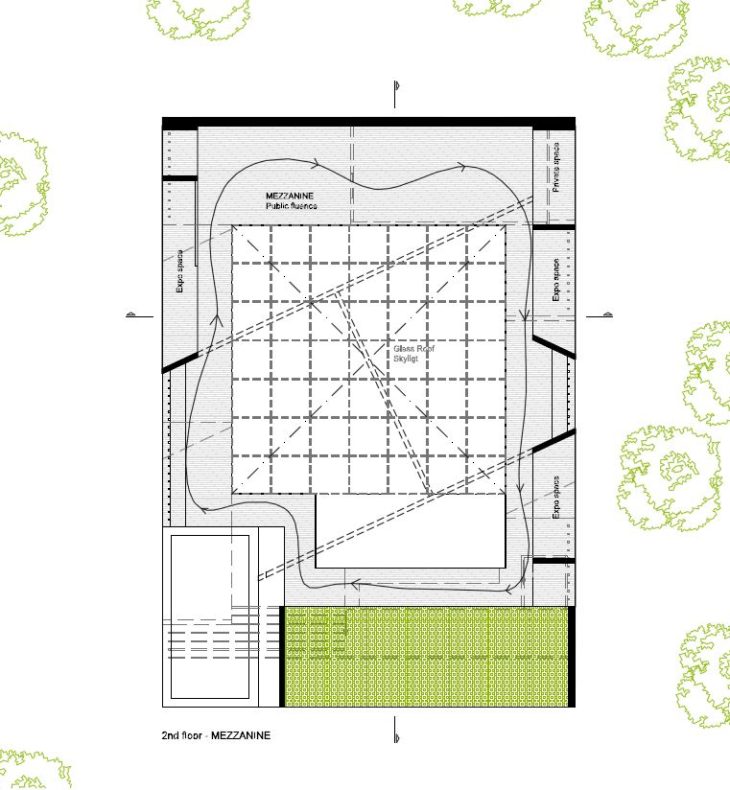
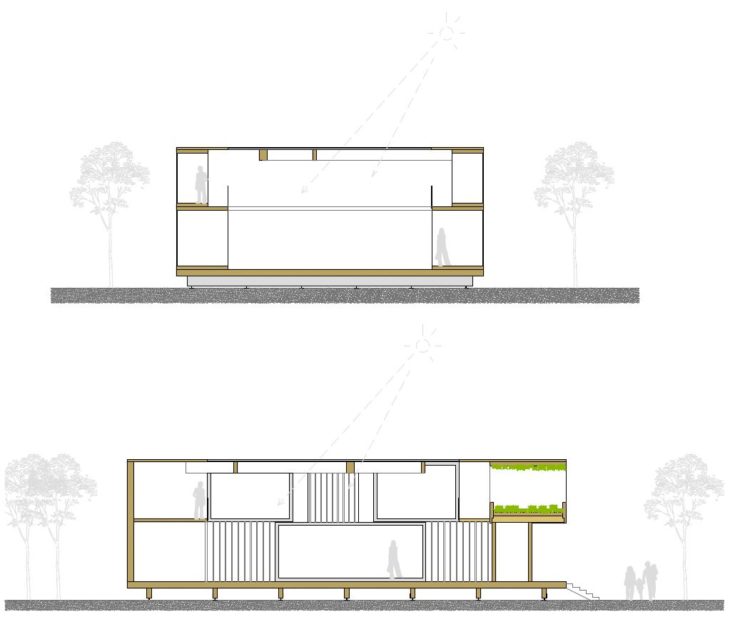
Structural analyisis
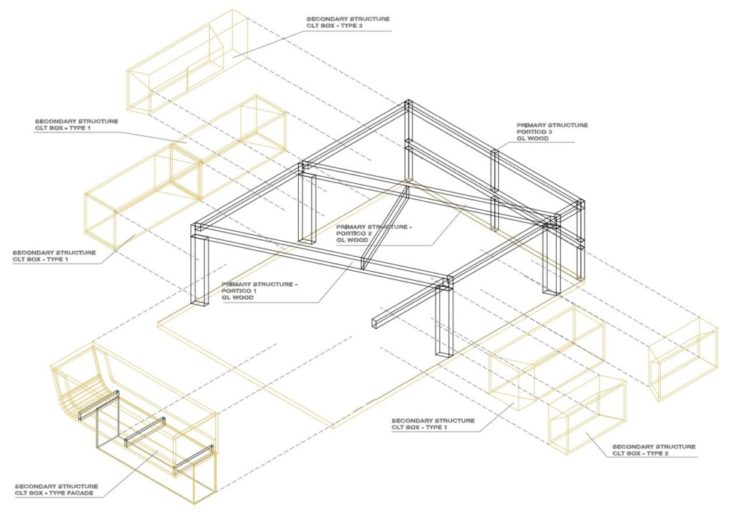
Production & Assembly process
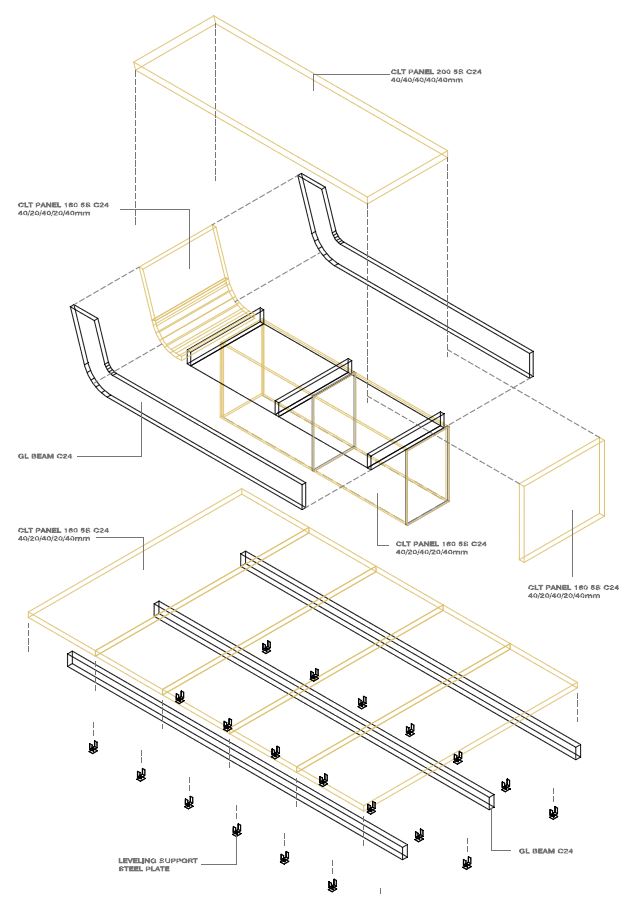
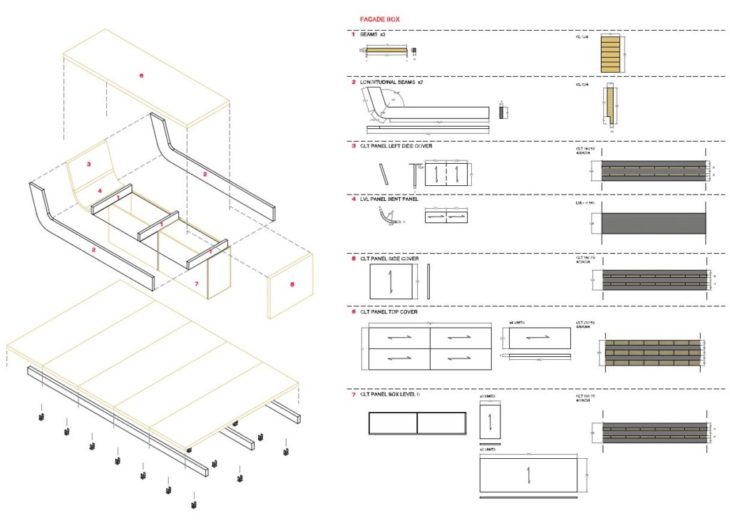
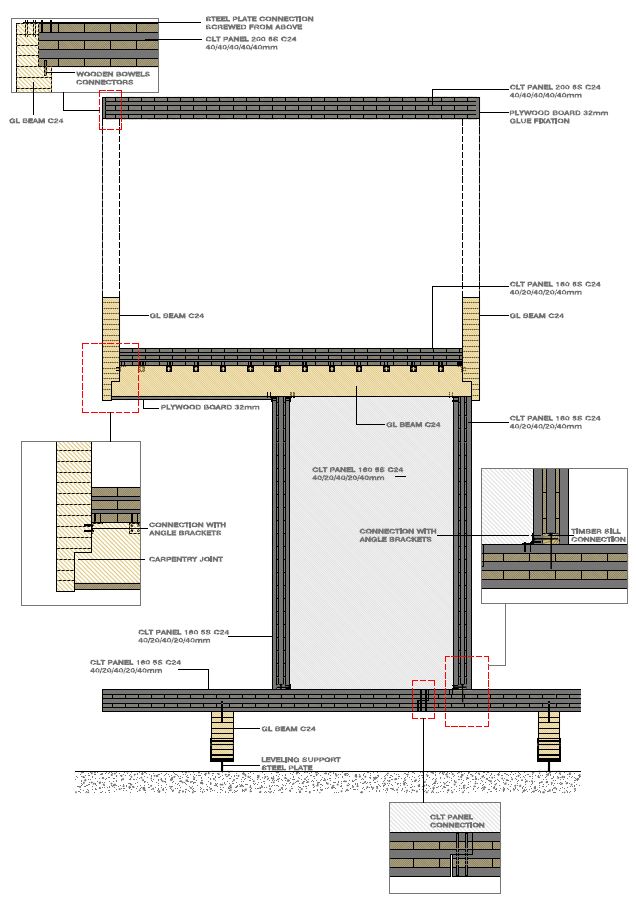
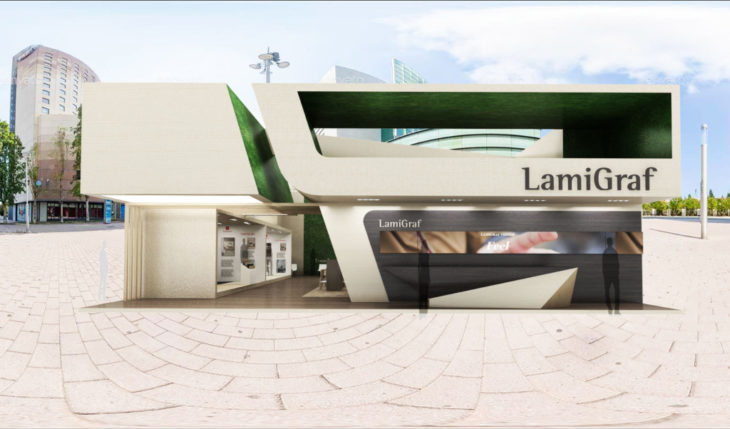
CLT pavilion analysis is a project of IaaC, Institute for Advanced Architecture of Catalonia developed at Master in Mass Timber Design in 2021/2022 by Students: Jordi Brue. Faculty: Elena Orte and Guillermo Sevillano. Course: Projects 1