Case Study:
The case study is a virtual collective housing consists of a modular repetitive unit of 7m x 15m with 2 rows, one row of 3 storeys and another row of 2 storeys with a rooftop space.
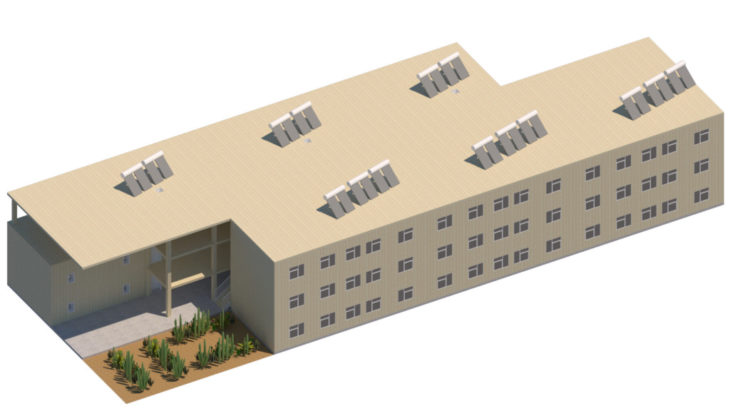
Modular Unit:
The modular unit is a 7m x 15m housing for 4 residents, 2 of the 4 work and live in the unit, and the other 2 only live in but work outside.
The concept behind the floor plan is to locate all living space like living room, bedroom, live/work spaces on one facade, and all rooms requiring water connections on another facade for an efficient water connections to the building.

All living space will face to the outside of the entire building, and all bathrooms and kitchen will face inwards the public corridor.
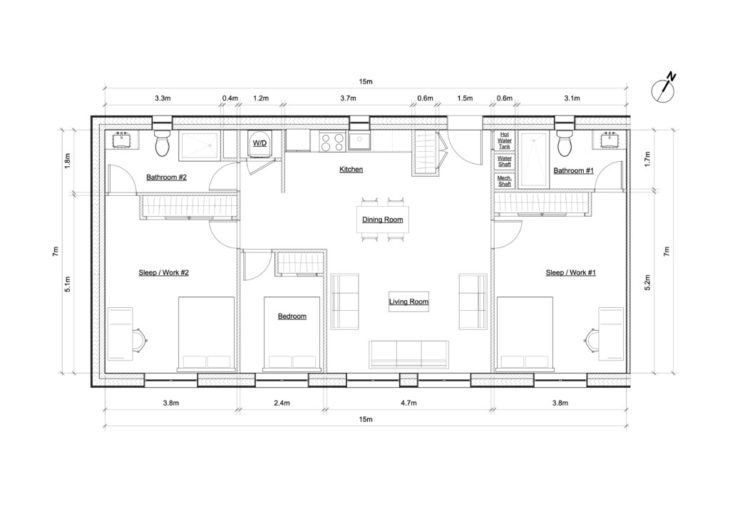
Lighting Study:
For this post, the focus is on the lighting service of the building. This study will include choosing lighting products, specifying the lighting based on energy consumption, colour temperature, total wattage used, lighting power density and lumens.
The standards used to benchmark the results are ASHRAE 90.1-2010
Strategy – Colour Temperature:
The strategy for a lighting plan is based first on colour temperature needed for each individual space. Living space requires warmer colour temperatures 3000-4000
Kitchen will require a little colder colour like 4000-4500
Bathroom will have colour temperature 3000-4000
Work spaces will have colour temperature of 4000-5000
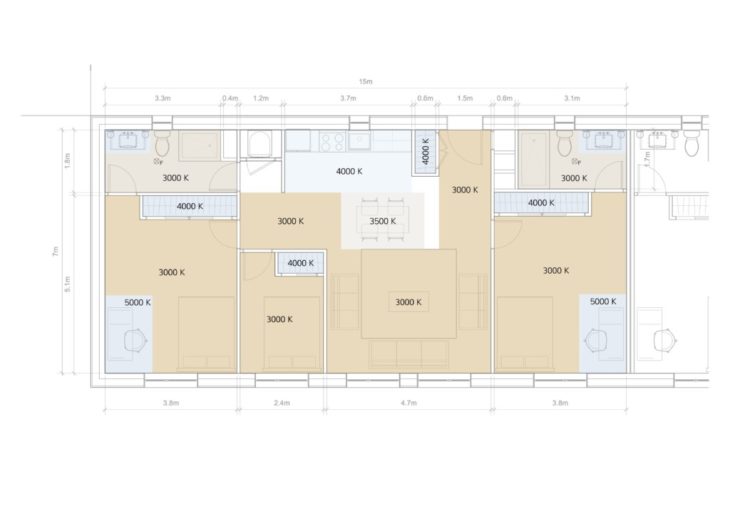
Strategy – Lighting Type:
Second strategy is choosing the ambiance and lighting type for each room. In the diagram below, red zones are ambient light zones including living spaces, corridors and bedrooms.
In blue all areas requiring task light for a specific task like kitchen prep and cooking, dining table, work desks in bedrooms and above the sinks in the bathrooms for shaving, makeup…etc
In yellow areas where can possibly a decorative light go which has no required value of light but decorative aesthetic value.
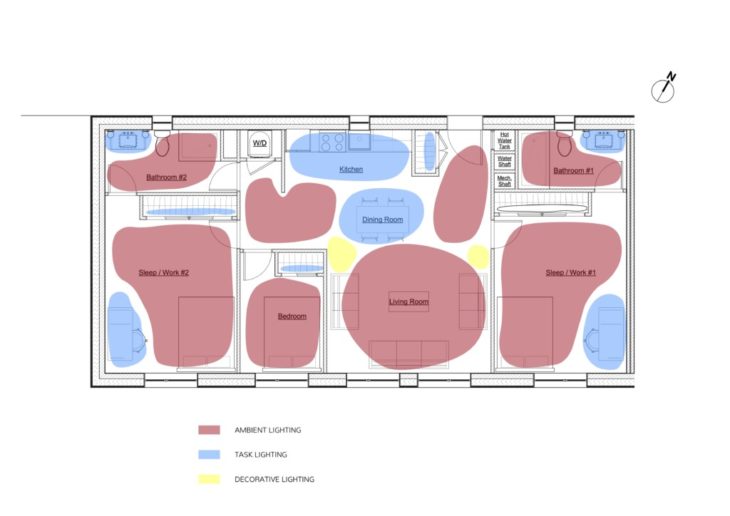
Lighting Type – Explained in Sections:
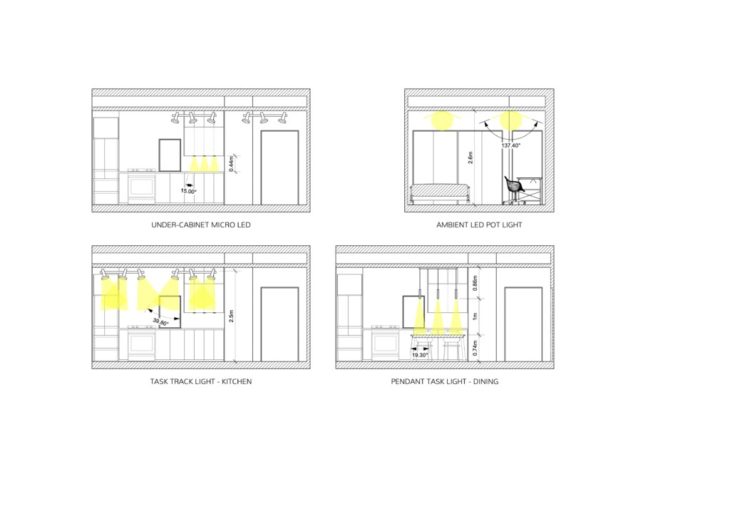
Strategy – Illuminance:
Another strategy is compliance with lighting codes and regulations and in this case compliance with ASHRAE illuminance schedules and tables.
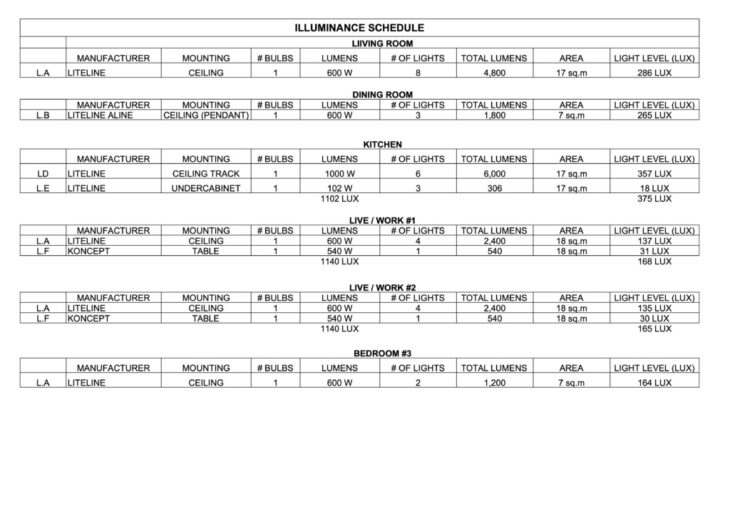
Lighting Plan – RCP:
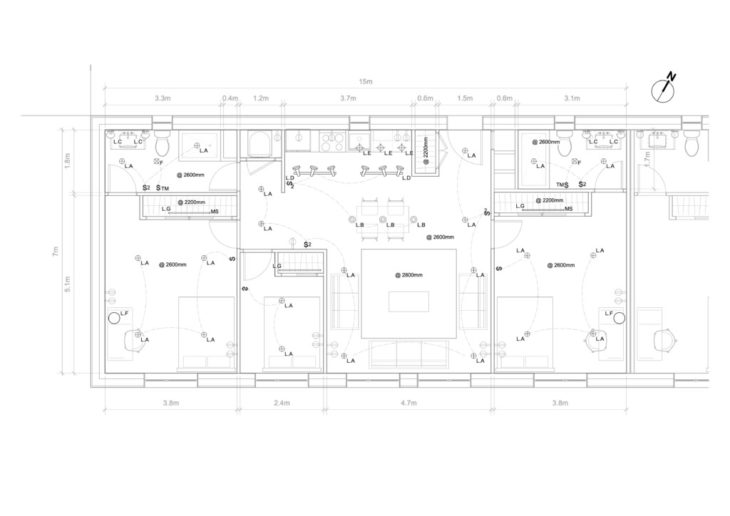
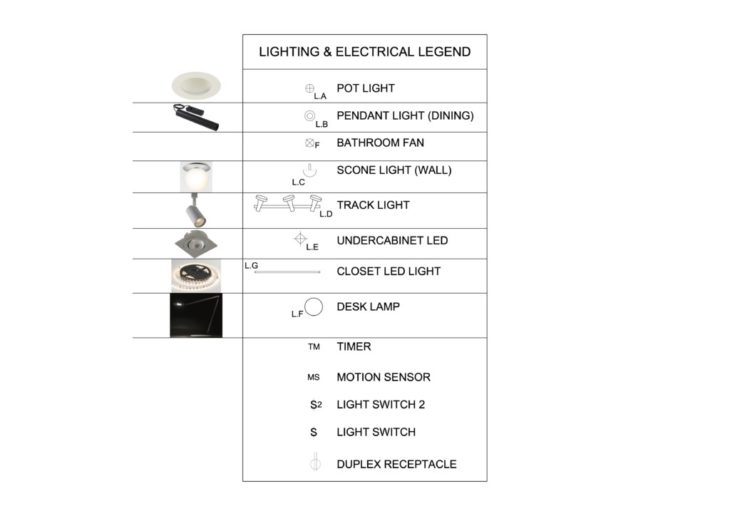
Lighting Power Density:
Another compliance with ASHRAE is meeting the maximum lighting power density which is set to measured in 2 ways: either by whole apartment basis or space by space basis.
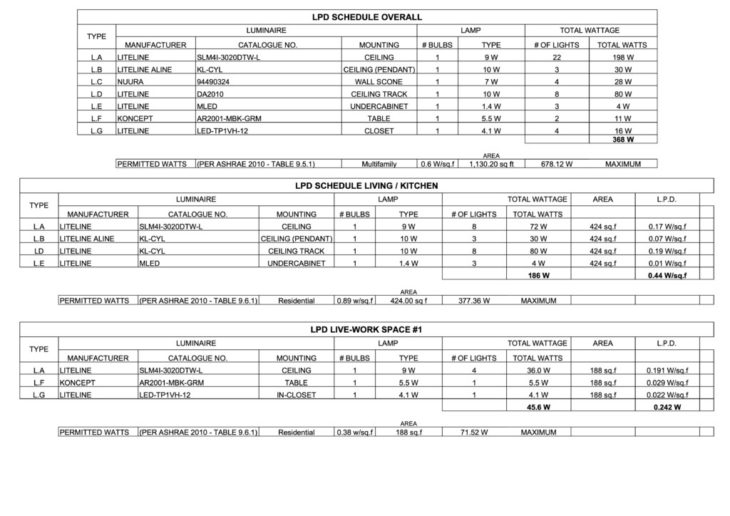
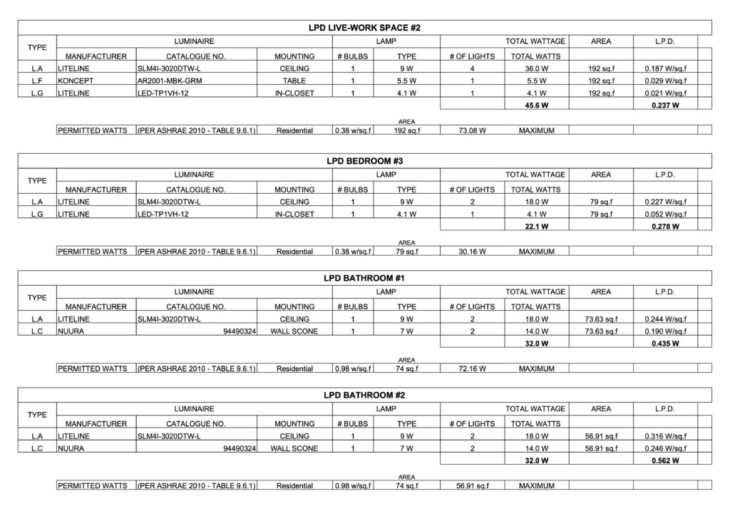
Annual Lighting Power Consumption:
To conclude the study, an annual lighting power study is shown below. This quick study shows how much lighting can one unit spend annually compared to average of the same size.

Integrated Design Process:
As we know, building services each required different type of wiring, ducting, piping and connections. An integrated design process is one that accounts and includes all building disciplines in the design process for better progress and collaboration. Below is the coordination floor plan overlay of lighting and HVAC showing both connections working together collaboratively.
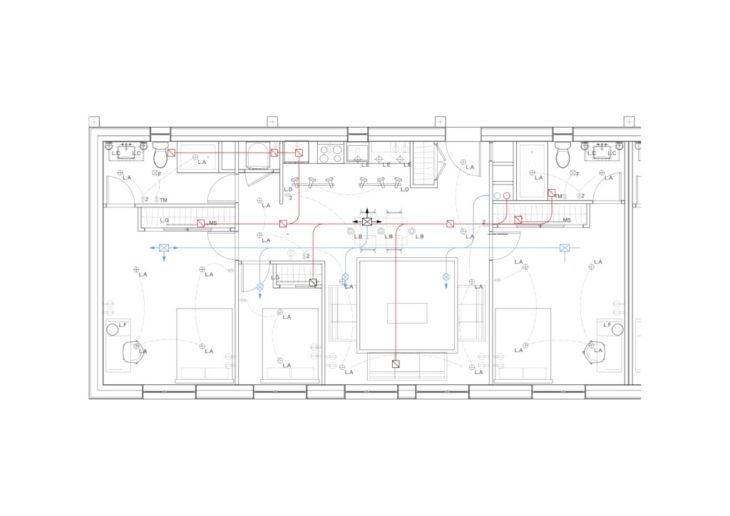
Thank you!
Performance Design Strategies for a Mass Timber Co-Housing is a project of IaaC, Institute for Advanced Architecture of Catalonia developed at MMTD, Master in Mass Timber Design in 2021/2022 by Students: Soubhi Mobassaleh. Faculty: Patrick Spencer. Course: Techniques 2.2