Introduction
Designed by the Tongji University Team, the “Para Eco House” combines both parametric and ecological strategies into the logic of the architectural language used in the house design. By using both “passive” and “active” energy systems, they go beyond the functional and environmental requirements to create a paradigm for a low carbon future.
By creating physical boundaries from the layering of the program, three layers emerge. The three layers of the skin separated the entire house into four spaces: the outer space, the semi-open space, the enclosed space, and the inner courtyard space which are supported by unique strategies.
By creating physical boundaries from the layering of the program, three layers emerge. The three layers of the skin separated the entire house into four spaces: the outer space, the semi-open space, the enclosed space and the inner courtyard space which are supported by unique strategies.
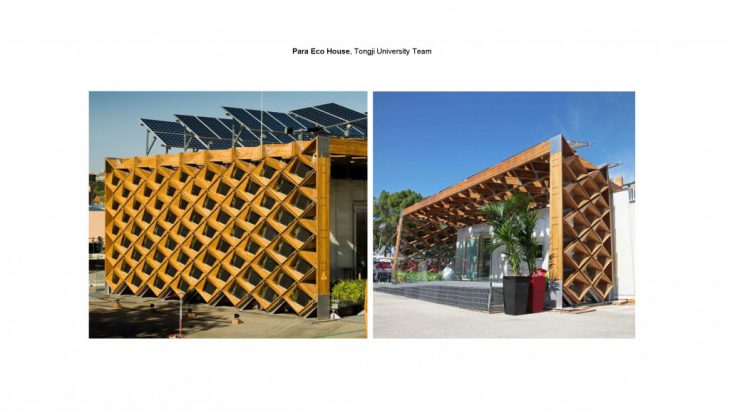
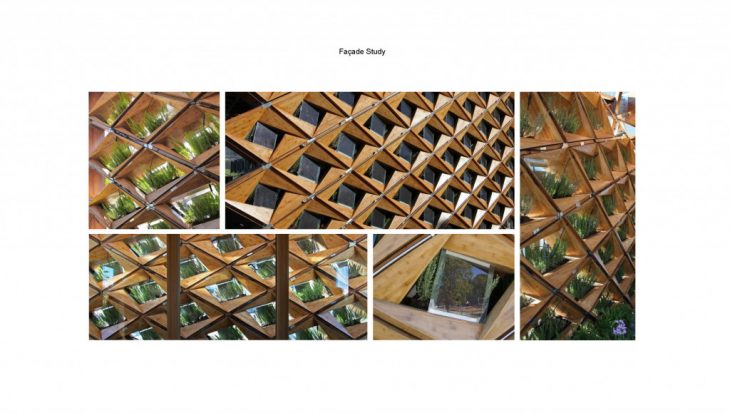
Logic
The west elevation of the house combines thin-film solar cells and vertical greenery. The size of the holes varies due to the wind pressure on the elevation which enriches the semi-open space creating an eco-transition between nature and interior space.
Deconstruction
The four different sizes of openings are all located in the center of the cell grid. The size of the hole is adjusted by moving the position of each vertex.: select the same distance near the midpoint of each side of the diamond cell. The points are connected to their separated vertices in the same direction to form a diamond-shaped hole in the middle.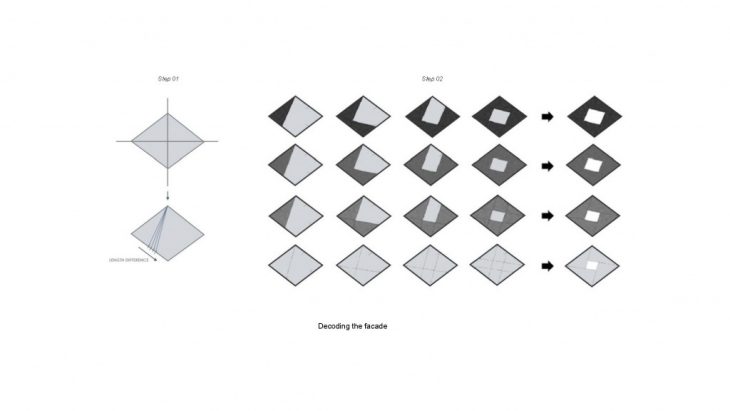
Script
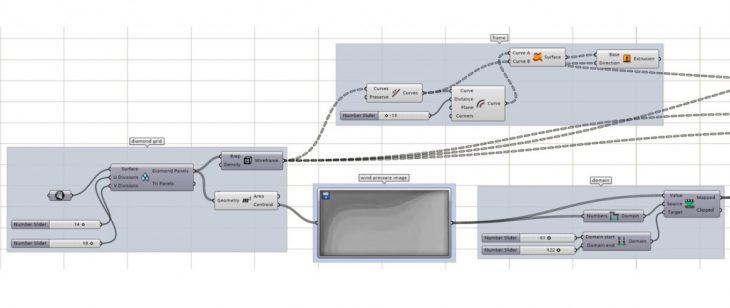
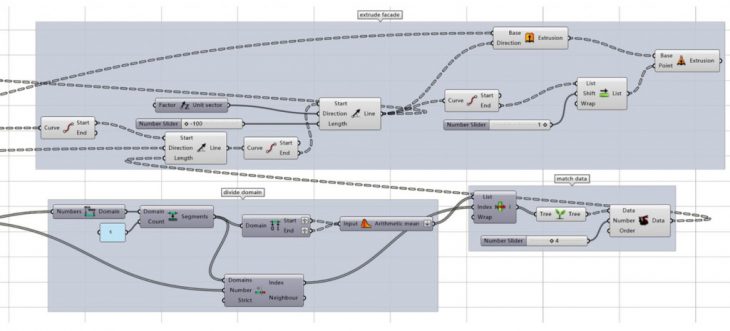
Code
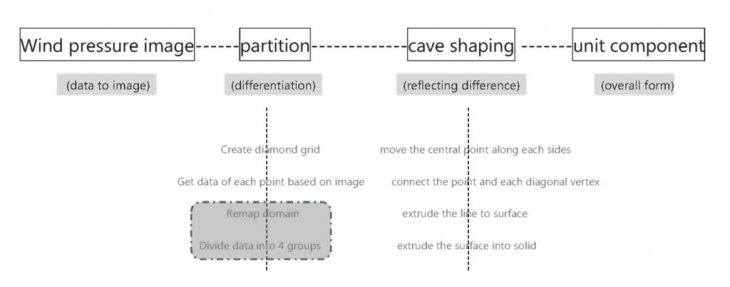
Render
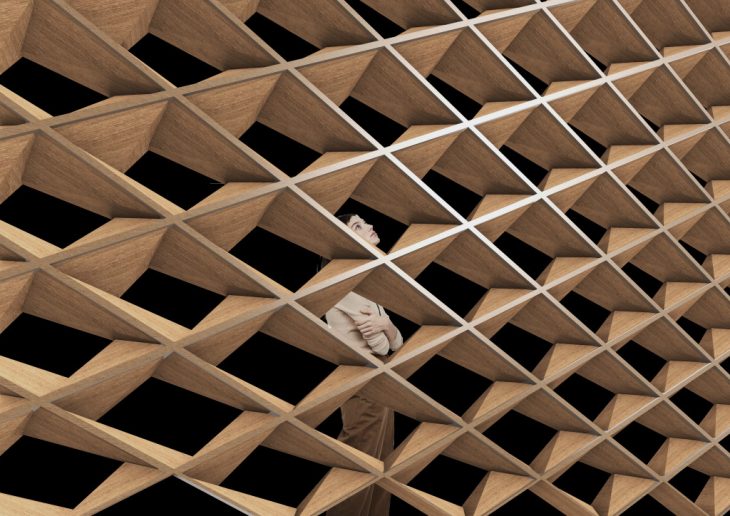
Animated Systems // Para eco house is a project of the Institute for Advanced Architecture of Catalonia developed at Master in Advanced Architecture in 2020/2021 by:
Student: Uri Lewis Torres
Faculty: Rodrigo Aguirre | Faculty Assistant: Ashkan Foroughi