As part of the first assignment, this exercise focused on understanding the various computational strategies for designing a facade. For this, two reference projects were selected and the complex layers of these facades were carefully analysed to decode the programming system.
Reference Projects
- Crematorium Heimolen, St Niklaas, Belgium, 2008 – Claus En Kaan Architecten
- Rael San Fratello’s prototype of rapid manufactured concrete masonry units
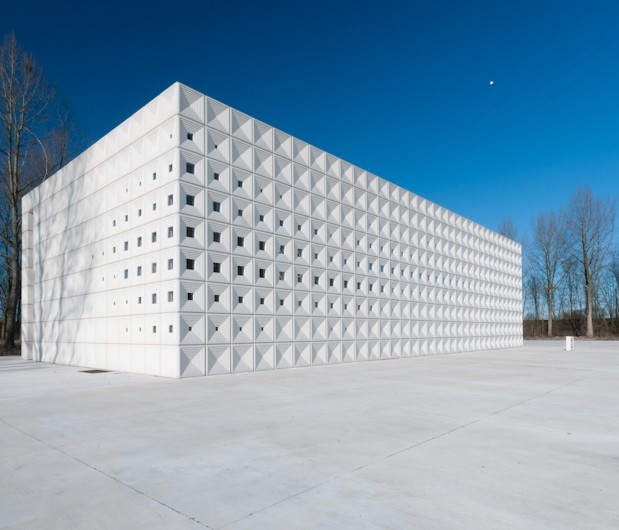
Crematorium Heimolen, St Niklaas, Belgium, 2008 – Claus En Kaan Architecten
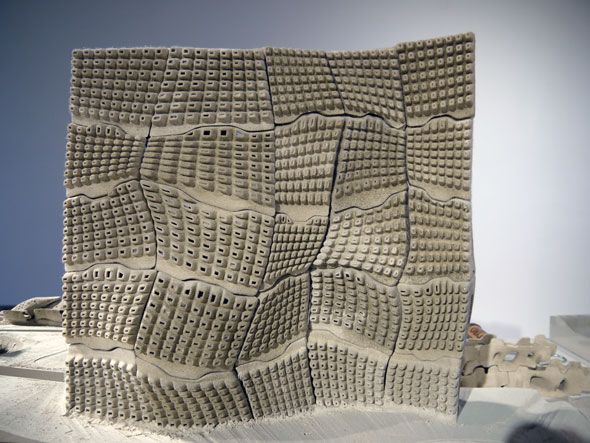
Rael San Fratello’s prototype of rapid manufactured concrete masonry units
Both the projects display geometry of truncated extrusions along a surface. To replicate these geometries the first a surface mesh was created with flexible handles for height and width. This mesh was then divided into smaller faces by specifying the U & V points and each face boundary was converted into a poly-line.
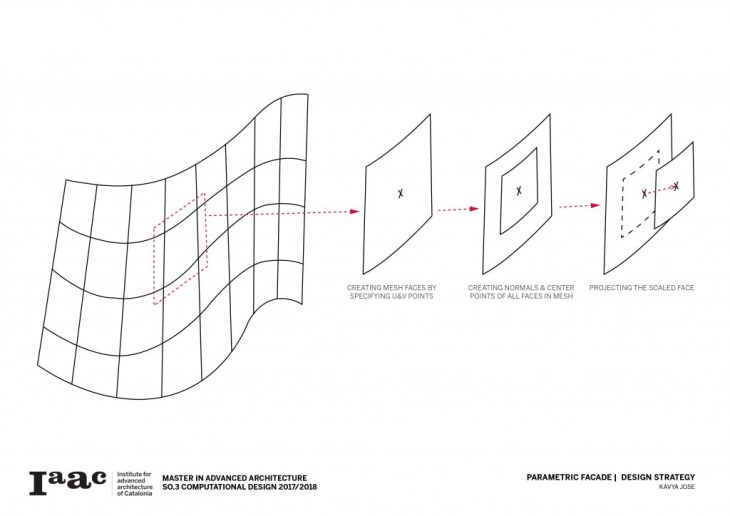
Design Strategy
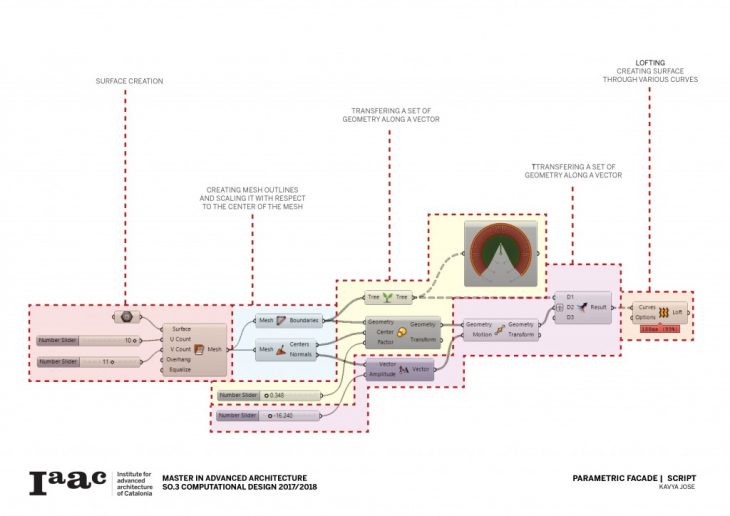
Grasshopper Script
The center points of each of these polylines were specified to provide an independent axis perpendicular to each face. All the polyline curves where then scaled w.r.t to the center point and moved along their independent axis. This creates two layers of linked geometry. These geometries were then lofted to get the façade design closest to the selected reference projects.
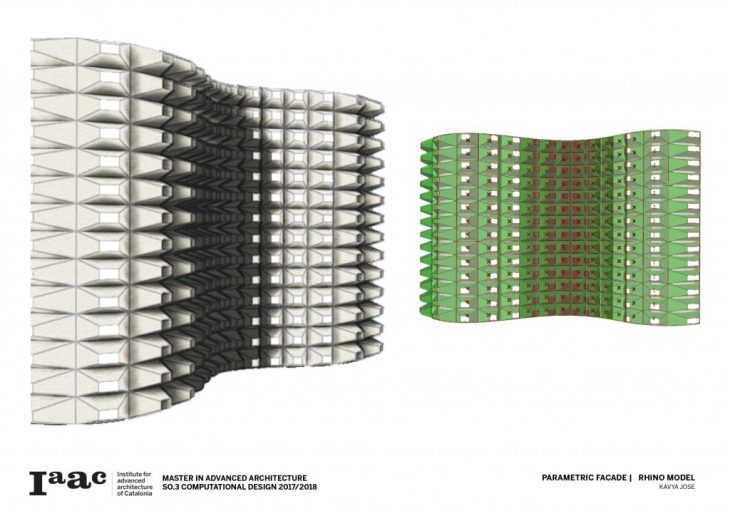
Rhino Model
Parametric Façade Decoding is a project of IaaC, Institute for Advanced Architecture of Catalonia
developed at MAA01 in 2017 by:
Student: Kavya Jose
Faculty: Aldo Sollazzo, Rodrigo Aguirre