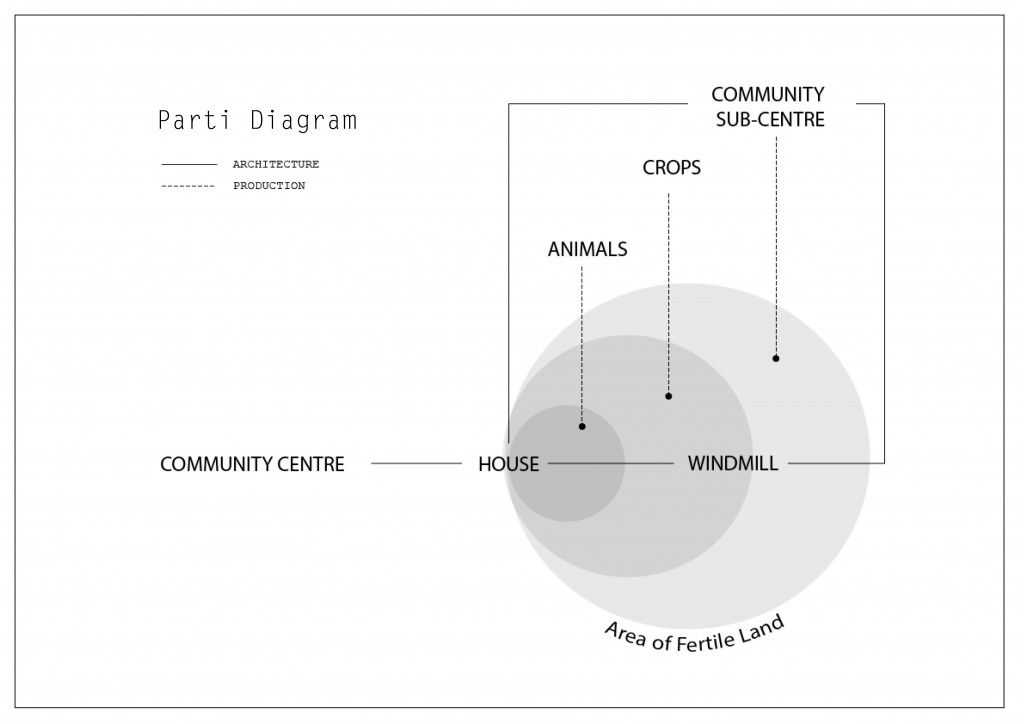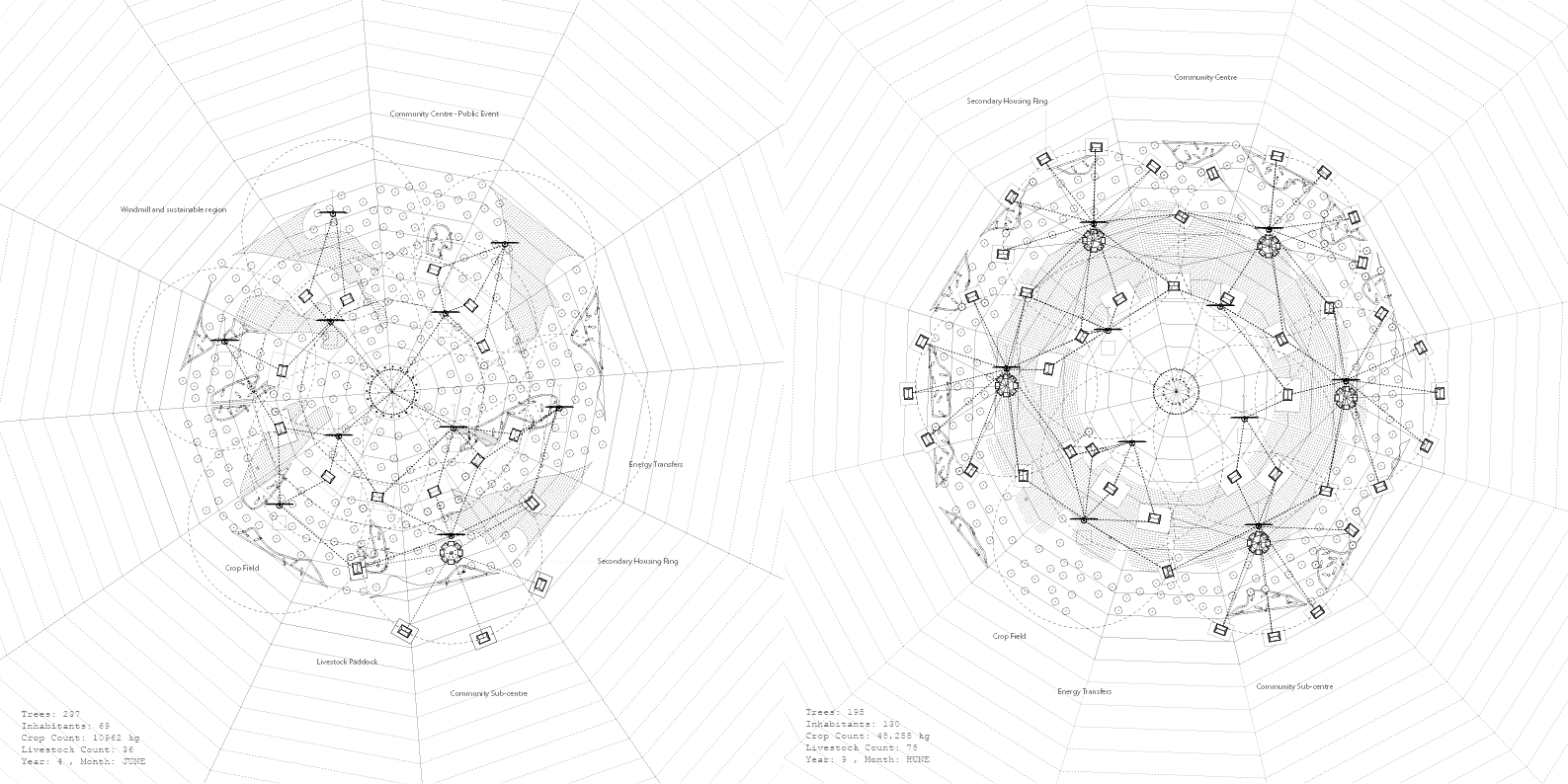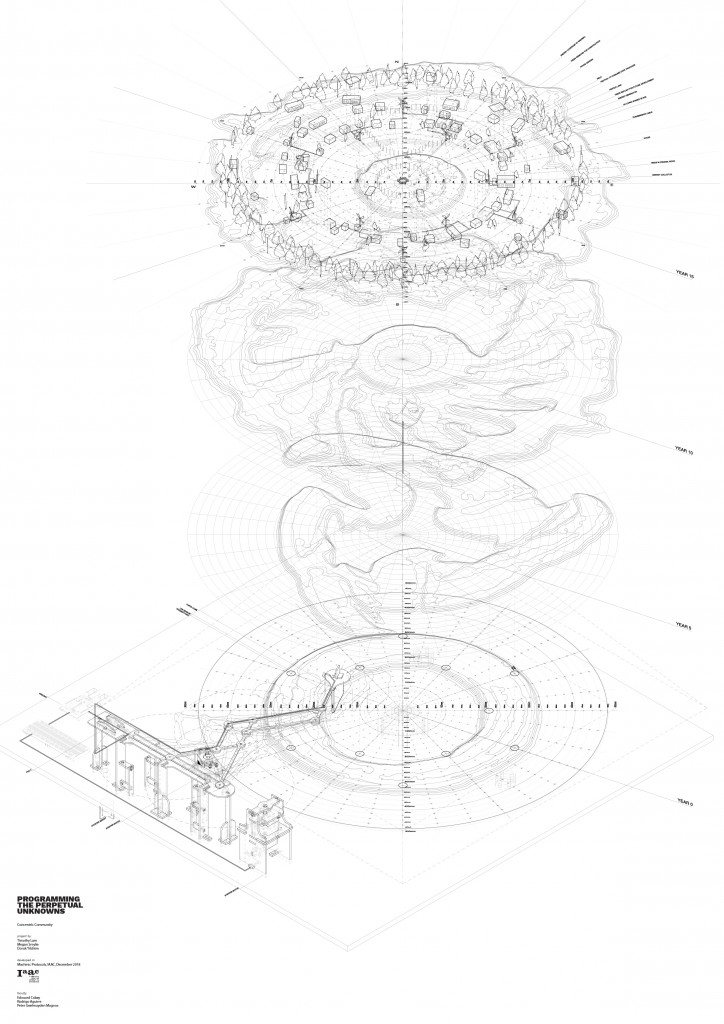A proposal for adaptive programming for the sustainable growth of a self-sufficient agricultural community.
The introductory studio of Machinic Protocol began with the simple displacement of sand. This simple act grew into a complex automated sand machine, which is designed to map out an unpredictable condition – in the case of Concentric Community, land fertility. This machine enables us to design planning protocols for sustainable architecture which adapts to changing site conditions.
Architectural Fiction
Concentric Community is a proposal for adaptive programming for the sustainable growth of a self-sufficient agricultural community. Self-sufficiency is addressed on three levels: off-grid energy in the form of windmills, self-sustaining agricultural production, and the development of community culture and fostering a co-sharing ethos.
Architectural Protocol
We are imposing planning protocol on the number and location of houses and community sub-centres around an established Village centre, as well as the allocation of production types to be carried out by its occupants, guided by the fruitfulness of the soil and the size of useful fertile area. The distribution of off-grid energy around the site is paramount to the self-sufficiency of the community, and thus the introduction of Windmills occurs once village expansion surpasses the energy capacity of the houses alone.
Inspired by the Kibbutz closed loop agricultural communities in Israel, but free of their distinct segregation of workplace and community place; taking cultural co-sharing elements from traditional Co-housing estates – we propose a rural-suburban model for sustainable expansion and a community centred lifestyle.

- Establish a Village centre
- Array 6 houses, placed randomly between 75-150m from centre. Cut trees for building and clear a small yard around house for gardening. This initial settlement instigates village expansion. [cue Sand Machine]
- If village boundaries expand [ie. sand is spread outward] to a distance of 50 metres from perimeter of original village boundary, randomly plot another array of houses around the Village Centre within the new village boundaries. A maximum of 3 houses can reside within each land section (12th of site).
- If land is deemed fertile [ie. sand is removed] and is within a 20m radius of a house a production area initiates. If the fertile area is less than 1300m2 it will be used for livestock farming, else it will become a plant crop.
- If village expands to 300m outward or 100m inward plot a windmill and link its energy store to all houses within 60m radius. Windmills cannot be within 60m of each other and cannot exceed 10 units within village site.
- If total village crop production > 1500kg of site, then a festival occurs in the Village centre to share excess produce, and the land segment with highest production + a windmill expands = array houses around the outer edge of the windmill energy radius.



Concentric Community is a project of IaaC, Institute for Advanced Architecture of Catalonia
developed at Master in Advanced Architecture in 2018 by:
Students: Tim Lam, Megan Smylie, Doruk Yildirim
Faculty: Edouard Cabay with Rodrigo Aguirre and Peter Magnus