//ABSTRACT:
Moscow is located in the continental inland climate zone, with an annual temperature difference over 50 C. The proposal includes addressing the challenges of designing a building which integrates climatic methods and strategies in form finding, natural lighting, self shading and reducing the heat gain for the building. The proposal resolves two research questions – How can climatic design influence the form finding strategy for the optimized design? How to tackle harsh sun as well as high winds in the Moscow region?
//CONTEXT AND CLIMATE:
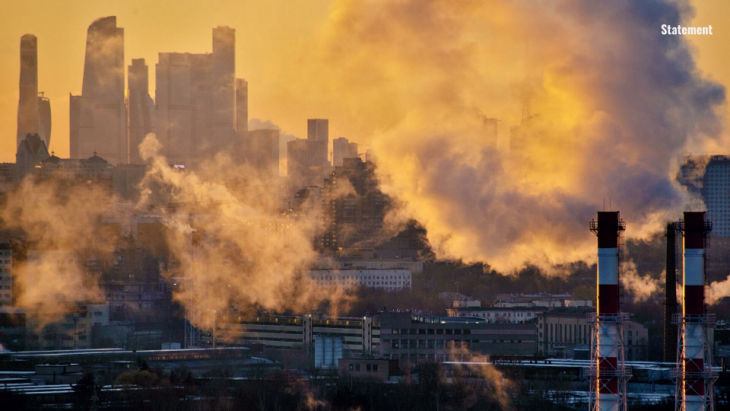
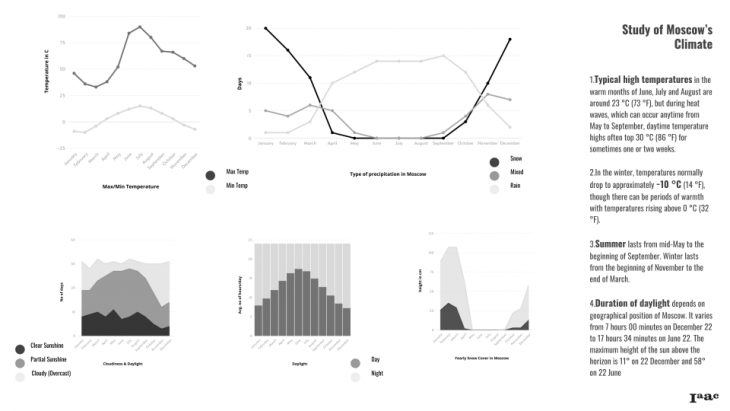 Moscow faces cold winter, hot summer and frequent rains in the midseason. Altogether this calls for the design of a sheltered public space. Most precipitation in Moscow falls as rain, but in winter months almost all precipitation falls as snow, forming firm snow cover.
Moscow faces cold winter, hot summer and frequent rains in the midseason. Altogether this calls for the design of a sheltered public space. Most precipitation in Moscow falls as rain, but in winter months almost all precipitation falls as snow, forming firm snow cover.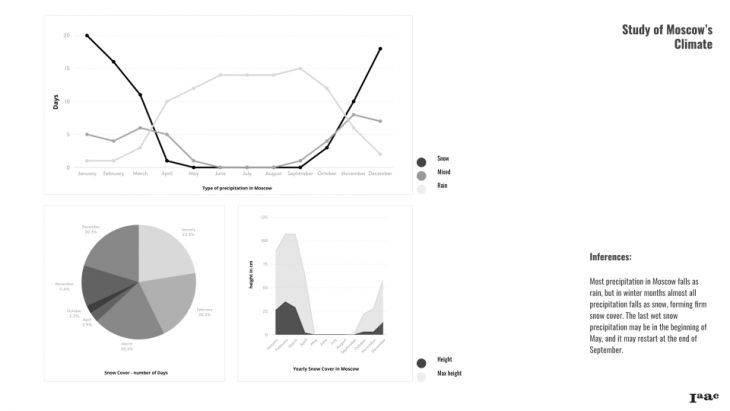 Typical high temperatures in the warm months are around 23 °C , but during heat waves, daytime temperature highs often top 35 °C for sometimes one or two weeks. In the winter, temperatures normally drop to approximately ?20 °C, though there can be periods of warmth with temperatures rising above 0 °C and coldest when it’s reaching negative 35. Duration of daylight varies from 7 hours on December 22 to 17.5 hours on June 22.
Typical high temperatures in the warm months are around 23 °C , but during heat waves, daytime temperature highs often top 35 °C for sometimes one or two weeks. In the winter, temperatures normally drop to approximately ?20 °C, though there can be periods of warmth with temperatures rising above 0 °C and coldest when it’s reaching negative 35. Duration of daylight varies from 7 hours on December 22 to 17.5 hours on June 22.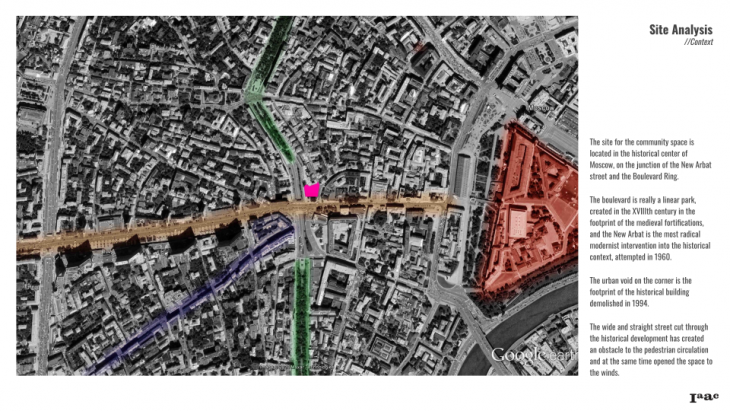
//PROJECT:
This diagram shows the correlation between climate limits and our design workflow.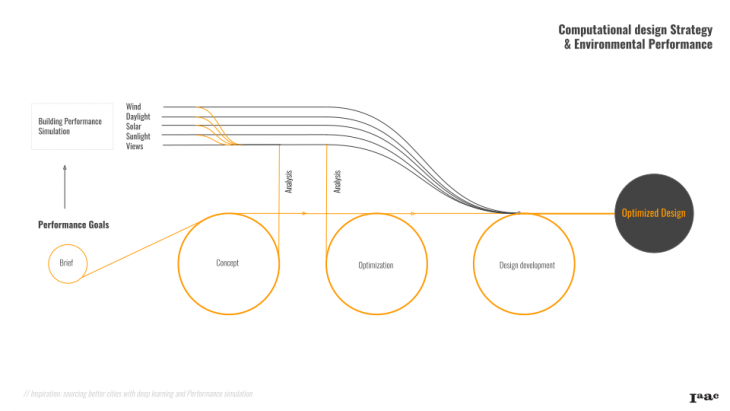
Environmental Fitness Objectives for Form Finding include:
- Maximizing flat roof to create public lifted garden with nice viewpoints and collect rain water for the vegetation.
- Minimizing north facade to reduce the heat loss in the building
- Reduce Building shadows on the surrounding buildings
- Maximize the ground canopy to create a shaded space for pedestrians
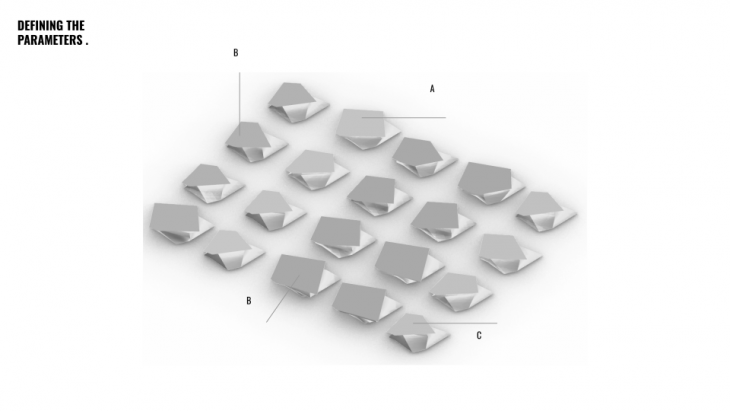
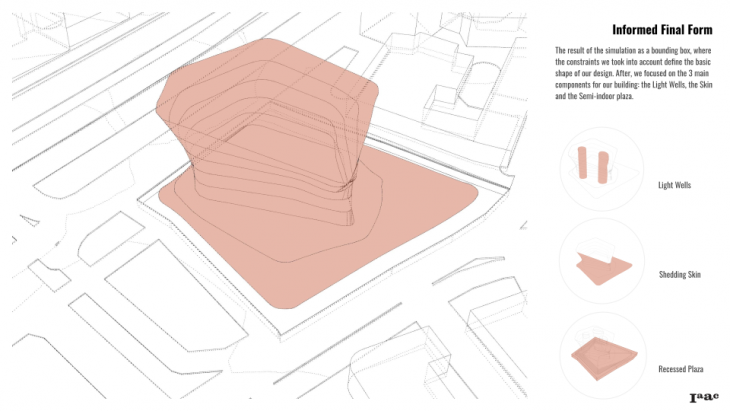
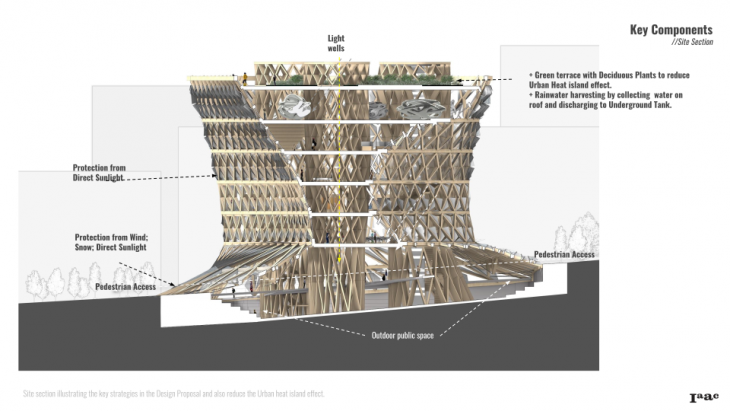 The proposal includes addressing the challenges of designing a building in the cold as well as harsh summer climate of Moscow protecting from direct sunlight and glare by timber screens that can be operated as per need. Also by creating vegetation both on lower level as well as upper level with deciduous plants we aim to reduce the heat gain in summers and contribute in solving issues like Urban Heat Island effect in the city of Moscow.
The proposal includes addressing the challenges of designing a building in the cold as well as harsh summer climate of Moscow protecting from direct sunlight and glare by timber screens that can be operated as per need. Also by creating vegetation both on lower level as well as upper level with deciduous plants we aim to reduce the heat gain in summers and contribute in solving issues like Urban Heat Island effect in the city of Moscow.
//RESEARCH QUESTIONS:
Q1. How can Climatic design influence the form finding strategy for the Optimized design?
Q2. How to tackle harsh sun as well as high winds in the Moscow region?
//SITE ENVIRONMENT ANALYSIS:
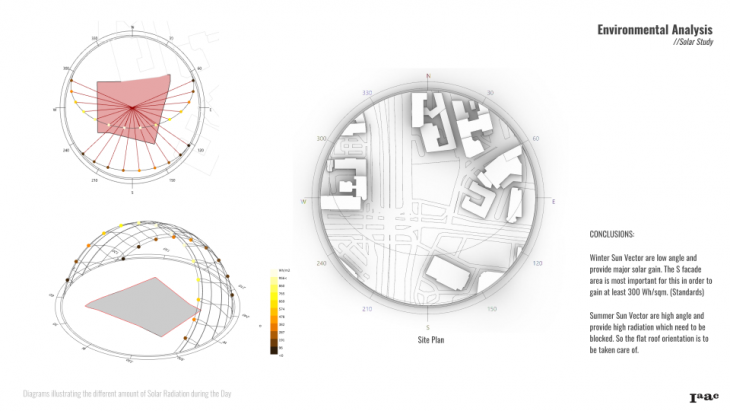
 Moscow has a humid continental climate. it experiences the solar gain in Winters due to low angle of Sun and is often blocked due to High Radiation in Summers. These charts help to understand diverse range in temperature, diurnal variation – the heating and cooling periods and thus help us define strategies.
Moscow has a humid continental climate. it experiences the solar gain in Winters due to low angle of Sun and is often blocked due to High Radiation in Summers. These charts help to understand diverse range in temperature, diurnal variation – the heating and cooling periods and thus help us define strategies.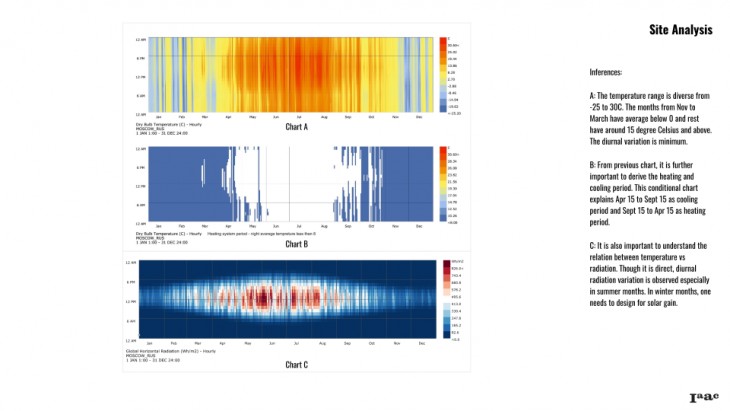
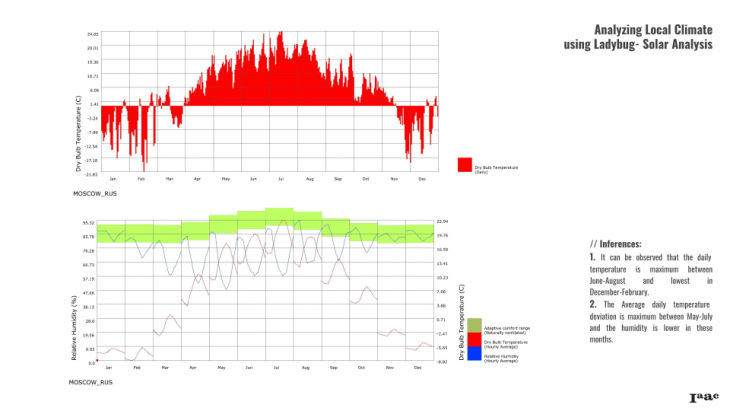
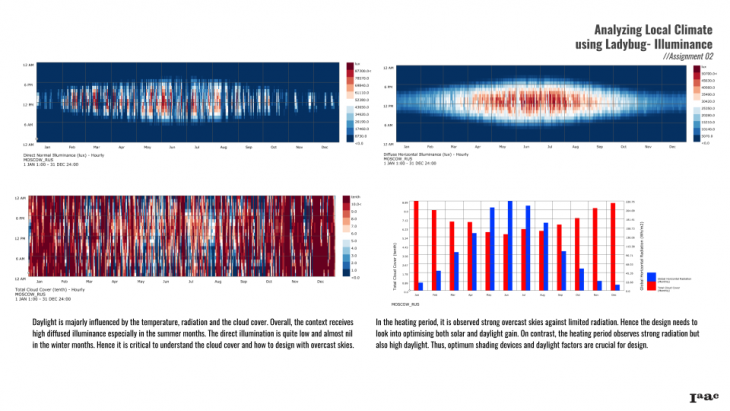 Daylight is majorly influenced by the temperature, radiation and the cloud cover. Overall, the context receives high diffused illuminance especially in the summer months. The direct illumination is quite low and almost nil in the winter months. Hence it is critical to understand the cloud cover and how to design with overcast skies.
Daylight is majorly influenced by the temperature, radiation and the cloud cover. Overall, the context receives high diffused illuminance especially in the summer months. The direct illumination is quite low and almost nil in the winter months. Hence it is critical to understand the cloud cover and how to design with overcast skies.
In the heating period, it is observed strong overcast skies against limited radiation. Hence the design needs to look into optimising both solar and daylight gain. On contrast, the heating period observes strong radiation but also high daylight. Thus, optimum shading devices and daylight factors are crucial for design.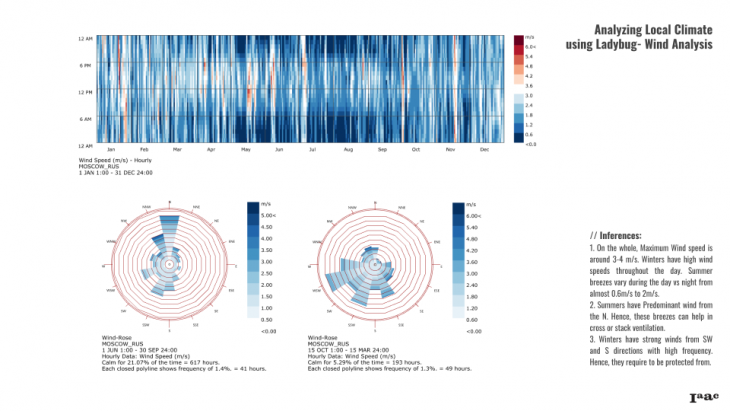
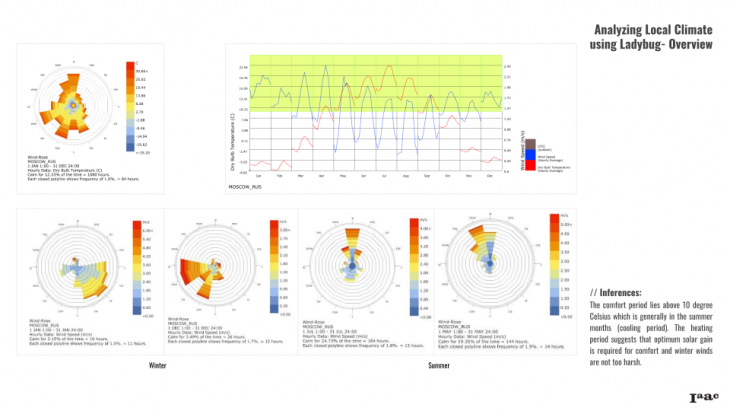 The wind analysis showed us that site is open to winds from all directions which is a serious issue in winter as well as in summers. Passive solar heating and capturing heat gain are two major strategies that aid in improving the comfort by about 40%
The wind analysis showed us that site is open to winds from all directions which is a serious issue in winter as well as in summers. Passive solar heating and capturing heat gain are two major strategies that aid in improving the comfort by about 40%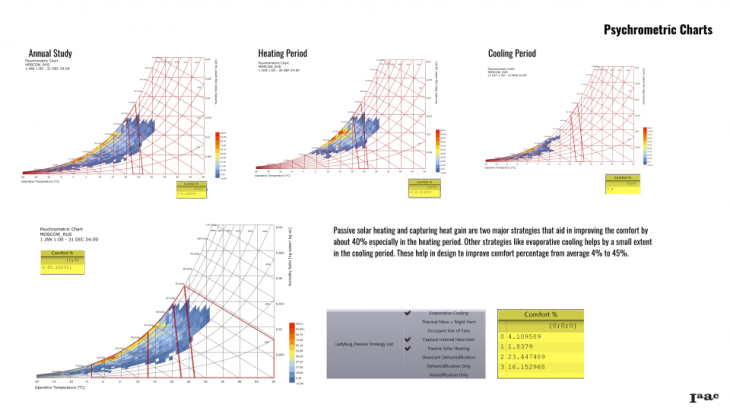
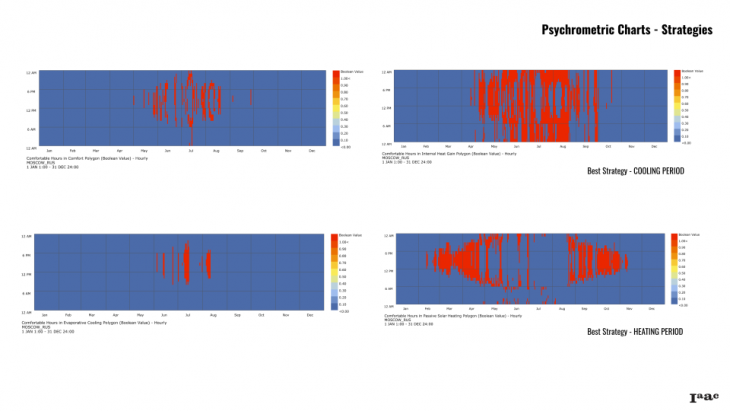
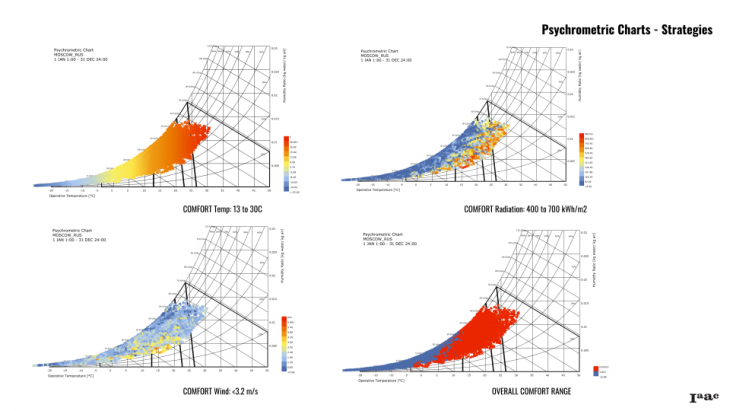
//ANALYSIS METHODS: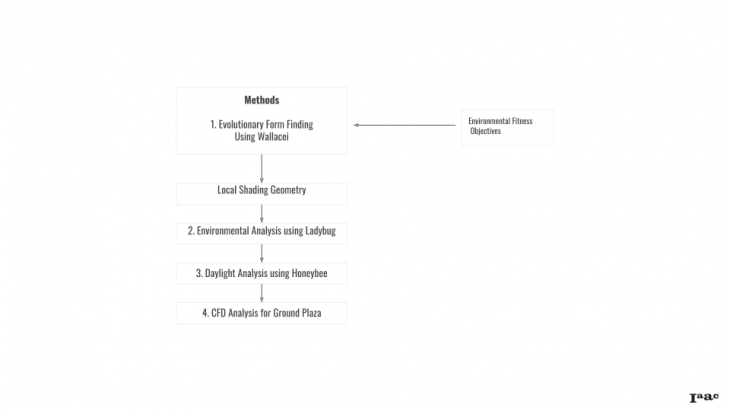
Various genetic simulations were performed incorporating the environmental parameters to help derive the final form. First we have a list of studies that helped us define the design objectives for the building which we wanted to optimise.
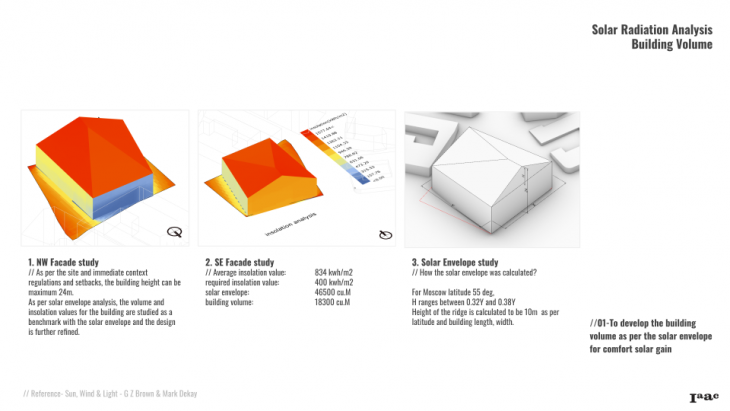
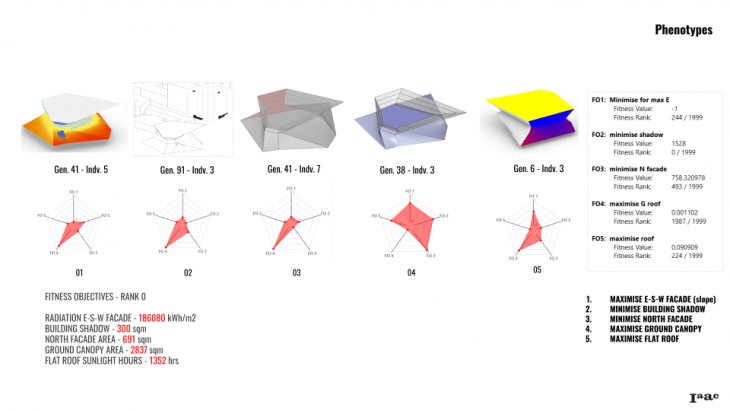 It is important to note that at first, the best options of each fitness objective were studied to define baseline values that helped us to guage the final selections as well as prioritise the fitness objectives in relation to each other and the context.
It is important to note that at first, the best options of each fitness objective were studied to define baseline values that helped us to guage the final selections as well as prioritise the fitness objectives in relation to each other and the context.
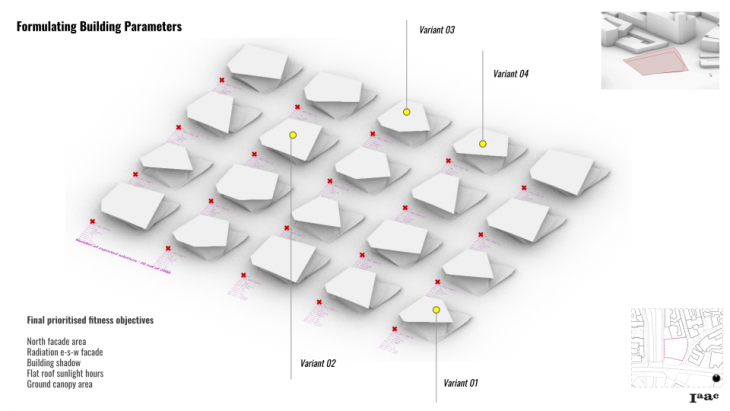 These are final prioritised fitness objectives and best 4 variants were chosen by comparison.
These are final prioritised fitness objectives and best 4 variants were chosen by comparison.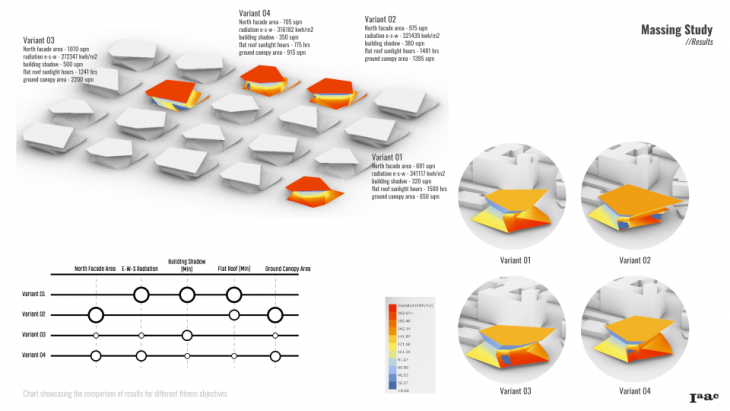 After several Attempts and closely testing Variations with Climatic Analysis, we observed Variant 01 worked the Best.
After several Attempts and closely testing Variations with Climatic Analysis, we observed Variant 01 worked the Best.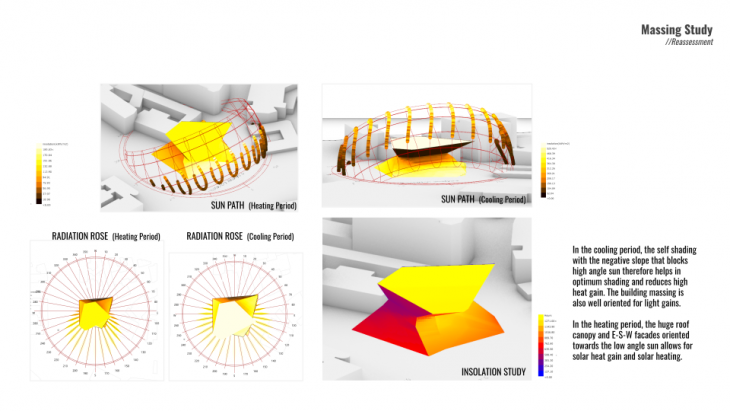 The final optimised massing was re-assessed with the environmental studies and it was noted how in the cooling period, the self shading helps block high angle sun and in the heating peiord, the huge roof and ESW facades help in solar gain
The final optimised massing was re-assessed with the environmental studies and it was noted how in the cooling period, the self shading helps block high angle sun and in the heating peiord, the huge roof and ESW facades help in solar gain
//RESULTS & CONCLUSION:
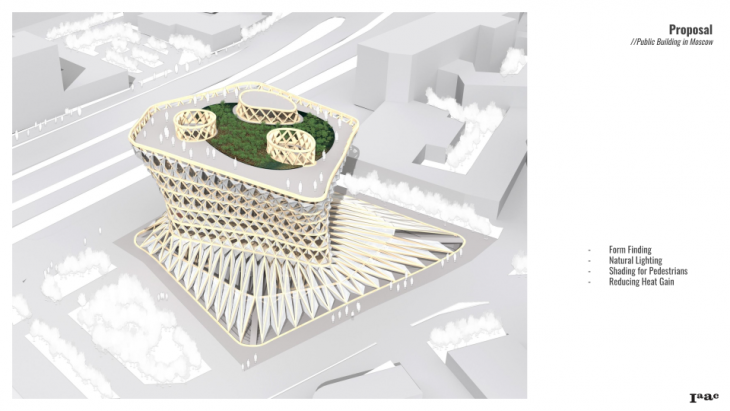 Our proposal addresses to the needs of the people in the context of Moscow using Climatic methods and Strategies in form finding, natural Lighting, Shading and Reducing the heat Gain. The three key components of our proposal that we want to talk about are Lights wells, Skin and Plaza.
Our proposal addresses to the needs of the people in the context of Moscow using Climatic methods and Strategies in form finding, natural Lighting, Shading and Reducing the heat Gain. The three key components of our proposal that we want to talk about are Lights wells, Skin and Plaza.
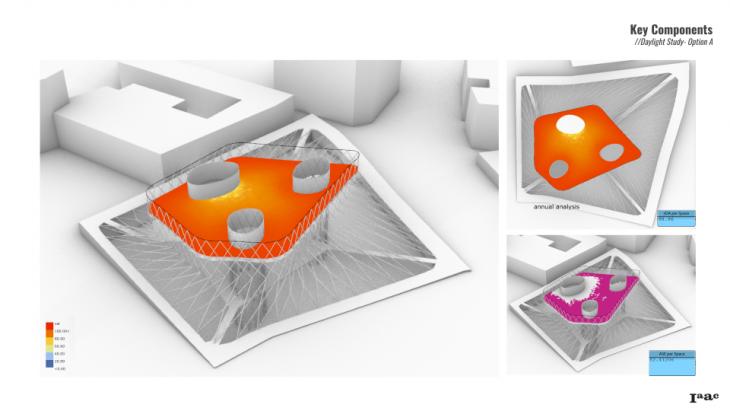
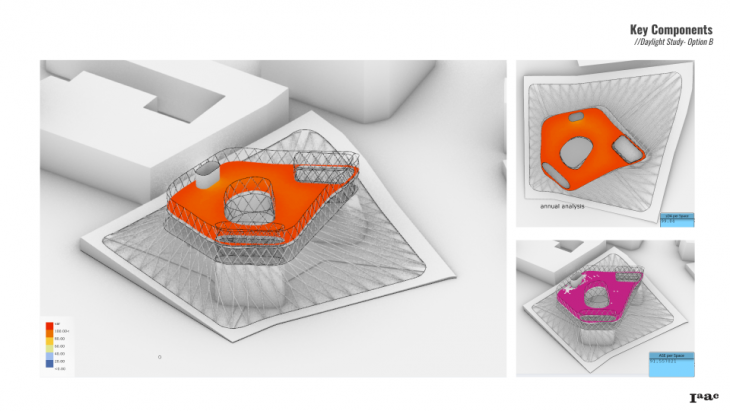
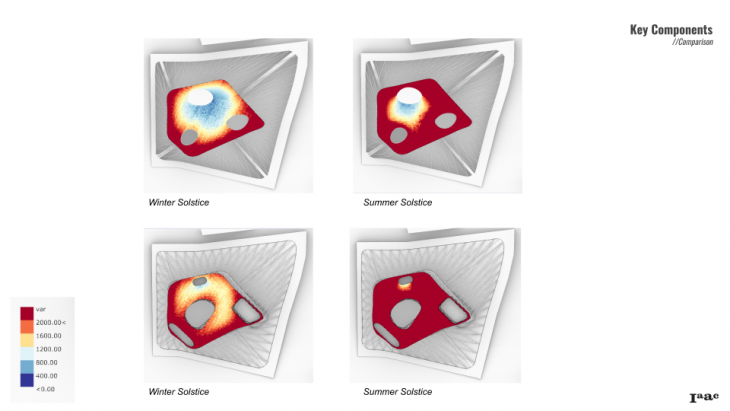
The Introduction of Light Wells in the Building came from our initial studies. This intervention not only improve the daylight in the building but become the structure that supports the Floors and follow the same principle of the facade and brings the structural elements inside.
Shading Skin: Concluding from our Climatic Analysis that Wind is a huge issue in Moscow, both in Summer and Winter period, it was decided to wrap our building in a skin of structural timber. By doing so, we not only protect our Building from the Winds, but also add into the Urban albedo of the city and to reduce heat gain and also Urban Heat Island effect.
An Important aspect of the Proposal includes creating a Public plaza on the Ground and the Lower Level. It extends its Canopy for protection from Rain and Snow. After mapping the Pedestrian Movement around the site, a few simulations were run and created a seamless Pedestrian movement crossing in diagonal motion and cutting the Urban plaza on Lower level into smaller parts.
The interest points were determined as per the landmarks and movement of people was mapped from different orientations. Finally, the circulation routes and directions were defined from the simulation and were further refined manually.
A few simulations for winter and summer winds that from theprevious environmental analysis. It is observed how these winds form a pattern around our building and what effect do they have on the structure.
These CFD Simulations helped to understand that the average speed of wind around our site. Here are the variations of wind more closely to the context which wasn’t possible with wind rose diagrams.
Vertical sections to understand the relation of wind speed and height and observed the average speed of 1m/s around our building that is suitable for sitting long.
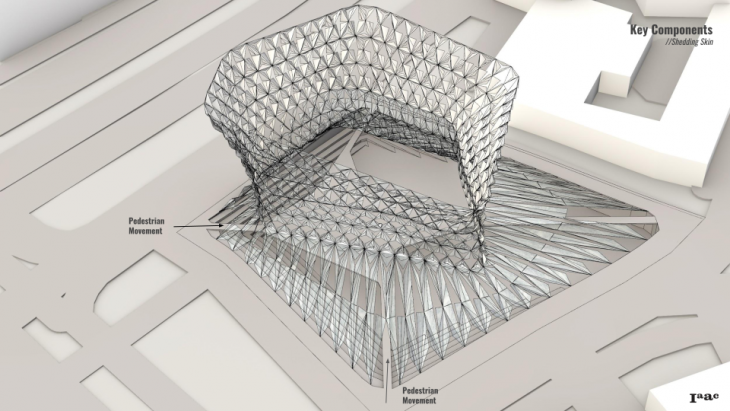 The timber frames are flexible and use textile screens material, which is one of the recent innovations that could not only protect from the wind and Sun but also help in cleaning the smog particles in the air since they have air filter for Nitrogen oxides.
The timber frames are flexible and use textile screens material, which is one of the recent innovations that could not only protect from the wind and Sun but also help in cleaning the smog particles in the air since they have air filter for Nitrogen oxides.
The proposal integrates Climatic methods and Strategies in Form finding, Natural Lighting, Self Shading and Reducing the Heat Gain for the Building in a continental inland climatic zone.
//CREDITS:
Environmental Design Challenges in a Continental Inland Climate is a project of IAAC, Institute for Advanced Architecture of Catalonia developed at Master in Advanced Computation for Architecture & Design in 2020/21 by students: Harsh Shah, Sachin Dabas and Nataliya Voinova lead faculty: Angelos Chronis faculty: Aris Vartholomaios, Sarah Mokhtar
