· ENVIRONMENTAL OPTIMISATION IN THE CUATRO TORRES DISTRICT AREA ·
For the Environmental Analysis seminar, we have chosen as a case of studio a recently finished building in the Cuatro Torres District Area of Madrid, named Caleido Tower, and created a workflow with several alternative designs, in order to see if the environmental qualities of the project could be improved while keeping approximately the same total amount of mass.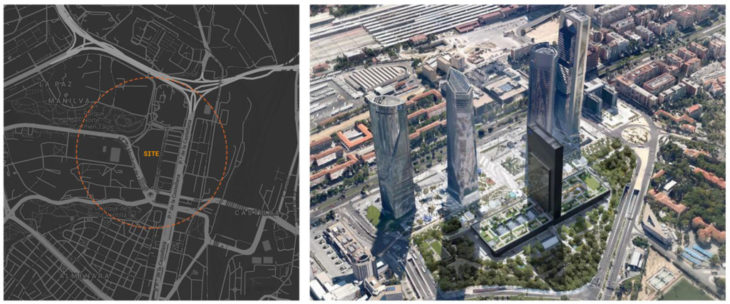 The city of Madrid is surrounded by mountains, and for that reason she presents a typical Mediterranean climate even for a city so far from the coast.
The city of Madrid is surrounded by mountains, and for that reason she presents a typical Mediterranean climate even for a city so far from the coast.
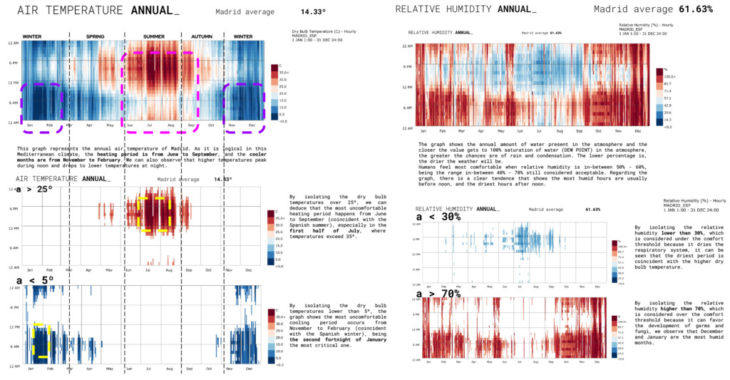 The combination of its air temperature, relative humidity and its low average wind speed, create a comfortable atmosphere most part of the year, with mild seasons in autumn, winter and spring, and only uncomfortable heat periods in July and mainly August, a feeling that aggravates because of the high levels of pollution.
The combination of its air temperature, relative humidity and its low average wind speed, create a comfortable atmosphere most part of the year, with mild seasons in autumn, winter and spring, and only uncomfortable heat periods in July and mainly August, a feeling that aggravates because of the high levels of pollution.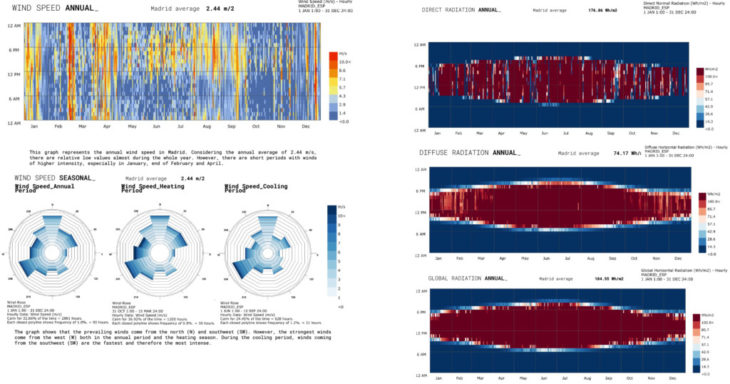 The following analysed geometries aim to highlight the strengths and flaws of the initial design, and conduct us to a deeper understanding of how the design can better respond to the different environmental factors while retaining the gross area and size.
The following analysed geometries aim to highlight the strengths and flaws of the initial design, and conduct us to a deeper understanding of how the design can better respond to the different environmental factors while retaining the gross area and size.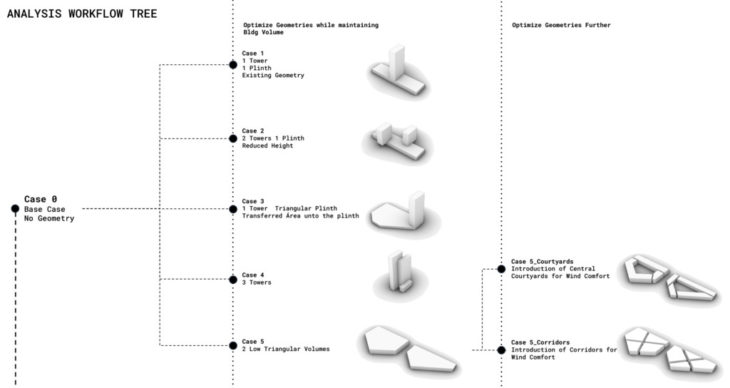 1| THERMAL COMFORT
1| THERMAL COMFORT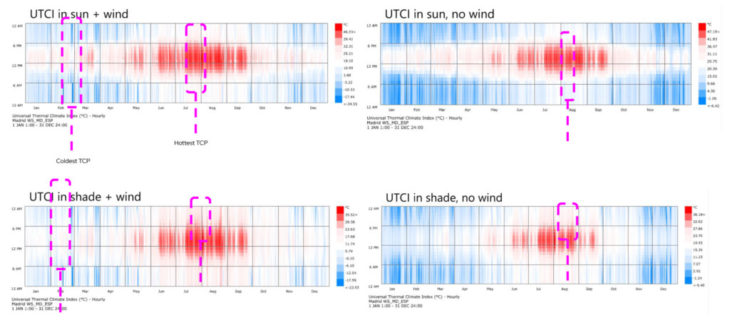 We generated a thermal comfort map for each studied option and for the two main prevailing wind directions in Madrid; North (0º) and Southwest (240º).
We generated a thermal comfort map for each studied option and for the two main prevailing wind directions in Madrid; North (0º) and Southwest (240º).
Although the average wind speed in Madrid is quite low and comfortable most part of the year, we considered as it is blowing at 10 m/s (its maximum speed), in order to extract conclusions from the worst case scenario. By comparing the different wind comfort cases, we identified case 5 to be the most comfortable because its volume is more extensive than intensive. Also cases with a large balanced plinth below contributed to the overall wind comfort on the ground, as the volume naturally blocks the wind source.
By comparing the different wind comfort cases, we identified case 5 to be the most comfortable because its volume is more extensive than intensive. Also cases with a large balanced plinth below contributed to the overall wind comfort on the ground, as the volume naturally blocks the wind source.
Case 3 and 4, being isolated volumes with a small footprint and stacked along its height, have the most vulnerable areas around them, as their shape have less coverage for blocking the wind source.
In addition, the design generates a “gate” situation in-between the volume and the towers nearby, where a Venturi effect starts to occur. To palliate this issue, iterations 3 and 4 could be improved by including green areas with trees in those yellow spots as part of its designs. 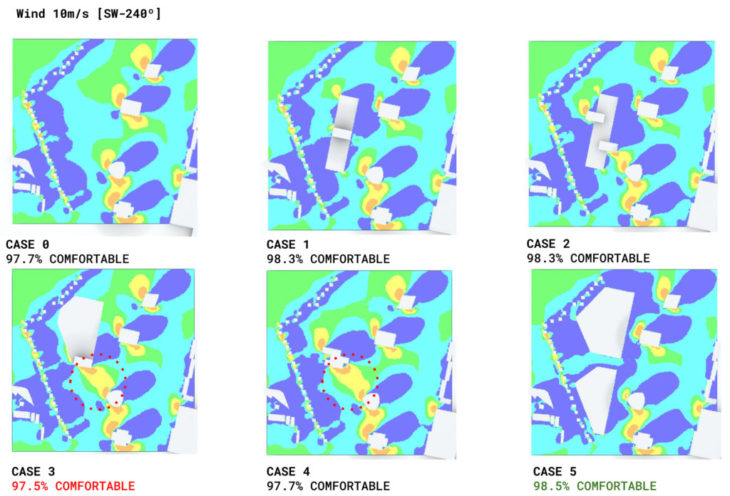 While facing wind coming from the north, we observe in general a situation with a higher degree of comfort.Again, case 5 proves to be the most efficient design facing blocking wind and, therefore, it generates the most comfortable situation in the ground nearby. Also again, isolated towers designs as Case 4 becomes the most inefficient elements when talking about thermal comfort, because of the wide open surface that surrounds them.
While facing wind coming from the north, we observe in general a situation with a higher degree of comfort.Again, case 5 proves to be the most efficient design facing blocking wind and, therefore, it generates the most comfortable situation in the ground nearby. Also again, isolated towers designs as Case 4 becomes the most inefficient elements when talking about thermal comfort, because of the wide open surface that surrounds them.
Here we can also notice that the “gate effect” starts to occur in the corridor in-between the plinth and the tower. Thanks to a longer distance in-between building and tower in case 5, this phenomenon reduces itself naturally, generating a more comfortable street corridor.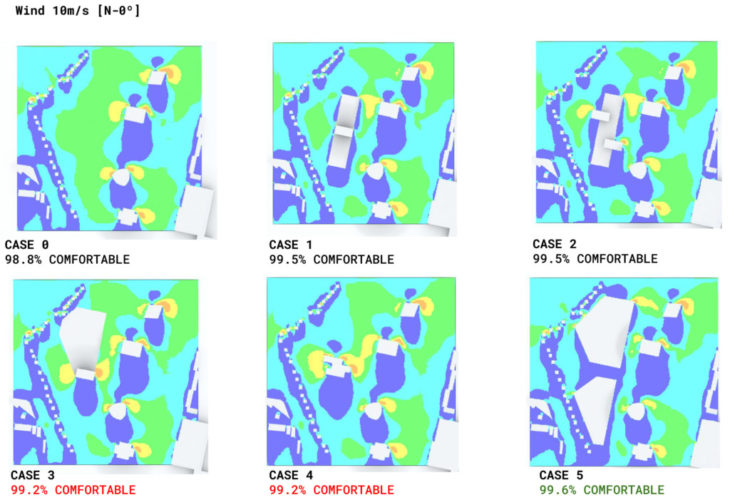
2| WIND ANALYSIS
We performed the wind analysis considering the strongest and most prevailing wind that affects the area, the one coming from the SW (240º). After analysing several geometries, we conclude that:
After analysing several geometries, we conclude that:
· The presence of trees make a huge difference, reducing enormously the areas sensitive to become dangerous when the wind speed is in its maximum.
· Isolated buildings, as option 4, increase the possible risk points instead of helping through design to generate a more comfortable situation.
· Big plinths help to reduce the discomfort in the areas nearby, acting as a screen against the strongest winds.
· There is a wind corridor from North to South where discomfort can be reduced by adding some row of trees or by changing the form of the plinth according to the map results.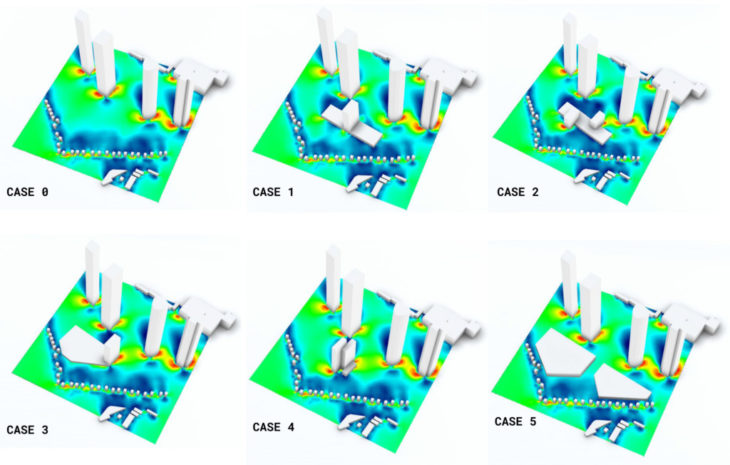 As Case 5 has proved the better performance blocking the prevailing SW wind, next step is to analyse and compare the most efficient way of subdividing this huge homogeneous plinth in a more efficient architectural shape.
As Case 5 has proved the better performance blocking the prevailing SW wind, next step is to analyse and compare the most efficient way of subdividing this huge homogeneous plinth in a more efficient architectural shape.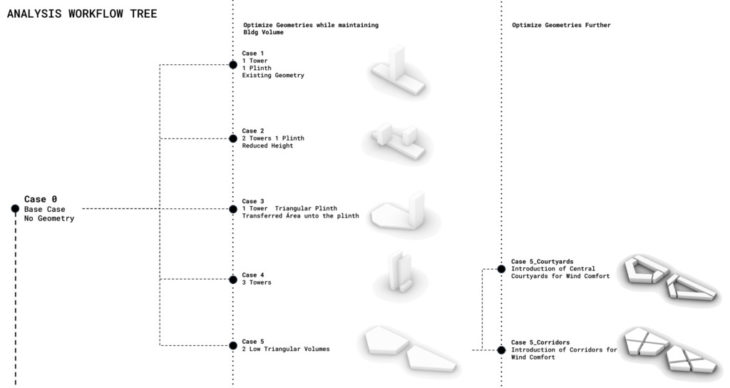 From the two options considered, one that introduces diagonal corridors and one that introduces inner courtyards, the obtained results are relatively similar as for the base volume.
From the two options considered, one that introduces diagonal corridors and one that introduces inner courtyards, the obtained results are relatively similar as for the base volume.
Exterior corridors (iter. 1) create small wind tunnels where wind directly passes through along their axis without any physical barriers, while the inner courtyards (iter. 2) have significantly reduced wind speeds and show a more viable solution for external activities.
As the goal here is to maximise exterior areas with low wind speeds that could also contribute to increase wind comfort, last option shows This result reinforces the key principle of designing courtyards in superblocks in the Mediterranean climate.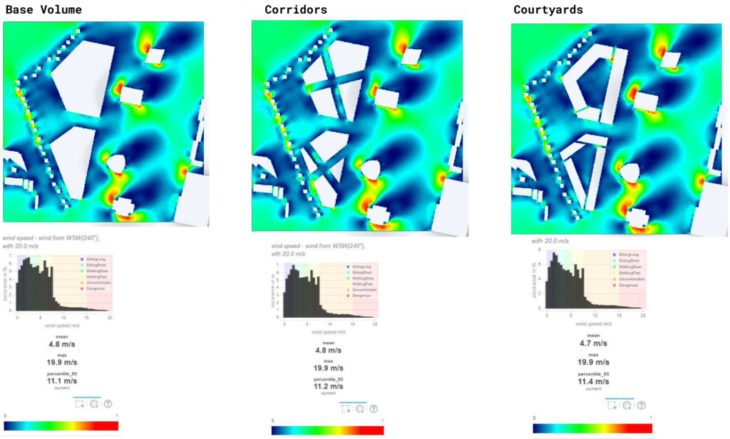
3| SOLAR ANALYSIS
As the solar radiation in Spain causes much more discomfort in summer (by excess) than in winter (by absence), the goal for sunlight hours analysis is to try to maximise the shading while reducing the hours that light directly strikes the south facade of the building in summer periods.
Based on this criteria, from the 6 different iterations those introducing inner courtyards would create more shading for the ground outer area and those designs with multiple adjacent towers will create more shading than a single one.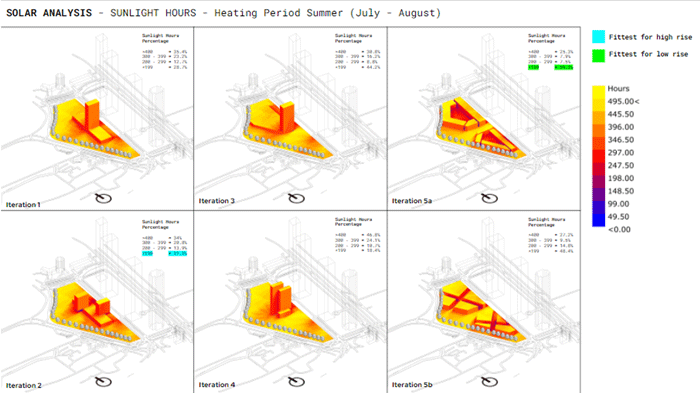 Considering the insolation analysis, the goal is to minimise the thermal mass directly exposed to the sun. After comparing all the iterations we conclude that slender towers that orient their shorter sides along East and West, have the best performances in the options with higher buildings, and introducing courtyards are the best option regarding lower volumes and plinths.
Considering the insolation analysis, the goal is to minimise the thermal mass directly exposed to the sun. After comparing all the iterations we conclude that slender towers that orient their shorter sides along East and West, have the best performances in the options with higher buildings, and introducing courtyards are the best option regarding lower volumes and plinths.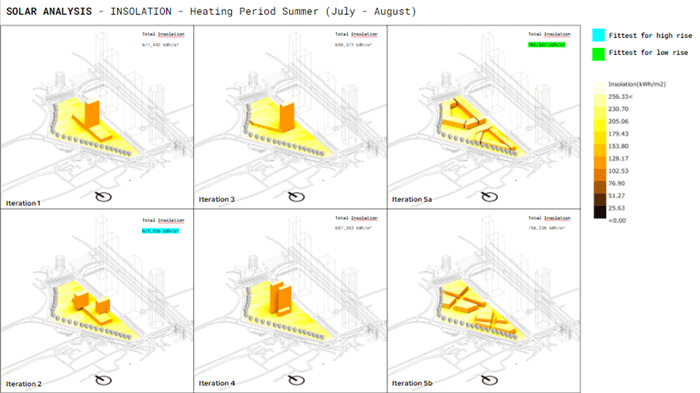
4| DAYLIGHTING
In order to assure adequate daylighting values inside the building, we studied two different inner distributions of a typical floor of 50 m length and 24 m depth with a central core and offices around the facades.
The first one has a higher amount of glass along its north and south facades than for its eastern and western ones. The daylight autonomy is more than enough in the perimetral rooms both for living and working purposes, and solar glare only appears localised along the south facade.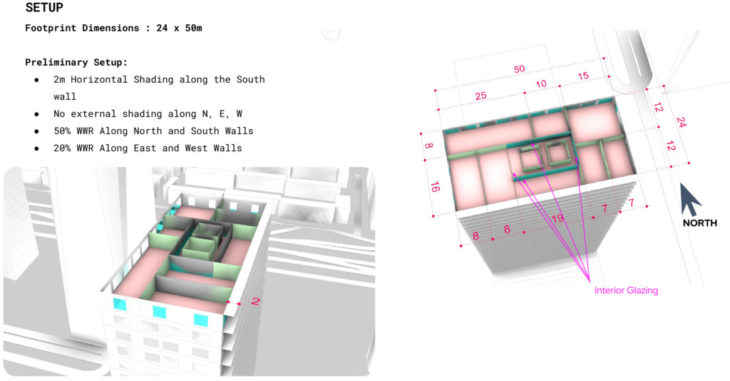 With the intention of reducing the solar incidence inside the building, we tried a second option with a smaller percentage of glass along its north and south facades and a higher percentage along the east and west walls. Nevertheless, the second distribution shows bigger areas of total darkness around the corridors and central cores, and the glare effect also affects the walls facing East.
With the intention of reducing the solar incidence inside the building, we tried a second option with a smaller percentage of glass along its north and south facades and a higher percentage along the east and west walls. Nevertheless, the second distribution shows bigger areas of total darkness around the corridors and central cores, and the glare effect also affects the walls facing East.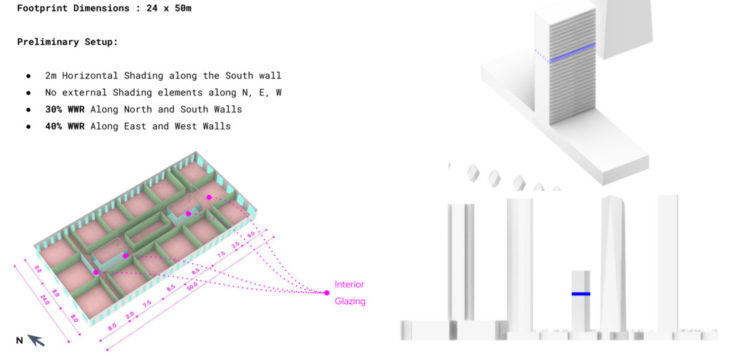 Thus, by comparing the optimised version of both options, first distribution of inner walls and facade glass proves itself to be more efficient. As for both iterations south and east facades showed a high level of annual sunlight exposition (around 60% ASE), probably producing problems of overheating in the adjacent rooms during the cooling period, we implement shadowing devices along these two facades and a layer that simulates a green facade over the south walls. Levels of translucency of this skin have been adapted to mimic the vegetation plants that could be implement on the design.
Thus, by comparing the optimised version of both options, first distribution of inner walls and facade glass proves itself to be more efficient. As for both iterations south and east facades showed a high level of annual sunlight exposition (around 60% ASE), probably producing problems of overheating in the adjacent rooms during the cooling period, we implement shadowing devices along these two facades and a layer that simulates a green facade over the south walls. Levels of translucency of this skin have been adapted to mimic the vegetation plants that could be implement on the design.
Thanks to these measures, the level of ASE have been considerably reduced up to 20%, reducing the glaze effect and improving the general performance of the building and the inner atmosphere.
Still, the floor could be optimised in a further step by manipulating its shape and proportion, although for the purpose of this research we decided to keep the proportions as faithful as possible to the original design.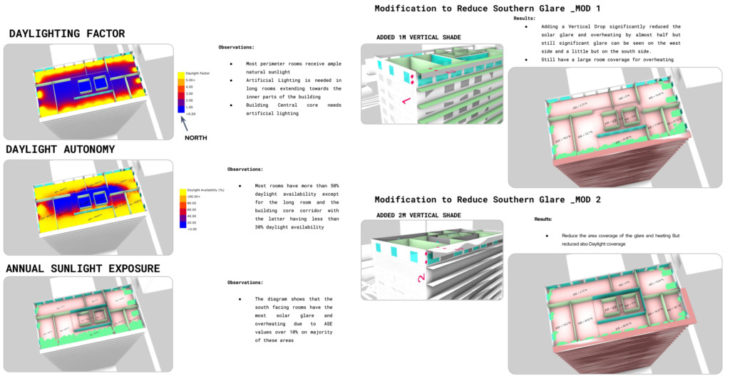
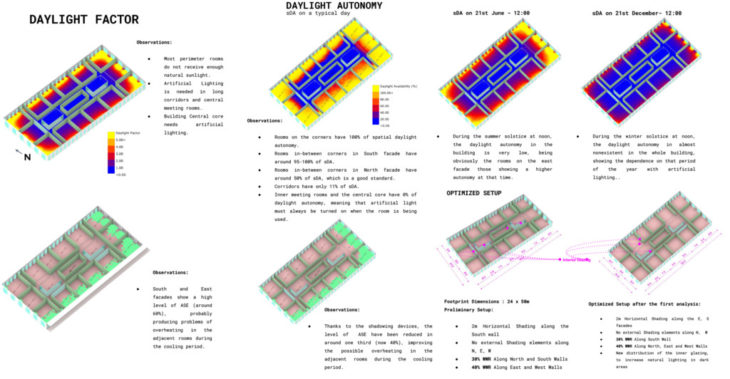
***
To conclude, through the different analysis we observed that both plinth of the Caleido tower and its floor proportions could still be optimised to better respond to the environmental conditions. Also measures as smartly integrated vegetation, in the facade or in the grounds that surrounds the building, considerably palliates the effect of discomfort due to the wind and reduces high solar radiation in the cooling period, and therefore the necessity of artificial air conditioning.
The fact that, even through a very superficial analysis research, we spotted place for the climate performance improvement of a very recently built building highlights the importance of running these environmental studies in the earlier stages of the design, especially in a society that faces everyday a more challenging and unpredictable climate.
CREDITS
Environmental Optimisation in the Cuatro Torres District Area is a project of IAAC, Institute for Advanced Architecture of Catalonia, developed at Master in Advanced Computation for Architecture & Design (MaCAD) in 2021/22 by:
Students: Neil John Bersabe and Lucía Leva
Faculty: Angelos Chronis, Aristotelis Vartholomaios and Hager El-Sokaily