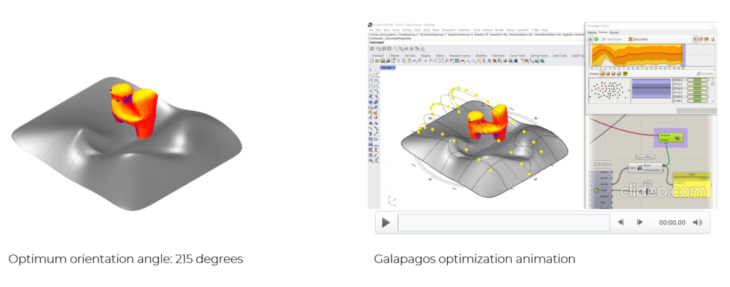| INTRODUCTION
Environmental Data Driven Parametric Buildings focuses on teaching and creating passive architectures to achieve net zero buildings and low carbon solutions. Through six weeks of this course different strategies for designing and learning passive building solutions are explored with a variety of tools such as, the generation of geometry with Rhinoceros SubD tools, detailing with Grasshopper Weaverbird and Mesh+, analyzing its features with HoneyBee, implementing environmental data into the building by LadyBug and optimizing it with Galapagos. The goal for final project of the course is to use the knowledge that’s gained in the course to design a building that is net zero, analyze and understand the primary features of achieving such buildings. Therefore, Cylin-Towers is a project to speculate and create a building that is environmentally driven and carbon neutral.
| GEOMETRY FORMATION
| GROUND FORMATION
Using SubD tools, ground geometry was created.
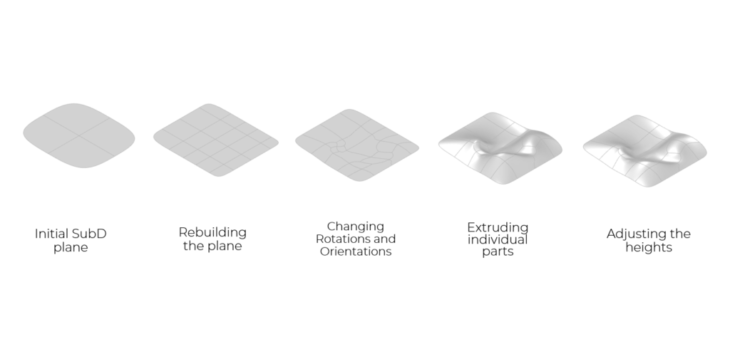
| BASE GEOMETRY FORMATION
Using SubD tools, base geometry was created.
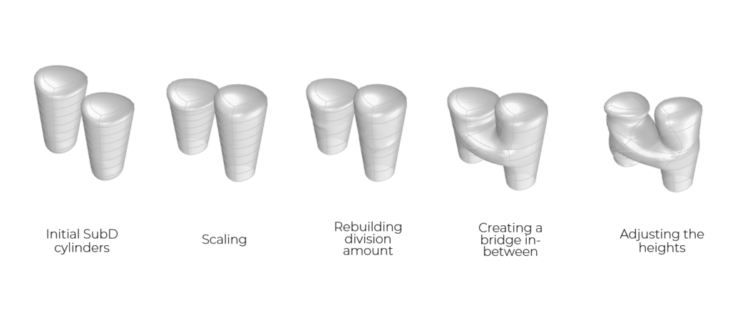
| DIRECT SUN HOURS
Period: 21.01 – 21.06 – 21.10 / 07.00-20.00
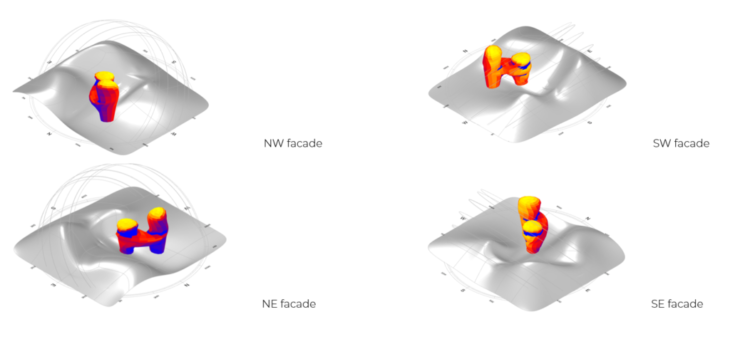
| SOLAR DATA DRIVEN FACADE
According to the visualization of direct sun hours, maximal openings were created for the low sun while minimal openings were created for the high sun.
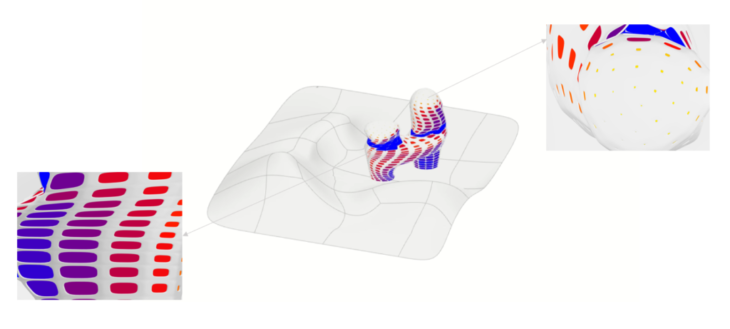
| KINETIC SHADING
According to the visualization of incident radiation values on the facade, kinetic shading system is implemented.
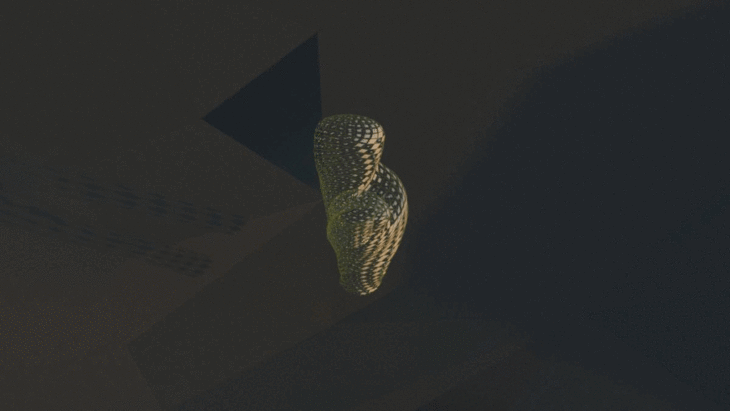
| SPATIAL DAYLIGHT AUTONOMY
Spatial daylight autonomy values for shading and no shadings were calculated and compared.
| WITHOUT SHADING
sDA value without shading is 68.32 for each room
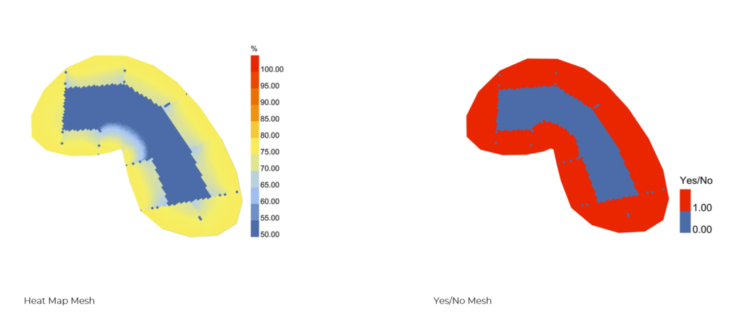
| WITH SHADING
sDA value with shading is 64.75 for each room, natural light reduction: 5%
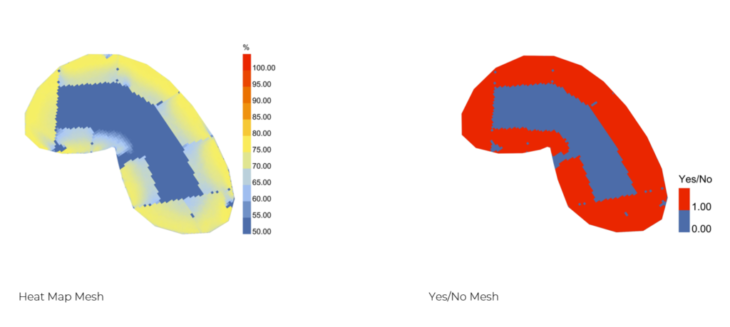
| FLOOR ANALYSIS
A floor plan was created with different functions.
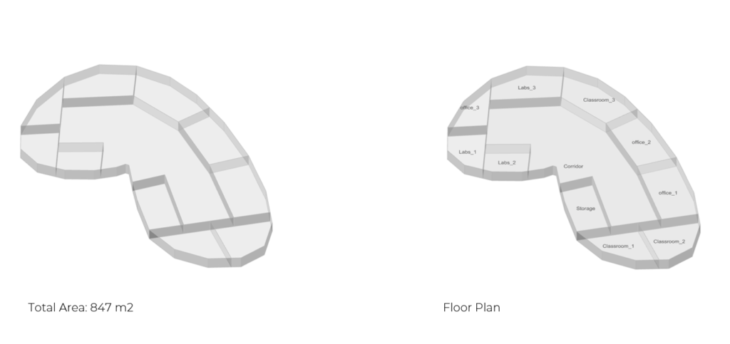
| ANNUAL ENERGY LOADS
Visualization of annual energy loads created by proposed layout with different exposure ratios of facade.
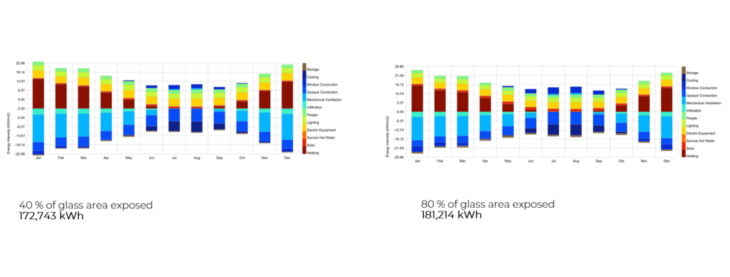
| COOLING AND HEATING ENERGY CONSUMPTION
| EXPOSED FACADE
Monthly cooling and heating values created by proposed layout with 40% exposed facade
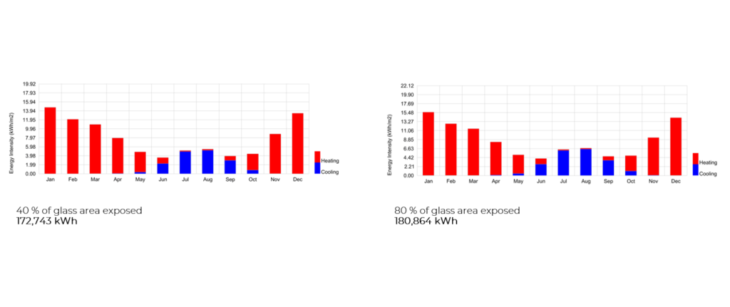
| WITH LOUVERS
Monthly cooling and heating values created by proposed layout with louvers horizontal or vertical
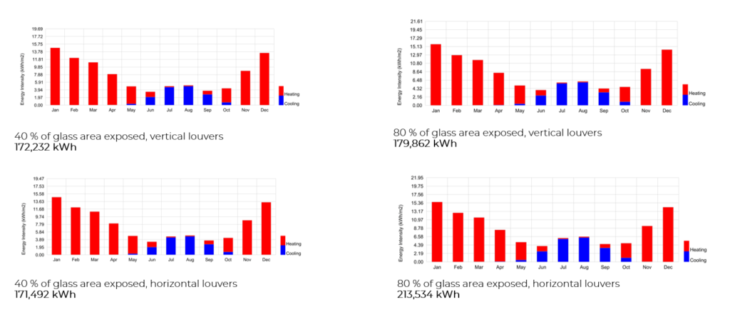
| PHOTOVOLTAIC SOLAR PANELS
In order to generate the energy needs that is consumed by the building photovoltaic solar panels are proposed. Rotation of these panels are optimized before the implementation.
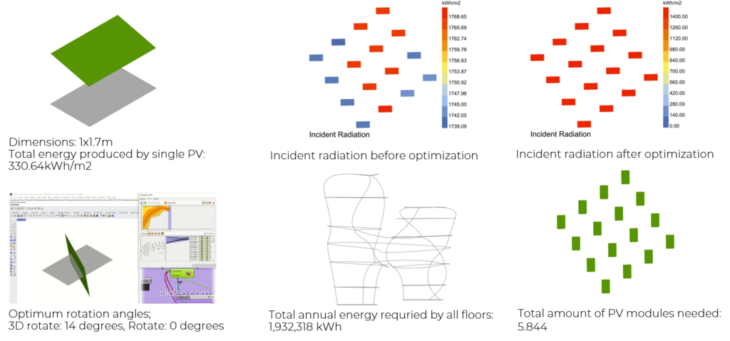
| ORIENTATION OPTIMIZATION
According to the visualization of direct sun hours, orientation of the structure is optimized by Galapagos.
| LOUVRES OPTIMIZATION
According to the visualization of direct sun hours, rotation of the louvres is optimized by Galapagos.
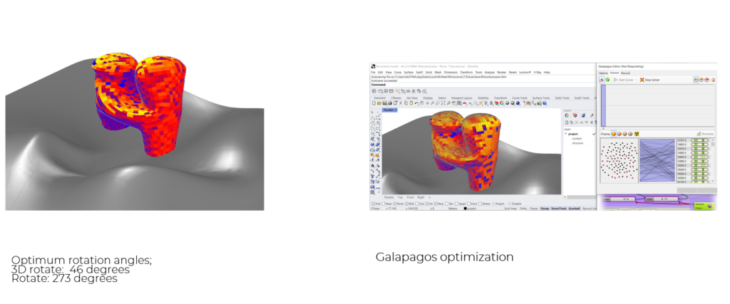
| SHADING OPTIMIZATION
According to the visualization of direct sun hours, extra shading optimization is implemented.
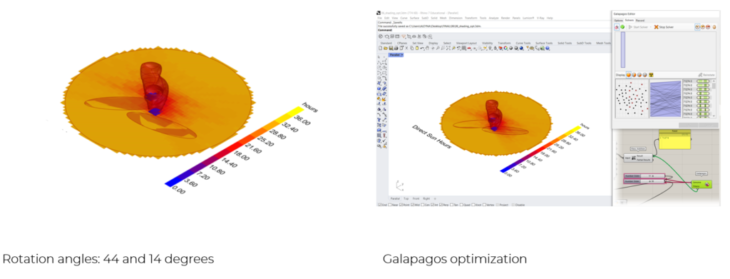
Cylin-Towers is a project of IAAC, Institute for Advanced Architecture of Catalonia developed at Master in Advanced Architecture in 2022 by Student: Aleyna Gültekin and faculty: Carlos Bausa Martinez.
