1 Sub D Building Modeling Evolution Process
The following building geometry was created using Rhino Sub D, and this geometry will be used for all the analyses to follow.
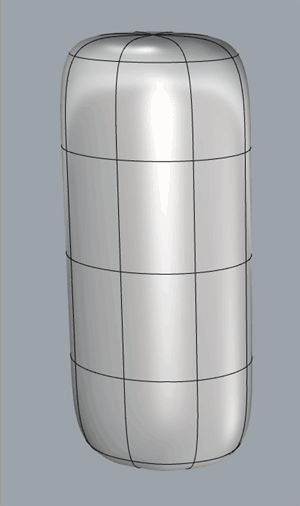

2 Solar Data-Driven Façades
Direct Sun Exposure Results
The annual solar exposure on the building was calculated using Barcelona as the location.
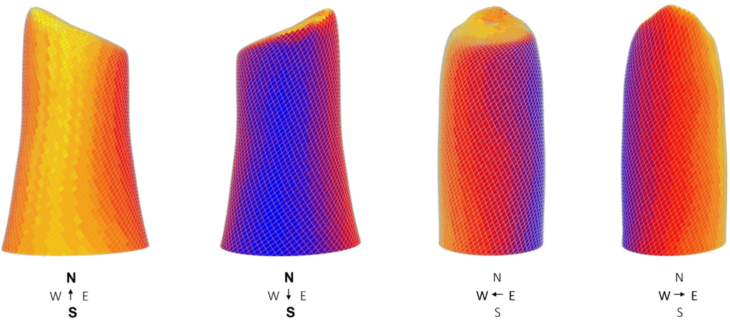
Evolution of the Parametric Skin, Based off Solar analysis
The process of the creation of the skin includes scaling the polygons based on the sun hours, using a loft transition, offsetting the mesh and finally adding smoothness.
Closer Look
Smaller openings located at areas where there was a higher sun exposure, and larger openings in areas where the sun hours were low.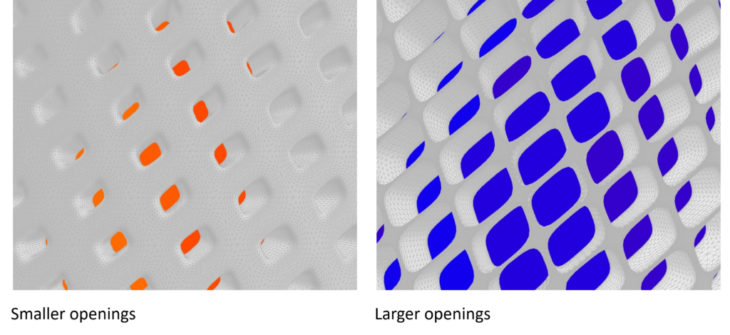
3 Kinetic Façade and Animation with V-Ray
V-Ray was used to render the following kinetic façade animation.
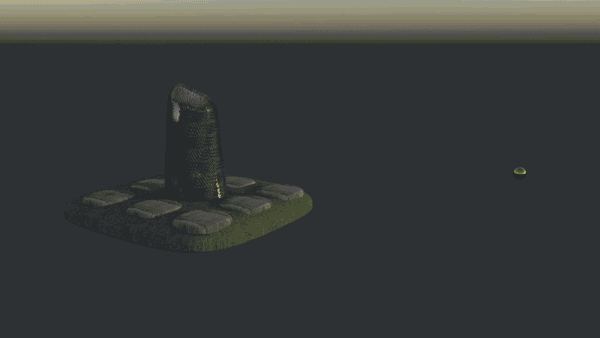
4 Spatial Daylight Autonomy
Horizontal Louvres
The shading geometries used for the Spatial Daylight Autonomy study, took the form of horizontal louvres
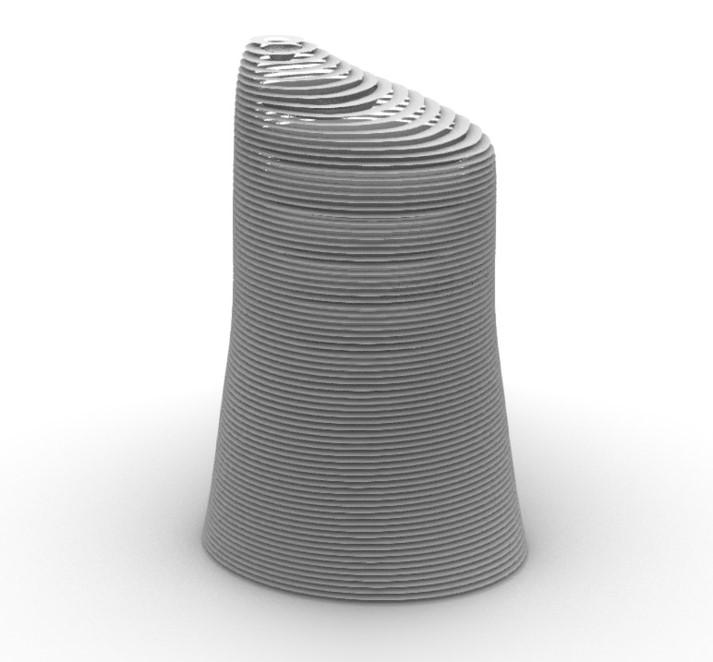
No Shading On The Façade

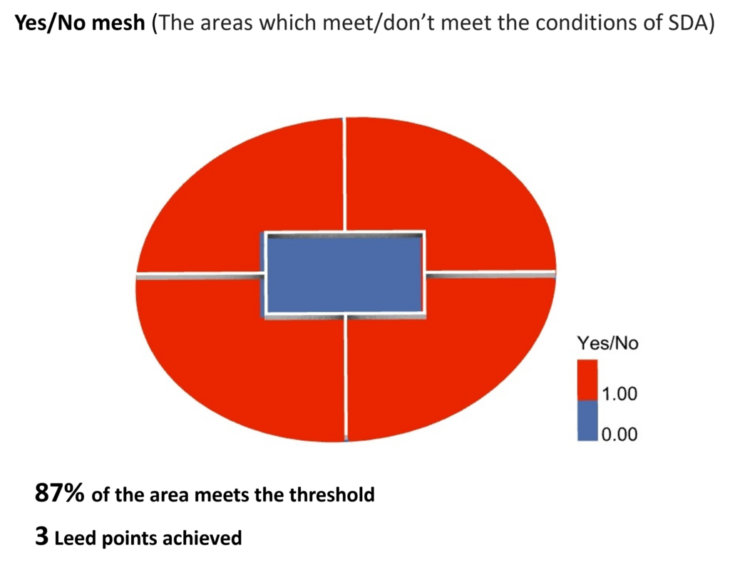
With Shading On The Façade
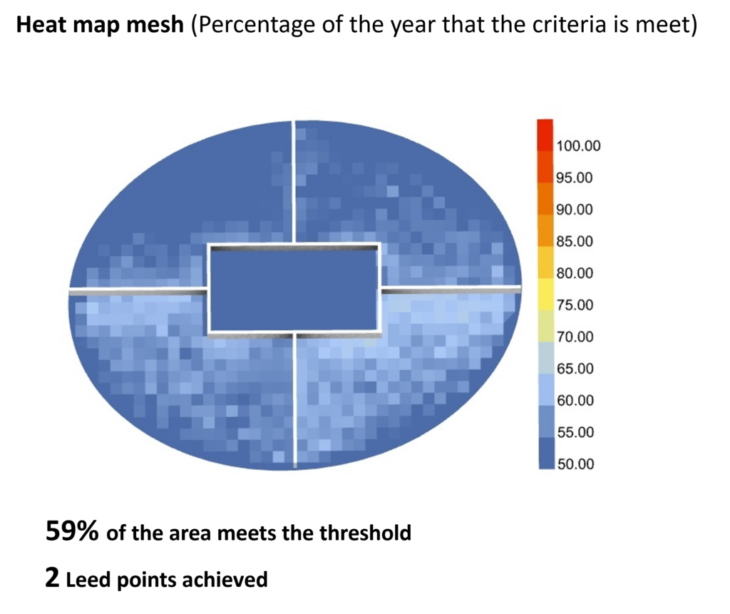
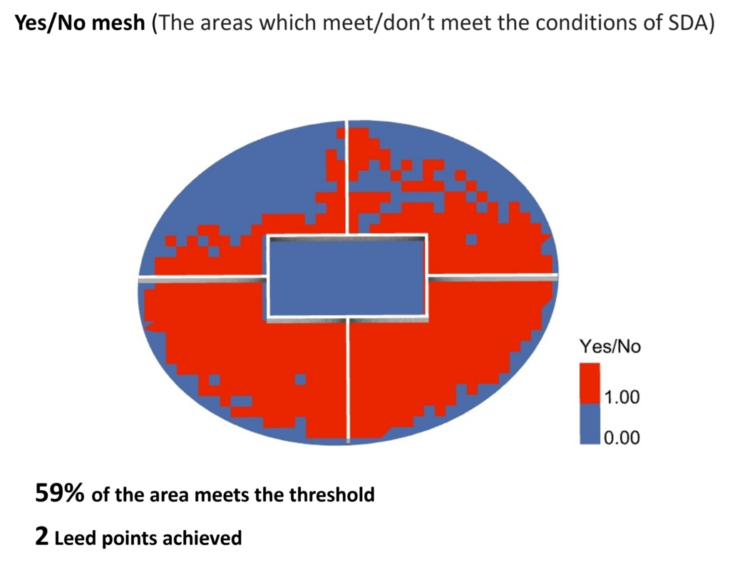
5 Energy Modeling of One Full Floor
Rooms/ Zones
The rooms or zones were specified for the floor as shown in the diagram below.
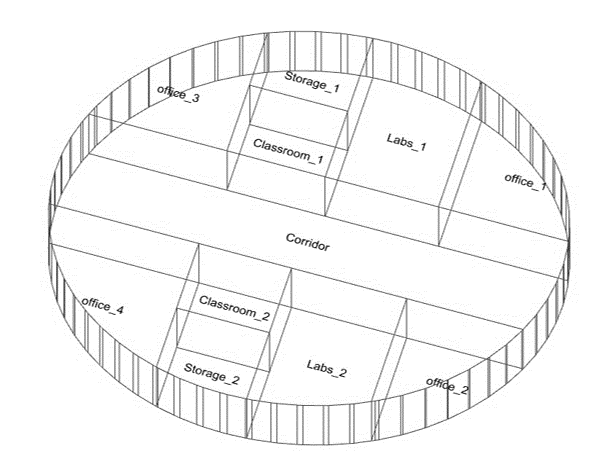
Glass Area for the Application of Vertical Louvres
Vertical louvres were used, and an 80% glass area was compared to a 40% .
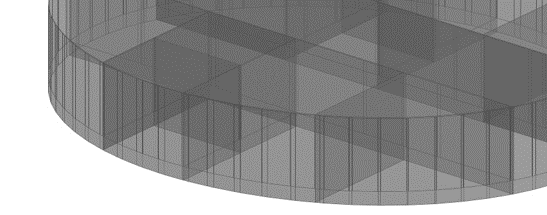
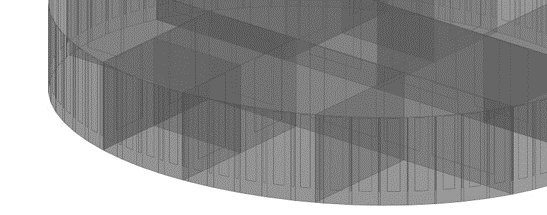
80% Glass Area 40% Glass Area
Cooling and Heating Energy Consumption (kWh)
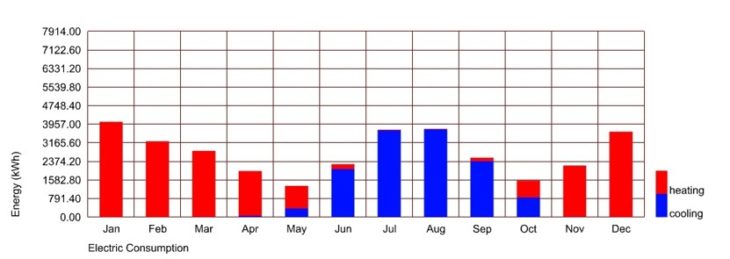
Full Glazed Façade (80% Glass Area)
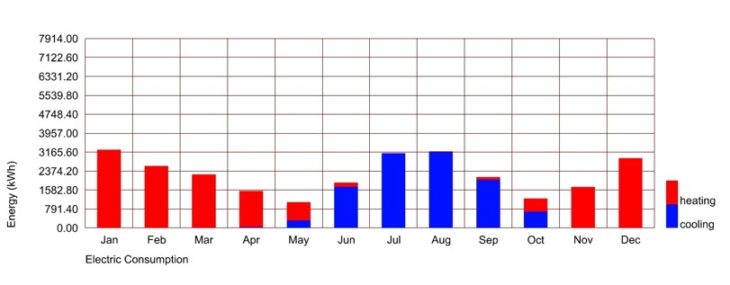
Part Glazed Façade (40% Glass Area)
Monthly Energy Balance (kWh)

Full Glazed Façade (80% Glass Area)

Part Glazed Façade (40% Glass Area)
Comparisons

6 Renewable Solar Energy
Renewable solar energy was additionally explored for the part glazed façade. Galapagos was used in order to find the optimal PV angles and amount required.
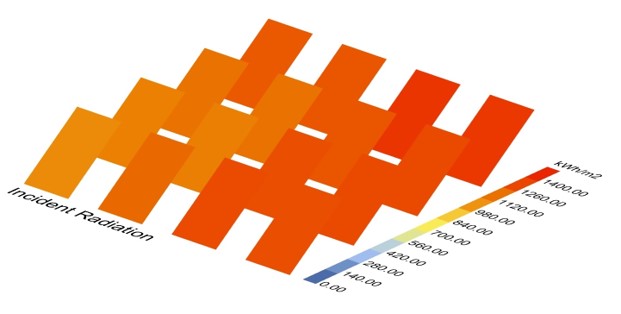
Optimal PV Angle Rotations
Amount of PV panels required

The system size required is however very low, so additional analyses would need to be done.
7 Optimization for Solar Performance
Building Orientation
Optimal Building Orientation: 326.7 °
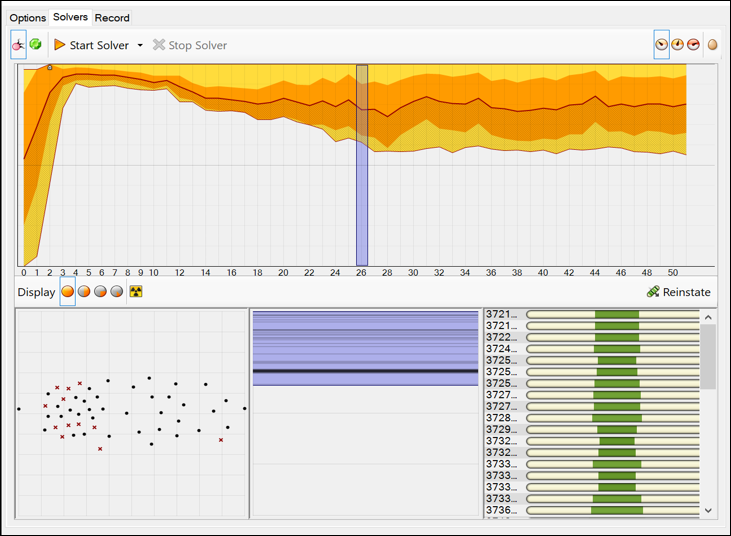
Louvre Angles
Optimal Louvre Orientation (at a constant angle of 45°) : 319 °

Shading Position
(Data-Driven Eco Building) is a project of IAAC, Institute of Advanced Architecture of Catalonia developed at (Masters in Advanced Architecture) in (2021/2022) by:
Student: Emily Rackstraw
Faculty: Carlos Bausa Martinez



