DATA INFORMED STRUCTURES // N.E.S.T 2.0
The aim of the seminar was to
- Bring the product closer to a prototype which can be deployed in many places over the world
- Improve the design and learn from the existing one: what can be standard – and what needs to be bespoke, and what does adaptation to different locations / materials and climates mean to the design
- Develop aspects of the building that are not yet tackled in the previous seminar: Interior, Energy, Openings, Design Variations, Fabrication Logics, and special detailing
- Local knowledge of materials, tolerances, flexibility of design and skin etc. need to be developed further – there is a lot to learn from the first one.
- Embed more clearly information for construction directly on the building parts (as opposed to external documents like plans or files).
FABRICATION LOGICS
The idea was to simplify the design of the structure of N.E.S.T 1.0, with regards to fabrication, construction and assembly. Aspects that were considered in developing the variable proposal were:
- Self weight/load of the structure (specifically that of the oculus and floor ring)
- Limiting the total amount and types of material being used.
- Simplifying the types of joints. (specifically the joinery details of the ribs)
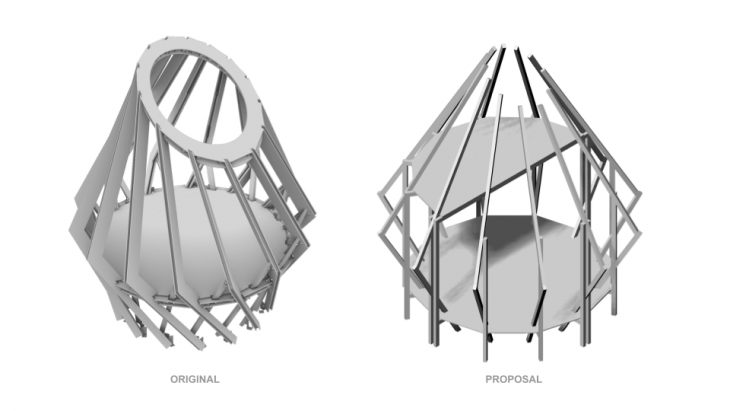
ALTERATIONS
The changes made to the original design are as follows:
COMPLETE STRUCTURE
- Reduced number of ribs ( x 12)
- Reduced size of oculus
- Lowered entry level floor (0.7 m above ground)
- Added a mezzanine floor, for sleeping space.
RIBS
- Straightened the kinked ribs
- Added vertical supports, which triangulate the ribs
- Eliminated plywood sandwich structure (of ribs)
FLOORING SYSTEM
- Eliminated floor ring
- Modified floor beam system (two iterations)
- Cross beams, beams and 4 vertical supports
- Cross beams, cantilevered beams and triangulated truss-like support
CONNECTIONS
RIBS
Simplification of the structure by stripping it down to just the structural timber components and introducing vertical supports which triangulate the ribs, resulted in the creation of pinned connections.
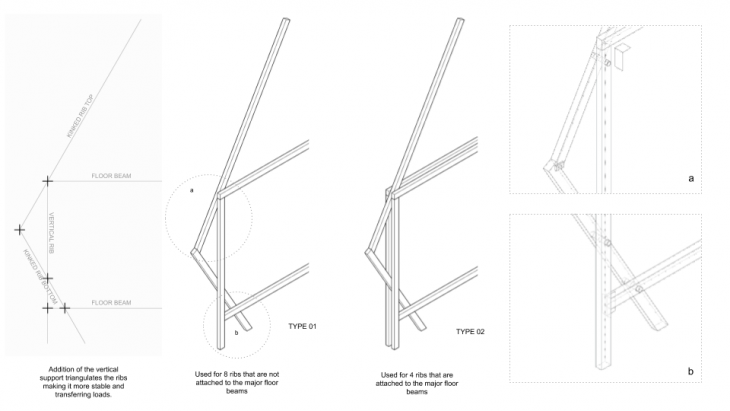
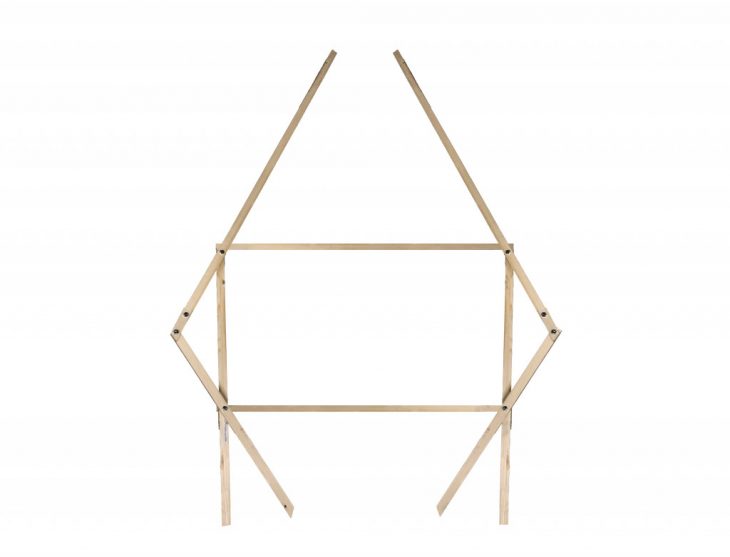
FLOOR BEAMS
Multiple iterations for the connections and layout of the floor beams were developed as follows.
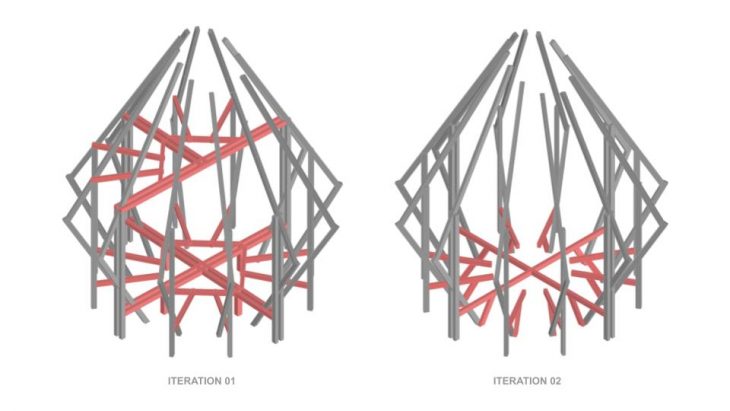
ANALYSIS COMPARISON
Using Karamba, we analysed the structure to compare the utilization.
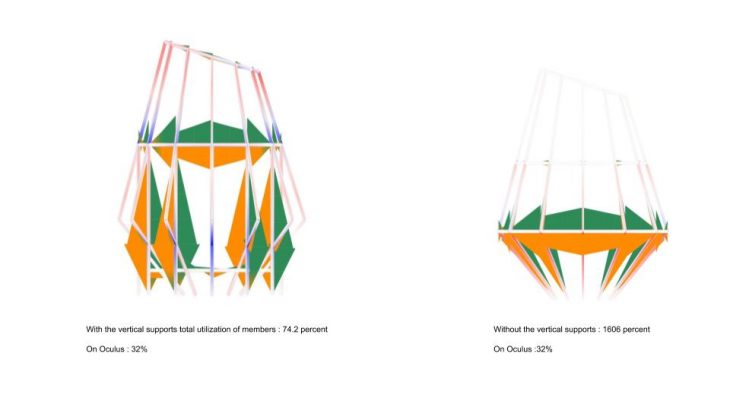
Nest 2.0 – Fabrication Logics is a project of IAAC, Institute for Advanced Architecture of Catalonia developed in the Master in Advanced Architecture 2019/20 by Students: Aditya Ambare, Alisa Iureva, Michel L´Eglise Quintana, Poojitha Tadshina Reddy and Faculty: Manja van de Worp, Raimund Krenmueller