Nest 2.0 Structural Interior Design
The Nest project was done in a previous edition of the course and built in Nepal 2019. In this new edition we are focusing on how to further develop interior design to optimize the original proposal by using scaffolding as a permanent inner structure.
Objectives:
- Design the interior divisions of existing Nest structure.
- Design access points to the structure.
- Validate modifications to the structure using Karamba software.
- Choose materials that can be easily assembled and obtained in the remote location where it has to be built.
- Eliminate glass as oculus material for it is too heavy and difficult to place.
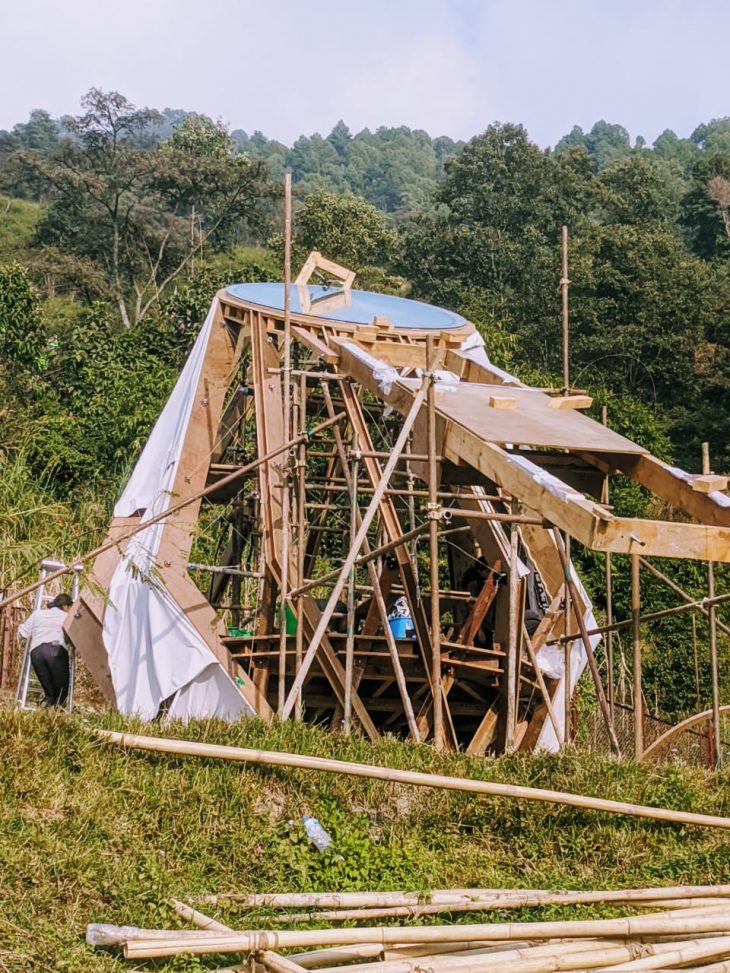
Original Nest structure built in the summer of 2019 in Nepal by IaaC students and Faculty.
Design Concept
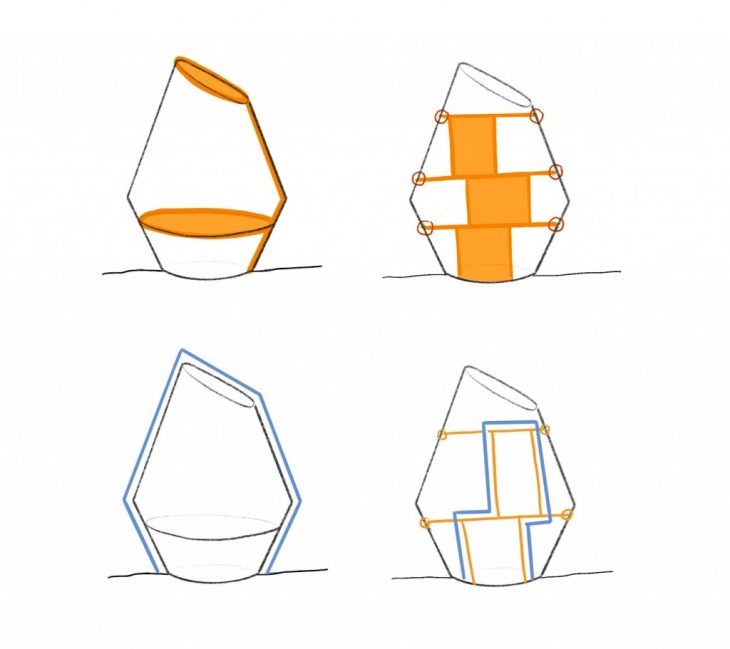
The construction of the nest utilizes removable scaffolding; however, these structures can become permanent if we place them on the inside of the unit (top diagram drawings). Consequently, we are able to replace the oculus and the floor rings while creating multiple levels instead of just one. This way we establish a hierarchy and clear zone distribution within the Nest. Additionally, we take advantage of the whole structure by linking the new beams to the existing diagonal ribs.
Instead of waterproofing the entire structure, we want to waterproof the interior spaces created by the scaffolding (bottom diagram drawings). This will allow the separation of private/ common areas and promote the use of pre fabricated pieces that can be assembled on site.
Proposal
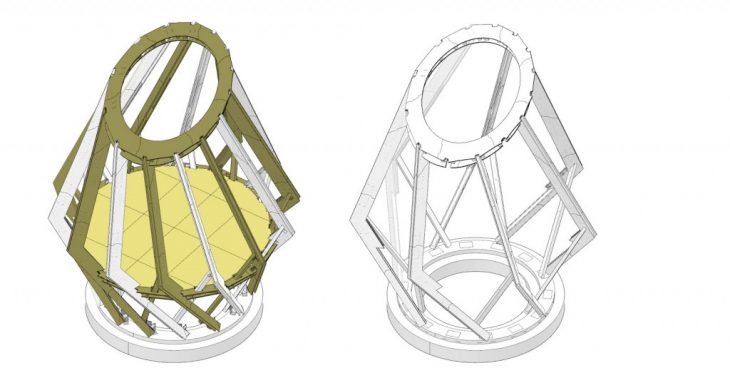
The original Nest structure (left) had 14 ribs. We are removing 7 of them in order to gain access into the structure, for the original one did not allow a person to go through. The aim of the new interior structure (right) is to see if we can replace oculus and floor ring with a scaffolding wood structure. The new Nest will be supported by a scaffolding structure inside. In order to do this, we explored the structural and environmental relationship between the scaffolding and the ribs.
Environment + Interior structure
The environmental factor considered for loads was wind, as for placement of the boxes within the unit was sunlight. We needed maximum sunlight gain for winter time but cooling is necessary for summer heat.
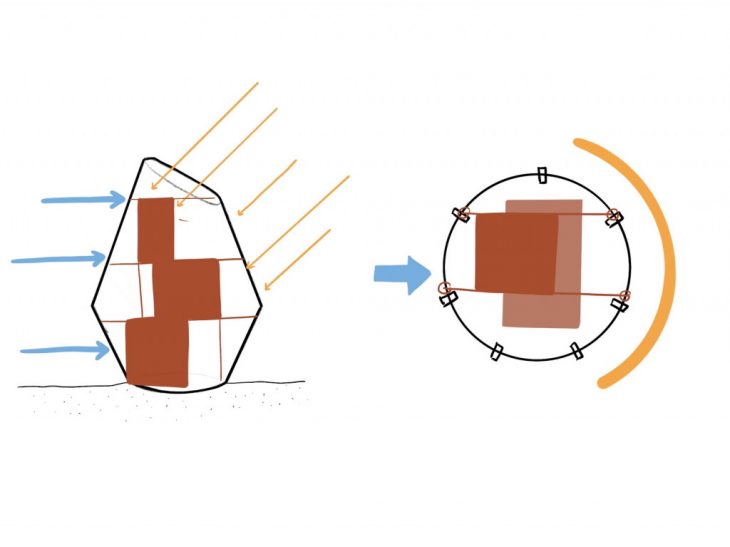
The interior structure of Nest 2.0 consists of three main elements:
- A polycarbonate wall system that can be prefabricated and easily assembled on site. The light weight of the material will make it easy to be carried up in place.
- Wood flooring to provide structure and insulation.
- Wood scaffolding structure that can be constructed simoultaneously as the ribs, so the whole structure is easier to assemble. By doing the scaffolding inside and not on the outside it is safer for the workers to reach the occulus part given the 6m height and angles on the top of the structure.
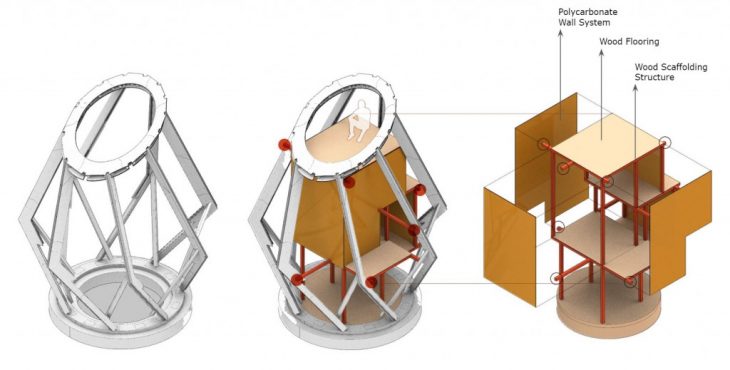
Interior Structure Details
Double L brackets for joining beams to ribs: 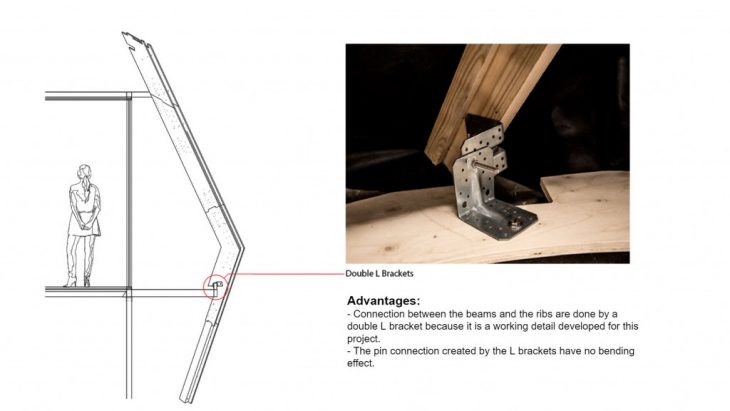
Simpson ties for joining beams to columns: 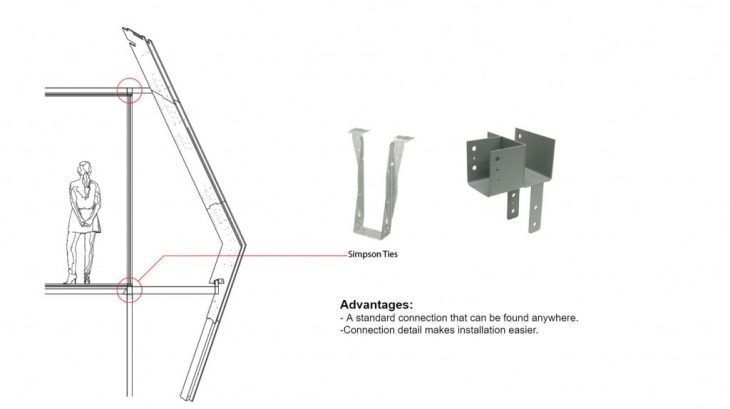
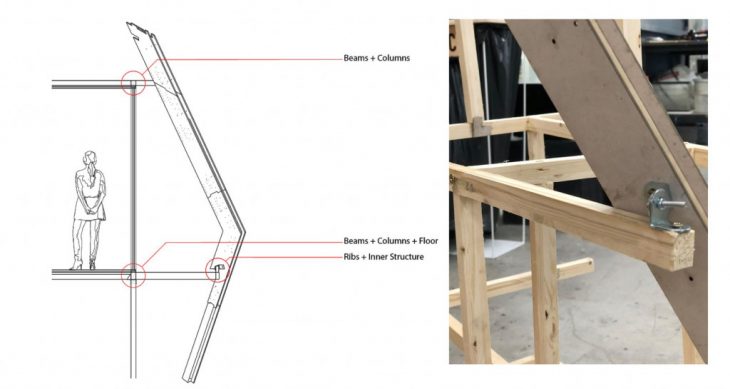
Air gap between polycarbonate panels that can be filled with foam to give privacy and increase thermal comfort in winter:
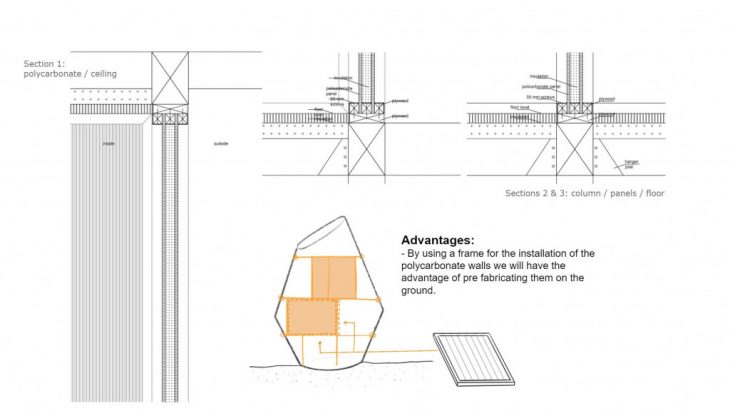
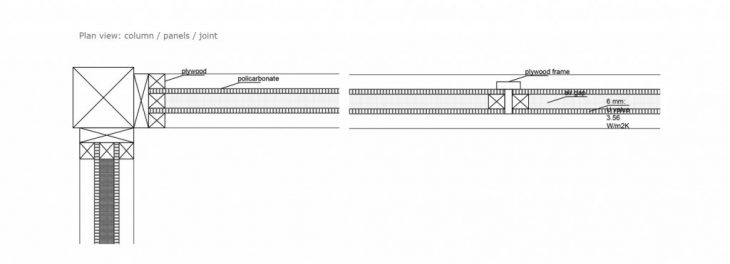
Karamba Analysis for Scaffolding
We did a karamba analysis using self loads and wind loads to prove that we could remove the seven ribs and replace them with the inner structure. This allowed us to compare bending moments and axial forces depending on the floor placement.
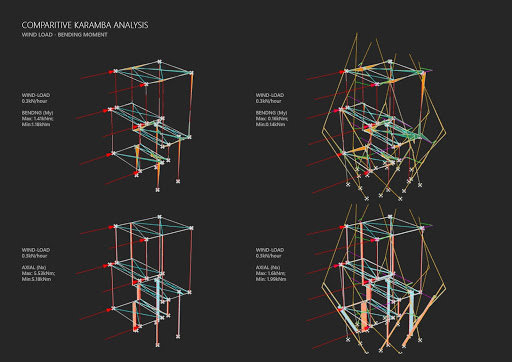
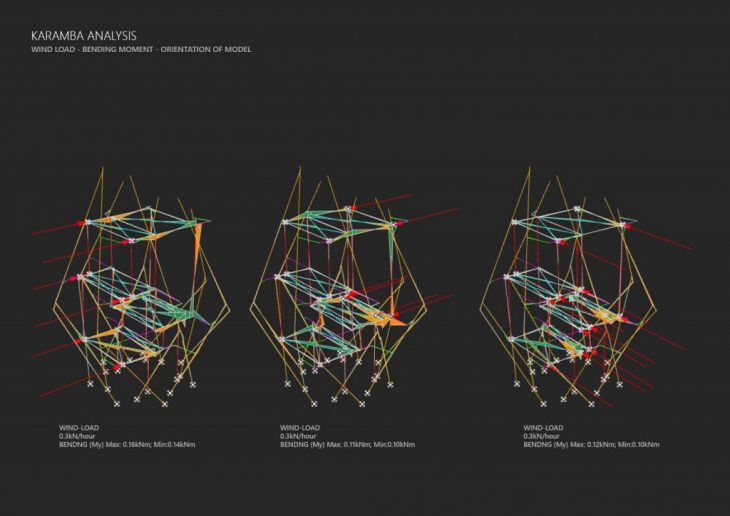
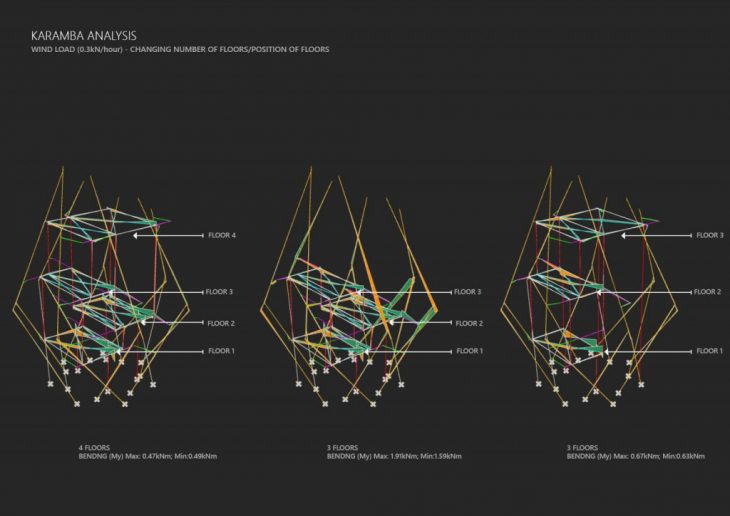
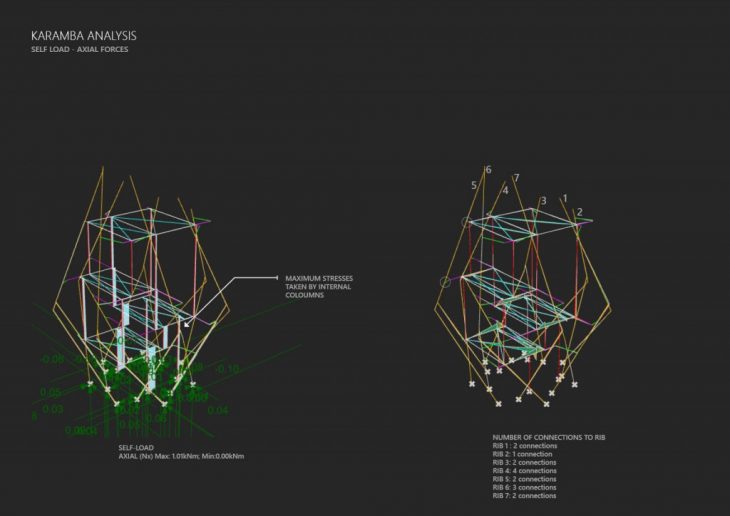
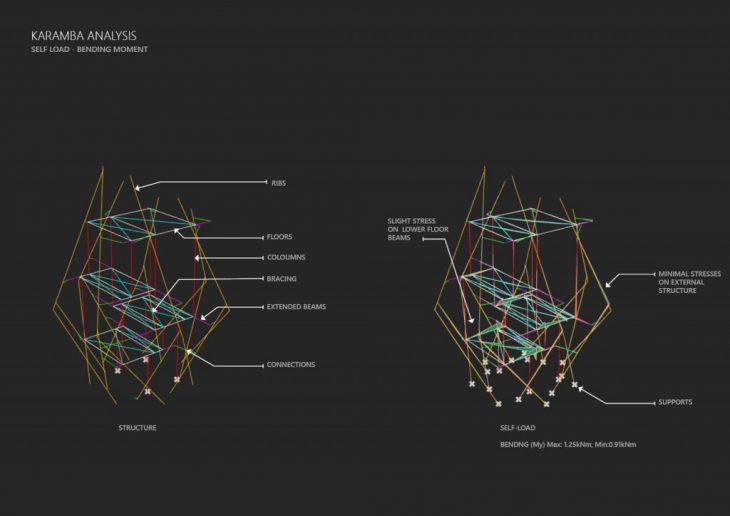
Final Design
As a result, we were able to create a new structure with columns and beams attached to seven of the original ribs. This gives us a core to implement the areas users will need such as bedroom and bathroom. For the next step we are looking into how to make the design blend in more with the original structure so as not to have “boxes” and how the spaces within the Nest will actually be used.
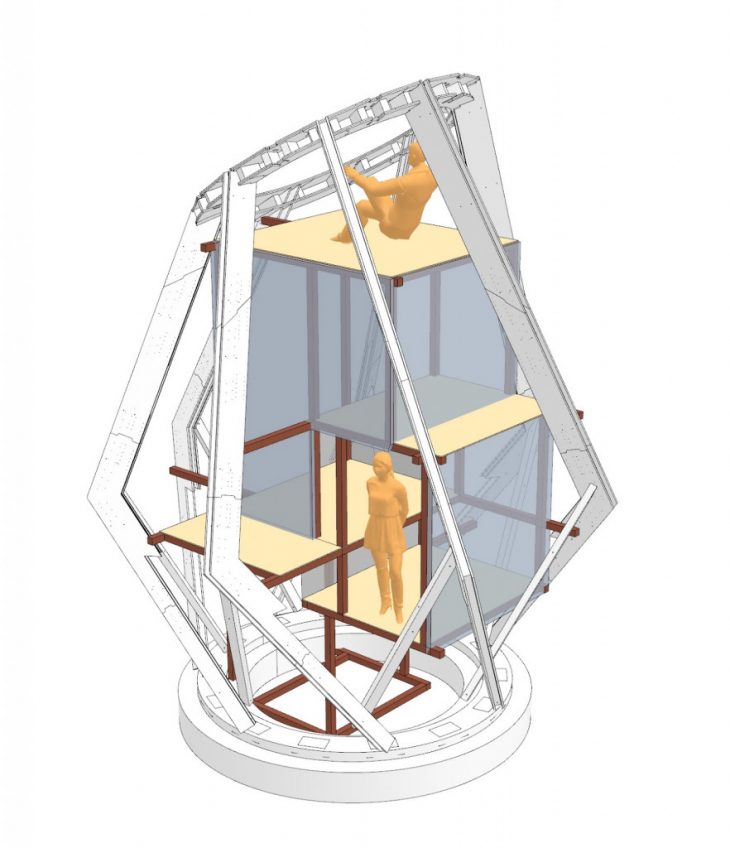
Nest 2.0 Structure
References:
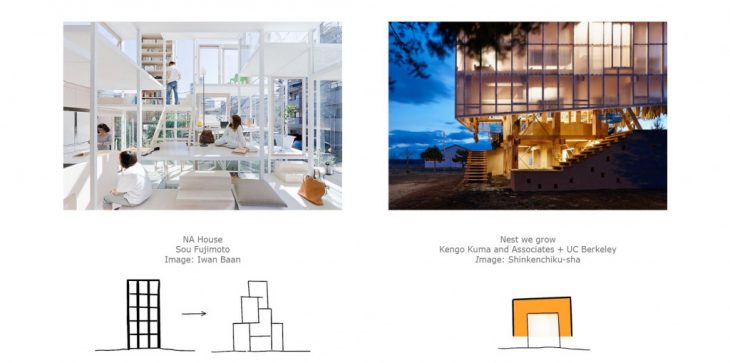
Nest 2.0 Scaffolding Interiors is a project of IAAC, Institute for Advanced Architecture of Catalonia developed in the Master in Advanced Architecture 2019/20 by:
Students: Deniz Akyurek, Maria Andrea Gameros, Deepika Raghu and Lilett Ricaurte
Faculty: Manja van de Worp, Raimund Krenmueller
