Based on the brief, we designed 4 different wood structure that can be replicated in the schools of Porto. Each structure is designed for a vertical (fixed) and horizontal (movable) iteration.
FORM DEVELOPMENT// V1
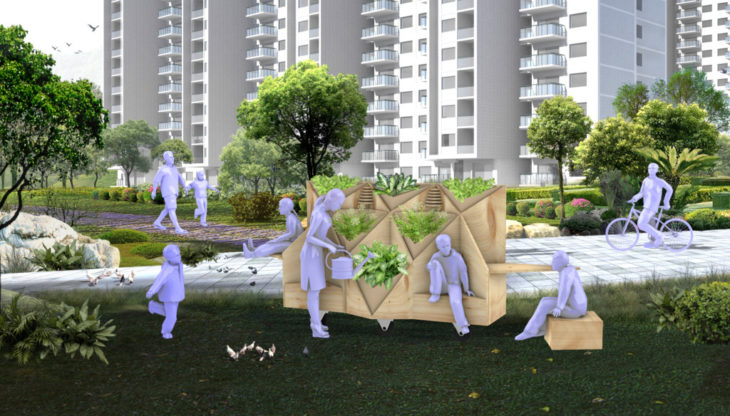
This structure takes the main element of two intersecting quads and aggregates it to form a larger grid while generating voids for maximum planting area . Planar surfaces and volumes were included to form furniture for the students while creating a catalog of modules that are able to offer flexibility for various layouts.
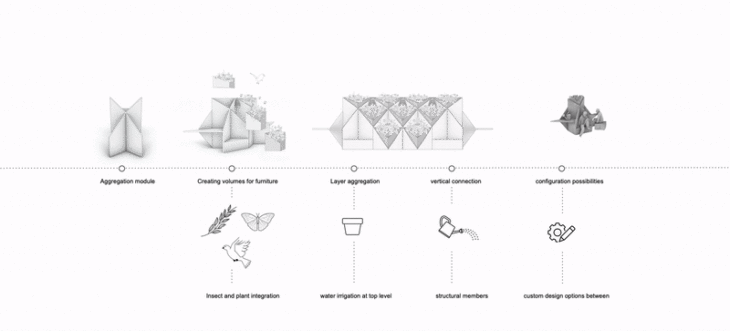
Form development
MODULARITY//V1
This structure is a fully modular system, it is based on clarity and simplicity using a diagrid. The module consists of four layers, the intersection for the main structure, the furniture, the planters, and the insect shelter situated at the top.
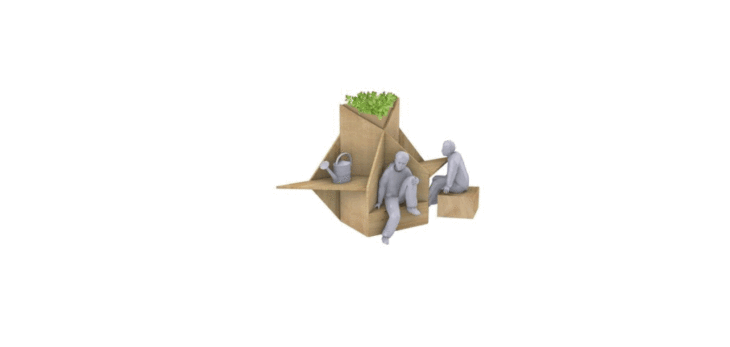
For the mobile configuration the module is easily mirrored to its back 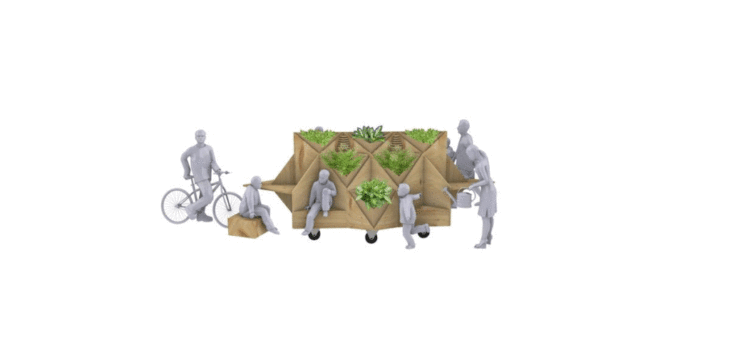
CONSTRUCTION//V1
Carrying a span of planters of 60 cm at the base, the module uses the intersecting quads with a 150cm profile. In order to make the thickness of the structure less dominant as a visual gesture. The hands-on approach played a big role in this design. Not only for the gardening part of the structure, but also for its construction. For single school structures, this systems gives a tool to students to design their own place, based on the needs and the demands of living and farming. Looking at the details of the module the students will have the freedom to seed herbs, vegetables and flowers at the top with insect hotel. Each of the planters are placed in such a way that they receive unobstructed daylight and rainfall
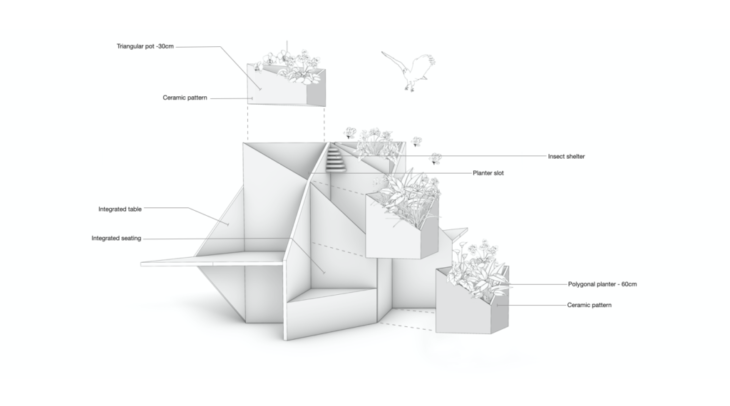
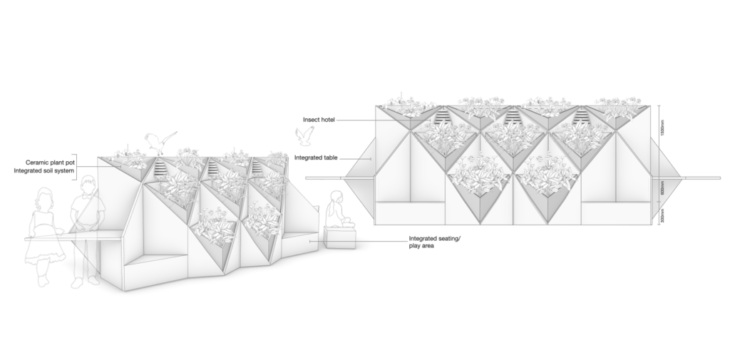
FORM DEVELOPMENT// V2
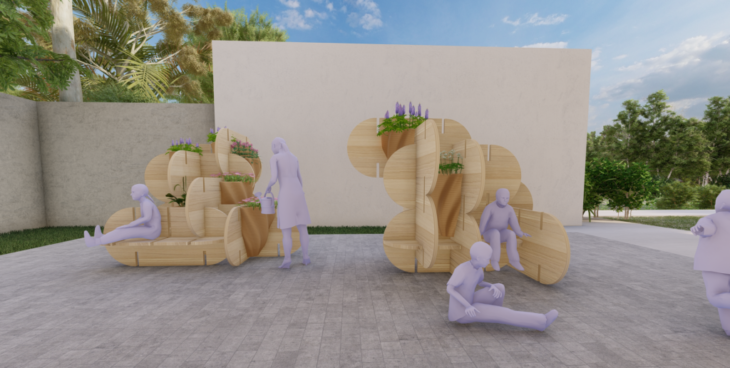
Form finding for the second structure started by setting a minimum cell area of 30×30 cm. Having the minimum cell, we looked for a volumetric shape that would meet the required program. Lastly, we defined a recursive geometry based on a single structural unit.
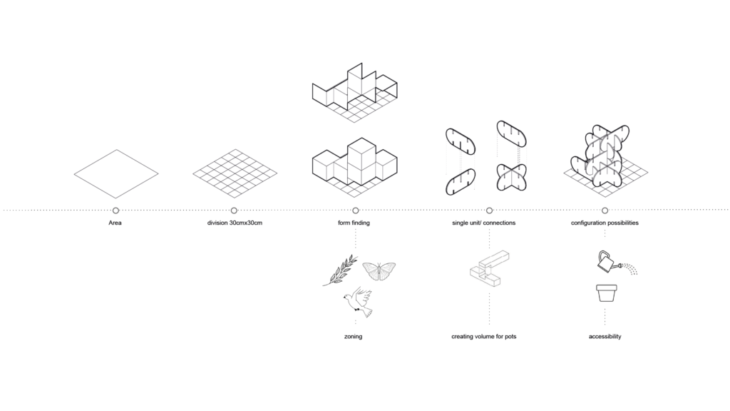
Form finding
MODULARITY//V2
Based on the singular unit, we created an aggregation logic. Each unit has 5 cuts allowing the unit to connect one with the other in a variety of variations including mobile volumetric structures and vertical based wall options.
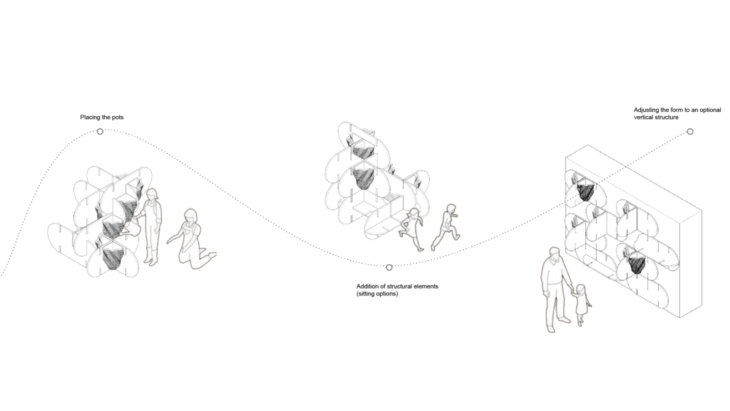
Modularity
COMPLEMENTARY SYSTEM//V2
With the new modified structures, we tested different logic to locate the complementary pots system. The main parameter for the final location of the pots was to allow the students and the teachers the ability to fully access the pots.
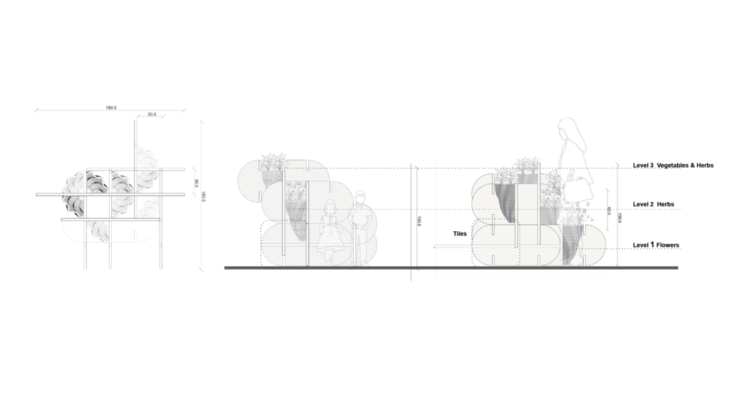
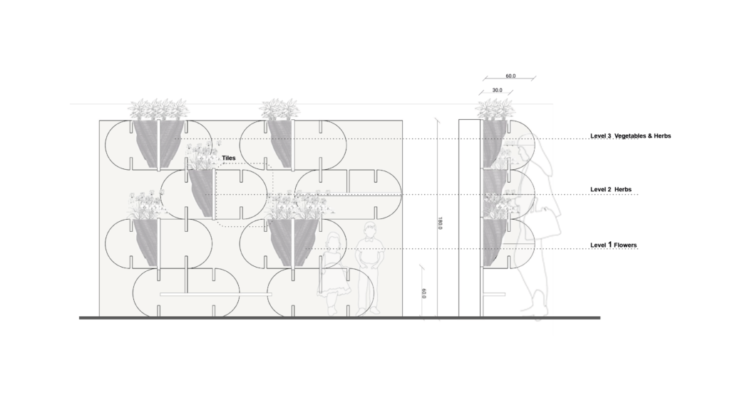
FORM DEVELOPMENT// V3
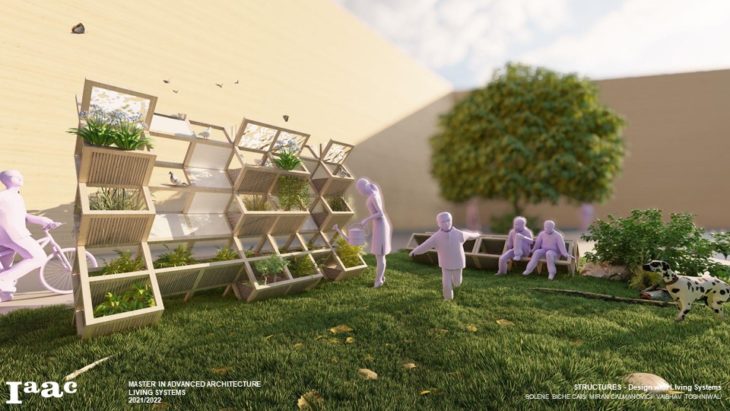
The structure strategy starts with the geometry development which starts with defining the area with a line then going vertically to become a wall incorporating the zones of the species then creating the volume for the pots where the cultivation would happen and as a structural system to connect it horizontally which gives numerous ways of aggregation within the final geometry.
ITERATIONS// V3
The different iterations throughout the form development to see how different strategies of aggregation would work and finalizing the optimized one out.
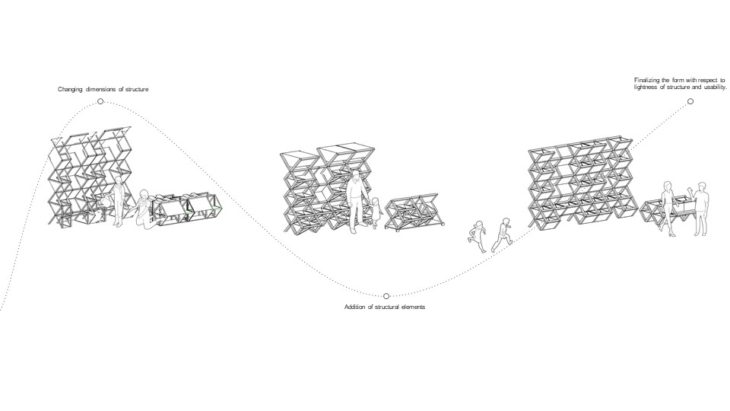
PLAN// V3
The vertical module is 450 mm wide with a depth of 300 mm for pots the plans shown are of wall and mobile structure. The exploded view is showing the segregation.
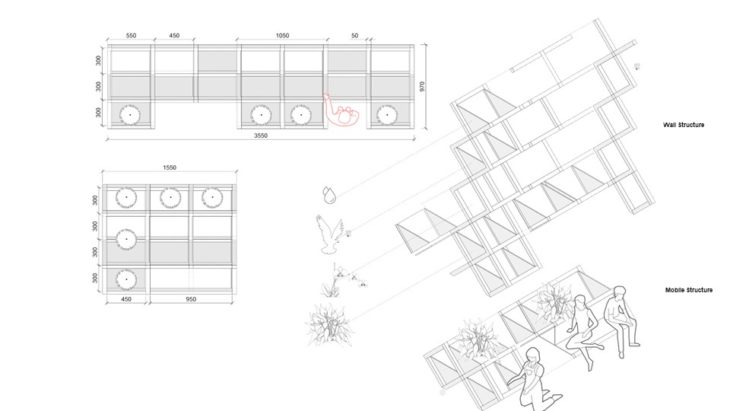
ELEVATION// V3
The elevation shows how the aggregation strategy would work differently by arranging them by Pot modules and Tile modules.
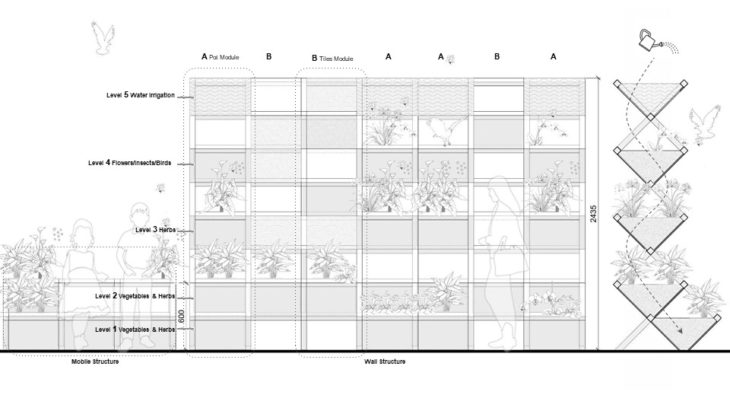
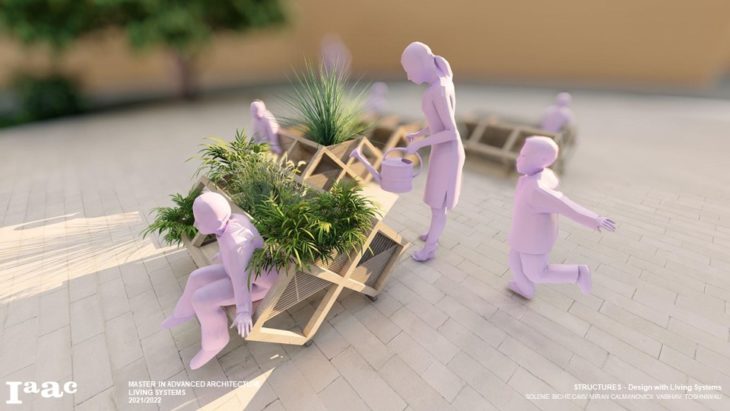
FORM DEVELOPMENT// V4
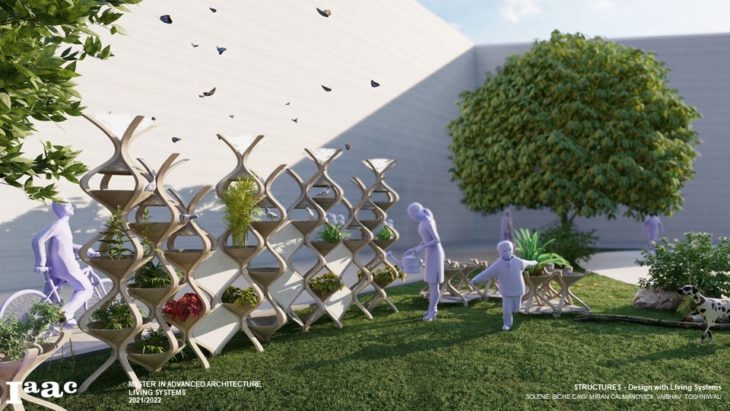
Structure 4 has the same concept of Structure 3 but evolving different geometry with another aggregation strategy.
PLAN// V4
The pots here in the structure are 550 mm Diameter which can get installed within the structure.
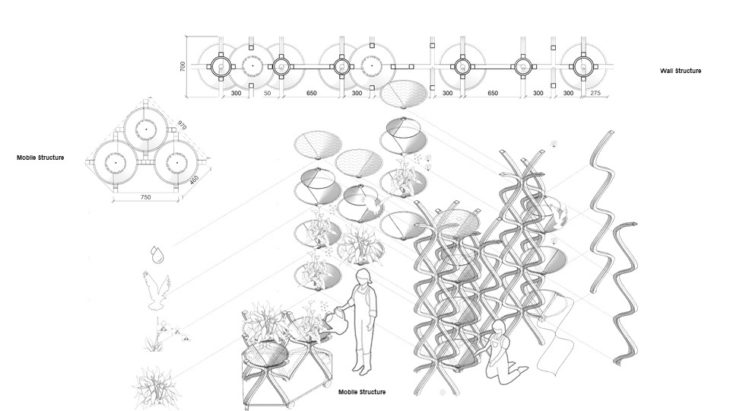
ELEVATION// V4
The elevation shows how the water irrigation system would work with changing the heights to help segregate the species according to the needs of the user.
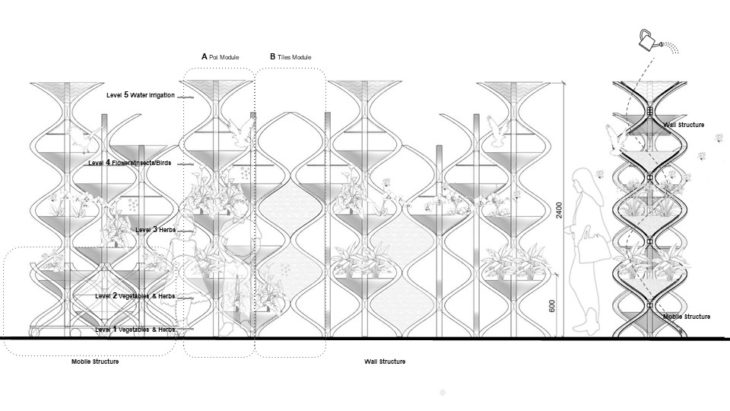
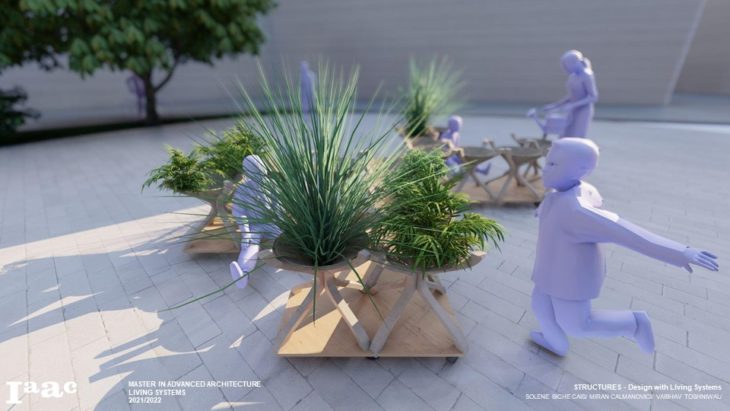
‘Living system modules’ is a project of IAAC, Institute for Advanced Architecture of Catalonia developed at Master in Advanced Architecture in 2022 by Students: Solene Biche Cais, Miran Calmanovici, Vaibhav Toshniwal and faculty: Chiara Farinea, faculty assistant: Lana Awad, Andrea Conserva, Fiona Demeur, Ilaena Napier