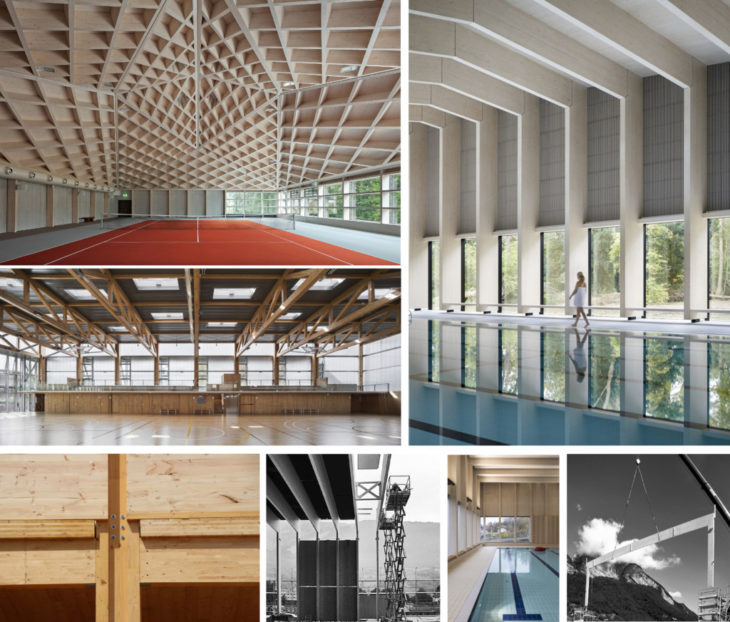ABSTRACT
An architecture handbook with common design and construction issues related to Mass Timber Sports Centers is developed within the scope of a series of constructability studies. Some crucial questions raised in the beginning, will be answered in the narrative with the help of a selection of case studies with special architectural qualities that can act as prototypes in design for different purposes. The aim of this narrative & research will be to create a general methodology of solving issues while emphasis will be more on the construction details and less on the projects description itself.
– Why is timber preferable as construction material in a public facility, like a sports center?
– How common structural issues for this specific function can be addressed (long span, lateral stability etc.)?
– How can timber roof deflection be avoided in this long span structure?
– Which factors should be considered when designing a floor for the main halls of a sports center, in terms of performance requirements (acoustic, fire, thermal conditions etc.)?
– Which connections should be preferred?
– Does timber used in swimming pools, require special treatment? How can it be protected from water and moisture?
– How DFM, DFA, DFD can be satisfied and which aspects should be part of the design process?
If we compare timber with steel and concrete we will realize that structural timber has a strength to weight ratio 20 per cent higher than structural steel and four to five times higher than non-reinforced concrete in compression (swedishwood/building-with-wood/construction/the-age-of-wooden-high-rises/sport-facilities/). It is evident why this strength can be used in sports halls that most of the times will be needed to cover large spans in order to accommodate multiple functions related to sports. Many engineered timber solutions today seem to have great potential, achieving these large, clear spaces with a variety of spans, forms and structural systems, simple or more complex.
Undoubtedly the topics of material ecology, sustainability, end of life scenarios and carbon sequestration are really important when we talk about timber constructions in general. But what also adds value to building a timber sports center, comes exactly from material’s properties. Being a light and strong material allows savings to be made on foundations, transport and erection, a matter highly connected with designing and building large span structures.
Another benefit of building a sports center with timber, apart from its strength and the fact that you can span long distances (column free space), is its flexibility and the fact that all mechanical systems can be easily integrated with timber walls, roofs and floors, such as lighting and ventilation. This factor gives great flexibility in design.

FIG.1. Collage of mass timber sports centers, that are used as cases studies for the current paper
Designing a mass timber sports facility center is a quite demanding process and the factors related with structure & performance should highly concern design from the early stages. All the factors developed in the narrative can argument for the suitability and necessity of designing mass timber sport facilities. Of course this paper is seen as part of a research that can be extended and enriched with many other aspects that should be integrated in a process of making the first steps when designing a Mass timber building for sports. Though the analysis of these multiple crucial issues can give another insight to the dynamics and potential of reaching standards that seam unmanageable when building with timber.
Designing a sports center, Focus on constructability issues is a project of IaaC, Institute for Advanced Architecture of Catalonia
developed at Master in Mass Timber Design in 2021/2022 by:
Students: Eirini Doumani-Korka
Faculties: Daniel Ibanez