Detritic Skeleta : The Re-appropriation of a Second Nature
Student : Johana Monroy
Tutor : Marcos Cruz
C.Bio.Ma Thesis Studio
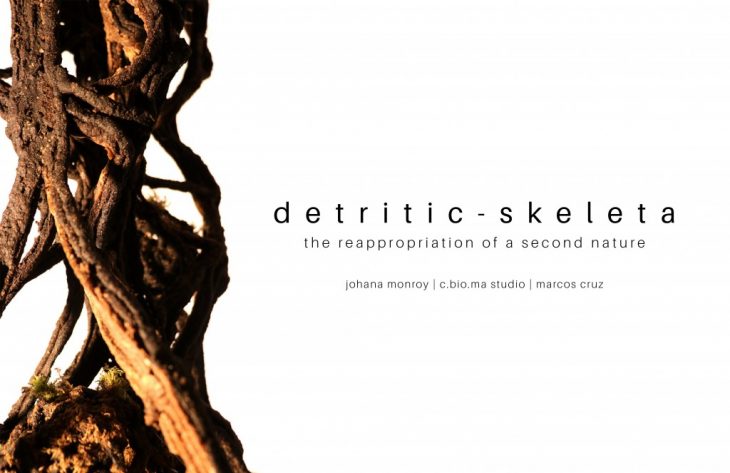
The basis of the research revolves around the idea that there can exist a second life for waste products as opposed to the current notion of throwing waste away and forgetting its existence. Piles of waste keep accumulating around the world, polluting our land, air, and water, but if we just take the time to re-examine the material industry, we can find a way to re-purpose the forgotten by giving it a new meaning.
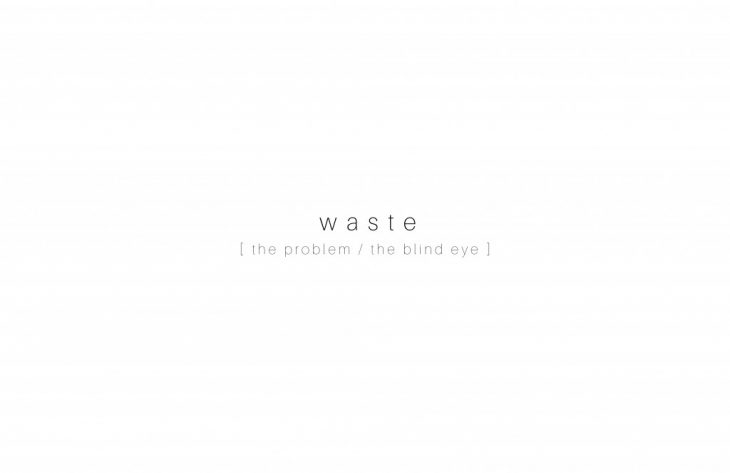
The focus of the project is the re-approapriation of organic detritus as a nutrient based system that not only serves as structure in the material sense, but that is also capable of supporting plant growth with the remaining nourishment found in food waste.
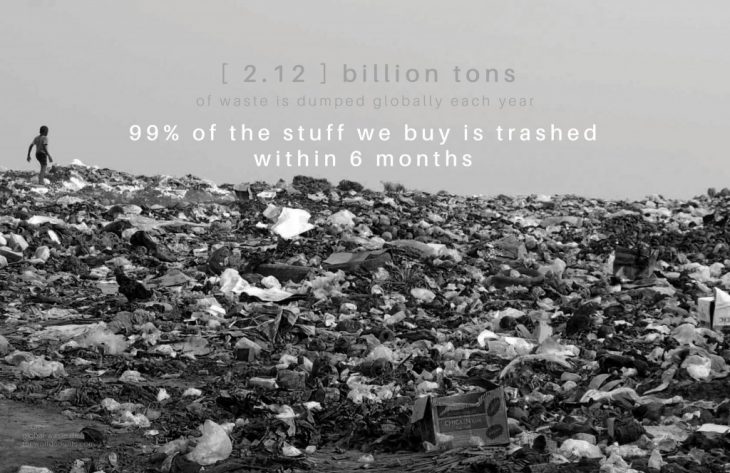
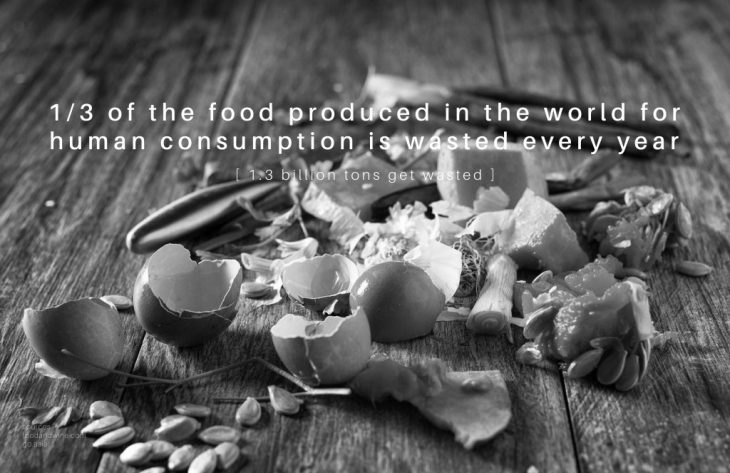
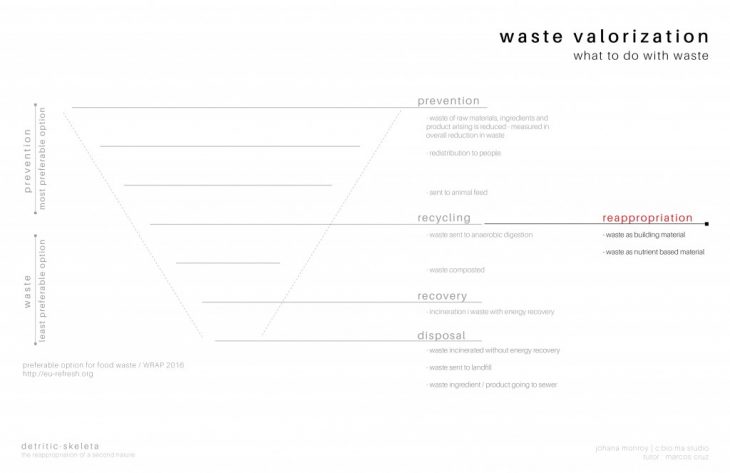
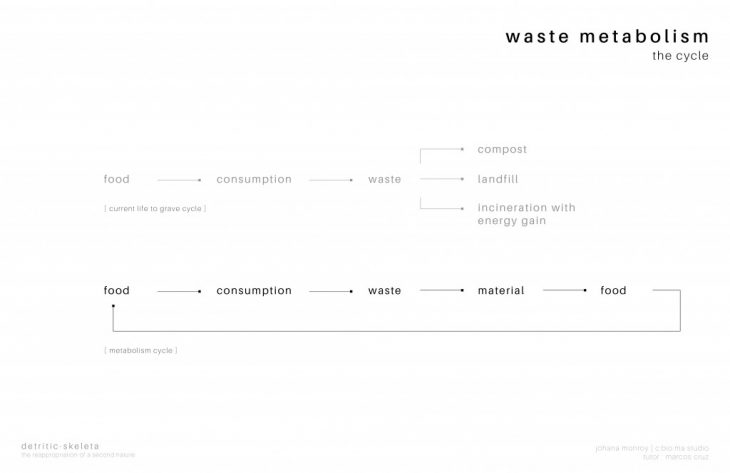
The current life cycle of food waste exists in the “cradle to grave” sense. Food being grown to support life but then all the waste is simply thrown away at landfills.
This project wants to redirect this idea to a “cradle to cradle” cycle which metabolically looks at products in which one cycle is a closed loop that helps sustain itself.
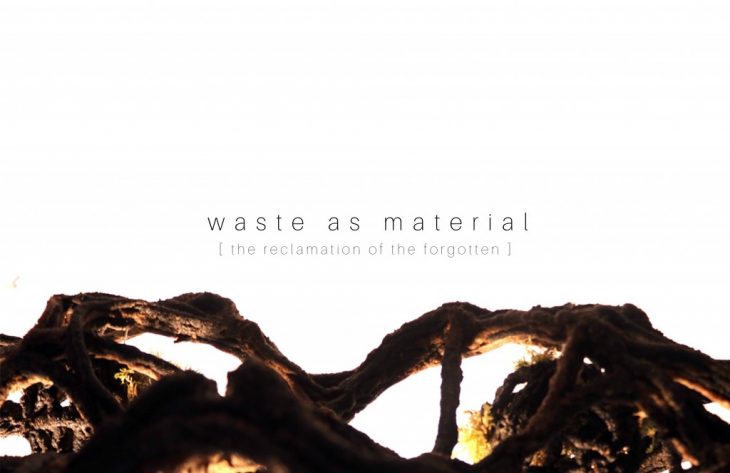
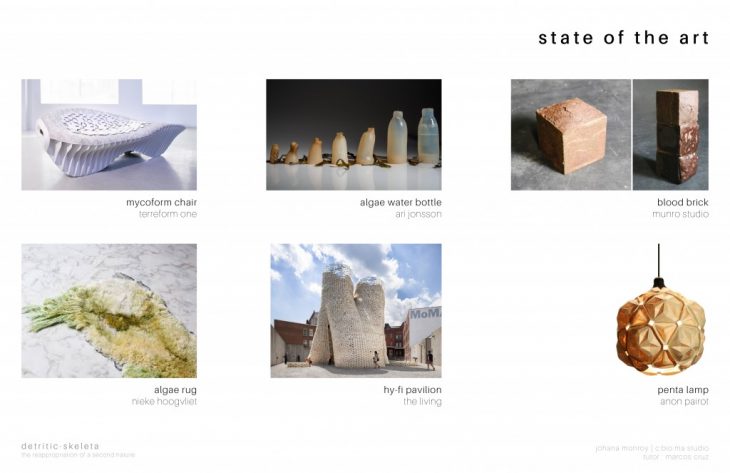
Currently, we see projects that are already working with this metabolic idea, using waste as a material. Aside from the Hy-Fy pavilion mentioned above, most projects are of small scale, targeting the industrial design world of lamps and other objects.
Detritic-Skeleta aims to work in a bigger scale, proving that organic matter can be used in an architectural range.
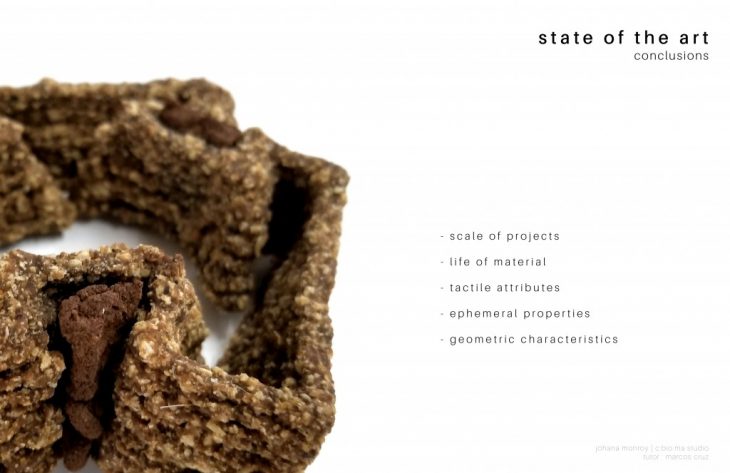
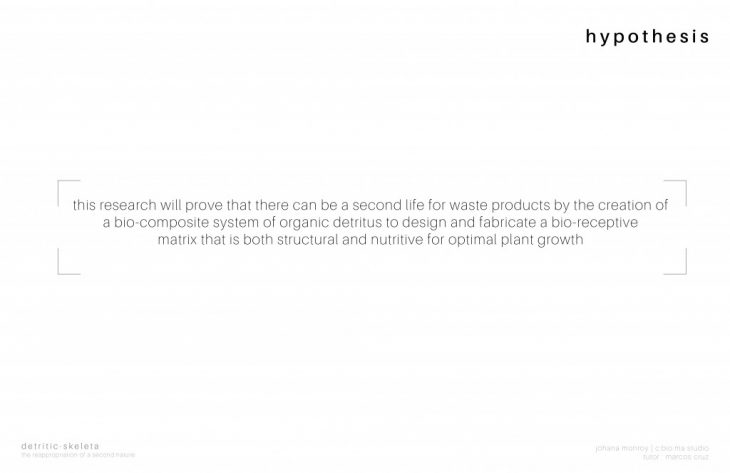
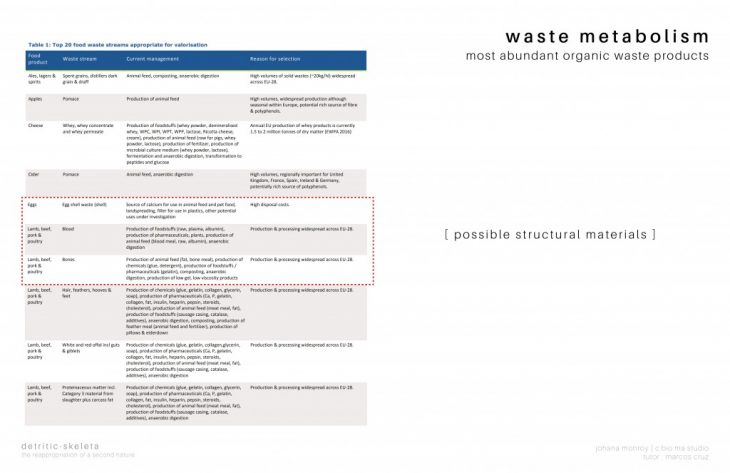
While researching current waste products, bone and eggshell are 2 major products that would have a possible structural value.
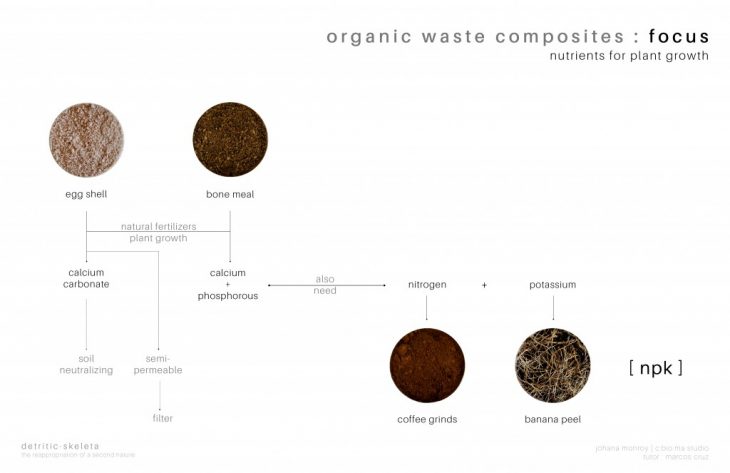
To support plant growth, other waste materials were researched, focusing on coffee grounds and banana peels, which are not only vastly available but that also filled with nitrogen and potassium, 2 major components needed for plant development.
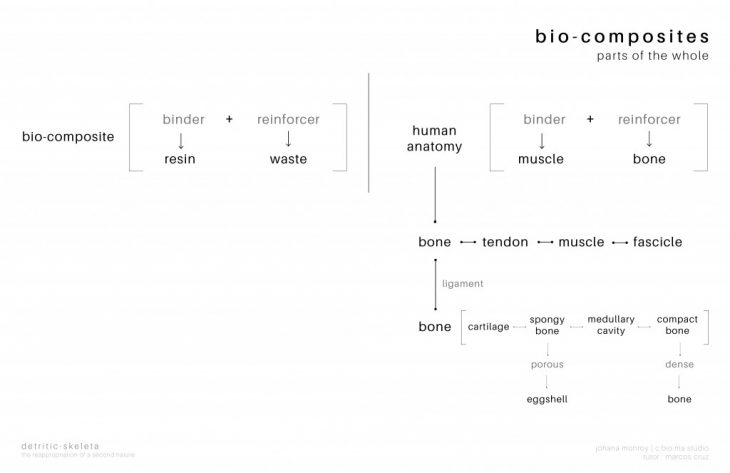
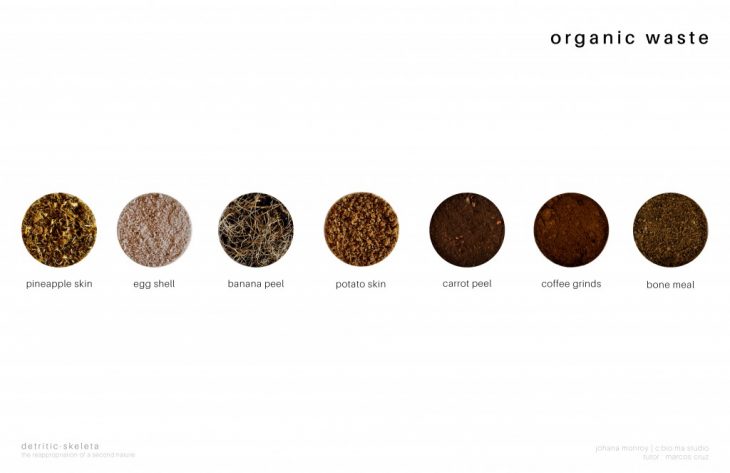
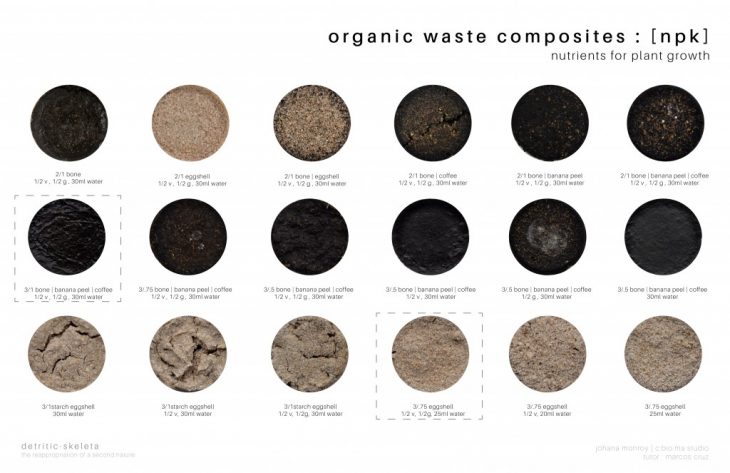
Many sample were made to discover the best mix for structural support of the system. The main components being bone and eggshell.

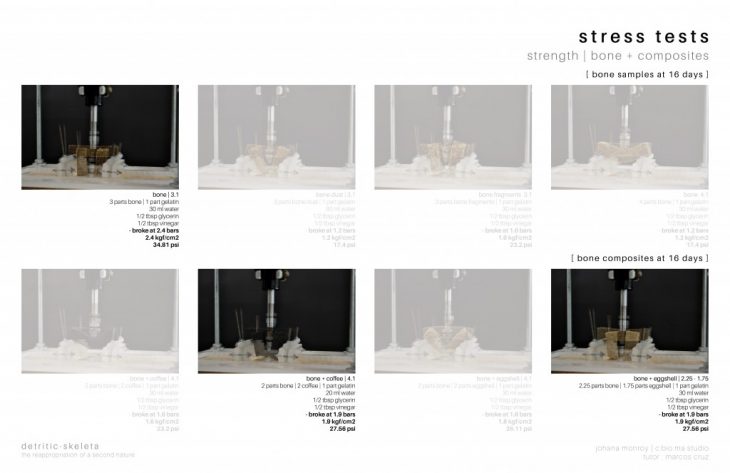
A series of samples were made, each of different compositions, to determine which mix would be best adequate to use in the structural part of the project.
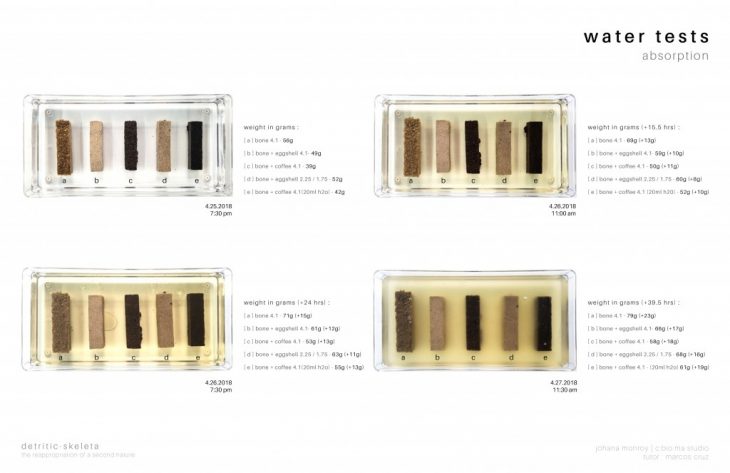
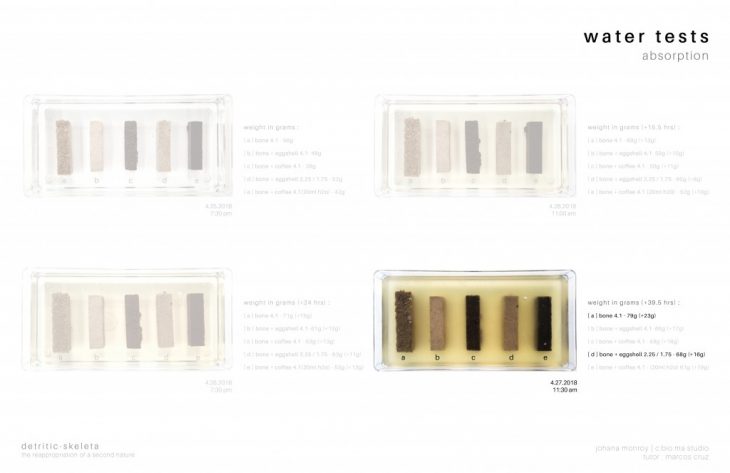
Since the project’s aim is to be used in the exterior, water would be a major factor. Another bath of samples were made, the same compositions as the stress test samples, to determine which composite would absorb the most about of water.

Bricks were produced with said material and some were cnc’d proving that the material could be used in digital fabrication.
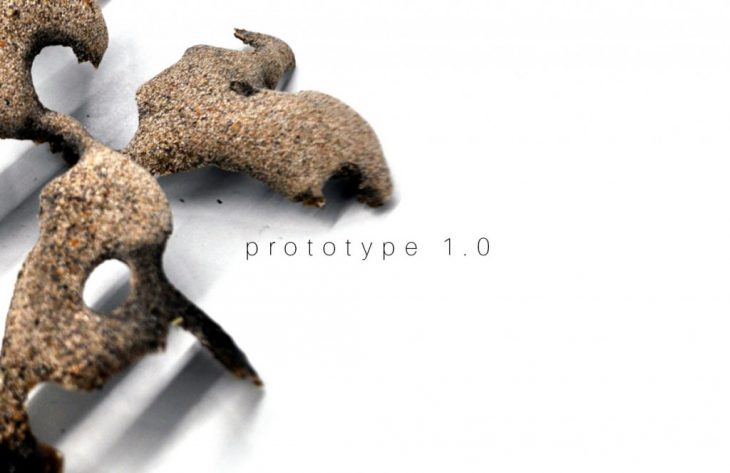
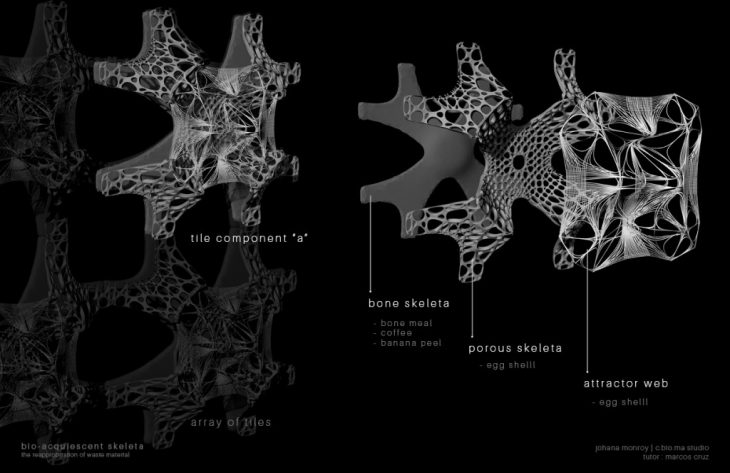
The first set of prototypes were casted in latex moulds, having both a structural base and a nutrient like shell that would assist the plant.
The geometry was further explored through grasshopper, where the shape was given texture and made to be a web-like attractor that would not only help with the development of plants, but that might also attract other organisms.
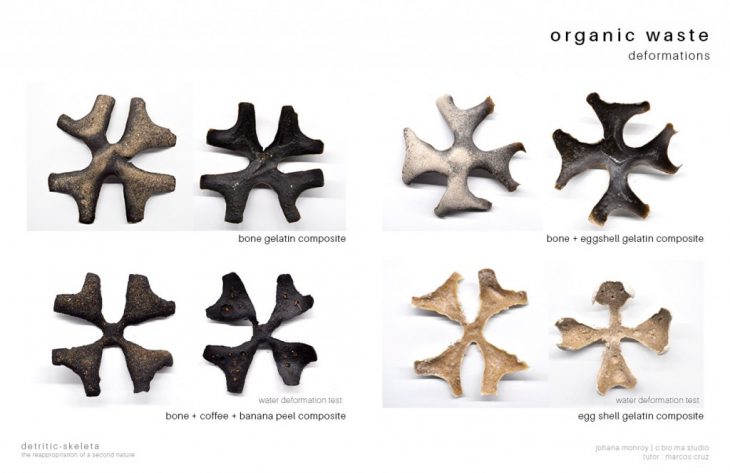
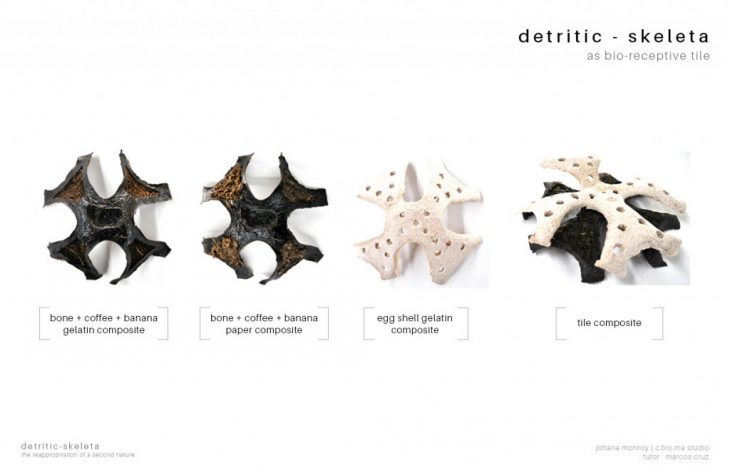
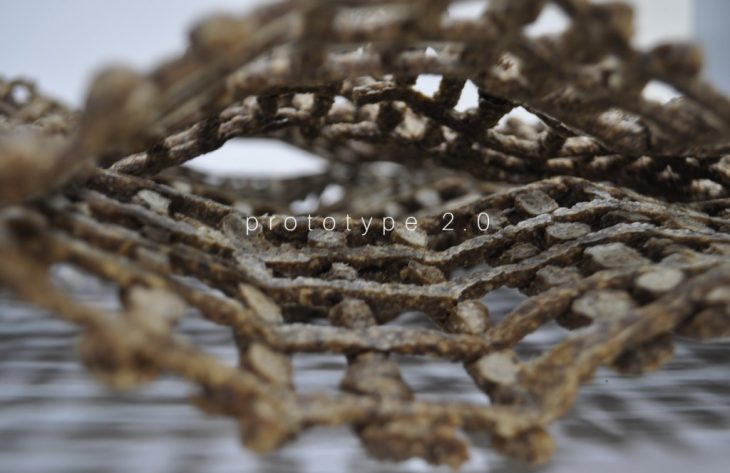

The first set of prototypes proved to be successful in showing the structural integrity of the material but the nutritious part was not present. No soft components were adopted in the design of this set of tiles.
As seen in nature and even in other disciples such as sculpture and fashion, there exists a play on the hard and the soft, on the structure and the nutrient. The next set of prototypes were to not only deal with the structural aspects of the project, but also look for ways to develop a soft, flesh like component where nutrients were to be stored.
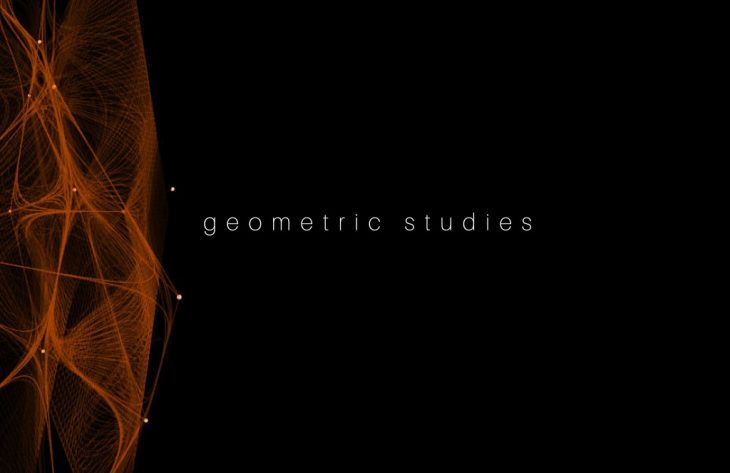
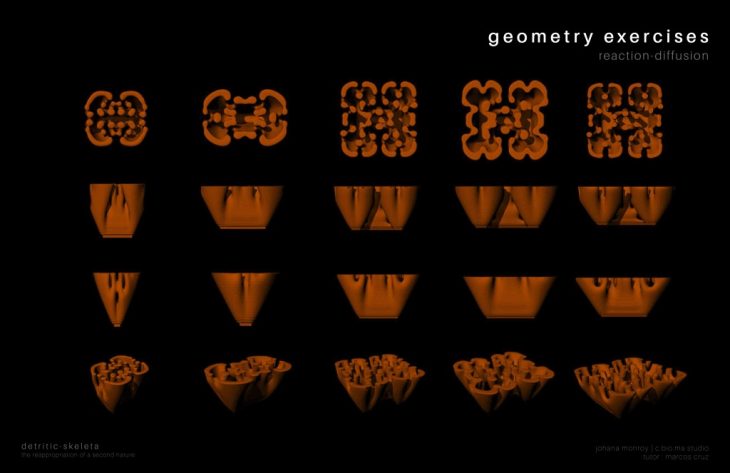
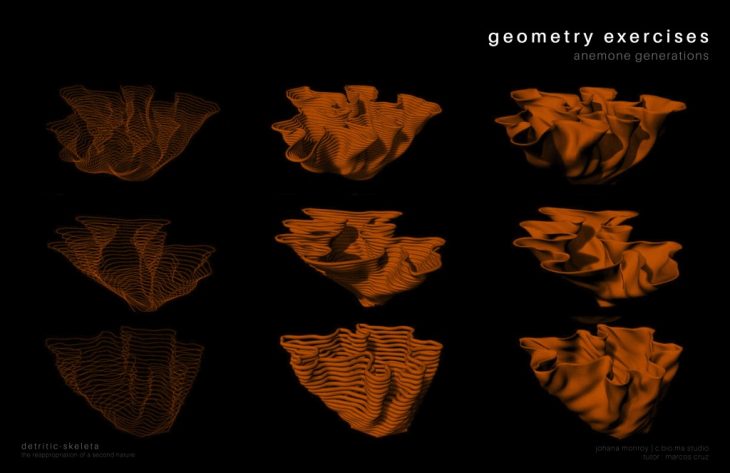
This set of geometrical studies not only focused on the possible design of the project but also on its fabrication method. With the above studies, a new set of physical prototypes were developed which dealt with additive manufacturing.
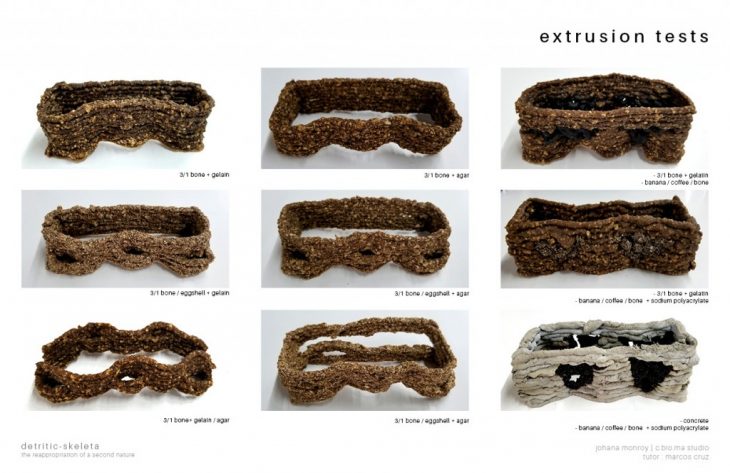
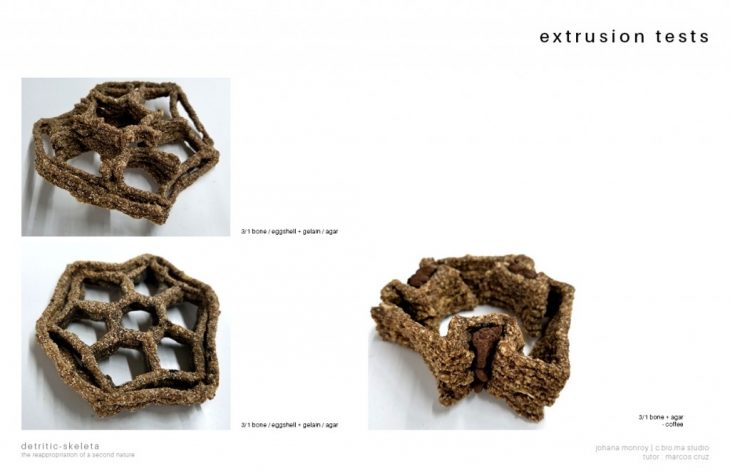
The new method of fabrication led to new mixtures of the waste products which were 80% waste and 20% gelatin.
[Fibers in Time]
The geometries that are currently being explored are fibrous in appearance while being structurally sound in physicality.
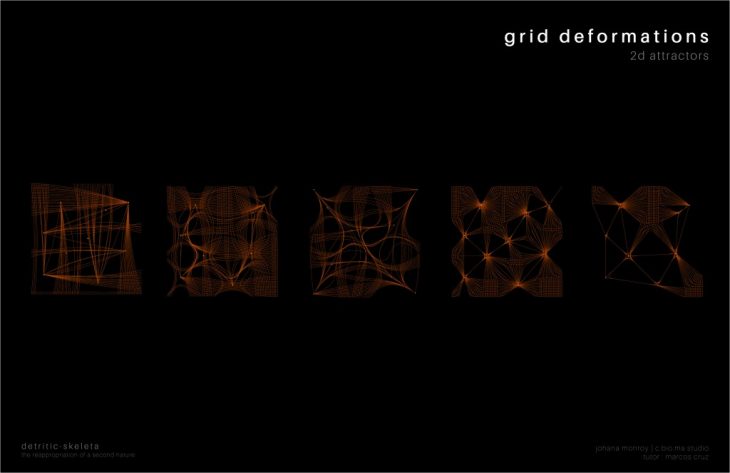
The first set of geometries were of 2d nature, consisting of deformations of grids that were being pulled by set attractor points.
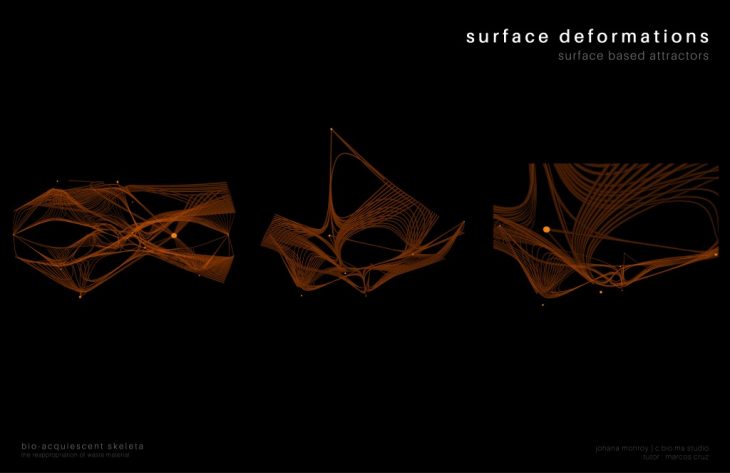
The first set of geometries were of 2d nature, consisting of deformations of grids that were being pulled by set attractor points.
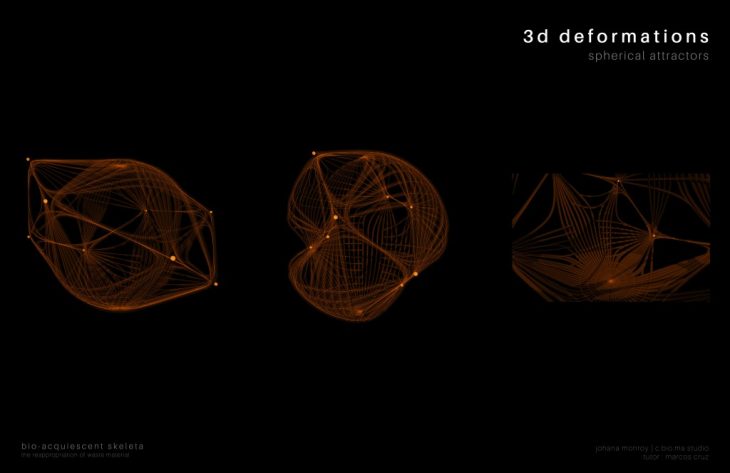
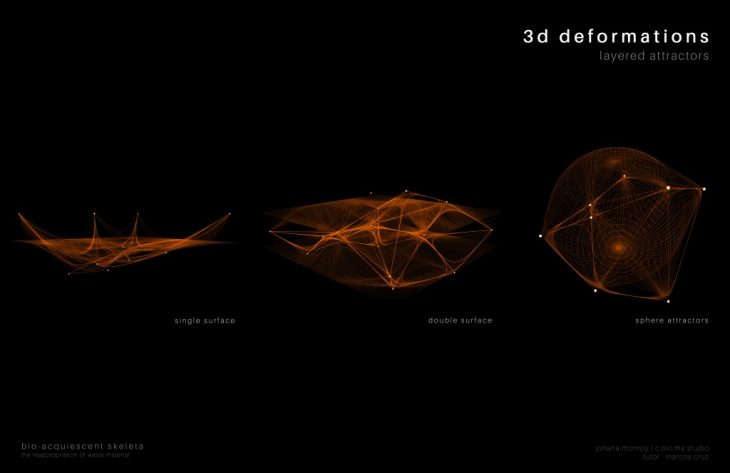
These explorations led to the idea that these organic structures have a life-span, a life-cycle, allowing them to change in time as these begin to decompose and degrade.
As the surfaces changes as it is exposed to nature, its nutrients would be slowly dissolved into the ground, where it would provide nutrients to the plant life that it was serving as a scaffold to.
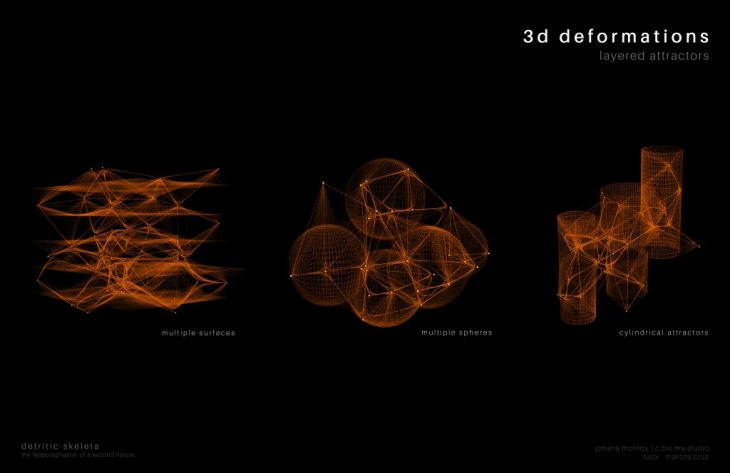
Through additive manufacturing, the above geometric studies were produced into physical form.
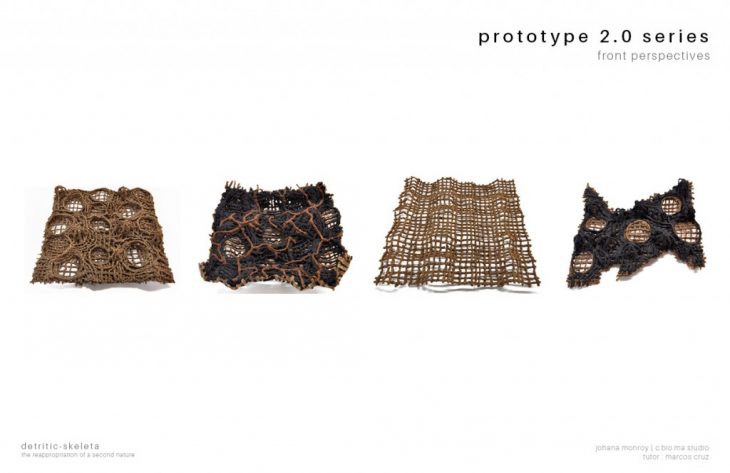
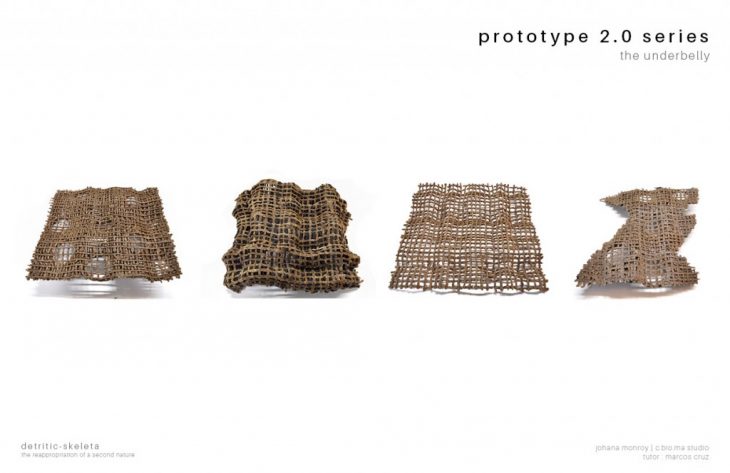
Here we can see how the various layers of material lead to different geometries, creating a landscape-like structures where one can imagine plant growth. the different textures would allow the plants to latch on and benefit from the materials rich nutrient properties.
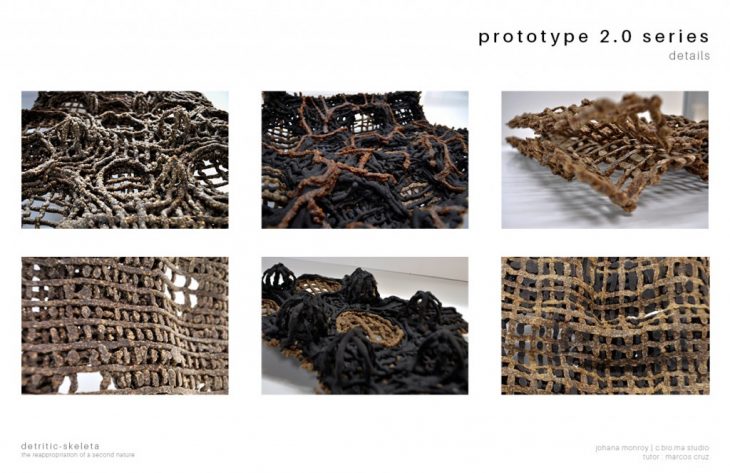
Below is a video show the process of how these tiles were fabricated through manual extrusion using a syringe.
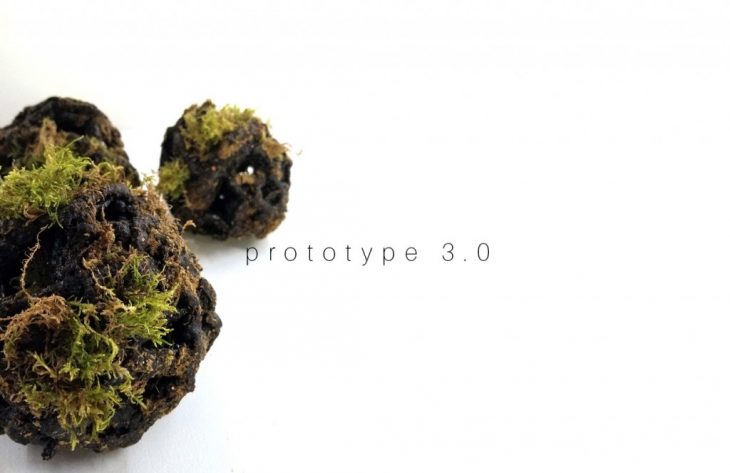
During the 3rd phase of the research, more emphasis was put on the growing part of the system as well as a site that could house the proposed structures.
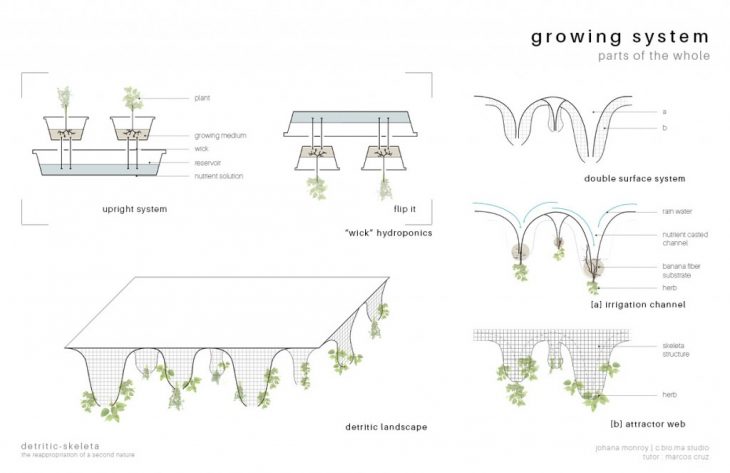
Wick hydroponics became a model for the purposed “landscapes,” in which water would pass through the system, taking away a layer of nutritious matter that feeds the plant and helps with its development. There would be two components to this matrix based system: the outer layer composed of the bone and coffee composite which would serve as structure with its grid like geometry allowing the plants to latch on to the landscape and the inner softer layer which is made of the banana / coffee / bone / eggshell composite that dissolves with water.
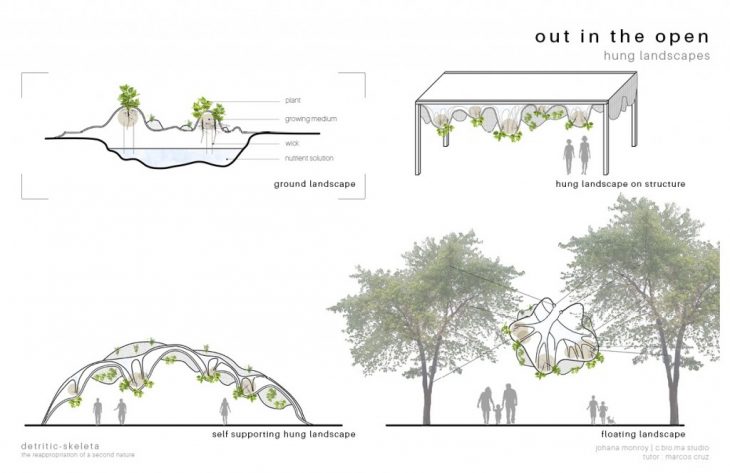
The way that the structure would be applied in a space was also taken under consideration. The material allows for the landscape to support itself but it could also be used as a secondary structural system if it were hung from other entities.
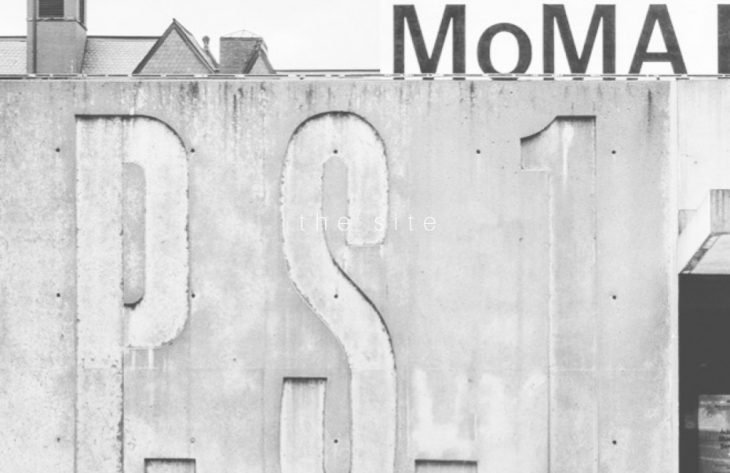
The site chosen for the project is MoMa PS1’s courtyard space which is used for the Summer Warmup series that consists of music festivals during the months of July and August in the city of New York. The Young Architects Program hosted by the museum, allows for the installation of a large project in the courtyard to be featured during the summer.
The opportunity to design in this space is given to an innovative project that provides respite with shade, seating and water. The duration of the exhibit would allow the Detritic-Skeleta Structure to be displayed, showing its dynamic behavior of degrading through time while allowing plants to grow; one element of the system would be decaying while the other element would flourish.
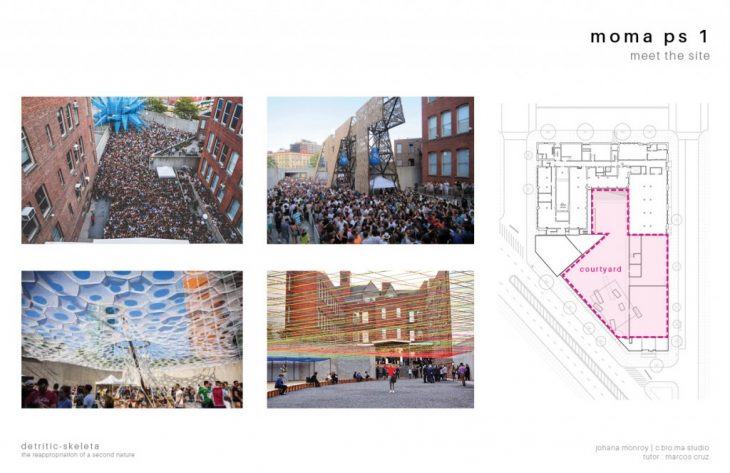
The courtyard space is not only valuable because of its size but also because a vast amount of people go to visit the site. The space, used for performances, would be preforming itself, with the waste-based structure decaying with time. The spaces created with the structure would be ephemeral, lasting a definitive amount of time and never having the same shape as the day or week before; the structure would always be in changing.
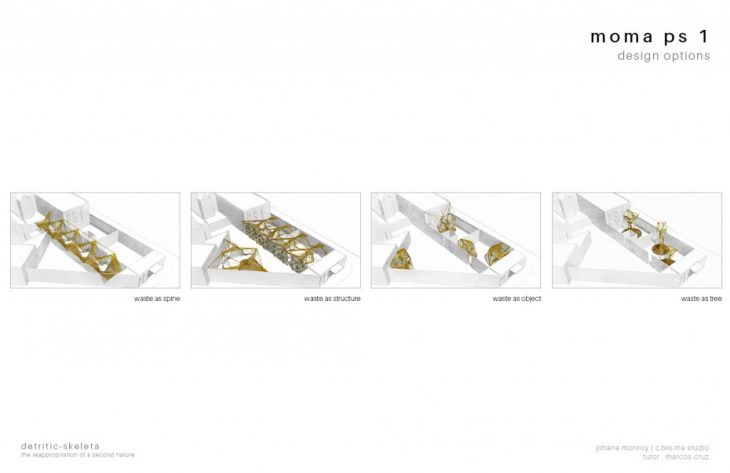
Several proposals were made for the site, some acting as landscape-like structures, while others were more object based.
Here we see the 1st proposal acting as a spine along one of the walls of the courtyard space. The second proposal introduces a series of cantilevers that would act as structure for plants, while having a pavilion like structure on the corner of the site that could be used as shading or as a seating space. Objects, such as deforming spheres were also taken under consideration that could be placed in different places of the site and could potentially be used in any site. The last design option was that of a series of vertical elements that resembled trees that would decay in time, the opposite of tree growth.
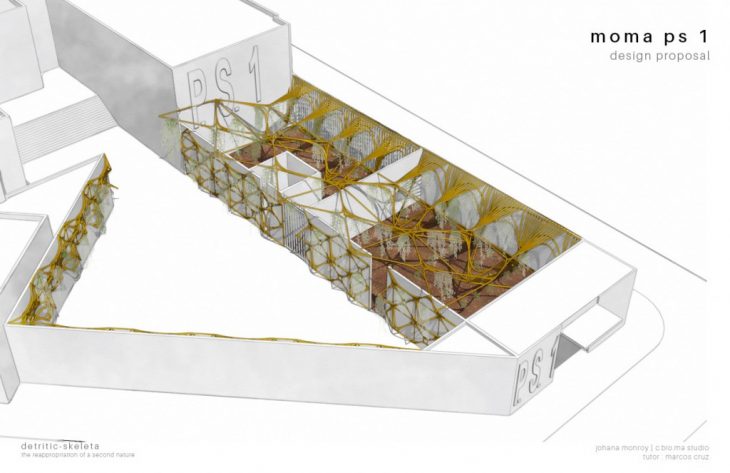
The final proposal was a composition of cantilever and wall panels that would be arranged throughout the courtyard. The cantilevers would be self supporting structures where hanging plants would grow. Below there would be soil that would benefit from the nutrients of the decaying structure. The wall panels would work in the same manner, having the soft nutritive layer in the middle and the outer structural shells.
As we can see in this animation, as one system is degrading the other is growing and taking over the once existing structure.
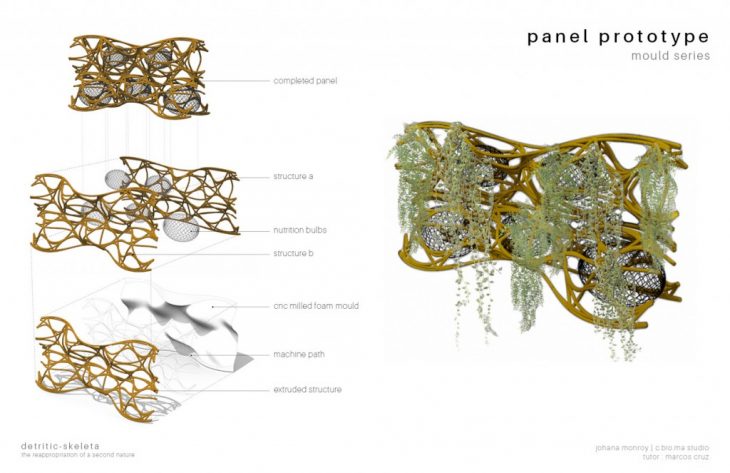
The first prototype was a segment of the proposed wall panel. Here we can see how the panel is created and how the nutritive layer is implemented into the structure.
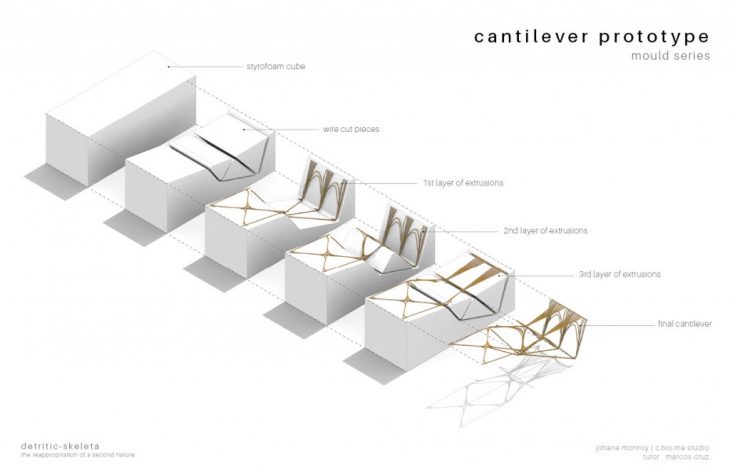
The second prototype was a section of the cantilever series. This prototype was to not only highlight the fact that this waste material was structural enough to support itself but could also be constructed through digital fabrication methods. The Kuka Robitic Arm was used for this prototype where material was extruded through a nozzle to produce the final piece.
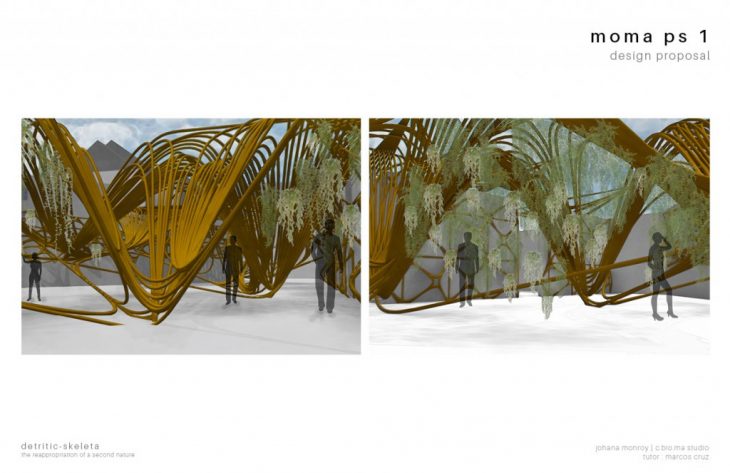
Here we can see what a pavilion like structure might look like in time if fabricated on the main space of the site as opposed to just applying the panels on the outlying walls.
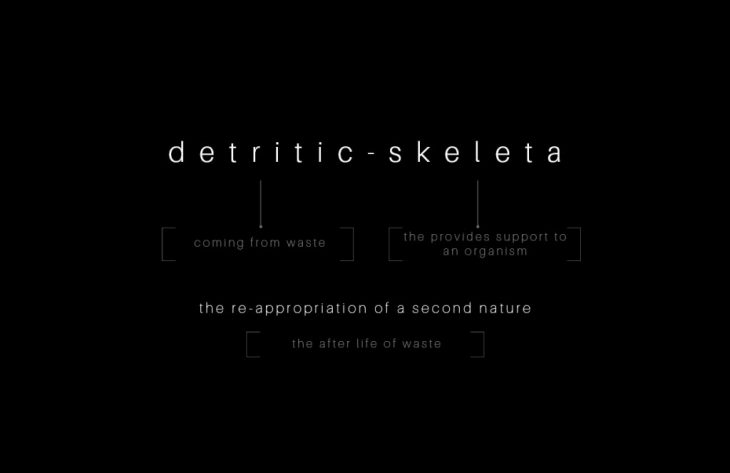
Below is a fabrication video of the 2 mentioned prototypes: one made through manual extrusions and the other using the Kuka.
Student : Johana Monroy
Tutor : Marcos Cruz