PRIVACY PANEL
// BRIEF
The 400×400 mm panel created for the laser cutting project is aimed to provide privacy between material storage and the laser cutting area. 24 square panels come together to create a dynamic separation unit. Our given technique was interlocking. In order to create a stable strong surface we looked into strong geometries and light weight structures to hold these geometries.
// REFERENCES for the SURFACE GEOMETRY
Initial Idea: Interlocking geometry with multi directional bends.
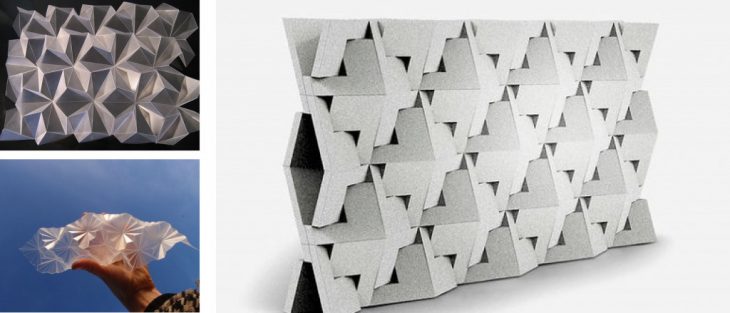
// REFERENCES for the INTERMEDIATE STRUCTURE
Initial Idea: Branch System
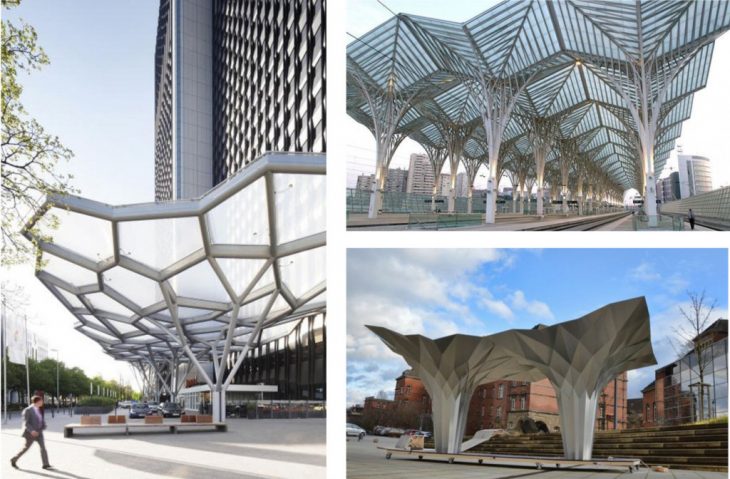
// MATERIALS
Materials for the Facade Units:
-Polypropylene (Final Material)
Intermediate Structure:
– Plywood 3mm (Final Material)
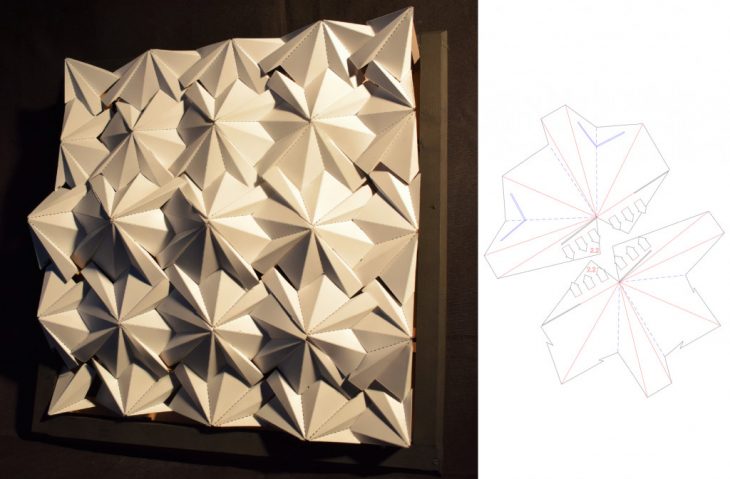
// SECTION

// CONSTRUCTION
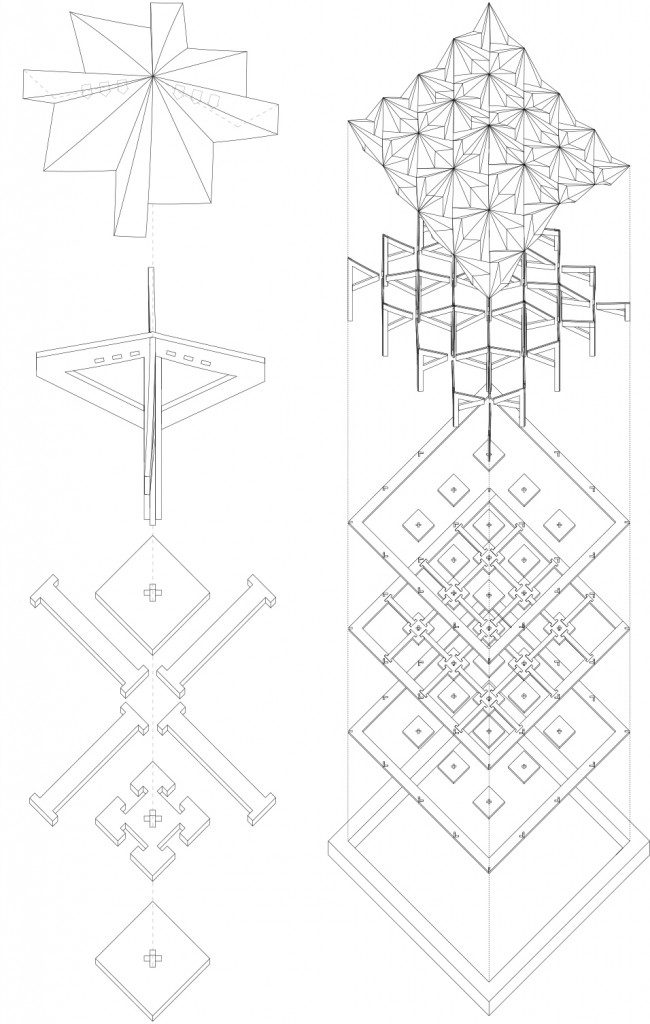
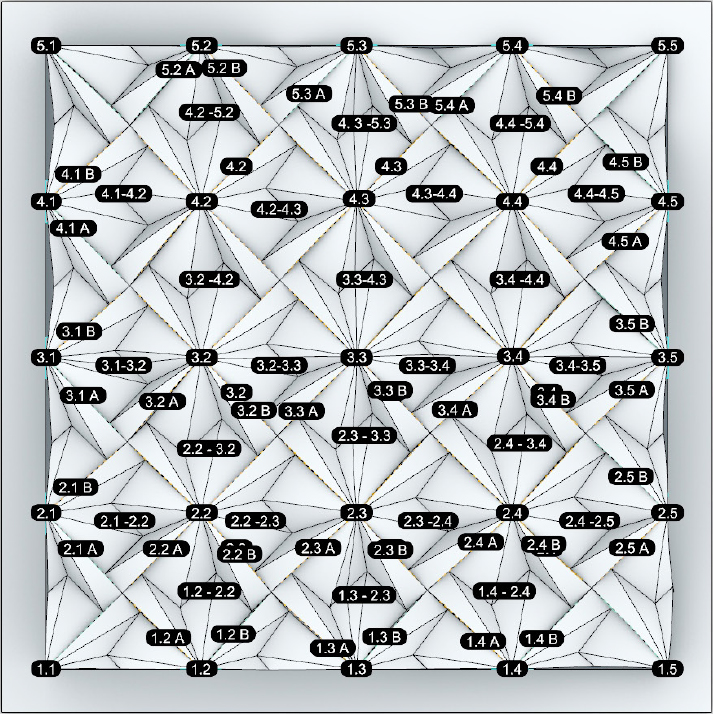
// FABRICATION PARAMETERS
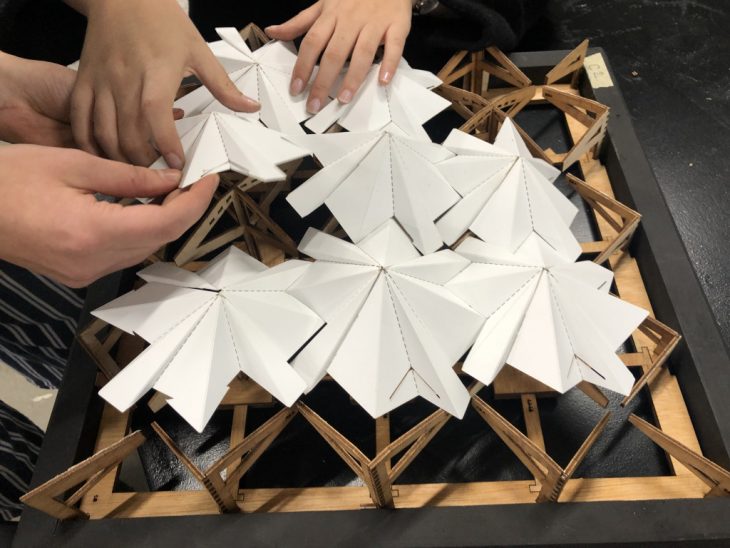
Polypropylene /Epilog 50w:
Cut:
Power:65
Speed: 30
Frequency: 5000
Engrave:
Power: 30
Speed: 85
Frequency: 5000
Plywood / Trotec:
Cut:
Power:63
Speed: 1.5
Frequency:1000
Engrave:
Power: 60
Speed: 100
Frequency: 1000
// PIVACY PANEL
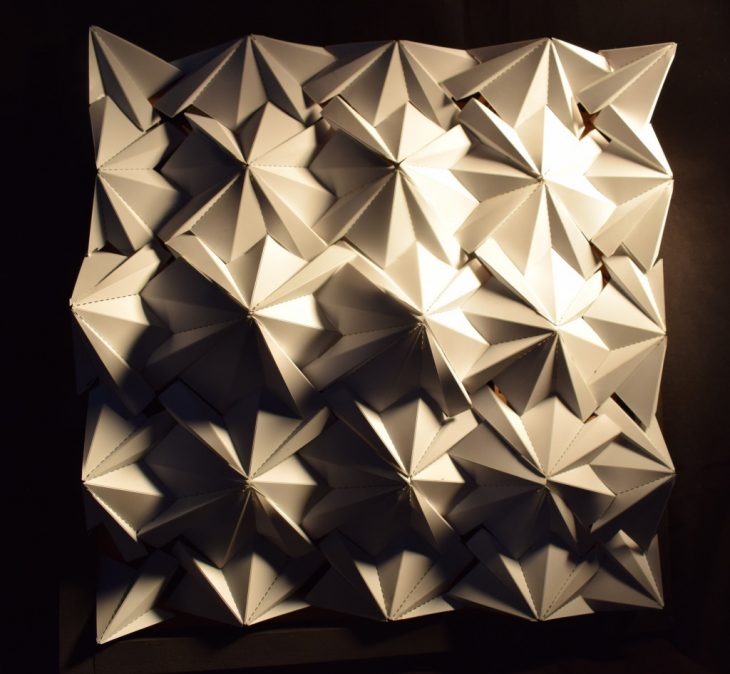
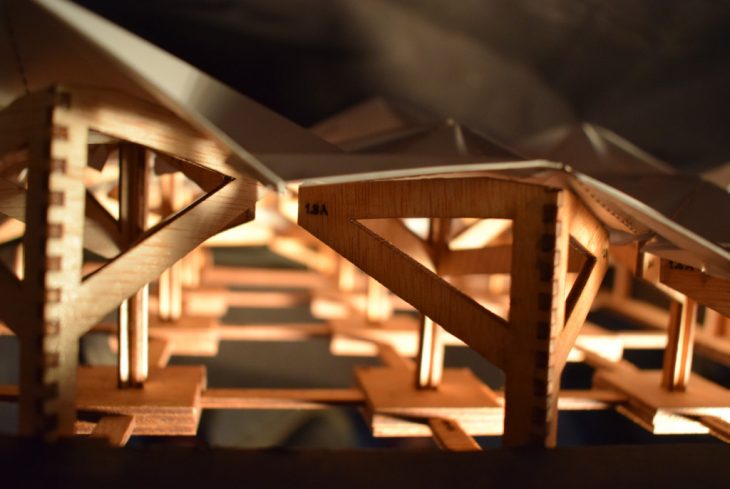
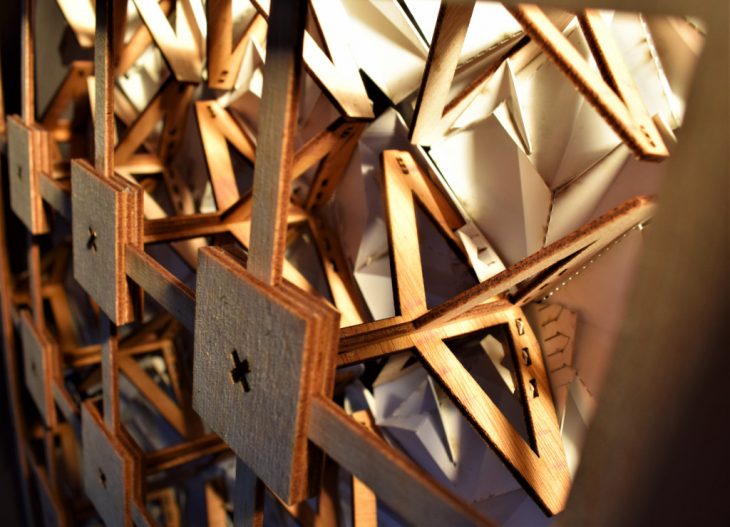
// ARCHITECTURAL APPLICATION
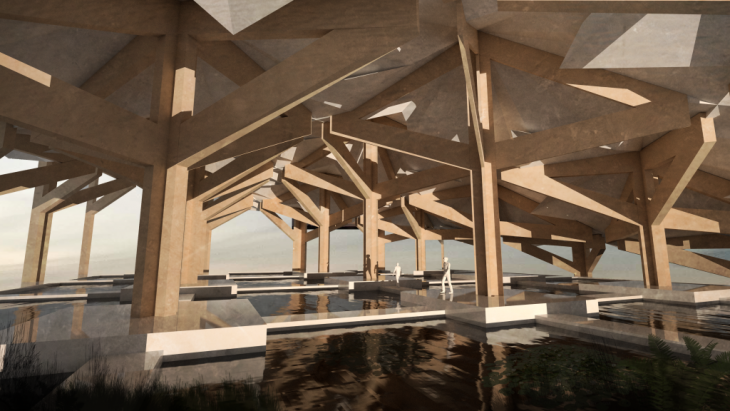
Digital Fabrication II // Laser Cutting – Pr?vacy Panel is a project of IaaC, Institute for Advanced Architecture of Catalonia developed at the Master in Advanced Architecture in 2019/2020 by:
Students:Hanna Lepperød, Stefana – Florina Zapuc, Deniz Akyürek
Faculty: Lana Awad, Ricardo Mayor, Sujal Kodamadanchirayil
Assistants: Alaa Al Baroudi & Sara Rosenberg