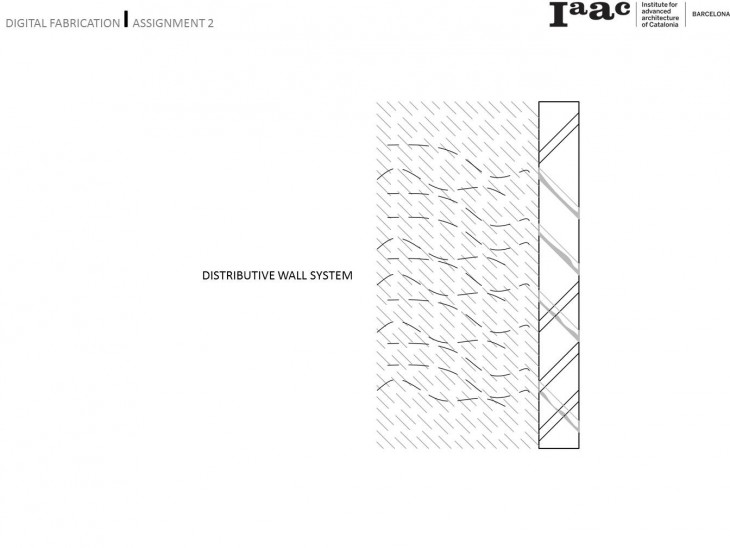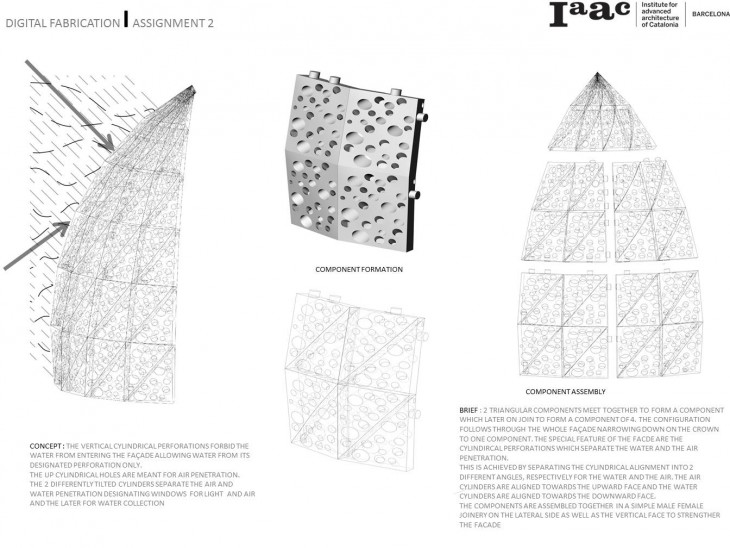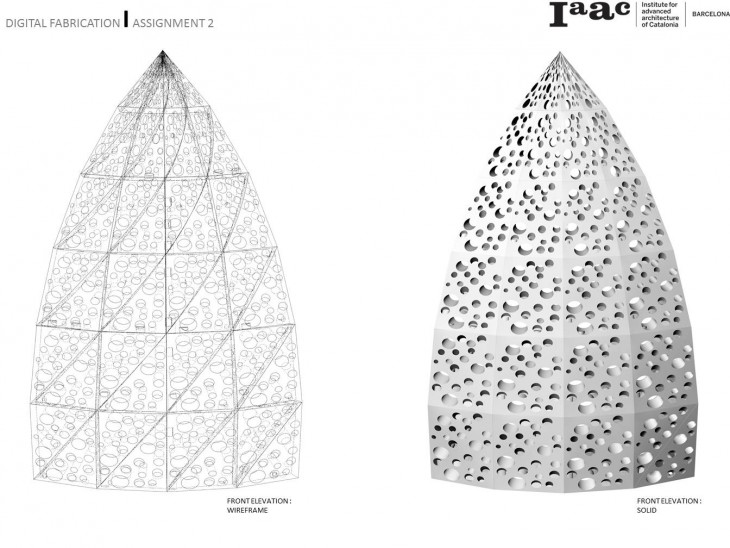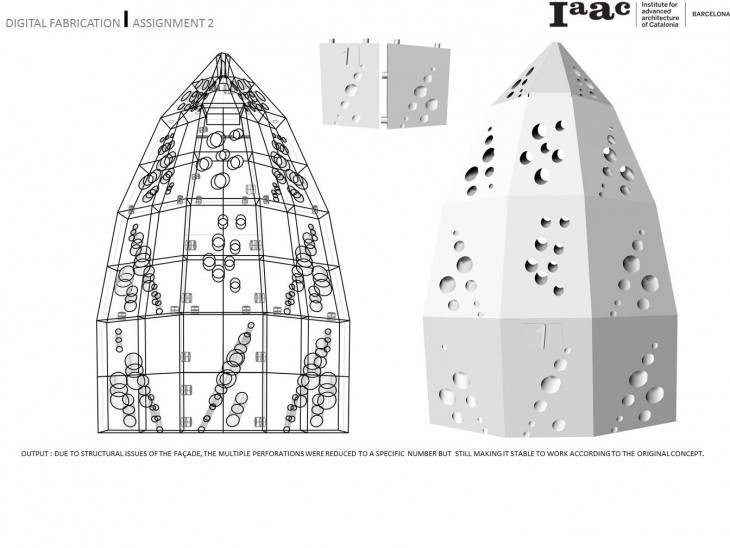Concept : A facade system that can incorporate water and air penetration at the same time for proper cross ventilation and water collective system that can be used for the residents. The system sounds good but either of the 2 penetrating forces should not clash. A system that would naturally allow both forces to penetrate without any form of barriers. this facade system can be beneficial under conditions which cannot be fitted with expensive blockage systems. This system also gives a neat look to the building without any form of additional architecture elements. The building looks neat and the energy distribution also takes place naturally. The bent shape of the facade allows the water to naturally slide down without any form of accumulation, increasing chances of stains and The Wind to pass smoothly on a bad day so that it does not vibrate the inner spaces. This Distributive Facade system acts a natural filtering agent.
Brief : 2 triangular components meet together to form a component which later on join to form a component of 4. the configuration follows through the whole facade narrowing down on the crown to one component. the special feature of the facade are the cylindrical perforations which separate the water and the air penetration. This is achieved by separating the cylindrical alignment into 2 different angles, respectively for the water and the air. the air cylinders are aligned towards the upward face and the water cylinders are aligned towards the downward face. The components are assembled together in a simple male female joinery on the lateral side as well as the vertical face to strengthen the facade
Function : the vertical cylindrical perforations forbid the water from entering the facade allowing water from its designated perforation only. The up cylindrical holes are meant for air penetration. The 2 differently tilted cylinders separate the air and water penetration designating windows for light and air and the later for water collection.



