The Pursuit of Singularity in AEC: The New Master Builder in the Age of Decentralized Technology
Student: Sumer Matharu
Advisor: Angelos Chronis
The focus in this thesis is to propose a prefabrication framework of complete automation for the end to end residential construction process in Calgary, Western Canada, using the tools and techniques learnt in the MaCAD Degree at IAAC. Although the eventual goal of the toolset being developed is to be able to scale up to mid-high rise or commercial buildings, the departure point of a single family home provides a proof of concept for the thesis proposal.
Most companies researching and making advances in the digitalization and modernization of the AEC industry are focused on mid-high rise with materials such as mass timber. However, low rise and low density residential construction is always going to be in demand as families grow and wish to live in a more expansive setting. Most Canadian cities offer this type of zoning in their inner city (close to downtown) neighbourhoods and also in their suburbs. In fact, there is a growing demand for single family homes in Canada due to an unprecedented supply crunch, and an ongoing strong demand from an unobservable but no doubt large number of households waiting for new listings to show up in the market. According to the Canadian Real Estate Association, there are quite a few other factors that will play important roles in Canadian housing markets in 2022. For example, demand should be further turbocharged by, and buyers will face increased competition from, the return of very strong or perhaps even all-time record levels of international immigration, depending on the evolution of the pandemic. Additional factors include changes to mortgage rates, supply chains remaining largely unchanged and not addressing the growing demand for housing, and also an increase in the national average home price by 21.2% on an annual basis to $687,500 in 202.
With all of these factors in mind and the fact that we cannot ignore low density and low rise residential homes in the race for digitalization of AEC, this thesis looks at how advanced computation for both digital and physical processes can assist in building a circular economy, build faster, and address the growing demand in Canada through the lens of sustainability.
Project Context
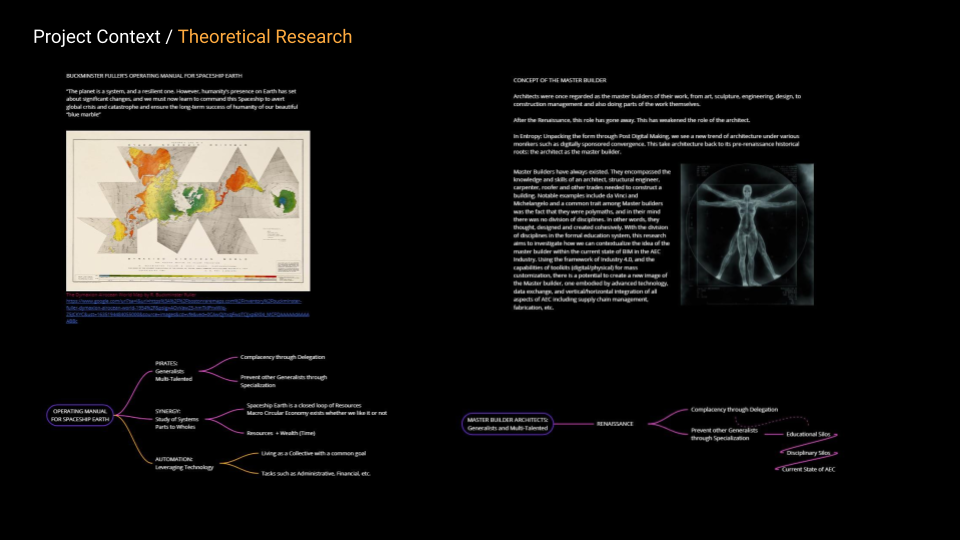
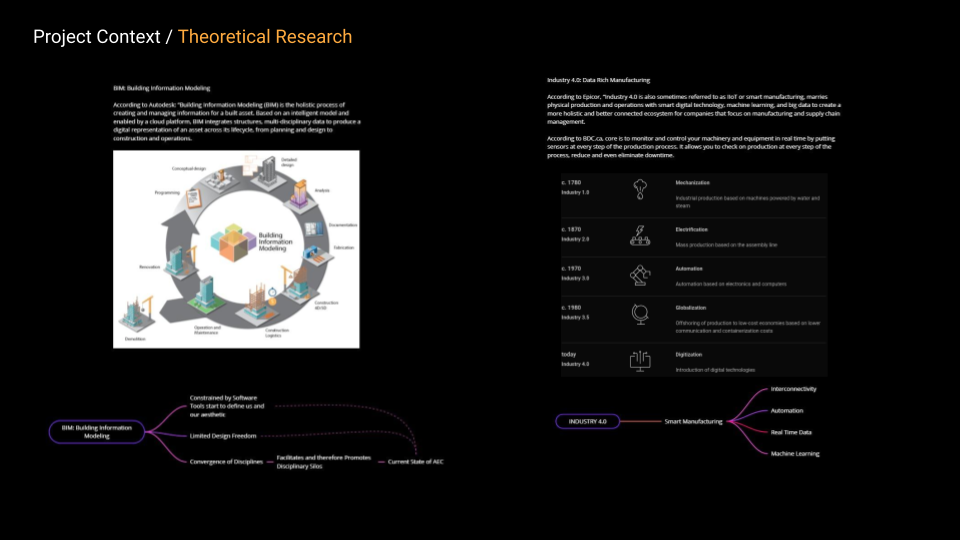
In his book, Buckminster Fuller describes how the world’s economy has developed and how it is controlled by the pirates that once dominated the seas. New horizons and technological advancements that propel humanity into the future are the determining factors for who is going to be in control. We can see that in the present time with the shift in the world economy and who some of the richest people in the world are, and what they do.
The remaining chapters of the book provide a proposal and a framework, compelling humanity to create a system of automation that can take care of the mundane tasks of society such as law, governance, accounting, etc. If we scale this up to the present time and apply it to AEC, we could easily draw an analogy to the desire to create automation for the tasks that are time consuming and tedious. Architects then become the designers of systems that do the work through the use of Machine Learning models and automation using software and physical tools all daisy chained together.
Current State of the Construction Industry
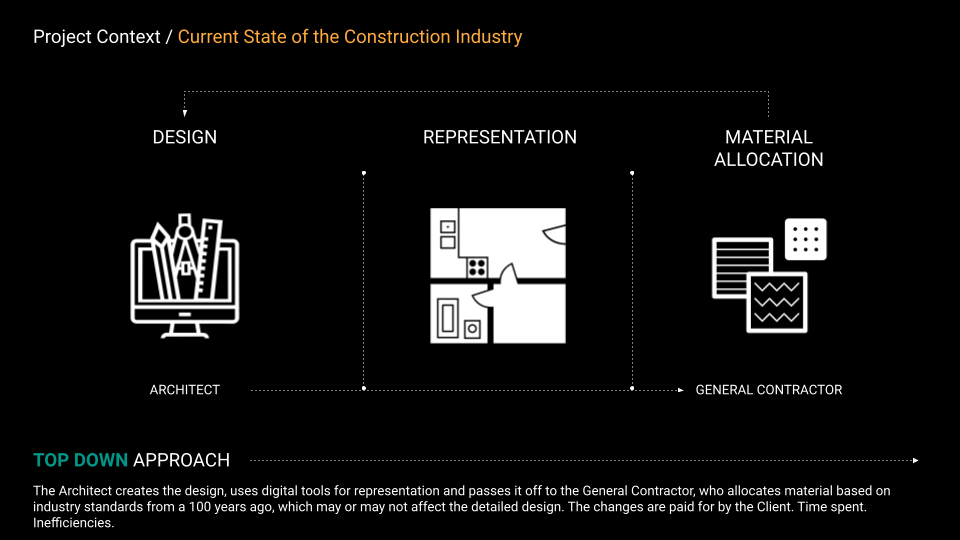
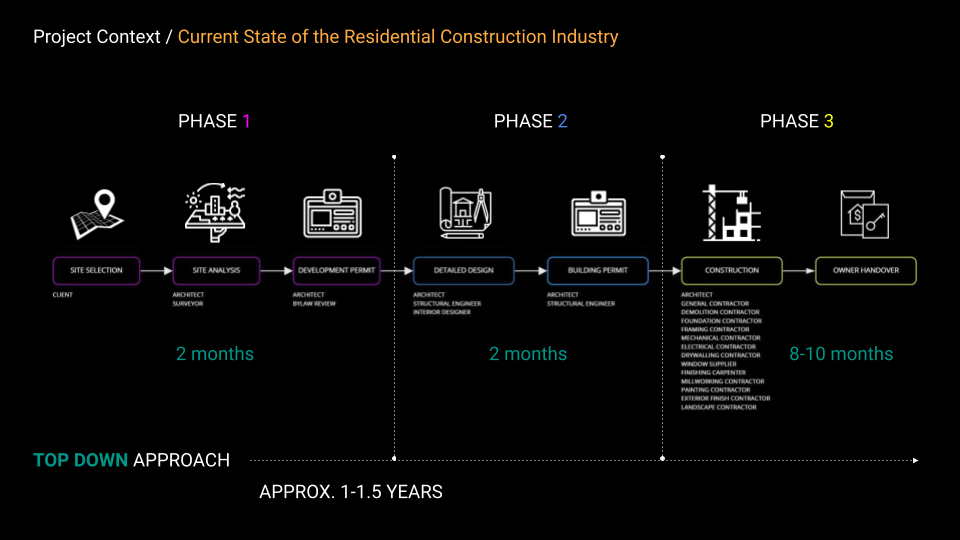
In the current state of the residential construction industry in the Canadian market, Phase 1 includes site selection either by a developer who intends to sell, or a client that passes it on to the developer, then the site analysis takes place. Then the development permit is applied for at this stage with the conceptual design in mind. This DP includes accounting for wall to window ratios, setbacks, heights, etc.. Phase 2 includes detailed design and the building permit application which is more comprehensive with detailed floor plans, layouts, complete measurements, etc. Phase 3 accounts for the construction and owner handover. Most of the work and time is dedicated to this phase.
This is a top down approach where the role of the Architect is to create the design, make the drawings, specify general materials for non-specialized components, use digital tools for representation without the use of simulations or material intelligence, and pass it on to the contractor who then specifies the materials. The problem with this approach is loss of information because the contractor takes 2D data and re-interprets it, and when there are clashes and changes, passes it back to the Architect. It is inefficient, leads to an increased cost for the client, and takes more time than it should.
Material Intelligence in Architecture and Fabrication (MIAf)
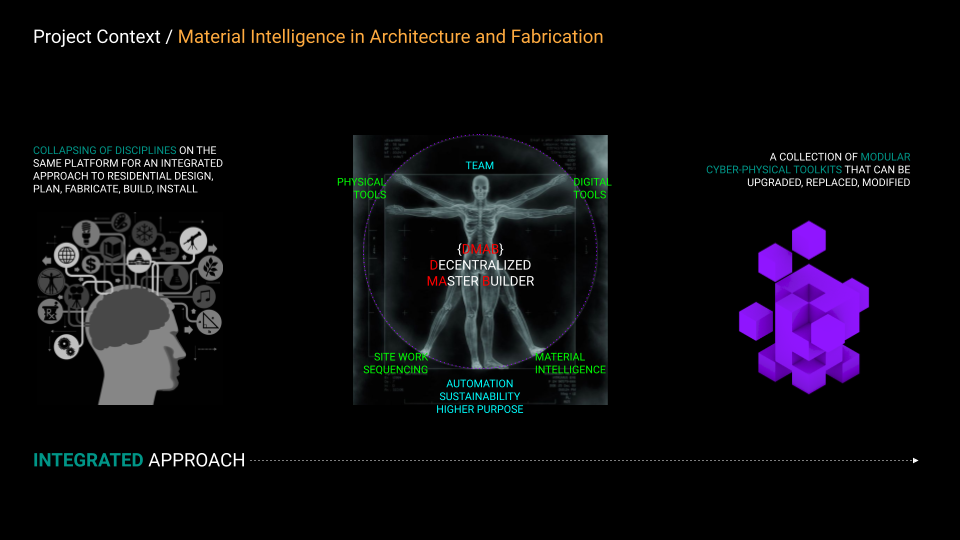
This project seeks to collapse the digital tools, material intelligence, site work sequencing, and design to fabrication data for the physical production, all on the same platform, as a series of modular toolkits that can be modified, upgraded and replaced as required. So the idea of modularity is scaled down to the very tools that are used as part of the process.
The inspiration for this idea comes from the concept of the master builder where one person was responsible for overseeing all aspects of a project, and not necessarily the one doing all the work. When there is knowledge of the various aspects that are required for the completion of a project, the processes can be synthesized without borders. For example, if we consider a piece of furniture to be designed, a master builder will consider material limitations, tools to be used and their limitations, fastener or joinery, pricing, etc. According to Marcello Gandini, the designer of the Lamborghini Countach, “true innovation is the fruit of a single mind; you can’t have a collaboration among 100 or 200 people. They can move in afterwards, when there are snags to be solved, but the initial concept has to be the fruit of a strong personal vision.”
State of the Art
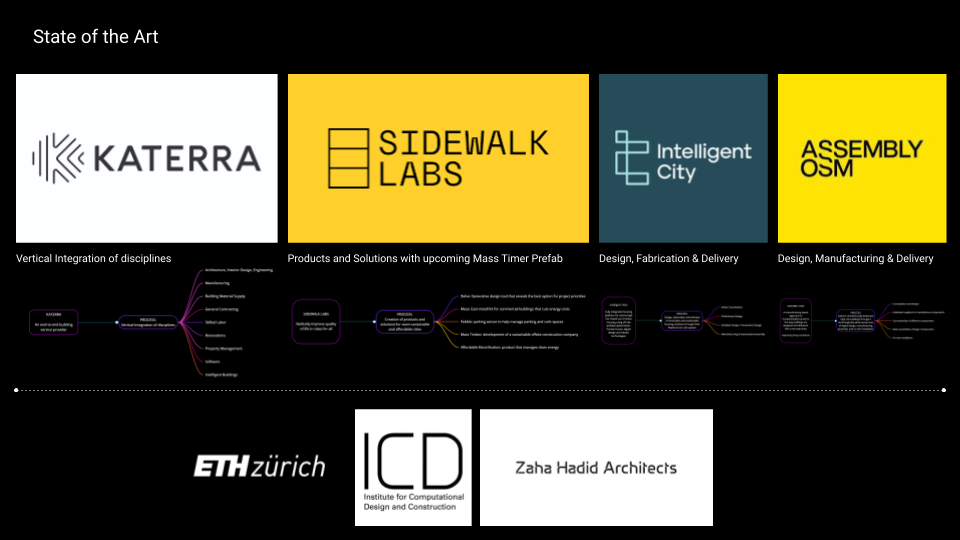
Many different companies were analyzed for this thesis, and the workflows of these different companies were overlaid on to the workflow from the current state of architecture in Calgary. Three companies were shortlisted for this process: Katerra, Intelligent City and Assembly OSM. Sidewalk Labs is still in the process of setting up their modular CLT buildings operation and not much information is available on their process currently.
Katerra really tried to do everything in house through vertical integration. They were also highly invested into material sourcing and controlling their own supply chain with logistics operations overseas. The methodology they adopted was mass customization. Their ambitious plans failed with 3 billion dollars of funding due to a lack of focus and vision, poor governance, wrong talent with no construction experience, scaling up too fast with not enough of a workforce from a fast-moving startup culture.
Intelligent City: Based in Vancouver, BC, Canada, this company is the first to focus on advanced robotics to automatically assemble mass timber building systems with a focus on CLT. They are also focused on sustainability for net zero standards. And they are looking at just mid-to-high-rise urban housing and commercial buildings. They have proprietary software which is a collection of existing and custom digital tools.
Assembly OSM is focused on using digital twin technology to create a highly accurate models of what they want to make. By modeling everything, right down to the nuts and bolts, they are able to account for tolerances. They are operated by Shop Architects from New York, so they have the right leadership and vision. Their entire model is based off of supply chain – OSM controls the digital model and fabrication drawings which are sent to suppliers, they follow the same structure as car manufacturers, where they get parts made, and then assemble them, then install, and they are big on using XR technology.
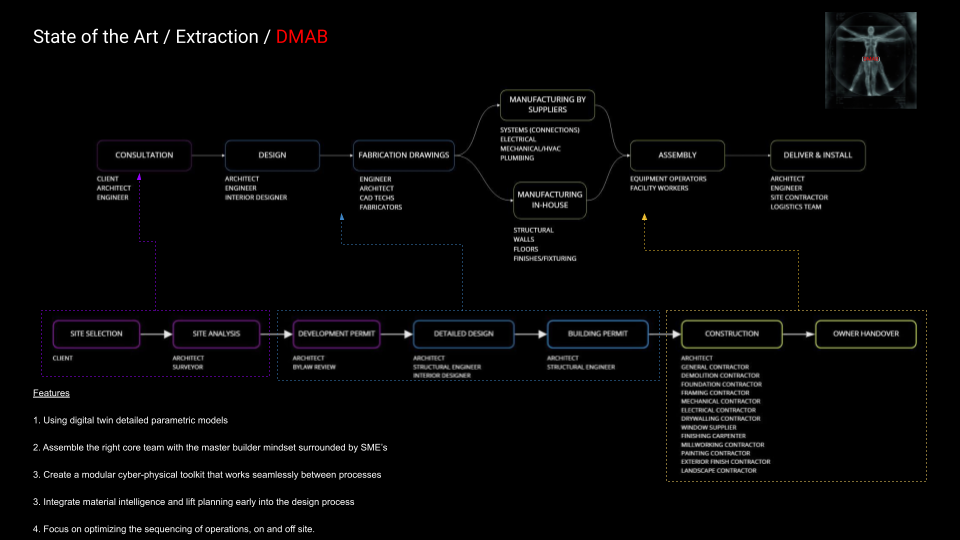
Learning from the previous 3 case studies and the theoretical concepts, the DMAB (Decentralized Master Builder) system was created: consultation with client, design, straight to fabrication drawings, with a hybrid model of manufacturing in house and also by suppliers, assembly, and delivery and install including all the lift planning. Site Work happens simultaneously while manufacturing takes place. A core difference between the DMAB workflow and the previous case studies is the fact that this is using low rise low density residential homes as a departure point, whereas the previous cases are all looking at mid to high rise.
Cyber-Physical Workflow
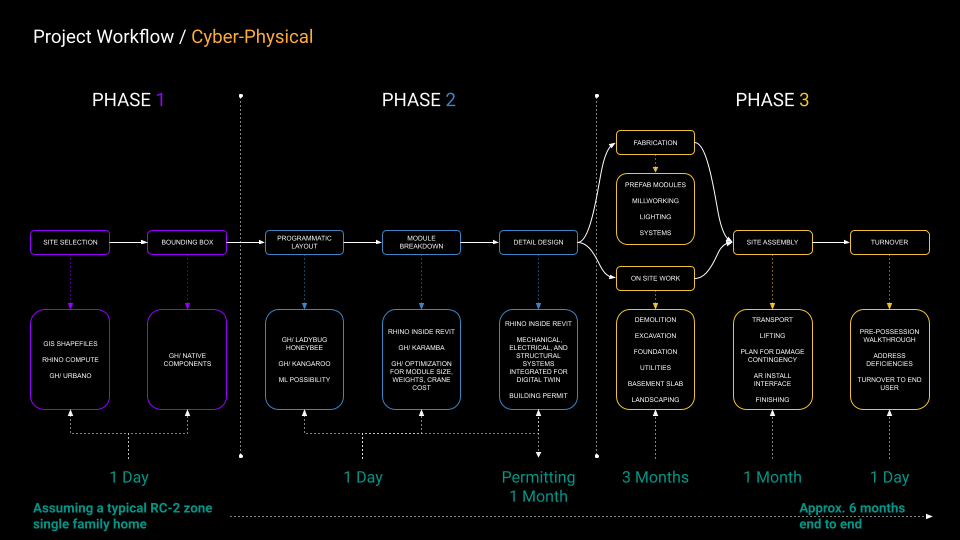
The detailed cyber-physical workflow goes from:
Phase 1 which is Site Selection, analysis (both business and architectural potential), the creation of the project extents and bounding box of what is physically possible on site.
Phase 2 accounts for detailed environmental simulations leading to program decisions, window placements, etc. At this stage there is already a conceptual design. There is also the integration of the Module Design, baking in the logistical and lifting constraints, and the building systems such as mechanical and electrical. This stage also includes the structural analysis to determine the modules. The end product is fabrication information including cut lists and instructions that are passed on to the shop staff.
Phase 3 includes On site work that can be started while the fabrication is ongoing. The modules are sequenced for fabrication by working backwards from how they will be installed on site, so the first unit to be installed is manufactured first, and so on. Install is done by using AR assisted technology on site (this project does not go into detail with this since it is out of the scope of this research). The final step is the turnover.
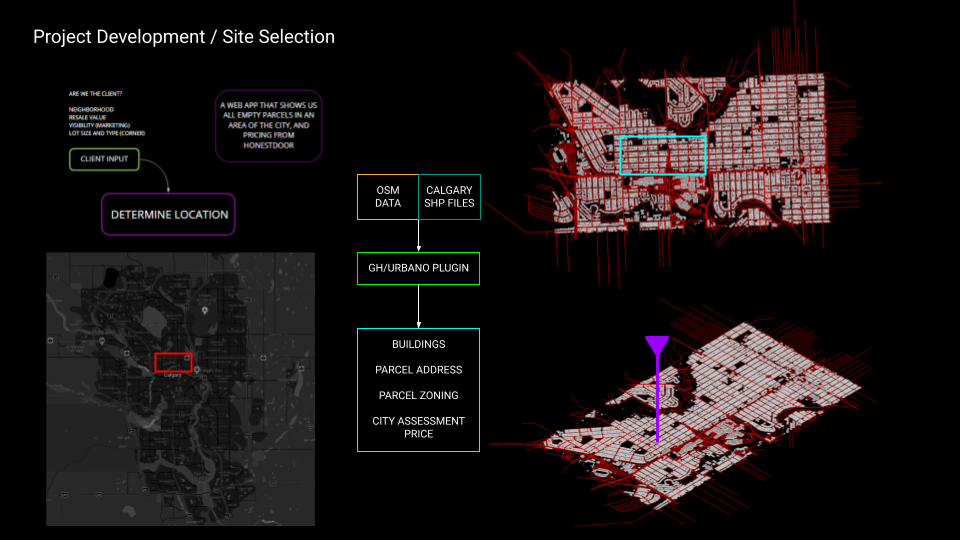
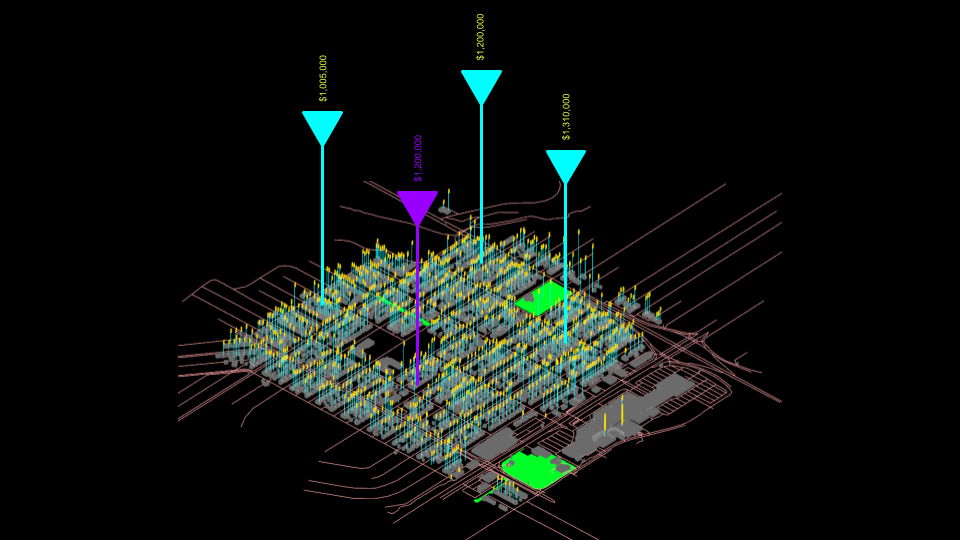
The first step is the site selection process. Taking City of Calgary GIS database shapefiles for Building polygons, parcel addresses, zoning, and city assessment pricing and creating a city map with embedded data using Urbano plugin for grasshopper. This shows an estimation of how much the property is currently worth as assessed by the City of Calgary.
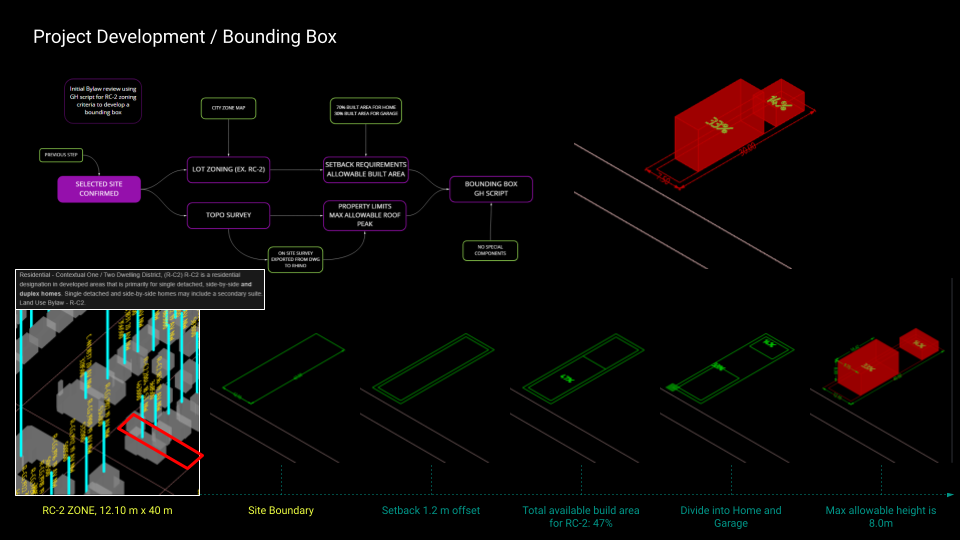
The next step takes the selected site, inputs data from the zoning. So for example, this piece of land in the Capitol Hill neighbourhood in Calgary is RC-2 zoning for low rise low density residential. A bounding box is created automatically for the maximum extents of what can be built on this land using a custom script in GH created as part of this project.
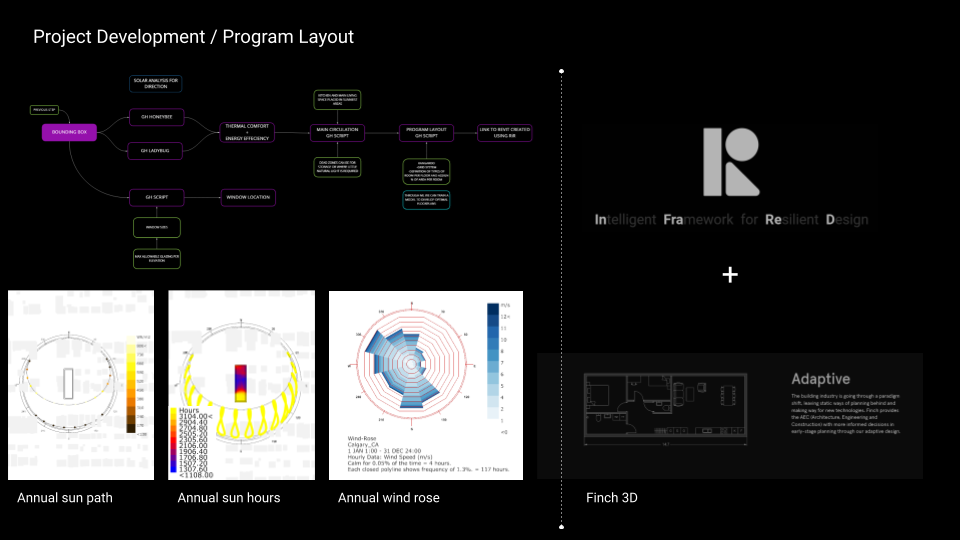
The next step takes the bounding box and subdivides it based on selected programming. This is a tedious process that takes a lot of time and back and forth and automating this step is the holy grail of the permitting process in Calgary. One of the critical aspects of this stage is to be able to evaluate the environmental factors for the site. Something like this can be done using ladybug and honeybee but also predicted with the use of InFraRed developed at AIT.
The typical environmental simulation process takes the Design, exports a portion of the design with it’s urban context, and then a script has to be setup in Grasshopper for the simulation. This entire process can be short circuited by going straight from Design to Result in a matter of seconds.
InFraRed (Intelligent Framework for Resilient Design) is a platform that utilizes trained models to predict information such as sunlight hours, wind comfort and thermal comfort perception. Such a platform saves time and allows the designer to focus on more important aspects of the project such as the actual design decisions.
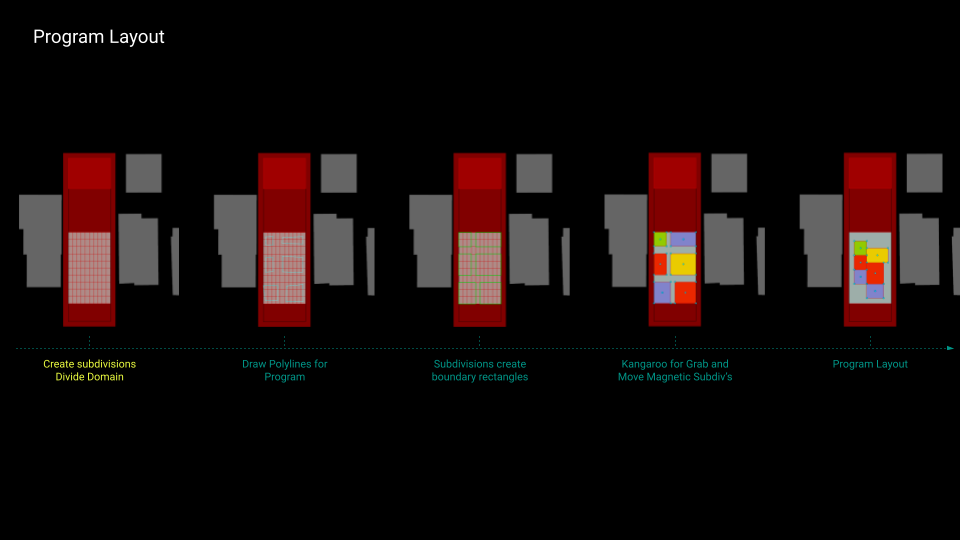
For the program layout, there is no perfect system out there. This project attempted to use the Kangaroo solver to create a layout where grids can be selected for programs on different floors. Some intuition is required for this step and it is best done by a Computational Architect. With enough data, an optimization or Machine Learning Model could be trained to at least provide a departure point for programming. Another idea would be to create plans that are adaptive such as those by FInch3D.
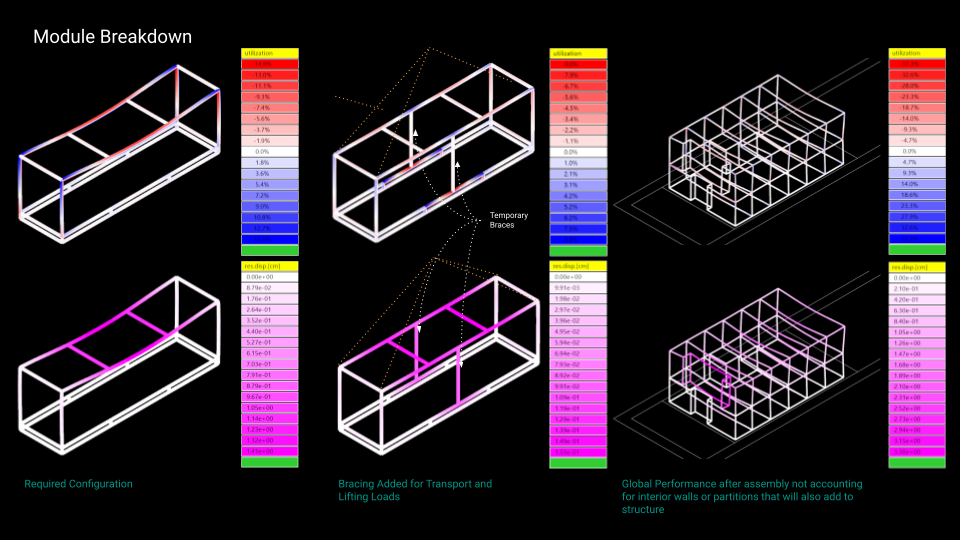
The next step is to take the floor plans and wall subdivision, and create a system to modularize the building for prefabricated chunks. This is based on constraints of logistics and crane lifting limitations for the site. Based on these limitations, the massing shown above was divided East to West to minimize the number of units and maximize the number of same sized units, and maximize the efficiency of installation. This resulted in 12 units.

The next step is Detailed Design of the units. Once the units have been evaluated in the previous step, they can then be exported into Revit using RiR. Framing and further architectural details are populated in this section. Everything is modeled in detail to ensure tight tolerances, and all the materials are tagged in a digital material passport as a schedule in Revit. The tagging system works by considering the house as the Parent, each individual module as the Children, and also each component within the Children. If something goes wrong or is damaged on site during installation, another part can be created and sent to site for replacement.
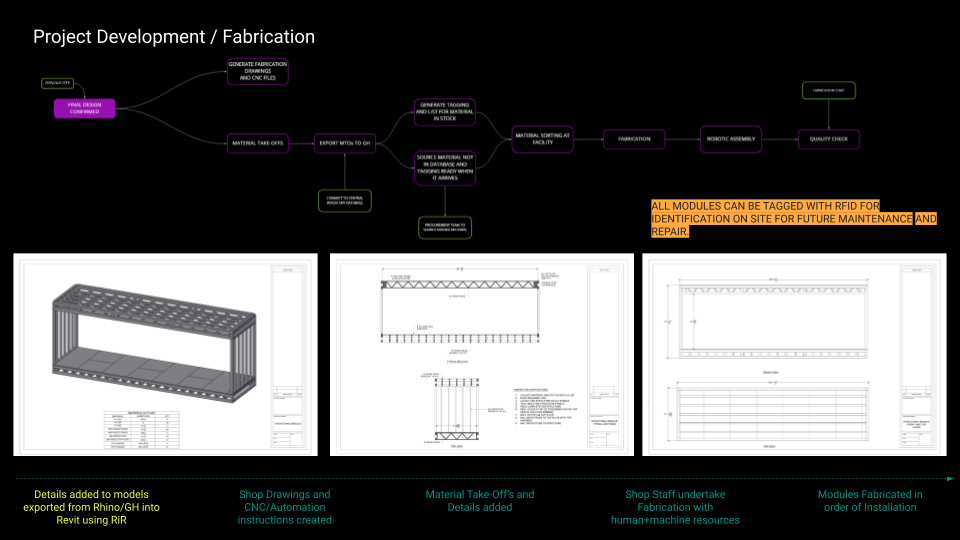
While the Fabrication stage begins, on-site work can also begin simultaneously and this provides a few months of time savings. This includes the demolition, excavation, foundation, utilities connections, and so on.
The fabrication stage attempts to bridge the gap between design and making by short circuiting the representation and drawing process. This is done by extracting fabrication data directly from the model and sent to the fabrication floor as instructions. If standardized, these instructions can be automated where people and machines can work together. Each individual assembly can be tagged using RFID which can be scanned on site to know what part goes where.
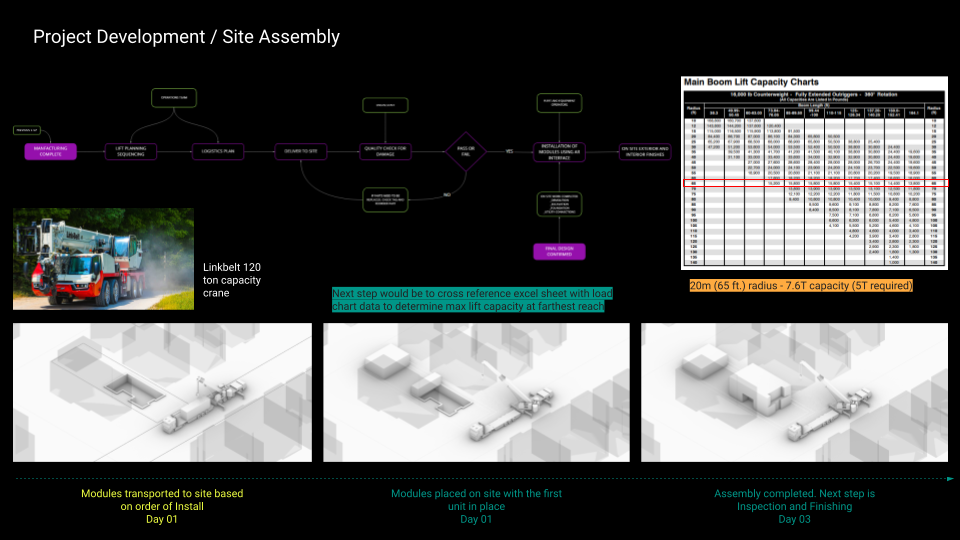
The Site Assembly starts with taking modules to the site in order of assembly. So the first unit to be installed gets made first and then sent to site in the same order, and fastened in place using the lift planning process. This is where any damaged parts can also be replaced on site, and hopefully that scenario doesn’t happen. A crane lift chart can be programmed in an Excel to Grasshopper workflow to identify whether it meets the criteria or not.
Once the Site Assembly is complete, the inspections happen with the city of Calgary. After which finishing takes place such as the addition of drywall, painting, fixtures etc. With some coordination and appeals with the city, this process could be short circuited by doing inspections and finishing at the factory, but that is a future plan.
The turnover is basically a walkthrough with the client, address deficiencies etc.
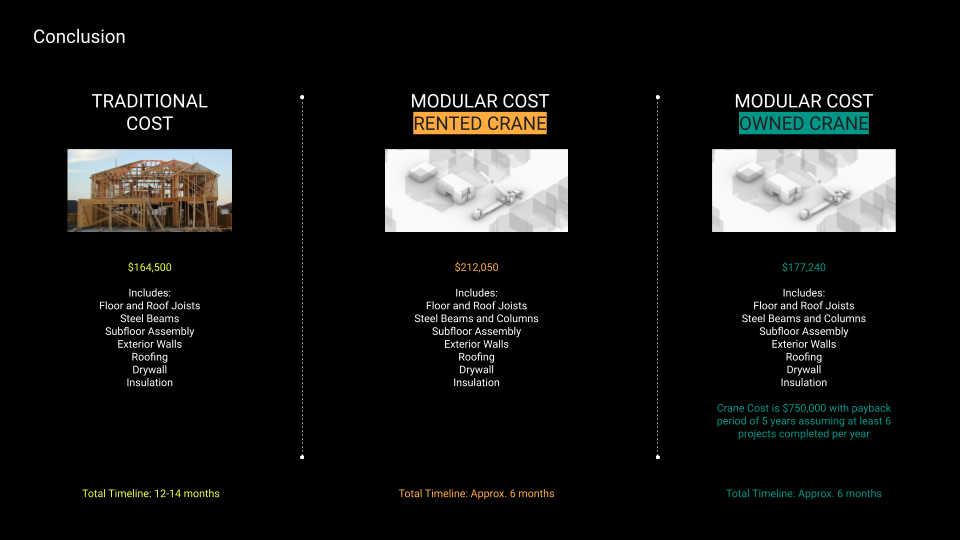
In Conclusion, this proof of concept seeks to automate the end to end process of low density low rise residential construction in Calgary through the use of digital and physical processes, and the collapsing of disciplines as much as possible to remove inefficiencies, build in a circular economy, reduce time for design to finished home, and create a business case. When comparing a typical construction home, the direct comparison of this scope of work shows a comparable cost between traditional and prefab only if we own the crane and trailer, which is something I have previous experience with cranes. This is probably one of the reasons why nobody is looking into prefab as an option where it can become economically feasible.
This is not a one person project, and a full team would be required. Once created, the modular toolkits can be scaled, both digital and physical, as required to suit the needs of low-mid rise, as well as multi-family buildings. Another aspect would be to build smart home capabilities into the very systems of the home for environmental systems, lighting, security etc. One of the items I didn’t mention yet is also maintenance and upkeep, where parts or entire modules could be replaced if required, thereby creating a continuous revenue stream. And with the way things are going, Digital Twins as NFT’s can also be provided to the clients as a bonus.
The Pursuit of Singularity in AEC is a project at IAAC, Institute for Advanced Architecture of Catalonia developed in the Master in Advanced Computation for Architecture & Design 2020/21 by Student: Sumer Matharu and Faculty: Angelos Chronis