01 // SITE
Barcelona, Spain
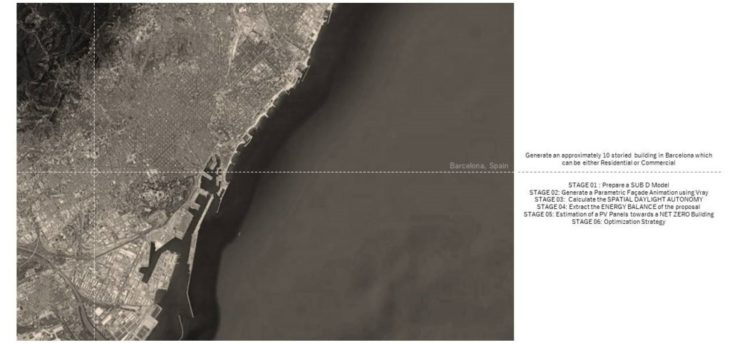
Site: Barcelona, Spain
02 // EVOLUTION
Starting from a combination of two simple volumes assumed in an urban setting of Barcelona, Spain, these two Sub D volumes were joined together in an attempt to create a ten storied building with an approximate footprint of around three hundred and five square meter per floor. The building orientation was initially based on intuition before undergoing the rigorous process of using the domain of environmental data driven information to optimize the building in different stages.
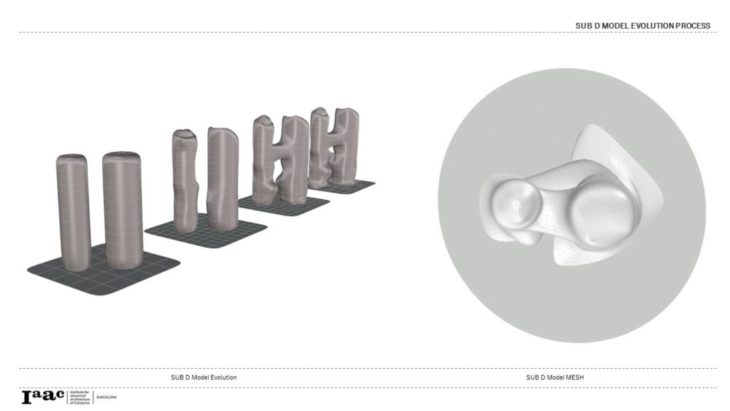
Form Evolution
03 // SOLAR DRIVEN SKIN
Using Ladybug in Grasshopper and selecting Barcelona for the climatic data, the perforation on the face of the building was generated. The parameter taken into account for this generation was the average annual sun hours striking the faces of the volume. By “Chasing the Light”, a domain for larger and smaller openings were set based on the sun point mesh generated by the solar analysis. Regions receiving lesser sun exposure have larger openings and vice versa.
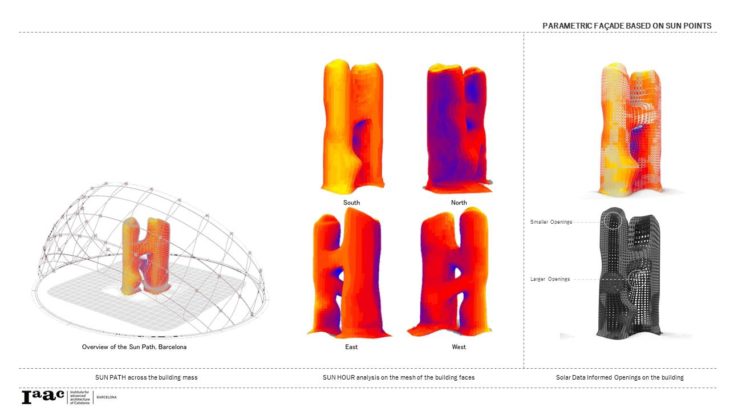
Solar Driven Skin
The skin was further animated using the V-Ray rendering engine in grasshopper to observe the kinetic behavior of it across a particular domain during summer.
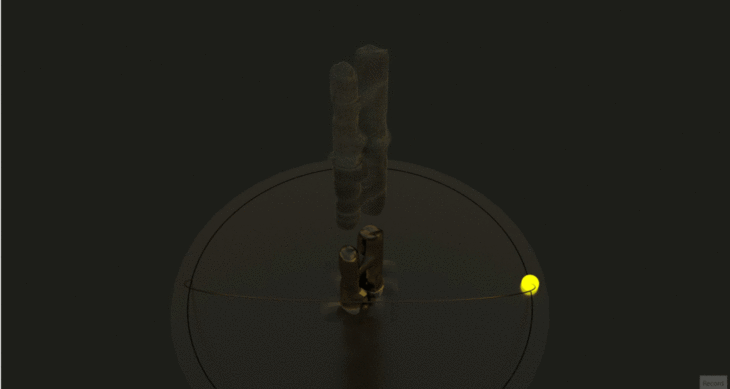
Kinetic Shading
04 // SPATIAL DAYLIGHT AUTONOMY
In order to understand the indoor conditions of the generated volume, one full floor was analyzed to better understand how daylight changes with the addition of a shading device on the skin. The model was simplified and tested with shading and without the shading and observe the drop in the daylight penetration into the indoor spaces.
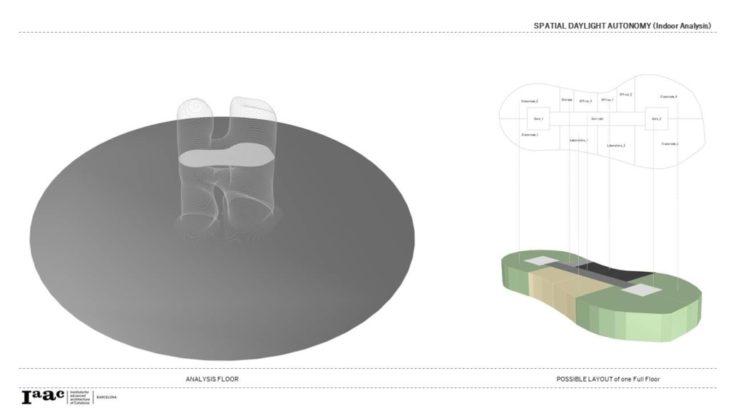
Floor Layout
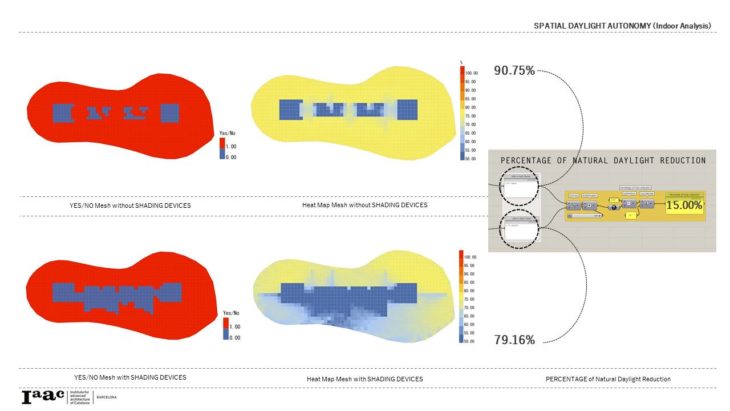
sDA Analysis
Addition of a combination of horizontal and vertical louvers, the spatial daylight autonomy drops from 90.75 % to 79.18%.
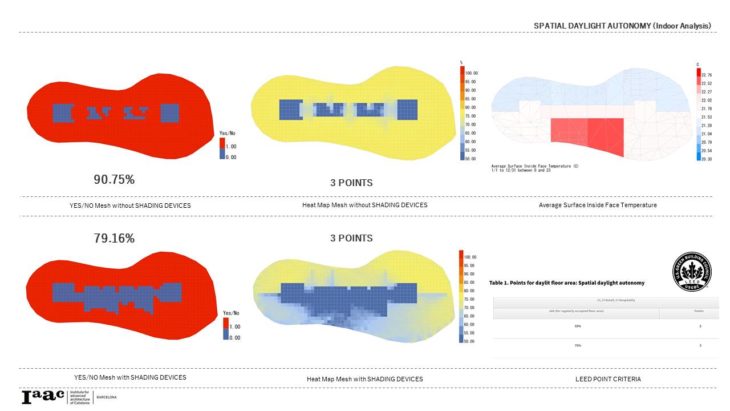
LEED Points
In both the conditions, under the LEED chart for Spatial Daylight Autonomy, 3 points were achieved.
05 // ENERGY MODELLING
In an attempt to push our proposals towards a NET ZERO building, an Energy Modelling exercise was conducted to comprehend the energy balance of the proposal. For that, Honeybee was used with Barcelona being considered within HB Climatic Zone 3, the HB Building Vintages under ASHRAE 90.1 2019, IECC 2021 and the HB Construction Set to be Steel Framed.
The proportion of the glass was considered 40 percent and 80 percent to extract a comparative analysis.
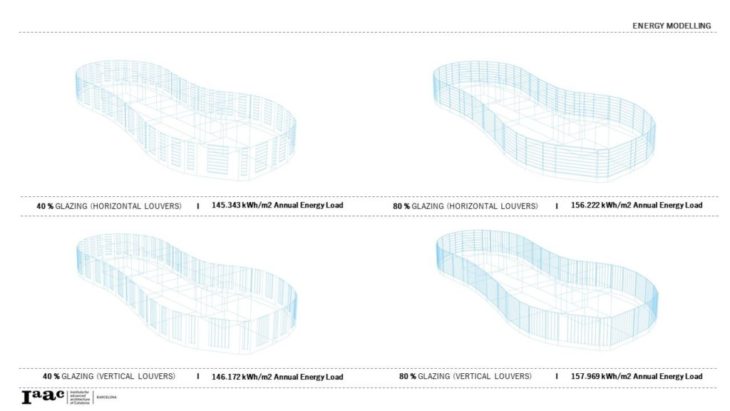
Glass to Wall Ratio
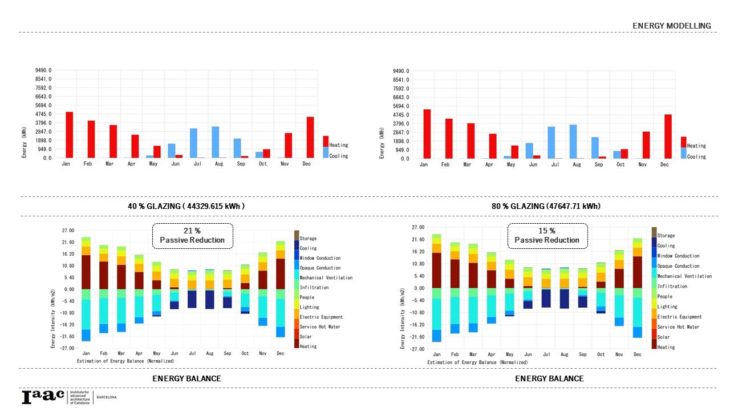
Energy Balance
06 // SOLAR ENERGY ANALYSIS
With sun being a source of renewable energy, the proposed volume was further tested to infer the possible amount of solar panels that would be required to power an individual floor and eventually the whole building. The solar panels were first optimized for the orientation and with the possibility of contextual shadow from assumed nearby buildings.

Solar Panels
A system sizing of 30.6 sq.m across a 305 sq. m floor area would approximately require 2480 panels to balance the energy of one floor.
07 // OPTIMIZATION STRATEGIES
Using Galapagos, a revision into the building orientation, solar panel orientation and a tensile shading option was conducted based on the the sun hours. Apart from the solar panel orientation where sun hours were maximized for optimization, the building orientation and shading options were tested for minimum sun hour optimization.
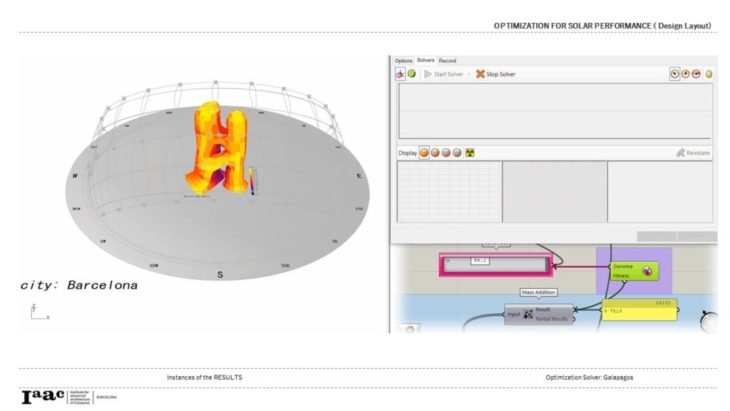
Mass Optimization
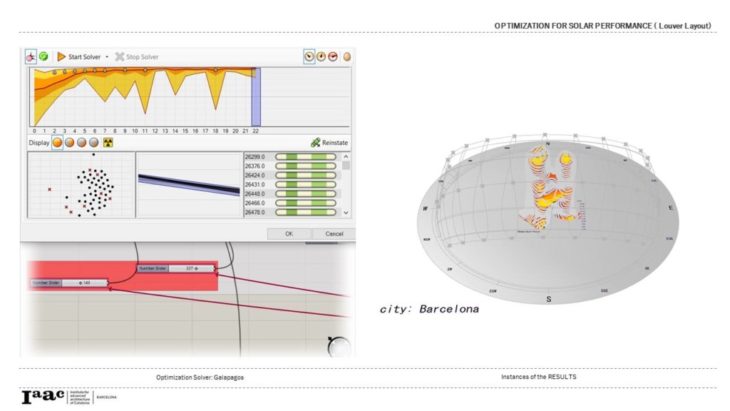
Louver Optimization
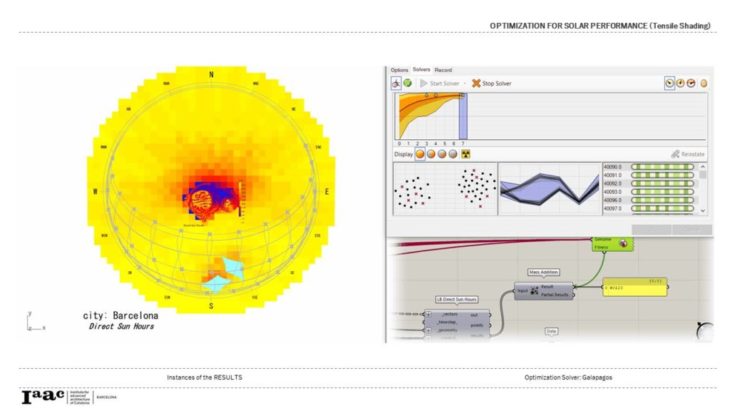
Tensile Structure Optimization

“CHASE THE LIGHT”
CHASE THE LIGHT is a project of IAAC, Institute for Advanced Architecture of Catalonia developed during the course, Environmental Data Driven Parametric Buildings at the Masters in Advanced Architecture in 2021/2022 by: Student: Rishaad Mohammad Yusuff Faculty: Carlos Bausa Martinez