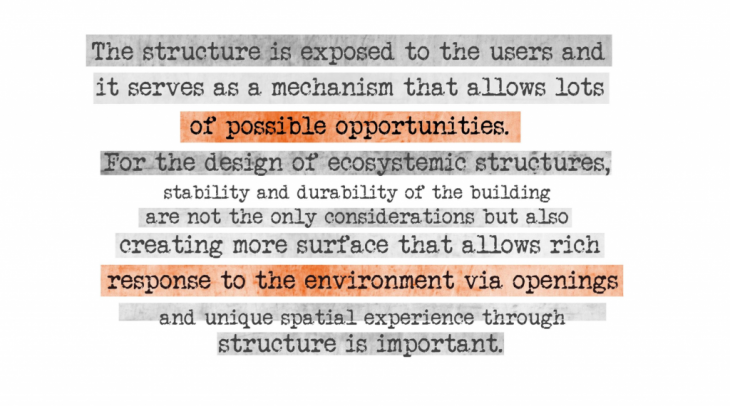
The building is designed to serve as a fablab and maker space requiring large spans and very high ceilings in order to create adequate environment for ateliers, carpentry workshop, conference halls and other service spaces. Massing of the complex is formed by thermodynamic demands, therefore building envelope must be very permeable in order to utilize from the cold wind and create cross ventilation through interior courtyards. CLT panels are chosen as major material for the entire building, the structure aims to reduce the amount of material by using very thin layers of wooden panels but create larger spans. The folding structure is a great way to structure this idea of large spans with less material since it is creating very good stability, durability and high load bearing capacity. By creating extra surface with less materials, the building can be more permeable in order to fulfill thermodynamic requirements and structure itself is able to act as building envelope also. The structure is exposed to the users and it serves as a mechanism that allows lots of possible opportunities.
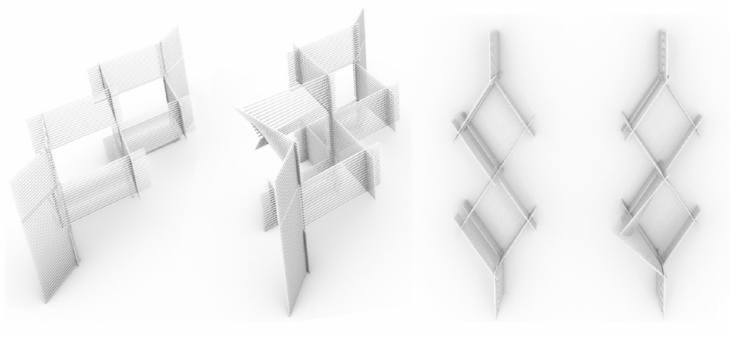

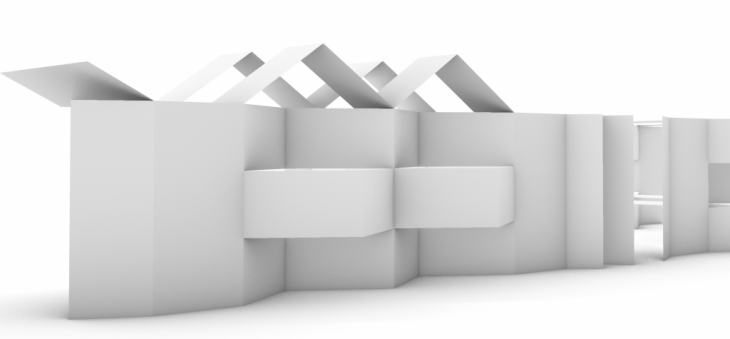
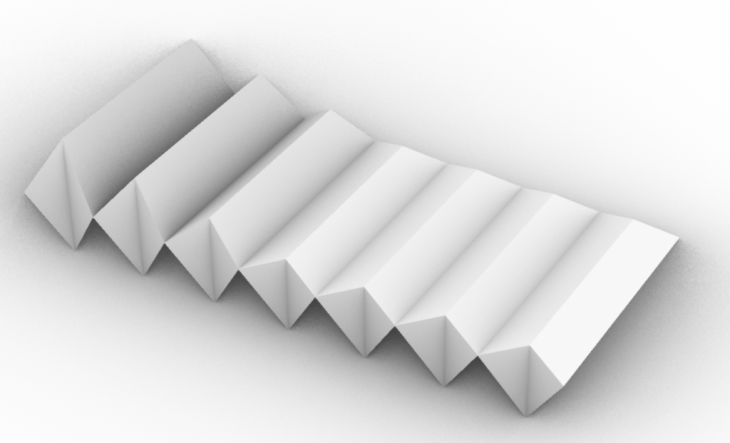
At the beginning of the module, different types of structural systems were tried to be integrated into the project but after some physical tests, the system was shifted to the folding structure. The structure has been changed several times not only because of structural approaches but also architectural perspectives.
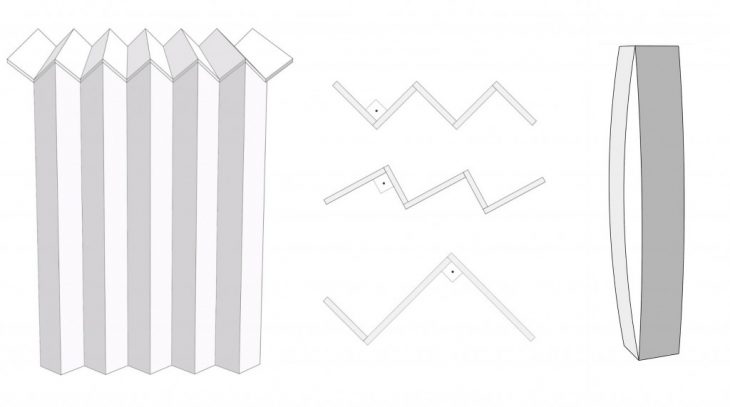
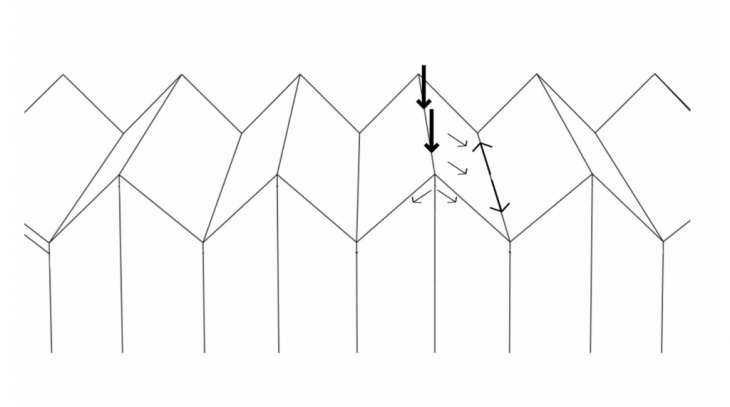
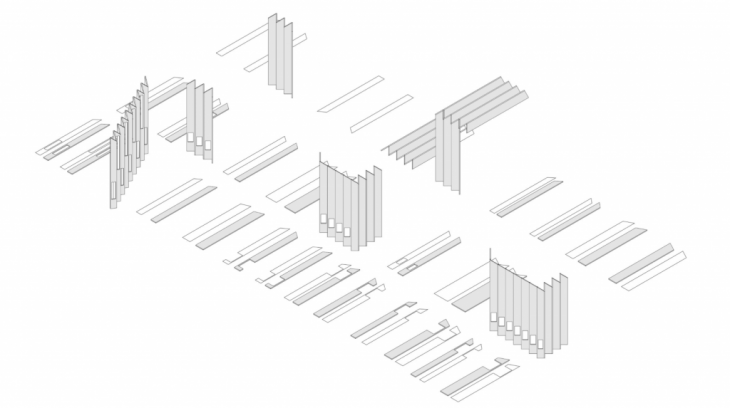
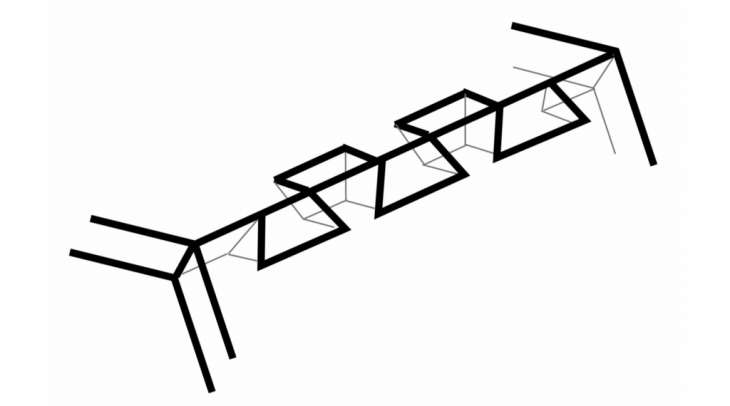
Also different types of folding systems were discovered and their stability and possible envelope opportunities were tested. It was really astonishing to see how the art of origami can enrich architecture and structural systems. However, for the sake of fabrication, really basic but strong folding type was chosen for the design. Also hanged structures from the ceiling is going to be added. They are planned to serve as small spaces acting as ateliers and working rooms in order to create understanding of very light structures.
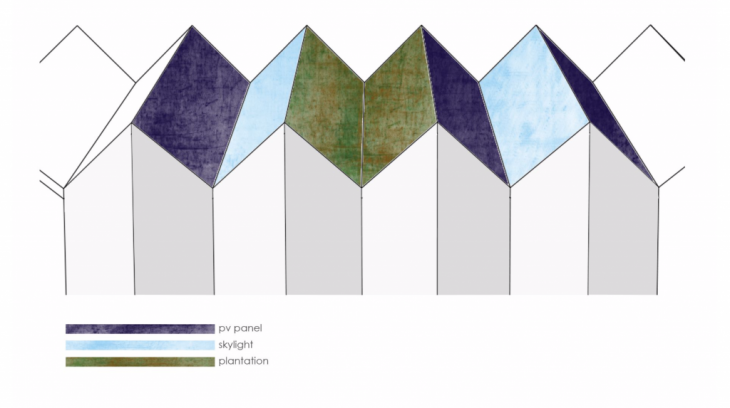
Every facade has different requirements so there are several types of panels with different openings and sizes. In order to optimize the daylight, skylights are positioned on the panels are facing to the north, folding structure is utilized to create possibilities for indirect light. On the roof, pv panels can be located towards to the sun with 45° angle. Some parts of roof foldings can act as planting pots.
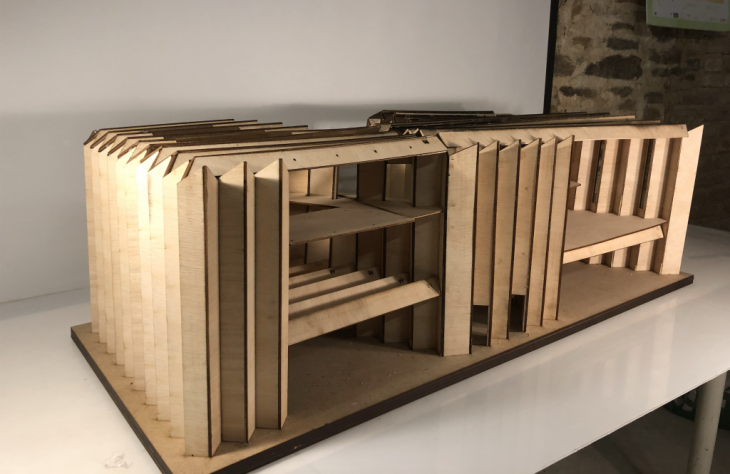
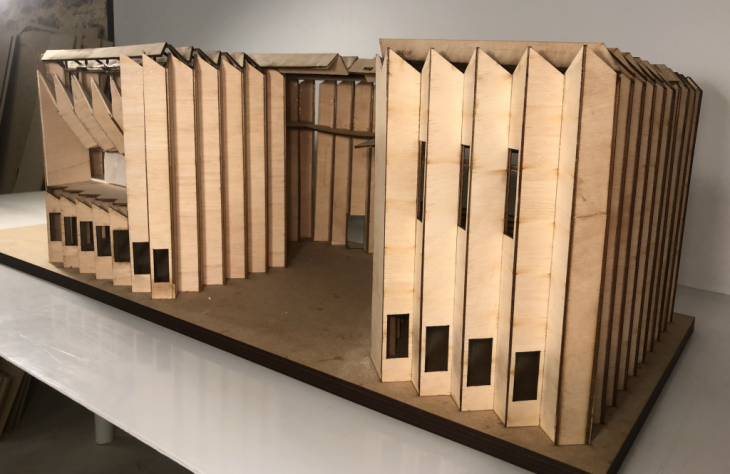
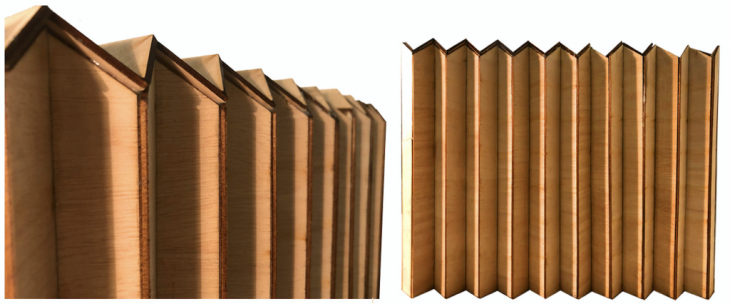
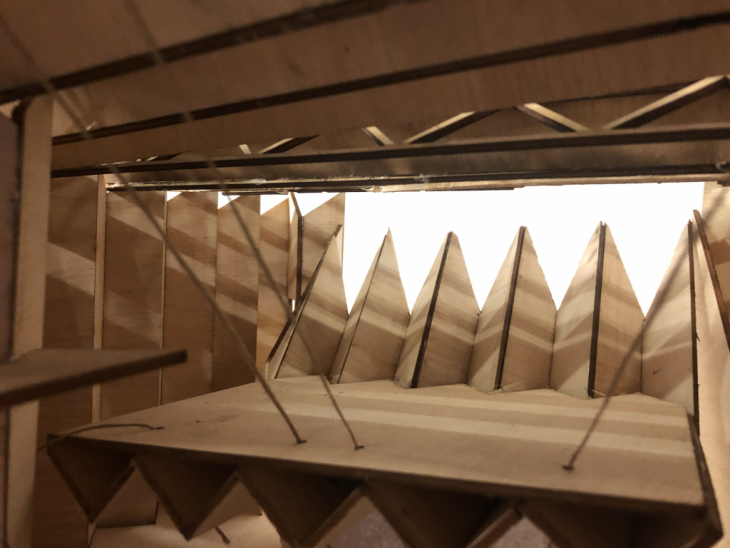
Students: Ay?e Sena Kocao?lu, Giada Mirizzi
Faculty: Elena Orte, Guillermo Sevillano