“A system that utilizes simple rules of geometry to optimize material use and provide sufficient support; It is one that celebrates the natural tendencies of materials and channels imperfection for better performance. It is a multi-functional system that is more than a mere skeleton. It follows a pattern, but responds to continuous input and adapts to future changes. It is timeless, efficient, and pure. That, to us, is an ecosystemic structure.”
The project at hand is an educational facility targeted at people of different age groups and interests. It brings in an influx of people to engage in market activities, but also to exchange knowledge in various fields.
Our thermodynamic studies resulted in 3 conclusions; optimal orientation for winter solar gain, a porous building that will allow for maximum ventilation in summer, and a building that cascades towards the south to allow for maximum sun exposure.

Allowing the azimuth angle of the winter sun to inform the structure of the building was the first step in the process. The intersection of two elements of the structure at a certain angle can give lateral stability, allowing the building to support itself without the need for excessive structural measures. It also feeds into the initial thermodynamic study by allowing for maximizing solar gain in winter and permitting ventilation through porosity in summer.
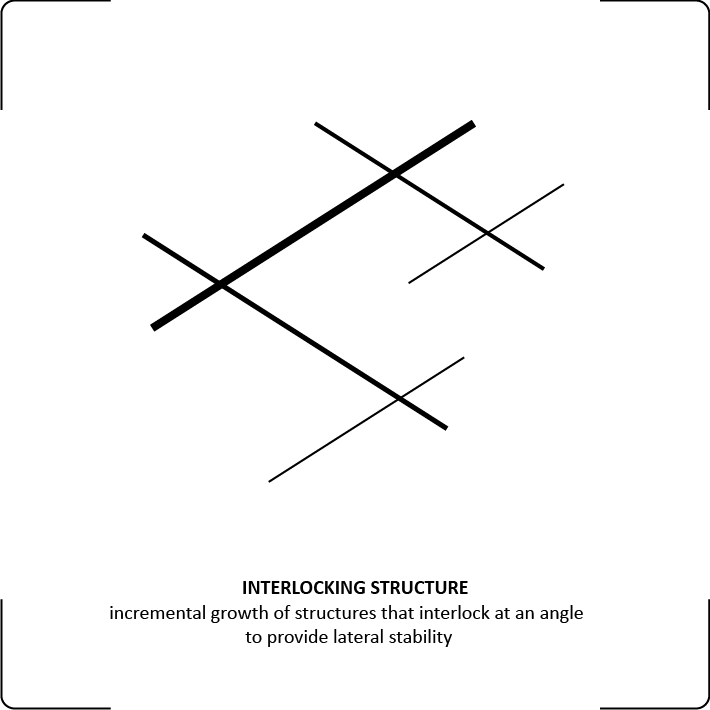
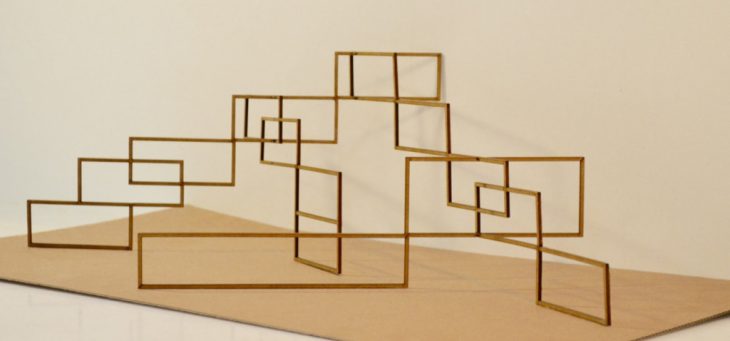
Concept model
Taking a closer look at the single unit of the structure, different strategies were tested to achieve minimum rotation and stability. Eventually, we decided to create a light-weight, efficient, truss-like structure that will support itself by neutralizing forces of tension and compression.
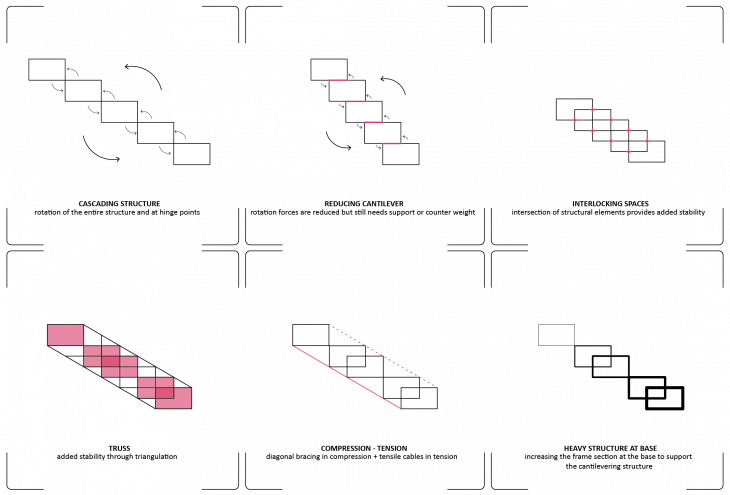
These studies were also tested out in models to demonstrate the behavior of the structure in each of the cases.
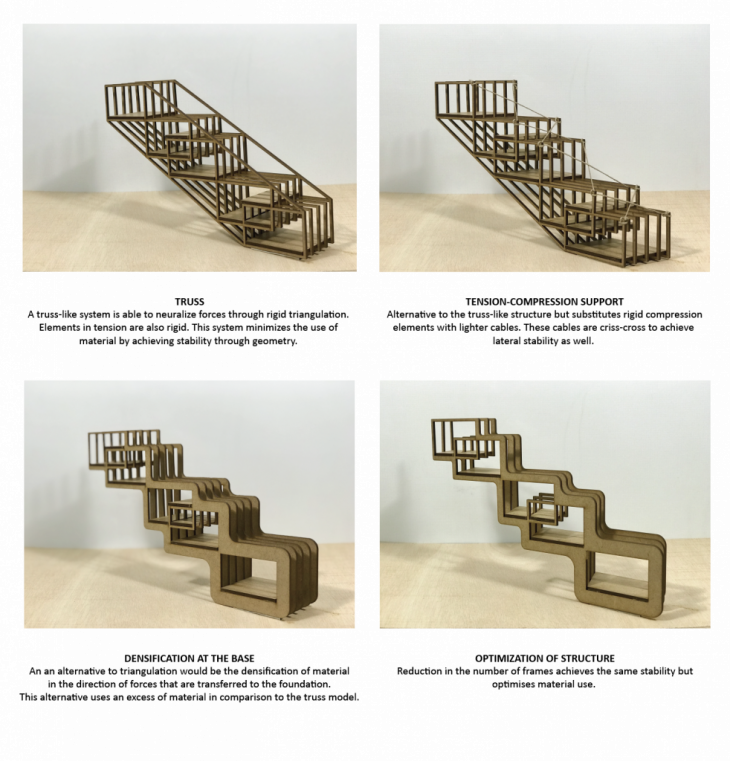
The structural system is based on achieving stability and balance through stacking and counterbalance. Therefore, by stacking these independent truss-like modules in different directions, the entire system stands in equilibrium. The result is a large space on the ground level that is liberated from structural elements, yet protected from sun and rain. The market will be predominantly in that area.
Two independent truss-like structures were intersected to test for stability. In Model A, we designed rigid frames that span the entire length of the structure with rigid joints. The number of frames per structure was uniform, and foundations were not yet devised. Model B represents the development of the idea by destructing the rigid frames into vertical and horizontal elements joined with a pin connection. The structure is denser near the ground where it bears more load and extends into the ground for added stability.
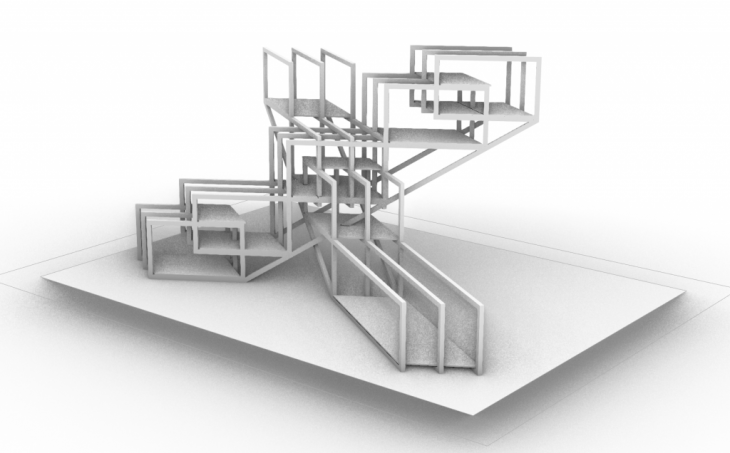
Model A | A rigid frame structure that has the same density along the truss. Foundations were not devised yet.
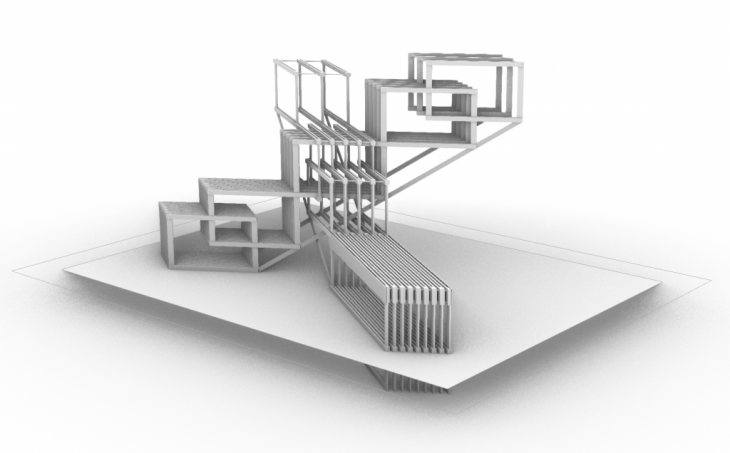
Model B | A frame structure connected through pins that is denser at the base of the truss. Foundations extend into the ground for extra support.
The vertical and horizontal elements of the structure are joined using a pin connection. By positioning them at an angle, they are locked in place and no longer rotate.
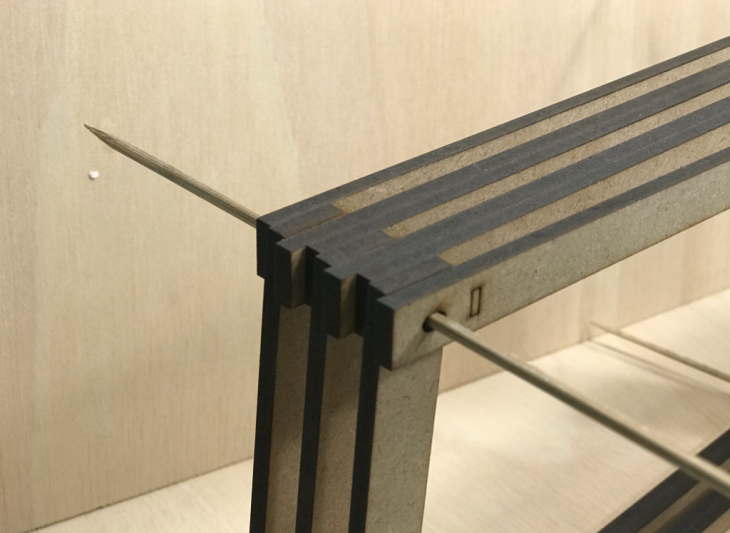
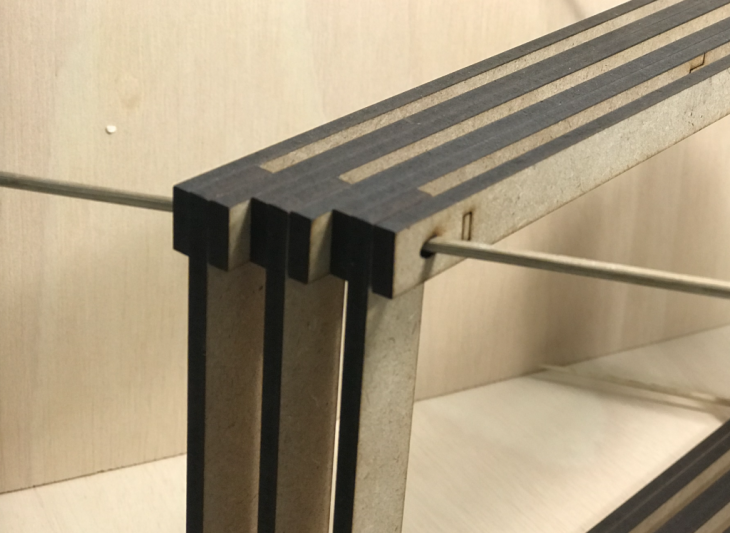
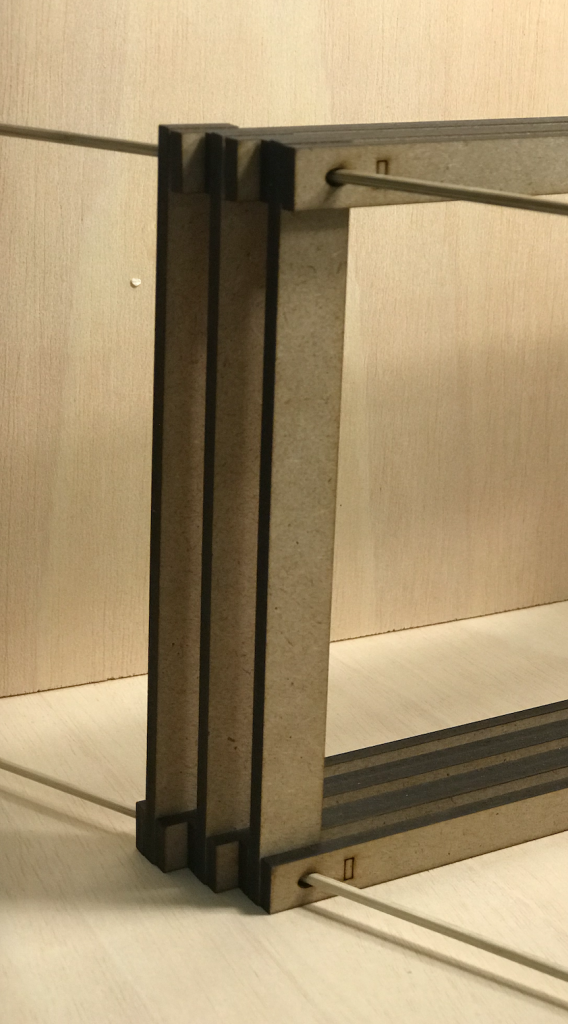
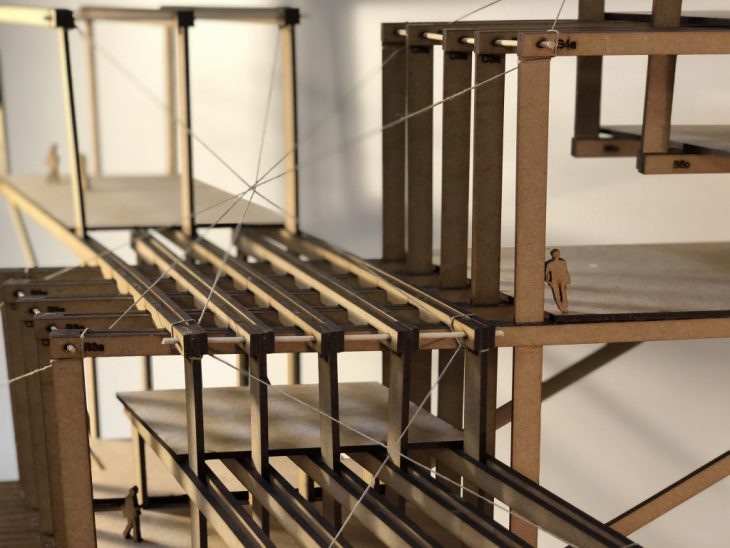
Tension is resisted in this structure through the installation of cables that connect the different levels of the structure.
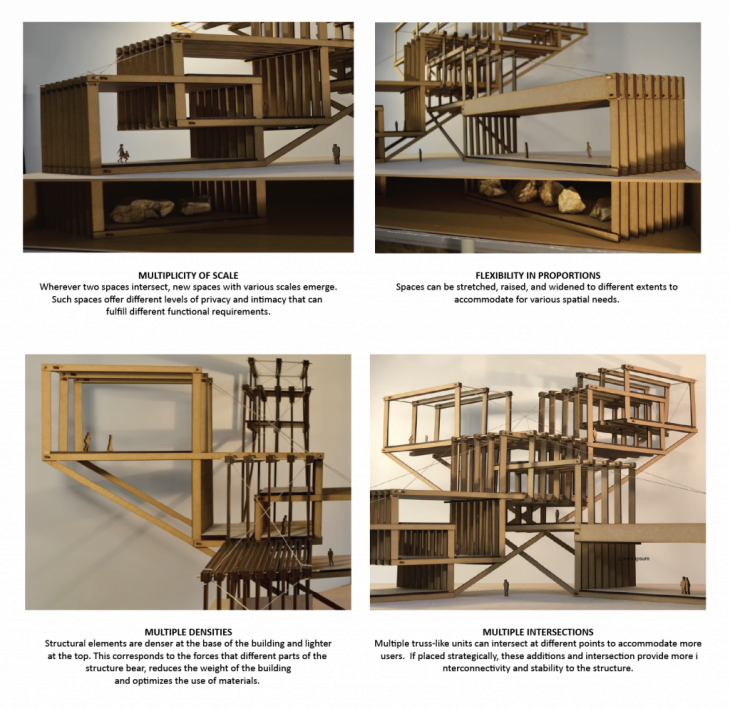
Flexibility and adaptability are prevalent in many aspects of the structural system.
_____________________________________________________________
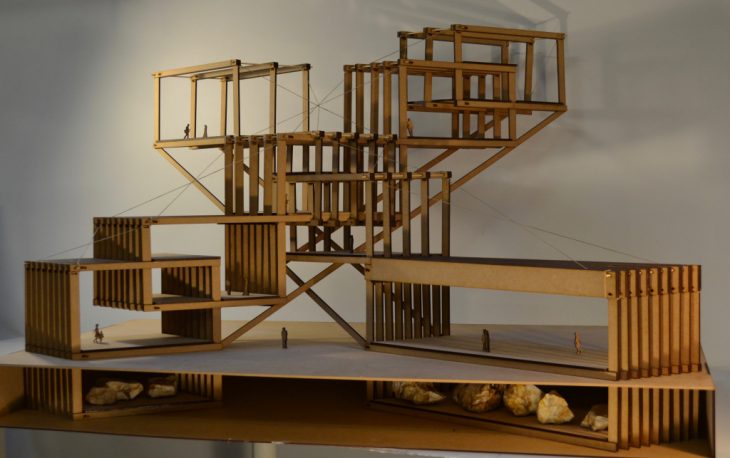
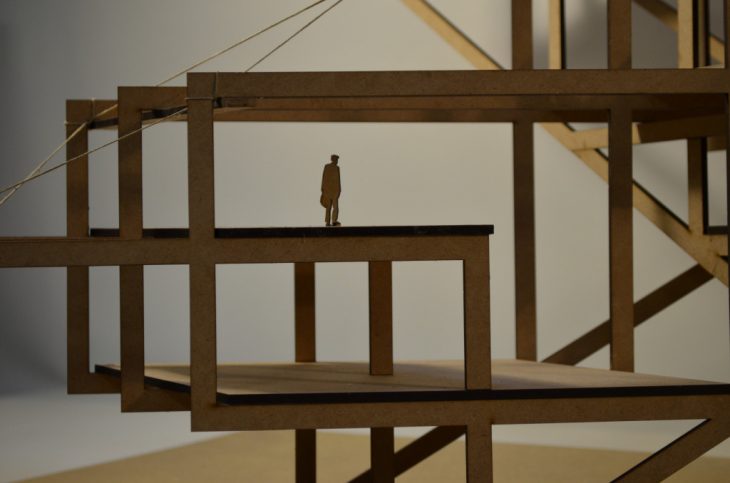
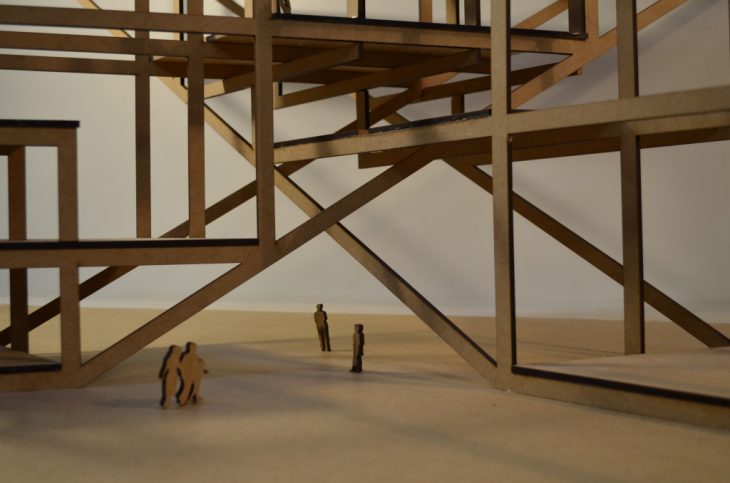
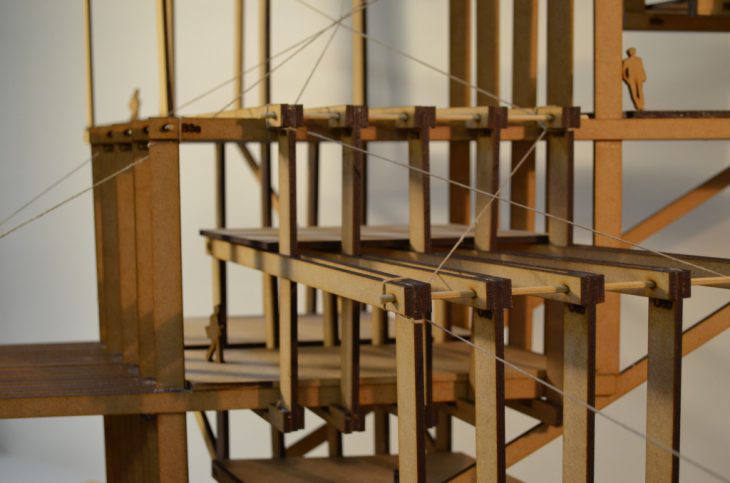
“Ecosystemic Structures: Market and Educational Facility” is a project of IaaC, Institute for Advanced Architecture of Catalonia
developed at the Masters for Advanced Ecological Buildings and Bio-cities in the Academic Year 2019/2020 by:
Students: Maitri Uka, Dania Aburouss
Faculty: Guillermo Sevillano, Elena Orte
