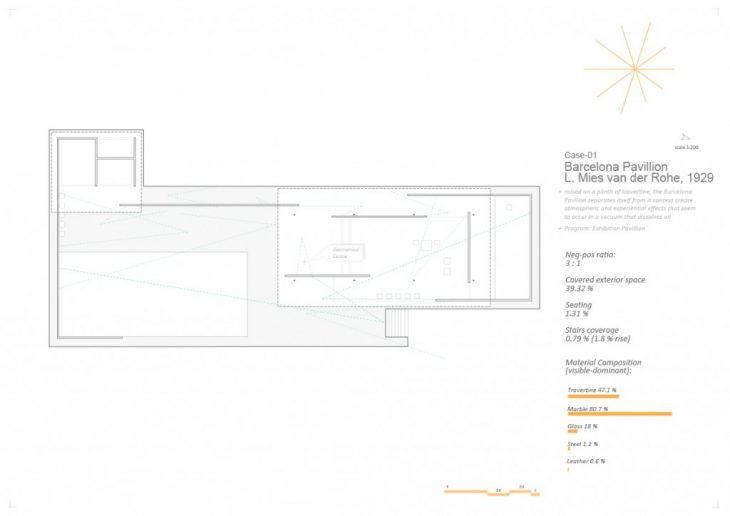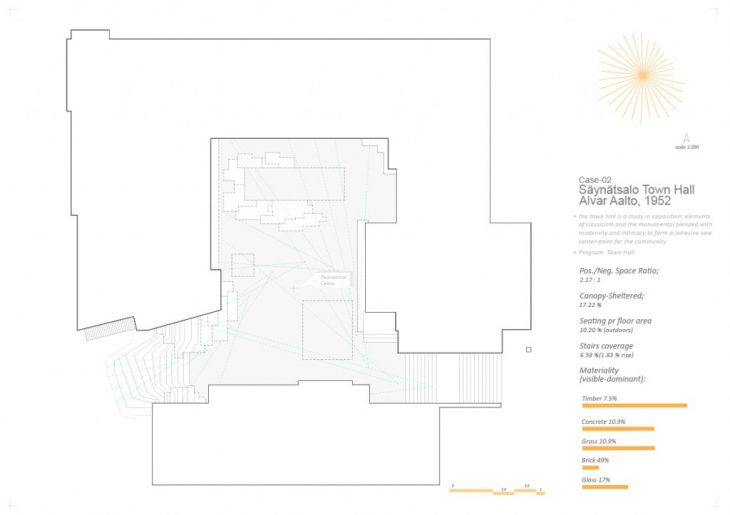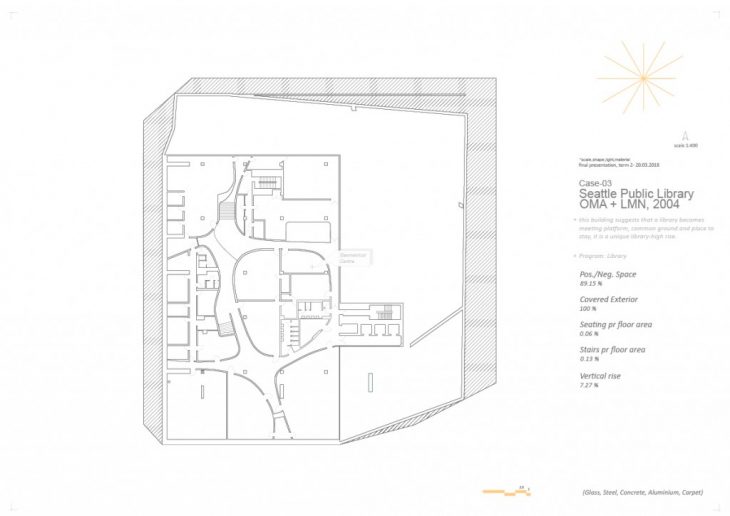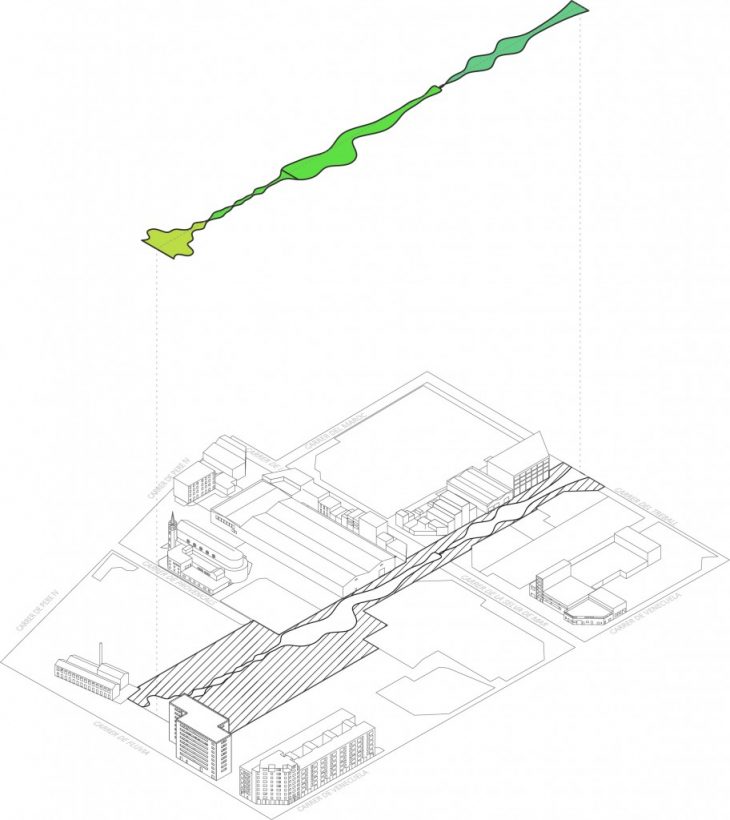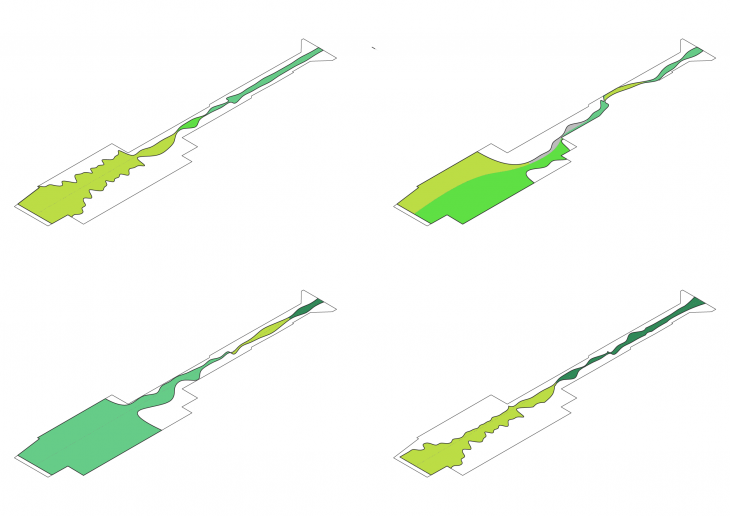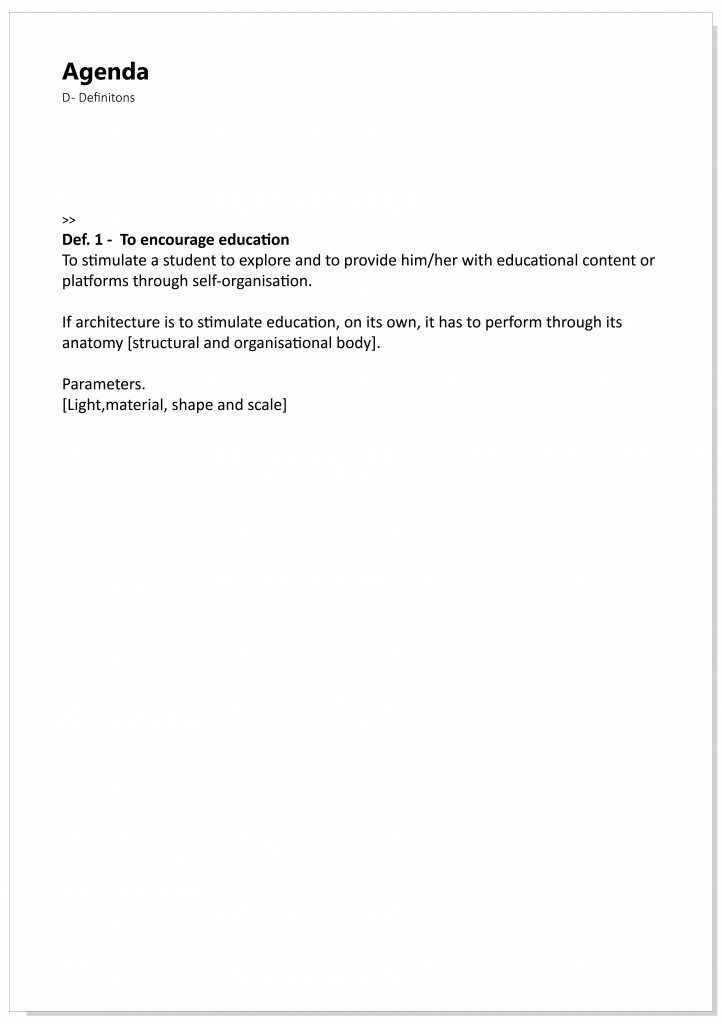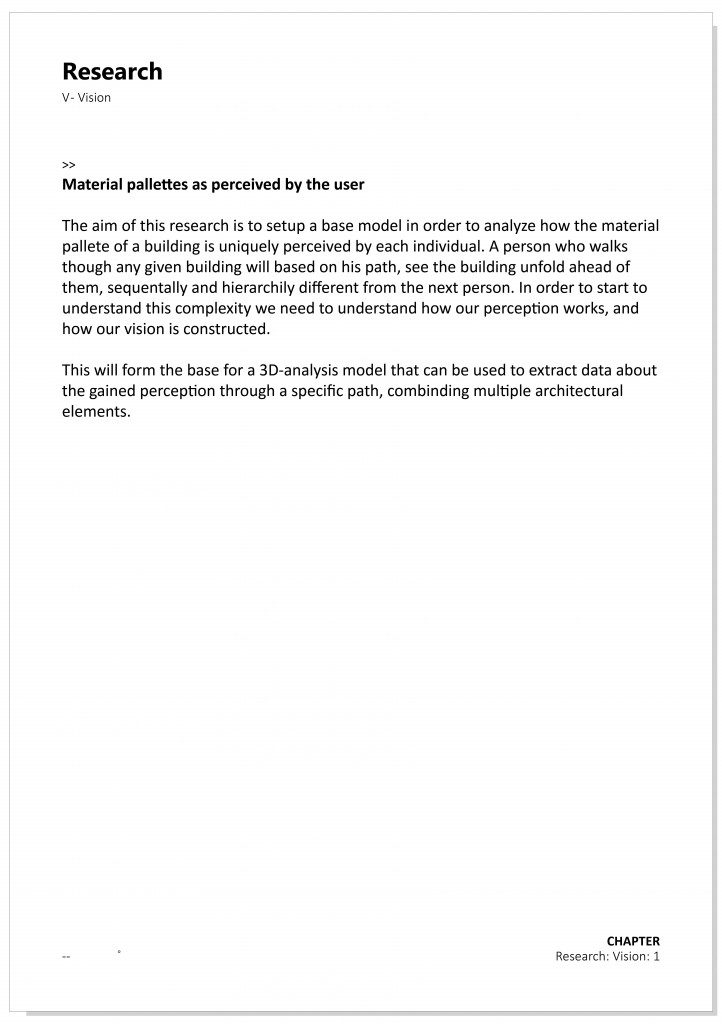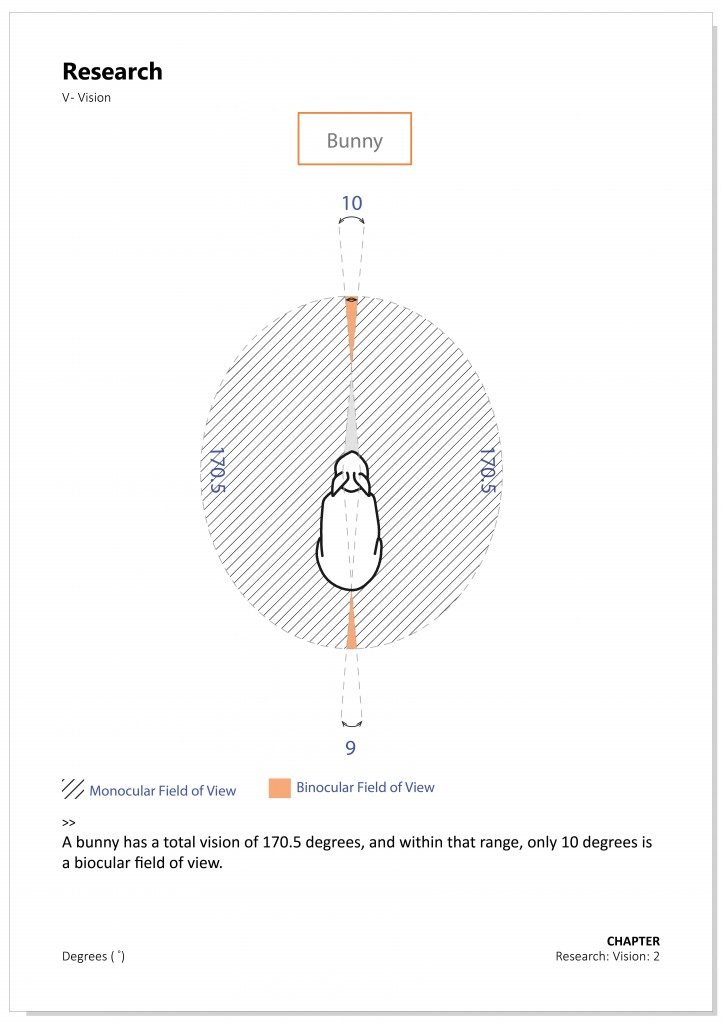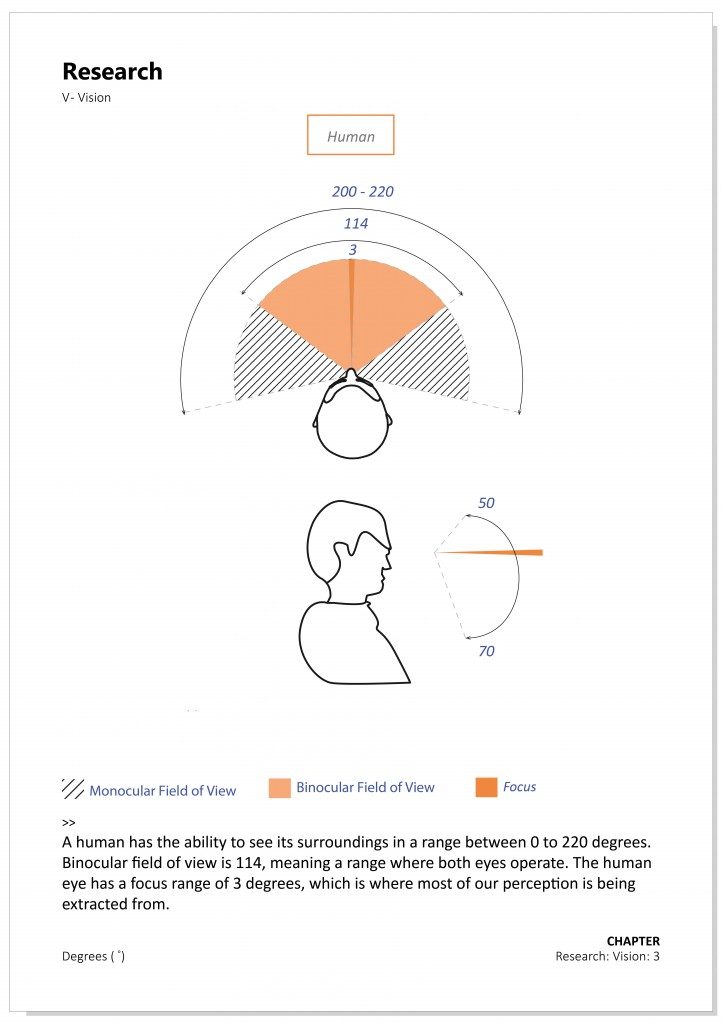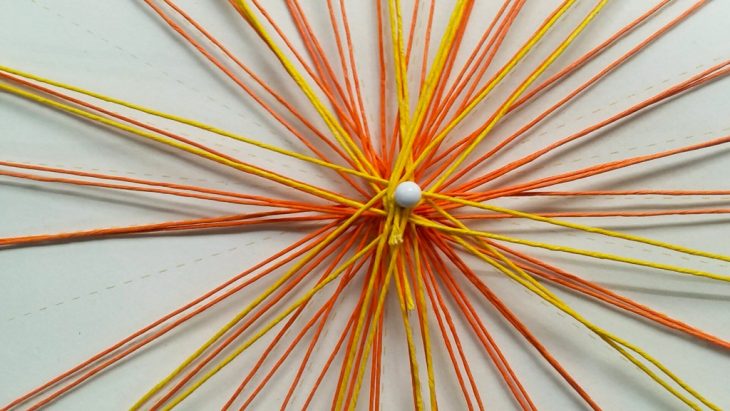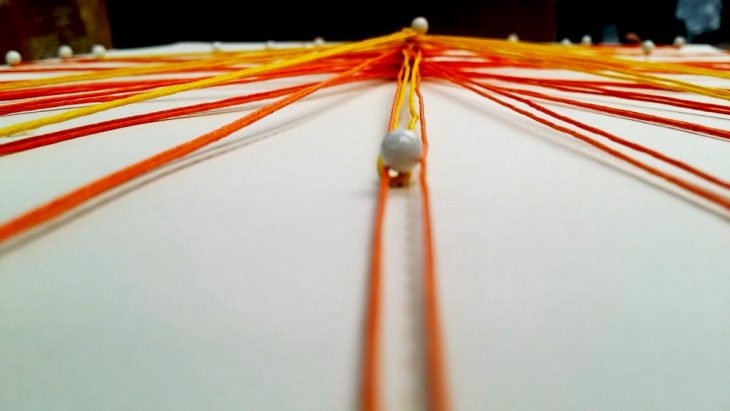EDUCATION AS SPATIAL AGENT Studio: Self Sufficient Buildings Agenda: How can a building educate by itself? Cluster: New Building Strategy
For each of the projects listed below, I want to extract data, and then later convert this data into form. The variables considered are; total floor area, floor area, floor area ratio, positive vs negative space, covered exterior space, seating pr floor area, vertical rise, vertical circulation area, geometry center relationship, material palette.
List of case studies
| No. | Project Name | Architect | Year | Location | Function |
| 1 | Barcelona Pavillion | Mies van der Rohe | 1929 | Barcelona, Spain | Exhibition |
| 2 | Säynätsalo Town Hall | Alvar Aalto | 1949 | Säynätsalo, Finland | Town Hall |
| 3 | Seattle Central Library | OMA + LMN | 2004 | Seattle, WA, USA | Library |
| 4 | Salk Institute | Louis Kahn | 1965 | San Diego, CA, USA | Research Centre |
| 5 | Media-TIC | Enric Luiz Geli, Cloud 9 | 2010 | Barcelona, Spain | ICT cluster + Town Hall |
| 6 | MIT | — | — | Boston, USA | Campus Building |
| 7 | Ubisoft | — | — | Montreal, Canada | Office + Headquarters |
| 8 | Virginia Tech | — | — | Virginia, USA | Campus Building |
| 9 | Walden 7 | Ricardo Bofill | 1975 | Barcelona, Spain | Residence |
| 10 | Villa Mairea | Alvar Aalto | 1939 | Noormarkku, Finland | Residence |
| 11 | Gardermoen Airport | Aviaplan + Partners | 1998 | Gardermoen, Norway | Airport |
| 12 | IAAC Pujades 102 | — | — | Barcelona, Spain | Workspace, Administrative |
| 13 | IAAC Pujades 59 | — | 2018 | Barcelona, Spain | Workspace |
| 14 | Sagrada Familia | Antoni Gaudi | 2026* | Barcelona, Spain | Basilica |
| 15 | Maison à Bordeaux | OMA | 1998 | Bordeaux, France | Residence |
>>
Case study 1 Barcelona Pavillion
Case study 2 Säynätsalo Town Hall
Case study 3 Seattle Public Library
Site Approach Form Conversion - Data Variable: Center Geometry
Geometry is divided into three parts, each relating to an architectural precedent. Points along the centre curve of this geometry (highlighted with colour) have been distorted according to how far apart they are to their respective architectural precedent's center point. Thereby constructing a spatial ratio, based on principle geometry of the referenced project.
Form Catalouge Achieving different outputs through amplifying ratios, but also shifting the precedents to a different region.
Models [] Geometrical centre; all corners of the building are connected to the geometrical center.
Barcelona Pavillion (yellow), Säynätsalo Town Hall (orange)
The SpineBuilding Representation of Campus Building (New Building)
Tutors: Enric Ruiz-Geli, Mireia Luzzaraga Assistants: Zrinka Radic, Mohamad Rachid Jalloul Author: Lars Erik Elseth
