The project is a combination of an educational facility and a market for people of different age groups and interests.
_Thermodynamics
The first step was to carry out a thermodynamic study to optimize the design to environmental aspects from the start. Several strategies were considered in the stage of form-finding of the building. Of these strategies, three were selected to be developed further; maximum winter solar gain to reduce energy consumption in winter, ventilation in summer, and a cascading structure towards the south.
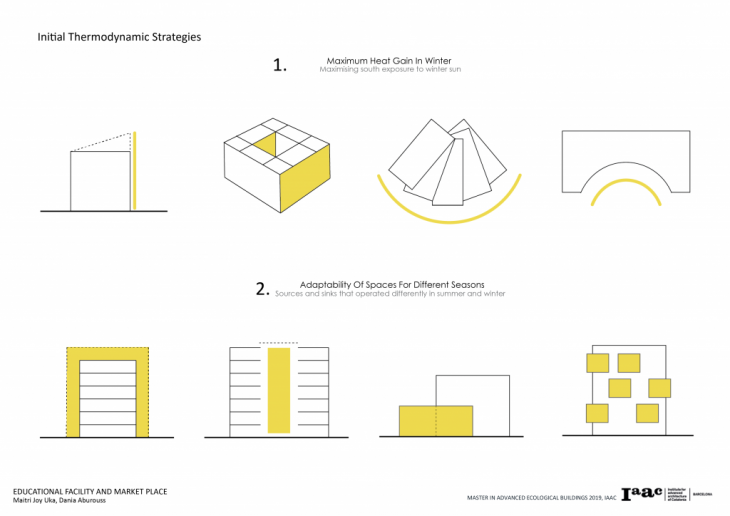
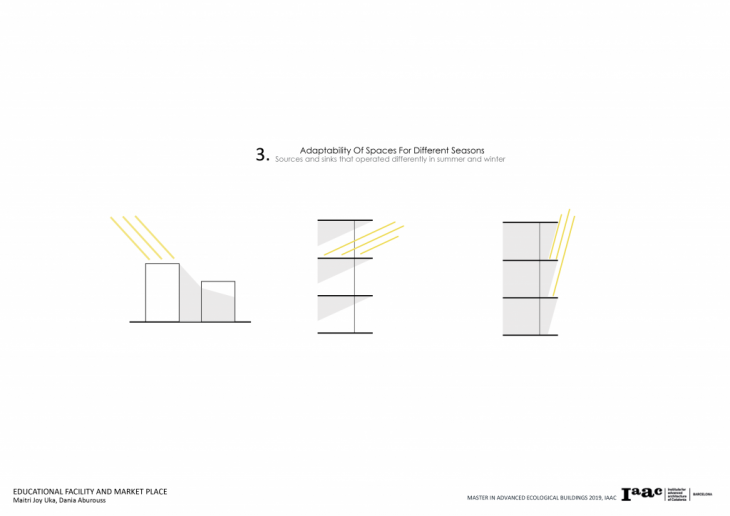
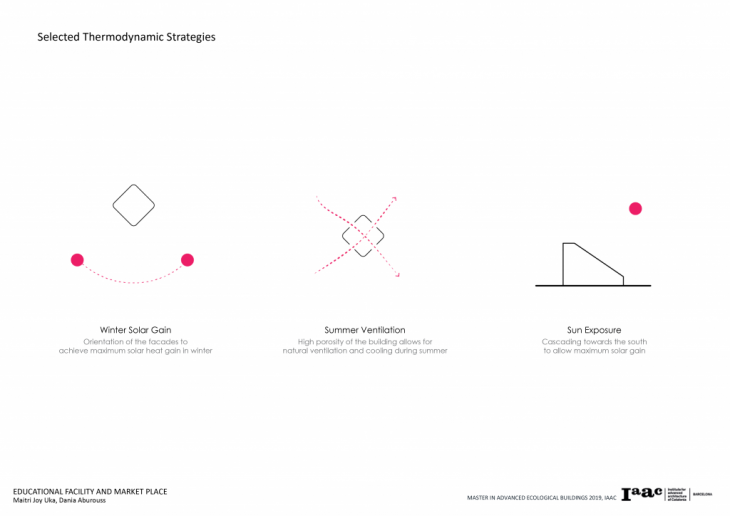
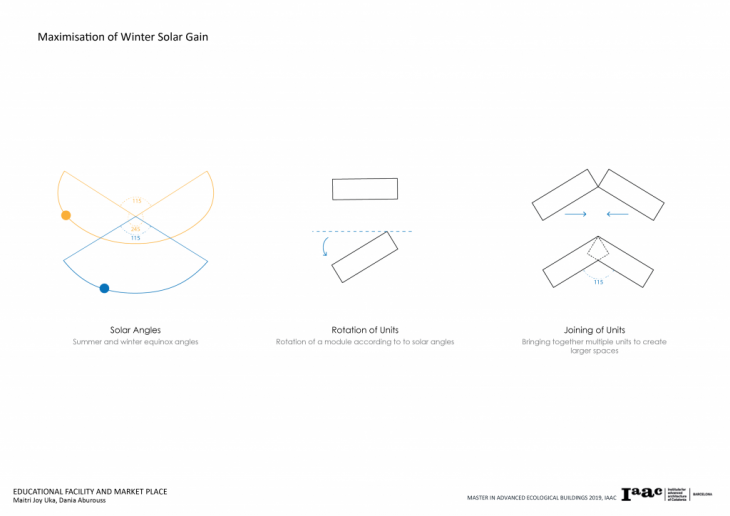
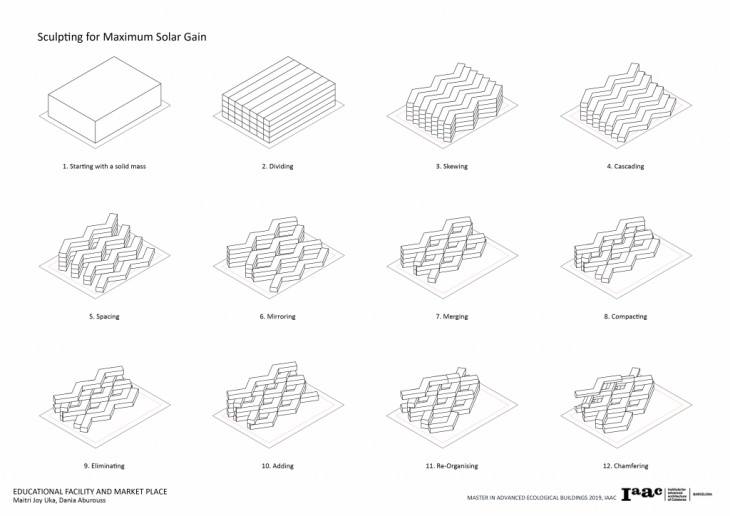
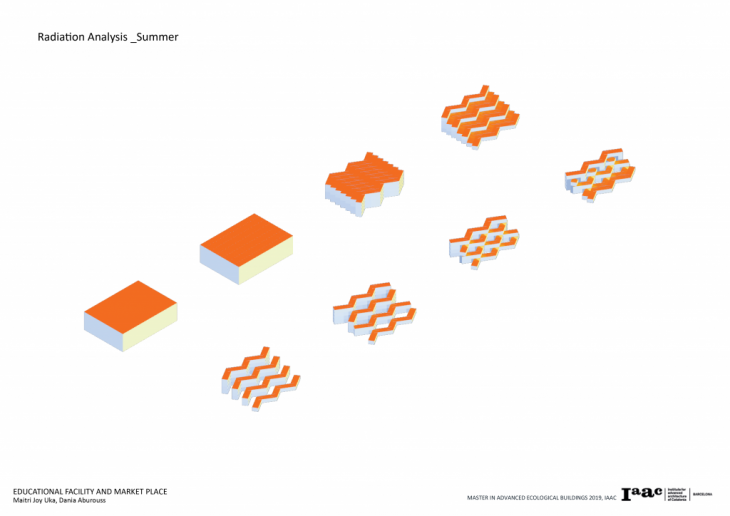
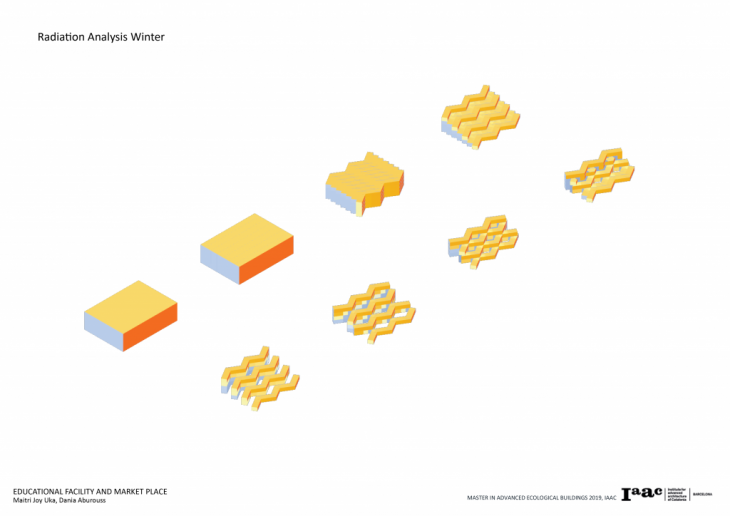
_Structural System
“A system that utilizes simple rules of geometry to optimize material use and provide sufficient support; It is one that celebrates the natural tendencies of materials and channels imperfection for better performance. It is a multi-functional system that is more than a mere skeleton. It follows a pattern, but responds to continuous input and adapts to future changes. It is timeless, efficient, and pure. That, to us, is an ecosystemic structure.”
Allowing the azimuth angle of the winter sun to inform the structure of the building was the first step in the process. The intersection of two elements of the structure at a certain angle can give lateral stability, allowing the building to support itself without the need for excessive structural measures. It also feeds into the initial thermodynamic study by allowing for maximizing solar gain in winter and permitting ventilation through porosity in summer.
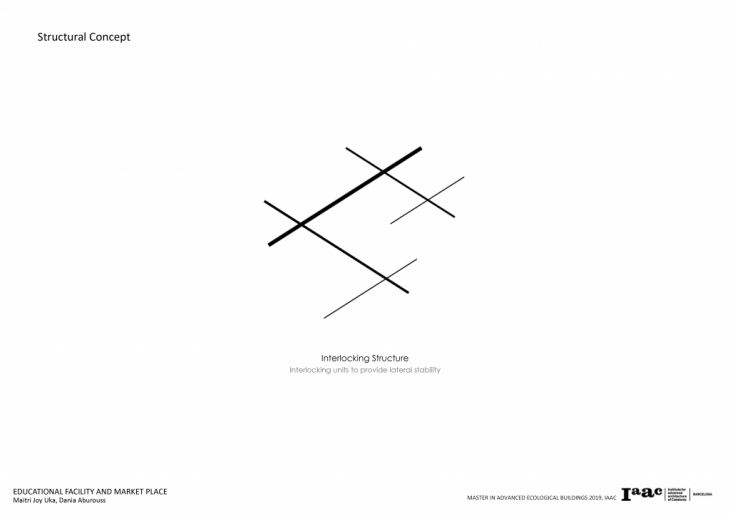
Taking a closer look at the single unit of the structure, different strategies were tested to achieve minimum rotation and stability. Eventually, we decided to create a light-weight, efficient, truss-like structure that will support itself by neutralizing forces of tension and compression.
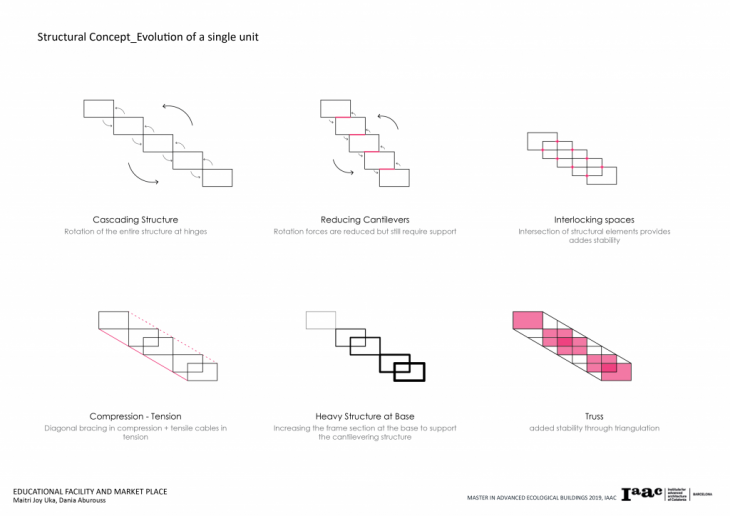
The structural system is based on achieving stability and balance through stacking and counterbalance. Therefore, by stacking these independent truss-like modules in different directions, the entire system stands in equilibrium. The result is a large space on the ground level that is liberated from structural elements, yet protected from sun and rain. The market will be predominantly in that area.
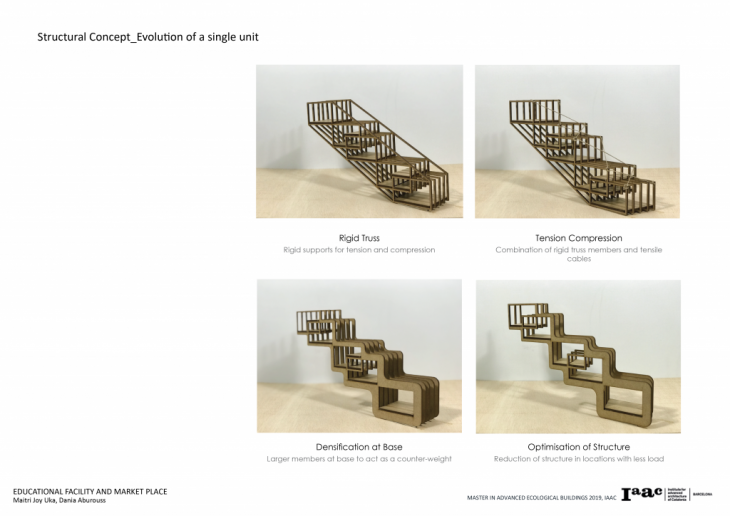
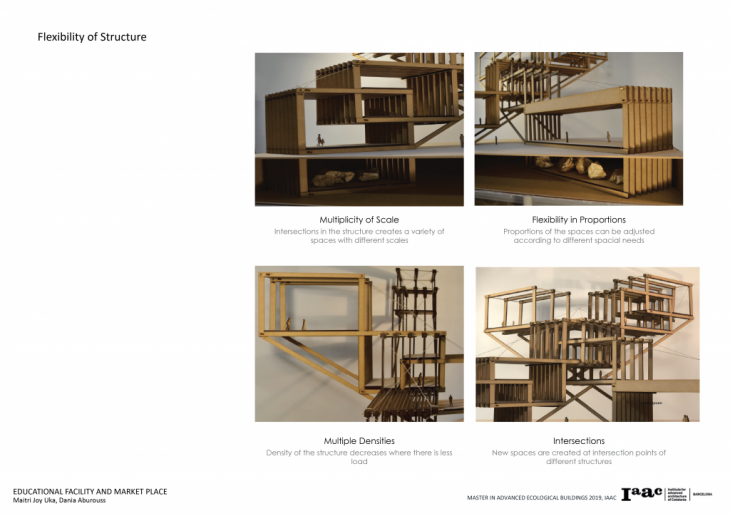
_Metabolic Systems
Water | In a time where water is an endangered global resource, it is imperative to prioritize its cycle early in the design process. From acquiring freshwater to reusing it within the building to recycling it and storing it for further use, a detailed study has been carried out. For the educationals facility and market, water demands are calculated as follows.
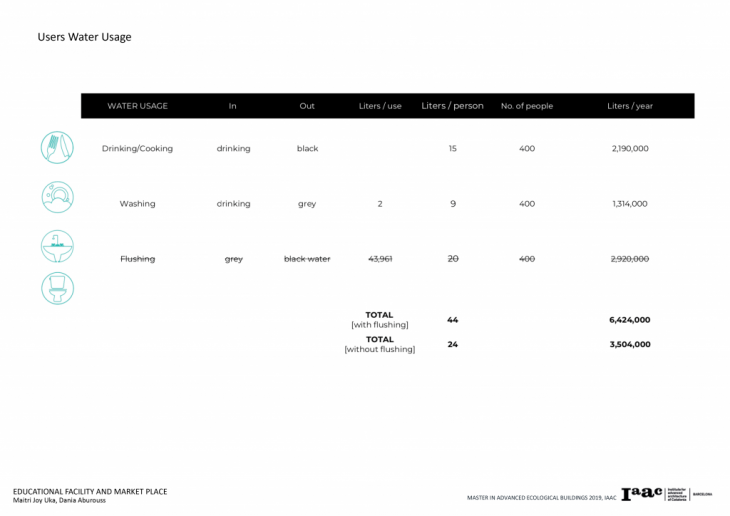
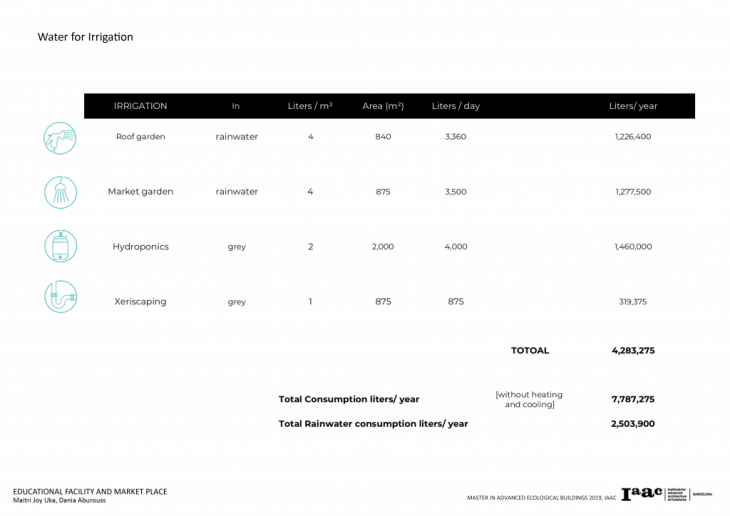
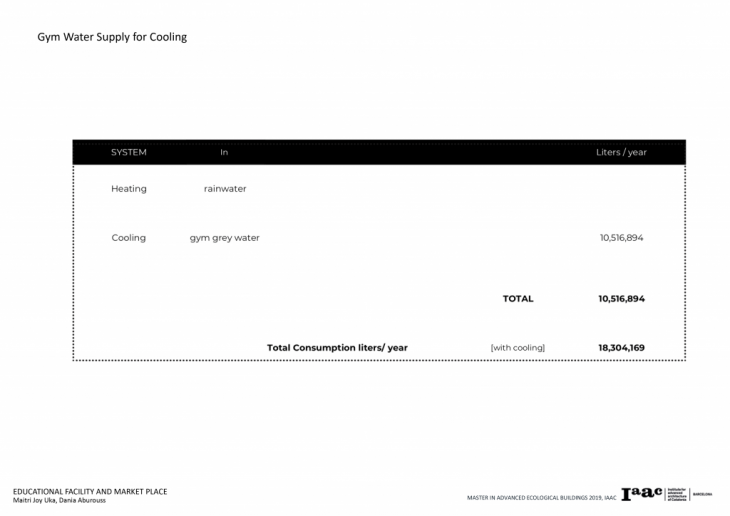
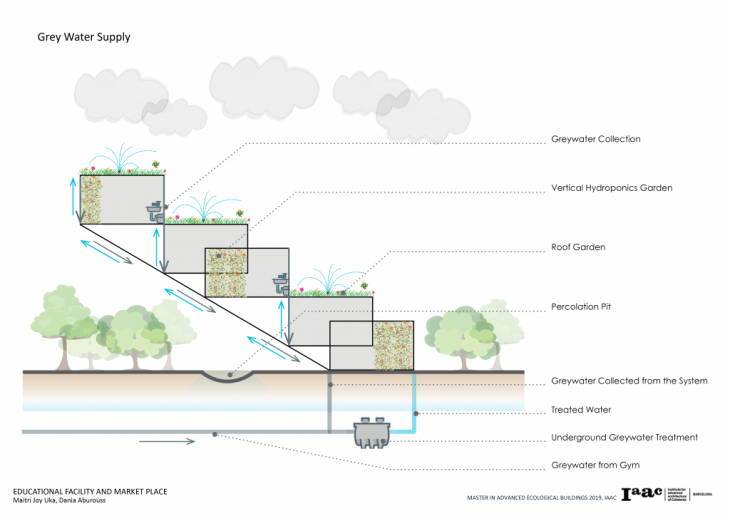
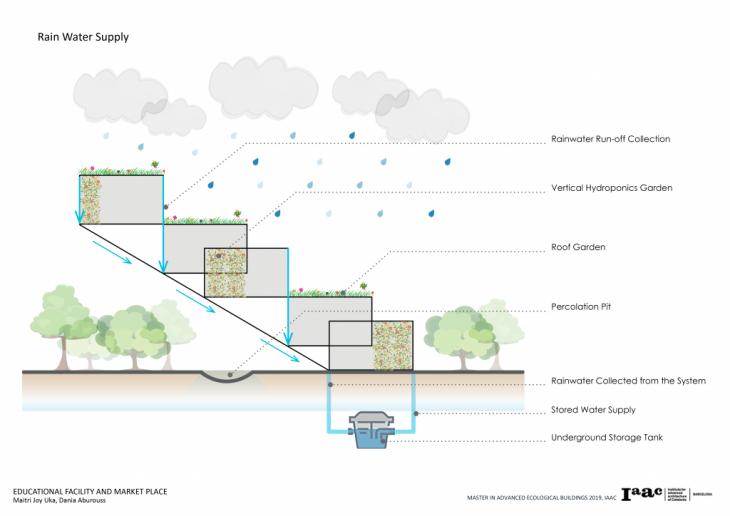
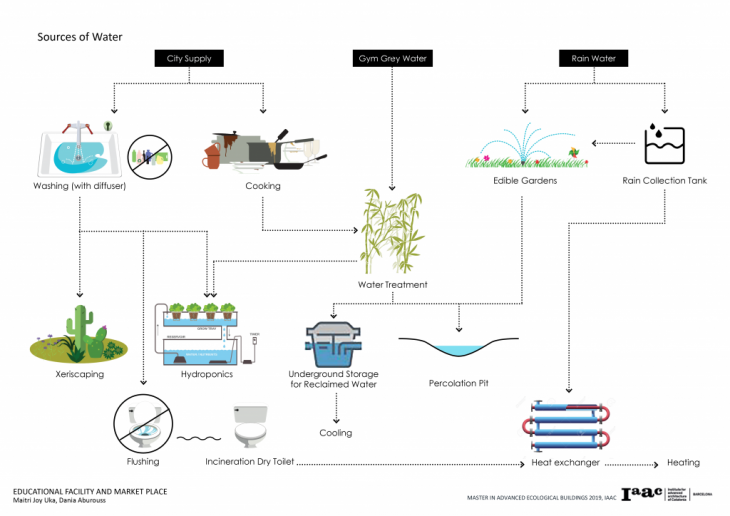
Solar Energy | As an initial strategy, passive techniques were applied from the start to reduce energy demands.
- Orientation: Opening towards the south to allow for maximum heat gain during winter
- Porosity: Allowing for heat transfer and ventilation
- Adjustable double skin: having the ability to adjust microclimates according to seasons
- Illumination: orientation and shallow plans providing sufficient illumination during the day
The aforementioned passive and design integrated strategies are paired with active ones. Since most roofs and terraces play a role in the building program and are considered usable space, we have integrated our energy generation into the facade itself. Photovoltaic glass was chosen for south-oriented facades, which can be pivoted at different angles to adapt for varying sun angles during the year.
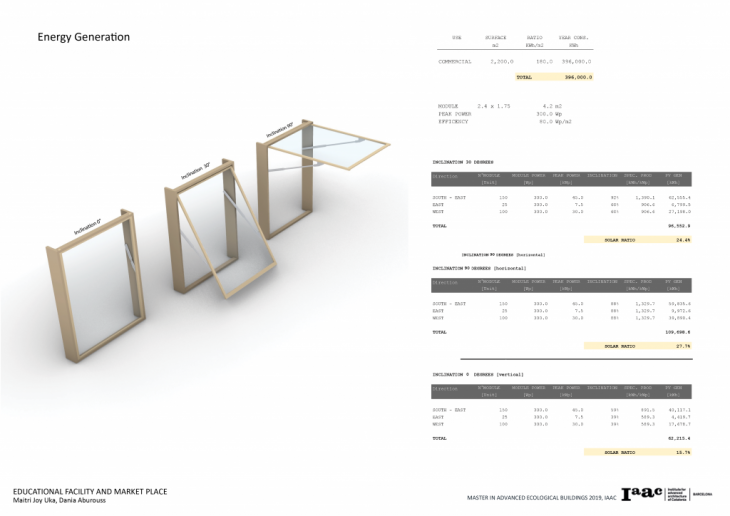
Solar energy generation through photovoltaic glass
_Envelope
Windows are designed to rotate horizontally for multiple reasons. Initially, the aim was to allow the entire facade to open up without obstruction for maximum ventilation. The horizontally pivoted windows generate significant energy during the summer by using photovoltaic glass instead of regular glass. This system is exposed and designed to be operated manually through simple mechanics, further emphasizing the educational nature of the building.
During summer, south-oriented windows are open for ventilation and solar energy generation. The second facade is adjusted in multiple ways to allow for ventilation and to maintain privacy for the activity happening inside. North-oriented windows are also open. During this season, the plants in the hydroponic system are fully grown, aiding in preventing sun infiltration.
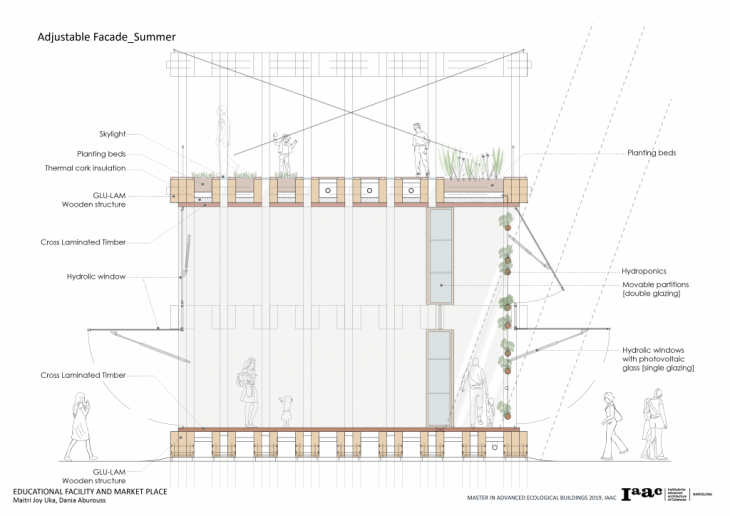
During winter all three facades are closed to create a greenhouse effect in the circulation space for heat generation. The deciduous plants in the hydroponic system allow for sunlight to pass through to heat up the interior space.
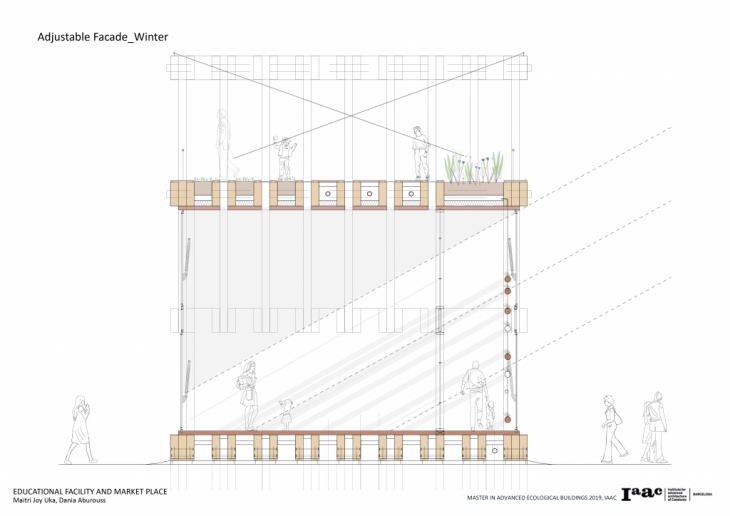
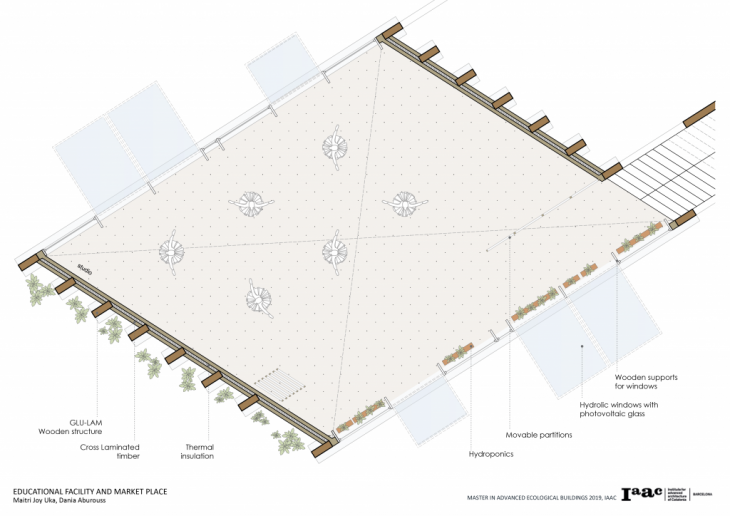
A hydroponic system is installed as a treatment system for greywater, and to provide shading wherever unwanted solar exposure falls on the glazed facade. Deciduous plants grow in that system, blocking the sun when unwanted during summer, and allowing the sun in during winter when needed for solar heat gain.
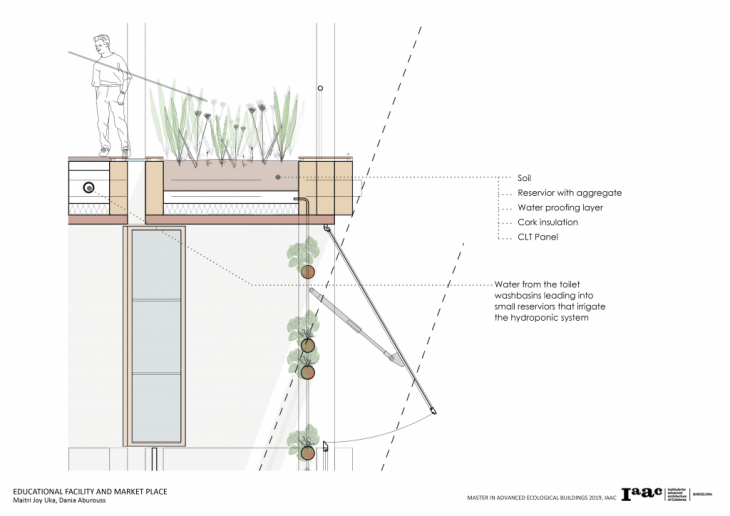
Envelope Detail | Roof planters and kinetic facade
The interior facade was analyzed during the summer and winter months for radiation, and according to the findings, the ceramic planters for the hydroponic system were densified to prevent overheating during summer.

Distribution of hydroponic planters according to summer sun radiation for shading
_Synthesis
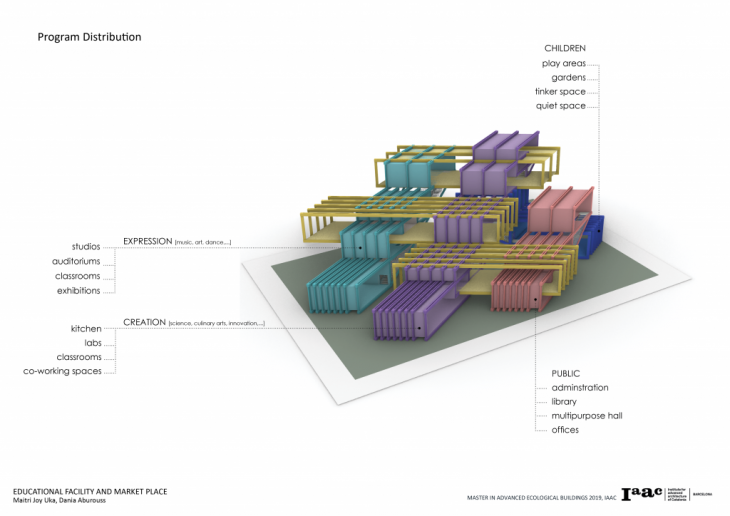
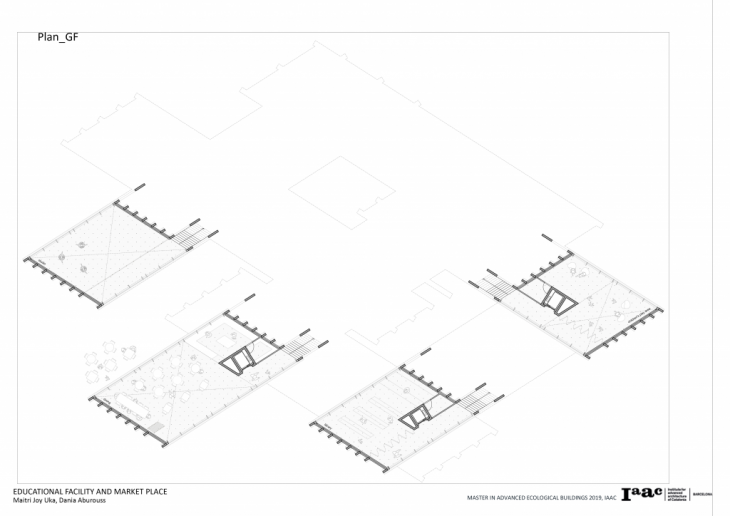
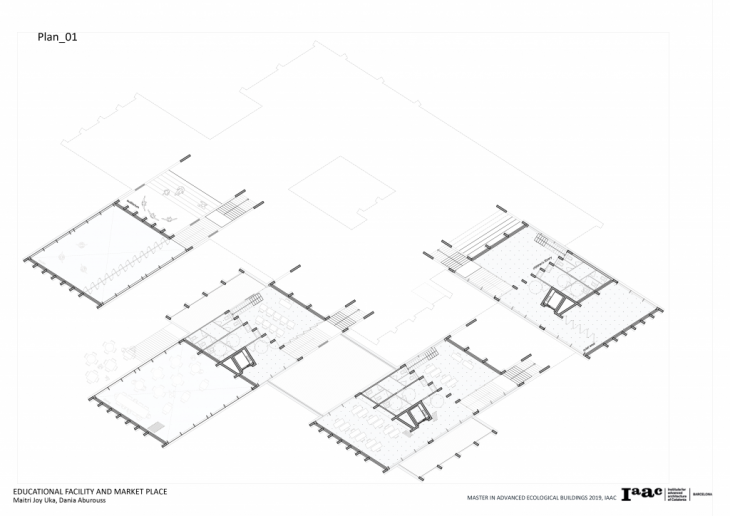
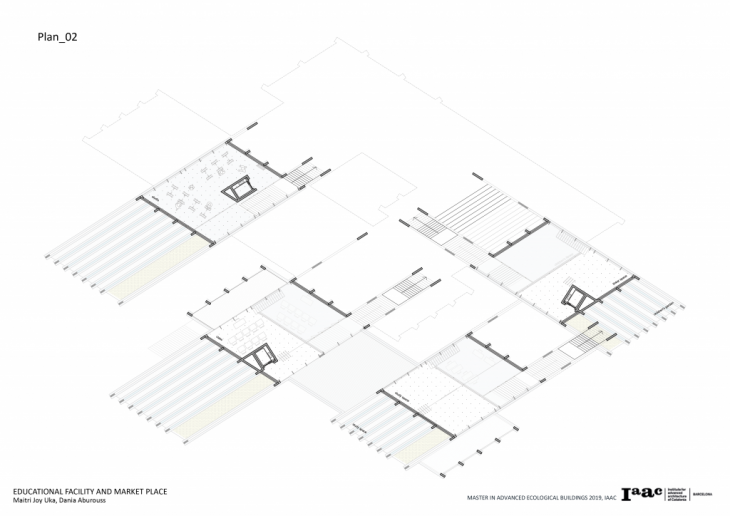
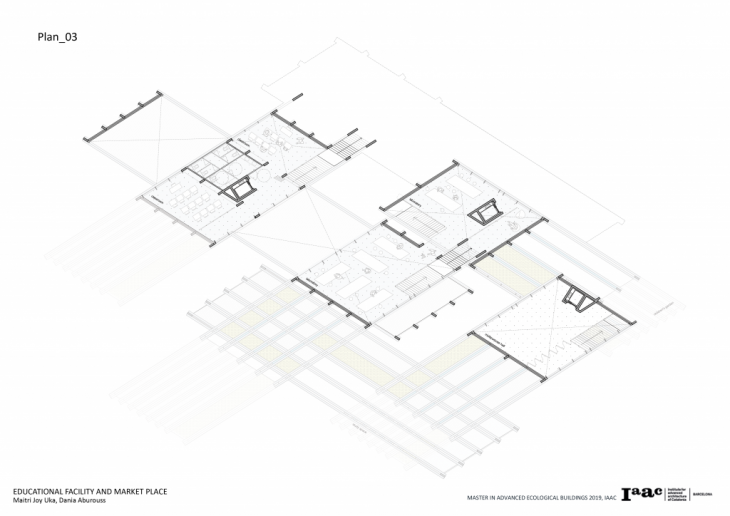
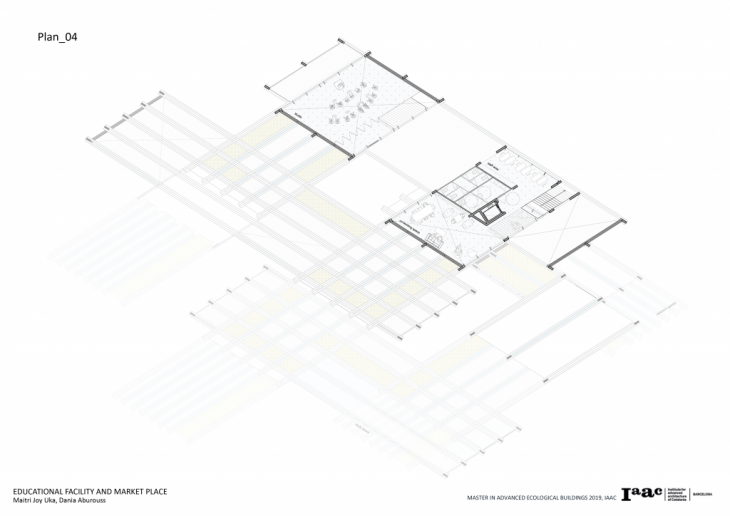
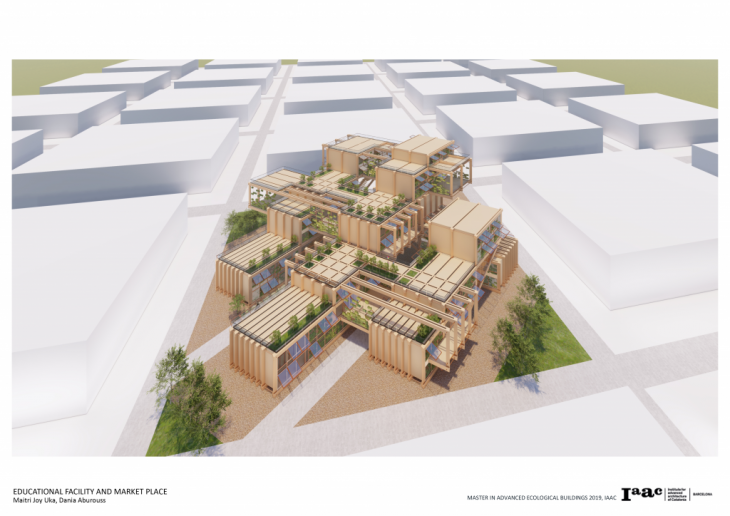
Building overview
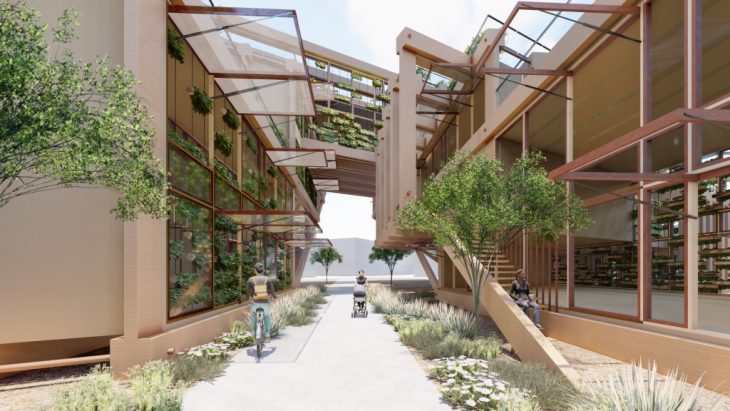
Outdoor circulation spaces
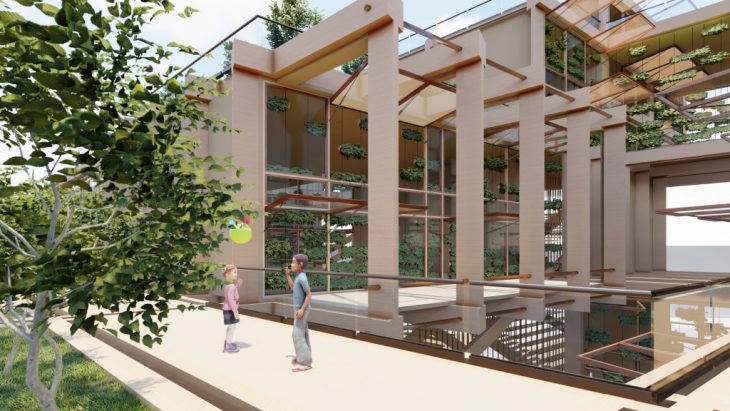
Terraces
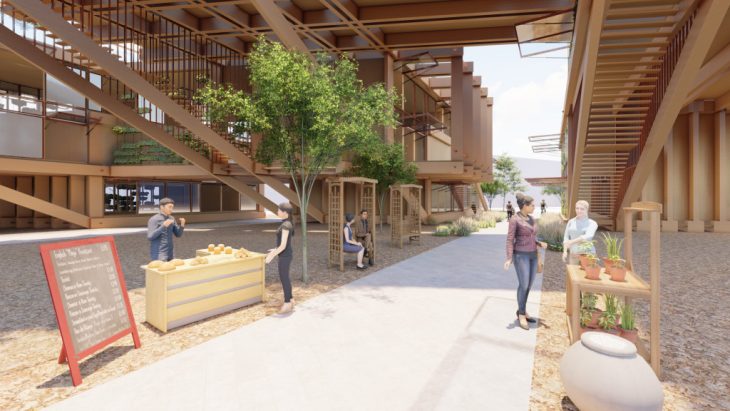
Market space
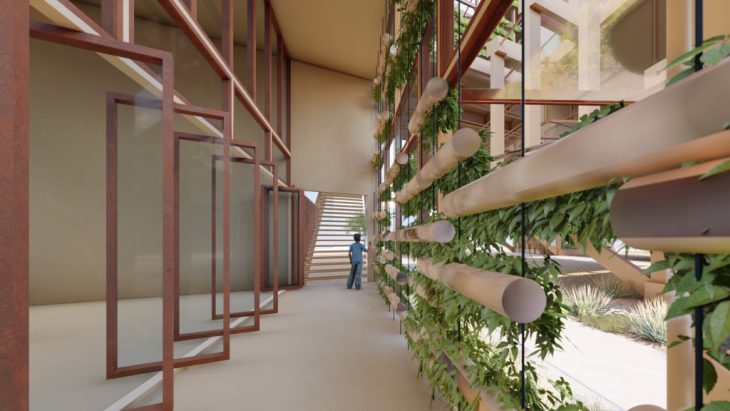
Circulation space
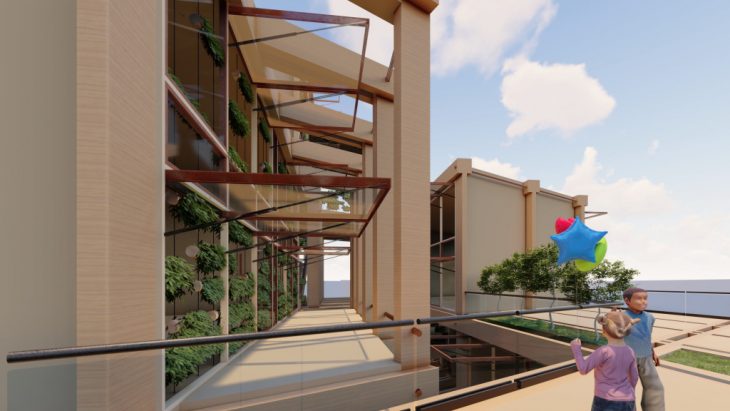
Balconies
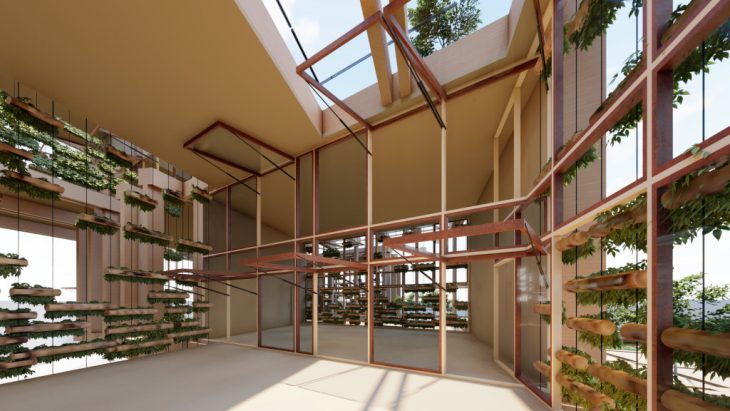
Semi-outdoor spaces
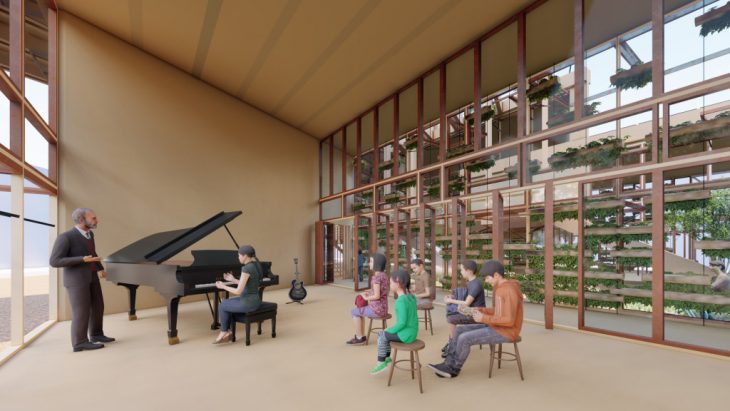
Indoor spaces
EduHub is a project of IAAC, Institute for Advanced Architecture of Catalonia developed in the Masters of Advanced Ecological Buildings and Biocities 2019/20 by Students: Dania Aburouss and Maitri Joy Uka, and Faculty: Vicente Guallart, Guillermo Sevillano, and Elena Orte