EIXAM(PLAY) is a studio project which examines mobility in the context of urban ‘play’.
INTRODUCTION
In light of COVID-19, the relationship between urban mobility and citizens is changing; remote work has disrupted commute patterns, and the need for a pedestrian-friendly city is evident. Concurrently, demand for amenities to improve the quality of daily life is present. In the city of Barcelona, the ‘Superblock’ project aims to confront some of these issues, by pedestrianizing and repurposing selected streets in the Cerda grid of Eixample. Within this plan, the mobility infrastructure exists to serve classical mobility demands. Our project flips this lens and looks at play as a function of mobility, and reimagines what urban play corridors in Eixample could be in this context.
AIM
In an attempt to foster and strengthen people-urban play relations in Eixample, our project envisions its existing mobility networks as future corridors for and as play. In other words, commuting in and through Eixample in 2050 will be centred around having forms of play integrated into both destination and journey. As such, the aim of our research is multi-fold. First, it aims to shed light on the current state of existing urban-play environments by investigating their densities as well as their accessibility. Subsequently, it coins a data-driven method that sheds light on potential corridors that can successfully connect urban-play environments with each other as well as with existing public transport networks. Lastly, it presents a vision of how a range of corridors can be planned and designed in ways that cater for play, while meeting design principles for sustainable mobility.
METHODOLOGY
We based our methodology on first defining and conceptualizing urban play environments as well as urban play corridors. Secondly by identifying and mapping urban play environments in Eixample. Thirdly by analyzing the proximity of, and accessibility to, the identified urban play environments. Determining parameters to identify streets suitable for conversion into corridors. Planing a set of street networks that could operate as urban play corridors in Eixample, and lastly envisioning Eixample as an urban corridor by 2050.

DEFINE
We define urban play as ‘places within the urban realm that cater to a range of recreation and leisure pursuits. Within this definition, we create three categories; natural environments for play (gardens, parks), cultural environments (museums, theatres, cinemas, libraries), and social environments (bars, restaurants, community centers, kids’ play spaces). Using these definitions, it is possible to identify urban play as it exists currently in the Eixample neighborhood. Building on this, we define ‘corridors’ as inter or intra scale development with linear patterns of bundles of mobility routes joining urban environments.
MAPPING
Following our conceptualization of urban-play environments, we proceeded to map the current natural, social, and cultural environments as they exist in Eixample to understand the current layout. Through this lens, we begin to understand the fundamental layout of the neighborhood, and can begin to identify potential areas with either abundance or lack of play.
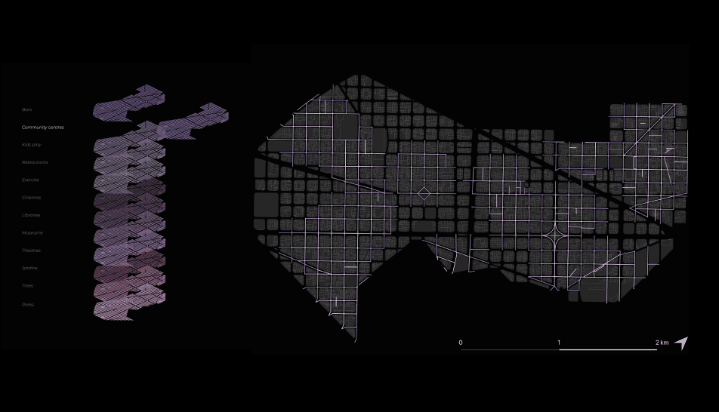
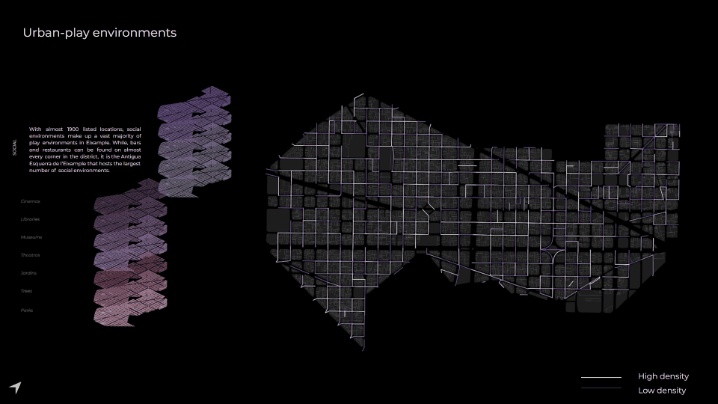
ANALYSIS
Further analysis involved analyzing the proximity of, and accessibility to, the identified urban play environments and the networks that these patterns create. The superblocks project is already working on cross-disciplinary strategies for converting densely populated environments into people-friendly habitats that support healthy living.
This dimension seeks to understand if people have access to a variety of facilities, and a range of spaces to engage in different play types within walking distance from metro stops and also understand the networks that the urban-play environments create with Eixample.
Step 1 of the analysis was to visualize the different types of mobility. The Cerda grid of Eixample right now exists as a through route for traffic, connecting the city. The current road hierarchy was important as in both our plan and the Superblock plan, car infrastructure and street space are repurposed; the road hierarchy serves as the backbone of the urban fabric – for Eixample, we see that the primary routes exist horizontally to connect the neighboring districts.
At the same time, the streets are currently pedestrian-friendly and give us an idea of the public spaces people have access to.
Eixample within the context of Barcelona serves as a public transport hub for all different means; while the bus routes are dense, we conclude that the different metro lines exist only to connect the inside of Eixample to the outside districts, and are not connected within.
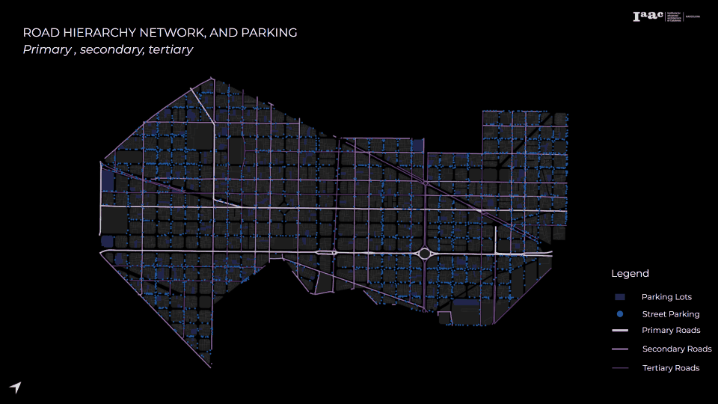
Step 2 was to run a shortest walk analysis, where we ran a simulation of the shortest possible path to all play environments as we previously defined them, from all the metro stops in Eixample,
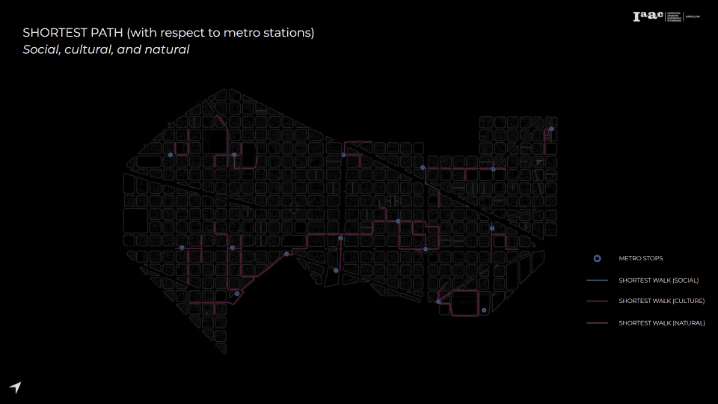
and again a shortest walk of all environments to each other. We did this to identify the optimal possible alternative pedestrian routes that one could take.
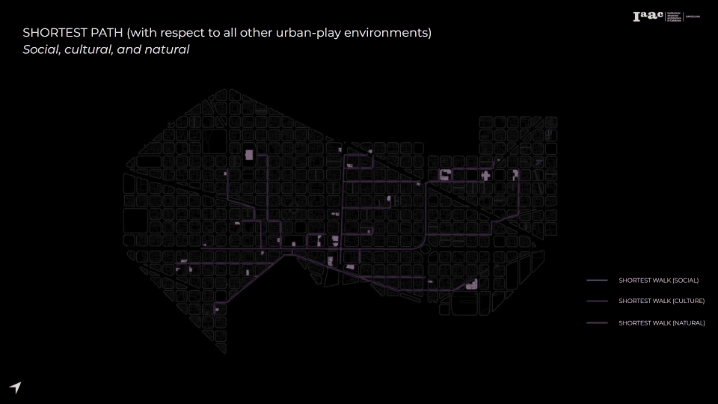
A Space-Syntax simulation of a 5-min walk from all metro stops lets us identify all urban play environments in close proximity to metro stops.
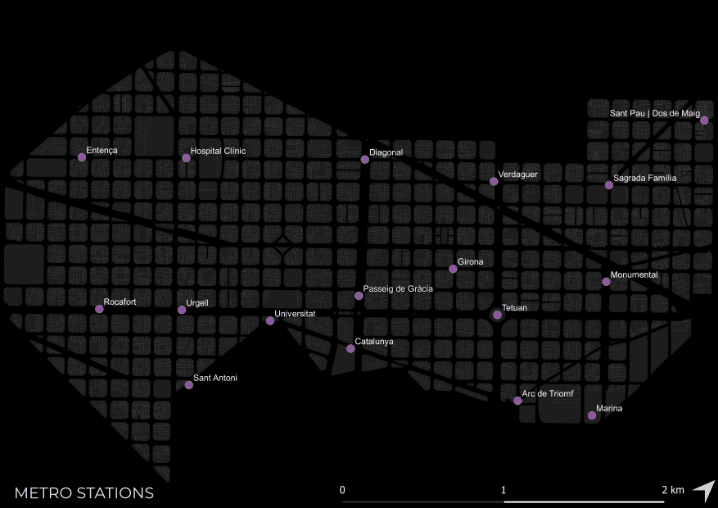
A summary of the entire network analysis; from these steps, we are able to identify the main metro stops and streets that host the play environments defined. These are Girona, Passeig de Gracia, and Sagrada Familia, which host the majority of social, cultural, and natural environments respectively.
DETERMINE
Following our extensive analysis, we proceeded to establish a set of new parameters which – by overlaying them with the previously acquired maps – would help us to recognize existing networks that could perform as potential urban-play corridors. As such, the final part of our analysis performs as a method for identification. While the analysis above sheds light on the infrastructure harnessing and supporting urban play, it does not present insights into time, opportunity, and choices for urban play. This section aims to present those insights by analyzing the movement of people toward urban play environments.
The main methodology for this was using data on people’s movement in the city. This was obtained through a dataset of footfalls, in which we are able to track flows and see which streets are most used for all times of the day. We overlay the footfalls with our analysis maps from before; this is to identify our urban play corridors and how the different urban play environments interact with people’s choices. Because of the high concentration of footfalls in the izquierda of Eixample around Gran Via and Carrer d’Arago, for all three it is evident that this area will serve as an important node moving forward with our plan for the entire Eixample imagined as play.
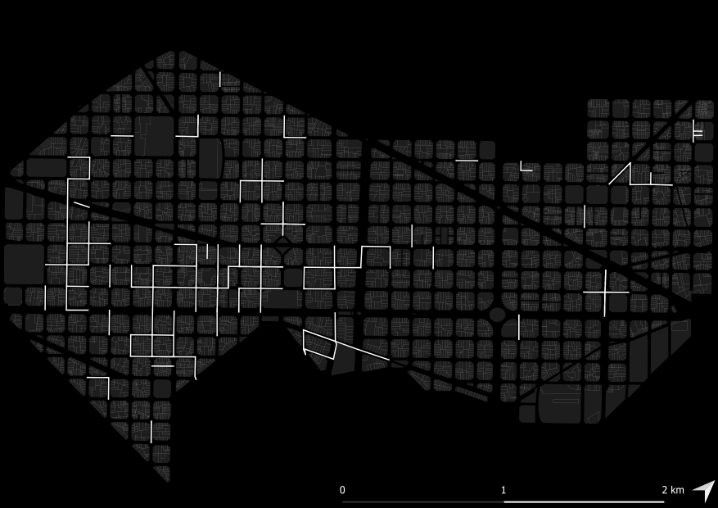
footfalls overlapped with the metro line network and metro stops and play environments
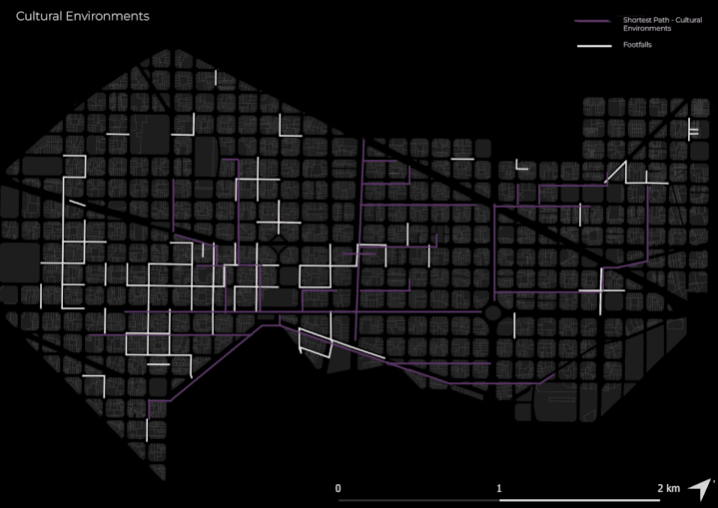
footfalls and shortest walk analysis
PLAN
The purpose is to visualize urban play interactions that germinate from our analyses of networks to enhance the chances of citizens engaging in play as part of their daily mobility.
The 2024 Urban Mobility Plan focuses on transforming the mobility patterns in Barcelona. The aim is to reduce private vehicles journeys. Another target is to have 81.54% of all journeys on foot, bicycle, and public transport journeys by 2024. The council listed 300 specific measures for the coming years, including but not limited to adding 32km of pedestrian-only streets, expanding the bike network by 40%, and adding vehicular restrictions whilst configuring mobility. These measures do envision, in the near future, several car-free spaces, where ‘life’ can reclaim the streets.
We envision our project being an adjunct to the superblocks project, we choose to integrate urban play as part of daily mobility within Barcelona. The focus on all existing urban-play environments, and the network that they create vis-a-vis the amount of footfalls they receive over different periods of time, our strategy curating the expansion of the influence or urban play over the whole of Eixample.
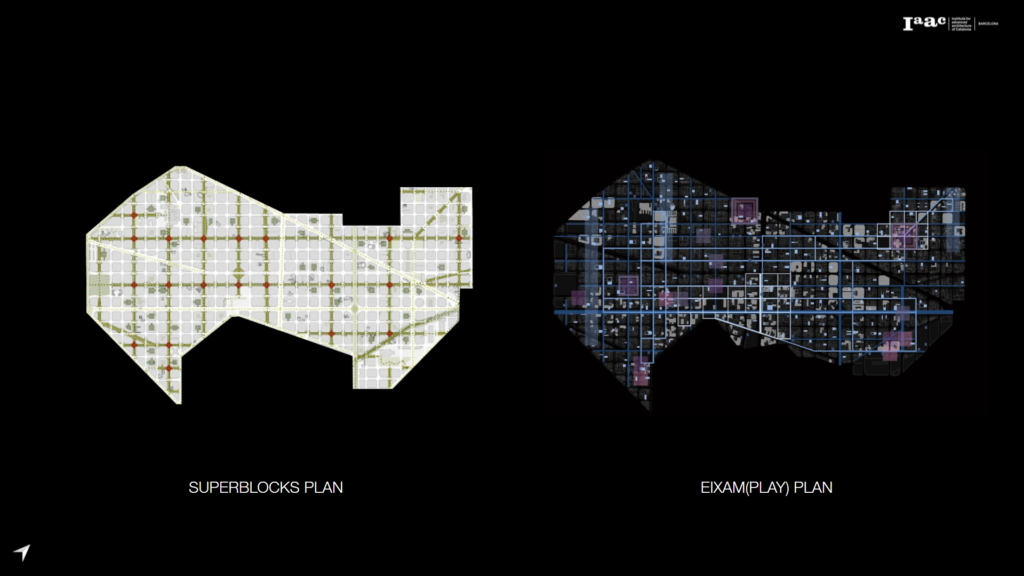
Layer 1 – Pedestrianized street network
Explanation: By 2030 we envision 3 times more pedestrian streets in Eixample. The pedestrian street network aims to establish thoroughfare connections integrated across urban-play spaces receiving high footfalls. It is an attempt to naturally integrate urban-play environments with daily mobility across Eixample.
Layer 2 – Special Bicycle loopExplanation: By 2030 we envision a bicycle network loop in Eixample that connects all the natural urban-play environments. The loop aims to cater to a scenic experience through Eixample’s (existing) green areas. The bicycle loop is established along the shortest paths between successive spaces for natural urban play.
Layer 3 – Play Plug-in
Explanation: By 2030 we envision the areas around the public transportation nodes of Sagrada La Familia, Urquinoa, and Placa Catalunya to start performing as plug-ins for urban-play environments. The plug-ins are meant to be modular and adapt to different scenarios (e.g. day of the week) and can take the form of interventions such as flea markets, fairs, or festivals. These spaces were identified using the 5-minute walk isochrone around metro stations to identify and connect (using shortest walk analysis) urban play environments. Mobility hubs serve to aid in the active functioning of these play spaces and hence, the plugins are concentrated amidst these identified areas.
Layer 4 – Urban Play nodes
Explanation: We envision a set of urban play nodes in Eixample. Following the superblocks guidelines of reclaiming spaces along certain chamfers. The urban-play nodes have been identified following an analysis of footfalls and shortest walk around all existing urban-play environments in Eixample, where said reclaiming of chamfers can positively influence the neighborhood. The nodes are at the center of other play environments and are envisioned to be designed to cater to various forms of urban play – whether it be social, cultural, or natural in relation to its surroundings and spaces. We have identified two points amidst Eixample, namely Sagrada Familia, where all types of urban-play environments could intersect and actively be engaging.
Layer 5 – Urban play streets
We envision a set of urban play streets in Eixample. The selection of these specific streets comes from the analysis of footfalls data as well as certain qualitative parameters, observed both on-site and within the urban-play environments hosted amidst these streets. We envision a progressive, iterative, and adaptive take over of these streets across different times of the day/month/year to provide space for the outpour of play activities currently confined to the facility/environment. Massive footfalls resulting from largely social urban-play activities illustrated the need for a tactical interventionist approach that can balance stakeholder needs.
Layer 6 – From car to play
With the ongoing super-blocks project and the plethora of other policies moving Barcelona towards a people-friendly, car-free space, we envision reclaiming infrastructure currently supporting cars and incorporating it into the urban-play realm. Eixamplay advocates for the re-claiming of unused & underutilized space gained due to changing mobility policies and patterns. Underground and multi-story car-parks are identified across the district, these structures can be used to host, social, cultural, or natural play depending on the spaces and facilities around the site that can complement these urban-play environments.
Layer 7 – Urban play beyond the streetscape
The final layer examines the urban infrastructure within Eixample and attempts to move beyond the streetscape. The project re-envisions the courtyards, as an integral urban-play typology. Highlighted in Cerda’s establishment of the Eixample Grid, the common spaces were supposed to be for the use and interaction of the community. Subsequent real-estate interests have taken over the originally planned courtyard typology. This process is addressed as our proposal with a specific need to make more public courtyards within the district. These courtyards can further be linked to public rooftops. We have identified certain rooftops neighboring urban-play environments or other private terrace spaces that could provide access to the public at large. These would help negotiate footfalls on streets and give rise to new typologies of urban play with some sports facilities, community gardening, lifelong information centers, or tourist attractions for vantages.
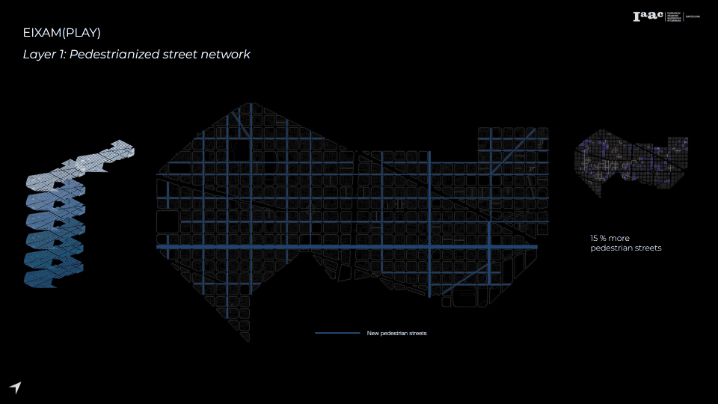
Layers of interventions

Eixam(play)
DESIGN
In this last section, we envision Eixample as a network of multiple urban-play corridors and reflect upon the variety of impacts it may contribute to. Underpinned by the literature we expand on the benefits highly pedestrianized and urban-play scenarios might have on citizens as well as on the urban and natural environment. Importantly, per intervention, we focus on the biggest impact it may contribute to, rather than a combination of impacts.
In our pedestrianized corridor we leave no room for motor vehicles. The result is an entire reclamation of the street network in which the pedestrian rules the road hierarchy. By getting rid of cars and the negative externalities they advance – such as noise and air pollution, lack of public space, unsafe environments, and so on – our intervention will deliver positive impacts on the well-being of residents.
In our bicycle corridor, we focus on creating a safe, accessible, but perhaps most importantly enjoyable, biking journey. The corridor nudges cyclists along the greenest parts of the district, and as such contributes to a scenic experience. The combination of exercise as well as green spaces on physical well-being has broadly been reported by the literature. Our intervention hopes to contribute to exactly this.
In the Play Plug-ins, we aim to create modular play hotspots with a strong commercial character. That are highly accessible areas that are suitable for interventions that are intermittent such as flea markets, fairs, exhibitions, and fairs. The plug-ins aim to provide opportunities for employment for local residents and to attract tourists. As such, the interventions are projected to have a direct economic impact on Eixample. Will increase the liveability of each space that includes play plug-ins.
The urban play nodes intend to reconfigure some of Eixample’s traditional chamfers. The idea is simple – to reclaim the intersections for playing by converting them into social, natural, and/or cultural environments. Such interventions can range from squares, public terraces, and amphitheaters, to pocket parks, and botanical gardens. A combination of these is also possible and certainly encouraged. Human interaction is the core of these interventions. They aim to invite locals and tourists to mingle and socialize with one another.
The urban play streets are similar to the nodes and in a sense, an elongation of the aforementioned intervention. The streets however invite a more dynamic form of play. While the streets aim to provide opportunities for leisure and socializing they also provide opportunities for active learning. Because of their elongated structure, they offer opportunities for different interventions such as outdoor exhibitions, mural painting and graffiti workshops, and/or wall climbing.
Following the afore-mentioned interventions and subsequently a (largely) car-free Eixample, we suggest the reclamation of all car-centered infrastructure. Underground and multi-story car parks are converted in order to host, social, cultural, or natural play. At this stage of the intervention process, we project to have made a positive impact on the environmental condition of Eixample. Cars and car-centered infrastructure are completely eliminated from the district and replaced by green and human-centered environments. In turn, positive effects on air pollution, GHG emissions, local climate, and natural habitat are expected.
Lastly, we suggest a radical change of the morphology of Eixample not only horizontally in the streetscape but also vertically on buildings and in inner courtyards. New liveable spaces will be created that will have a big amount of impact not only on the environment but especially on people. Urban green gardens, community spaces, and play areas for everyone will be the new mobility as play in our proposal.
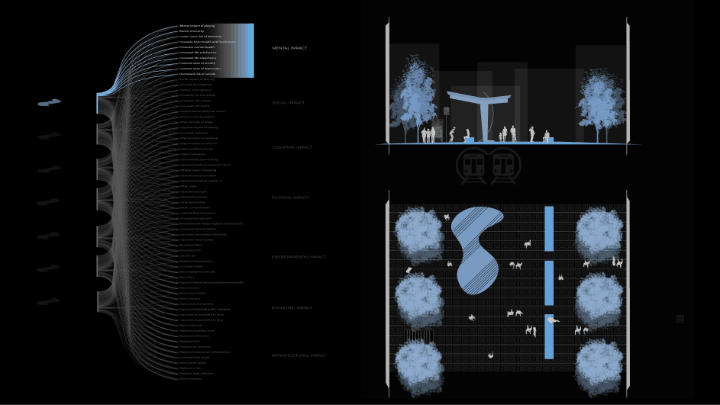
Layers of interventions
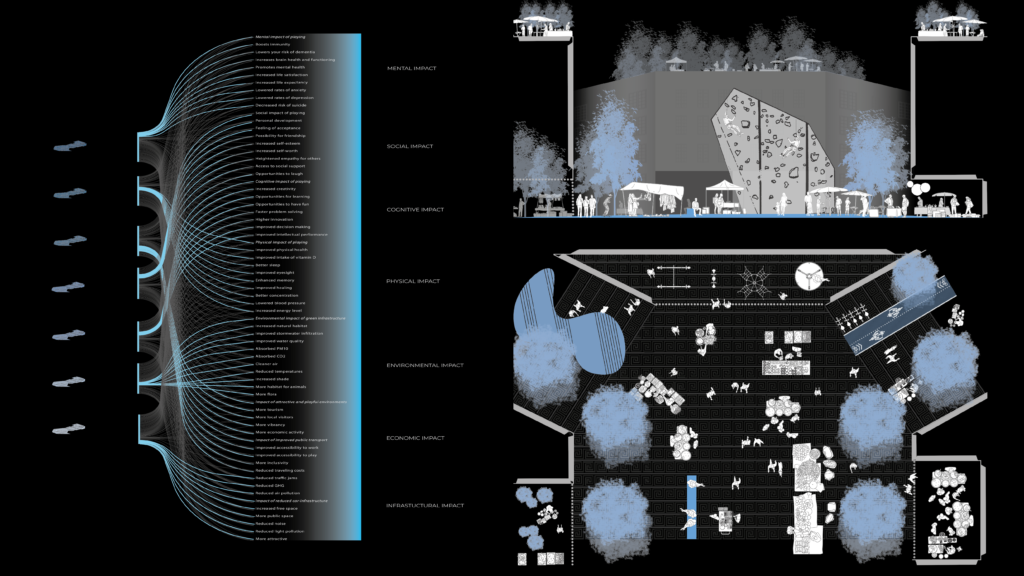
Eixam(play)
Eixample in our project serves as a new playground for people, not only citizens that live there but also people that live outside of it. Taking the core goals of the Superblock project we imagine our seven layers combined to create an environment that will function for the future of mobility as play.
We can imagine that planting the seed of play in Eixample will transpire a new complete Barcelona in the future, with the whole city eventually existing as a function of urban play corridors.
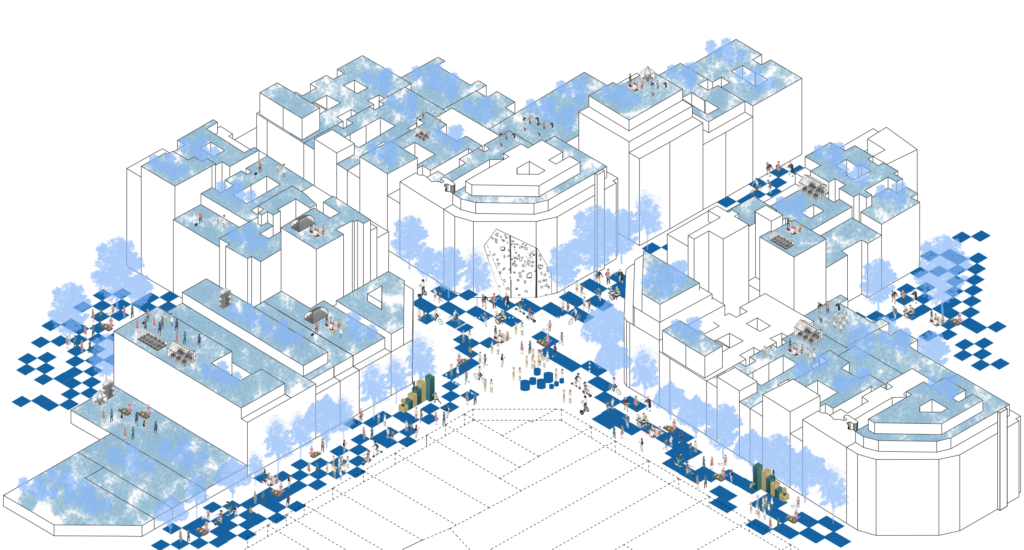
EIXAM(PLAY): RE-IMAGINING MOBILITY NETWORKS THROUGH PEOPLE-URBAN PLAY RELATIONS is a project of IaaC, Institute for Advanced Architecture of Catalonia developed at Master in City and Technology, in 2021/2022 by Students: Dimitrios Lampriadis, Julia McGee, Parshav Sheth, Lucas Zarzoso Hueck and Faculty: Luis Falcon, Iacopo Neri, and Tugdual Sarazin.