Environmental Data Driven Building is a proposed net zero building in Barcelona. The geometry is formed using a simple Sub-D cuboid and bridging two identical forms. The building was was analysed using ladybug to generate parametric façade and V-ray was used to animate kinetic façade. Later, floor 6 was optimised for energy consumption using honeybee. Building orientation, louvers and shading element position was optimised further using galapagos.
Solar Data Driven Facades
Geometry Forming
A Sub-D geometry was formed to use for the purpose of the following environmental analysis.
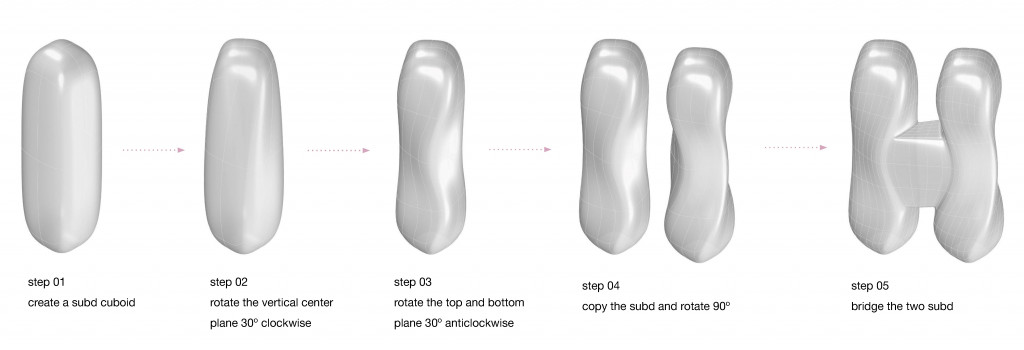
Annual Sun Analysis
Annual sun hours were analysed to create a parametric façade to be able to control the total solar energy inside the building.

Parametric Facade

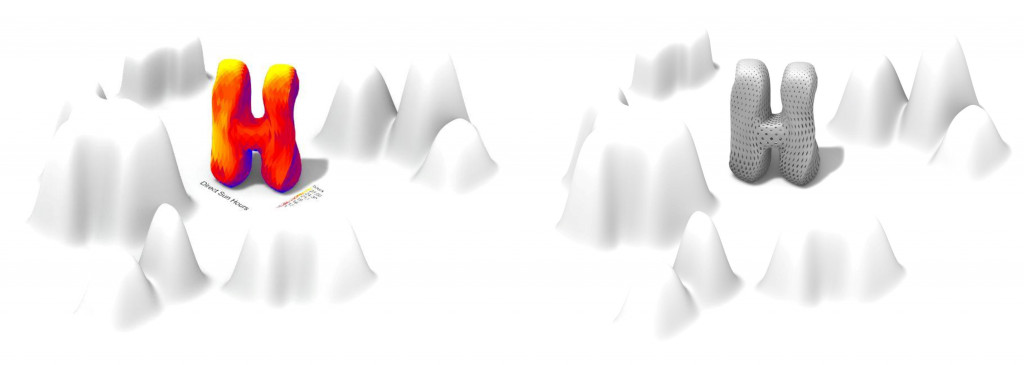
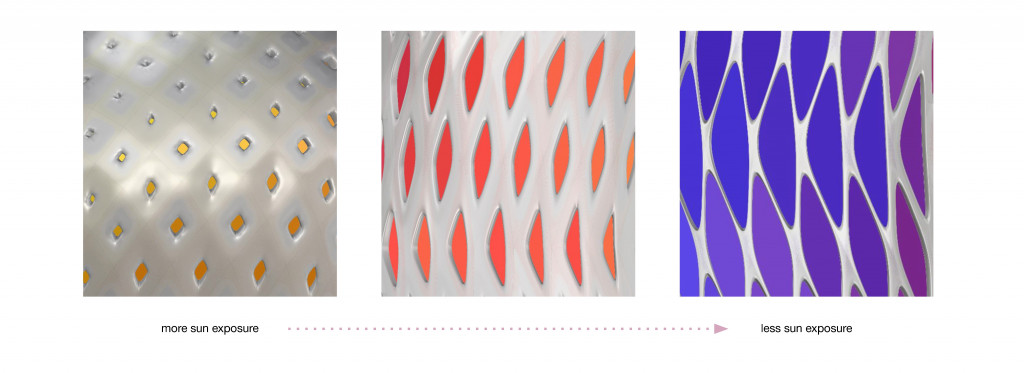
Kinetic Shading Strategies
A kinetic façade was formed depending on the sun path which was animated using V-Ray for Grasshopper.
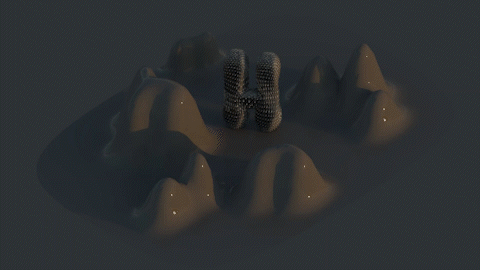
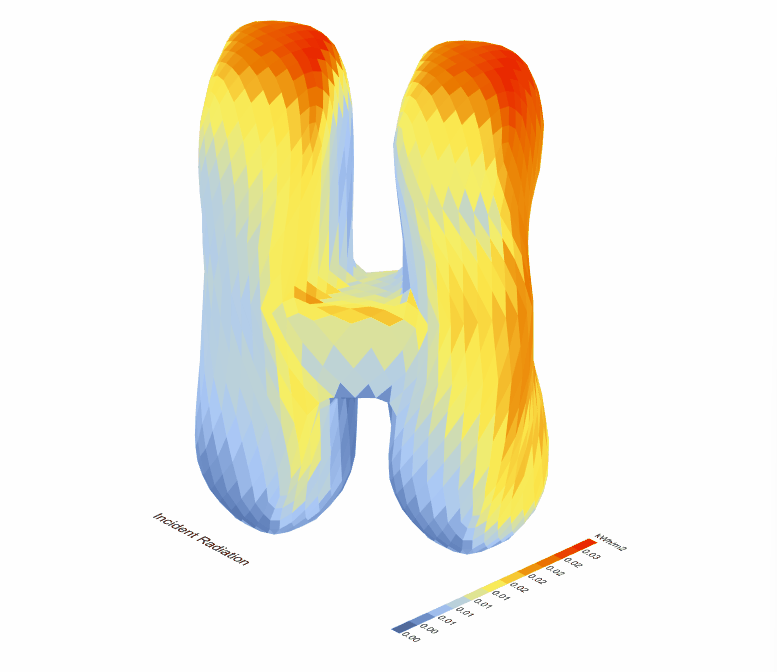
Spatial Daylight Autonomy
Total daylight hours on Floor 6 of the building was analysed with and without louvers.
without Shading
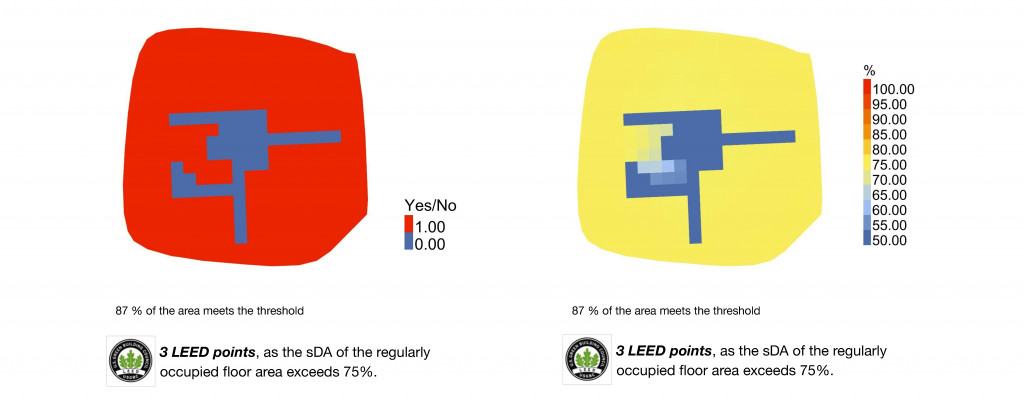
with Shading
Louvers at an angle of 32 were used for the analysis.
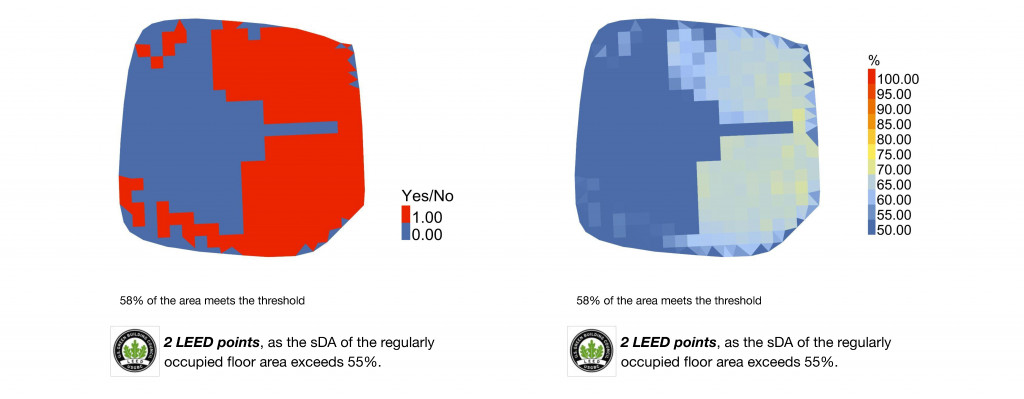
Energy Modelling
One Floor Spatial Arrangement
The following floor plan was used to analyse the energy consumption when using 40% glazing with horizontal/vertical louvers and 80% glazing with horizontal/vertical louvers.
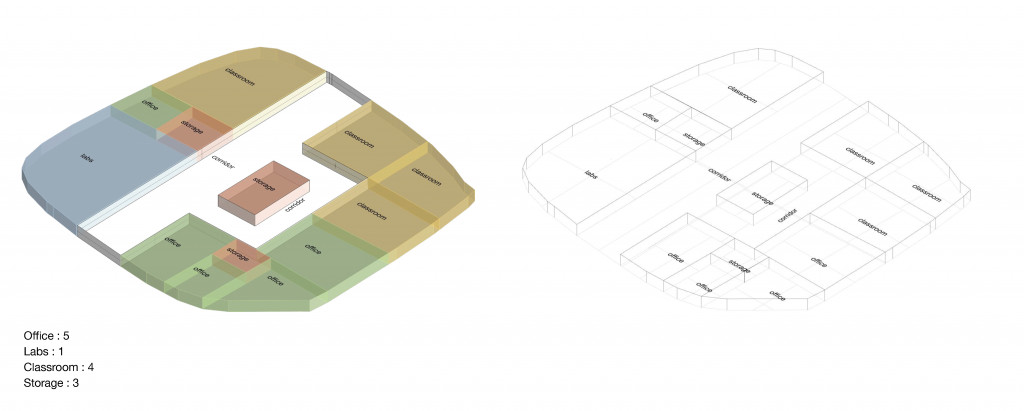
Cooling and Heating Energy Consumption
After analysing the different situations the most optimum louvers were the 40% glazing with horizontal louvers.

Total Energy Consumption
After analysing the energy required for heating and cooling and total energy consumption when using 40% glazing with horizontal/vertical and 80% glazing with horizontal/vertical louvers and the total spatial daylight under these cases, although the most optimum was 40% glazing with horizontal louvers the vertical louvers were used to keep the spatial daylight within the range of the LEED standards.
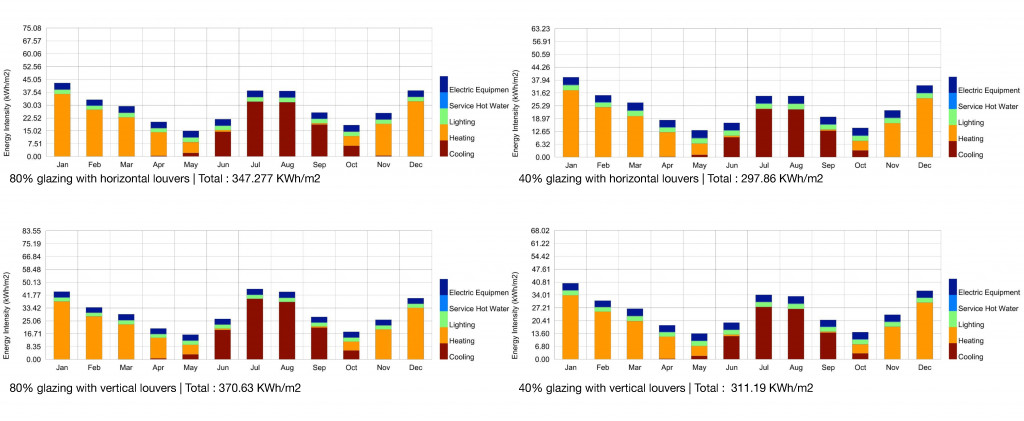
Optimised Orientation for a PV Module
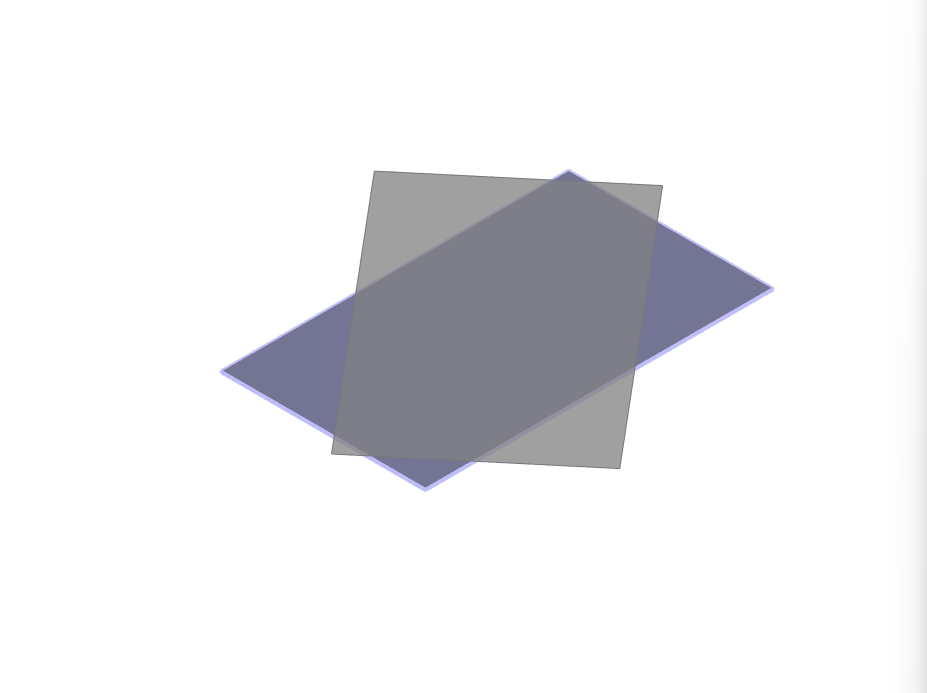

Optimisation for Solar Performance
BARCELONA
Warm Climate Zone | Zone 3
Analysis Period :
- 21/03
- 21/06
- 21/12
Geometry Orientation | one degree of freedom
Optimal Orientation : 107
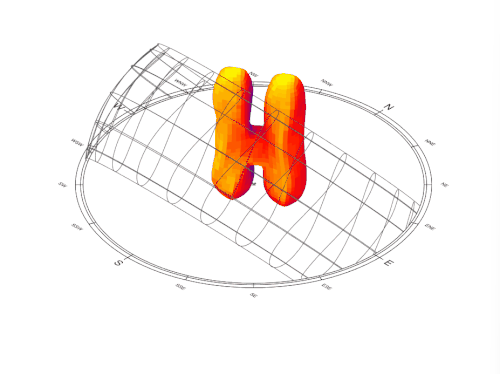

Louvers Orientation | one degree of freedom with a fixed orientation of 45o
Optimal Degree : 50
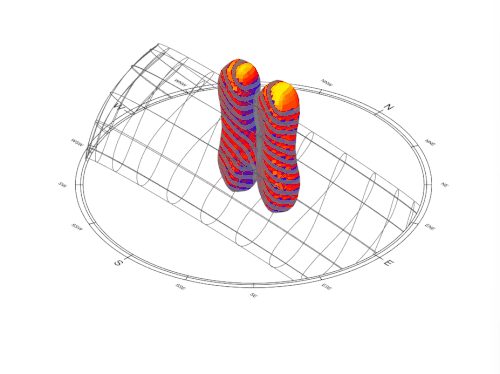
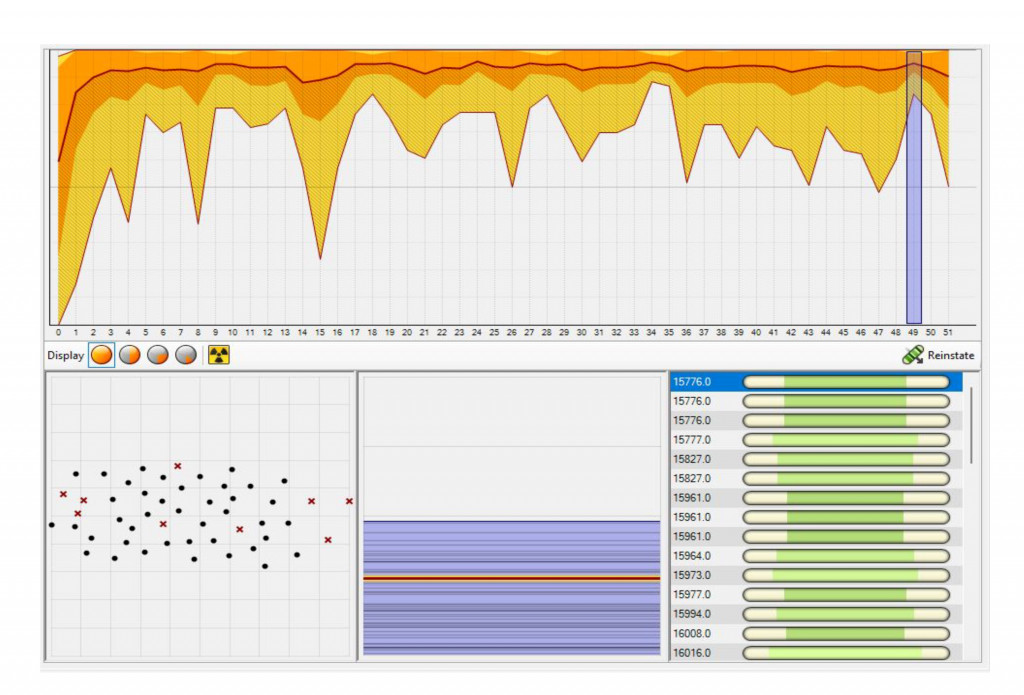
Louvers Orientation | two degree of freedom
Optimal Orientation : 21 ,31
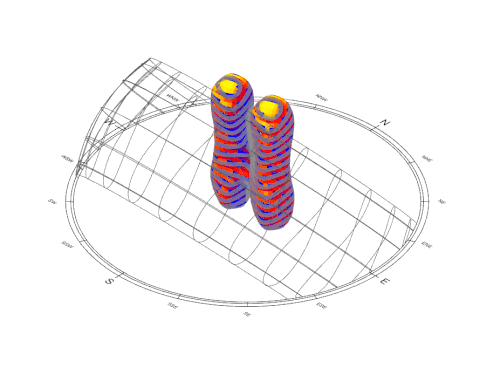

Shading Orientation | three degree of freedom
Optimal Position (geometry placed at 0,0,0) : (0.57,0.24)
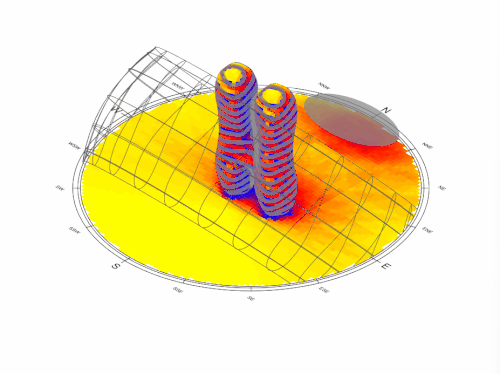
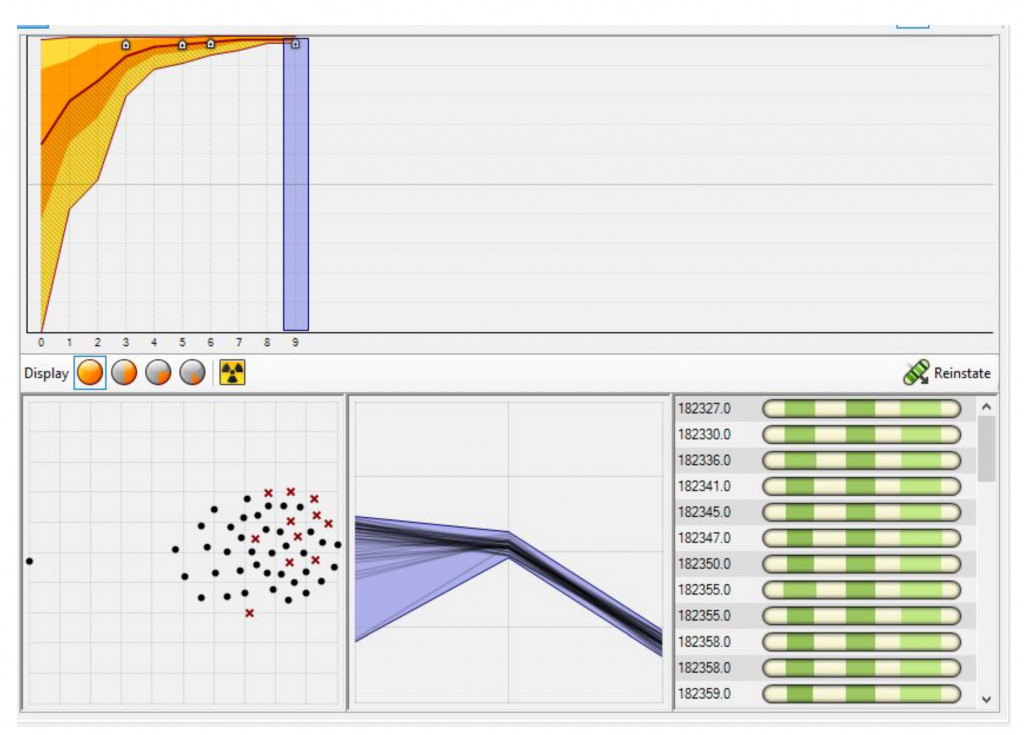
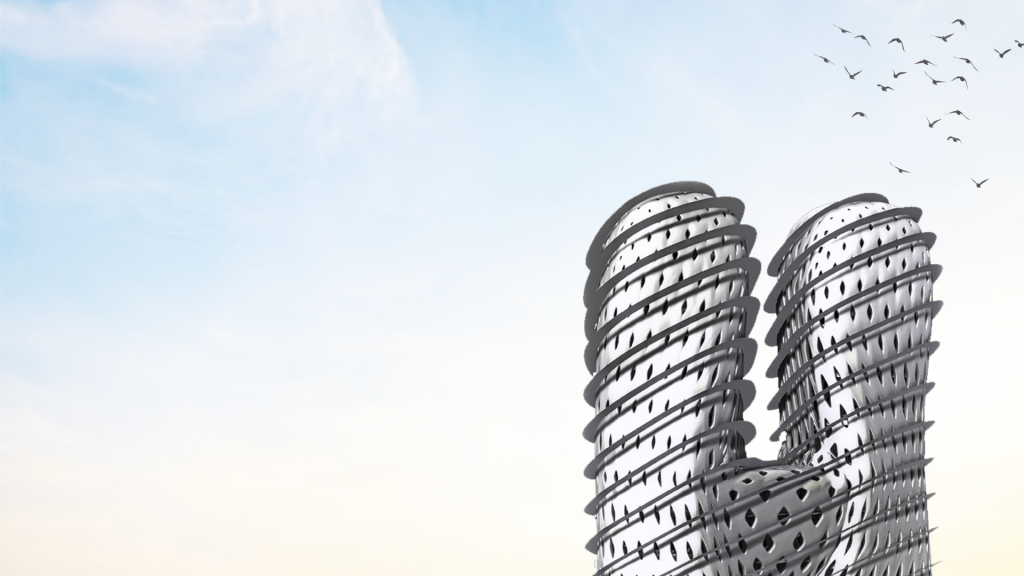
Environmental Data Driven Building is a project of IAAC, the Institute for Advanced Architecture of Catalonia, developed during the Master in Advanced Architecture (MAA01) 2021/22 by student: Neslihan Gulhan; and faculty: Carlos Bausa Martinez