Introduction to SubD and Solar Analysis
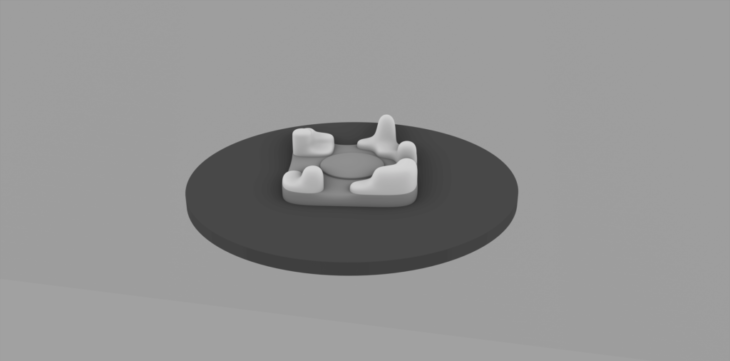
Construct context
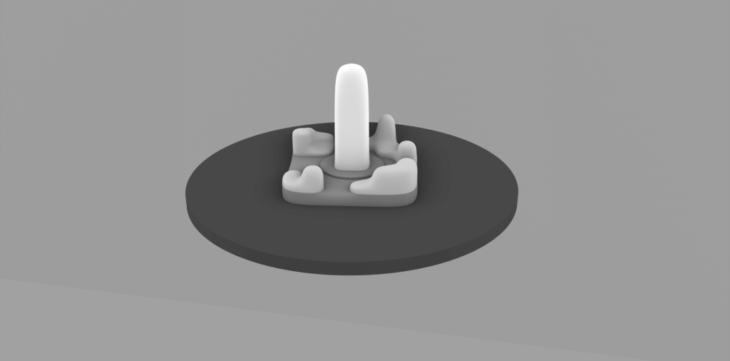
Create basic shape
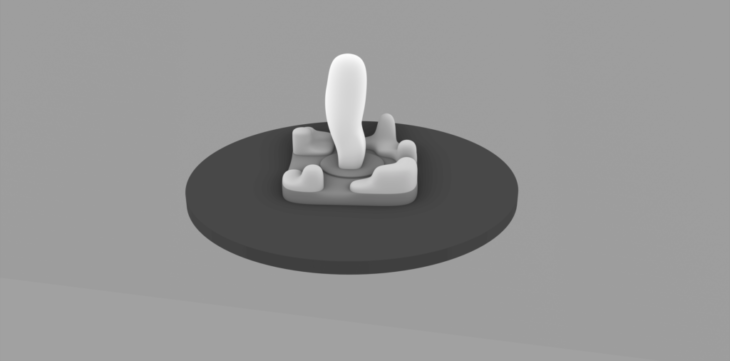
Add detail

Optimize orientation to minimize solar exposure using galapagos
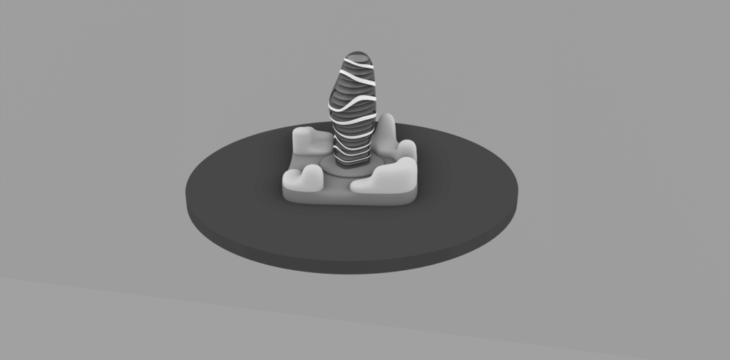
Voila!

Annual solar exposure of final geometry calculated and mapped onto surface, using Barcelona as the location.
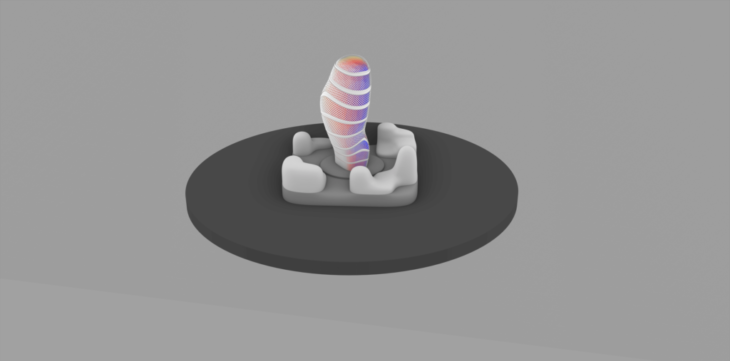
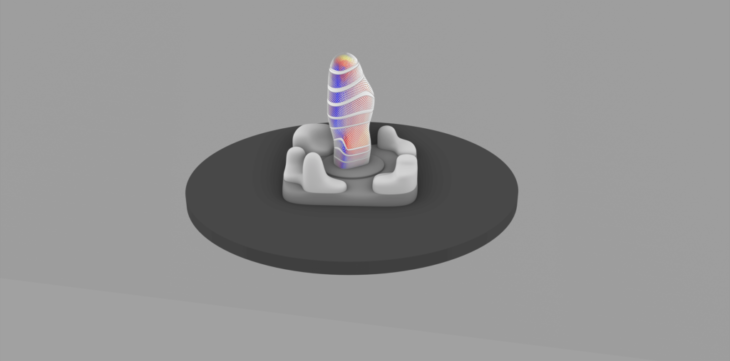
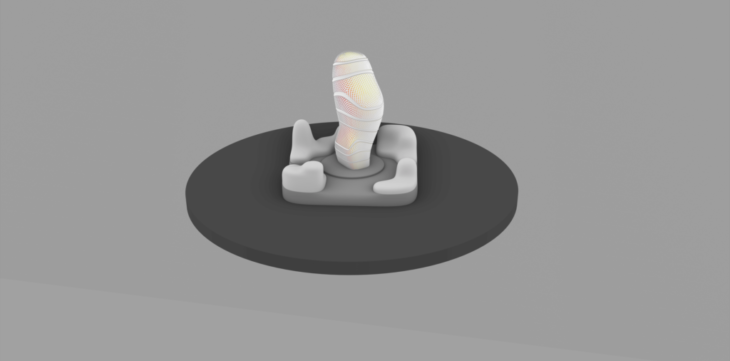
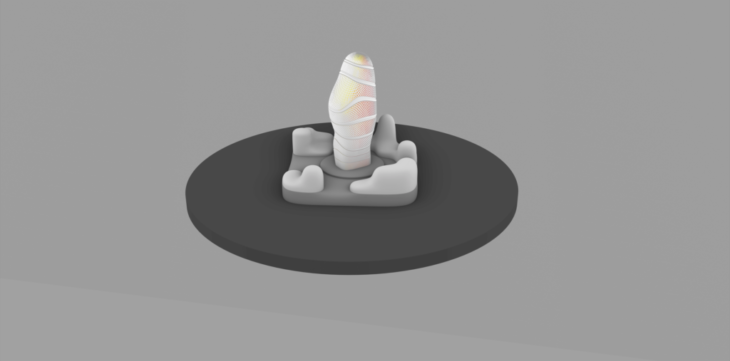
The calculated solar exposure of each exterior panel was kept as the primary parameter to optimize the proposed openings of the shading system.
Kinetic Facade, V-ray Animation
The movement of the sun on the 6th of June was used to map the facades solar exposure. This mapping was then used to create a kinetic skin which minimised the facades solar exposure.
Spatial Daylight Autonomy
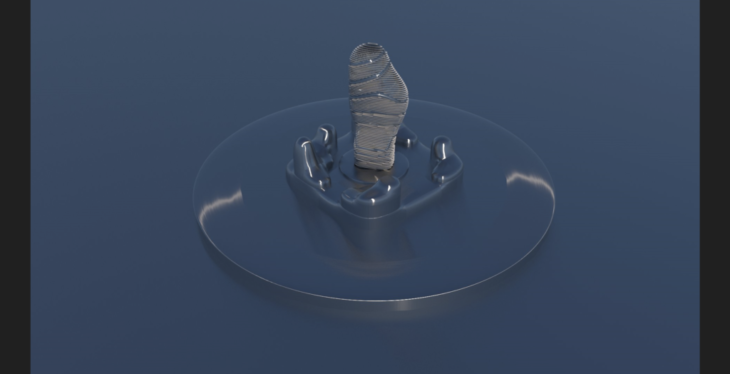
Construct alternate secondary shading proposal with Louvres
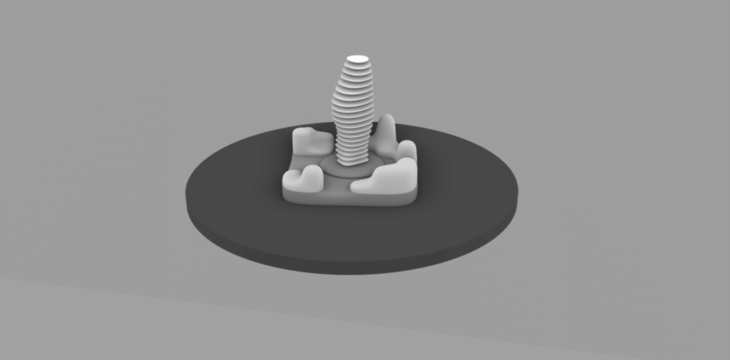
Construct Slabs
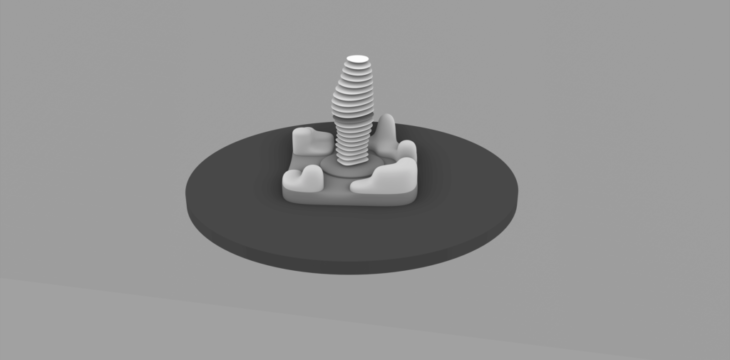
Select floor to analyse effects of the shading on the interior(9th floor).
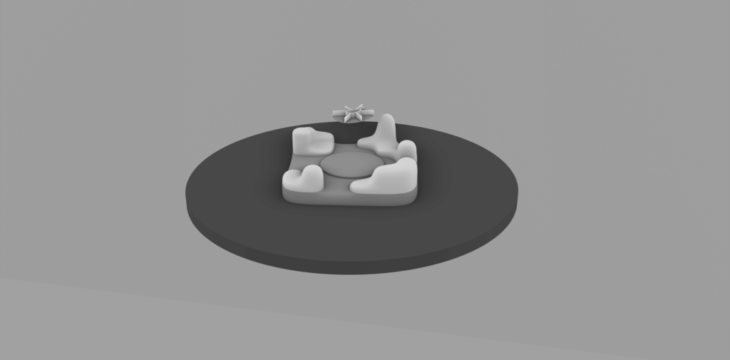
Construct walls
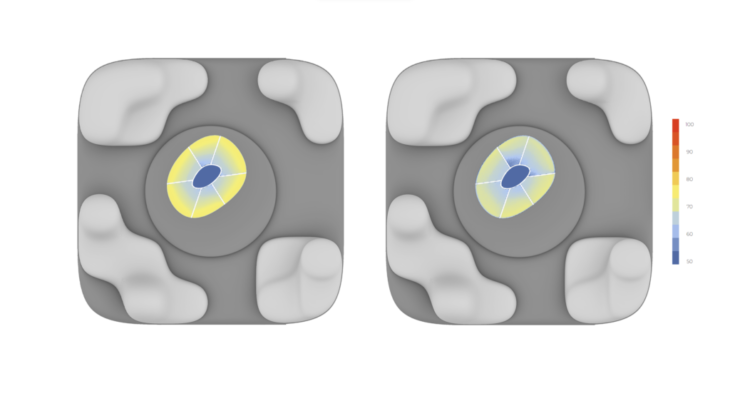
Check if criteria is met : SDA LEED threshold 300 Lux/50%. The proposal without shading (on the left) met the criteria as 87% of the area met the required standard. The proposal with shading also met the criteria as 85% (on the right) of the area met the required standard.
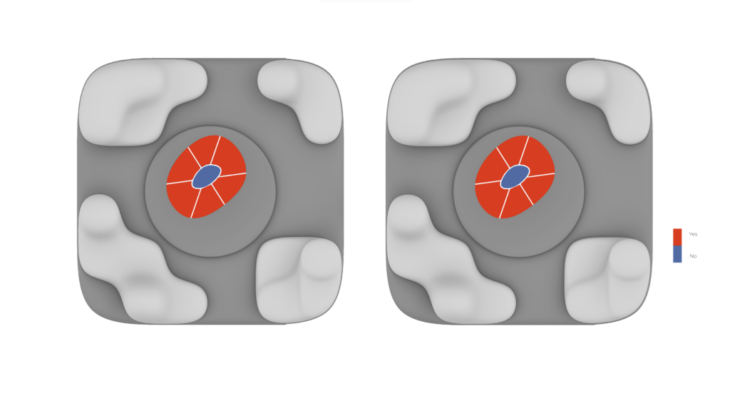
Check if criteria is met : SDA LEED threshold 300 Lux/50%. The color red demonstrates the area which meets the required standard whereas the color blue shows the opposite.
Energy Modeling
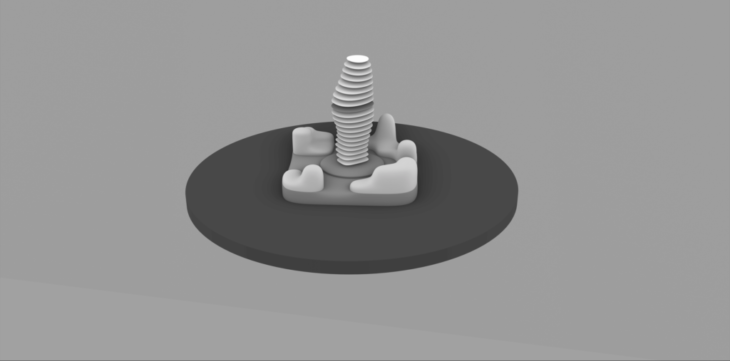
Select floor for energy modeling(10th floor)
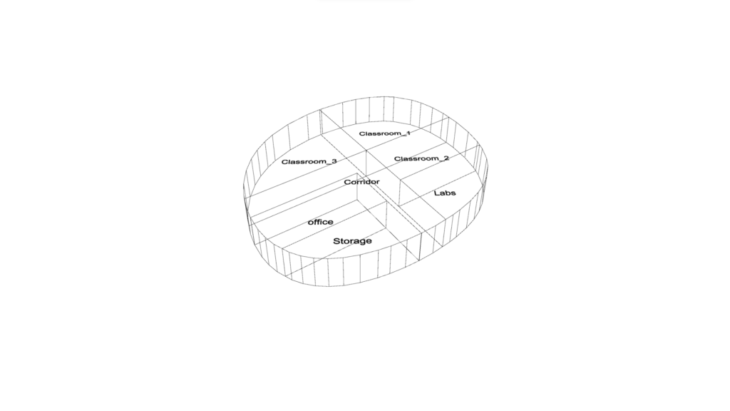
Create Zones

Compare energy consumption between 80% (on the left) and 40% (on the right) window openings.

The iteration with 80% window opening consumes 154.055 kWh/m2 whereas the iteration with 40% window opening consumes 139.711 kWh/m2

Compare energy consumption between Horizontal and Vertical Louvres (40% window opening)
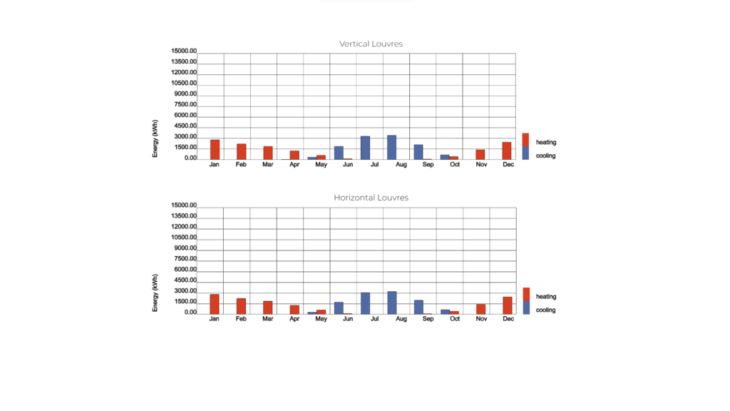
The iteration with vertical louvres consumes 137.417kWh/m2 whereas the iteration with horizontal louvres consumes 135.761 kWh/m2

All electric energy consumption of the notional building 160.48 kWh/m2, whereas the proposed building consumes 135.761kWh/m2 (16 percent reduction).
Solar Panels

Annual building energy consumption 1 m kWh. One solar panel produces 328 kWh annually. To fulfill energy requirements 4671 solar panels are provided. The solar panels orientation was optimized with the help of galapagos.
Shading Optimisation
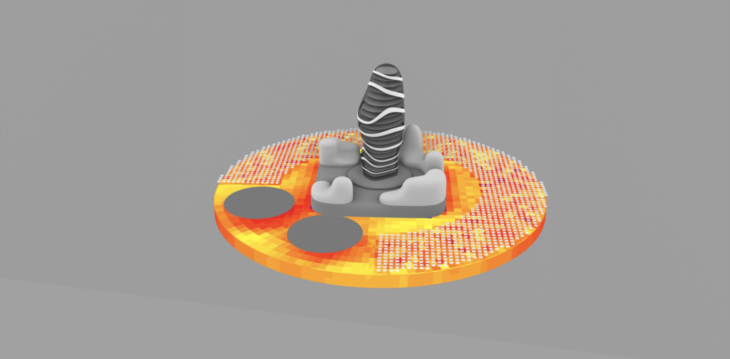
To reduce solar exposure of the site a shading system is proposed which has been optimized through galapagos.
Environmental Data Driven Tower is a project of IAAC, Institute for Advanced Architecture of Catalonia developed at the Masters in Advanced Architecture in 2021/2022 by: Students: Muhammad Taimur Mian Faculty: Carlos Bausa Martinez
