Poland’s climate is seasonal with cold winter and hot summer. The coldest months are January and February with mean temperatures falling below 0; on the other hand, the hottest months during summer are July and August with temperatures that range from 25 °to 35°. Due to these varying conditions, there is a significant amount of energy used to achieve comfort zone, particularly during these periods of the year.
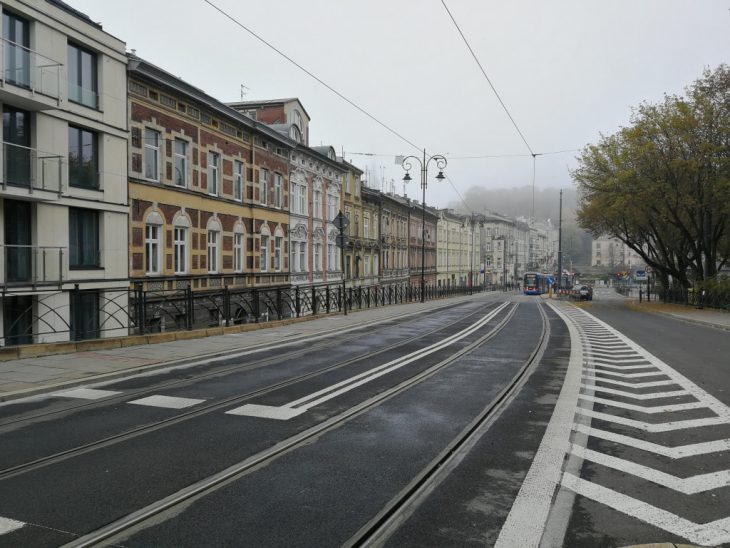
The purpose of this daylight analysis is to inform final built form based on environmental performance and daylight access to minimise energy consumption and maximise indirect sunlight to the residential units. This environmental performance aims to demonstrate the use of digital environmental tools such as ladybug & honeybee (Rhino/Grasshopper) in early design stages and the way they can inform better design decisions.
Climate Conditions – Poland
Climate conditions in Poland are drastic throughout different seasons; spring begins around the end of March and the two peak months for summer and winter are June and December. There is a time lag after the summer and winter solstice; in addition, the warmest months are July and August and the coldest months are January and February.

In conclusion, seasonal temperature changes lead to the need for heating in the winter season and possibly cooling in the summer. Passive shading systems and optimisation of the building geometry can be used to reduce heat gains in the warm months. This section provides a broader understanding of the climate conditions in Poland as follows. This different type of analysis aims to inform the design decisions that are going to be made in further steps.
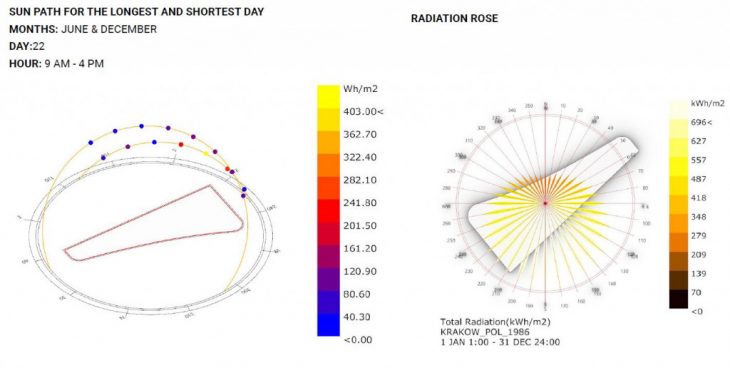
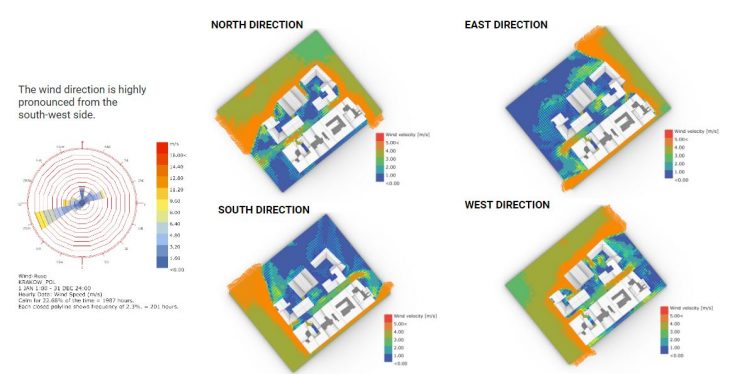
Building Configuration Analysis
In order to understand environmental performance, this section provides daylight analysis for three different massing scenarios that show designs implications related to daylight performance in two different months of the year December (winter solstice) and June (summer solstice).
Scenario 01 – Building Envelope with six storeys.
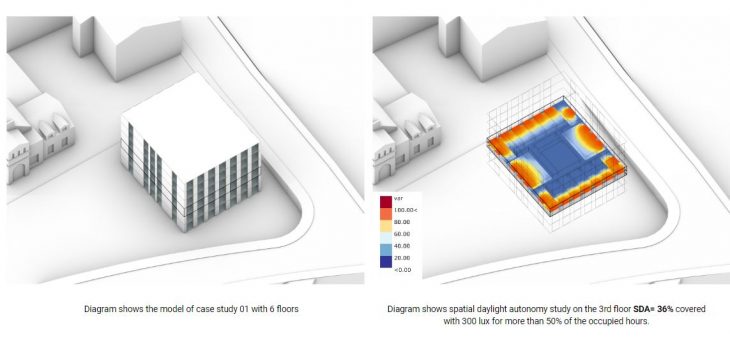
Scenario 02 – Building Envelope with six storeys and adding an internal courtyard
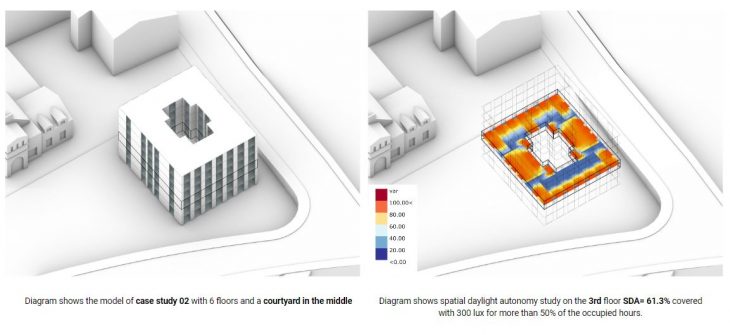
Scenario 03 – Building Envelope with six storeys adding shifted floors
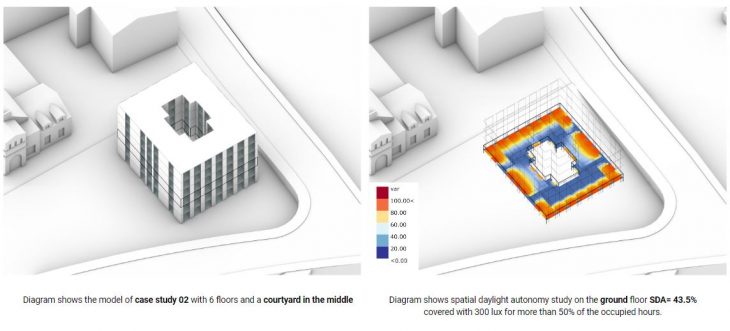
As a conclusion for this section, Although option 3 has a Spatial Daylight Analysis 52%, for this exercise, this value can be manipulated using different facade iterations.
Building Orientation Analysis
The building orientation analyses provide a series of daylight analyses that aims to inform a preferred building orientation. Orientations such as north-south, east-west and facing sun have been considered as part of this testing. For this case access to daylight has been tested at the ground floor, considering this the worst-case scenario. Finally, the preferred option has been selected for fewer values for SDA and ASE.
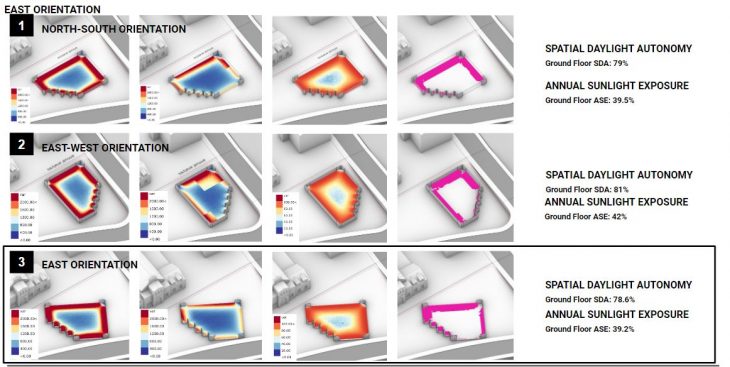
Preferred Scheme – Daylight Analysis
The preferred scheme defines habitable and non-habitable spaces in the building in order to analyse daylight performance and establish the definition of residential uses. In this case, the ground floor has been taken into consideration as the worst-case scenario and third floor as a standard case. Spatial Daylight Autonomy and Annual Sunlight Exposure has been considered to inform, glazing ratios. Heating loads and facade iterations.
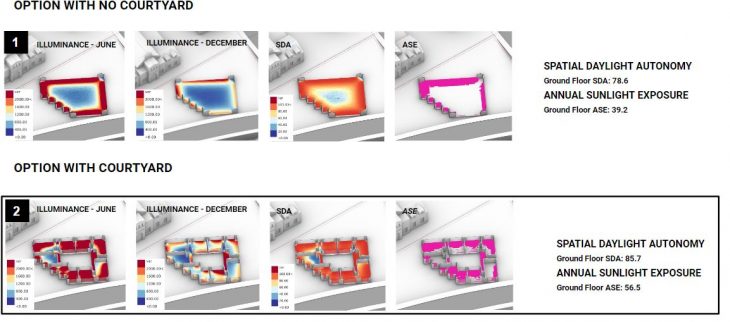
- Glazing Ratio & Heating Loads
- Energy Analysis Set-up – Zones in the building: Residential
- Climate approximation: Cold-Humid like Milwaukee
- Natural Ventilation: Min indoor T=26°C, Min indoor temperature T=18°C, Max outdoor temperature T=26°C
- HVAC model, Ideal-Air Loads
- Temperatures inside building according to local energy codes, Minimal temperature. The temperature of +20°C is intended for permanent residence of people without external clothing, not performing continuous physical work, Max temperature +28°C
Three different glazing ratios have been tested in order to inform identify energy balance. The first testing includes a glazing ratio of 90% that generates cooling loads of 5.6kWh/m2 and heating loads of 199.6kWh/m2.
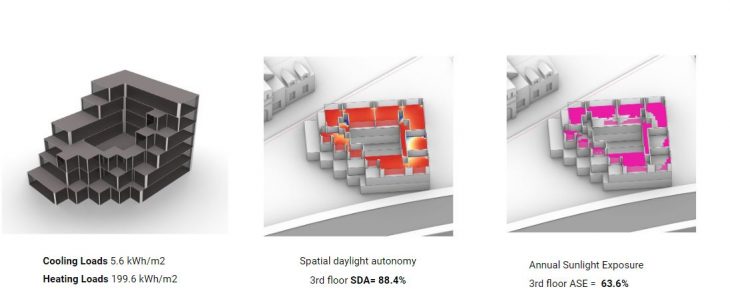
A second iteration with a proposed 50% glazing ratio presents cooling loads of 4.1kWh/m2 and heating loads of 150kWh/m2, this represents a 25% reduction.
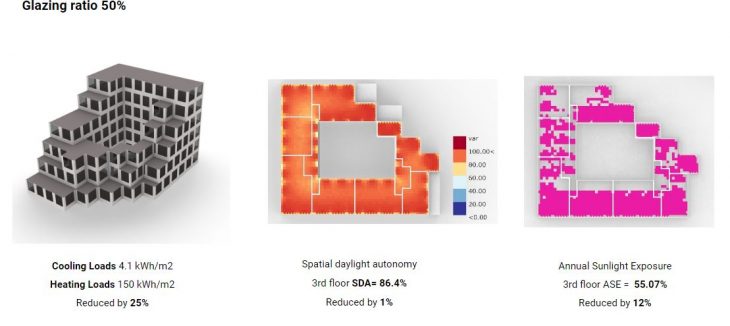
Finally, a third analysis demonstrates a 50% glazing ratio on the south facade and 30% on the north, east and west facades. This option generates cooling loads of 3.3kWh/m2 and heating loads of 131kWh/m2, this represents a further 13% reduction
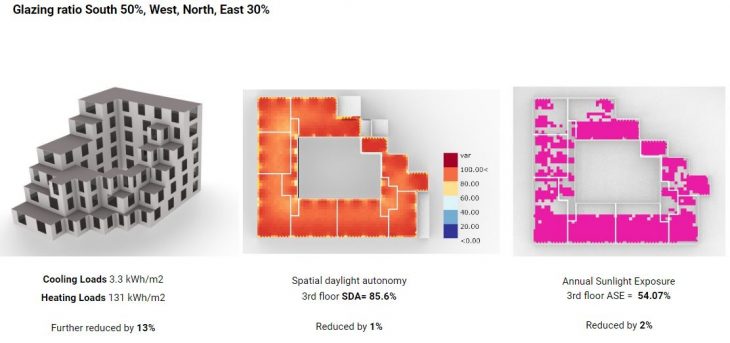
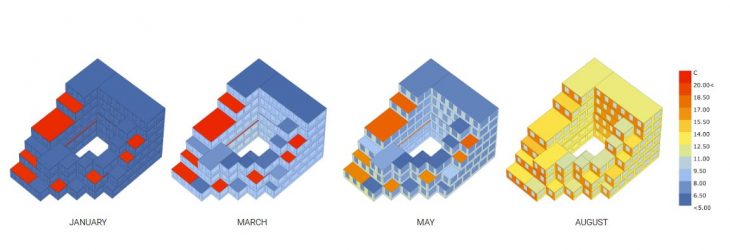
The third option was selected as the preferred because of the following reasons:
- Heating loads reduced by 35% compared to the fully glazed variant
- Daylight Autonomy maintained inside the units.
- Shading devices required to reduce direct sunlight
Facade Iterations
In order to control and to find a balance between ASE and SDA three facade iterations has been tested with different panels sizes as well as different louvres that provides a different angle to the sun.
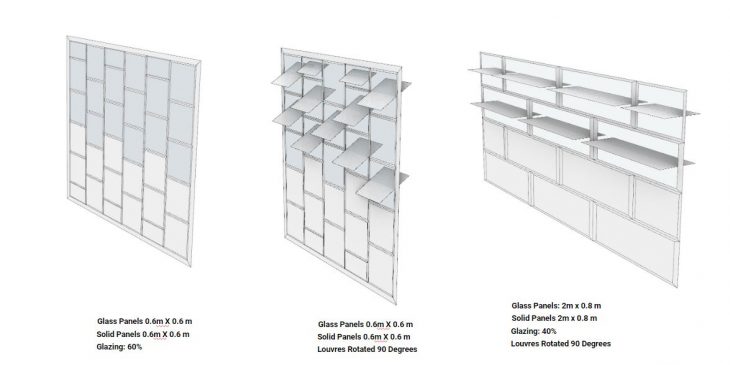
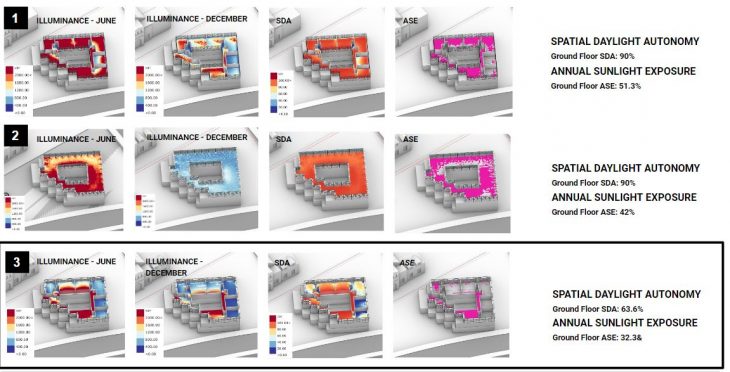
Conclusion & Next Steps
In conclusion, this analysis demonstrates the capabilities of environmental components in grasshopper and how they can be used to inform better design decisions at early stages. Some future considerations include:
- generate a new massing design to control glare
- explore different control glass – wall ratios
- provide a third facade iteration – dynamic and fix shading
- understand the outdoor thermal comfort zone for the internal courtyard
- further optimise the building orientation, massing & envelope using energy simulation.
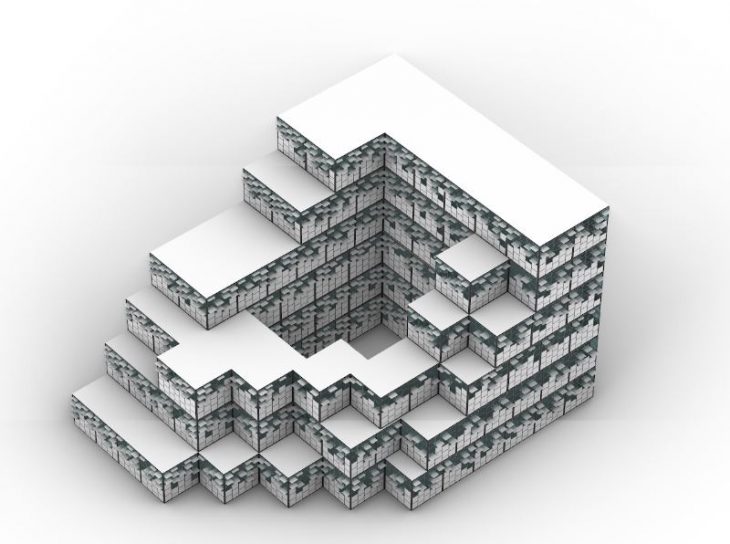
Environmental Performance in Krakow is a project of IAAC, Institute of Advanced Architecture of Catalonia developed at Master In Advanced Computation For Architecture & Design in 2020 by:
Students: Aleksandra Jastrzebska, Felipe Romero, Hesham Shawqy
Lead Faculty: Angelos Chronis – Faculty: Sarah Mokhtar, Aris Vartholomaios