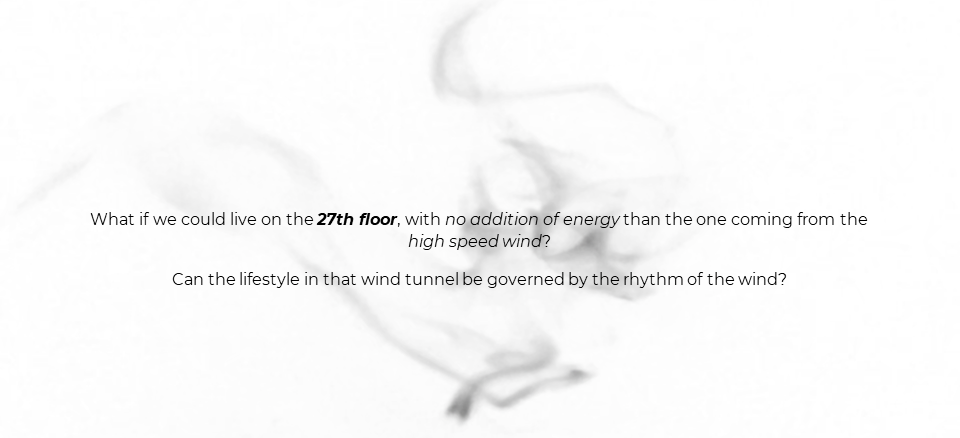SELF SUFFICIENT BUILDINGS // ENVISIONING ENERGY
floor 27
</p>
WIND IN URBAN AREAS
As building heights rise, the air temperature outside decreases and the wind speed increases, which can impact the ambient temperatures inside.
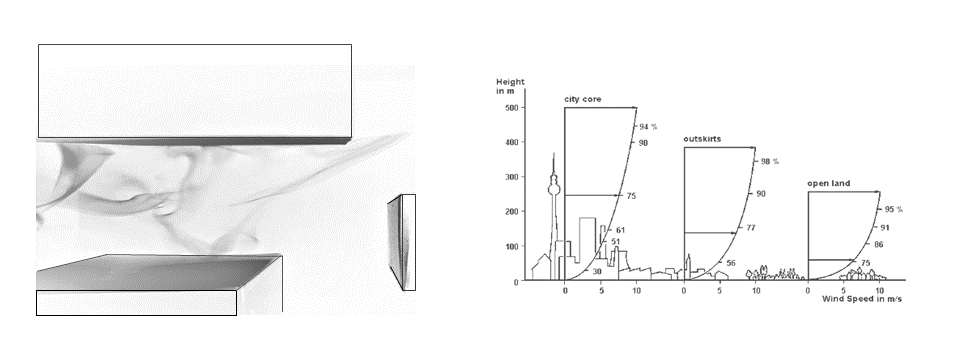
HIGH RISE BUILDINGS IN URBAN AREAS
Heating and cooling in high rise buildings present complexities, and also consume tremendous amounts of energy, while incident winds on the surface are under-utilized.
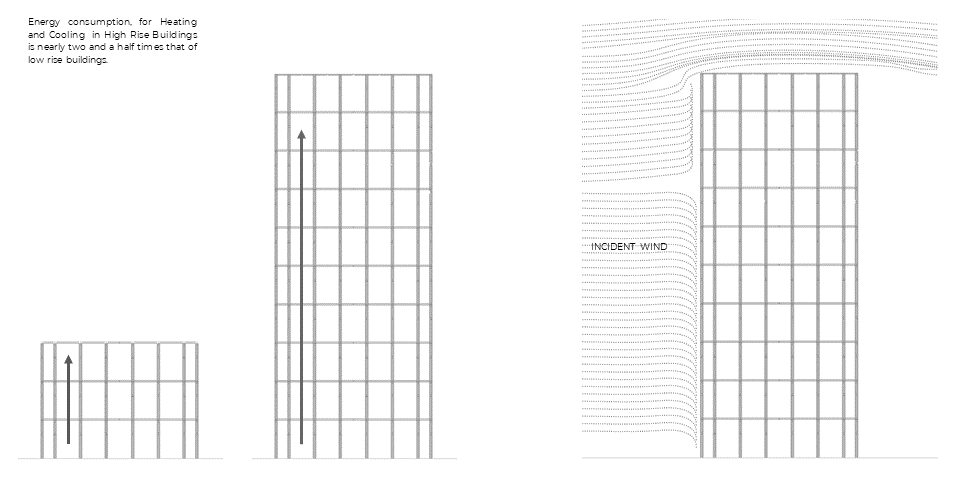
WIND + THERMAL CONTROL
What if we can harness the incident wind for performance ? Can these incident winds actuate a system, to perform the required thermal control?
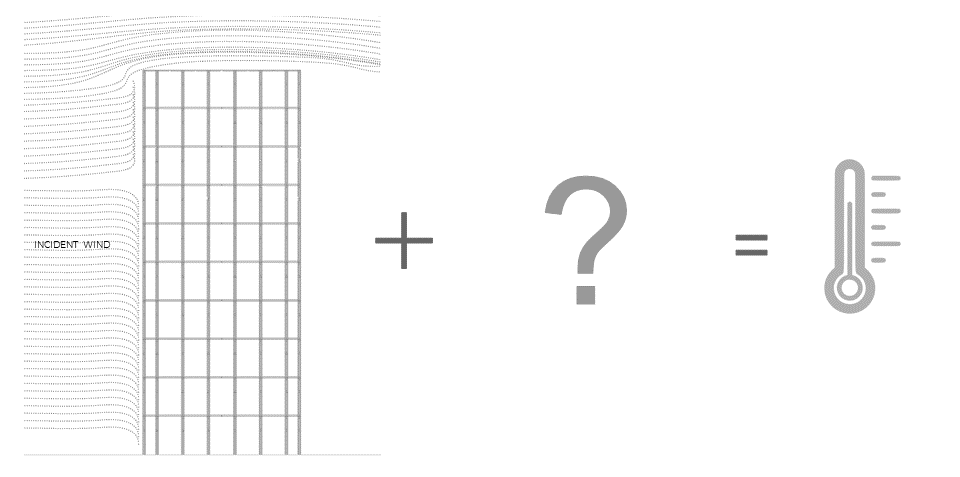
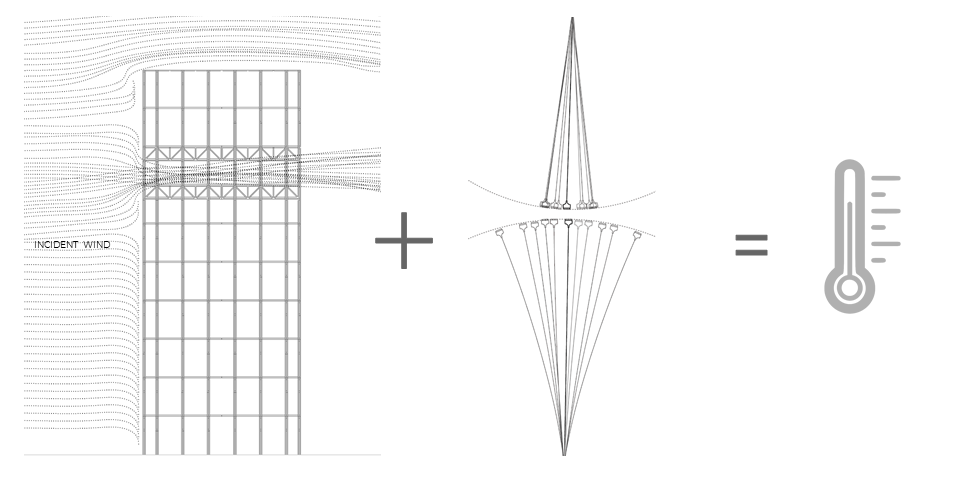
Can the system involved, use magnets as a trigger?
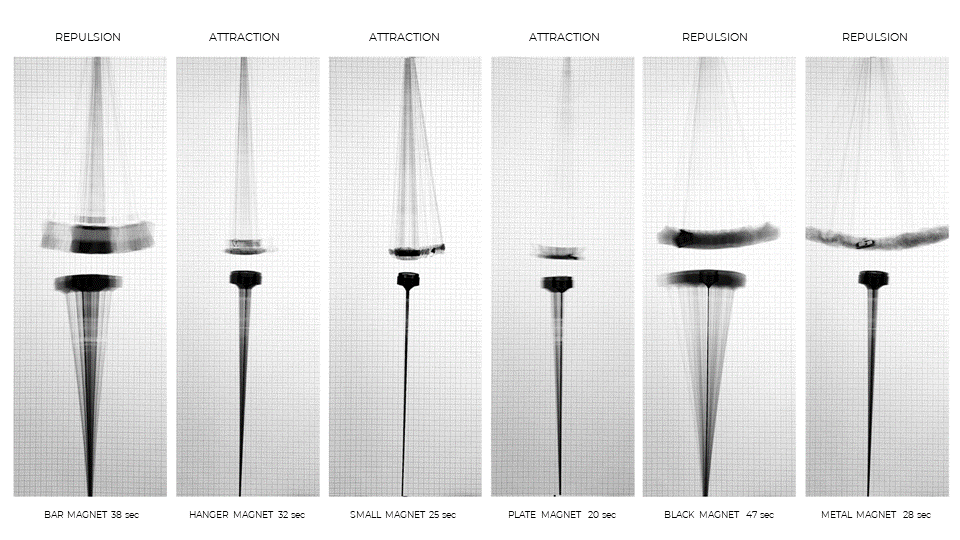
Magnets exhibit invisible, non – contact forces of attraction and repulsion, which cause varying deflection. As repulsion produces more deflection, these forces in different combinations of magnets are tested to determine maximum duration of vibration. It is observed that repulsion produces more deflection than attraction.
MACHINE
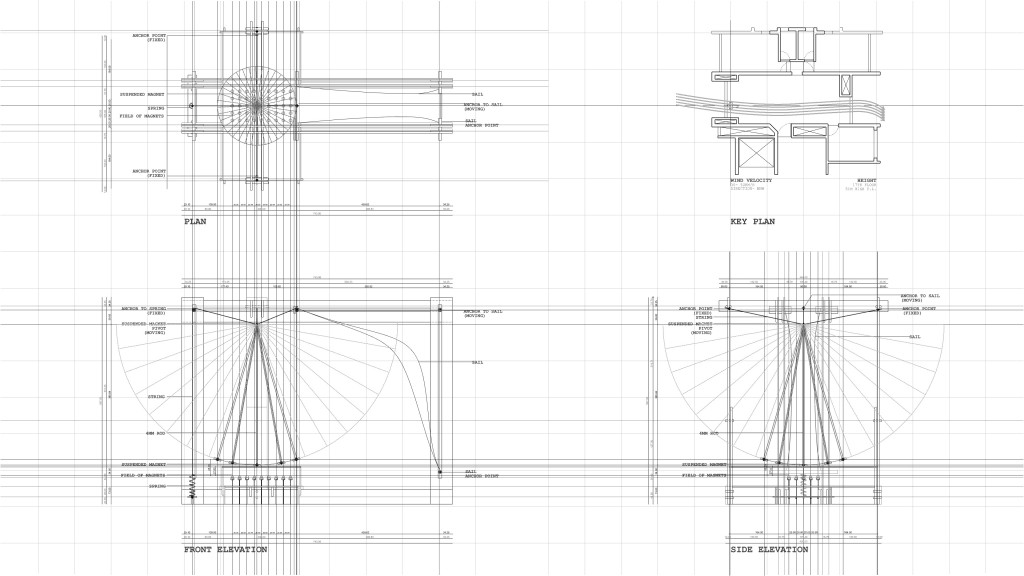
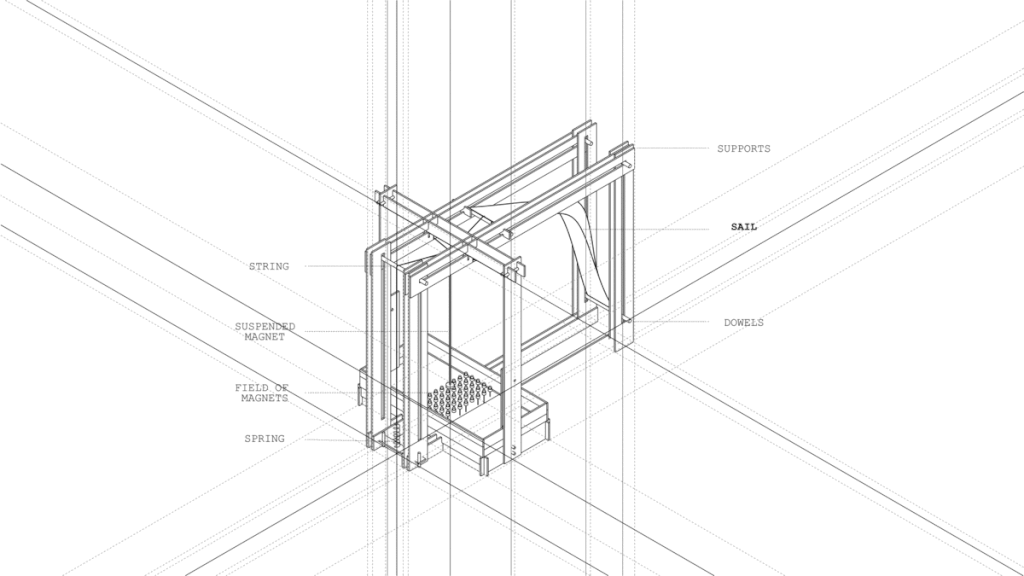
The machine consists of 3 main components, the magnet system which includes the field of magnets and a suspended magnet, the fabric sail and a spring.
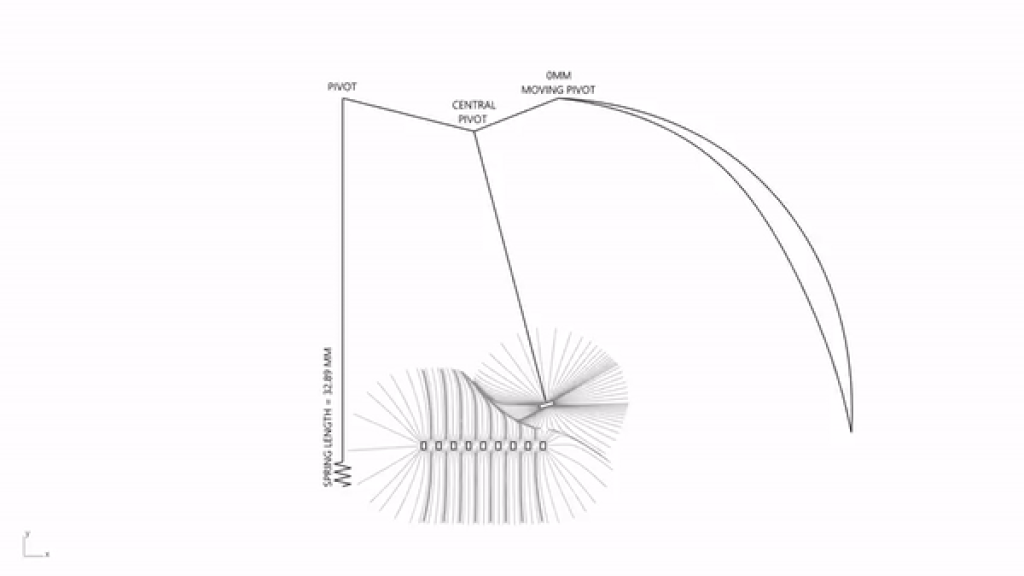
The fabric sail helps harness the wind and the rope system attached to a spring allows for a back and forth motion of the suspended magnet.
This back and forth bouncing motion keeps the suspended magnet within the range of the magnetic field, thereby allowing for sustained motion.
ENERGY TRANSFER MECHANISM
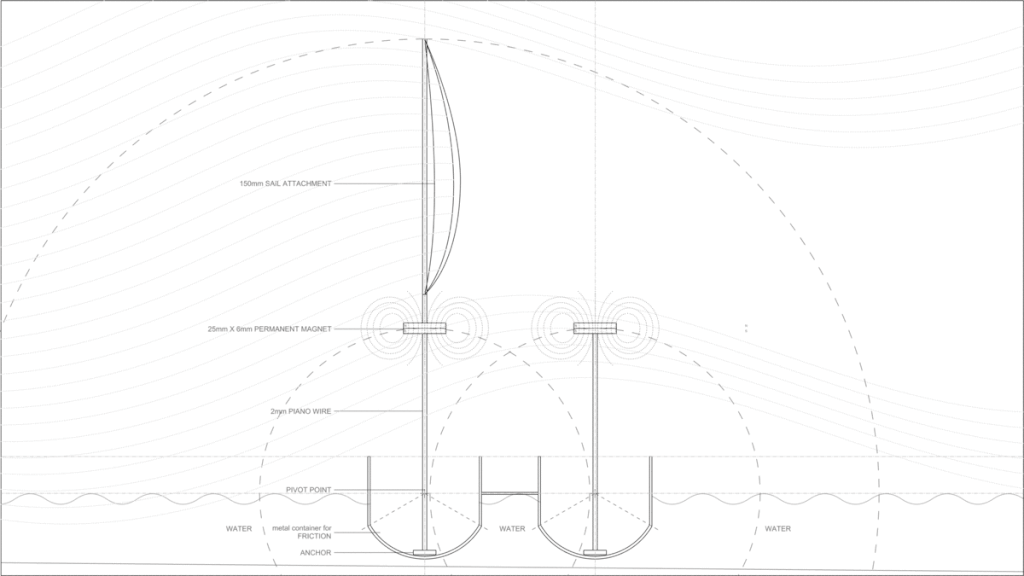
The sail harnesses the wind which causes the magnets to oscillate. This oscillation is translated from one module to the other by repulsion between the magnets.
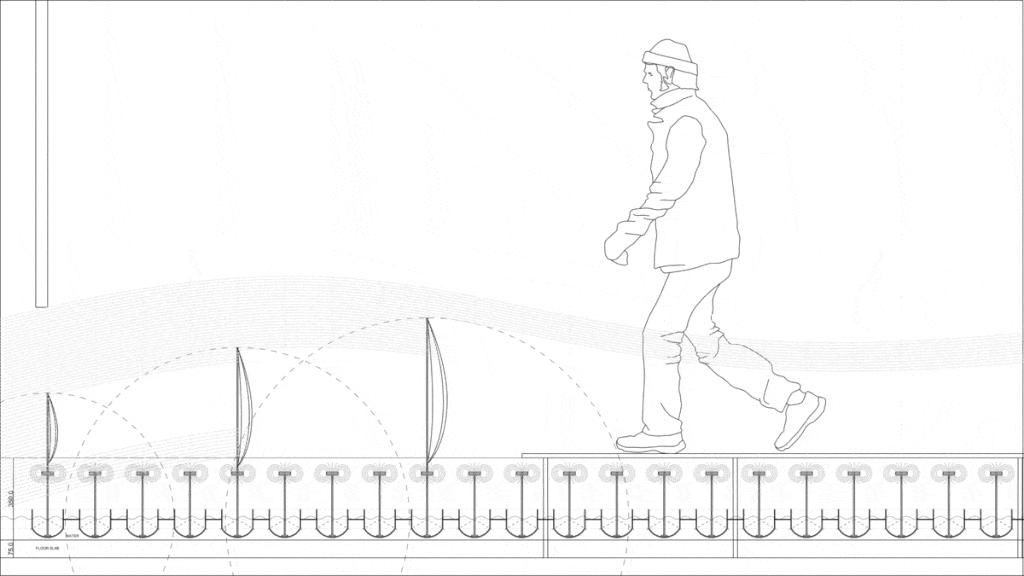
The module bends about a pivoted point generating frictional heat at the base which is transferred to the adjacent spaces.
ENERGY GENERATION BY FIELD OF MAGNETS
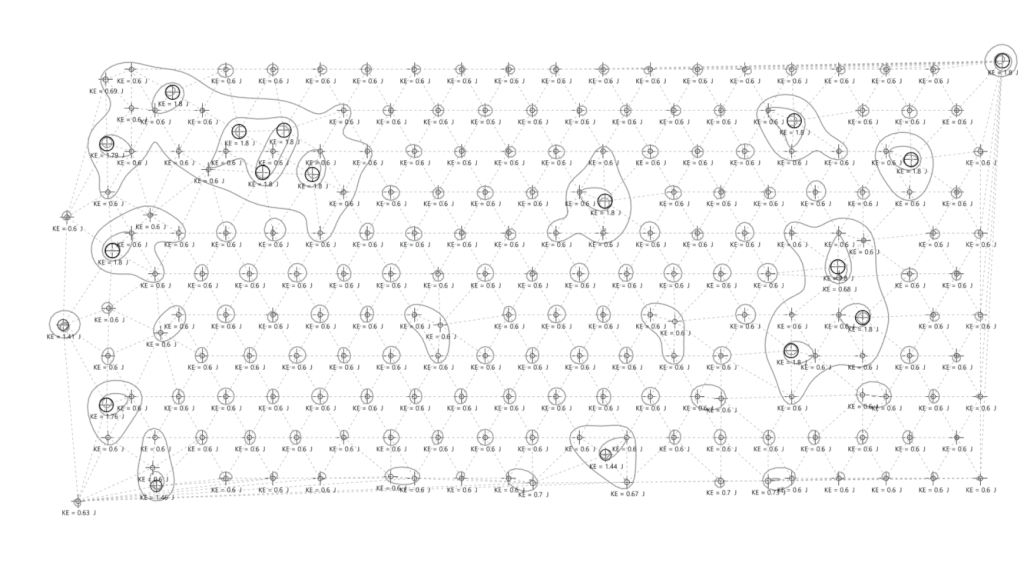
Through the simulation we can analyze the strength and reach of the magnets. It also helps us observe the energy in joules.
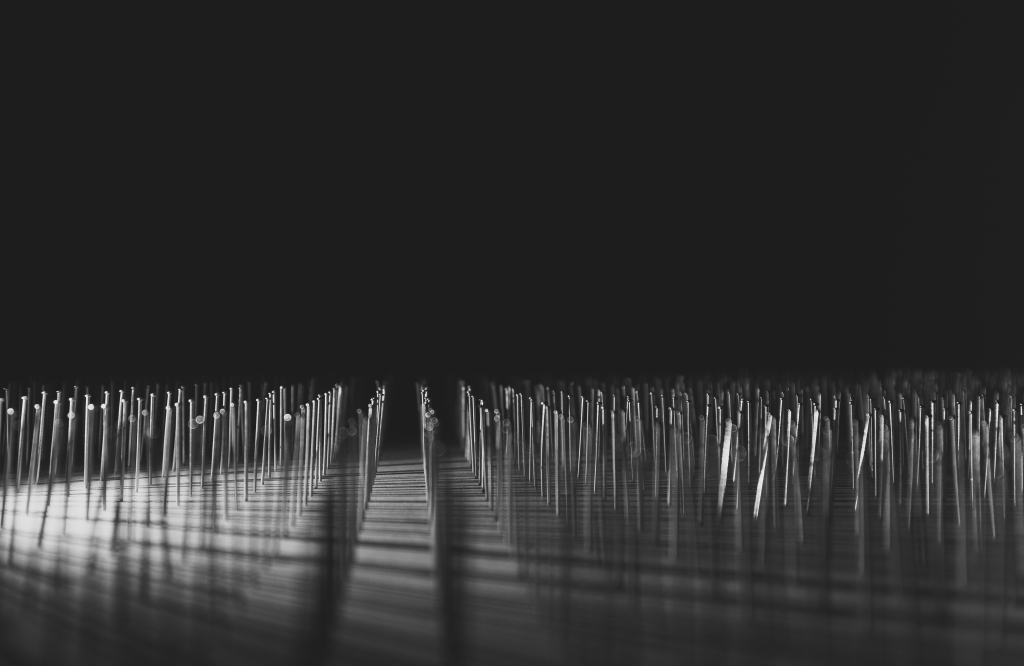
The ripple effect transfers the heat as energy, across the field of magnets.
CONTEXT AND SITE
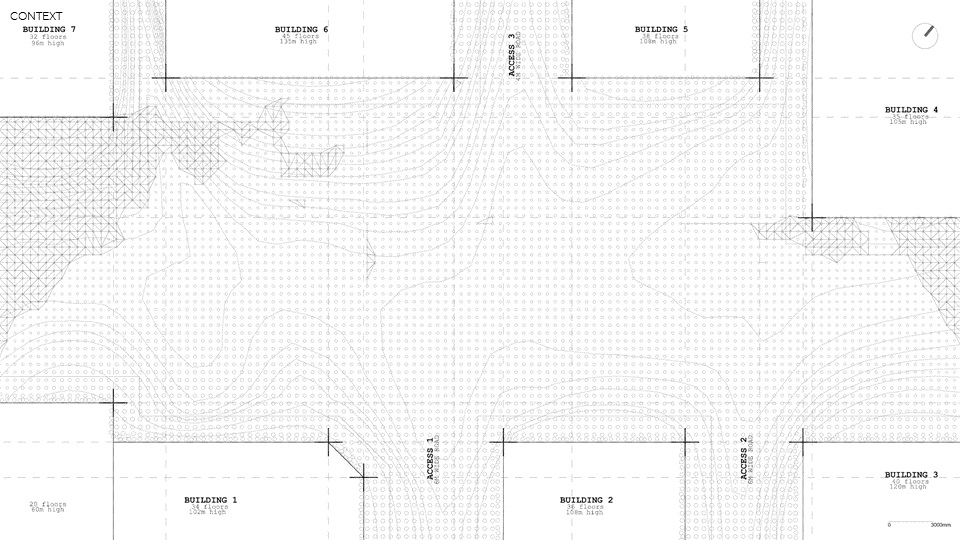
Our site is located in an urban area, surrounded by high rise buildings. The edges of the building, help determine the solar radiation and the wind draft affect.
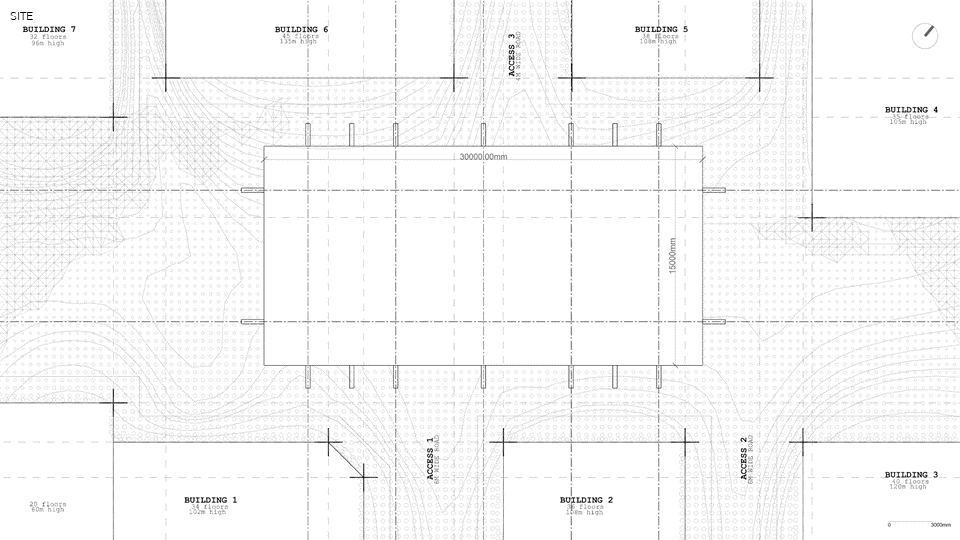
To achieve maximum wind flow through our floor plate, a long span structure using a truss system, which has a maximum span of 9 meters.
WIND ANALYSIS
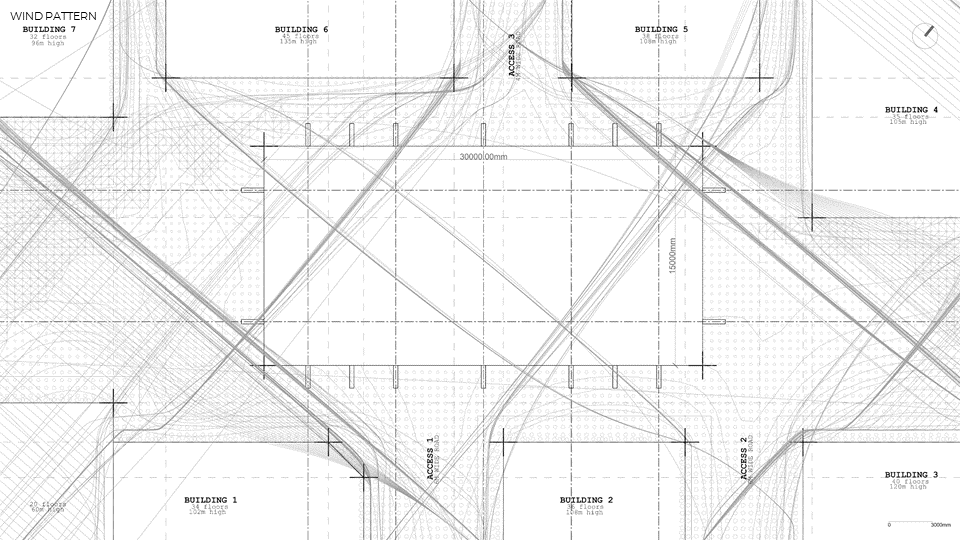

Based on the wind flow pattern, the vibrations of magnets are transmitted across the floor plate.
WIND ANALYSIS// OPTIMIZATION
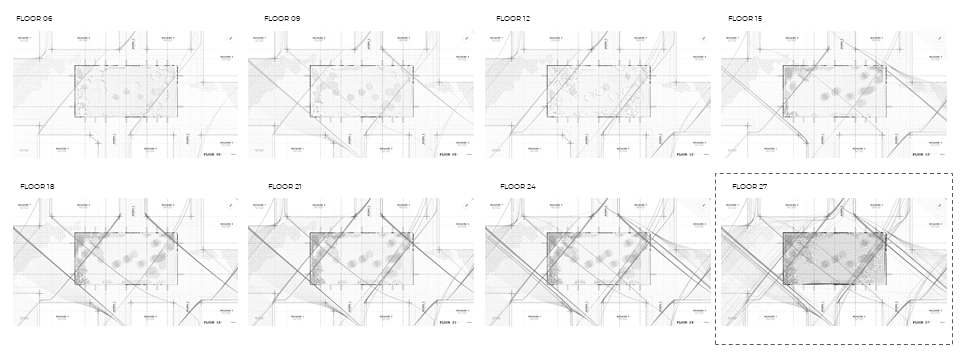
In observing the wind flow in our context, throughout the year, the optimal conditions are derived. This informs the floor level chosen to explore our design. Which in this case was found to be floor 27.
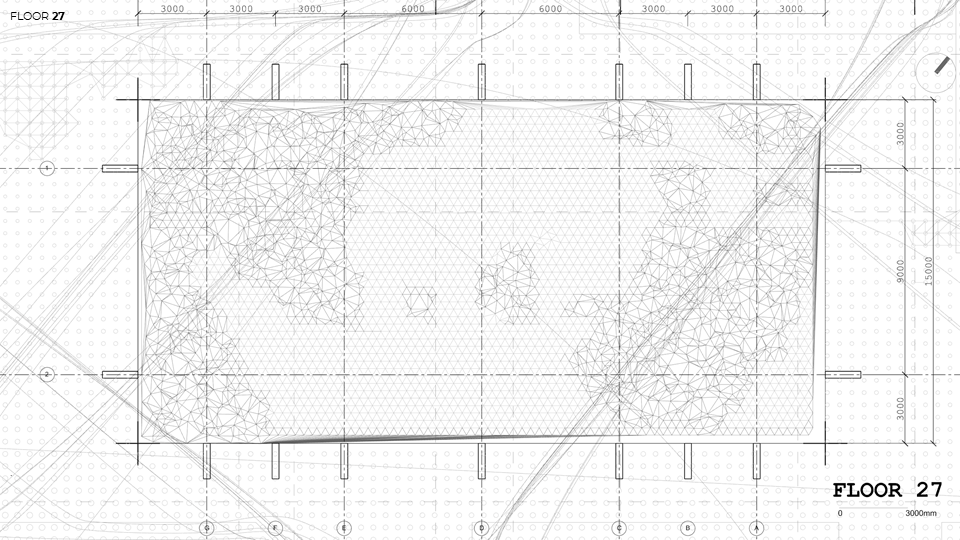
Wind triggers the vibration within field of magnets which propagates through the floor. Areas of maximum and minimum vibrations are defined by this wind.
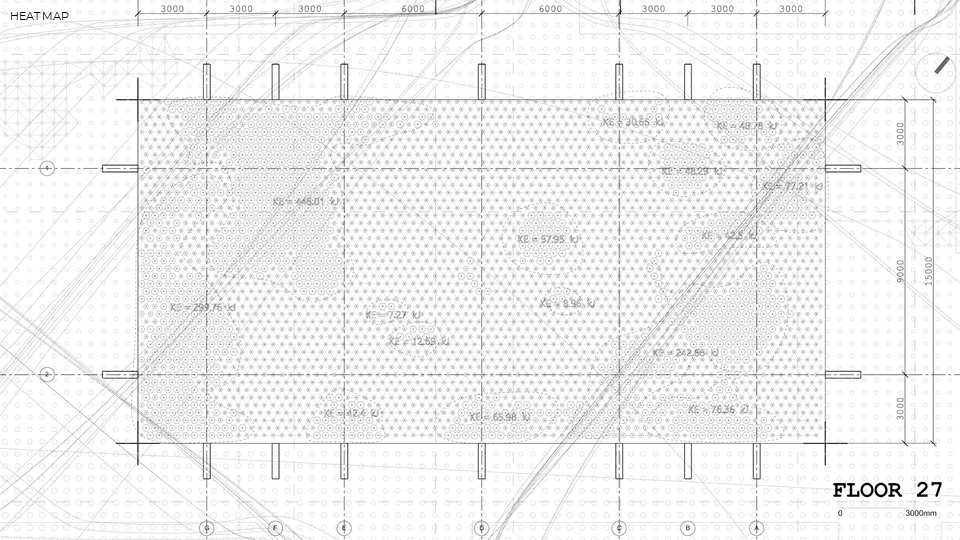
Heat generated through the vibration of magnets generates a Heat Map, which governs the spatial arrangement of the programs within floor plate.
DESIGN PROPOSAL
Our proposal is within a vertical community living, comprising an experimental semi-open floor with temporary- use spaces.
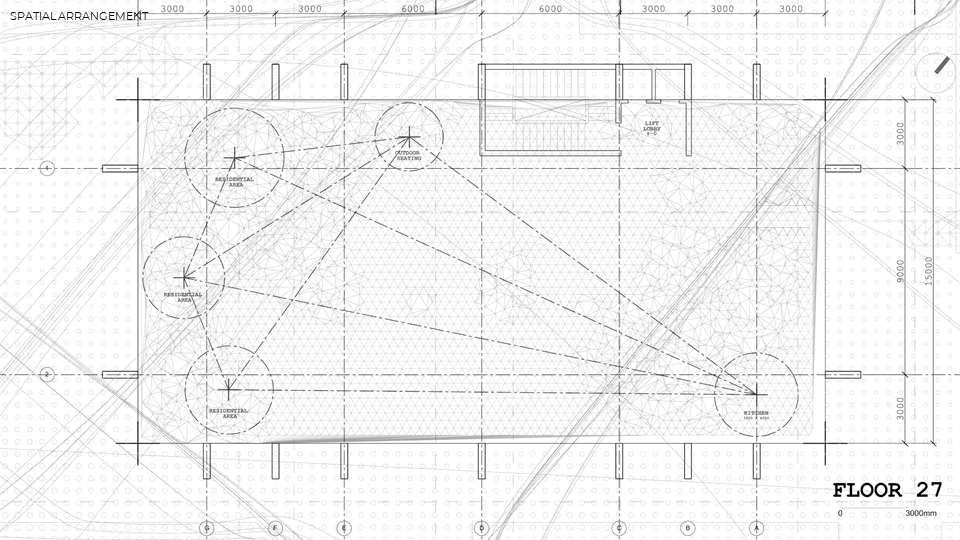
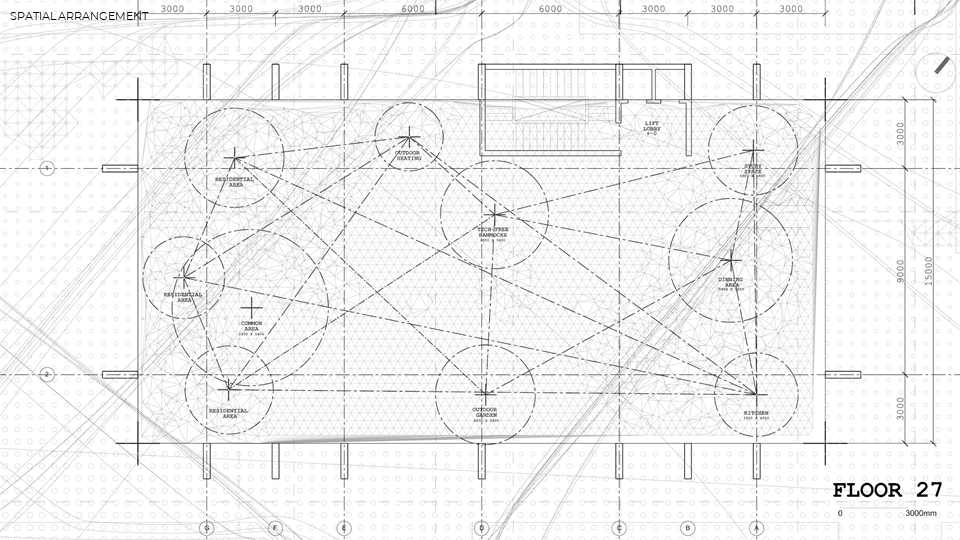
These spaces include individual dormitories, common dining, working and gathering event spaces.In addition to this, the field of magnets in our common areas, encourage electronics free interaction and activities.
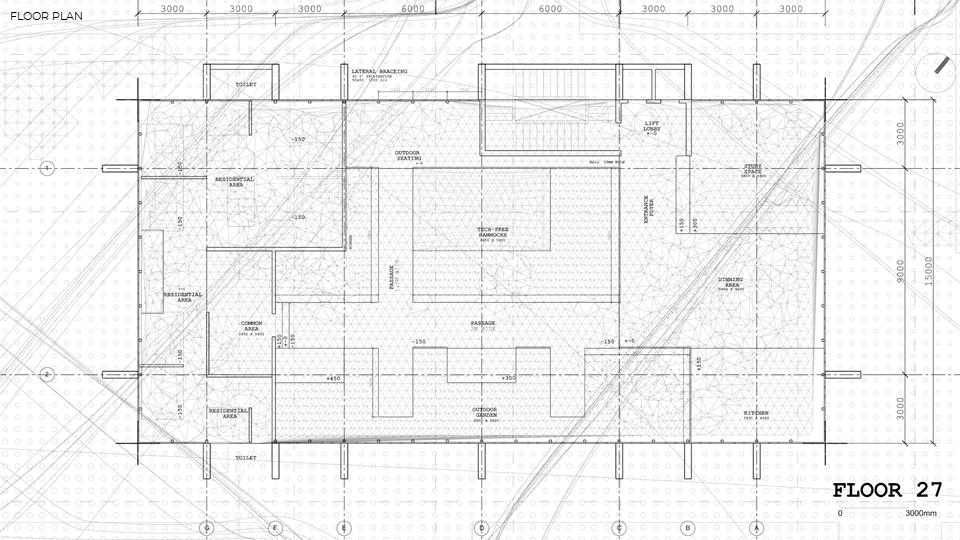
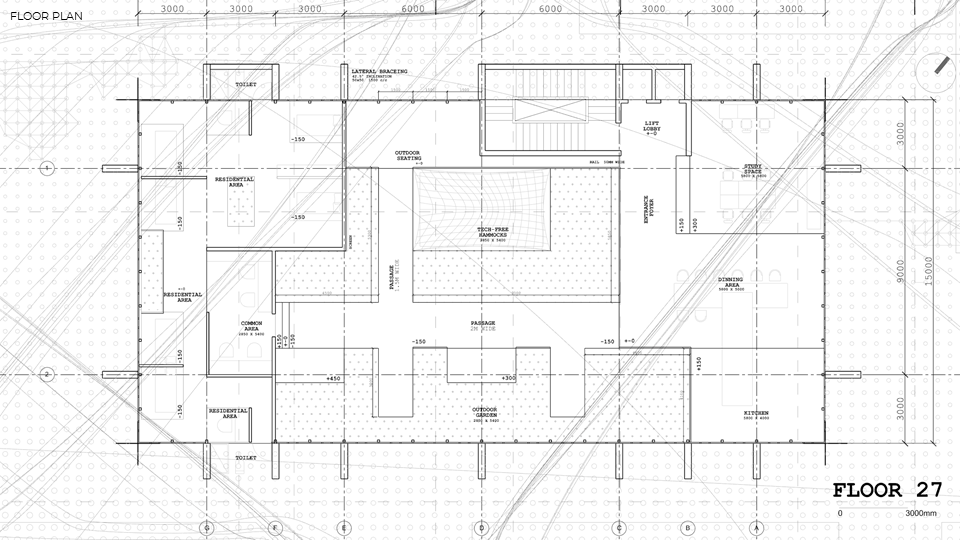
For example, a residential space of 40 square meters can generate around 300kJ of energy, which increases the temperature by 3 to 4 degrees celsius.
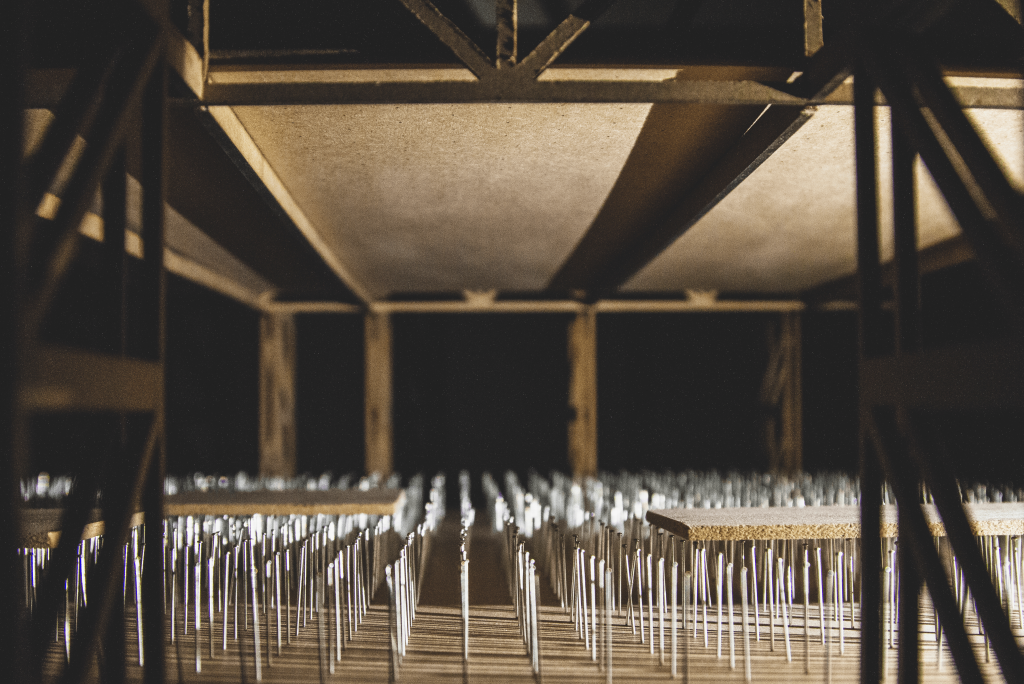
The proximity to the magnets is altered by varying the levels of the floor plates. The closer you are the more heat energy you have access to.
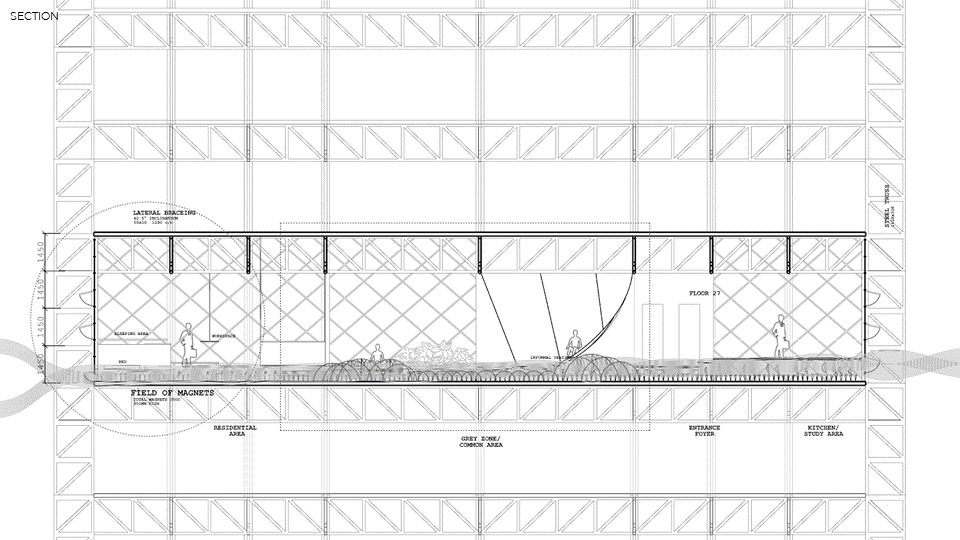
Wind enters the space through an open-able facade systems, which is split by the floor levels. The wind then triggers the magnets which then heat the spaces by friction.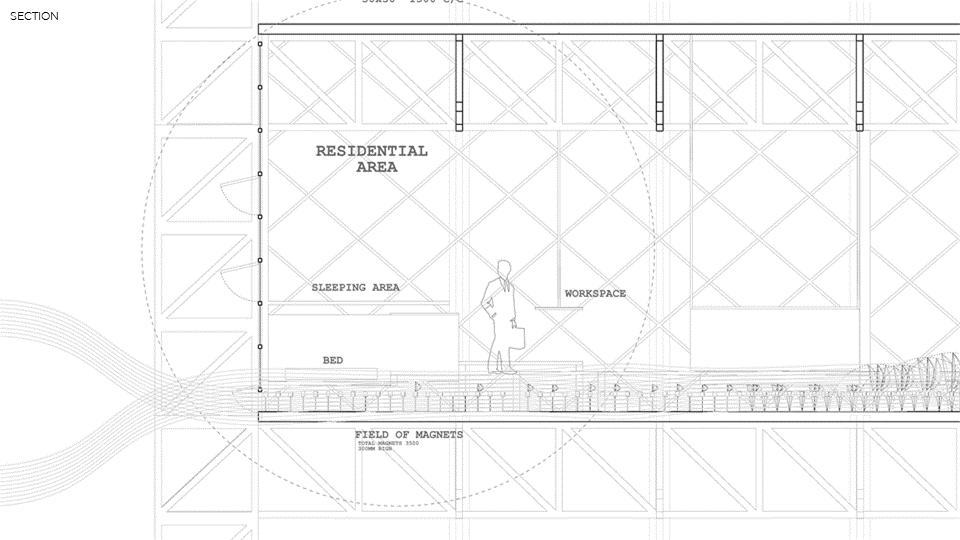
For example, the sleeping areas require more heating, hence they are closer to the heat generating magnets. This proximity to the magnets also makes one limit their use of electronics, while sleeping.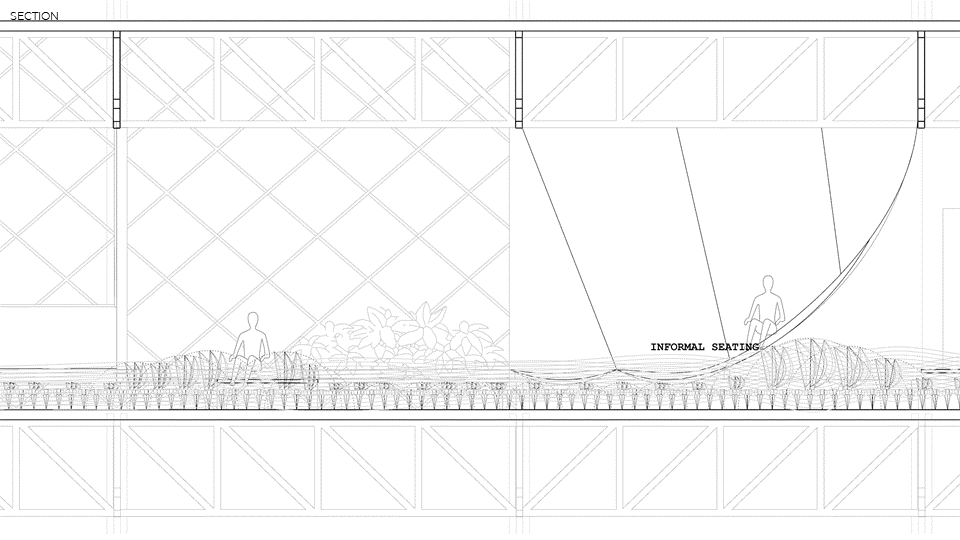
The informal common areas, have activities above the exposed magnets, which further motivates one to use the space without their devices.

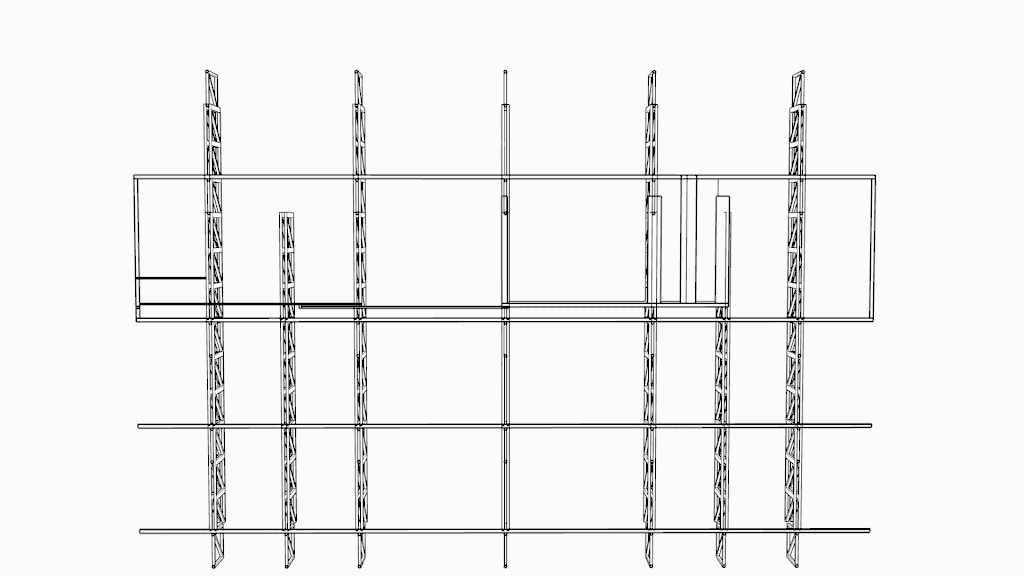
The open floor allows for exposure to wind and outdoor conditions, which feed into the indoor environment, creating a multi microclimatic experience.
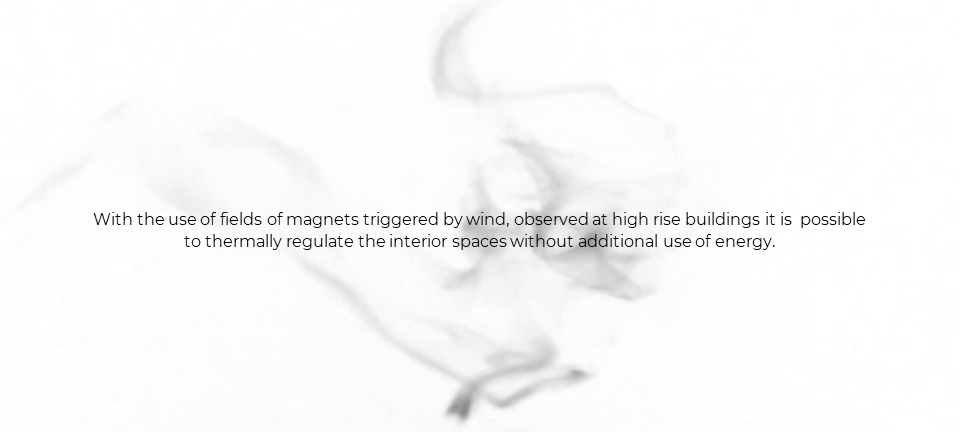
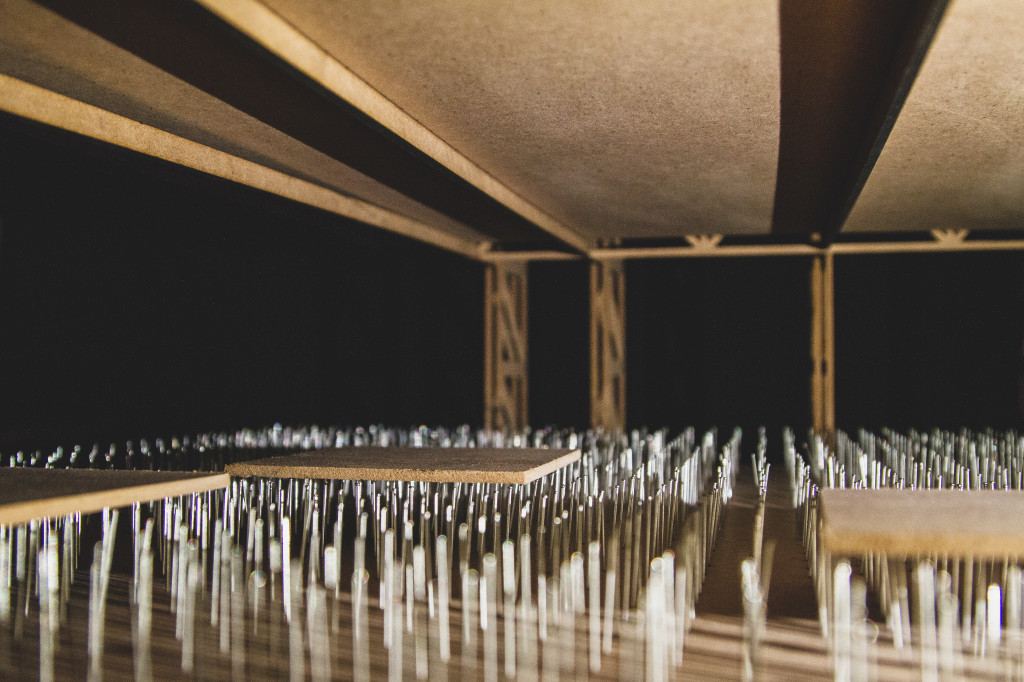
Spatial arrangement derived from the energy leads to designing living spaces which are flexible. Constant change in ripple effect in open areas and absence of electronic devices gives rise to new way of living or perhaps a old one.
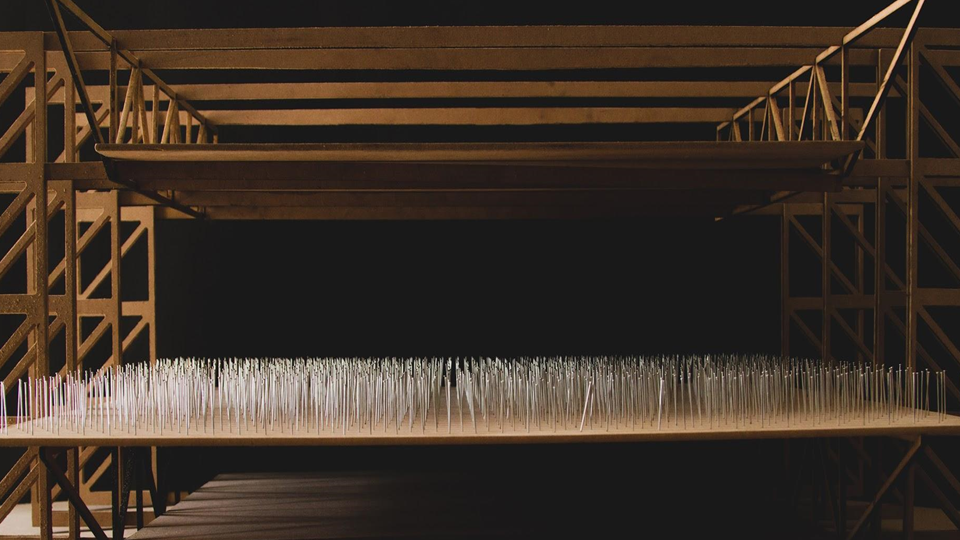
floor 27 is a project of IaaC, Institute for Advanced Architecture of Catalonia developed at MAA01 in 2019-20 by Students Aditya Ambare, Bharath Lakshmesh, Poojitha Tadshina Reddy, Swathilakshmi Rajendren, Yash Palshetkar and Faculty Edouard Cabay and Peter Geelmuyden Magnus Assistant Oana Taut
