Plaça d’Espanya, is one of Barcelona’s most important squares, built on the occasion of the 1929 International Exhibition, held at the foot of Montjuïc, in the Sants-Montjuïc district. Plaça Espanya is also a major transport hub that serves most parts of the Metropolitan Area of Barcelona. Our first studio project was to eradicate cars by introducing activities. To introduce activities and pause points, shading devices and trees are absent in the plaza.
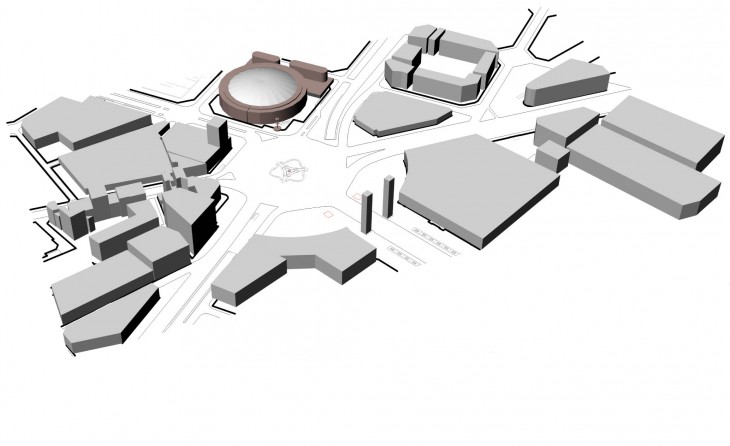
Using Galapagos, the concept was to achieve the best configuration of different heights and diameters of the shading surfaces/trees in the plaza based on the solar incidence in the plaza. The circle above is a part of the fountain and the road which is now designed for the public to experience the plaza.
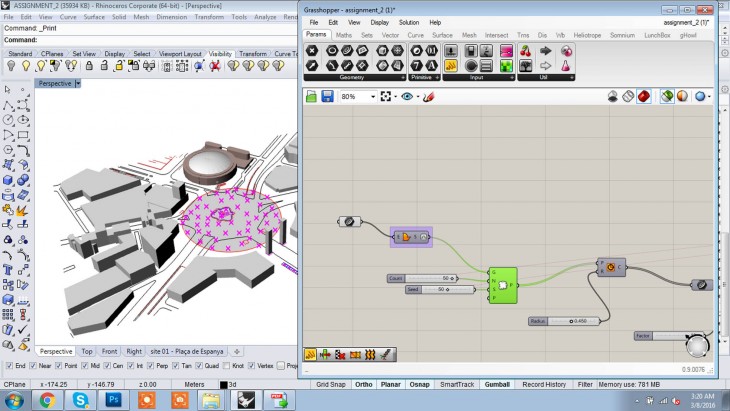
Using Populate geometry, several points are created on the site. The number and seed input is connected to the Galapago.
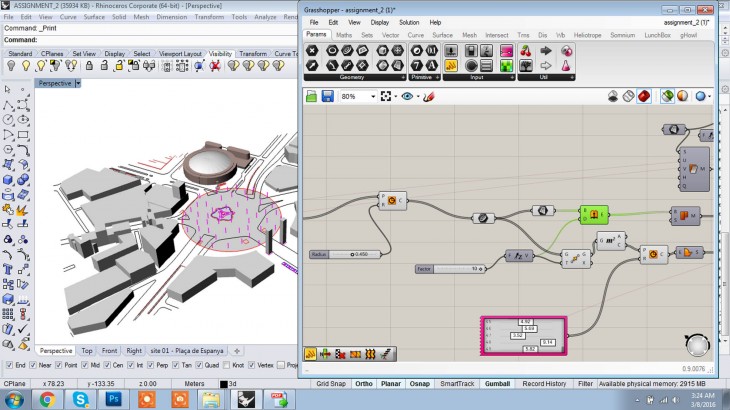
Columns are created using Circle > Surface and Extrude tabs.
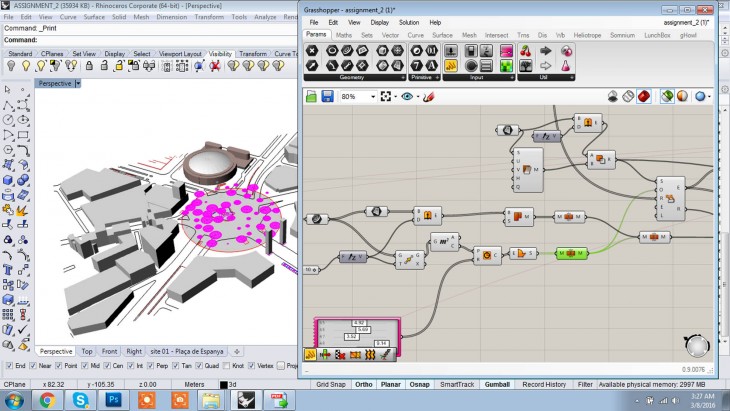
The diameter and the location of these devices are obtained based on the Galapagos results.
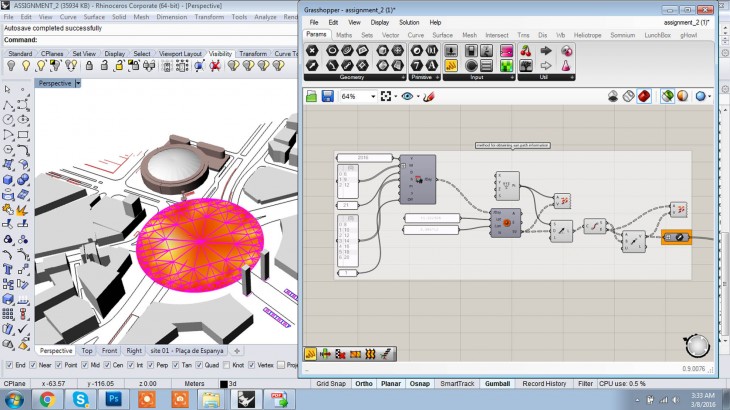
Using the plug-in heliotrope, heat map is generated for the solar incidence in the plaza. This help us analyse the hottest point of the plaza to place the shading devices.
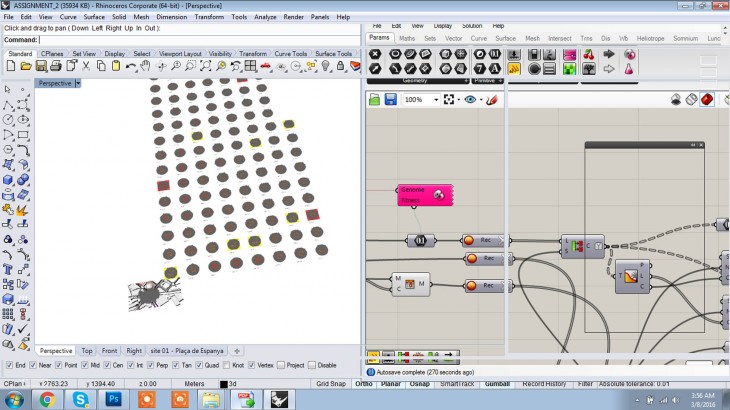
Several options were recorded after running the Galapagos solver.
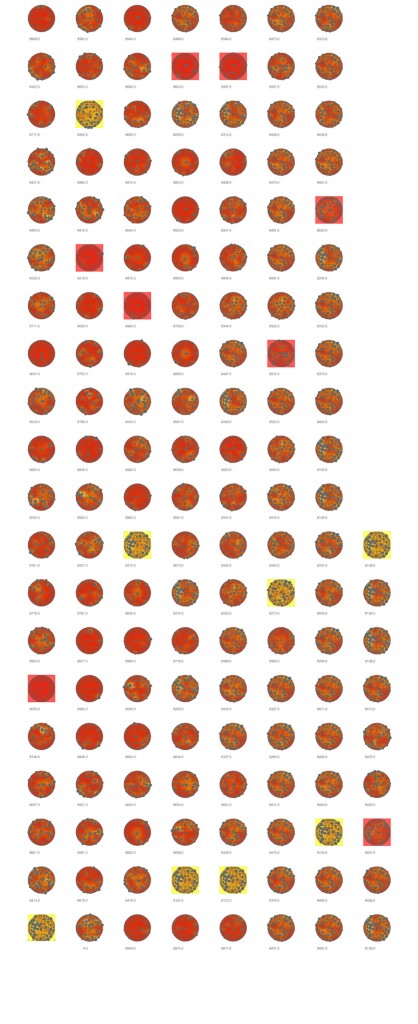
Several options were recorded after running the Galapagos solver.
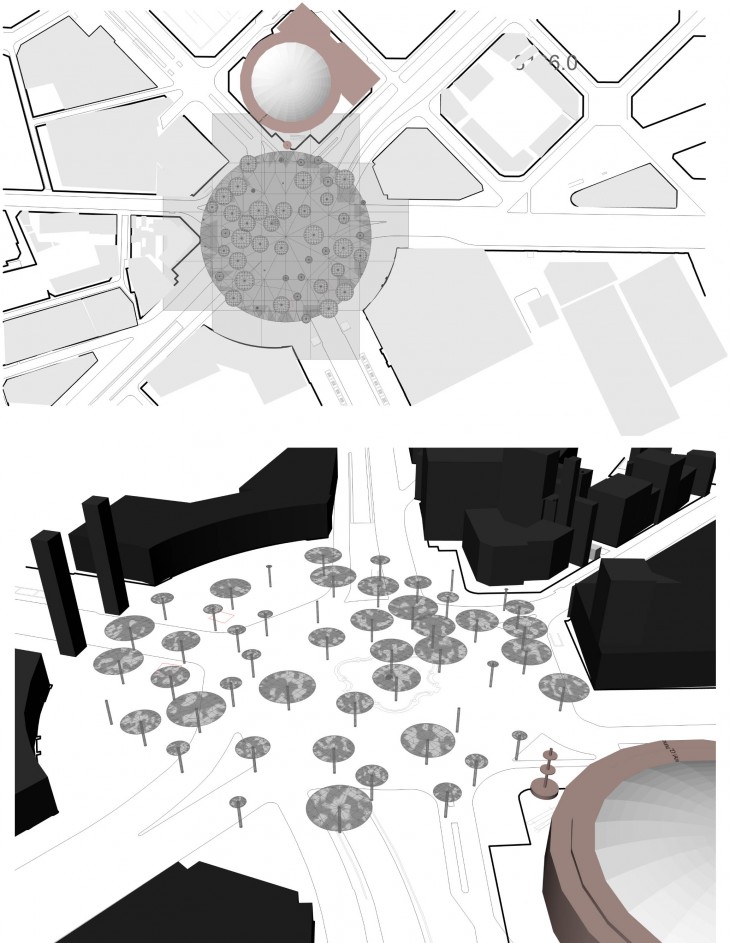
Evolving Solutions is a project of IaaC, Institute for Advanced Architecture of Catalonia developed at Master in Advanced Architecture in 2015-2016 by:
Students: Varsha Subba Rao
Faculty: Luis E. Fraguada