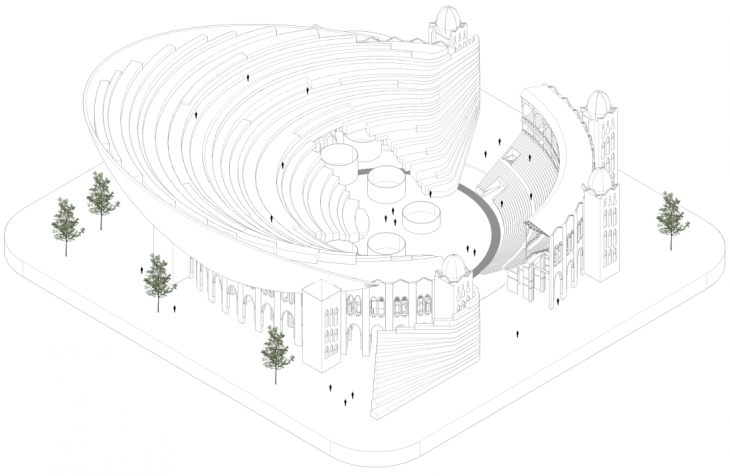 FACING PARADIGMS
FACING PARADIGMS
A project that shows the contrast between a 20th-century paradigm “Plaza de Toros” and a current one “Local Food Production Hub” by developing a new urban concept while leaving 1/5 of the existing structure exposed in counterposition.
Location
Located in the Eixample neighbourhood of Barcelona, the project’s intention is to transform the old Plaza de Toros Monumental into a new open laboratory of urban agriculture that gives place for local food production experimentation, where food is to be produced near its point of consumption, at the scale of a city block by applying different ecological /sustainable techniques.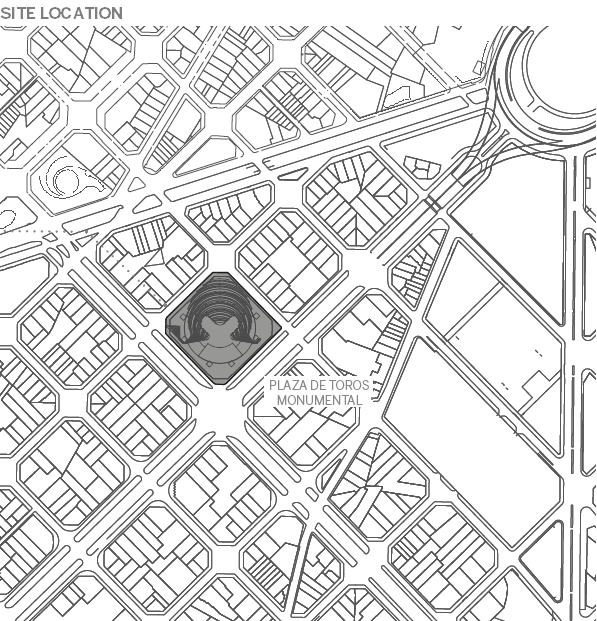
If we go back in history, agriculture allowed nomads to settle. Agriculture gives reason for solar / seasonal calendars in ancient civilizations. For more than 15 000, animals and crops had been domesticated independently in different parts of the globe. In 1492, the Columbian exchange brought New World crops to Europe, and Old World crops to the Americas. In 1800, the British Agricultural Revolution started. In 1945, following World War II, the U.S. food system shifted from local to national, to global. In the late 80s, alternative approaches developed such as the organic movement, the term“sustainable agriculture“ became popular. In 1991, the European Union first certified organic food. In 2010, New York City saw the building and opening of the world‘s largest rooftop farm.
The importance of this project today relies upon the improvement of local economies, the reduction of environmental impacts, less energy consumption, less gasses from waste, health, and freshness in the products and the enhancement of the quality of life for farmers and society.
Concept
The proposal combines five main ideas as the trigger of the concept. Inspired by ancient terrace farming, new terraces are located trying to follow the shape of the original stairs of the arena. Taking advantage of the sun projection that shades the southern portion of the arena, the farming terraces are located in the north. Regarding the most effective water cycle to produce agriculture, aquaponics was considered as the best technique for the project. It not only uses significantly less water than other production systems, the growth of its plants is faster, there is no need for artificial fertilizers, reduces de land occupation, but also integrates both fish and plant farming allowing more diversity. To finish the cycle, food packaging with degradable materials, and storage was included to allow the preservation of products.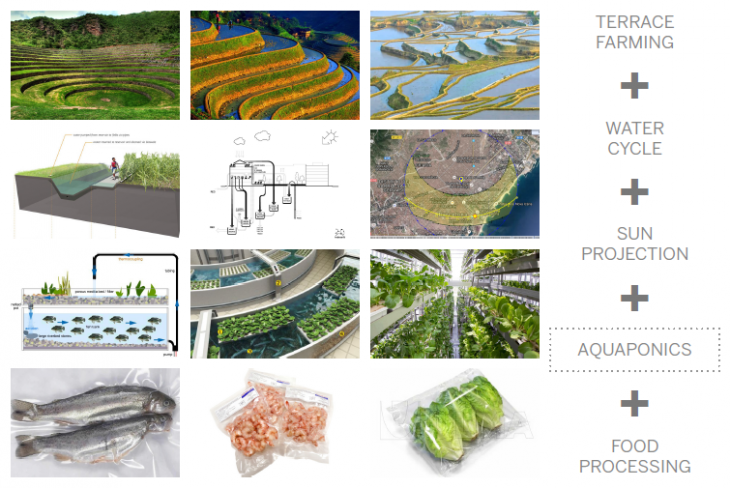
Diagrams
The following diagrams represent three main layers of the interiors distribution. Most of the original structure remained untouched to be used after restoration. Two side openings cut the structure to allow easy access from the main streets. Some fish tanks were strategically placed in the central zone allowing visitors to gather and circulate around them, allowing them to see the process from a close perspective. In this main floor, an itinerant market could take place also in the center to sell the products to the community. The farming terraces follow the shape of the arena and surround the sides of the entrances making the project more inviting from the exterior.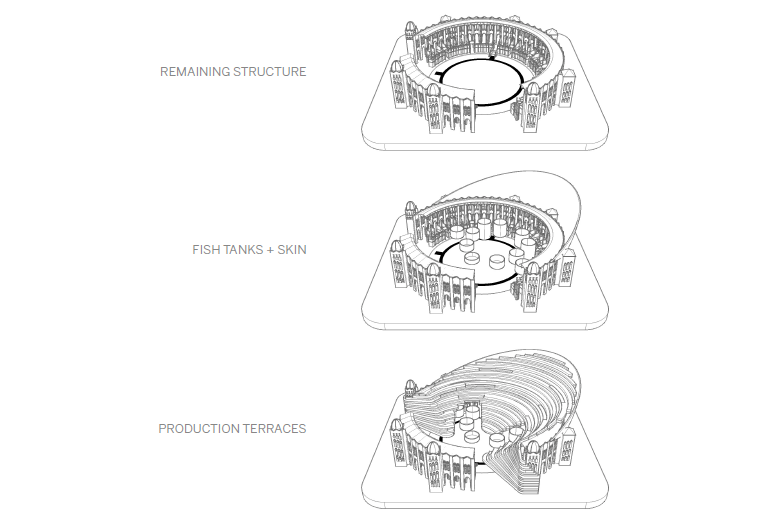 Catalog
Catalog
As the intention mentioned lines above is to create a place for local food production experimentation, three different sections were dimensioned to allow the different aquaponic techniques. An initial catalog was built including vegetables, fruits, and fish.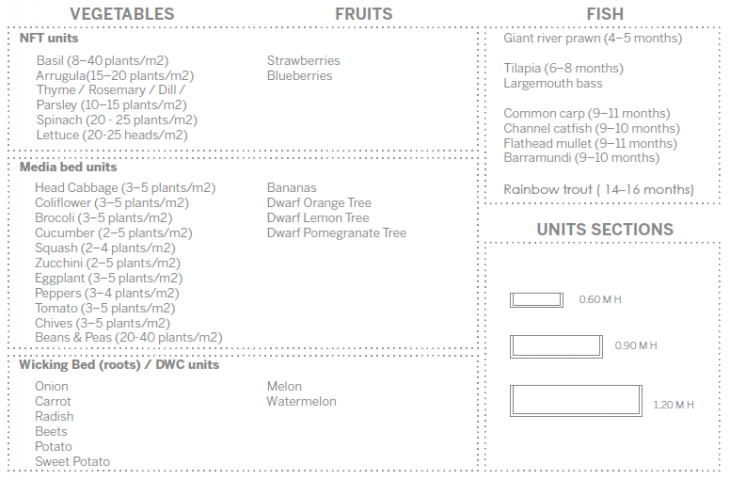
Plans and Section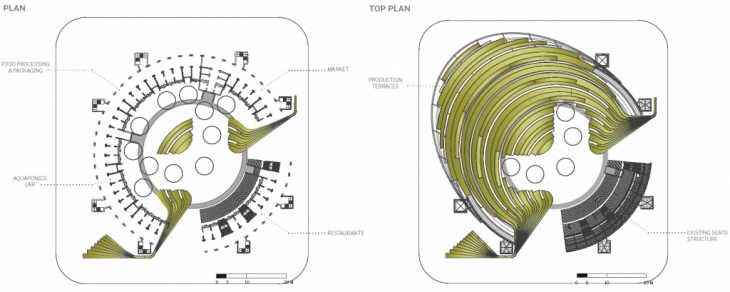

3D renderings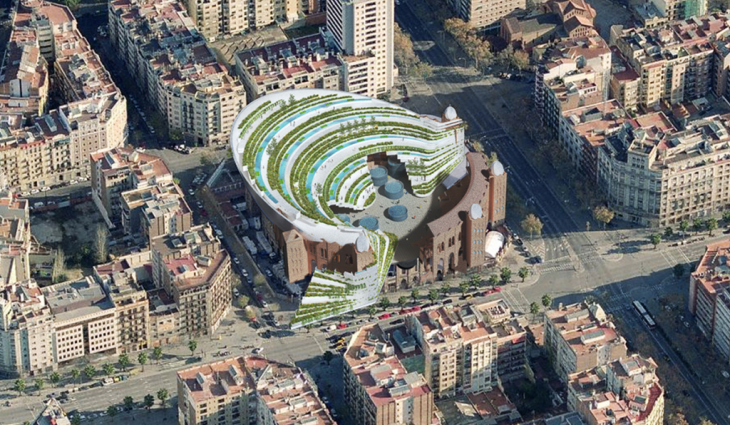
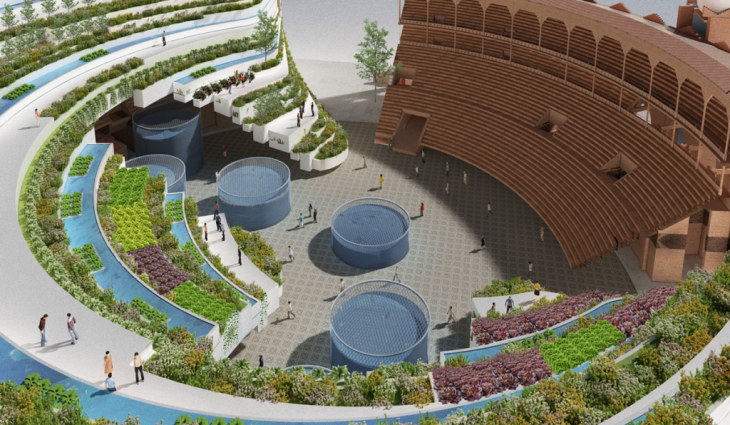
3d model


Facing paradigms is a project of IaaC, Institute for Advanced Architecture of Catalonia developed at Master in City and Technology, in 2016 by:
Student: Laura Marcovich
Faculty: Willy Müller, Jordi Vivaldi