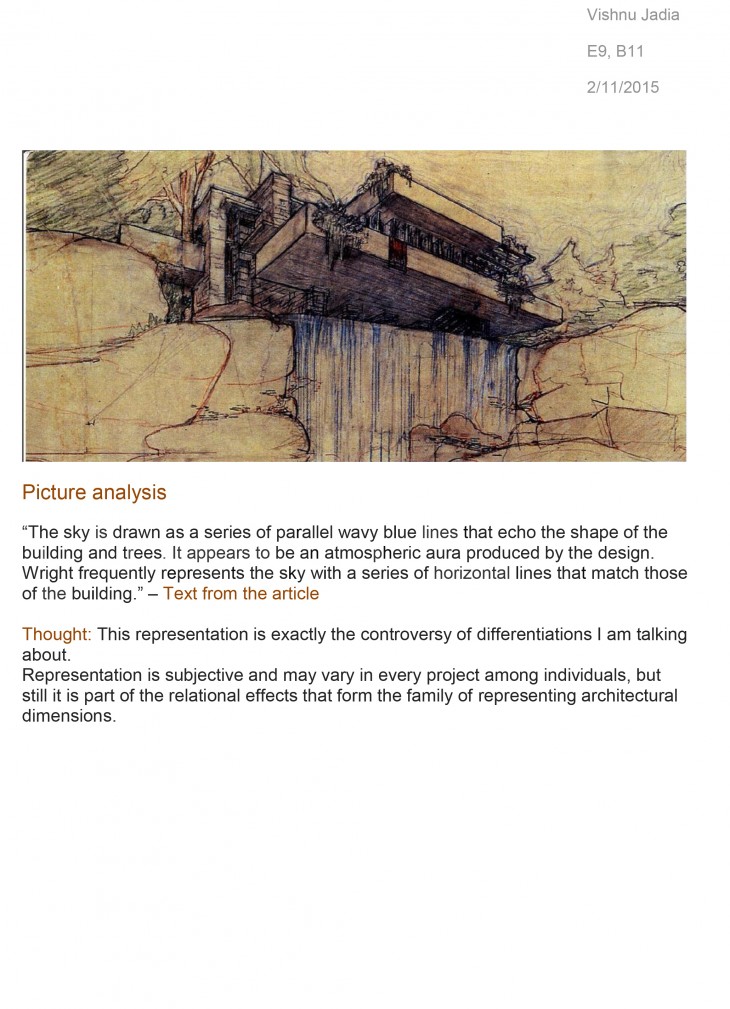Its composition is horizontal, although somewhat complex. The vertical axis is defined by the chimney that stands out above the deck. The building grows from within outwards and is spreading according to the needs of its residents. Therefore, it can be amended, as in the organic architecture building is conceived as a living thing and that can change.What really worries the architect is the habitability of the interior. The interior space should be comprehensive and free, and therefore tries to avoid at all possible limits. The large living area has a wall of glass that lets you enjoy the view of the waterfall, in addition to receiving its relaxing rumor. The use of large windows eliminated the separation between the rooms and outside. They have, among other functions, to reflect natural light and project it in an indirect way into the interior. The upper terrace provides a more intimate to the house. With this work Wright gets the maximum freedom of expression while maintaining harmony with the environment. With the integration of water, trees, rocks, sky and nature throughout the shelter closes a certain romantic view of the house, but opens a new dimension to the space-time refuge of men.The sky is drawn as a series of parallel wavy blue lines that echo the shape of the building and trees. It appears to be an atmospheric aura produced by the design. Wright frequently represents the sky with a series of horizontal lines that match those of the building.” – Text from an article
This representation is exactly the controversy of differentiation I am talking about.
The Falling Waters Representation is subjective and may vary in every project among individuals, but still it is part of the relational effects that form the family of representing architectural dimensions. This representation of families form a larger circle verifying the limitation of the family.
