Field Pavilion is an experimental design approach that explores the feasibility of glulams on large scale structures. The project mainly emphasizes on the different glulam orientation and joineries that strengthen and bind the individual components for the creation of a large structure.
Faculty: Tom Svilans
Students : Roshin Anthoora Valappil + Jorge Mauricio Casian
- This project has been designed in Grasshopper using the plugin “Tas” by Tom Svilans.
Field Pavilion is an extension for the Abingdon`s Market Place in the heart of Abingdon town centre. The project creates a welcoming envirnoment where the existing cafes and seasonal markets can expand their program into the site creating more areas for social interaction and comunity engagement.
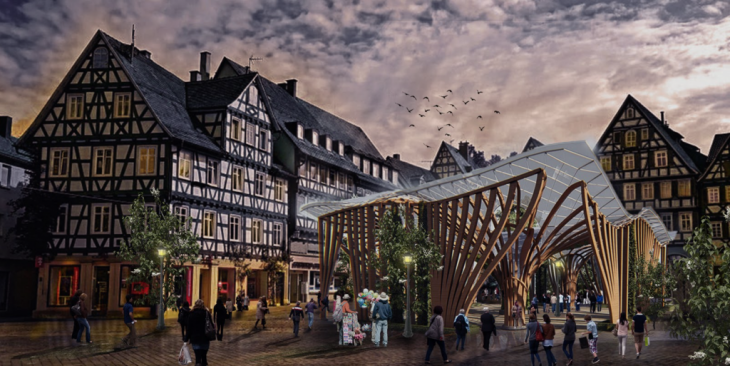
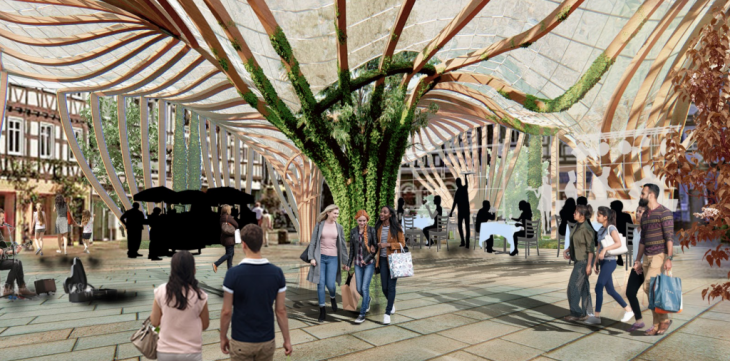
The site is rectangular plaza surrounded by small scale constructions the site is partially surrounded by a major road making access to the building an important part of the design process.
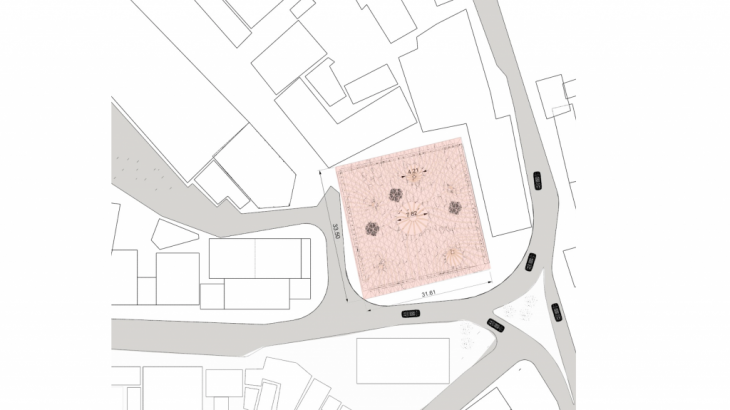
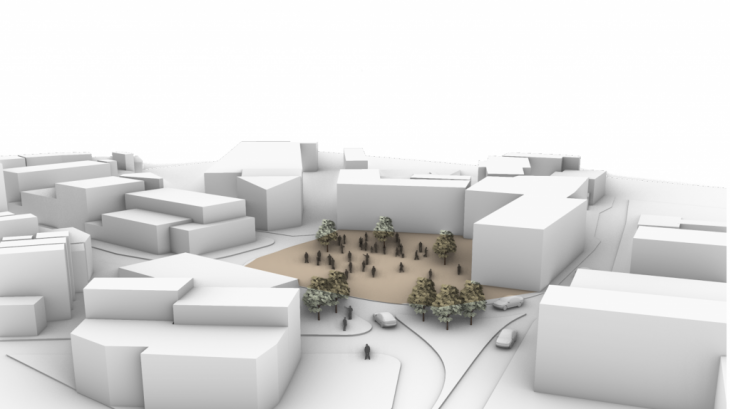
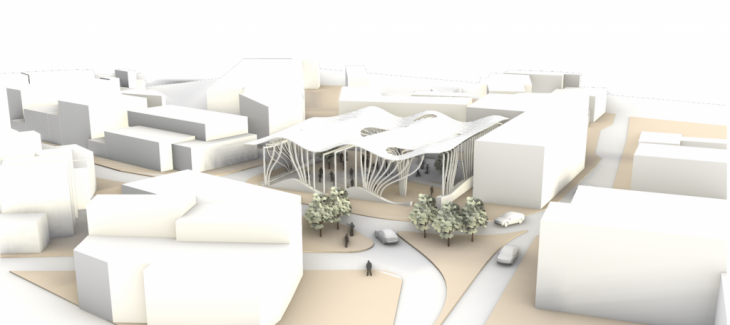
Field Pavillion is designed using a field with attractors that creates a ratiating pattern with multiple center points. These points where defined early on the design process and were developed as structural columns. These geometries have been projected onto a curvilinear roof surface with indentations that give volume to the columns. The edge points of each of the columns was then extruded down following the same design method resulting in walls with undulatimng beams that join at certain areas creating solid footings and various openings that act as the access points into the project.
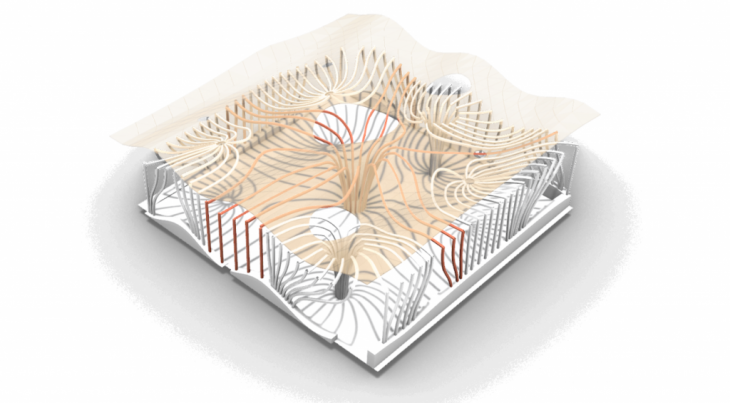
The image below represents the ceiling and wall geometries and showcase the continuity of the pattern.
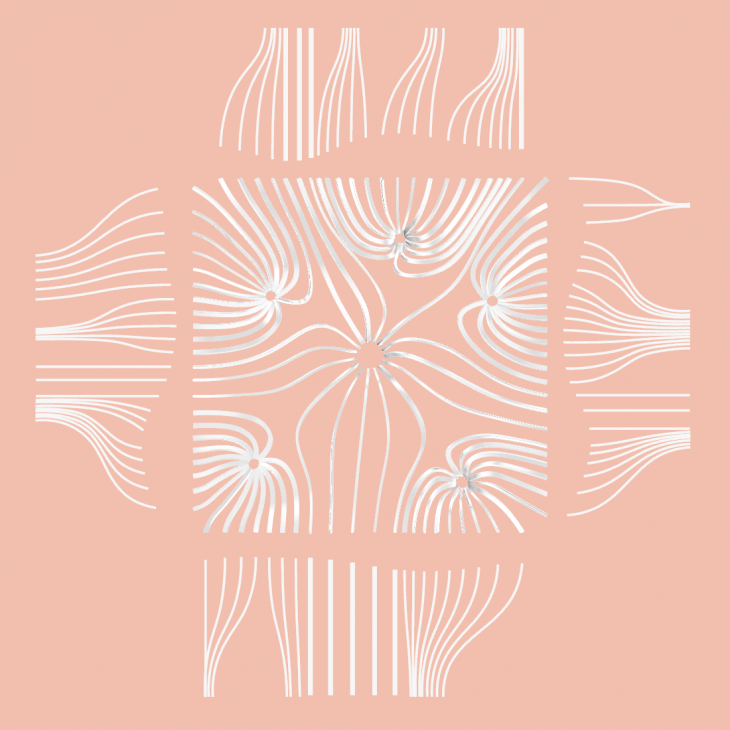
The resultant structure creates a spoace where the interior and exterior boundaries fade allowing the various programs to filter into the project.
The animated sec tion below illustrates the bending of the glulams that follow the topography of the Pavilion`s ceiling.
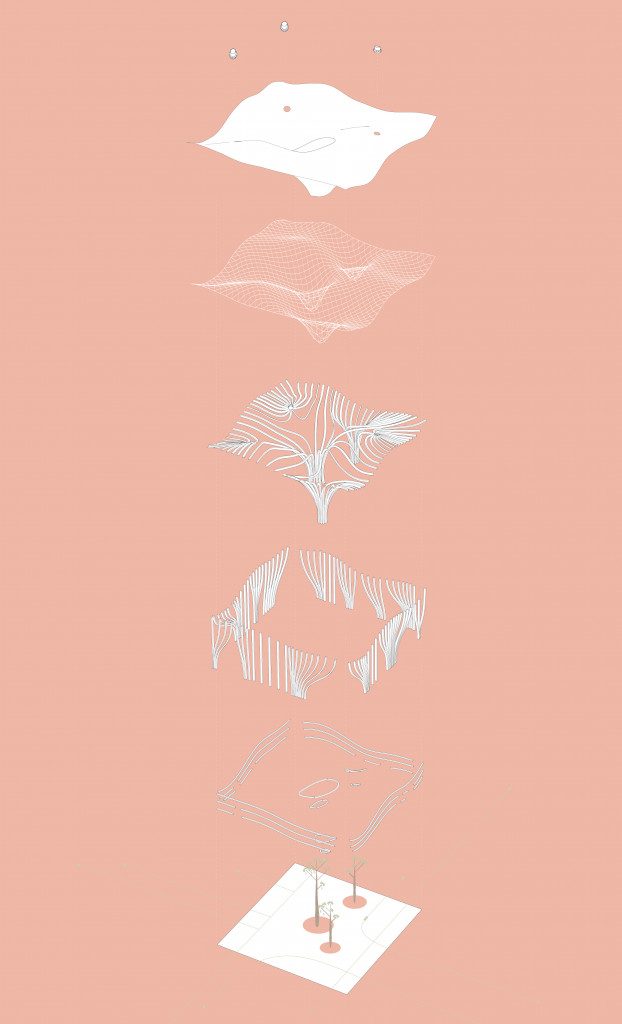
The structural graph below represents the various connections between the glulams and the images below show details for the various types of connections within the project.
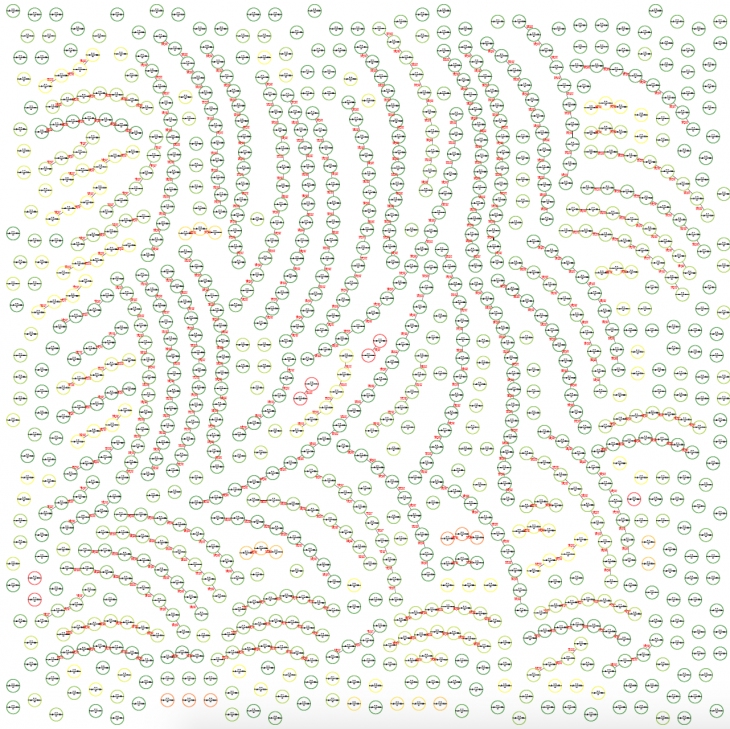
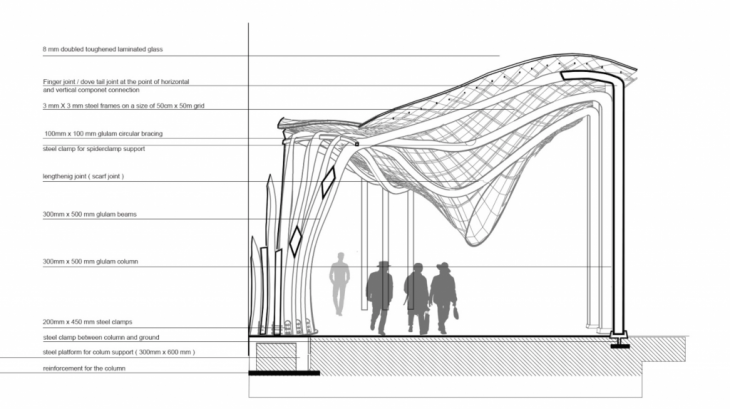
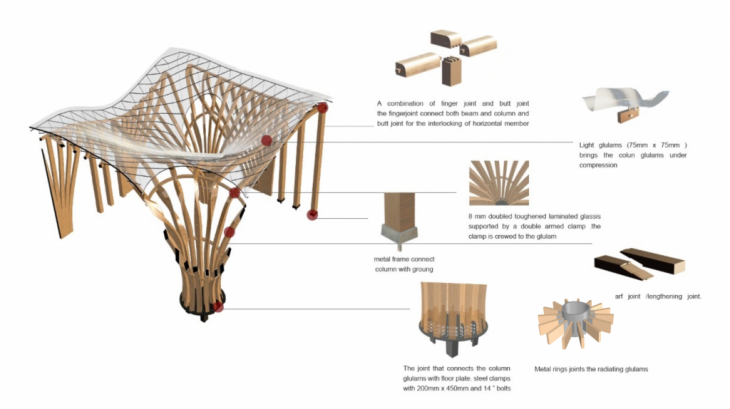
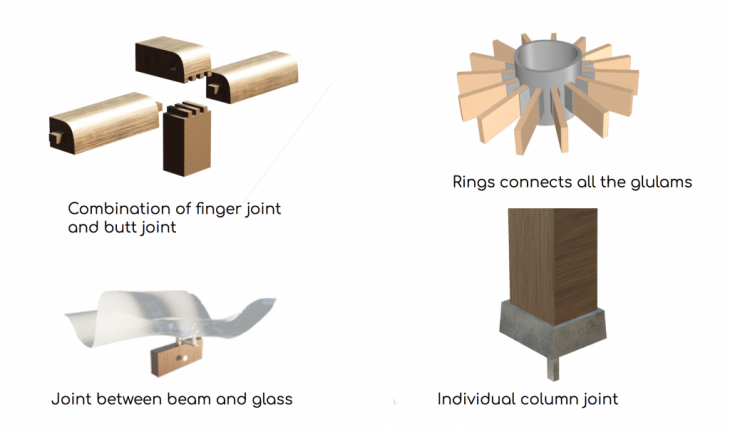
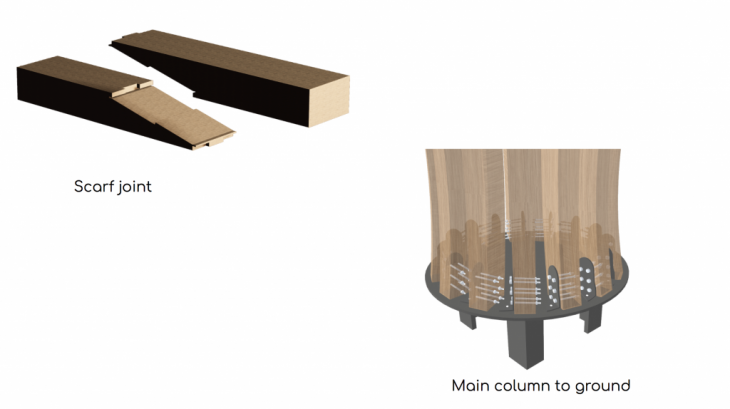
This project was designed as part of the Master in advanced Architecture at IaaC, In the Digital Woodcrafting course led by Tom Svilans.
A project by Jorge Mauricio Casian and Roshin Anthoora Valappil
