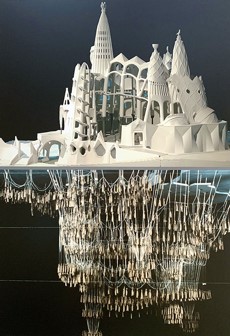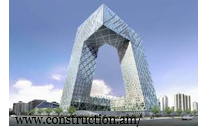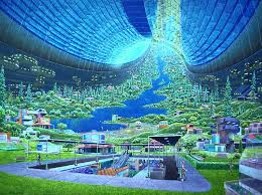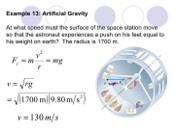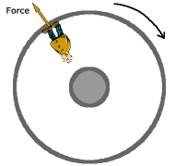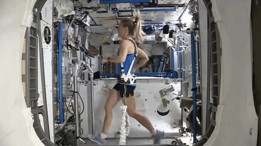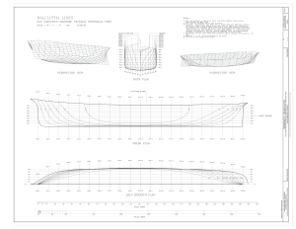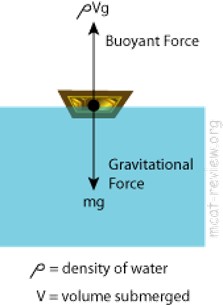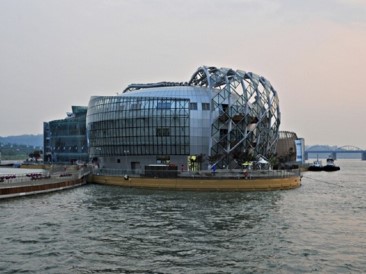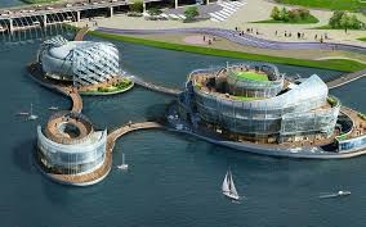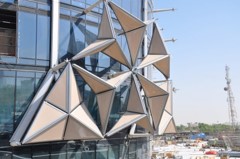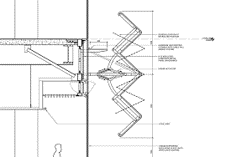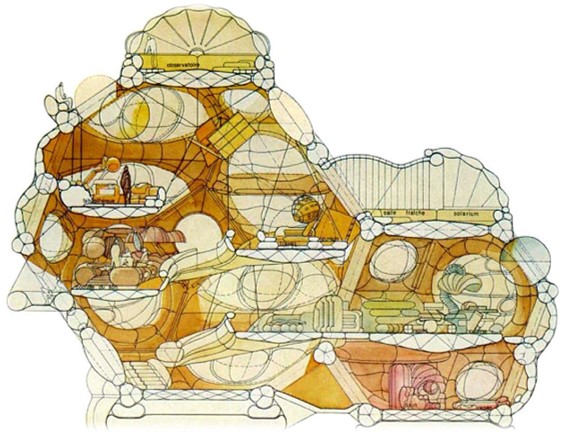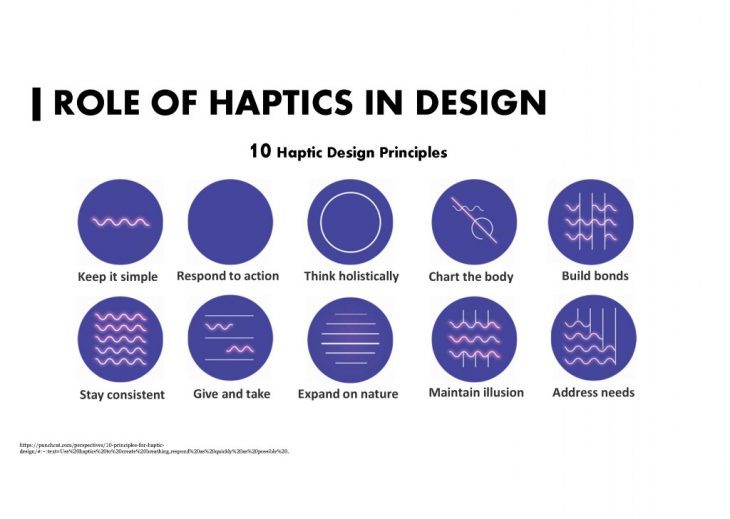
Force is strength or energy as an attribute of physical action or movement. Force can be categorize in 2 types; Contact forces and Non-contact forces. Applied force is a good example for the contact force and Electric force and gravitational force is good examples for tne Non-contact forces. We are going to see the relationship between the force and the field of design and architecture.
GRAVITY
The architecture has been always developed with the force gravity. Gravitational force for architects allows them to made a beautiful architecture by adapting to their natural environment. But also, they used this force for their design.
Interestingly, gravity is crucial force for human living. For long-term living in the absence of gravity, there is no weight load on the back and leg muscles, so that they begin to weaken and shrink. The loss of muscle and bone mass are one of the major effects of weightlessness. Scientists are working on a way to create gravity in a next space station. Instead of creating real gravity that pull things towards the center of the Earth, space station will be pulled towards the outside like gravity. this is called centripetal force. The reason that I’m showing this example is that the relationship between forces and architecture can be interpreted differently by its context.
BUOYANT GRAVITY
For example, on the water, gravity works differently because of the buoyant force. In the field of architecture, we can see the application of the buoyant force in floating architectures. According to the Archimedes principle, buoyant force on an object equals to a weight of the fluid displacement by the object.
APPLIED FORCE
 (Jacob K. Javits Convention Center)
(Jacob K. Javits Convention Center)
Jacob K.Javits Convention center is described as a “telescoping outer shell”. The movable roof extends away from the main building on bogie wheels to creates a multi-use event space in the adjoining plaza called The McCourt that spans 11,700 square feet (1,087 square metres).
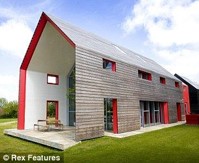
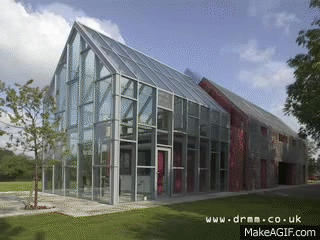 (Sliding House in UK.)
(Sliding House in UK.)
The building is intended to be flexible and can physically transform itself, based on the needs and requests of user who using the space. So that it could even change in size, on user’s demand. This method is often using for architectures that has various programs or users.
Electric FORCE
(Phototropia in Zuerich) 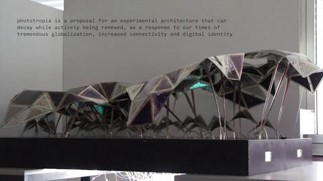
Phototropia
Phototropia is part of an ongoing series on the application of smart materials in an architectural context and was realized in April 2012 by the Master of Advanced Studies class at the Chair for CAAD in Zuerich.
It merges self-made electro-active polymers, screen-printed electroluminescent displays, eco-friendly bioplastics and thin-film dye-sensitized solar cells into an autonomous installation that produces all its required energy from sunlight and responds to user presence through moving and illuminating elements. The generated energy is stored in batteries below the platform and then distributed via microcontrollers to the respective elements.
The facade on Al Bahar, computer-controlled to respond to optimal solar and light conditions, has never been achieved on this scale before. In addition, the expression of this outer skin seems to firmly root the building in its cultural context,” explained Awards Juror Chris Wilkinson of Wilkinson Eyre Architects.
The electric force is adapting on architecture field with new materials. For example, The Phototropia project at used electro active polymers that change its configuration automatically by electricity. In modern architecture, we can see easily kinetic façade that control by electricity. The Al Bahar towers using this force in order to offer respond to optimal solar and light condition.
FORCE OF AIR
The air is invisible resources and it has an energy to attribute of physical action or movement. Jean-Paul Jungmann’s DYODAN inflatable habitations published in ‘Utopie’ considering urbanism as a social science.
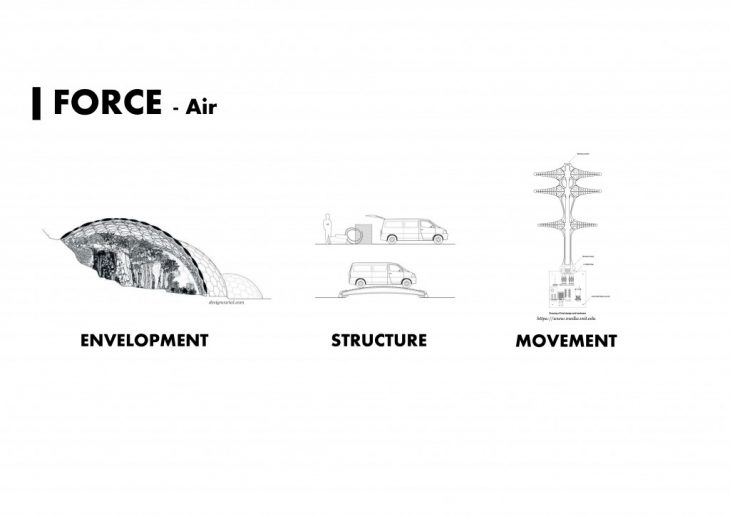
Air is used as an envelopment and structure material but also it is widely studied today as a resource that attribute of physical action.
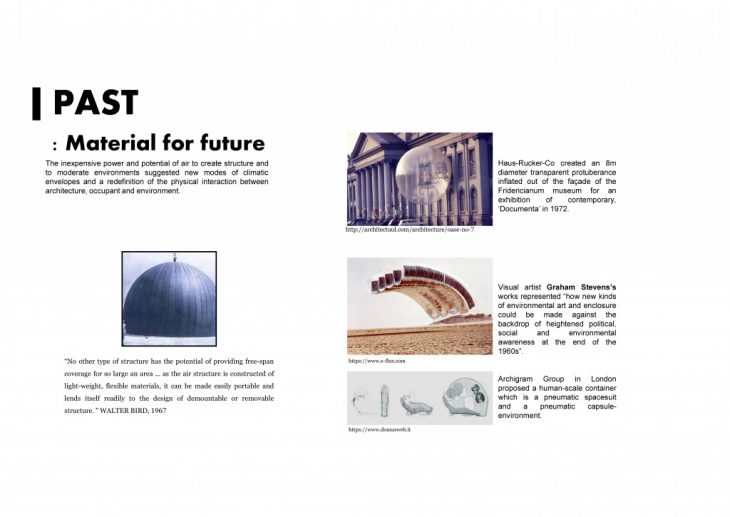
From 1950s, air was considered as a material. Walter Bird had constructed the world’s first air-supported radar cover in 1946 and 1955 then constructed a pneumatic enclosures for tennis courts and swimming pools. Utopian groups in 1960s including Archigram and Haus Rucker used often pneumatic structure for their project experimental.
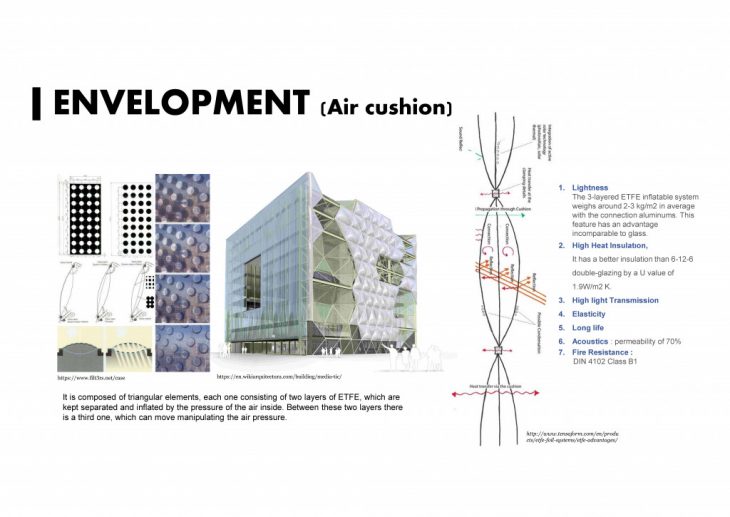
The idea of simple air dome has been developed as an envelopment of architecture. Especially, development of the material allows to have more functional and durable such as ETFE. But keep in mind that ETFE isn’t really ecological material.
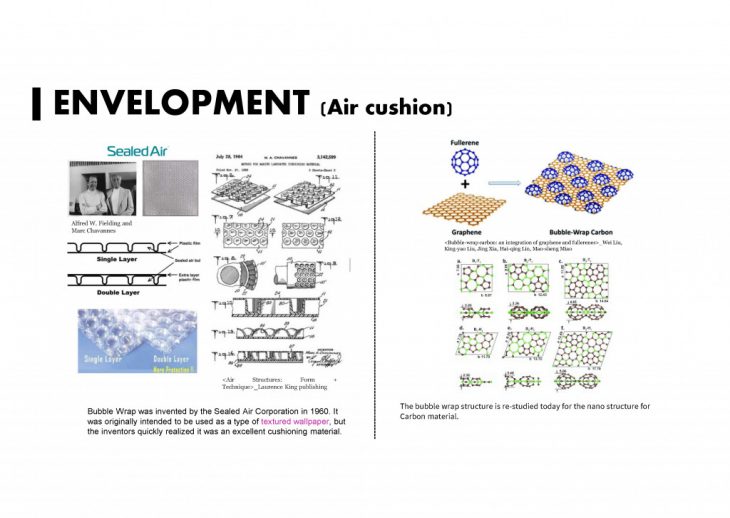
In fact, the idea of air cushion has started by a paper company , Bubble Wrap in 1960. They found this structure system accidently. Then This idea has developed in different sector and even today, we see the study in nano structure for carbon material.
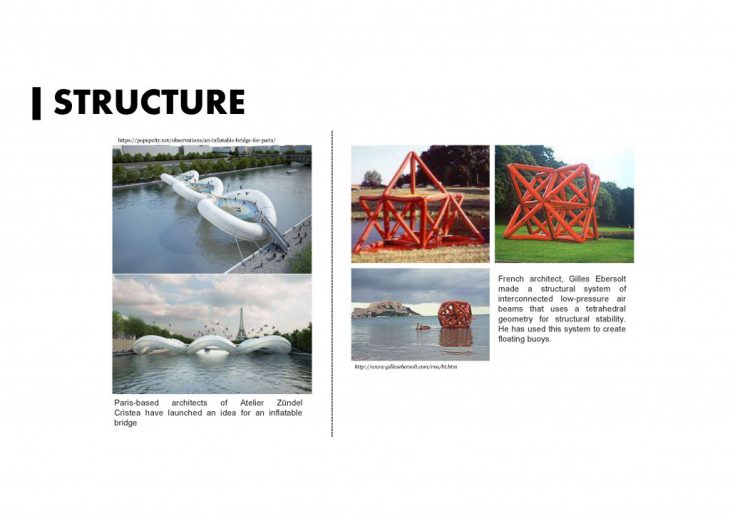 Air is using as a structure material thanks to its lightness and advantage of transportability.
Air is using as a structure material thanks to its lightness and advantage of transportability.
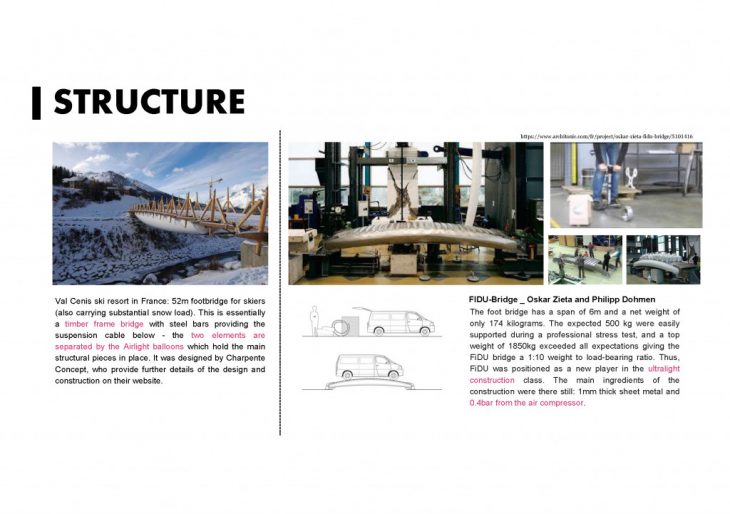
Today, Air material is mixed with other materials¨. On the light side, the bridge has made by wood, cable and air ballons. And On the right, we see that a bridge made by a new material of inflate sheet metal which is also functional construction elements.

</p>
</p>
The project was developed by Ernessa Francois, Olivia Szymkowski, and Natalia Wilk, NJIT’19 for the Adaptive and Autonomous Environments Options Studio III, advised by professor Andrzej Zarzycki, NJIT.
Using air as a structural medium does not have to be exclusively for the forming of structural envelopes. The air muscles system show how air-filled components can be used mechanically as actuators, springs, hinges and isolators. This is a relatively new invention, their development owing much to the growing interest in biomimicry and the development of engineering solutions.
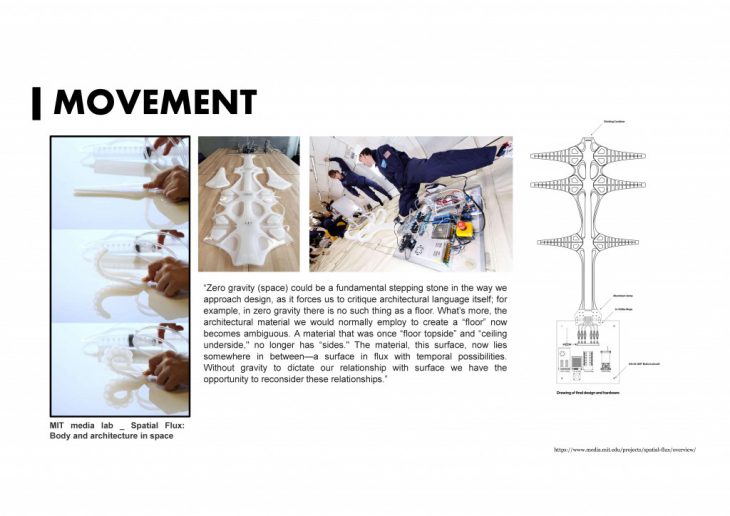
Air is perfect material because of lightness and no cost. MIT media lab did a study for a furniture(or spacesuit) like design that can hold human body in non gravity environment.
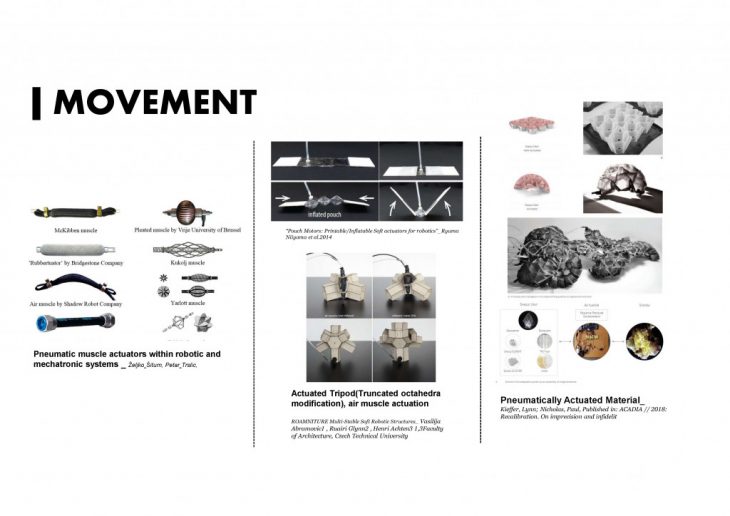
In fact, this idea of the manipulation by air is came from Pneumatic artificial muscles that using pneumatic bladder as you can see on the left image. This idea has made in 1950s by Joseph Laws McKibben who was an American physicist and engineer. Then it commercializd the iadea in the 1980s. PAMs are very lightweight because their main element is a thin membrane. This allows them to be directly connected to the structure they power, which is an advantage when considering the replacement of a defective muscle. If a defective muscle has to be substituted, its location will always be known and its substitution becomes easier. This is an important characteristic, since the membrane is connected to rigid endpoints, which introduces tension concentrations and therefore possible membrane ruptures. Another advantage of PAMs is their inherent compliant behavior : It means that when a force is exerted on the PAM, it “gives in”, without increasing the force in the actuation. In PAMs the force is not only dependent on pressure but also on their state of inflation. This is one of the major advantages : The relationship between force and extension in PAMs mirrors what is seen in the length-tension relationship in biological muscle systems.
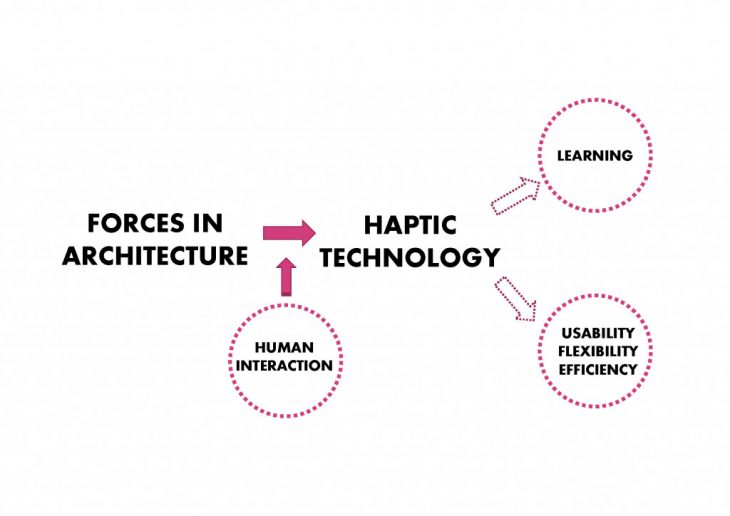
In my opinion, Some ideas of Forces in architecture are especially relate with movement which has been developed with an objective of the interaction with human. This goal for better usability, flexibility and efficiency is operated with the Haptic technology today in our field. And I believe that there is a Potential applications in the built environment.
Then, I think that this new technical method of design may relate with an issue of learning.
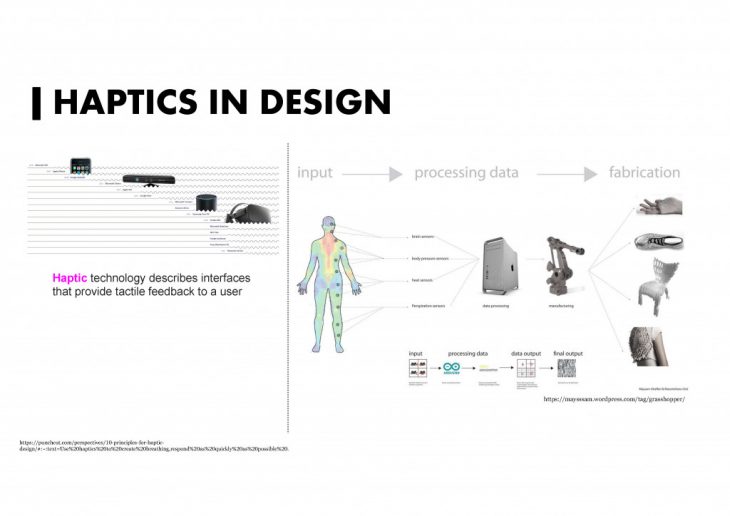
What it haptic? Haptic technology describes interfaces that provide tactile feedback to a user. Haptic technology is deeply related with the sensors or equipment. Image On the right side, showing how the sensors may can improve or join in design process. We see incredible potential in the field of haptic to create new experiences that engage our most primal and personal mode of perception, our sense of touch.
Complementing the Haptic Design Framework published by Immersion, the principles build upon a growing discipline in haptic design thinking focused on designing purposeful, interactive touch experiences. The principles provide a thought process for tackling haptic design and incorporating more tactile elements into product design. In my point of view, during on the principles above, 4 rules below are fundamental for Haptic design thinking.
Keep it Simple : Focus on delivering the right amount of feedback at the right time, and don’t overwhelm
Respond to action; Make feedback fast and directly tied to user action.
Give & take :Design for the two-way medium of touch
Address needs : Target concrete needs first. Tackle problems that concentrate on legitimate user needs, not just simple gimmicks. Empower a diverse group of contributors, keep the user in the loop, and focus on solutions that make the world a better place.

</p>
A tool for haptic technology for architecture or design is ‘Firefly’ in Grasshopper. Firefly offers a set of software tools dedicated to bridging the gap between Grasshopper (a free plug-in for Rhino) and micro-controllers like the Arduino. It allows near real-time data flow between the digital and physical worlds – enabling the possibility to explore virtual and physical prototypes with unprecedented fluidity.
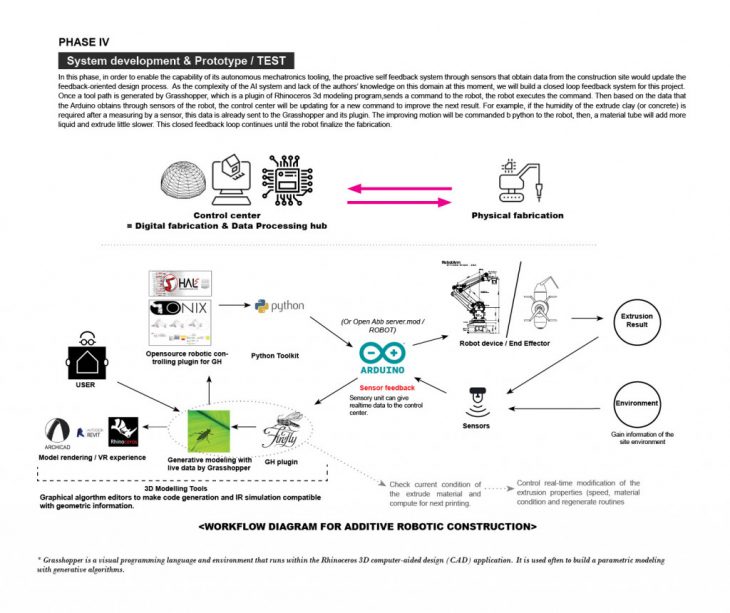
My experience of the haptic design thinking was a automate feedback system for a clay 3d printing robot arm. The sensors on the extruder of robot arm will capture the data of the site such as temperature, vibration or obstable then these data coming back to user via the Firefly tool. Then Python solve problems and send feedback data to the robot arm.
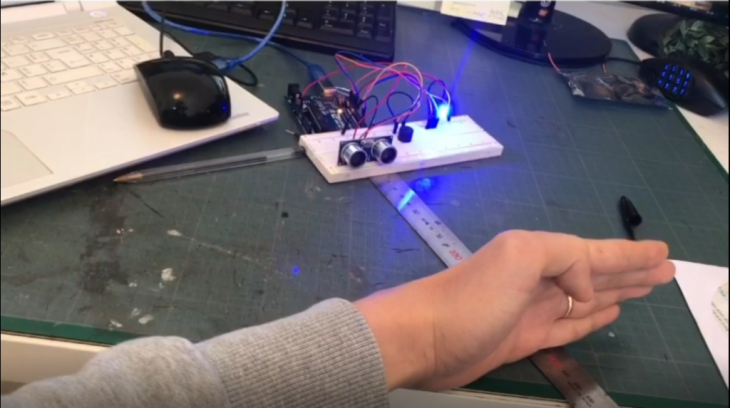

Cooperation of Arduino kit and grasshopper allowed me to think wider by experimentation. I believe that the haptic technology allows architect and designer to find a solution to make better world in terms of user comfort, smart city or environment problem etc. However, when I started to apply this new technology on my researches, I found out that there was less difficulties of learning then 10 years ago. For example, when I learn Python and Machine learning, I had a difficulties on mathematics but I could continue and find a solution on the Internet. Here, I thought about how easy to access to learn today.
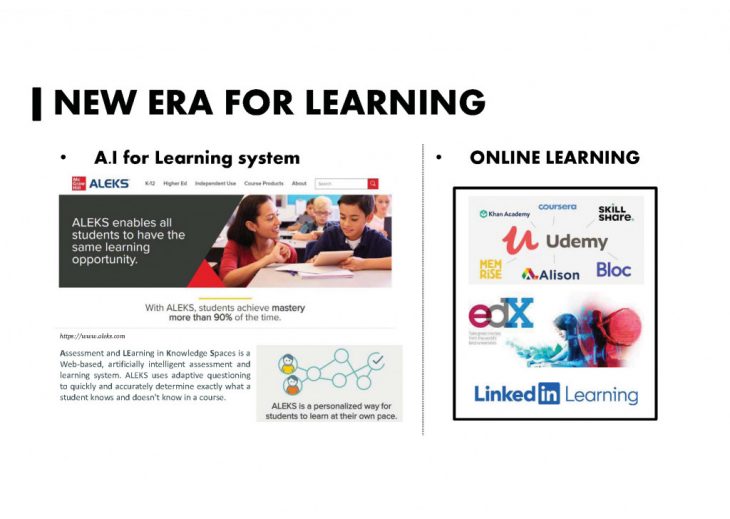
I’d like to call this, ‘New Era For learning’. The quality of education was generally quite different depends on financial condition, location, etc. But today, thanks to the development of technology of internet and A.I, the barrier of learning is getting lower than before. For exemple, ALEKS company made a A.I system for kids to help find out their weakness on subject then it keep notice them to catch up the weak part. In the end of the course, students achievec more than 90% of the time. In my case, I learn often via EDX bceause, we can have a high qulity of the university course for free. But there is also certification coure if user pay for it which is I prefer because of the feeling of achievement.
The profession of architect and designer is required to learn permanently for their quality of work and to understand their society and users. This intervention of the technology in engineering and science will may help us to think wider without limit of the knowledge.
Forces is a project of IaaC, Institute for Advanced Architecture of Catalonia
developed at Master in Advanced Computation for Architecture & Design in (2020/2021) by:
Students: KIM Kyunghwan
Faculties: Jane Burry
