ABSTRACT
FP TOWER arises as a new experiment for the city of New York. It was developed as a system that is optimized for small sites with the objective of maximizing its area on the ground floor. At the same time, it maximizes the area, the building is twisting and turning in order to get the biggest amount of solar exposure in a dense and tall city like New York. FP TOWER, thus, is a project optimized to work in similar conditions with transferable logics for replication.
DESIGN PROCESS
Site
40°44’55.7″N 73°59’17.7″W
Greeley Square Park, New York, USA
Site Area: 2127.96 sqm
75% Constrain: 1595.97 sqm
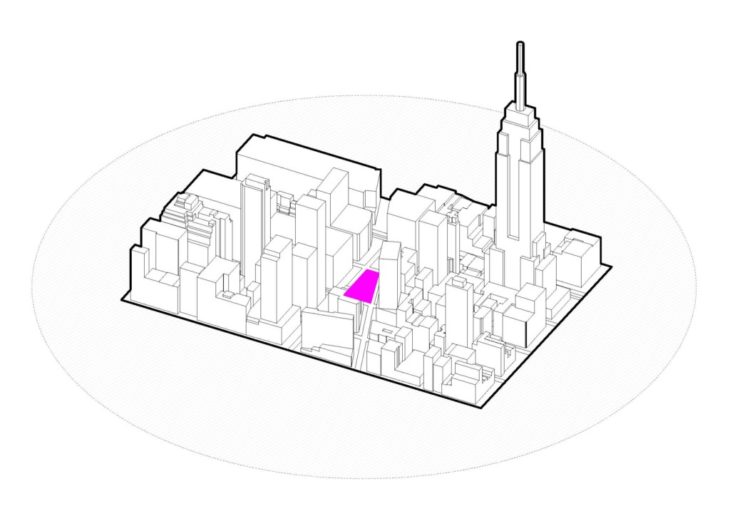
Sun Exposure
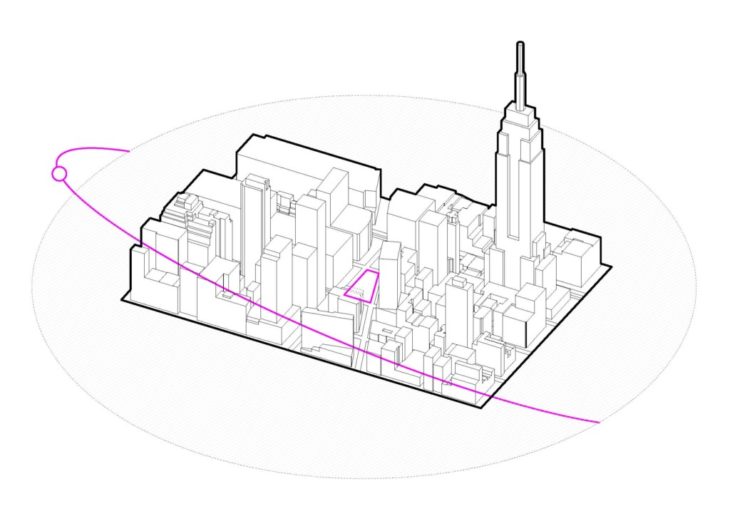
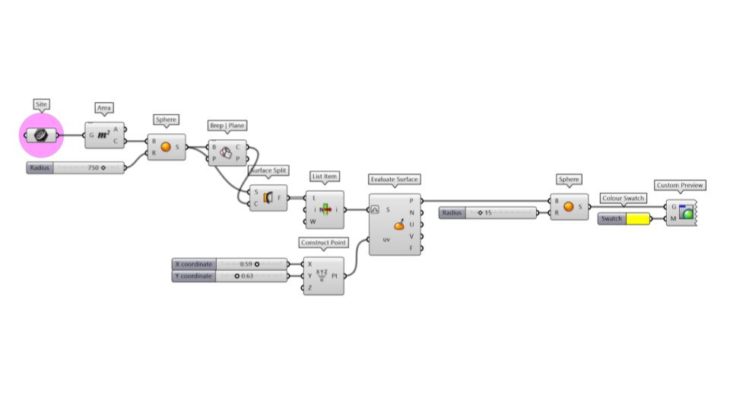
Floor Area Design
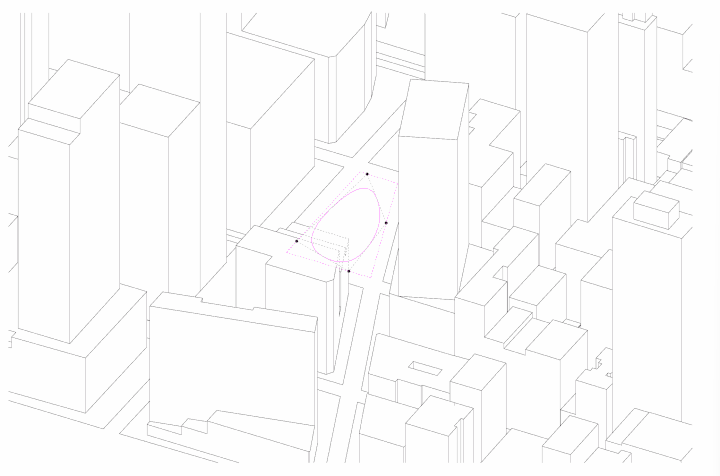

Building Design
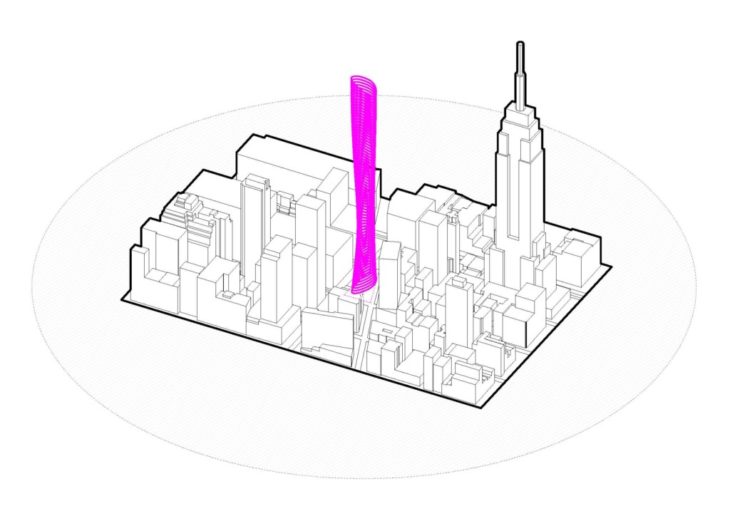
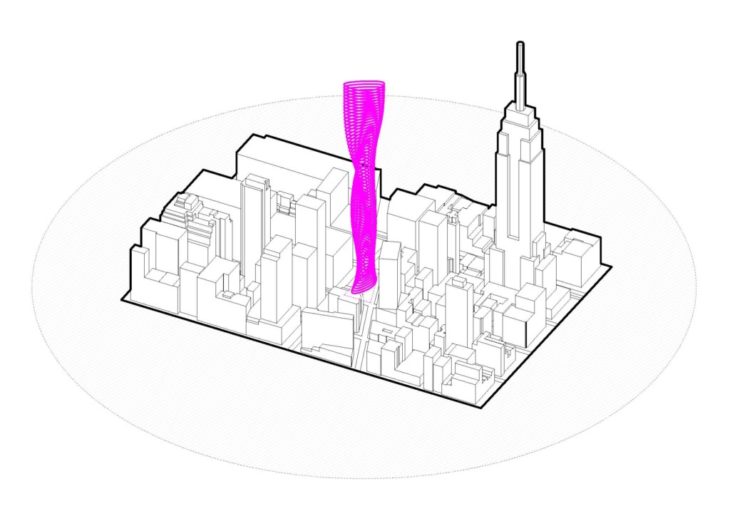
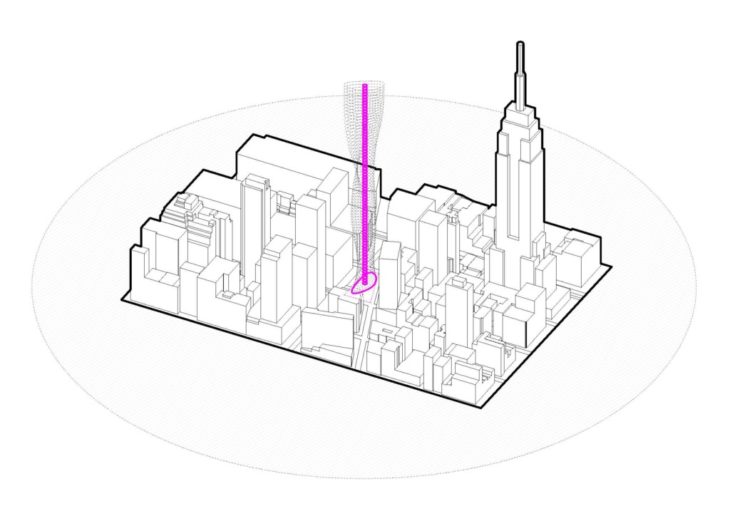
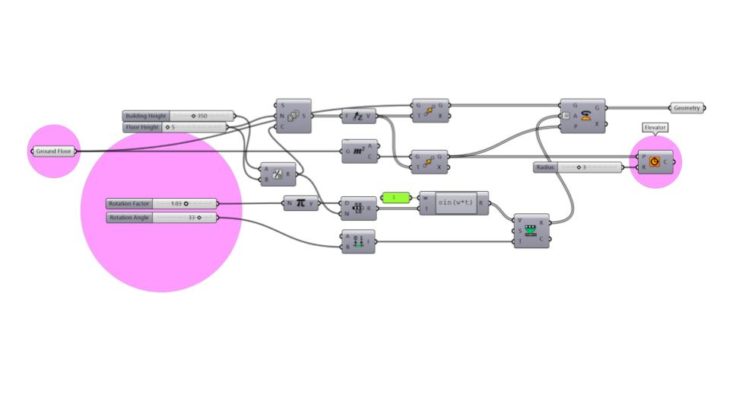
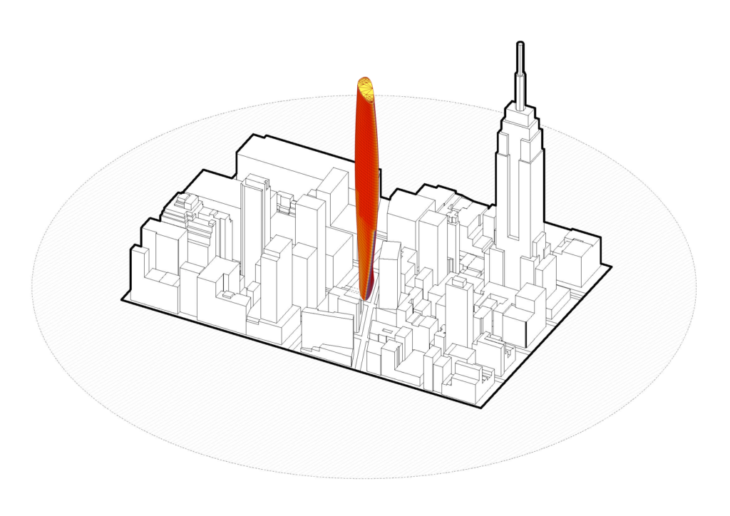
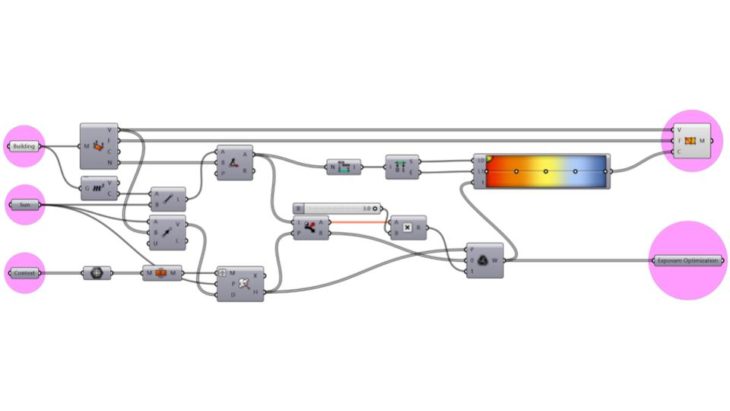
Building Optimization
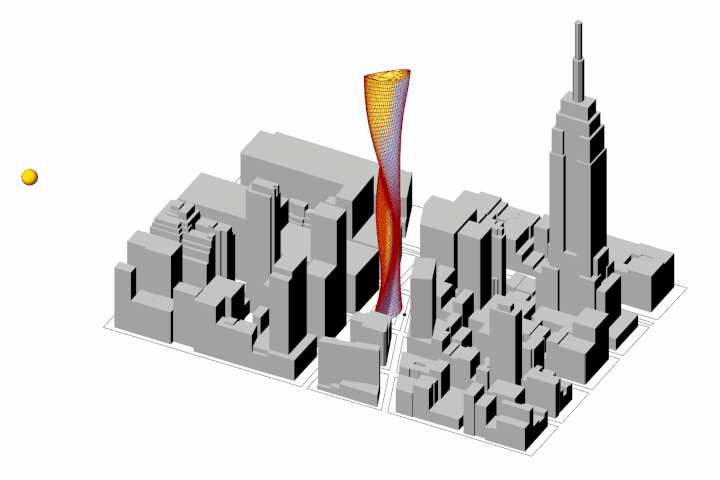
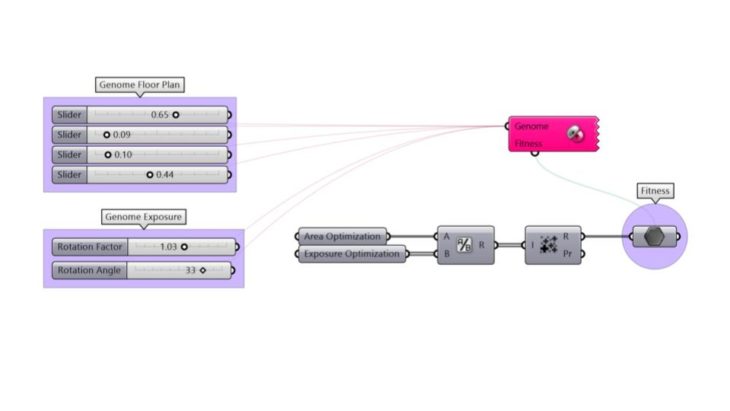
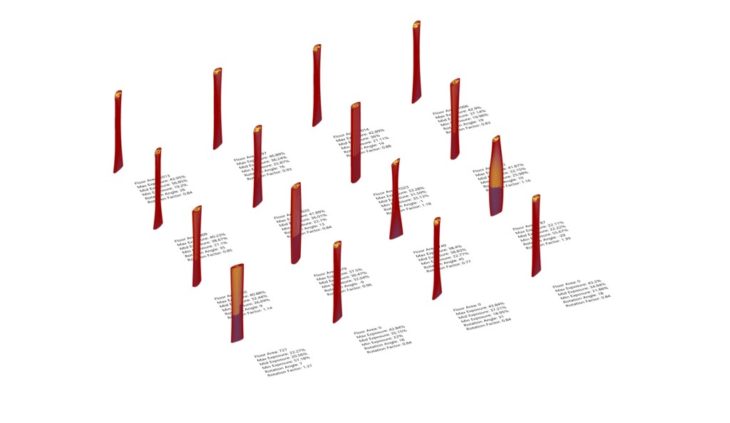
Floor Area: 1013 sqm
Max Exposure: 43.95%
Mid Exposure: 36.85%
Min Exposure 19.2%
Rotation Angle: 26°
Rotation Factor: 0.84
Responsive Skin
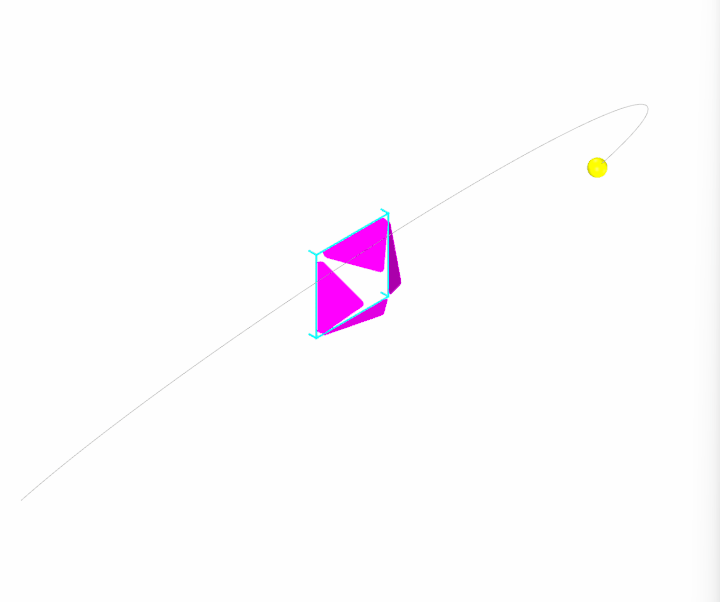

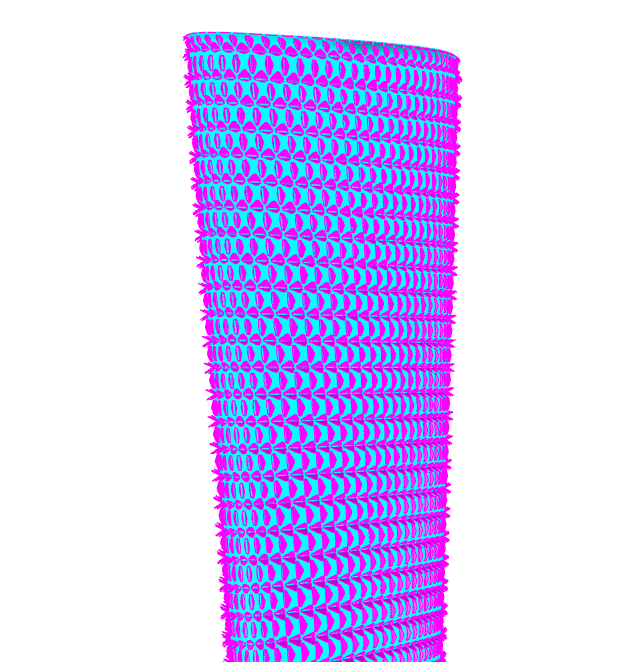
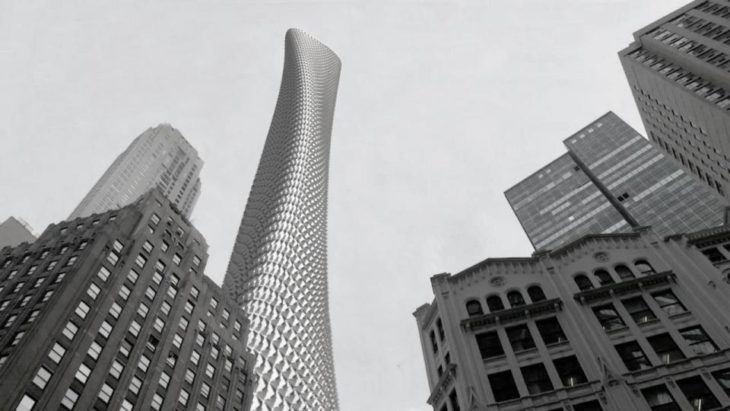
FP TOWER is a project of IAAC, the Institute for Advanced Architecture of Catalonia, developed during the Master in Advanced Architecture (MAA01) 2020/21 by students: Gianmarco Paglierani and Martin Gomez; faculty: David Andrés León; faculty assistant: Ashkan Foroughi; and student assistants: Laukik Lad & Uri Lewis
