Genetic Optimization
Project location: Mexico City
Objective: The optimization of a building mass to maximise the sunlight hours beneath the mass
Pseudo-Code
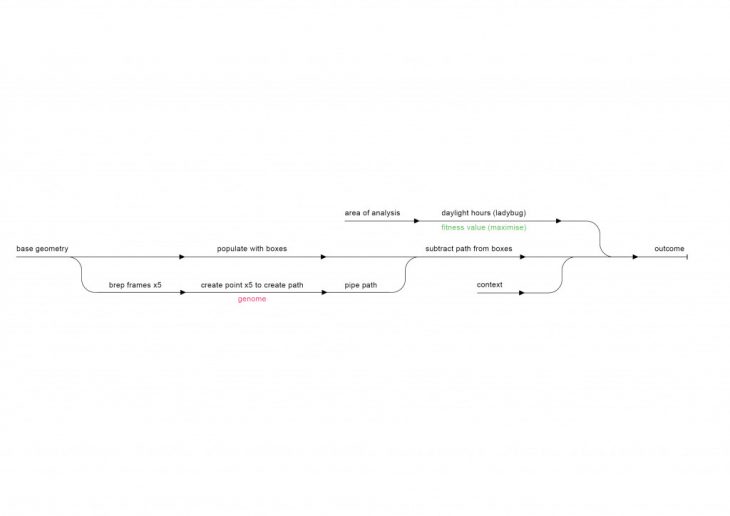
Computational Process
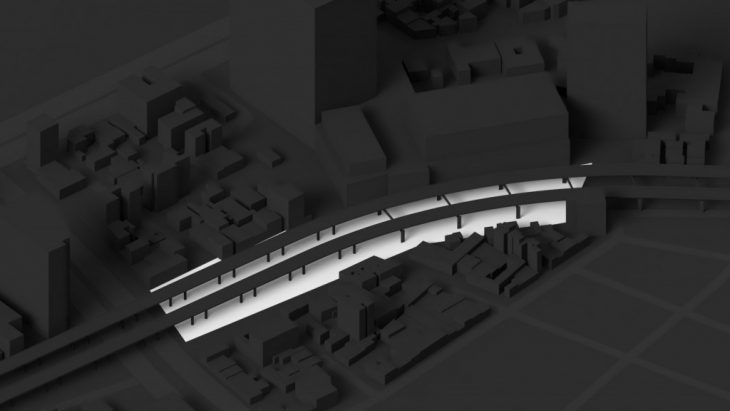
_00 area of analysis – maximising sunlight hours
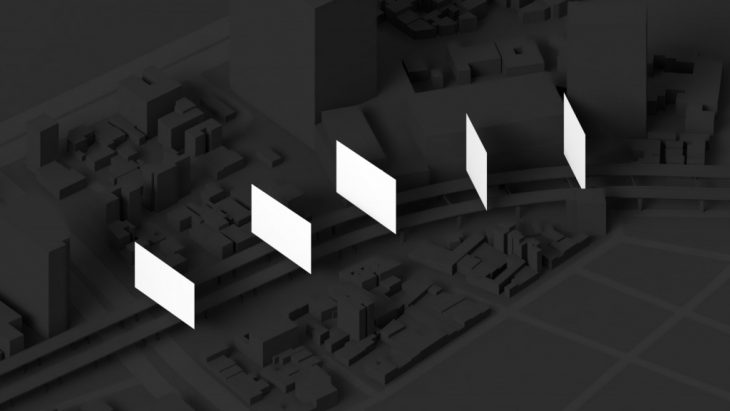
_01 base frames
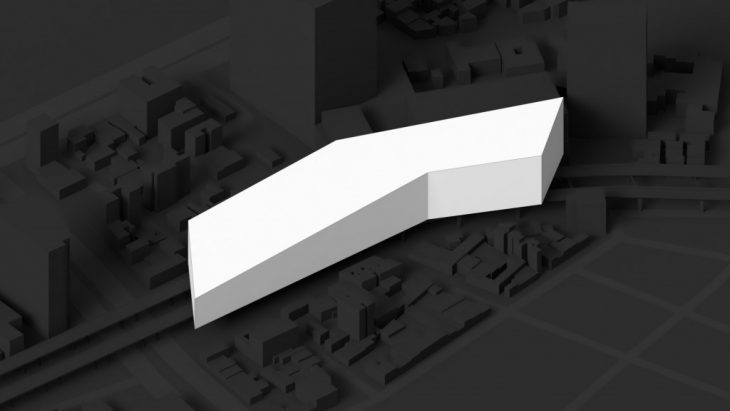 _02 base geometry
_02 base geometry
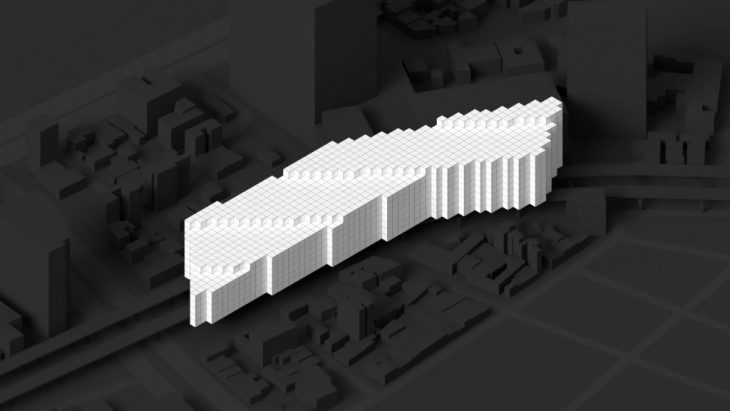
_03 population of 5m x 5m boxes
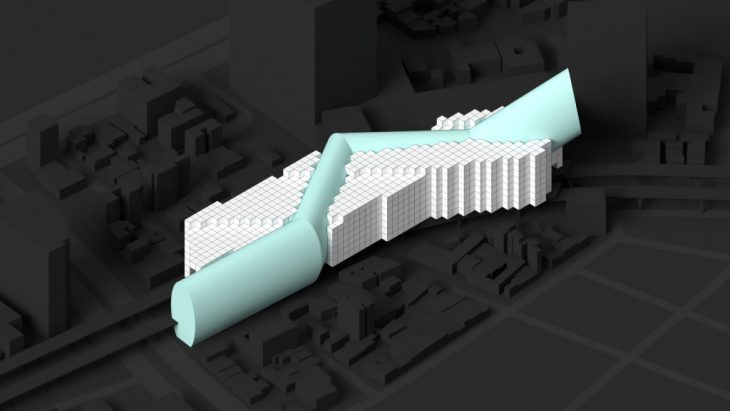
_04 subtraction volume (A) based on the optimization of sunlight hours
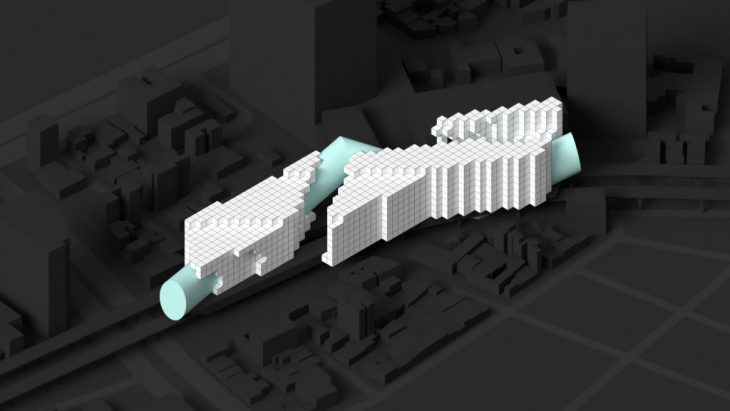
_05 subtraction volume (B) based on the optimization of sunlight hours
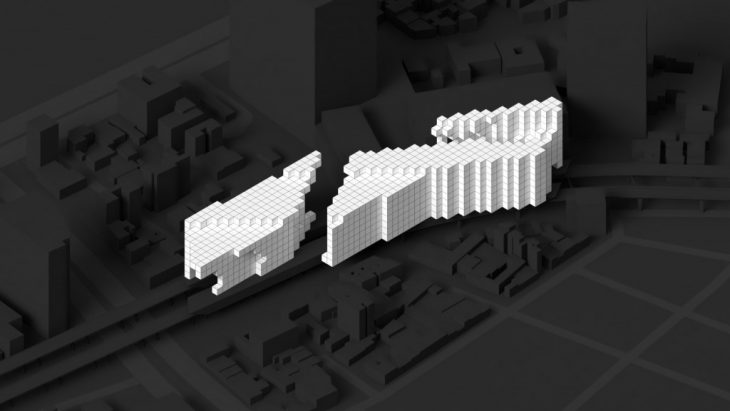
_06 optimized mass
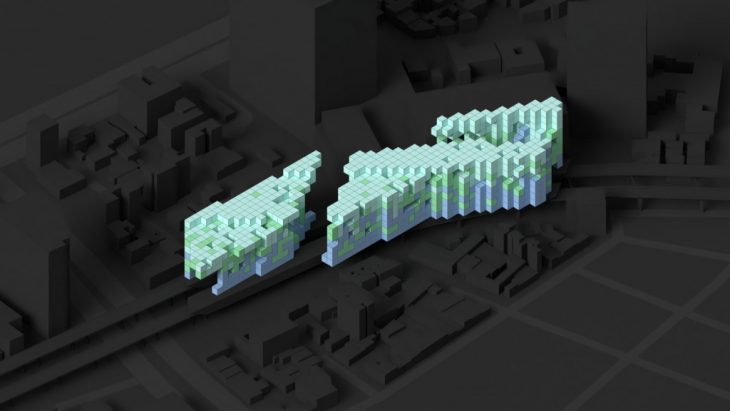
_07 programme overlay (blue: commerical, green: civic, aqua: residential)
Design Catalogue
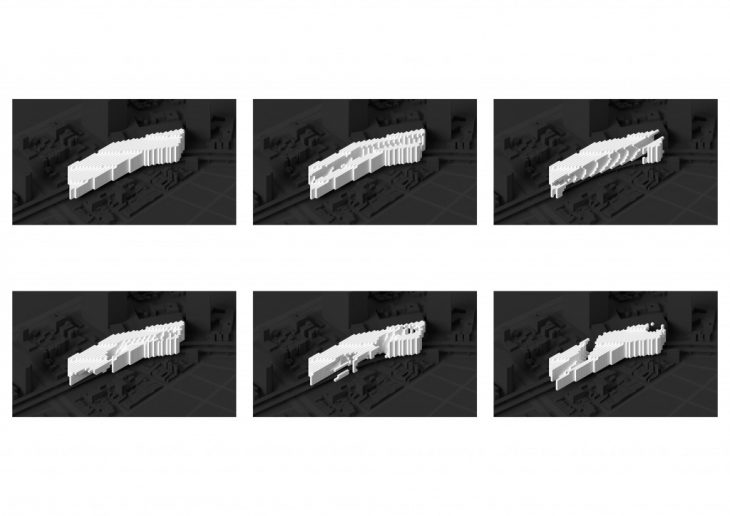
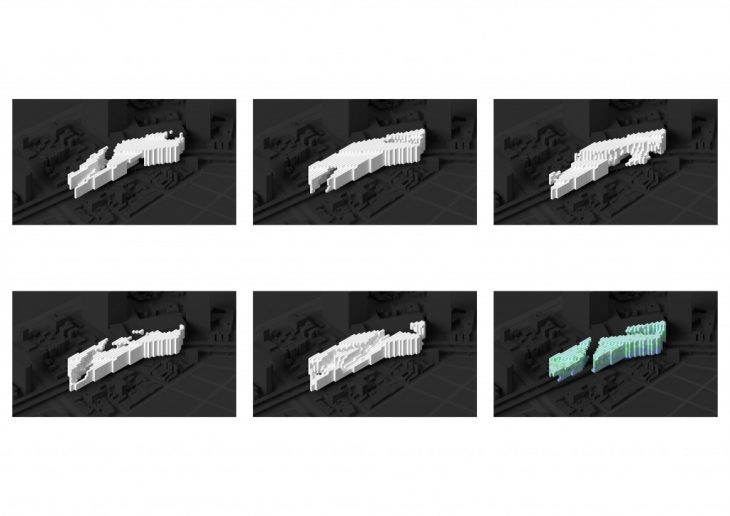
Outcome
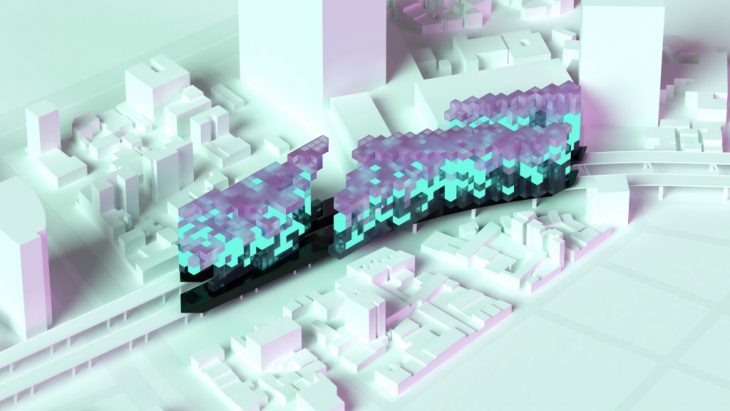
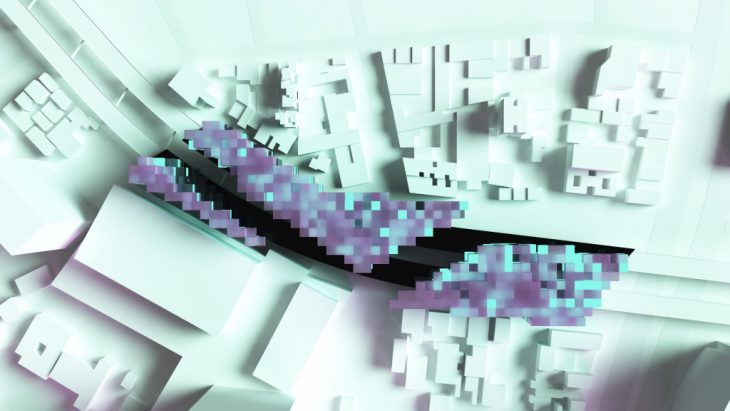
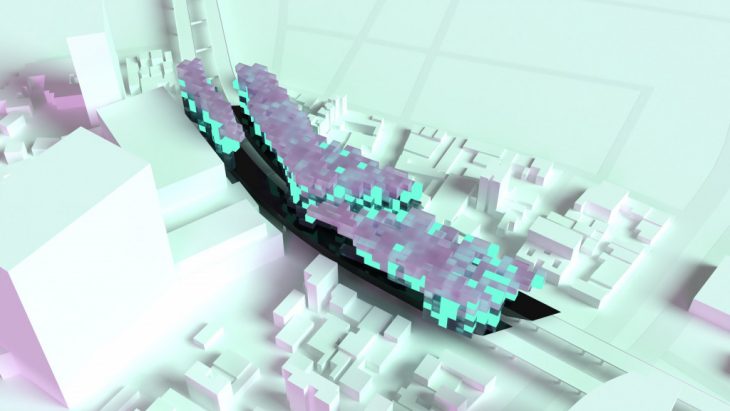
Development Video
Computational Design // IaaC, Institute for Advanced Architecture of Catalonia
Developed at Master in Advanced Architecture in 2019 by:
Student: Vien Nguyen
Faculty: Rodrigo Aguirre
Assistant: Daniil Koshelyuk, Nikoleta Mougkasi