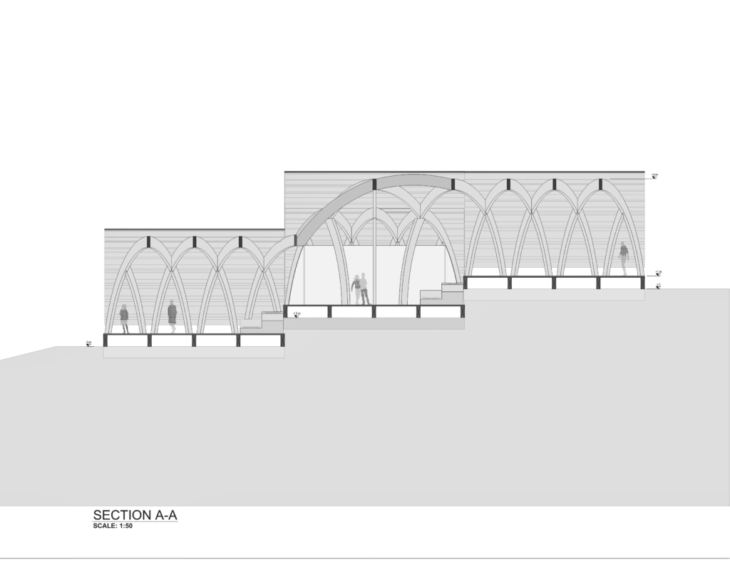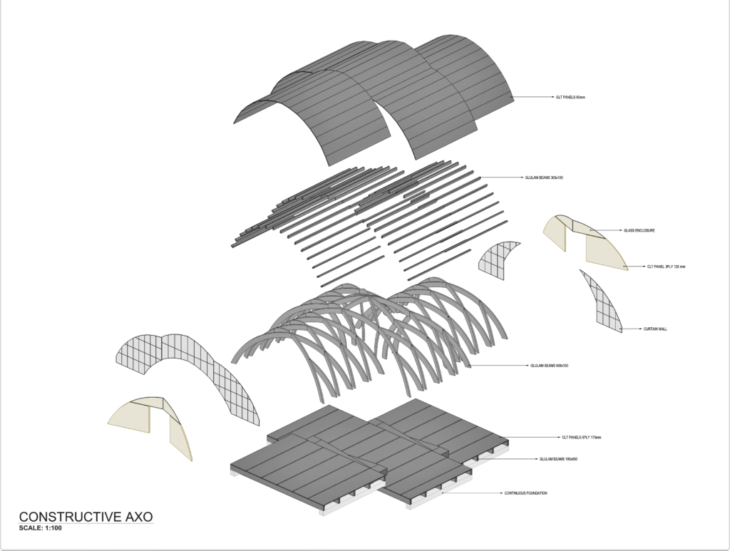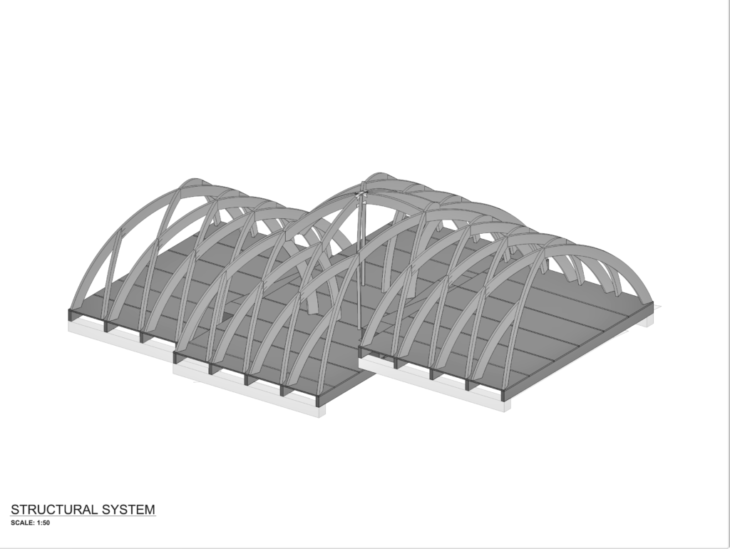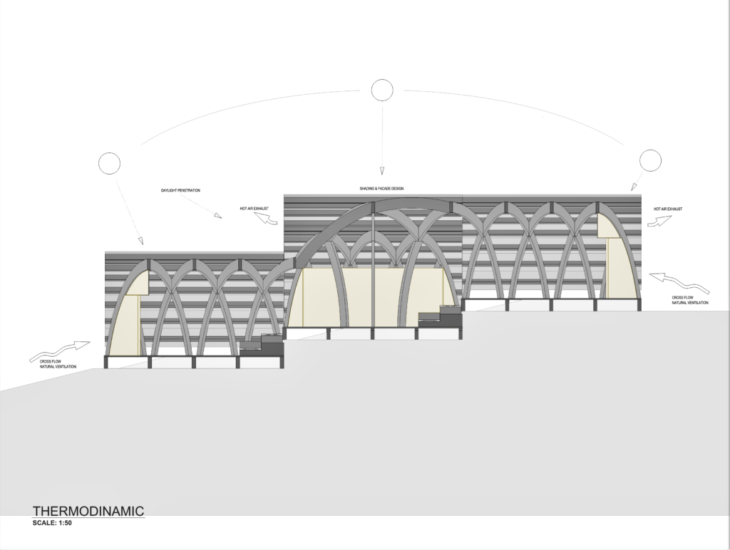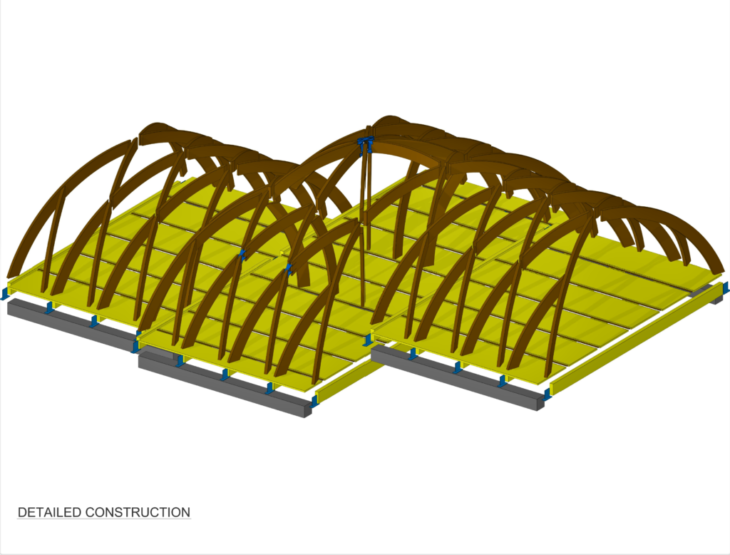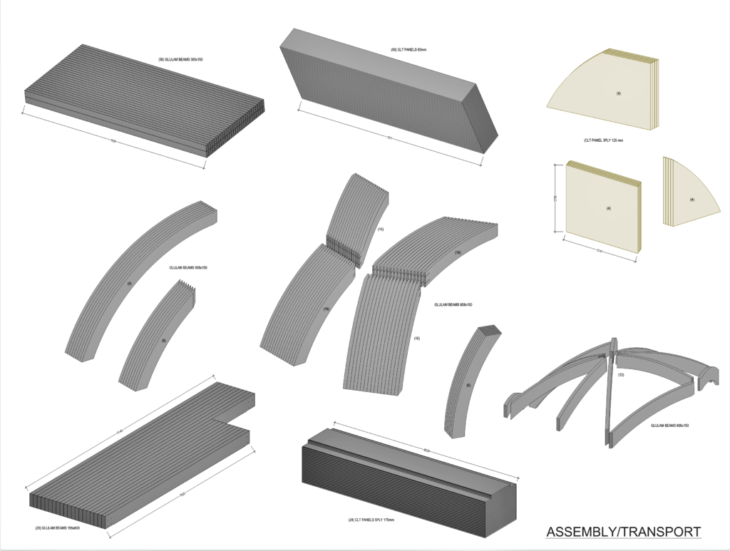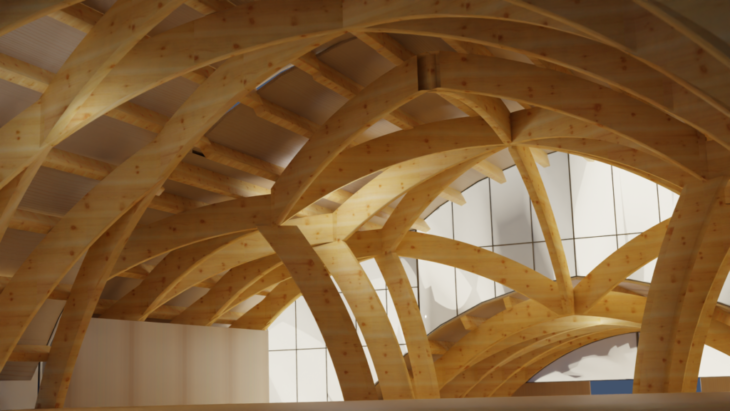
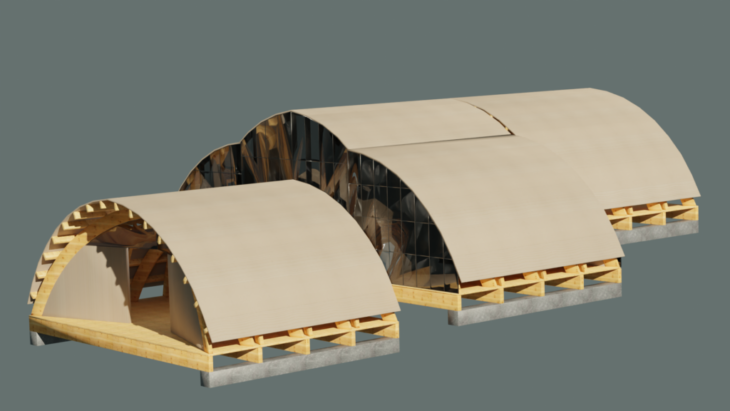
Project overview:
Climate: Mediterranean
Site conditions: Urban (low density)
Topography: Slope
Typology:
In the remote Island of Santorini, in a secluded lot high up on a cliff we find the Greek temple of Thera a space dedicated to the enlightenment of the spirit & the mind. The project consists of a series of spaces dedicated to deepening our connection with the environment & our spirituality allowing us to meditate in seclusion while still allowing us to enjoy uninterrupted views of the Aegean sea.
Action:
The pavilion type building consists of 3 main areas. The first volume, located at the top of the slope, is used as an entrance & for temporary exhibitions. The central volume hosts the auxiliary spaces (bathrooms & lounge area) & has a designated area, at the very center of the space, which can be use as a lecture space to host talks, readings, music performance etc. The last area, which sits 3 mts lower than the rest of the spaces, makes this space ideal for more undisturbed activities that require less noise & less foot traffic (like introspection, meditation, massage, yoga etc). This space has unparallel views and the open quality allow for natural air flow at the same time that its orientation protects from the scorching sun.
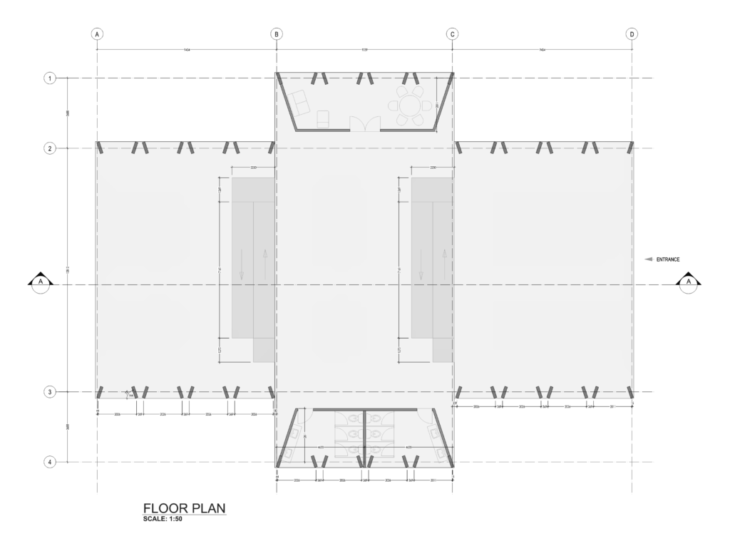
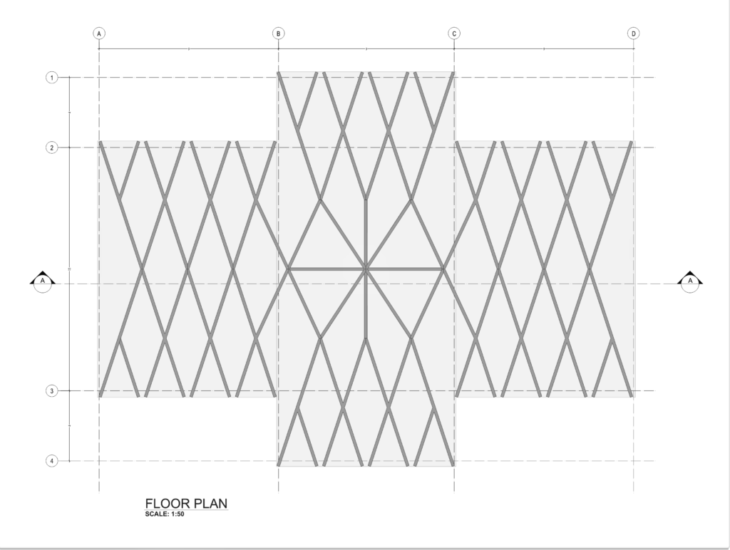
The use of Mass Timber as its primary material choice provides a deeper sense of well being & connection to nature as the wood is left exposed as much as possible.
