//ABSTRACT:
Inspired by two phenomena in nature – hexagons array of cells and refraction of light in an alley of trees, the intent was to create a parametric architectural system responding to environmental, structural and programmatic factors. The idea is to create a system of cells – aggregate various smaller components of hexagon units to create multiple assemblies and different densities that forms a landscape in an urban context. It is modular and easy to assemble and disassemble and can be repeated to any site. The structure is community gathering space for strengthening the local identity and spirit.
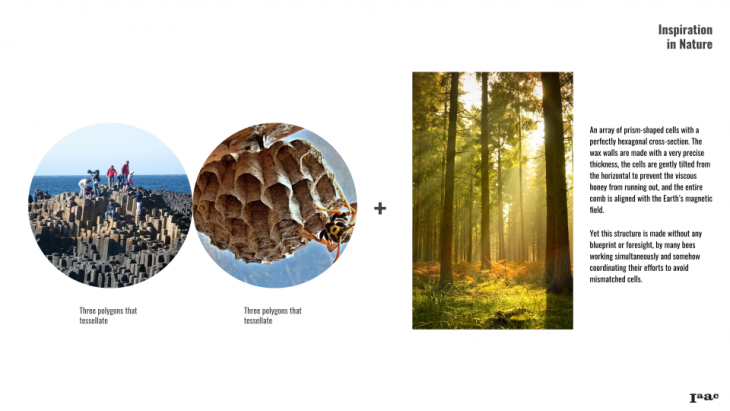
//INITIAL STUDIES: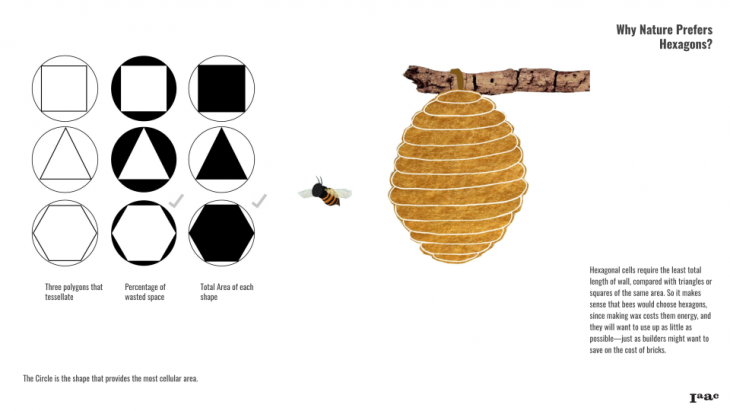
To pack together cells that are identical in shape and size so that they fill all of a flat plane, only three regular shapes will work: equilateral triangles, squares, and hexagons. Of these, hexagonal cells require the least total length of wall, compared with triangles or squares of the same area. So it makes sense that bees would choose hexagons, since making wax costs them energy.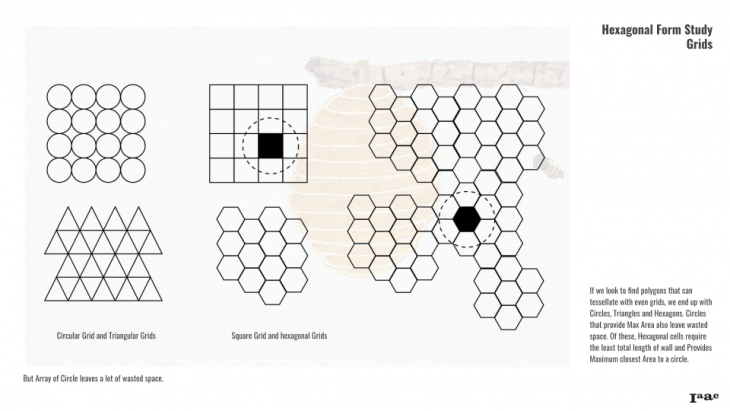
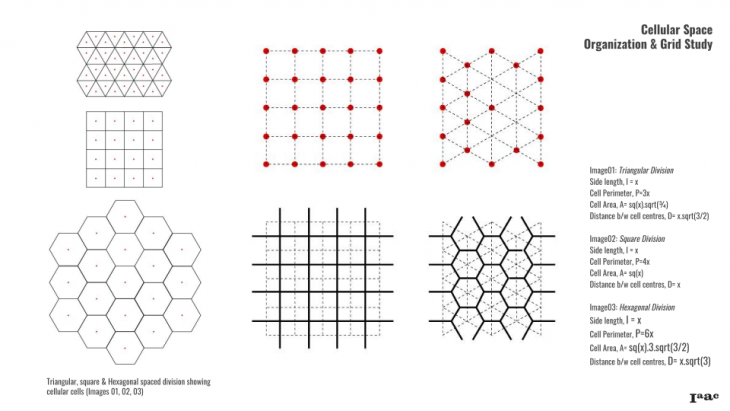 To Further investigate into this statement, we drew diagrams of space Organization and Grid. We found that the Hexagonal Grid has Maximum Cell Perimeter and Cell Area for a Given Edge Length.
To Further investigate into this statement, we drew diagrams of space Organization and Grid. We found that the Hexagonal Grid has Maximum Cell Perimeter and Cell Area for a Given Edge Length.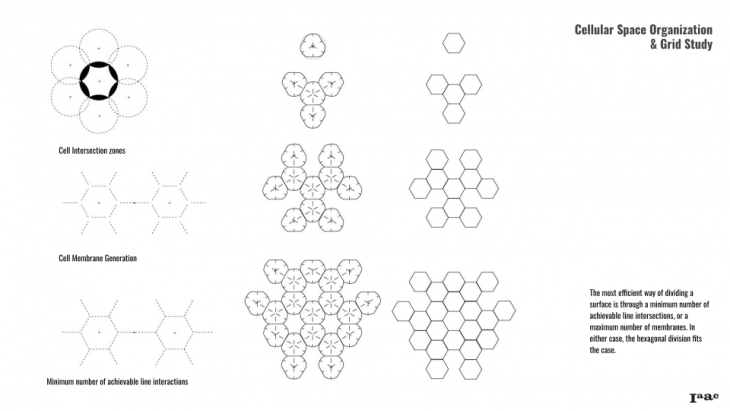 From a structural point of view, the best integration is the triangular one, because of the way each element reacts to the variation of the adjacent elements. By converting the elemental intersection in the hexagonal division from a single triple intersection to a triple double intersection, the structure would gain sufficient structural resistance.
From a structural point of view, the best integration is the triangular one, because of the way each element reacts to the variation of the adjacent elements. By converting the elemental intersection in the hexagonal division from a single triple intersection to a triple double intersection, the structure would gain sufficient structural resistance.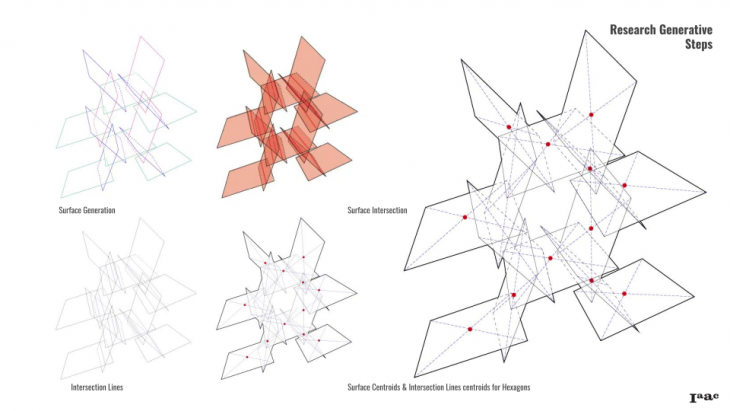 This can be done through two methods – translation or rotation. Translation implies moving the elements away from the initial state in order to open up a triangular gap at the existing intersection. This method results in uneven shapes. In the case of rotation, the elements are adjusted around each middle point until a sufficient structural component is created. It is through rotation that the shape is maintained to a relative hexagonal aspect, due to the unique transformation method.
This can be done through two methods – translation or rotation. Translation implies moving the elements away from the initial state in order to open up a triangular gap at the existing intersection. This method results in uneven shapes. In the case of rotation, the elements are adjusted around each middle point until a sufficient structural component is created. It is through rotation that the shape is maintained to a relative hexagonal aspect, due to the unique transformation method.
//CONCEPT: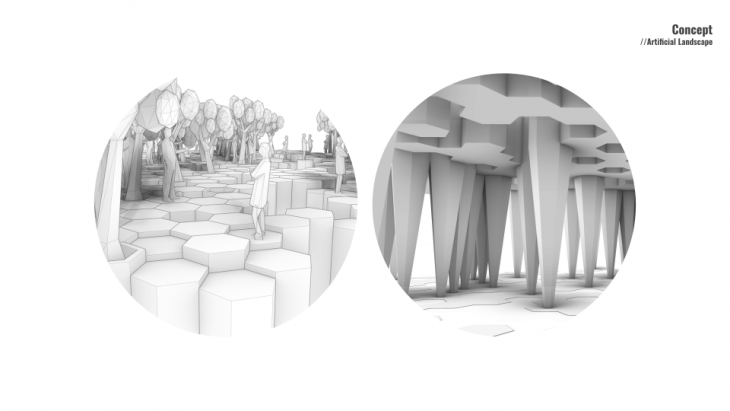
Our Idea is to create a system of cells repeated to form a landscape in a Urban Context. This artificial Landscape is modular and easy to assemble and disassemble and can be repeated to any site.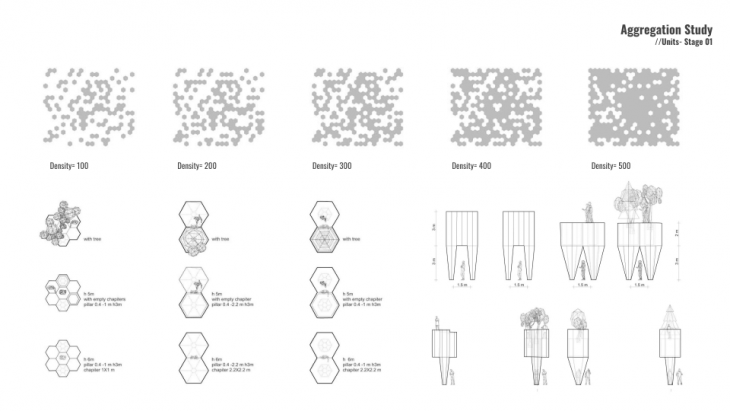 The step one for us was to aggregate various smaller components of hexagon unit. We worked on creating multiple assemblies and different densities.
The step one for us was to aggregate various smaller components of hexagon unit. We worked on creating multiple assemblies and different densities.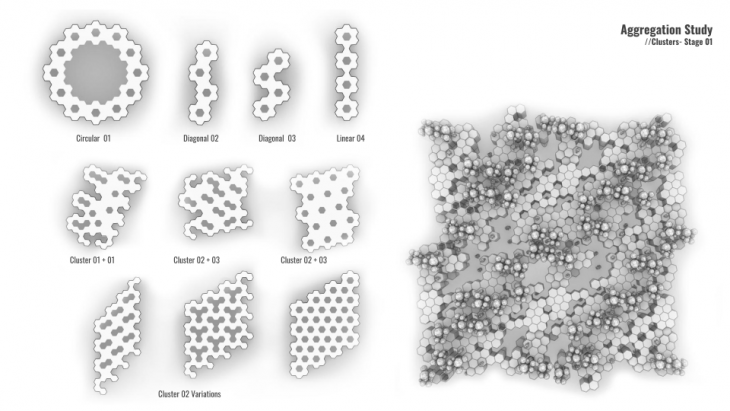 Next we started creating different clusters analyzing the spaces on the ground as well as on the Roof.
Next we started creating different clusters analyzing the spaces on the ground as well as on the Roof.
//TYPES OF UNITS, THEIR JUNCTIONS AND COMBINATIONS: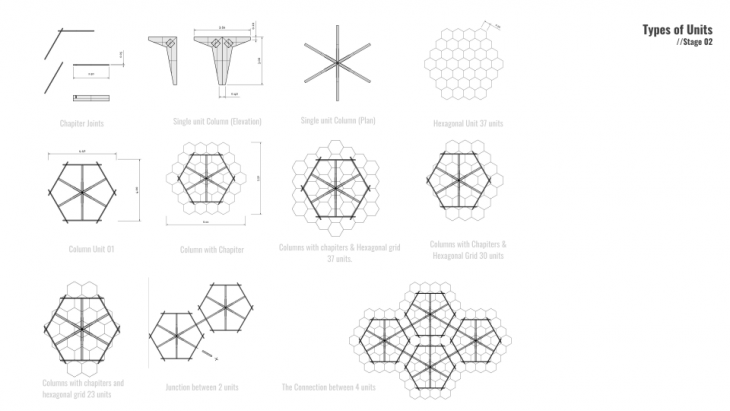
We started to work on the individual element and ways of its aggregations and a variety of intervals that can be produced between them. We have built a physical model in 1:100 scale. We were working on proportions and joints and we were looking for a system that will be stable as a group of units.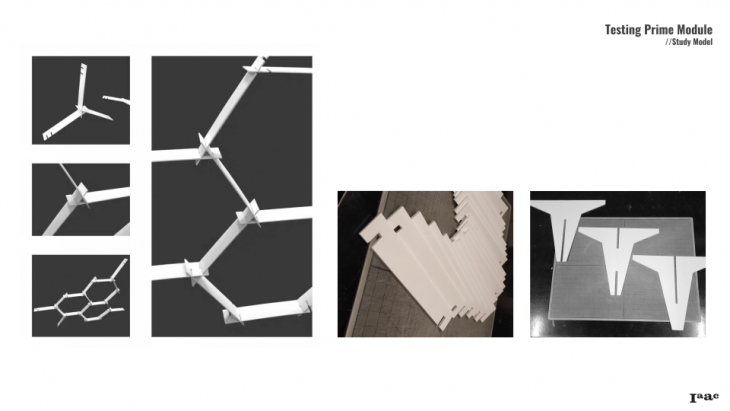
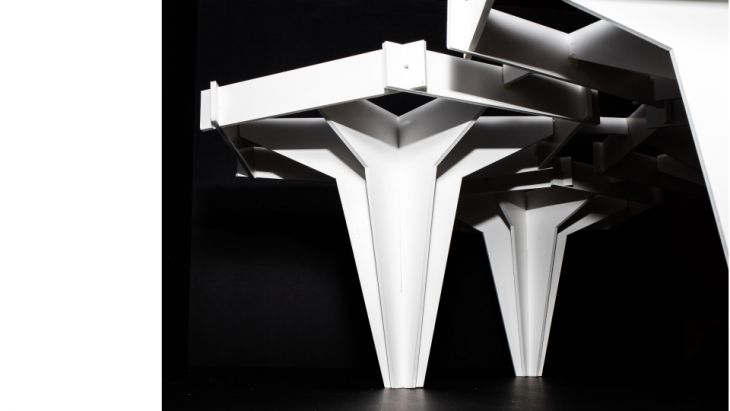
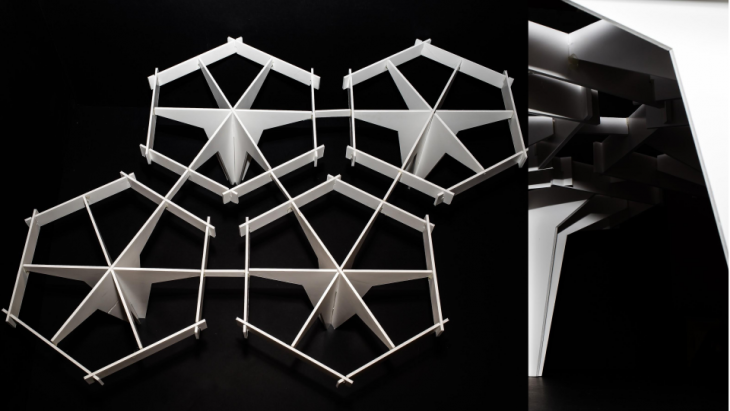
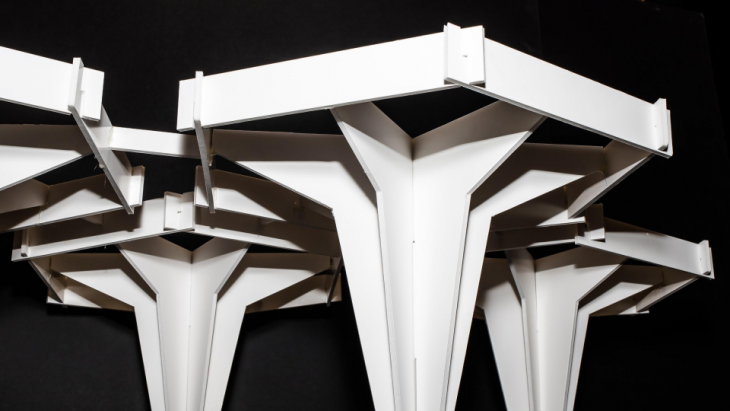
//JOINERY:
We use CLT – (cross laminated timber) for columns and chapiters. Chapiter has slot joints. The height of column elements varies from 3 to 6 meters and they are joined with a flat plate fastener. One column is a combination of 6 elements. A CLT beam connects the columns through metal cross-shaped joints. 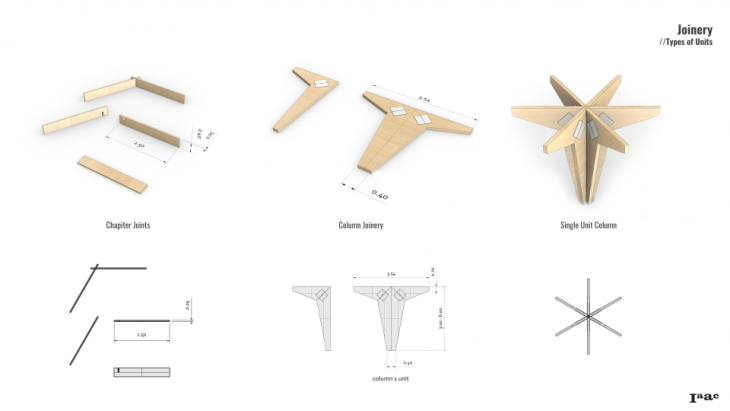
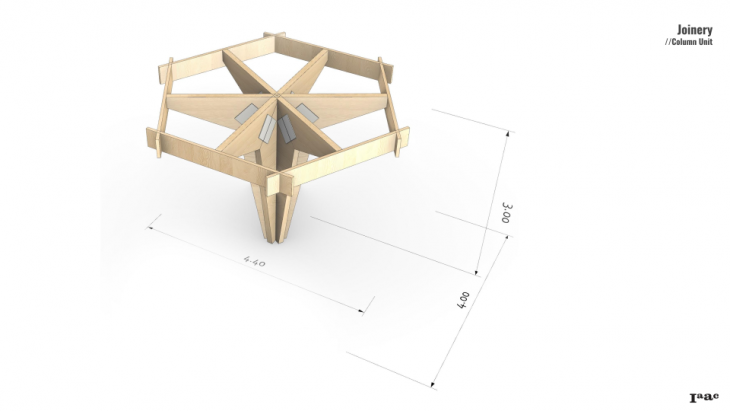
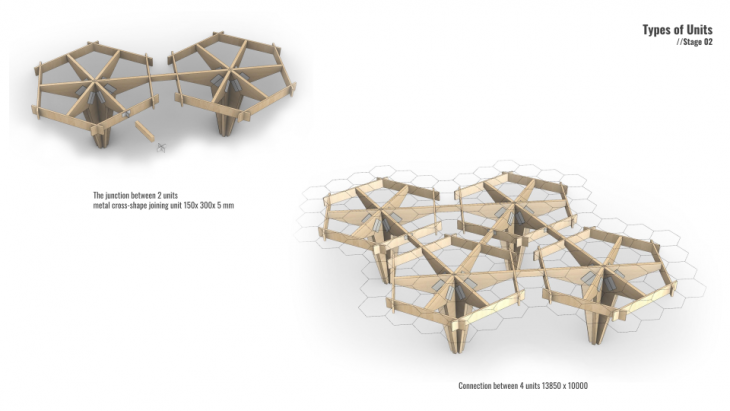
//UNITS:
Types of connections of units in aggregations were determined by changing the angle of substructure gives a possibility to reach more complexity in the combinations made from a single unit.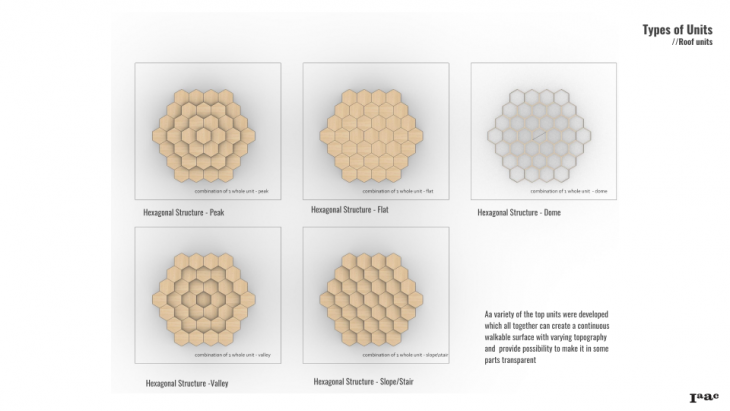
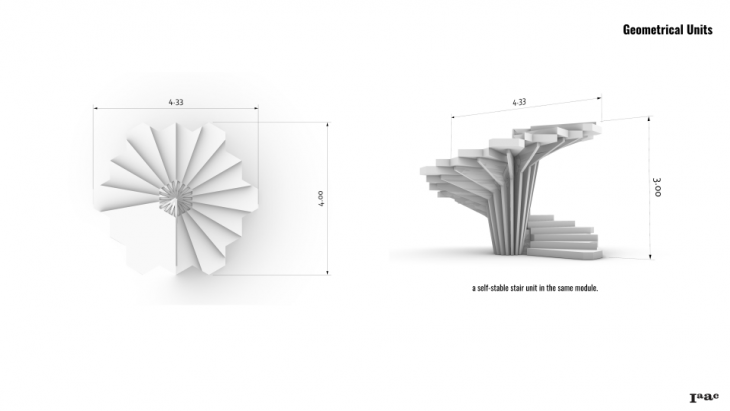
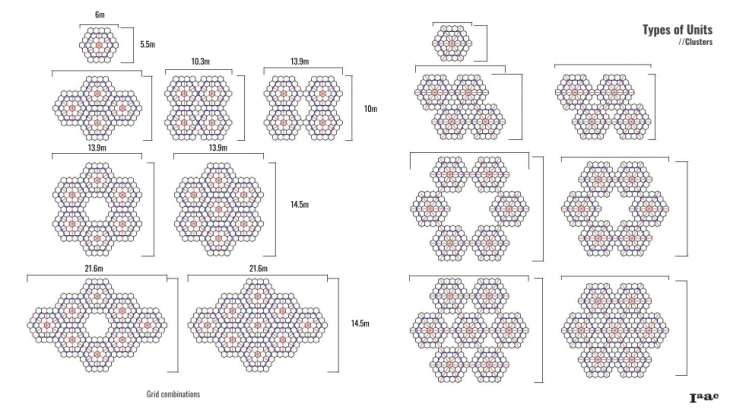
//MATERIAL STUDY:
Sustainable and environmentally friendly materials – for the Substructure we chose CLT Panels which can be prefabricated. and Reclaimed Wood that is used to make the roof structure. The Wood pieces can be cut and nailed to form the cells on the site. These materials are not only sustainable way of building but also create a contrast between the artificial and Natural landscape and adds a layer of special Character and History.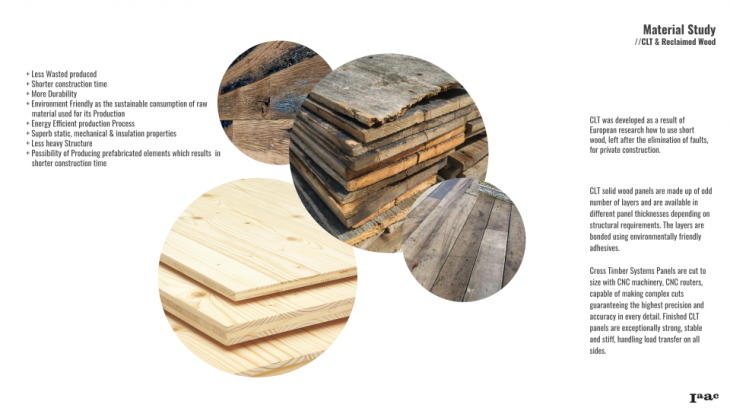
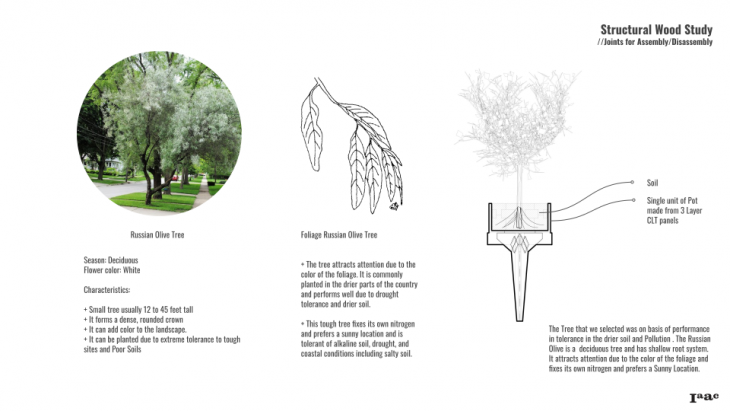
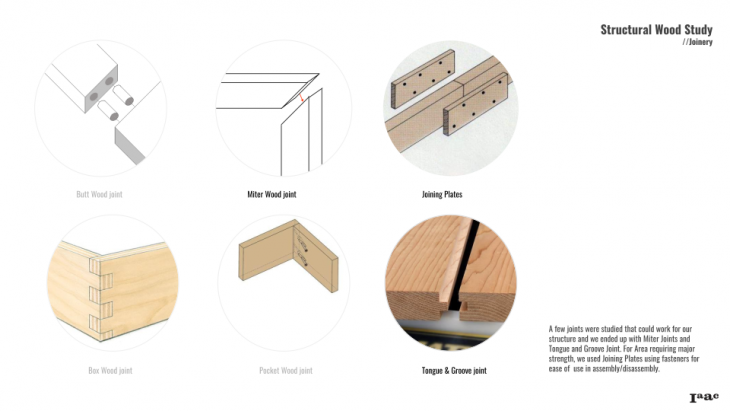
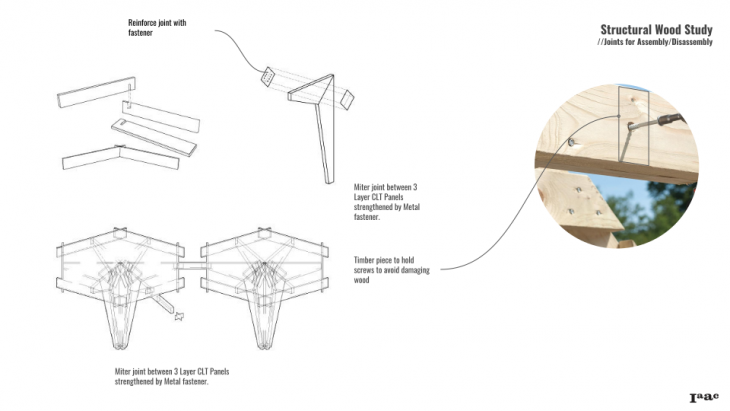
//STRUCTURAL ANALYSIS: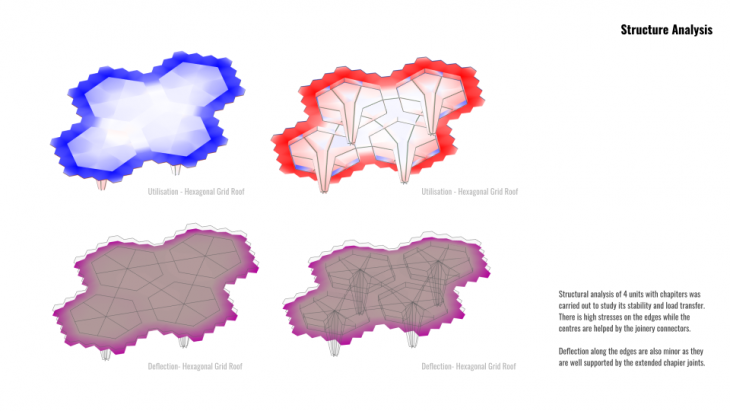
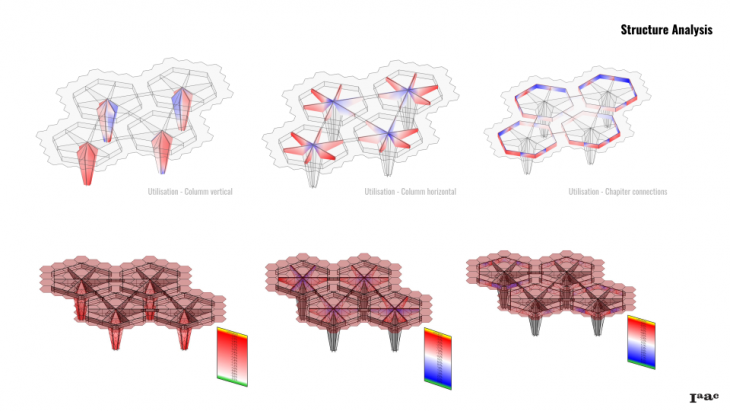
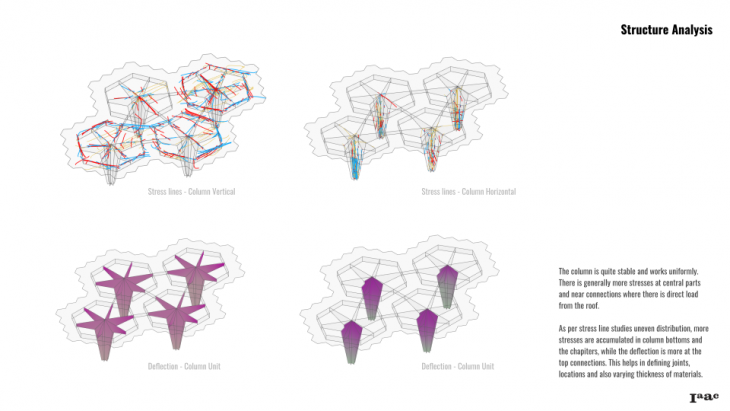
//INTEGRATION INTO THE CONTEXT:
The site proposed for locating the structure is a small square next to the Barrikadnaya tube station in Moscow. Barrikadnaya means “the place of the barricades” and this name commemorates the riot of 1905 when a lot of civil protesters were severely oppressed by the police. Barricades were made of the timber refuse and the protesters were throwing the pavement stones at the police. Fragments of the historical pavement have been preserved as the part of the monument. 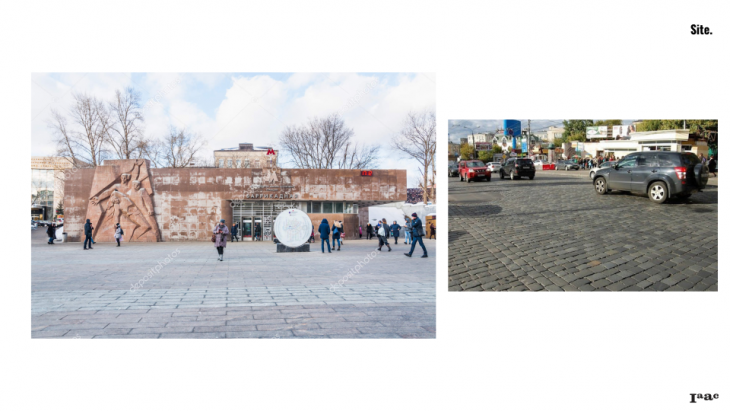 This is the area of the mixed-use development accommodating housing, offices, retail and entertainment. It is the closest metro station to the moscow zoo and planetarium. It has a huge pedestrian traffic and the plaza in front of the station is a popular meeting point. The site is totally open from 3 sides and that makes it quite uncomfortable in terms of the precipitation and wind.
This is the area of the mixed-use development accommodating housing, offices, retail and entertainment. It is the closest metro station to the moscow zoo and planetarium. It has a huge pedestrian traffic and the plaza in front of the station is a popular meeting point. The site is totally open from 3 sides and that makes it quite uncomfortable in terms of the precipitation and wind.
//TYPES OF UNITS & LANDSCAPE:
We ran the simulation to explore the of various ways of generating roof plan by combining our smaller aggregations in to one piece which will set the best on our land plot. As per their area and density, the combinations were categorised first and then connections were determined as per the geometric variations. Then, optimal solution was generated for the location on site.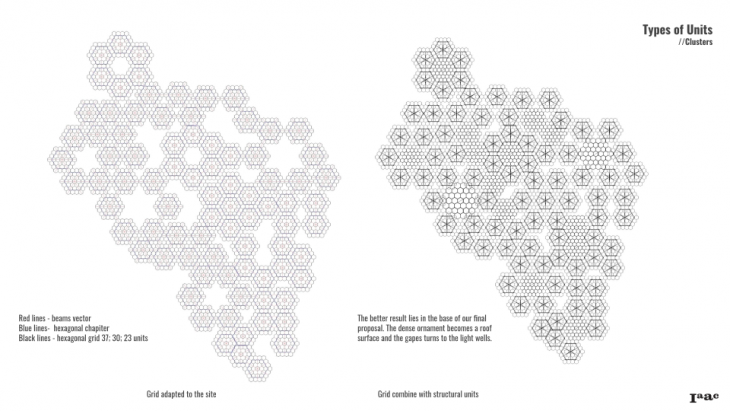 Next step was to create a landscape. The difference height in between peaks and valleys are 3 m. They placed in order to provide a smooth movement through the whole roof and create different points of views to citizens.
Next step was to create a landscape. The difference height in between peaks and valleys are 3 m. They placed in order to provide a smooth movement through the whole roof and create different points of views to citizens.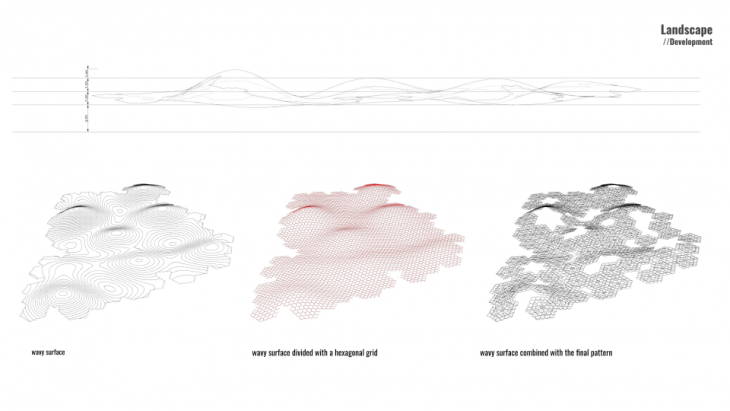
//ENVIRONMENTAL ANALYSIS: 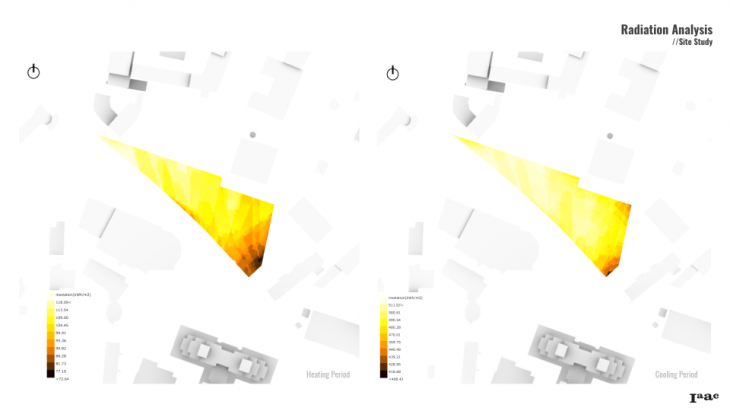
The insolation studies on the site in the two contrasting seasons of Moscow was important to determine the heated and shaded locations on site for positioning the columns and roof as per the analysis. 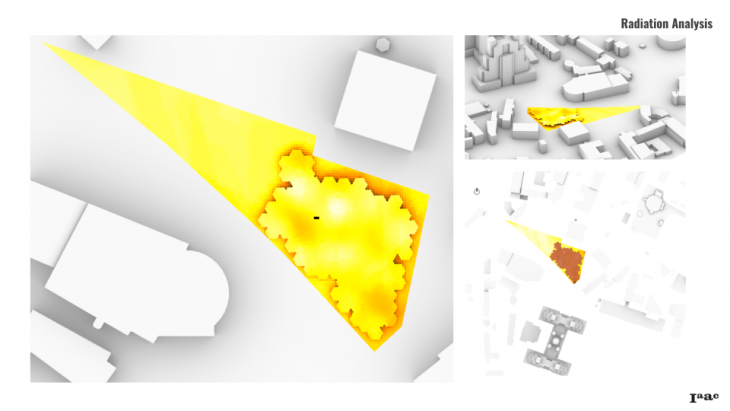 First, the overall roof organisation on site was considered to ensure optimum shading for the spaces below. As per the radiation on roof, its curvature and heights were determined at various locations.
First, the overall roof organisation on site was considered to ensure optimum shading for the spaces below. As per the radiation on roof, its curvature and heights were determined at various locations. 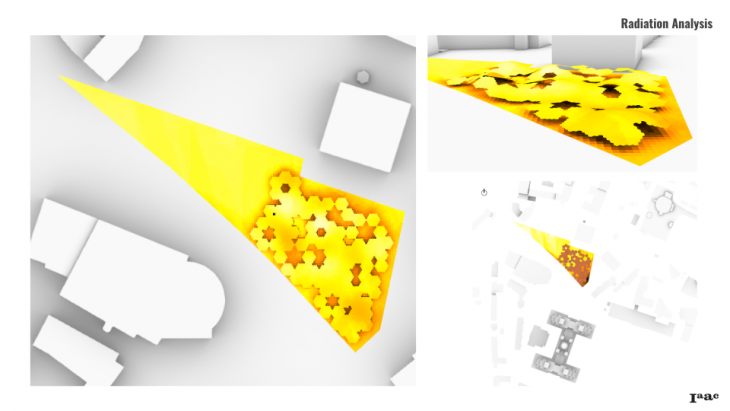 Further, as per the shading requirements, comfort levels and previous structural studies, the openings were located on the roof and hence, the planter locations as well.
Further, as per the shading requirements, comfort levels and previous structural studies, the openings were located on the roof and hence, the planter locations as well.
//ARCHITECTURAL DESIGN: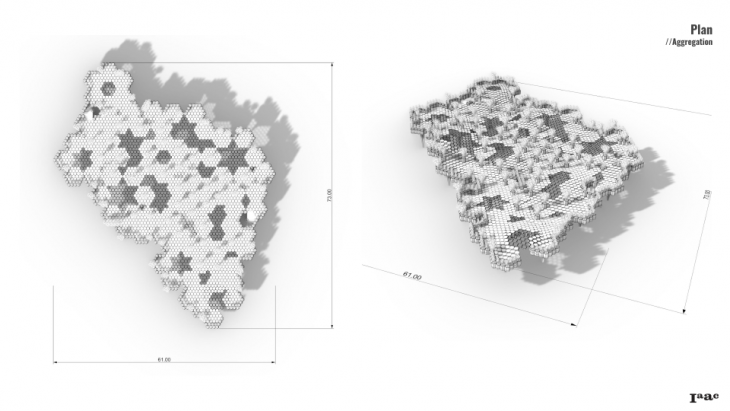
Our structure appears on the intersection of many citizen roots scenarios and activities as an interstitial fragment between local community and citizens how are coming to center for attractors. It creates 2 types of spaces – dynamic one on the ground level and tranquility one and on the top.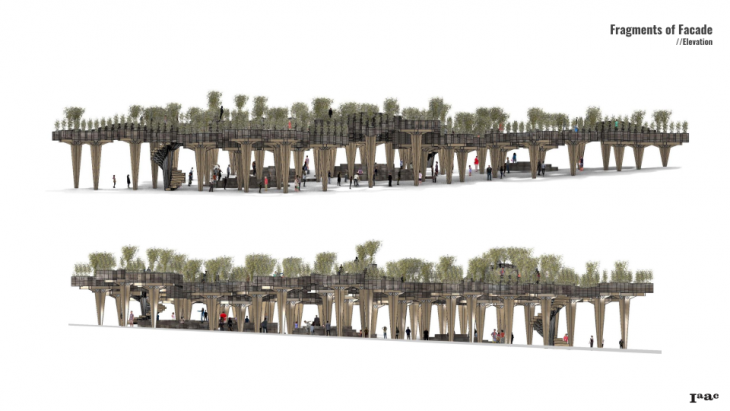 We articulate two different conditions of our structure by using two materials: the bearing structure – pillars and beams – are assembled of the prefab CLT panels. For the roof, we choose recycled wood – from pallets, which are always in abundance in any city.
We articulate two different conditions of our structure by using two materials: the bearing structure – pillars and beams – are assembled of the prefab CLT panels. For the roof, we choose recycled wood – from pallets, which are always in abundance in any city. 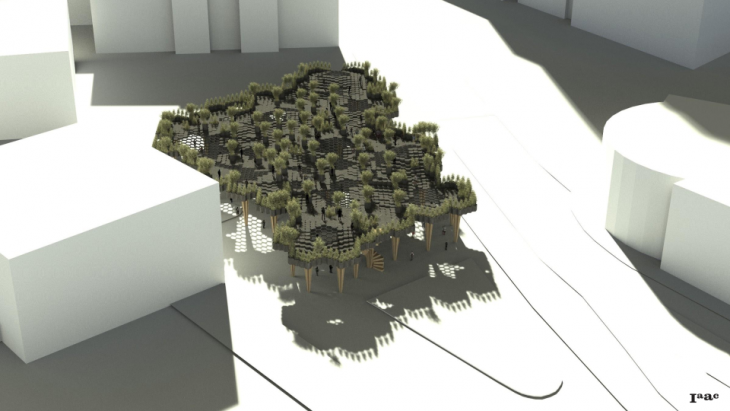 For the roof terrace we choose the re-used wooden planks from the cargo pallets, which are always in abundance in any city.
For the roof terrace we choose the re-used wooden planks from the cargo pallets, which are always in abundance in any city.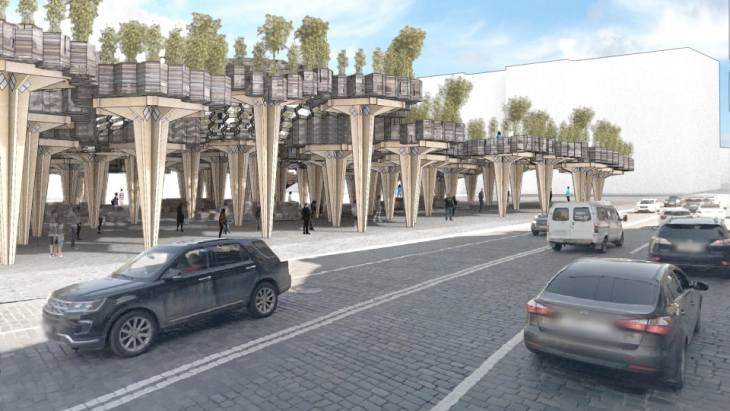 The new structure fills in the urban void recreating the street front demolished in the 1970-s by the metro construction.
The new structure fills in the urban void recreating the street front demolished in the 1970-s by the metro construction. 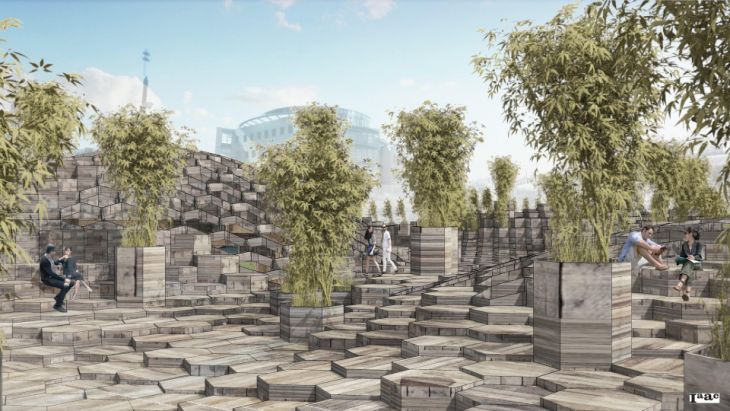 The artificial landscape on the roof is a recreational zone which relief by the alternation of hills and valleys visually decreases the feeling of the open space and creates multiple lagoons for rest.
The artificial landscape on the roof is a recreational zone which relief by the alternation of hills and valleys visually decreases the feeling of the open space and creates multiple lagoons for rest.  The hills become viewpoints open at the historical center’s landmarks.
The hills become viewpoints open at the historical center’s landmarks.
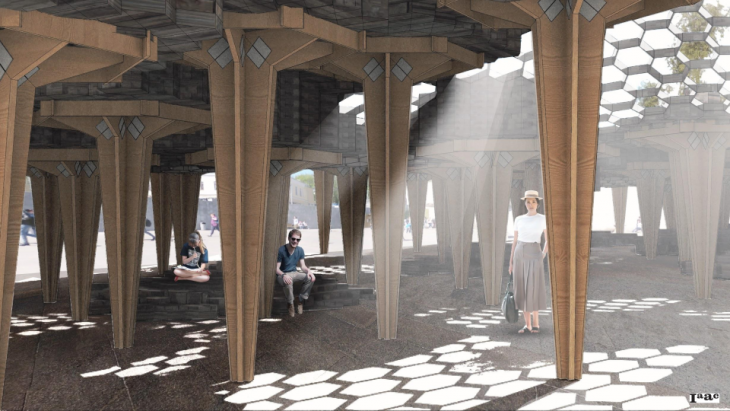 The sheltered space between the pillars becomes a cozy urban terrace with seating areas between the circulation routes.
The sheltered space between the pillars becomes a cozy urban terrace with seating areas between the circulation routes.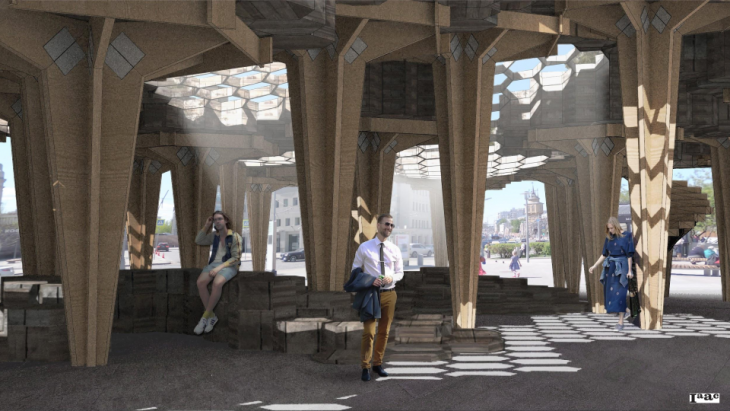 It can be used as a flea market, christmas fair, community gathering space or garage sale. The structure itself can be community built and its construction may become a powerful event for strengthening the local identity and spirit.
It can be used as a flea market, christmas fair, community gathering space or garage sale. The structure itself can be community built and its construction may become a powerful event for strengthening the local identity and spirit.
//CREDITS:
Complex Geometry Systems – Hexagon Aggregations is a presentation of IAAC, Institute for Advanced Architecture of Catalonia developed at Master in Advanced Computation for Architecture & Design in 2020/21 by students: Nataliya Voinova, Sachin Dabas and Harsh Shah lead faculty: Arthur Mamou Mani faculty assistant: Krishna Bhat