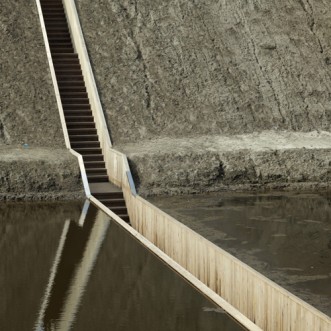|House N| Sou Fujimoto
The case studies of residents deal with the ways which artificial environments (structures) create relationships with the natural environment. Through different approaches and scenarios, architects explore the metaphor of between, an abstract, physical or non-physical space which connects two or more different conditions. They all coexist in the same space and during the same time, interacting with each other and create experience for the dweller. It is possible these specific relations to be organised into categories according the conditions they create: positional, metaphorical, atmospherical, intangible, disturbed and environmental. These conditions may occur by the integration of a structure into the landscape, the materials, the trees or the position, the orientation and the size of the openings (windows, doors, etc)
The House N (Sou-Fugimoto Architects) for instance, creates atmospherical relations between nature and structure. It is a house organised in three shells of progressive size, nested inside one another: one small interior space, one bigger limited closed space and finally one semi-indoor space. The architect explores the boundary as a method and the wall as a tool in order to design the between. He defines these boundaries by their existence and their absence at the same time. Even if the plan of the house presents consecutive enclaves, the facades and the sections change this disposition by different proportions of solidness and vacancy. The plan is organised from the inside to outside, as the heartstone of the house (living and dining room) is placed on the small interior space. Progressively we meet the bedroom and finally the yard, a semi indoor space with trees which change its image through seasons.
The plan of the house also gives us a hint for assuming relations between human as a family unit and society: the internal need to be social and member of a team, interacting with people, having activities, connecting with the world. At the same time, it presents the need to keep a protected enclave for individuality and personal moments. In this specific case study, we observe a balance in the social relationships of the family and the public. As it is already mentioned, the heartstone is in the center of the house, mentioning the importance for the family to be protected, have private space but at the same time act collectively. Between the semi-indoor space and the heartstone, we meet the bedroom, the most private space of a couple and also the source of the family. Its place is rather controversial: despite its character, it is placed between the heartstone and the semi-public space. We assume that the architects want to express precisely this equilibrium and define some filters.

between as a boundary||Moses Bridge by RO&AD architects
| Saint Jerome: The Desert…The Study | Alison Smithson
After the case studies where we were given examples of how relations are created between different environments, in this set of texts we find the presence of the human factor, either as a sense or as a figure. We discuss about humanistic ideals, atmosphere and energy of space, climate, sustainability. As architecture is for people, the rhetorical question is how people confront and interact with their environment, their behaviour and sense in structures, in nature, even in digital space. Is it possible these non tangible conditions to give us inspiration in order to design new contemporary places with a different approach than conservative architecture? Frank Lloyd Wright believes architecture is an experience, so everyone has a different interpretation for it. We experience the world within our perception, we interpret and respond to different sensibilities. The truth is for one more time in the between, between the metaphor that the architect creates and the responsive observers. In these texts we find the human factor either as an indirect parameter (atmosphere of the structure, climate, commitment) or as a direct representation; the case of Saint Jerome.
Saint Jerome was a common subject for painters during Renaissance. Alison Smithson analyses four paintings where Saint Jerome is presented in different environments, always studying and looking for the peace of his mind. We see Saint Jerome in nature, in Desert, in an urban structure and in a cave (Grotto). The scenes probably want to reflect political, social and religious incidents happening these periods as, according Smithson they are all symbolic and allegorical. We see Saint Jerome revitalised, exposed, protected, surprised, always alone, studying or praying. Each place offers different mental situations to the Saint; either he absorbs the energy of the nature (nature-the Wild), or he obtains a complete clarity of mind (Desert). In the Study he is peaceful and creative due to the urban order, while in the Grotto he is threatened and awed. No matter how Renaissance exaggerates in these representations, they all share the same meaning: the human is constantly looks for the peace of his mind, he needs fragments of enclave in order to feel secured and protected, a quiet place to cocoon, to be productive and creative as well as a balanced interaction with nature.

between as time
Relational Logics: House N | Saint Jerome: The Desert…The Study is a project of IaaC, Institute for Advanced Architecture of Catalonia
developed at MAA001 in 2015-2016 by:
Student: Maria-Klairi Chartsia
Faculty: Ricardo Devesa