THE HOUSE – Amomicasa – Pam arquitectes
Vilanova i la Geltrú, Barcelona.
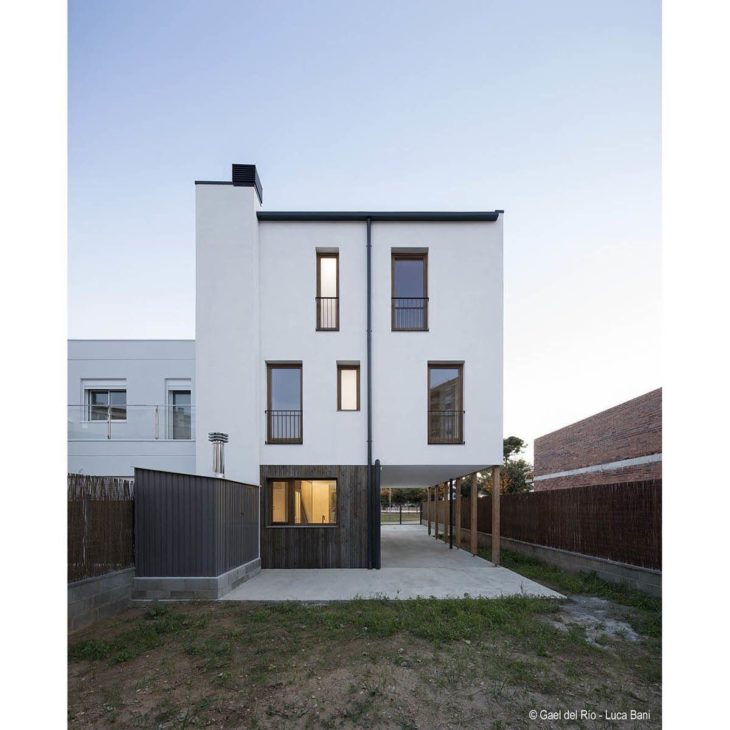
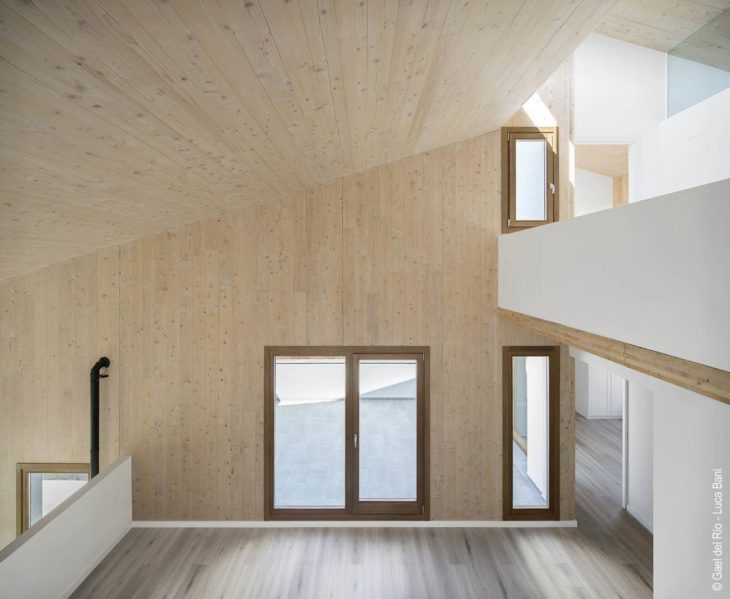
The House is located in Vilanova i la Geltrú, a town situated 45Km from Barcelona in the Mediterranean Coast. This is a three-story single-family house, attached to its neighbor on one side. A sequence of double heights allows to accomplish a single-family space that connects the areas of day use of each floor. Two linear staircases are slightly incorporated into the general volume, without altering the perception of the whole space.
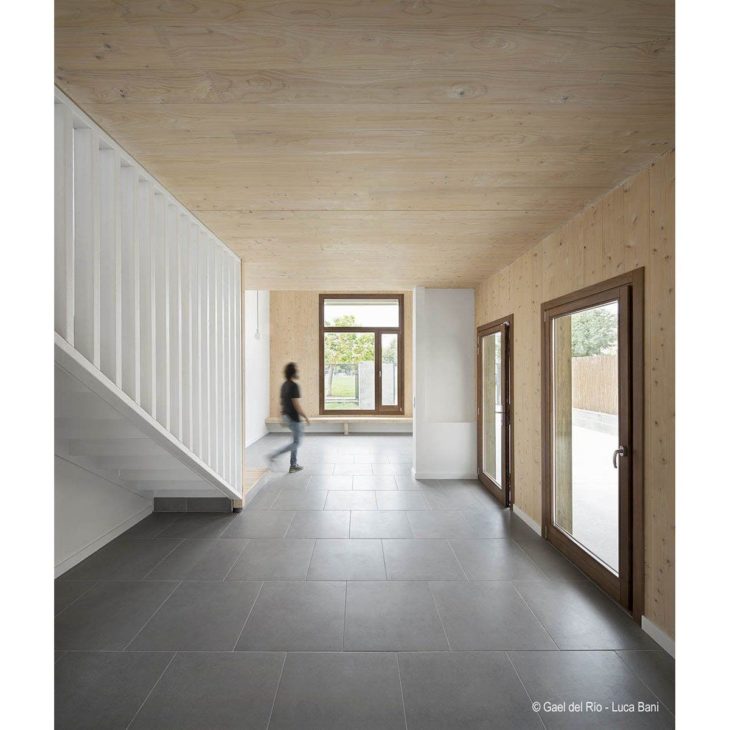
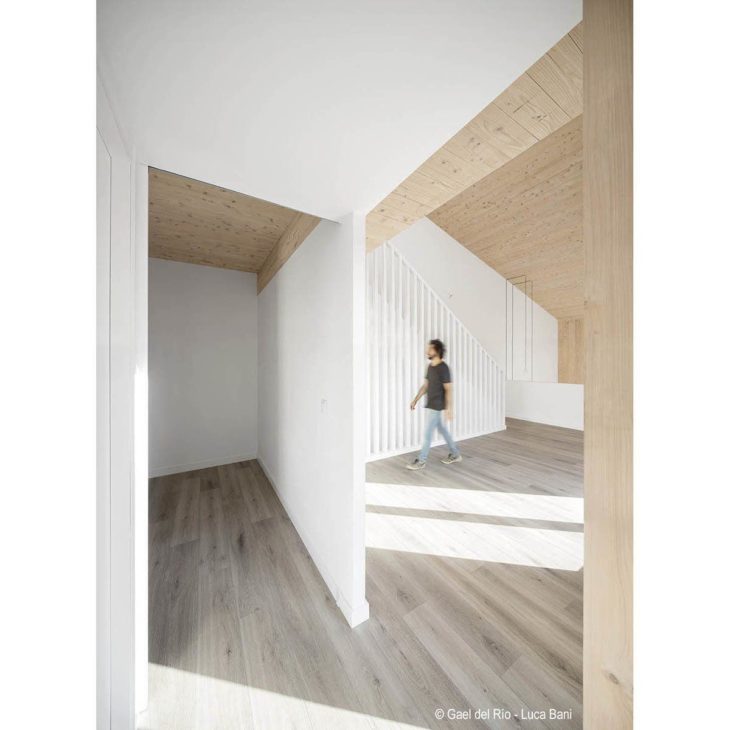
The project was designed by Amomicasa – Pam arquitectes an architecture studio that combines technical skills, creativity and efficieny. The studio develops wooden bulding projects for Amomicasa, architecture office specialized in sustainable construction, taking care of the environment, the almost null consumption of energy and the well-being of living in a natural space, free on contaminants.
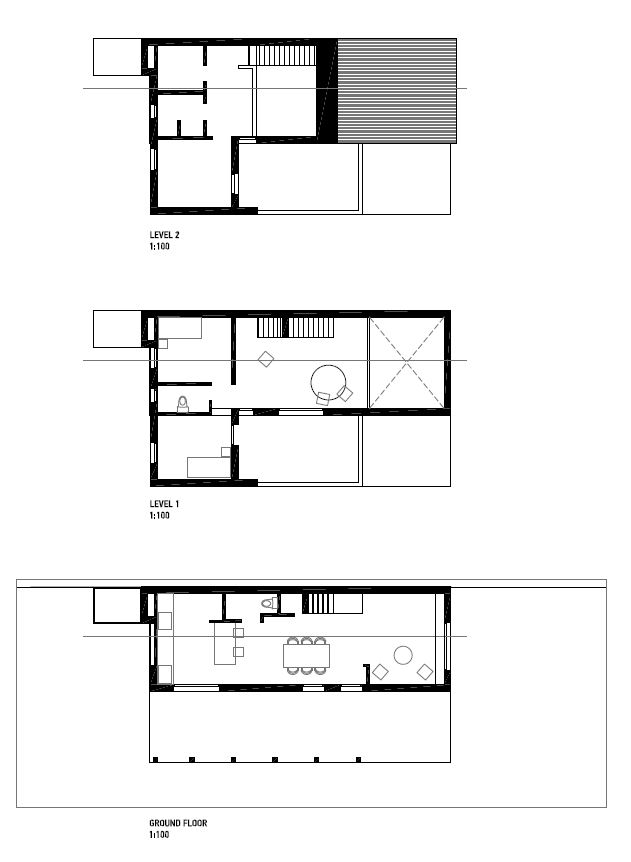
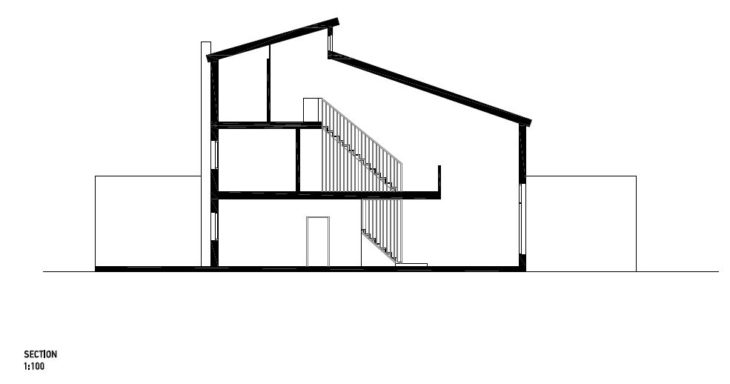
The construction of the structure build in CLT panels was done by EGOIN, a company from Basque Country, with a great experience and technical knowledge, and pioneer in the mass timber sector in Spain.
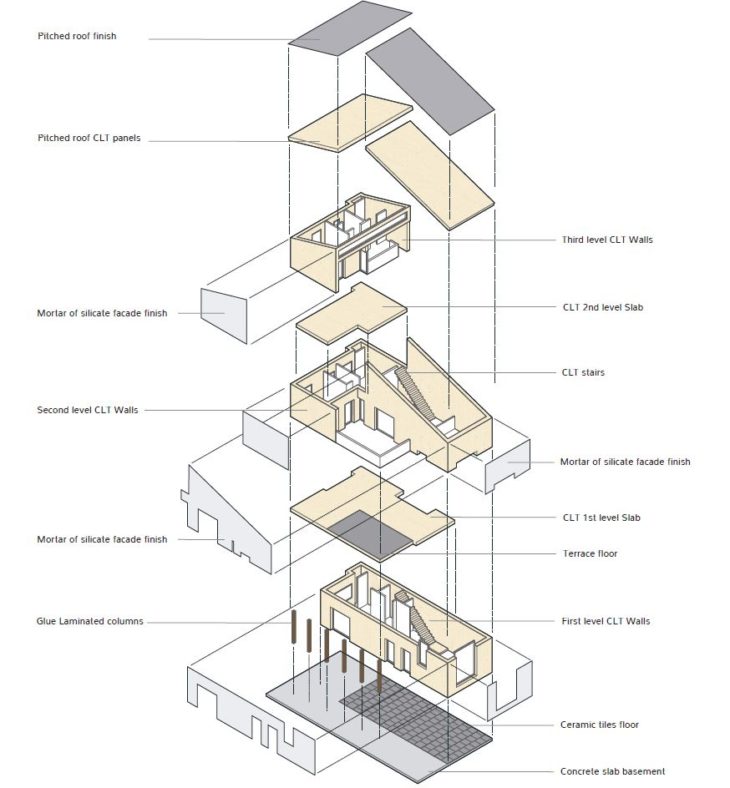
All of the bearing structure is resolved with cross laminated timber (CLT) which can be seen in the interior in most of the walls and ceilings. The insulating solution of facades and roof with wood fibers helps to achieve the energy label A and also that the heating of the house is reduced to a small pellet stove. From the outside, the house is finished with mortar of silicate and heat-treated wood.
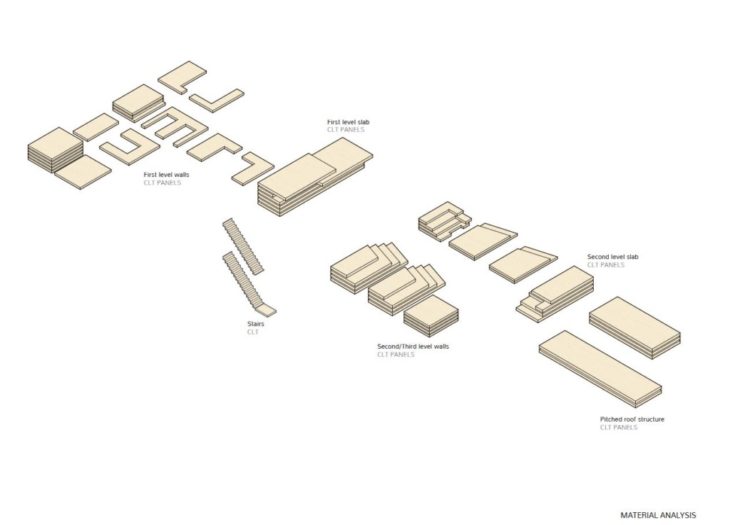
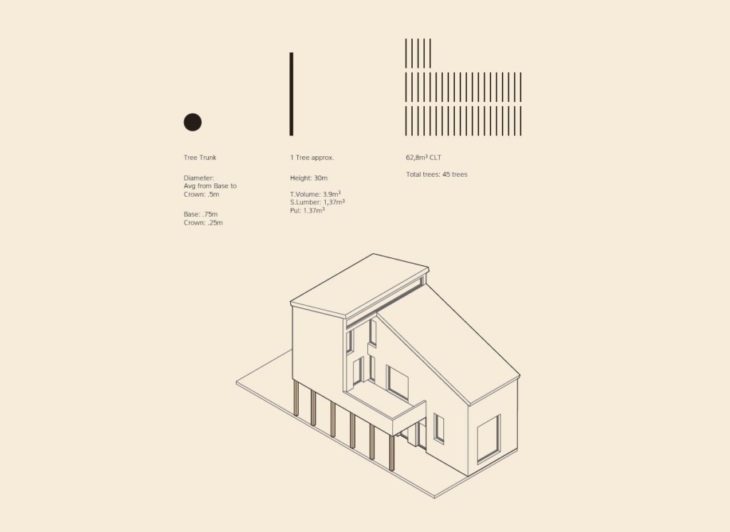
The House in Vilanova i la Geltrú – study case is a project of IaaC, Institute for Advanced Architecture of Catalonia developed at Master in Mass Timber Design in 2021/2022 by Students: Jordi Brue. Faculty: Vicente Guallart and Kya Anaïs. Course: Cases 1